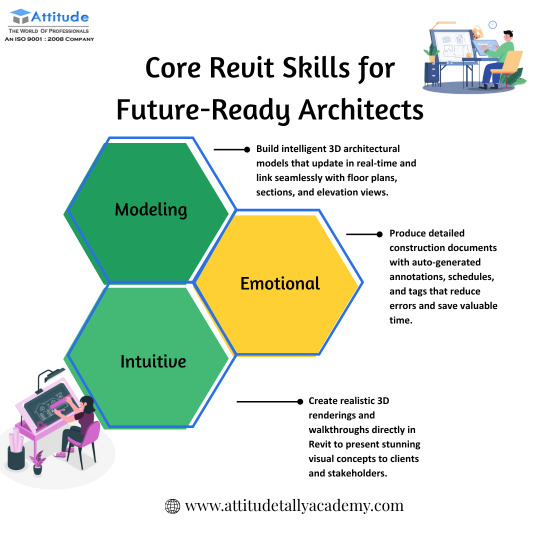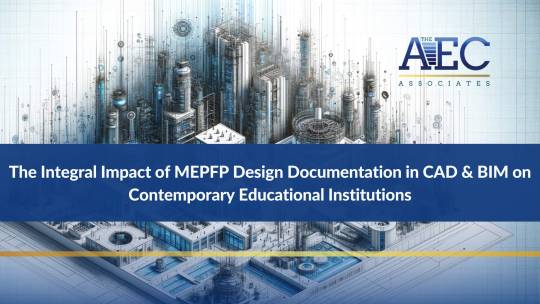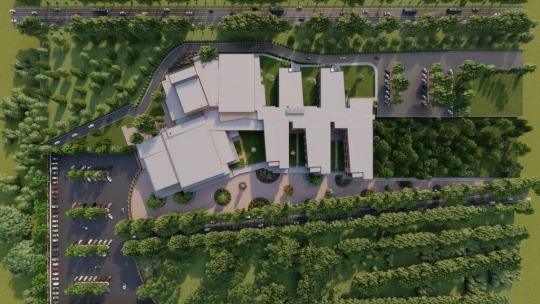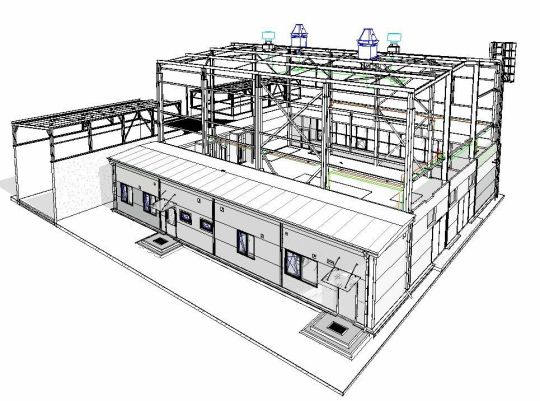#architectural construction documentation
Explore tagged Tumblr posts
Text
Construction Documentation for Accuracy & Collaboration

Construction documentation is one significant process for achieving accurate and collaborative workflow among AEC professionals. BIM construction management can improve and streamline the work approach. 🏗
➡ Read in detail how construction documentation can help.
#construction documentation#architectural construction documentation#construction drawing plans#architectural construction drawings#construction documentation services#bim construction documentation#construction document set
4 notes
·
View notes
Text
How Architectural Bim Services Streamline Building Design

Don’t you have any idea about how Architectural BIM Services USA made huge changes. Here you go. In this rapidly evolving architecture, engineering, and construction industry, there is a huge demand for promising work. Those who complete the project with precision, efficiency, and collaboration are always welcome.
#Architectural BIM Services USA#Bim Service Providers#Architectural Bim Services#Structural Bim Services#Mepf Bim Services#Infrastructure Landscape Mepf#4D Bim Software#5D Quantity Take-Off#Building Information Modelling 6D#7D Bim Asset Management Company#Point Cloud To Bim Conversion#Cad To Bim Modeling Services#Construction Documentation Checklist#Cobie Service India#Bim For Facility Management#Structural Precast Modelling#Revit Fabrication Service India#Bim Consulting Services India#Bim Implementation Service India#Bim Documentation Service#Bim Execution Planning Guide
0 notes
Text
Comprehensive Training in Building Design with Revit Architecture

Learn how to design, plan, and document building projects using Revit Architecture. Focus on Building Information Modeling (BIM), including parametric components, workflows, and collaborative design tools.
Visit Attitude Academy Yamuna Vihar :- https://maps.app.goo.gl/gw9oKCnXDXjcz4hF7 Uttam Nagar :- https://maps.app.goo.gl/iZoQT5zE3MYEyRmQ7 Yamuna Vihar +91 9654382235 Uttam Nagar +91 9205122267 Visit Website: https://www.attitudetallyacademy.com Email: [email protected]
#Revit Architecture#BIM#building modeling#architectural drafting#construction documentation#parametric design#architectural design software#Revit workflow
0 notes
Text
I don’t understand people who don’t love college- my one professor is a Swiss-born Texan who was in the Swiss army doing artillery calculations and is now showing us clips from 1990’s movies to explain the transformation of spaces to places through human use while also making us write skills we have that would help us survive a zombie apocalypse
#I love my major!!!!!#larch#landscape architecture#my studio this semester is on costal ecology and natural disaster mitigation#tell me why the first thing we’re doing is paper cutouts on the history of a Massachusetts town#chronically unserious#(I’m choosing to ignore the hardcore professional practice and technical construction document classes)#random shit
1 note
·
View note
Text
What are Construction Drawings (CD Sets) in Construction?

Construction drawings, also known as CD sets or working drawings, are prepared by architects to visualize the design of a structure before construction begins. These 2D documents, including architectural and structural drawings, help communicate the design intent, materials, and specifications to the construction team.
These drawings are crucial for contractors to understand the project's details, such as the structural use, appearance, materials, and connections between building components. Often referred to as IFC (Issued for Construction) drawings, they serve as a guide during the building process.
However, construction drawings may contain errors or ambiguities since they are created before fieldwork begins. To address this, they are often marked with "Verify-in-Field" labels to confirm measurements on-site.
The details included in these drawings cover various aspects of the project, such as interior and exterior elevations, framing and utility plans, sections, and schedules for doors, windows, and finishes. They also include essential MEP (Mechanical, Electrical, and Plumbing) information, which ensures the smooth integration of different building systems.
In summary, construction drawings are vital in estimating labor, materials, and costs, allowing contractors to plan effectively while offering a detailed roadmap for the successful execution of a construction project.
#construction drawings#construction documents#architectural drawings#2d drawings#construction#residential#building drawings
1 note
·
View note
Text

Laser scanning in construction also referred to as Light Detection and Ranging (LiDAR) is the process of capturing, mapping, and visualizing the 3D geometry of existing site infrastructure and existing plant conditions. This scan can then be uploaded and processed in the proper coordinates into a file that can be loaded into modeling software, providing a highly accurate representation of the facility that can be used in a variety of ways.
With an unparalleled ability to capture intricate details and complex geometries, 3D scanning has become an invaluable tool for the construction industry.
AEC professionals utilize laser scanning for a multitude of purposes
As-Built Documentation Drawings
Construction Planning and Management
Architectural Documentation and Historical Preservation
Virtual Design and Construction (VDC)
Facility Coordination
Collecting Geospatial Data
Creating Digital Twin Solutions
Technologies such as 3D laser scanning in construction are enabling the AEC industry to become smarter. With time, the portability and accessibility of 3D laser scanning technology are expected to improve, thus making it more feasible for on-site and remote scanning applications.
#3D Laser Scanning#Architecture#Engineering#Construction#As built Documentation#Facility Management#Historical Preservation
0 notes
Text
The Role of As-Built Drawings in Quality Assurance and Quality Control
As-built drawings are accurate and exhaustive construction documents that portray the final state of construction. Validation of construction accuracy, design specifications compliance, error detection, and documenting modifications during construction improve project quality and reduce risks. This leads to greater quality assurance and control for construction projects.
Visit : www.ifieldsmart.com/as-built-drawings
#As-Built Drawings#as built drawing#as built documentation#As-Built Documentation#As-Built Drawings Software#construction drawings#drawings#drawings software#ifieldsmart#construction#construction drawing management software#civil#civil engineering#civil industry#building technology#architectural design#architectdesign#architecture
1 note
·
View note
Text
A guest worker who bought a house for the price of gold in Kochi; Survival of Abhijit and Kanaka
Owning a house in Kochi was the dream of Abhijit and Kanaka, natives of Odisha, and with hard work, that dream which was ruled unattainable…
for malayalam click here : architects in thrissur

Abhijit Mandal with wife Kanaka and sons Pradeep Kumar and Nishant in front of their house in Marad......
Abhijit Mandal, a native of Odisha, had only one goal in his mind when he boarded the train to Kerala in search of livelihood two decades ago. The situation in Odisha was very difficult. No matter how hard he worked, he only had enough food for the day. He didn't know the language and had no acquaintances. All he had was courage and the will to work. Times have passed and Kochi is nothing like old Machane. , but Abhijit will always be Abhijit himself, within this, a house of his own, that too in Kochi, Kerala land.... Abhijit's dream has become.
The young people who go abroad and settle down saying that they can't afford the cost of living... ...Look at Abhijit, who you wrote and rejected, he has made his home in our little Kerala today. Capital: Hard work only. How to buy a house with this salary while thinking about a house? Abhijit Mandal's life is the answer to the question.
The dream of home
Who among us does not have a dream of a home? Is there anyone who does not want to sleep in peace for at least one day in their own home? .but obstacles…. Huh !...what if these obstacles that keep you away from your dream are removed!.... .you might be thinking…. Ho! What is easy to say...! right?
place
2. financial
3. A builder who builds houses on budget (villas in thrissur)
4. A perfect architect to plan a small house with all the facilities and storage space according to our budget.(architects in thrissur)
When we discover all this, the lion's share of life will pass and we will leave it for our next generation. But if you can experience all this! How to own a house at an early age?
Isn't it?..Before that, let's see how Abhijit Mandal's dream house was completed....
Kerala is my soil
When Abhijit came to the country looking for work, he had an attitude to do any job. Back then, Kerala had started receiving guest workers. An unknown country, an unknown language. What a job! I don't know anything but I can face anything by making up my mind and the foot that is put forward is forward.In the beginning, proper salary and proper working hours made Abhijit to establish his roots in this land.He used to do gardening works first.
Initially, he lived in a single room with his friends. Paramavathi used to reduce his expenses and send the surplus back home. After five years, he got married and came to Kerala with his wife Kanaka. At first, it was very difficult to get a house on rent. Later, he lived in many places.
After the children were born, I started feeling that I could no longer rent a house and I wanted my own house. Why not in Kerala? Abhijit says, "My Kerala is what has supported me and given me shade. Today my lifestyle is better because of this country, so the future of my children is also here! Convinced that Kerala is the right soil to build a bright future for them, Abhishek is thinking about how to build a house."
Participant Kanaka became strong in the crisis!

Kanaka started helping her husband as much as she could, Kanaka used to go for household chores. At first there was a problem of not knowing the language well, but later she adapted to it and slowly started to learn the language. While sitting like that, Abhijit's physical problems started directly. He had to stay at home for a year, unable to go to work. They also incurred a debt of one lakh rupees. However, Kanaka's strength strengthened Abhijit.
After recovering his health, Purvadhikam came back to his dream of having a house in his old power. Both of them paid off their debts to Vashi. That's when they came to know that if they had their own land, they would also get a pass from the municipality.
If you want to submit an application for this, you need to have your own registered address and you can get this amount only if you are a resident of Maradu Municipality. The next step was to prepare the documents for it. After working like that, both of them prepared and took all kinds of documents like Voter ID, Aadhaar Card, Ration Card etc.
.The price was on fire everywhere. So they arrived at the present place and bought a land for two and a half cents at four lakh rupees per cent and that amount was in their savings so far.Thus, land for ten lakh rupees, registration, brokerage and other expenses for two lakh rupees were completed and the first step towards the dream of a house was taken.
Abhijit became the first guest worker to get a house in Marad municipality under the PMY project. As a result of their hard work, they realized their dream of owning a house.
Don't you see, friends, a house is built from nothing with only determination and hard work. Now tell me, is it as difficult as Abhijit Mandal to build a house in Kerala? We are ready to provide you with a house in your budget. Now you can make your dream of a house come true… Studio Satva Thrissur & Penta Homes ..you can design your dream house in the way you like with Satwa Thrissur.Our aim is to add storage space in a modern way and full space utilization.Our own building wing, Penta Homes e-design, manufactures and that too in your budget. All we need is your consent and we will take care of the rest.
. STUDIO SATVA THRISSUR
ARCHITECYS IN THRISSUR
CONTACT: +91 9446483322
Mail : [email protected]
Website :https://studiosatvathrissur.in/
PENTAHOMES THRISSUR
BUILDERS IN THRISSUR
CONTACT: 9447049898 , 9447333222
Mail :[email protected]
Website :https://www.pentahomes.co.in/
#builders#thrissur#interior design#interiors#renovation#landscape#architectural design#construction#documentation#consultant
0 notes
Text
Blueprint to Reality: CD Set Construction Unleashed
CD Set Construction is the process of creating detailed construction documents (CDs) that act as a comprehensive guide for builders and stakeholders in a construction project. This set includes precise drawings and specifications covering architectural, structural, and MEP aspects, ensuring clarity in design execution and compliance with standards. It facilitates effective communication among the project team, aids in obtaining permits, and minimizes errors during construction. CD Set Construction is essential for translating design concepts into practical guidelines, ensuring successful and compliant construction projects.

0 notes
Text
The Integral Impact of MEPFP Design Documentation in CAD & BIM on Contemporary Educational Institutions
Top Architectural CAD and BIM documentation services like The AEC Associates perfectly understand the important role played by MEPFP (Mechanical, Electrical, Plumbing, and Fire Protection) design documentation in shaping modern learning environments in contemporary educational institutions. Architectural CAD and BIM design documentation assists designers in coming up with efficient and creative educational facilities through the design of various systems- from mechanical systems ensuring air quality to fire protection strategies for safety and electrical systems supporting technological integration to plumbing and sanitation for health and hygiene.

The importance of MEPFP in educational facilities:
MEPFP design documentation plays a pivotal role in creating educational spaces that are not only conducive to learning but also align with contemporary standards and sustainability goals. By integrating BIM Modeling Services, educational institutes can optimize their facilities for functionality, energy efficiency, and overall performance. Let’s have a look at how different aspects may help achieve this objective.
Mechanical systems for optimal air quality and temperature control
While designing mechanical systems, the emphasis is on creating an environment conducive to learning. HVAC (Heating, Ventilation, and Air-conditioning) systems are meticulously designed to provide optimal air quality and temperature control. BIM Modeling Services enable the visualization of these systems, facilitating precise planning and execution.
Electrical systems for advanced technological integration
In the digital age, technological integration is a key consideration in educational spaces. MEPFP design documentation ensures that electrical systems are not only robust but also adaptable to the evolving technological landscape. These systems, from smart classrooms to advanced audio-visual setups, are designed with safety, adaptability, and future-proofing in mind.
Plumbing and sanitation for health and hygiene
The health and well-being of students and staff are of paramount importance. MEPFP design documentation addresses plumbing and sanitation systems with a focus on promoting health and hygiene. From water efficiency to fixtures to sanitation facilities that adhere to the highest standards, these systems contribute to the overall well-being of the educational community.
Fire protection: Ensuring safety in educational spaces
Safety is a top priority in educational institutions, and fire protection is a critical component. CAD documentation helps accurately design an efficient layout and position of fixtures to ensure the safety of the users. MEPFP design documentation incorporates robust fire protection strategies that comply with regulations and codes. Architectural CAD and BIM services aid in simulating fire scenarios, allowing for identifying and rectifying potential vulnerabilities.
Advancements in technologies thus present a positive outlook on the evolution of MEPFP systems in the future that promises educational institutions efficient, adaptable, and vibrant learning environments.
MEPFP systems must adapt to the ever-evolving educational needs and requirements and technological advancements. The future outlook involves the integration of emerging technologies, such as the Internet of Things (IoT) for smart building management, which is ably facilitated by Architectural CAD and BIM Design Documentation through providing efficient MEPFP systems to enhance the efficiency and sustainability of educational facilities.
#cad#bim#bimmodeling#bimmodelingservices#bimservices#architecturebimservices#construction documentation services#architectural cad drafting#design documentation
0 notes
Text
What is the Construction Documents?

Construction Documents Services refer to the comprehensive set of documents that are essential for the planning, design, and construction of a building or infrastructure project. These documents serve as a communication tool between the various stakeholders involved in the construction process, including architects, engineers, contractors, and regulatory authorities. The construction documents provide detailed information about the project's design, specifications, and requirements, ensuring that the construction team can accurately and efficiently execute the project. Here are some key components typically included in construction documents.
#Construction Documents#Construction Document Services#usa#architecture#business#construction#maryland#florida#tejjyinc
0 notes
Text
Build a Better Blueprint with Architectural Construction Documentation

In AEC projects, construction documentation and other paperwork allow professionals to maintain quality control, timely completion, and strict adherence to construction regulations and codes while maintaining site safety. These crucial documents entail necessary activities and stages that lead to construction project success.
#construction documentation#architectural construction documentation#construction drawing plans#architectural construction drawings#construction documentation services#bim construction documentation#construction document set
2 notes
·
View notes
Text
Design Your Dream Commercial Space with BBA LLC

BBA LLC, your trusted Commercial Architect in McKinney, is here to bring your vision to life. We have over 70 years of experience designing beautiful, functional, and efficient commercial spaces. From initial layout and budgeting to building permits and construction, we handle every detail with expertise.
Our services include:
Master planning
Feasibility studies
Building design and documentation
Construction administration
Green building solutions
Whether you're building a new office, retail space, or industrial facility, BBA LLC can help you achieve your goals. Contact us today for a free consultation!
#Commercial Architect McKinney#texas#BBA LLC#commercial space design#building design#construction documents#green building#commercial Architect McKinney Texas#Commercial Architecture Texas#Commercial church architecture Texas#Mckinney Commercial Architects#BBA architects
0 notes
Text
Exploring the Diverse Landscape of BIM Software in Construction: A Comprehensive Guide
Introduction: In the ever-evolving field of construction, Building Information Modeling (BIM) has emerged as a transformative technology that revolutionizes the way buildings are designed, constructed, and managed. BIM software plays a pivotal role in enhancing collaboration, improving efficiency, and minimizing errors throughout the construction process. This article delves into the various…

View On WordPress
#architectural design software#as-built documentation#BIM model accuracy#BIM software#Building Information Modeling#collaboration platforms#construction industry advancements#construction management software#construction project efficiency#Construction Technology#cost estimation tools#facility maintenance optimization#facility management solutions#laser scanning technology#LiDAR applications#MEP systems modeling#point cloud integration#project stakeholders collaboration#real-time coordination#structural engineering tools#sustainable building practices
0 notes
Text

Transforming the Architecture, Engineering, and Construction (AEC) industry has never been more accessible and efficient than with the integration of 3D Laser Scanning and Surveying. These cutting-edge technologies empower professionals in the AEC sector to capture highly accurate and detailed 3D representations of physical spaces, structures, and landscapes.
By digitizing the real world with precision, these services enable architects, engineers, and builders to streamline their design, construction, and renovation processes. The result is enhanced project planning, reduced errors, and improved collaboration.
Get in touch with TopBIM experts to learn more about how our 3D Laser Scanning can help you to achieve your project goals.
0 notes
