#azarchitecture
Explore tagged Tumblr posts
Photo

I got into pacific palisades last night in LA area all next week.Staying up on giardino have the Getty villa behind me villa leon below .Was at Vons this eve at sunset and pch , saw Charlie Sheen there, nice guy.... Raining tonight . If you want to talk to me about your architectural or interior design needs while I'm in southern cal, call me at 310 997 5757 or email me at [email protected] . I'll be visiting some friends up in the Hollywood hills . This is one of my fave interiors I've done over the years kind of boho rustic santafe zen...... very warm and welcoming....#architecturaldesignbymattdougan #interiordesign #mattdouganonhouzz #mattdougandesignLA #LAarchitecture #calstyle #warmhomes #mattdougandesigner #architects #santafestyle #santafe #LA #scottsdale #phoenixarchitecture #azarchitecture #sedona #sedonahomes #sedonarchitecture #pacificpalisades #desertstyle #joshuatree #taos #taosnewmexico #newmexico #santabarbara #malibu #mattdougandesignonhhtv #villaleon #gettyvilla https://www.instagram.com/p/BrCTiR7H4Uh/?utm_source=ig_tumblr_share&igshid=1xzydcjedqfgt
#architecturaldesignbymattdougan#interiordesign#mattdouganonhouzz#mattdougandesignla#laarchitecture#calstyle#warmhomes#mattdougandesigner#architects#santafestyle#santafe#la#scottsdale#phoenixarchitecture#azarchitecture#sedona#sedonahomes#sedonarchitecture#pacificpalisades#desertstyle#joshuatree#taos#taosnewmexico#newmexico#santabarbara#malibu#mattdougandesignonhhtv#villaleon#gettyvilla
1 note
·
View note
Photo

Back yard view of the Sill residence. Promotion: 30% off and free shipping for anything you buy at www.powered-fit.com (use code built2imprint)
Offer available from 14th October. @powered
-
Architect - @tatestudio.architects
Interiors - @tatestudio.architects
Builder – Builders Showcase
Photo – Thompson Photographic
-
#tatestudioarchitects #tatestudio #architecture #architect #architectural #architecturalphoto #design #modern #moderndesign #house #home #archilovers #residentialdesign #phoenixarchitecture #archidaily #customhome #architecturelovers #contemporarydesign #mountainmodern #azarchitecture #arizonahomes #exteriordesign #designer https://www.instagram.com/p/CGSvQr6HaXi/?igshid=tsvo3jhl0dct
#tatestudioarchitects#tatestudio#architecture#architect#architectural#architecturalphoto#design#modern#moderndesign#house#home#archilovers#residentialdesign#phoenixarchitecture#archidaily#customhome#architecturelovers#contemporarydesign#mountainmodern#azarchitecture#arizonahomes#exteriordesign#designer
0 notes
Photo
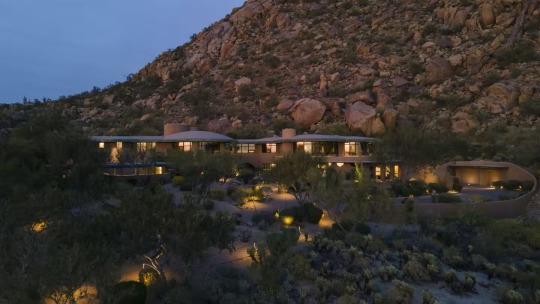

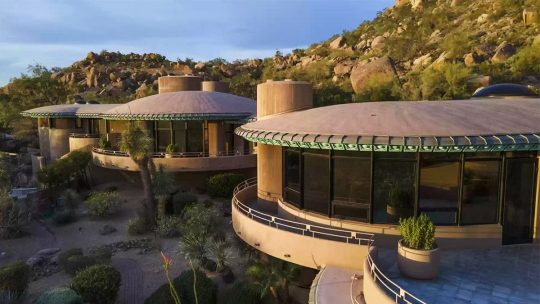
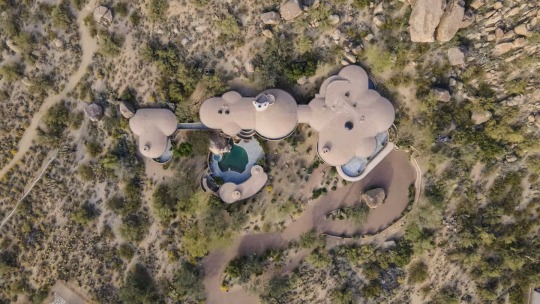
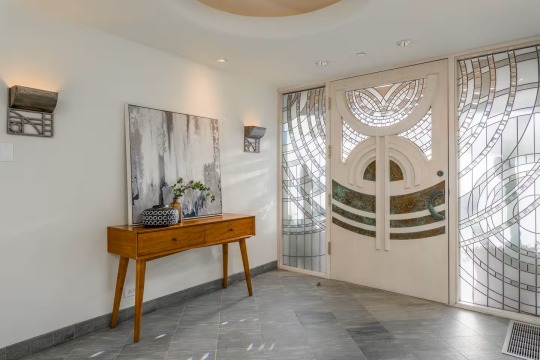
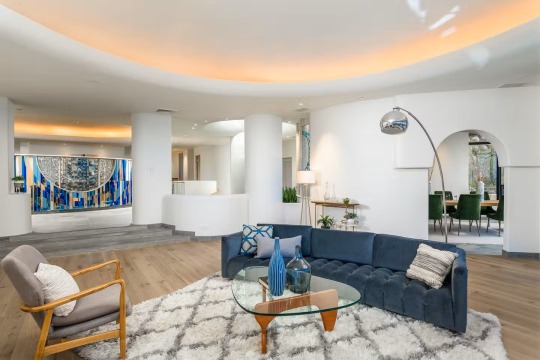
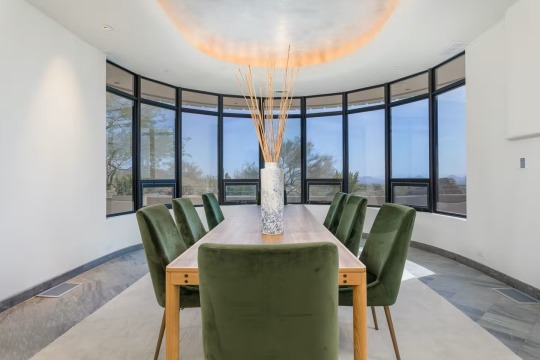
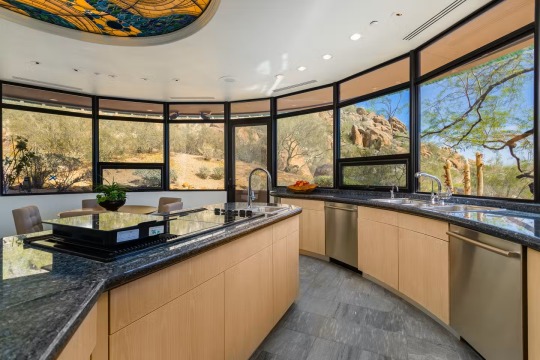
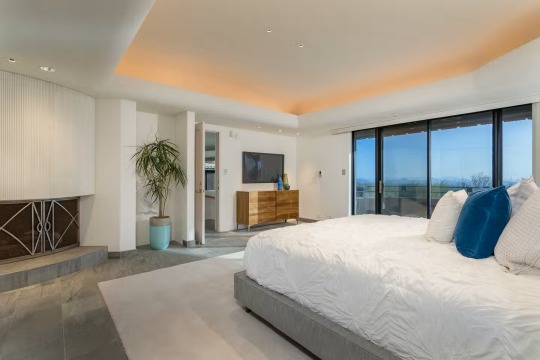
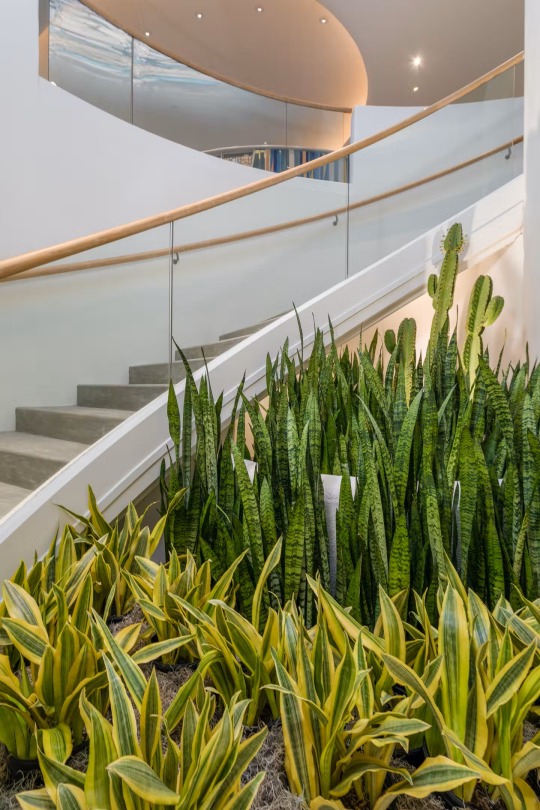
Charles and Alta Myers Residence, Scottsdale, Arizona, 1991,
John Rattenbury, cofounder of Taliesin Architects,
Photo by Jules Design Studio/azarchitecture, 2022
#art#design#architecture#taliesin#myers#residence#scottsdale#arizona#luxuryhouse#luxuryhome#luxurylifestyle#organic#john rattenbury#charles myers#alta myers#frank lloyd wright#desert highlands
135 notes
·
View notes
Photo


III. 3. A műalkotás helyválasztása
Architecture unconfortable workshop: Tin house, 2016.
Fotó forrása: Auw https://auw.divisare.pro/projects/391850-tin-house
Kép: Architecture unconfortable workshop: The fifth corner, 2013. Fotó forrása: Auw
http://artmagazin.hu/artmagazin_hirek/kenyelmetlen_epiteszet.4069.html?pageid=135
https://fifthcorner.tumblr.com/post/167300395779/ki%C3%A1ll%C3%ADt%C3%B3k-exhibitors-kostil-luka-j%C3%B3zsef 158https://fifthcorner.tumblr.com/post/167300201629/ki%C3%A1ll%C3%ADt%C3%B3k-exhibitors-lilla-demeter-kele
Az Architecture Unconfortable Workshop The fifth corner, az ötödik sarok és tin house, a bádoghenger munkái a műalkotás helyválasztása kapcsán is kiemelhetőek. AzArchitecture unconfortable workshop (kényelmetlen építészet műhely) egy 2012-ben indult építész, forma- tervező és építő kollektíva, melynek tagjaiSzederkényi Lukács, Ghyczy Dénes Emil, Szederkényi József, Szacsvay Gergely, Szabados Karolina. A kollektíva nagyon különböző anyagokkal terekkel, formákkal dolgozik, tagjai sokszor dolgoznak együtt más művészekkel, hívnak be alkotókat tevékenységeikbe. Érdekes számukra a hiba „nagyon izgalmasak azok a hibákból adódó formák az aszfalton, amit a munkások kivágnak. Ezekben benne van a magyar valóság hangulata: javításkor derékszögű rendszerben követik le a hibákat, hiszen spórolnak az anyaggal. Pont akkora darabot vágnak ki az aszfaltból, amekkora az organikus hiba, ami persze sosem kör és szinte sosem teljesen derékszögű forma.”156 – mondja Szederkényi Lukács. Fontos számukra a természet, mivel a tárgyaik alapanyagainak forrása, így ennek megértése is benne van a tárgyaikban. A nevükben foglaltak szerinti kényelmetlenség nem az általuk tervezett tárgyak emberi használat során felmerülő kényelmetlenségeire utal, hanem inkább arra, hogy az építés nehéz fizikai munka és leginkább arra, hogy mint ahogy nekik is tervezés során, úgy a nézőnek a tárgyat nézve tornáztatnia kell a gondolatait, hogy megértse a formák és a funkciók találkozását. Minden tárgyuk kísérlet arra, hogy szinergiákat és szinesztéziákat fordítsanak le a funkcionalitás nyelvére, és azzal együtt, hogy tárgyaik stabil szerkezetűek, még szabadok maradhassanak, pontosan formájuk által keltett gondolati tartalmakban. Az ötödik sarok157 egy művészeti tér, ahol rendszeresen szerveznek kiállításokat és eseményeket meghívott művészek közreműködésével 2013 óta, a Bádoghenger szintén egy általuk létrehozott kiállítótér.
„Az ötödik sarok események helyszíne, az iroda kertjében levő kis tér (kutyaszar galéria) kibővítésévél jött létre, az ötödik sarok név is erre utal, hogy ahova épp lerakjuk a fa szerkezetű sarok elemet addig a pontig tágítjuk ki vele az eredeti galéria teret. A bádoghenger esetében a hidegkúti repteret találtuk legalkalmasabbnak, bár az a lényege, hogy bárhol felállítható, de a repterén sokszor csinálunk eseményeket amúgy is és azért választottuk ezt a területet erre.” – mondja az AUW. Az ötödik sarok158, egy mobil sarok, ami egy szoba kiterjesztett, bárhová letehető ötödik sarka, egy kicsi, de másik felén az egész világot magába foglaló nyitott tér. A performansz, vagy műtárgy megnézéséhez közel kell menni a sarokhoz, de az eseményben benne tud lenni egy jóval távolabb lévő ember is. E két „kiállítóteret” általában a természetben helyezi el az AUW. A 2016-os bádoghenger eseménytérnek épült, egy olyan tér, amelyet a természetben, egy mezőn helyeztek el, amikor a meghívott alkotók megérkeztek a bádoghengerbe, magukra falazták az utolsó elemet, így a henger csak felfelé volt nyitott az ég felé. Középen egy nagyobb tűz égetésére alkalmas tűzrakóhelyet, kályhát alakítottak ki. A meghívott alkotók mind ugyanakkora mennyiségű méhviaszból készítettek szobrokat, tárgyakat, majd az AUW terve az volt, hogy a műtárgyak egybeolvadnak az esemény során.
0 notes
Text
Desert Oasis: Rare Paolo Soleri-Designed House in Arizona Seeking a Buyer
realtor.com
Celebrated for his clay and bronze bells, avant-garde drawings, and concept of Arcosanti (an experiential village hosting design workshops), the late Arizona architect Paolo Soleri is less celebrated for his residential designs.
This could be because only one was built: this six-bedroom, four-bath, split-level home in Phoenix. It’s listed for $1.88 million through Scott Jarson with azarchitecture/Jarson & Jarson.
This Phoenix home was Soleri’s only solo project. He did partner with another architect on a dome house in Cave Creek, AZ, and designed an amphitheater at the Indian School in Santa Fe, NM. He received a National Design Award in 2006 and taught architecture at Arizona State University.
It’s tucked into the Colter Estates neighborhood—not far from the Arizona Biltmore Hotel—where the home’s lush green spaces are an unexpected pleasure in this desert. The unique creation was built in 1982 for Sen. Dennis DeConcini and his brother, Dino, who were fans of Soleri’s work.
“The DeConcinis were a prominent Arizona family,” says Jarson.
Exterior
realtor.com
Kitchen
realtor.com
Dining room
realtor.com
Living room
realtor.com
Bathroom
realtor.com
Bedroom
realtor.com
Soleri’s trademark organic architecture is apparent throughout the home, including the passive-solar features, barrel-vaulted ceilings, and oak cabinetry and flooring. Interior spaces include an office, tower library nook, and partly finished basement.
The property’s huge lot size also helps set it apart from neighboring homes. But it’s the outside amenities that bring this house over the top.
The property is blessed with an older irrigation system, which makes it easy to keep the yard “very lush and green. It’s got a country setting, but it’s maybe 10 minutes from downtown,” says Jarson. “You’ve got this oasis estate with very large shade trees.”
Yard
realtor.com
There’s also a pool, gazebo, and fireplace perfect for alfresco living. Included with the sale is the home’s original work-study model.
“It’s remarkable that that got preserved with the house,” says Jarson. The sellers will also leave a bell sculpture designed by Soleri.
So who would appreciate the design of the home and want to live in it? “Somebody who has an interest in art and design, foremost, but it’s a highly functional family home, too,” says Jarson. “It’s rare to find a combination of the two.”
Bells
realtor.com
The post Desert Oasis: Rare Paolo Soleri-Designed House in Arizona Seeking a Buyer appeared first on Real Estate News & Insights | realtor.com®.
from https://www.realtor.com/news/unique-homes/paolo-soleri-designed-deconcini-house/
0 notes
Photo

Leprechaun Falls from Valley “Green” Building (Irish News Corp.)
In an apparent tragic accident, “Lucky” the Leprechaun fell from the top deck of the offices of azarchitecture, located the Loloma 5 Building on Old Town Scottsdale. Loloma 5 was the first mixed-use project designed under the City’s “Green Building” Program.
In the early hours of this morning, first responders were at the scene. At first considered mortally injured, apparently “Lucky” was so relaxed, the fall did not affect him and he “scurried off with a gleam in is eye” according to eyewitnesses.
“He was attracted to the architecture” one bystander said. “He was balancing along the top of the deck rail, sort of doing a jig” when he slipped and fell according to one man, who suggested that the little fellow was inebriated.
“We are horrified that Lucky might have been injured” the owners said, allowing that this sort of thing has happened before. “Leprechauns seem to be attracted to “Green Building” designs and modern architecture. I think they recognize that these buildings are good for the environment as well as the visual landscape of the Community," the azarchitecture spokesperson said.
Several unopened bottles of Guinness draft and a half empty bottle of Jameson Whiskey was found at the scene. The pot of gold has yet to be recovered.
4 notes
·
View notes
Text
Desert Oasis: Rare Paolo Soleri-Designed House in Arizona Seeking a Buyer

realtor.com
Celebrated for his clay and bronze bells, avant-garde drawings, and concept of Arcosanti (an experiential village hosting design workshops), the late Arizona architect Paolo Soleri is less celebrated for his residential designs.
This could be because only one was built: this six-bedroom, four-bath, split-level home in Phoenix. It's listed for $1.88 million through Scott Jarson with azarchitecture/Jarson & Jarson.
This Phoenix home was Soleri's only solo project. He did partner with another architect on a dome house in Cave Creek, AZ, and designed an amphitheater at the Indian School in Santa Fe, NM. He received a National Design Award in 2006 and taught architecture at Arizona State University.
It's tucked into the Colter Estates neighborhood-not far from the Arizona Biltmore Hotel-where the home's lush green spaces are an unexpected pleasure in this desert. The unique creation was built in 1982 for Sen. Dennis DeConcini and his brother, Dino, who were fans of Soleri's work.
“The DeConcinis were a prominent Arizona family,” says Jarson.

Exterior
realtor.com

Kitchen
realtor.com

Dining room
realtor.com

Living room
realtor.com

Bathroom
realtor.com

Bedroom
realtor.com
Soleri's trademark organic architecture is apparent throughout the home, including the passive-solar features, barrel-vaulted ceilings, and oak cabinetry and flooring. Interior spaces include an office, tower library nook, and partly finished basement.
The property's huge lot size also helps set it apart from neighboring homes. But it's the outside amenities that bring this house over the top.
The property is blessed with an older irrigation system, which makes it easy to keep the yard “very lush and green. It's got a country setting, but it's maybe 10 minutes from downtown,” says Jarson. “You've got this oasis estate with very large shade trees.”

Yard
realtor.com
There's also a pool, gazebo, and fireplace perfect for alfresco living. Included with the sale is the home's original work-study model.
“It's remarkable that that got preserved with the house,” says Jarson. The sellers will also leave a bell sculpture designed by Soleri.
So who would appreciate the design of the home and want to live in it? “Somebody who has an interest in art and design, foremost, but it's a highly functional family home, too,” says Jarson. “It's rare to find a combination of the two.”

Bells
realtor.com
The post Desert Oasis: Rare Paolo Soleri-Designed House in Arizona Seeking a Buyer appeared first on Real Estate News & Insights | realtor.com®.
0 notes
Photo

#throwback to the @uacapla student designed and built #sentinelhouse gives me flashbacks to #architectureschool and the many good times with #cala2009 . . . . . #designbuild #architecturalphotography #customhome #residentialarchitecture #tucsonarchitecture #desertarchitecture #desertliving #azarchitecture #arizonaarchitecture #wildcatsforlife #beardown #tucson via Instagram http://ift.tt/2rRWpcw
0 notes
Photo

Soloway Design's southwest architecture. #solowaydesigns #azarchitecture #southwestarchitecture
1 note
·
View note
Photo

Part of one of my hand drawn interior design concepts for one of my clients in the retro modern style. #mattdouganinteriordesign #mattdougandesign #mattdougan #mattdouganarchitecturaldesign #mattdouganarchitecture #malibu #socal #calstyle #azarchitecture #sedona #pacificpalisades #LAarchitecture #interiordesign https://www.instagram.com/p/BqkXWZggFl2/?utm_source=ig_tumblr_share&igshid=1muou34s5xuk0
#mattdouganinteriordesign#mattdougandesign#mattdougan#mattdouganarchitecturaldesign#mattdouganarchitecture#malibu#socal#calstyle#azarchitecture#sedona#pacificpalisades#laarchitecture#interiordesign
0 notes
Photo

#tucsonsunset ✔️ #poolpatio ✔️#saguarosilhouettes ✔️ 🏠: @robinettearchitects . . . . #architecturalphotography #arizonaarchitecture #azarchitecture #tucsonarchitecture #desertliving #residentialarchitecture #customhome #luxuryhome #luxuryrealestate via Instagram http://ift.tt/2sglw70
0 notes
Photo

Modern entry by www.soloway-designs.com #modernhome #tucsonarchitecture #azarchitecture
0 notes
Photo

Modern home by www.soloway-designs.com #modernhome #modernarchitecture #azarchitecture #tucsonarchitecture
0 notes
Photo

House by Soloway-designs.com #azarchitecture #tucsonarchitecture #desertarchitecture
0 notes
Photo

Modern home by Soloway-designs.com. A few more months till completion. #modernhome #tucsonarchitecture #azarchitecture
0 notes