NOTHING IS ORDINARY All MoodBoardMix Articles & Images are Copyright of Their Respective Authors
Don't wanna be here? Send us removal request.
Text
















Shebara Resort, Al Wajh Lagoon, Tabuk Province, Saudi Arabia,
Architecture by Killa Design,
Interiors by Studio Paolo Ferrari
#art#design#architecture#travels#boutique hotel#luxury lifestyle#luxury hotel#interior design#luxury hotels#orbs#resort#lagoon#tabuk#killa design#paolo ferrari#al wajh#stainlesssteel#reflection#shebara#pod#eco-friendly#saudi arabia#red sea#sustainability#interiors
34 notes
·
View notes
Text

















"Village" Residence,
Fazenda boa vista, Porto Feliz, São Paulo, Brazil
Courtesy: Studio MK27
#art#design#architecture#minimalism#luxury#interiors#interior#luxury house#luxury home#country house#brazil#sao paulo#village#porto feliz#studio MK27
69 notes
·
View notes
Text

Happy Juneteenth !
"Celebrate, Educate, and to agitate."
#human rights#humanity#freedom#peace#black lives matter#juneteenth#happy juneteenth#democracynow#slavery#segregation#america#black liberation#federal holiday#american history#texas#mexico#apartheid#african american#equal rights#agitate#educate#independence day
97 notes
·
View notes
Text







Skoda Slavia B Concept
Skoda Auto unveiled the Slavia B Concept, an electric café racer that pays homage to the brand's 1899 Laurin & Klement motorcycle.
Designed by Romain Bucaille
#art#design#biker#bikelife#concept#skoda#slavia#slavia B#e-bike#café racer#motorcycle#motorbike#motorsport#romain bucaille#laurin & klement
42 notes
·
View notes
Text
















Banánka, Banka, Slovakia,
Paulíny Hovorka Architects
#art#design#architecture#minimalism#luxury#interior#interiors#luxury house#luxury home#landscaping#retreat#slovakia#banka#bananka#pauliny hovorka
128 notes
·
View notes
Text




Baltasar Revolt R EV Concept !
#art#design#luxury cars#supercars#luxurycars#sport cars#luxurylifestyle#supercar#luxury lifestyle#hypercars#hypercar#ev#concept#baltasar revolt R#baltasar#luxurycar#spain#revilt
31 notes
·
View notes
Text













CLS Architetti’s Studio,
Chiesa di San Paolo Converso, Milan, Italy
#art#design#architecture#minimalism#minimal#interiors#interiordesign#transformation#renovation#offices#architect#CLS architetti#studio#chiesa di san paolo converso#milan#italy#scaffolding#space#open space
141 notes
·
View notes
Text



















Montauk, Montauk, USA,
Architects: SAOTA,
Interior design: Rafael de Cardenas,
Landscape: Hollander Design,
Photography: Thomas Loof
#art#design#architecture#luxury#interior#interiors#interior design#beach house#luxury house#luxury home#montauk#saota#rafael de cardenas#hollander design#thomas loof
95 notes
·
View notes
Text






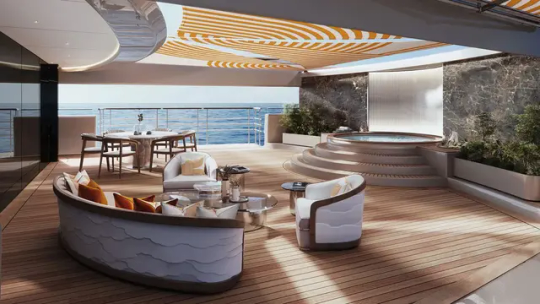
The T. Fotiadis 101-Metre "Stardom" Concept Superyacht
#art#design#megayacht#luxury yacht#ship#sea#boat#architecture#interiors#interiodesign#billionairelife#stardom#T.Fotiadis#superyacht#ocean#billionaire
56 notes
·
View notes
Text








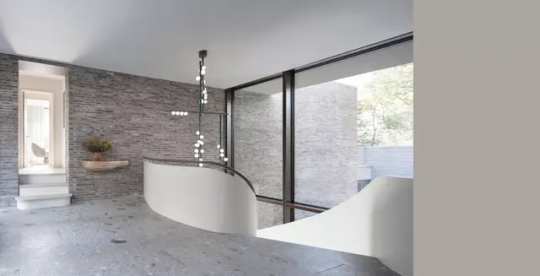







Bedford Quarry House, Westchester County, NY, USA,
Steven Harris Architects,
Interiors: Rees Roberts and Partners
#art#design#architecture#minimalism#luxury#interiors#interiordesign#luxury house#luxury home#retreat#quarry#bedford#westchester#new york#steven harris#rees roberts#nature
241 notes
·
View notes
Text











62m performance sailing yacht concept
Courtesy: Tony Castro Yacht Design
#art#design#superyacht#megayacht#boat#ship#luxury yacht#interiordesign#interiors#ocean#sailing#sailing yacht#billionairelife#billionaire#tony castro#sea#yacht concept#render#sailboat
41 notes
·
View notes
Text










LA Almazara, Ronda, Málaga, Spain,
Courtesy: Philippe Starck
#design#interior design#travels#interiors#art#architecture#mill#la almazara#ronda#olive#olive mill#philippe starck#surreal#luxury lifestyle#culture#restaurant#andalusia#senses#malaga#museum#tastefully yours
69 notes
·
View notes
Text






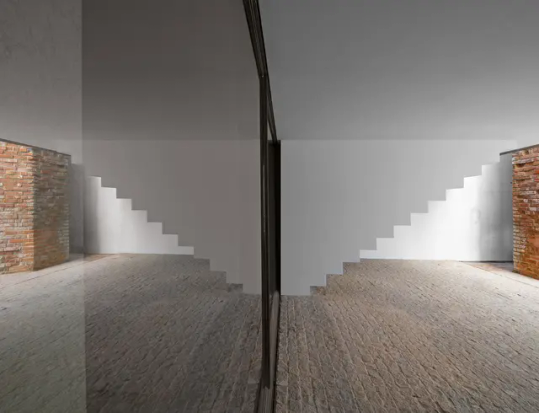
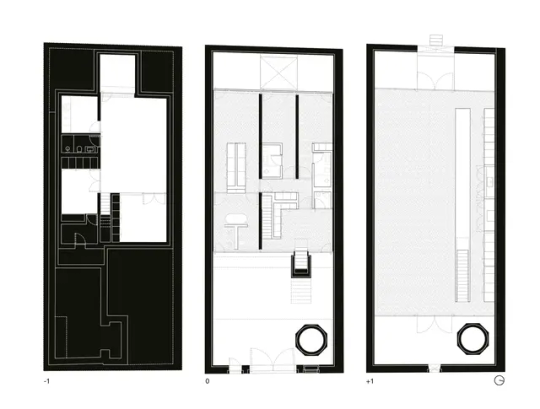
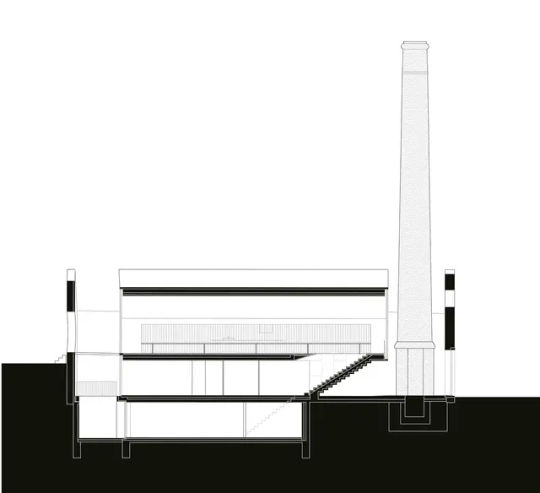

House in Campo de Ourique, Lisbon,
Aires Mateus Architect
#art#design#architecture#minimalism#minimal#interiors#interiordesign#renovation#warehouse#factory#portugal#lisbon#campo de ourique#aires mateus#townhouse#restauration
122 notes
·
View notes
Text






Interior Concept for the BBJ 787-8 "Solrise"
Natalie Rodríguez Luxury Design
#flying private#art#travels#flying palace#airplane#jetsetter#jetset#interiordesign#boeing#design#BBJ#billionaire#billionairelife#concept#render#business jet#solrise#boeing 787-8#natalie rodriguez#interiors#luxury lifestyle#private jet
69 notes
·
View notes
Text

















Residência JSN, Brasília, Brasil,
Built in 1974, one of the highlights is the Athos Bulcão panel measuring 170.8 m², it is the largest piece in a private residence in the world.
Architect: João Filgueiras Lima, Lelé,
Renovation by Arquitécnika
#art#design#architecture#architects#minimalism#brutalism#brutalist#brazil#brasilia#iconic architecture#JSN#casa#csas JSN#luxury home#renovation#arquitécnika#lelé#luxury house#jao filgueiras lima#interiors#athos bulcao#pattern#ceramics#brasil aesthetic
109 notes
·
View notes
Text
















"Off The Grid," Surat, India,
Courtesy: Officedot,
Ishita Sitwala Photography
#art#design#architecture#minimalism#luxury#interior#interiors#interiordesign#penthouse#india#surat#off the grid#officedot#ishita sitwala
57 notes
·
View notes
Text










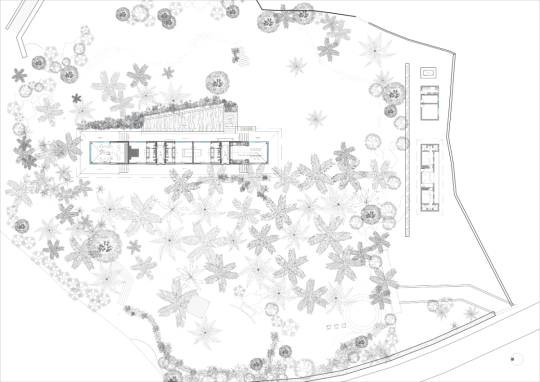

Parikrama Residence, Nandgaon, Murud, Alibaug, Mumbai, India,
Courtesy: SPASM Design architects
#art#design#architecture#minimalism#interior#interiors#interiordesign#luxury house#luxury home#retreat#landscaping#india#mumbai#alibaug#parikrama#spasm design architects#nandgaon#murud#tropical#tropical house#tropical home
107 notes
·
View notes