#bas princen
Text

Bas Princen, Ringroad, Cairo, 2009
17 notes
·
View notes
Photo


In 1989 Rem Koolhaas initiated a symposium that amounted to a general reckoning with earlier generations of Dutch modern architect: „How modern is Dutch architecture?“ was the guiding question and leading proponents of Dutch modernism like Gerrit Rietveld and Aldo van Eyck were criticized for their perceived inability „…to leave anything empty“. At the same time, and this was aimed at Van Eyck in particular, they were accused of designing abstract configurations at odds with the surrounding reality of the city, an real affront against the backdrop of Van Eyck’s lifelong dedication to the relationship between the human, the building and the city. To Koolhaas and his allies Van Eyck’s buildings represented an excess of architecture that is in contradiction to a complex present. And also Van Eyck’s social concerns appeared strangely outdated and romantic in view of contemporary neoliberalism.
In the latest issue of his „Everything“ publication series, again published just now by Verlag der Buchhandlung Walther und Franz König, Kersten Geers together with Jelena Pancevac takes Koolhaas’ notion of Aldo van Eyck’s „excess of architecture“ as point of departure for a re-evaluation of 24 buildings by Aldo & Hannie van Eyck. Photographed by Bas Princen and supplemented with newly drawn plans by students of USI Mendrisio buildings from all periods appear in new light: Princen focuses on the in-between spaces, the details and the motion sequences in the buildings, an approach that highlights the particular qualities of the Van Eycks’ architecture. Their approach to architecture wasn’t neutral but complex and tried to stimulate interaction and imagination. Although the present certainly is even more complex than at the time of Koolhaas’ criticism the architecture of the Van Eycks with its focus on the human being is more compatible with the 2020s: people increasingly seek attachment to place and people for which the architecture of the Van Eycks obviously offers propositions. Critically reflected their architecture still contains a variety of ideas that in turn are capable of informing contemporary architecture and the present volume is the eloquent proof to it!
#aldo van eyck#hannie van eyck#kersten geers#dutch architecture#monograph#architecture#netherlands#structuralism#architecture book#book
27 notes
·
View notes
Text

Ringroad, Houston, Bas Princen, 2005
#art#photography#nature#landscape#aesthetic#portrait#painting#contemporary art#architecture#abstract#curators on tumblr
8 notes
·
View notes
Text

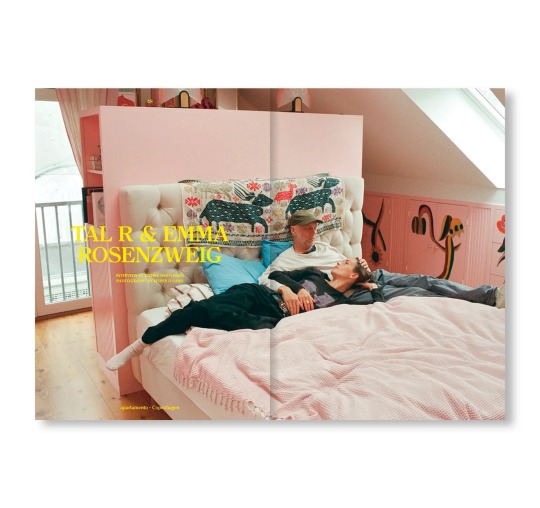
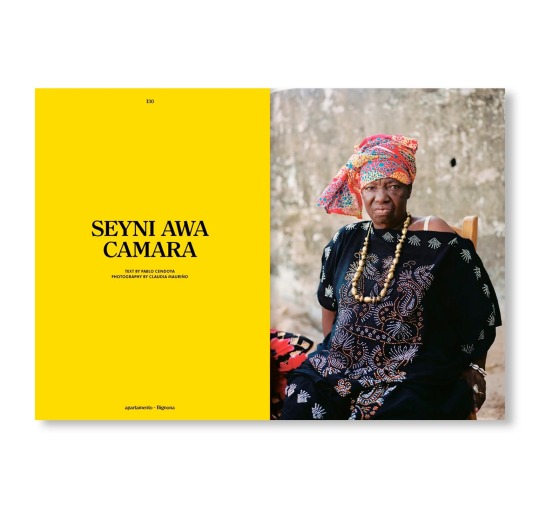
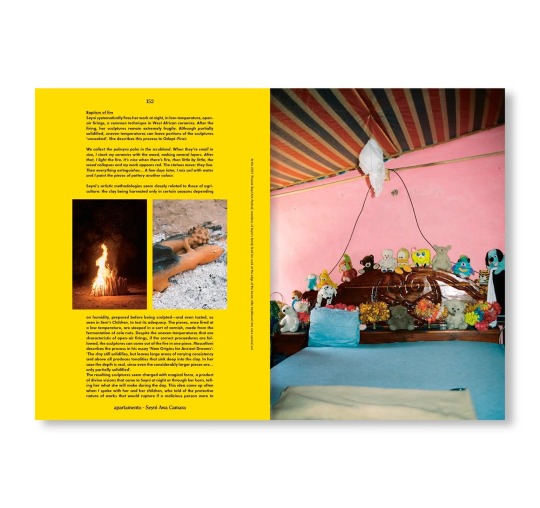
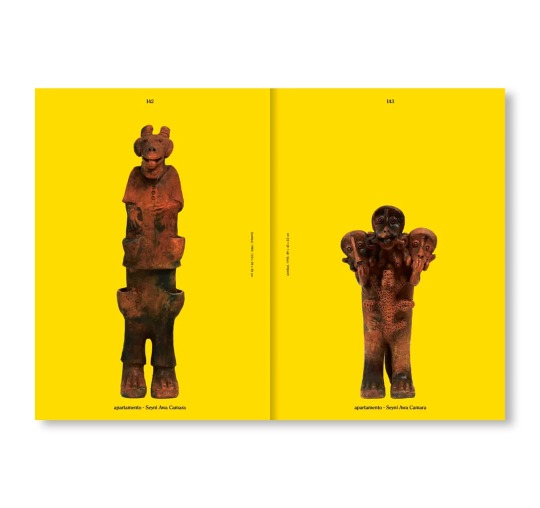
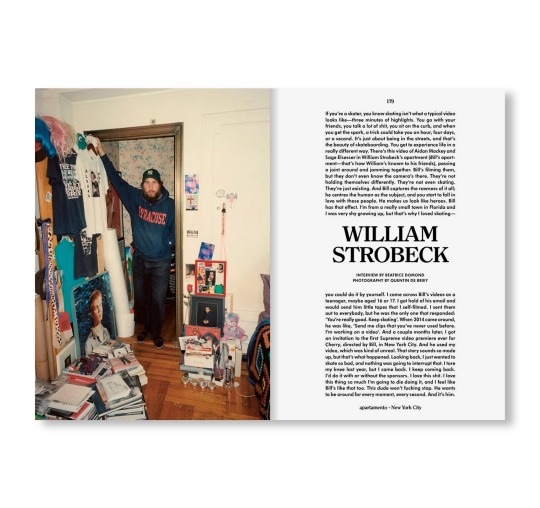
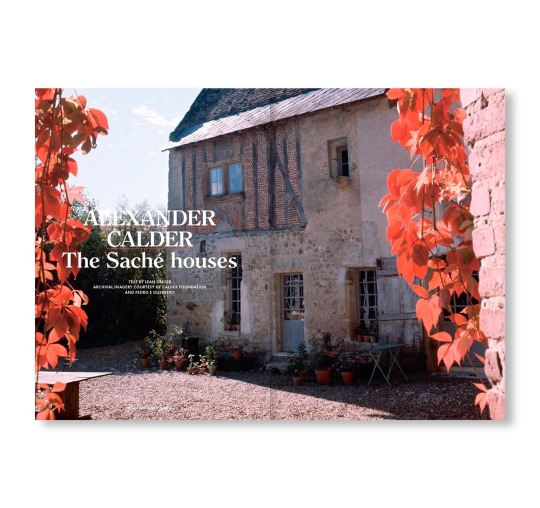


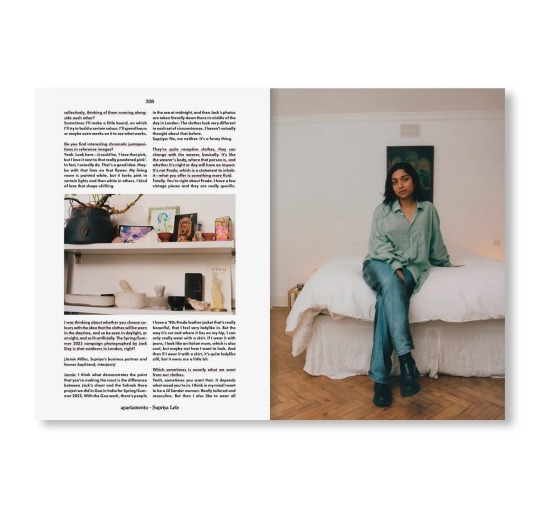

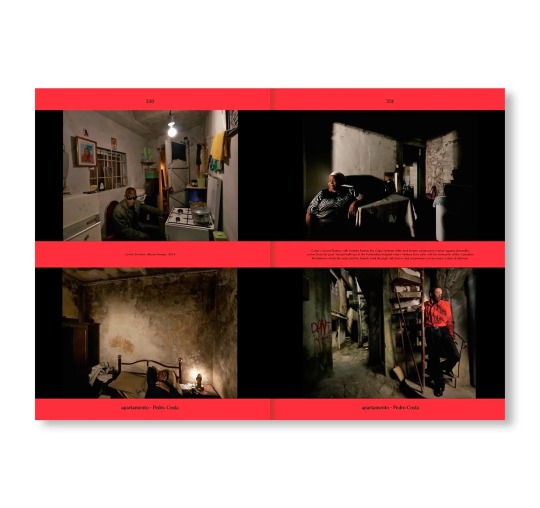

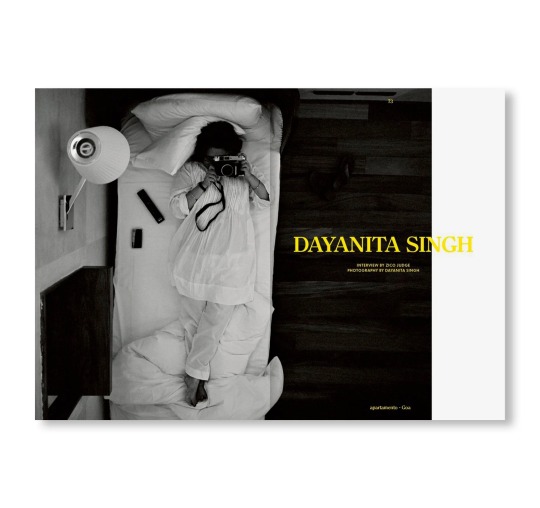


2023年6月2日
【新入荷・新本】
Apartamento Issue #31 Spring / Summer 2023, Apartamento, 2023
Softcover. 170 x 240 mm. Color, black and white.
価格:3,850円(税込)
/
スペイン発、2008年に創刊した年二回刊行のインテリア雑誌『Apartamento』。第31号の表紙を飾るのは、デンマーク人アーティストであるタル・アール(Tal R)の作品。アールのパートナーでありデンマーク人作家、アーティストのエマ・ローゼンツヴァイク(Emma Rosenzweig)と共に、本誌の編集車であるロビー・ホワイトヘッド(Robbie Whitehead)がインタビューを敢行、掲載した特別な一冊となっている。
毎号異なるデザインで彩られる本誌背表紙の絵柄が、今回は2種類のバリエーションで制作。イタリア人アーティストのルチア・ディ・ルチアーノ(Lucia Di Luciano)とジョヴァンニ・ピッツォ(Giovanni Pizzo)がアートワークを手がける。
今号では、2022年に「ハッセルブラッド国際写真賞(Hasselblad Award)」を受賞したインド人写真家であるダヤニータ・シン(Dayanita Singh)を特集、インド西海岸のゴア州に建つ美しい邸宅を訪れる。モロッコ人映像作家のアブデラ・タイア(Abdellah Taïa)に1日かけてパリで行ったインタビューを収録するほか、ロンドン��拠点とするブランド「キコ・コスタディノフ(Kiko Kostadinov)」のデザイナーである双子のローラ・ファニング(Laura Fanning) とディアナ・ファニング(Deanna Fanning)、アメリカ人ディレクター、ビデオグラファー、とりわけスケートフィルムの先駆者として活躍するウィリアム・ストローベック(William Strobeck)、アメリカ人彫刻家のアレクサンダー・カルダー(Alexander Calder)、セネガル人彫刻家のセーニ・アワー・カマラ(Seyni Awa Camara)に関する記事を掲載。
他にも、ポルトガル人映画監督のペドロ・コスタ(Pedro Costa)、アメリカ人アーティストでありフォトグラファーのポール・ムパギ・セプヤ(Paul Mpagi Sepuya)、アメリカ人デザイナーであり彫刻家のミーシャ・カーン(Misha Kahn)、アーティストであるロバート・バーバー(Robert Barber)、 建築家・プロダクトデザイナーから写真の道へと転向したオランダ人フォトグラファーのバス・プリンセン(Bas Princen)、インド系イギリス人ファッションデザイナーのスプリヤ・レーレ(Supriya Lele)を特集。
また、モロッコ人作家であるアブデラ・タイア(Abdellah Taïa)による短編作品「The Goodbyes」、インドを拠点とする建築家でありデザイナーのクシュヌ・フーフ(Khushnu Hoof)、アーティストのオスカー・ペリー(Oscar Perry)、スペイン人作家のレイラ・ベニテス・ジェームス(Layla Benitez-James)、ジャマイカ人作家のダイアナ・マコーレー(Diana McCaulay)、ベルリンを拠点に活動する作家・美術批評家のエステル・ホイ(Estelle Hoy)、イギリスを拠点に活動する作家のジョン・ダグラス・ミラー(John Douglas Millar)による文章を収録する。
(twelvebooksによる本書紹介文)
Apartamento is widely recognised as today’s most influential, inspiring, and honest interiors magazine. International, well designed, simply written, and tastefully curated since 2008, it is an indispensable resource for individuals who are passionate about the way they live. The publication is published biannually from its headquarters in Barcelona.
Featuring: Tal R & Emma Rosenzweig, Pedro Costa, Dayanita Singh, Alexander Calder, Paul Mpagi Sepuya, Laura & Deanna Fanning, Misha Kahn, Abdellah Taïa, Lucia Di Luciano & Giovanni Pizzo, Robert Barber, Bas Princen, Seyni Awa Camara, Supriya Lele, and William Strobeck. Plus: ‘The Goodbyes’, a short story by Abdellah Taïa, and texts by Khushnu Hoof, Oscar Perry, Layla Benitez-James, Diana McCaulay, Estelle Hoy, and John Douglas Millar
6 notes
·
View notes
Photo

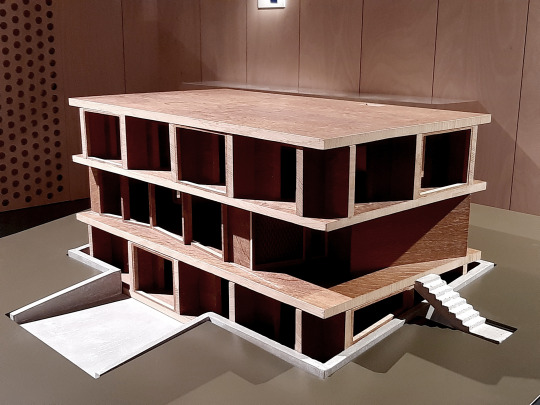


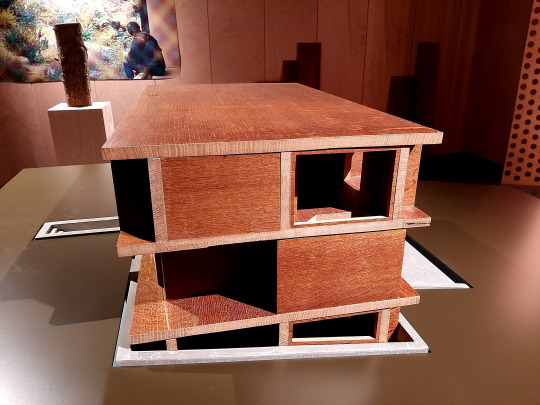
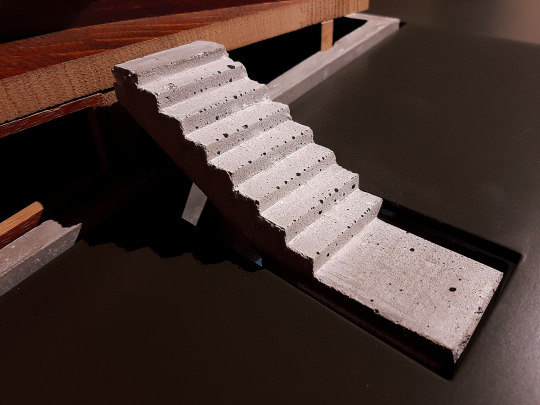

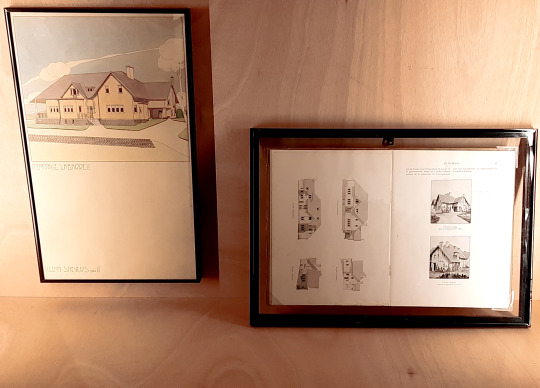
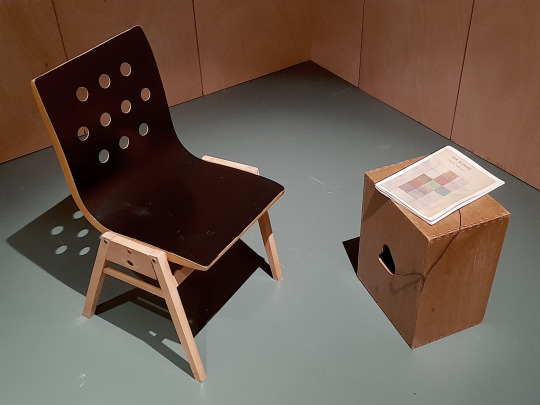

“Der Bau”, Brussels, Belgium [2015] _ Architects: OFFICE Kersten Geers David Van Severen _ Photos by Spyros Kaprinis [07.05.2023].
“Der Bau is the project for a villa on a large, secluded site in the periphery of Brussels. It replaces a mansion from the 1900’s, taking roughly its volume. As a ghost volume it offers only a set of relations; with the landscape, with the topography, and internally, mediated through the set of walls and overhanging floors. The base of the building, which is half submerged in the rising terrain, is formed by a compact grid of rooms, organised as an enfilade through central double doors. The grid is cut off to create open, niche-like spaces at the extremes of the plan, which are left mostly open towards to outside. On the top floor, the same plan is repeated, but whereas the basement floor is a traditional construction of brickwork and concrete flooring, the top one consists of massive timber panels.
These panels are structurally connected in order to create an extremely stiff, waffle-like structure, only supported by a handful of columns. This allows the intermediate floor to have an open floor plan, uniting kitchen, dining and living areas in a continuous meandering space. A set of five compact ‘boxes’, connected by sliding windows, contain auxiliary spaces and the connections to the other floors while functioning as structural supports. The glazed surfaces suspended between them can completely slide open to connect the living space directly to the landscape around it. As an ultimate gesture emphasising the private nature of the site, the most intimate spaces are pushed to the extremities of the plan, and are framed with large glass panels towards the landscape.”
https://divisare.com/projects/389404-office-kersten-geers-david-van-severen-bas-princen-der-bau
https://civa.brussels/en/exhibitions-events/office-kersten-geers-david-van-severen-vincent-meessen
#Der Bau#Brussels#Belgium#Model#2015#OFFICE KGDVS#OFFICE Kersten Geers David Van Severen#Spyros Kaprinis#2023
6 notes
·
View notes
Photo
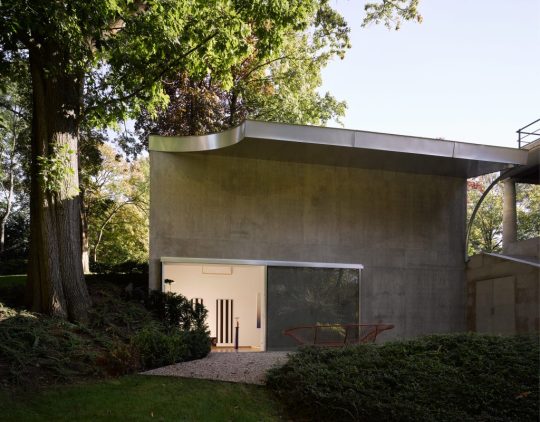
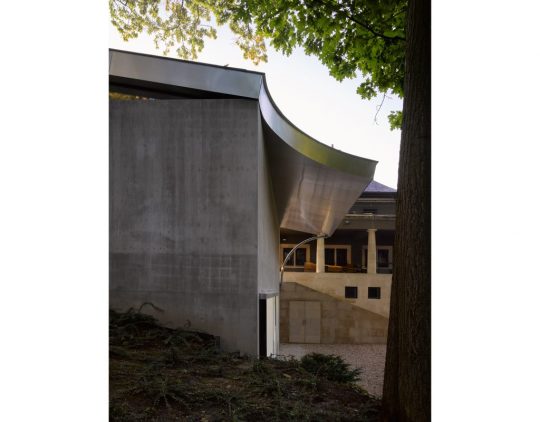





Art Room, Office KGDVS, 2018.
One of my favourite KGDVS projects - a good example of how a strong conceptual framework can be super clear in a very straightforward small project.
Very nice how the very typical maisonette interior spiral stair is used purely for entrance.
Project reminds me a bit of carmody groarke's connected pavilions in the way the building deals with the grade change. Simple but obvious upstairs door leads you to very private seeming garden below.
Details with curves and window running along roofline are quite nice. Makes it seem a little more playful.
Having Bas Princen take your photos seems a bit like cheating.
4 notes
·
View notes
Text
#TheLivesofDocuments | Bas Princen and Stefano Graziani visit Tokuko Us...



youtube
All these objects around for a new third space imagination...yuman cochimi
No it wasn't like looking in her stomach to clean the bartenders fridge....
Though that would be the way white may re conquer a situation that terrorizes and sublimates it to its privileges
The bartender needed to be taken care of and now she goes to a network I have collected in travel and has to be subjected to being taken care of .....
Looking into the bartenders fridge is more like looking into her brain....people like her are not a gross person.....
Throw away all the old gross things that could poison her and then make a modern sales display very simple everything seen and easily reached....
The terrorists become very weak....they steal from the poor and terrorize us and they become very weak and I do as they expect then a lot of structure doesn't bother or scare me much.....
Cotton debts them all the time so I show them that criminals can do this mostly blind
Ed soja in the next 15 minutes of third space said ontology is most relevant so these objects not so much a triangle but a labyrinth




The Korean roof....the small trapezoid cubes on the top of the sand colored building with the clock attic window....that doesn't appear to have any purpose other then architecture signature and then the helmet for the yellow light there....

Gabrielino.....all the Korean American stuff....Italian....and
The why she kills lady in mayhem in st francisville Louis
Her fridge was also very neglected and rotted and stinky ....no that's not what her stomach is....
They were alcoholics and would not perform the good werk and so the German military turns their stomachs into pure liquor sculptures....
The sin of thinking one is better then the state of things and not fulfilling state obligation and you cannot have krsna consciousness
Then all the basic games of how to cope better from an uncomfortable sex exchange....they use pho....photons...think about the light top as a helmet with a spear jutting out the top as a condom metaphor ....
Otherwise their bar gambling is very loud and very hyper so very bar driven
0 notes
Photo

(vía OFFICE Kersten Geers David Van Severen, Bureau Goddeeris, BUREAU BAS SMETS, Bas Princen · Villa Voka · Divisare)
0 notes
Text
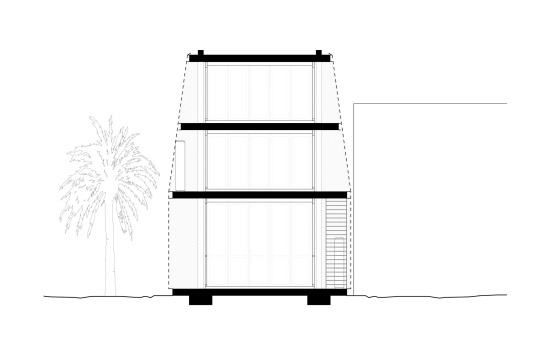

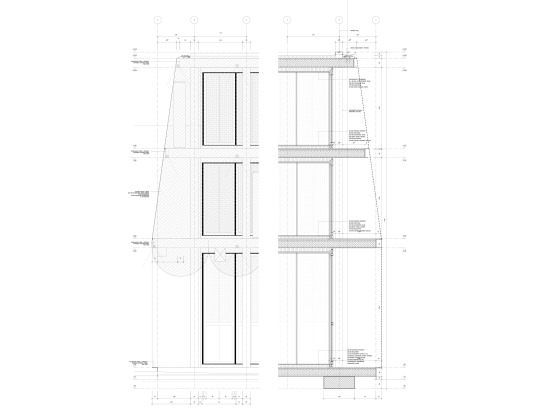

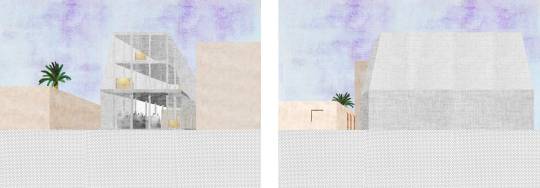

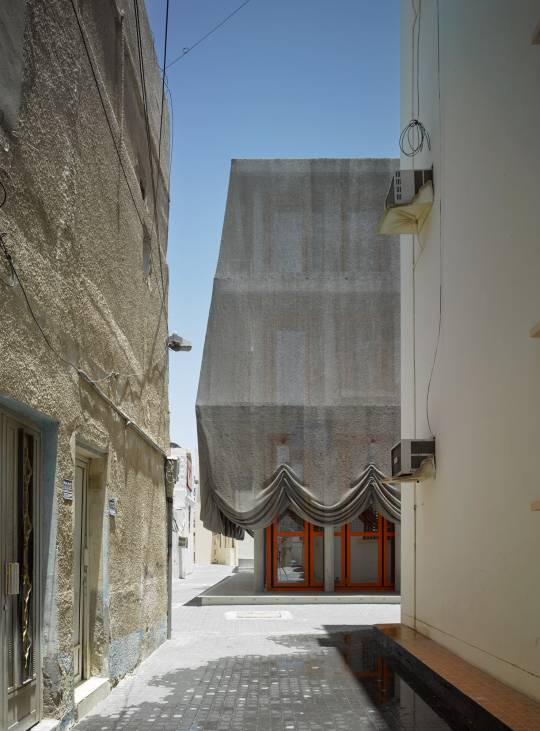



Centres for traditional music
Muharraq, Bahrain
2012–2016
Bas Princen (1975–), photographer
Office KGDVS (2002–), architect
#office kgdvs#bas princen#2010s#21st century#muharraq#bahrain#asia#architecture#performative#machines#pavilions
12 notes
·
View notes
Text

Bas Princen
#im so in love with this#favorite#Bas Princen#photography#architecture#stairs#boulders#moss#gardens#design#liminal#urban landscape#urbex#urban
63 notes
·
View notes
Photo

Selected works by Bas Princen https://thisispaper.com/mag/selected-works-by-bas-princen
34 notes
·
View notes
Photo

ANNE HOLTROP
A TOWER, 2009
Almelo
Image © Bas Princen
#architecture#shape#design#art#organic#space#anne holtrop#architect#designer#bas princen#model#scale#modeling#juliaknz#exhibition
193 notes
·
View notes
Text

Bas Princen, Cooling Plant, Dubai, 2009.
45 notes
·
View notes
Photo

Bas Princen
Water Cooling Plant
Dubai, United Arab Emirates, 2009.
#color#street#architecture#bas princen#dubai#united arab emirates#asia#2009#workers#constructor#group#middle east#cube#silhouette
12 notes
·
View notes
Photo


Bas Princen, Refuge - Five Cities Portfolio, 2009
Published by SUN, Amsterdam
52 pages, 26 x 35 cm
6 notes
·
View notes
