#climaticarchitecture
Explore tagged Tumblr posts
Text












Rethinking Architecture with Honeycomb Panels| Hexpressions
Providing fast, modular, affordable and sustainable construction systems for the community, architects Shilpi Dua and Abhimanyu Singh of Hexpressions aim to support underserved communities with permanent shelter, empowering people to build their own homes and live a dignified life. The honeycomb-panel paper homes initiative also hopes to inspire architects and builders to promote eco-friendly alternatives and challenge traditional building norms. https://www.indiaartndesign.com/rethinking-architecture-with-honeycomb-panels-hexpressions/
#honeycomb#recycledpaper#honeycombpanels#sustainability#innovation#paperhomes#modularity#buildingconstruction#lowcostarchitecture#climaticarchitecture#sustainablehousing#greendesign#indiaartndesign
0 notes
Text






Tweening Arches: A Pensive Play of Parametric Design | rat[LAB] Studio
Aptly named ‘tweening arches’, this captivating facade design by rat[LAB] Studio is crafted for the Head Field Headquarters, a façade design that integrates aesthetics with functionality, setting a new standard for contemporary architecture. It forms a showstopper and a striking architectural landmark in Noida, making passersby pause and look up! https://www.indiaartndesign.com/tweening-arches-a-pensive-play-of-parametric-design-ratlab-studio/
#façadedesign#modernarchitecture#parametricarchitecture#tweening#sustainability#climaticarchitecture#officebuilding#buildingdesign#indiaartndesign
1 note
·
View note
Text








A Quiet Farmhouse amidst Mango Trees| Between Lines Studio
Nestled among the mango trees in Kanakapura, Aamra Farmhouse is a true essence of simplicity and rootedness. Designed by Between Lines Studio with the core concept of ‘contextual regionalism’, the farmhouse mirrors the values of its namesake mango tree, aiming to be inconspicuous yet defined. The project is a collaborative effort with an accessory designer, food photographer and the client, whose vision for a simple space was manifested through this farmhouse. https://www.indiaartndesign.com/a-quiet-farmhouse-amidst-mango-trees-between-lines-studio/
#residentialarchitecture#residentialinteriordesign#farmhouse#contextualarchitecture#regionalarchitecture#sustainability#climaticarchitecture#contextualregionalism#indiaartndesign
0 notes
Text







Harking Back to Regional Flavour
Sanjay Puri Architects revives Indian traditional planning principles and traditional crafts, to create a palatial home in Nokha that reminds one of the erstwhile palaces of Rajasthan… https://www.indiaartndesign.com/harking-back-to-regional-flavour/
#residentialarchitecture#contextualarchitecture#Rajasthaniarchitecture#sustainability#climaticarchitecture#courtyardtypology#traditionalIndianarchitecture#landscapedesign#indiaartndesign
1 note
·
View note
Text

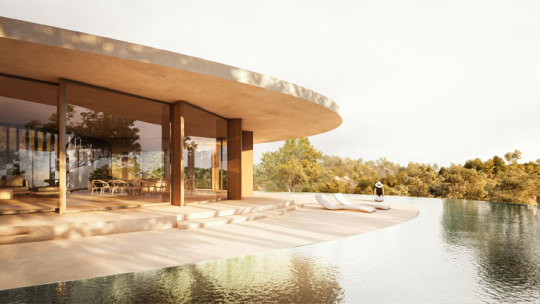
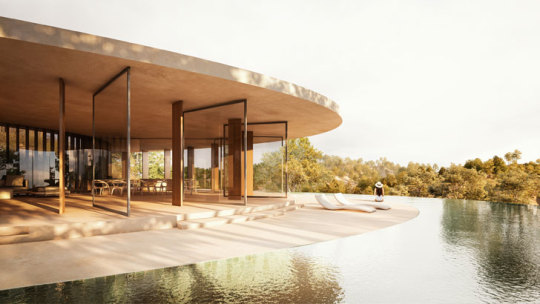
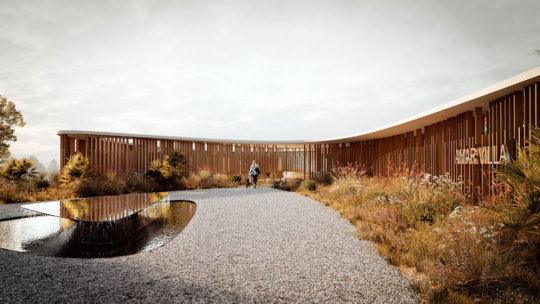


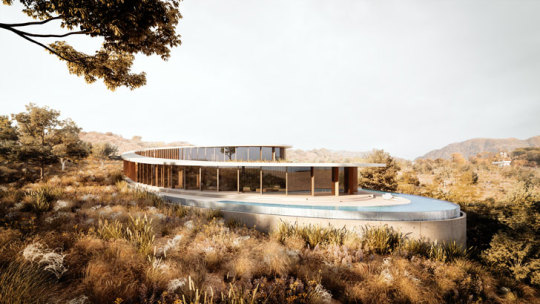
Capturing Calligraphic Curves
The sinuous, serpentine form of the Amar Villa resort in Udaipur by Studio Symbiosis ushers’ graceful calligraphy curves to life with its striking form while providing spectacular views and sustainable charm. https://www.indiaartndesign.com/capturing-calligraphic-curves/
#architecture#organicarchitecture#parametricforms#contextualdesign#buildingdesign#climaticarchitecture#hospitalitydesign#indiaartndesign
0 notes
Text










Space of the Five Senses!
Woongsik Jung of On Architects Inc. designs a café in South Korea stimulating the senses with the raw palette of exposed concrete, rice straw and a feeling of nothingness that paradoxically instigates one to look within whilst enjoying the company of people in a cultural setting. https://bit.ly/OnArch-IAnD
#CommercialArchitecture#CommercialInteriorDesign#Garden+Terrace#SustainableDevelopment#exposedconcrete#ricestraw#contextualarchitecture#climaticarchitecture#café#indiaartndesign
0 notes
Text
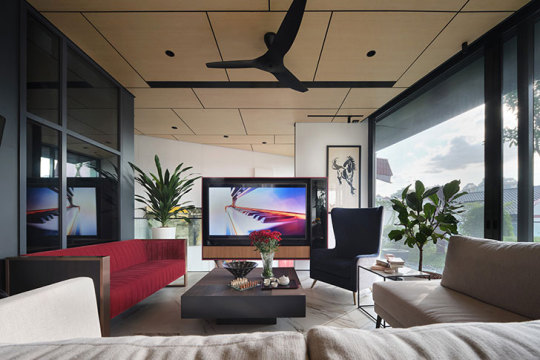
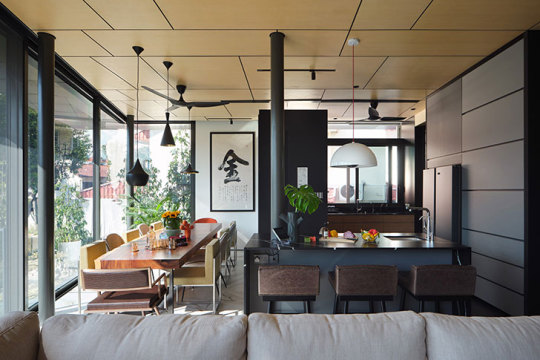
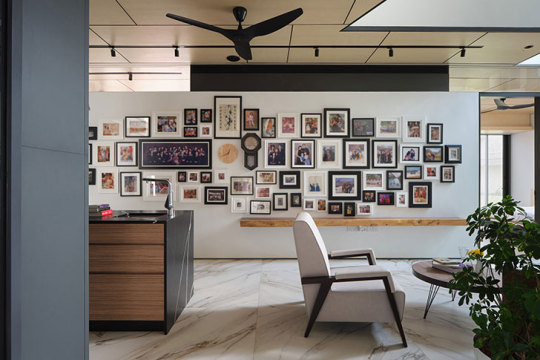
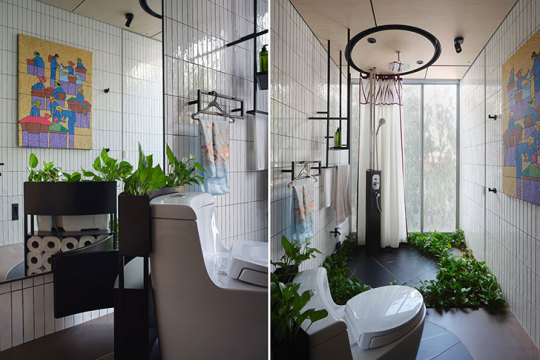
Singapore Home with Gardens on Every Level
A consortium of three Singapore-based professionals – JL Architects, LST Architects and Spatial Anatomy Interior Designers crafts a four-level home on unusual terrain incorporating gardens at each level and plugging sustainability features in a manner that makes the abode amazingly inviting and enjoyable! Check it out here… https://bit.ly/SC_IAnD
#residentialarchitecture#residentialinteriordesign#interiorstyling#homedécor#homedesign#landscaping#gardens#ZenGarden#sustainability#natureconnect#glasswindows#seamlessness#climaticarchitecture#fruitgardens#vegetablegardens#indiaartndesign
1 note
·
View note
Text

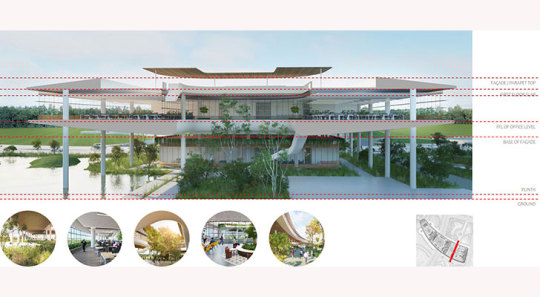
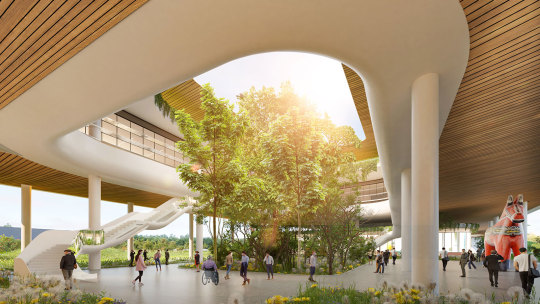
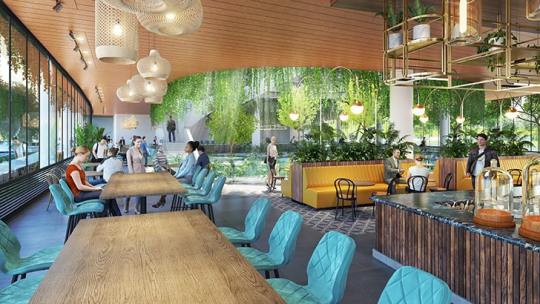

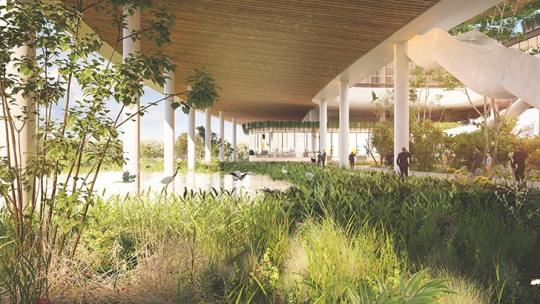


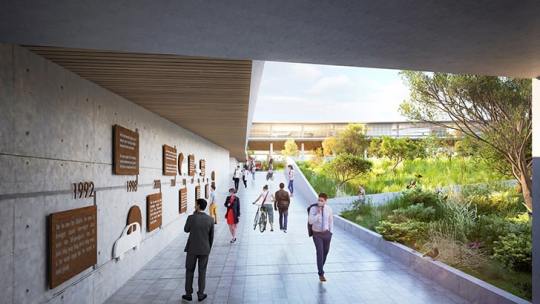
The Chip by Edifice Consultants Pvt. Ltd.
Edifice Consultants Pvt. Ltd. designs this workplace largely as a journey through nature. At every point in the journey, nature defines the true value of this architecture, making a statement because of the landscape and not despite it! https://bit.ly/ECPL-IAnD
#landscapearchitecture#workplacearchitecture#officedesign#natureandarchitecture#buildingdesign#climaticarchitecture#wetlandecosystem#courtyardtypology#microclimate#indiaartndesign
0 notes
Text










Championing Responsible Tourism!
Chitra Vishwanath and Anurag Tamhankar of Biome Environmental Solutions manifest their signature sustainability in the Waghoba Ecolodge in Tadoba, Maharashtra - an eco-sensitive resort that underscores a dialogue between ecology and leisure. https://bit.ly/BiomeEnSol-IAnD
#ecology#environment#environmentalsolutions#environmentalconservation#hospitalitydesign#tourism#travel#wildlifeenthusiasts#bottlevaultedroof#adobewalls#compositestone#contextualarchitecture#nature#sustainability#climaticarchitecture#greendesign#sustainablearchitecture#ceramicmosaic#indiaartndesign
1 note
·
View note
Text
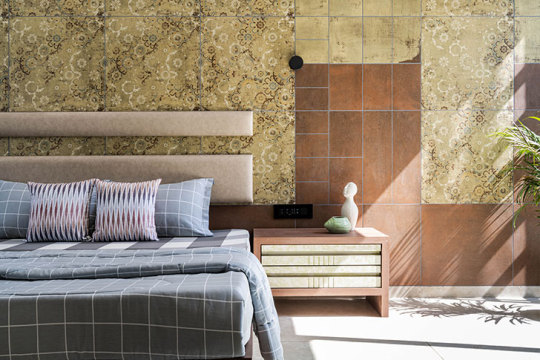
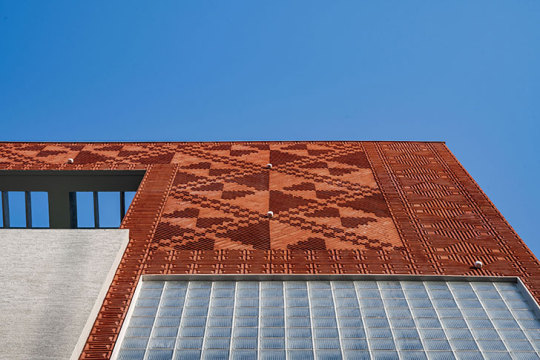
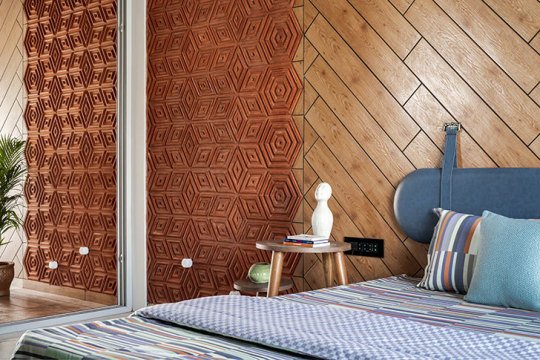
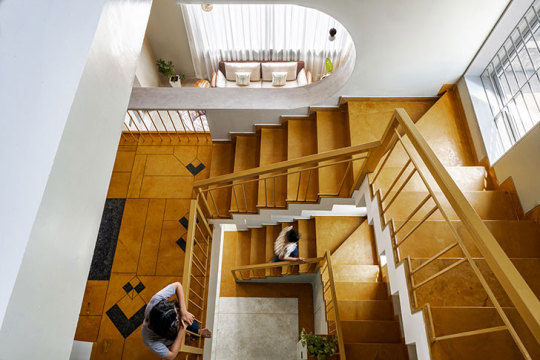
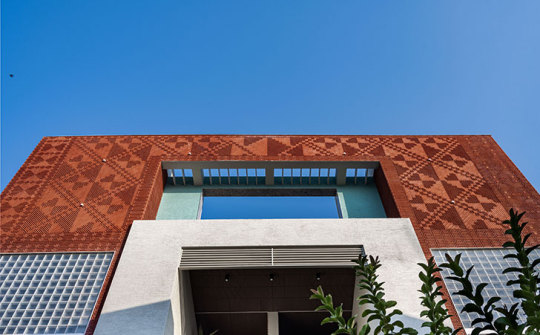
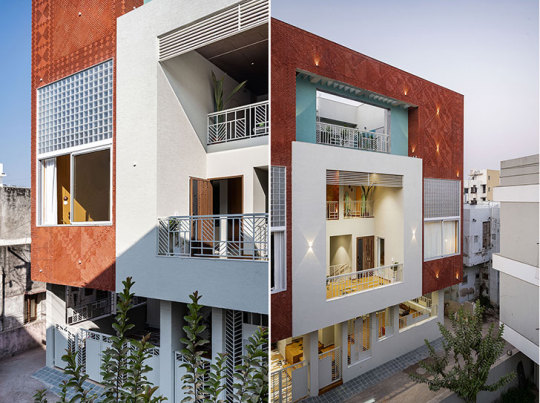
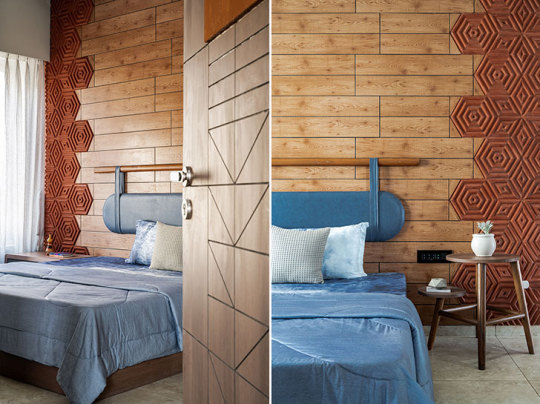
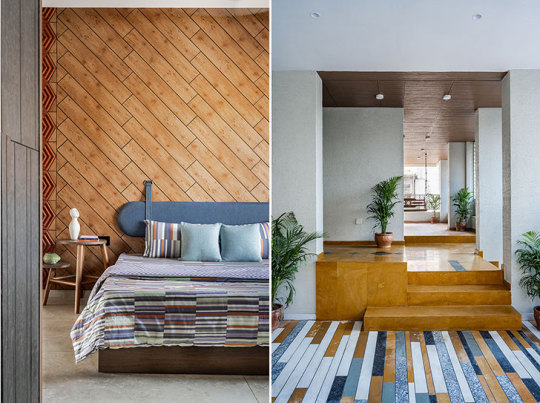
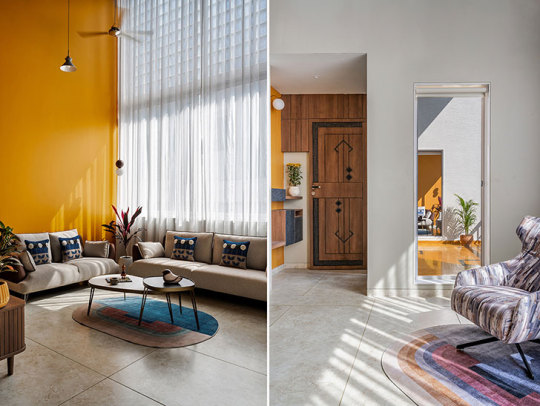
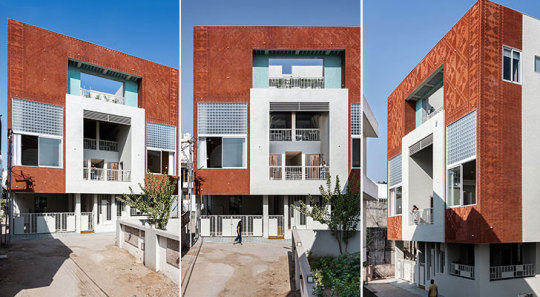
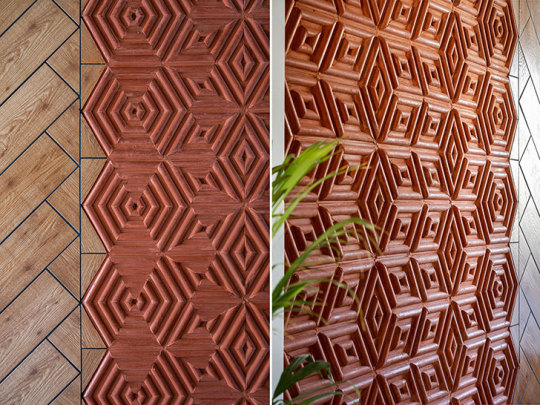
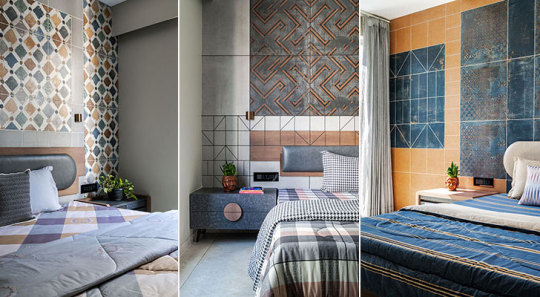
Twin family Homes
Manoj Patel Design Studio designs twin homes paying special attention to climatic, green, and traditional architectural practices, attempting wholly to give back to society… https://bit.ly/TwinHomes-MPDS-IAnD
#residentialarchitecture#residentialinteriordesign#naturalmaterials#climaticarchitecture#sustainability#claytiles#façadedesign#indiaartndesign
0 notes
Text





An Office Inspired by Woven Fabrics!
ArchitectsHiroshi Nakamura & NAP create an interesting corollary in designing an office for a fashion ecommerce company by crafting a “regionally integrated environment” between the open office and its immediate surrounds. https://bit.ly/NAKAM-IAnD
#CommercialArchitecture#Art#CommercialInteriorDesign#Office#tensileroof#climaticarchitecture#workplacedesign
0 notes