#coderch de sentmenat
Explore tagged Tumblr posts
Photo
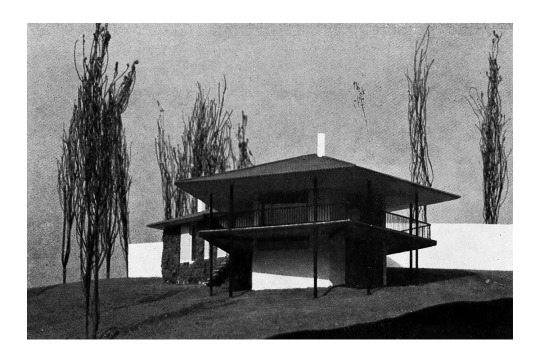
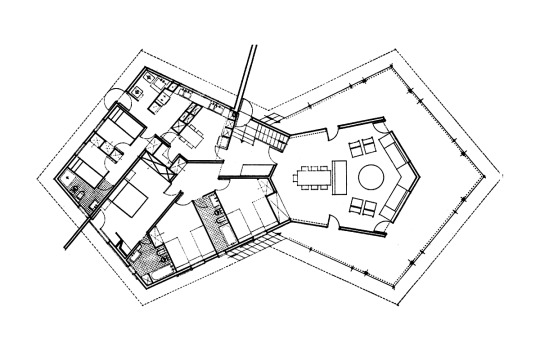
‘Casa Olano’, single family house Comillas, Santander, Cantabria, Spain; 1957
José Antonio Coderch de Sentmenat, Manuel Valls Vergés
see map | more information 1, 2, 3
via “COAM Arquitectura” 107 (1967)
#architecture#arquitectura#architektur#architettura#jose antonio coderch#josep antoni coderch#coderch de sentmenat#manuel valls#manuel valls verges#casa#house#haus#wohnhaus#comillas#santander#cantabria#espana#spain#spanish architecture
87 notes
·
View notes
Photo

José Antonio Coderch de Sentmenat, Casa Rozes a Roses, 1962
89 notes
·
View notes
Photo

Fotografía: arquitecto José Antonio Coderch de Sentmenat
1 note
·
View note
Photo

Casa Garriga Nogués, en Sitges, 1946 Arquitectos: Manuel Valls Vergés and José Antonio Coderch © Acm-EPFL. Alberto Sartoris Fonds © José Antonio Coderch de Sentmenat, VEGAP, Madrid, 2019
20 notes
·
View notes
Photo
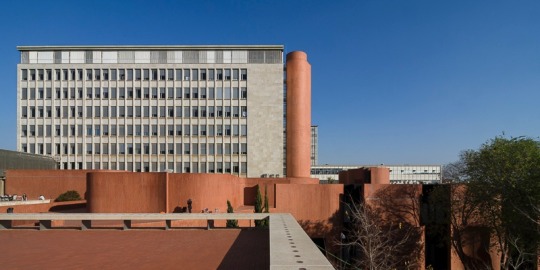

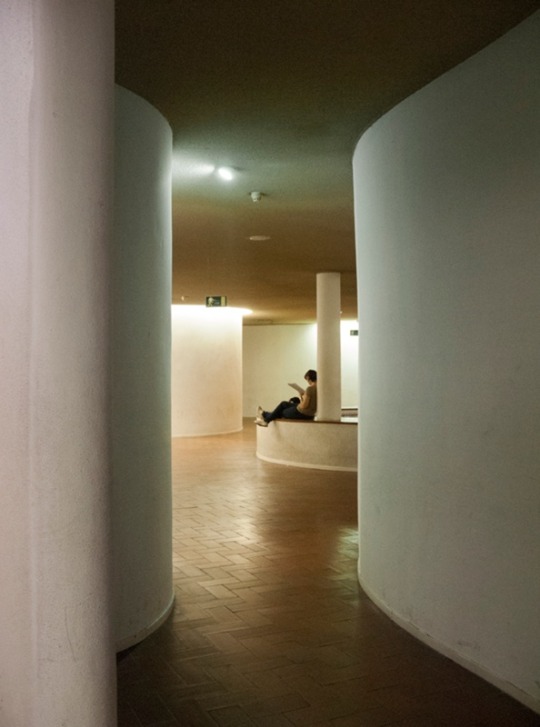
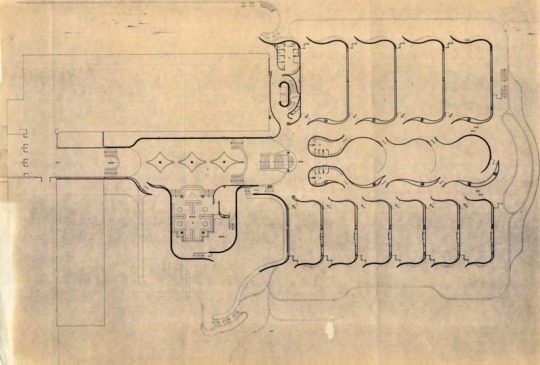
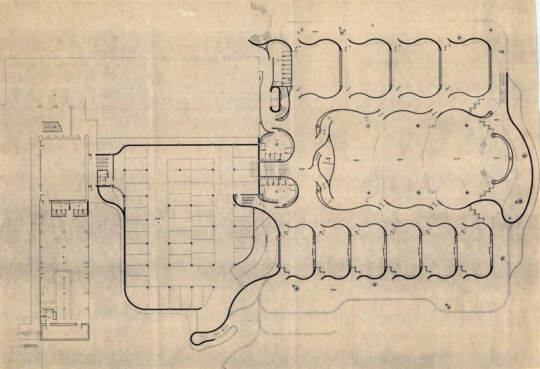
José Antonio Coderch / Ampliación de la Escuela Técnica Superior de Arquitectura de Barcelona (ETSAB) / 1982 / Barcelona, Spain
_____
sources:
drawings:
©︎ José Antonio Coderch de Sentmenat
©︎ VEGAP
photo1 by Felipe Ugarde
photo2 by Fred Guillaud
photo3 by Lluis Casals
from Fotografic Lluis Casals / Arxiu Historic del COAC, ©︎ VEGAP
https://www.arquitecturacatalana.cat/es/obras/ampliacio-de-lescola-tecnica-superior-darquitectura-de-barcelona-etsab-upc
1 note
·
View note
Text
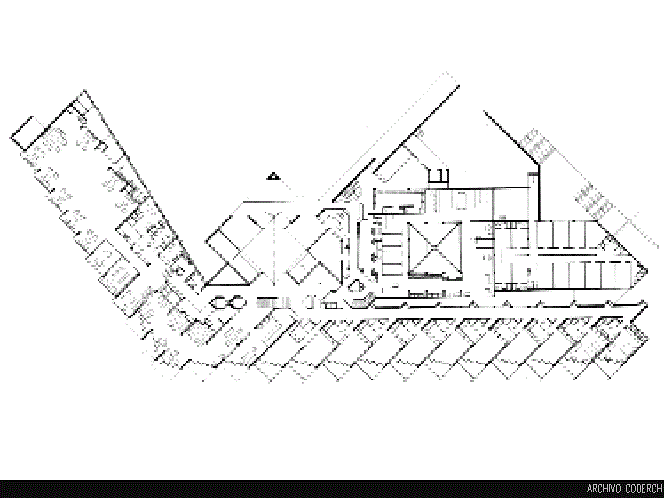
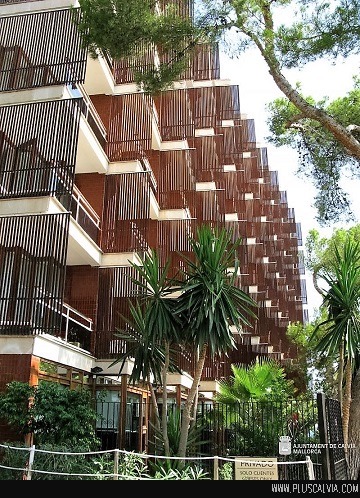
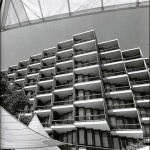
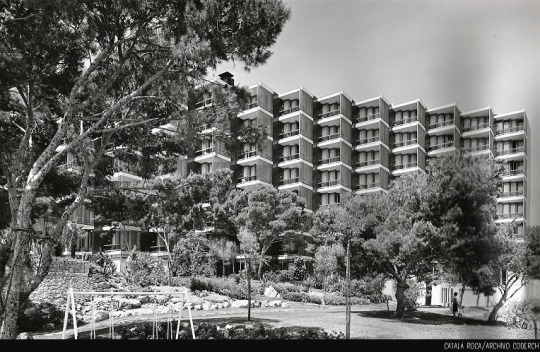
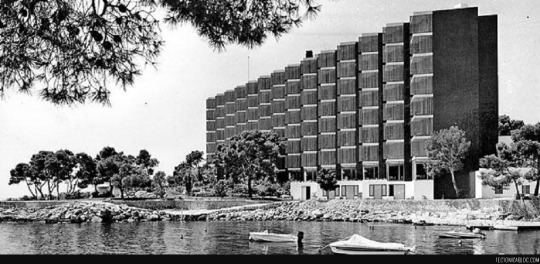
Jose Antonio Coderch de Sentmenat 1962
http://joseantoniocoderch.org/wp-content/uploads/2015/02/Hotel-de-Mar_Coderch.pdf
0 notes
Video
Trade Towers por Josep Tomàs Por Flickr: Designed by Josep Antoni Coderch i de Sentmenat in 1968.
4 notes
·
View notes
Text
FOMA 6: Five Spanish Houses
Our sixth edition Forgotten Masterpieces is completely dedicated to Spanish Architecture. Curated by Hidden Architecture tandem, Alberto Martínez García and Héctor Rivera Bajo, claim that only media has determined what is interesting in architecture.Therefore they cultivate self-conscious resistance instead of going with the flow of the market, preserving and recovering buildings, projects and theories online.

View from Moneo’s San Sebastian Palacio Kursaal | Photo by Fabrice Fouillet
Spanish Architecture had a international recognition during the last decades that began with the Pritzker prize to Rafael Moneo in 1996 and achieved its highest moment with the opening of the exhibition On Site: New Architecture in Spain at the New York MOMA (2006). During this period a young generation of Spanish architects that grew up at the same time as the new democracy in Spain became important figures in the worldwide architectural discourse. This success did not serve to spread internationally the legacy of their masters, that taught them to understand the profession with a very specific approach. They were extraordinary architects, able to create an innovative architecture despite the external isolation. They were forgotten after the end of the Fascist dictatorship and had never the same recognition as similar in other countries.
For this edition of Forgotten Masterpieces we have selected five individual houses built between 1958 and 1978. These buildings summarize a very particular approach to architecture and the relation between the building, the site and the user. Each of these project can be analyzed with a single architectural concept that have defined Spanish architecture during these years, a concept that was reinterpreted by the next generation defining a local understanding of making architecture. These concepts are the following: materiality, geometry, structure, spatial relationships and landscape.
Although these houses might work with several of these approaches at the same time, we have decided to connect each house with a specific feature to explain them in an isolated form.

Materiality | Fisac House in Almagro, Ciudad Real (1978) by Miguel Fisac.
Miguel Fisac purchased an old storage farm building in the village of Almagro and renovate it in 1978 to spend time there with his family. The project readapts the existing layout with the focus on the domestic life around the courtyard. This courtyard introduces natural light to the interior spaces and creates lighting contrast to different rooms.

The main material of the Fisac House is the relation between the architecture of Castilla la Mancha with a radical and innovative use of the concrete. Fisac was very interested in the materiality of the facade, paying special attention of how these materials were created through its own process. From all the materials he used, concrete was the most contemporary due to its structural properties as well as its texture depending on its formwork. The strategy he used for his own house was to keep the materiality of the exterior facade (white walls and ridge tiles) but adding a new ornamental layer. A concrete frame wraps the entrance to the house and few windows that face the exterior. The form and texture of the concrete is made through a transparent filling sheet of polyethylene G800 that creates a glossy texture, which stays in excellent conditions for decades.

Structure | Manuel López House in Torrelodones (1966) by Fernando Higueras.
Fernando Higueras was an extraordinary and talented architect with many different approaches towards architecture. His figure was forgotten during the last years of his life within the most orthodox Spanish academic schools due to his heterodoxy facing projects. His recognition started through this house. He developed this project with the architect Antonio MIro at the outskirts of Madrid. Located on the hill, the house is separated from the topography through a platform that contains two different volumes. He places all the rooms, the living area and the kitchen in the main pavilion; a second pavilion, closer to the entrance stairs contains a small studio and the access to the mansard.

Beyond its functional organization, the building is defined by its structure. A system of concrete beams and joints, cantilevered perpendicular to the ground connect the interior with the landscape and offer sustainable solution to control the introduction of natural light to the interior. The existing vegetation climbs on the created platform. The walls of the house are made from local stone, a single structure decision repeated through the entire house creates the spatial aspects of the project and materiality of the building.

Spatial Relations | Jose Varela House in Villalba, Madrid (1964) by Alejandro de la Sota.
Alejandro de la Sota was probably the most influential architect of the second half of the twentieth century in Spain. His work included small furniture design, chairs, tables to large urban plans and entire towns. His personal approach gave to his project a transversal ideology that is visible in all the architecture implementations. His work stands out for the research of new typologies in housing projects and public facilities. For the quality of the construction he used simple handcraft details.

Jose Varela House was built on the highest part of the site facing east with the longest facade. The main spaces are located in the highest floor. A small vestibule divides the entrance from the living room that at the same time gives access to the sleeping area where the layout of the house provides accommodation for 14 people. All the bedrooms and the living room have access to different terraces. The architectural prototype of a courtyard house is here inverted creating different private exterior spaces. These connection between the landscape and the rooms was developed with the exterior walls (prefabricated concrete panels) that have different opening sizes creating a visual and physical hierarchy.

Landscape | Fernando Gómez House in Álava (1959) by Francisco Javier Sáenz de Oiza.
Francisco Javier Saenz de Oiza is a well known for his Torres Blancas, an organic housing in Madrid. He studies at the Higher Technical School of Architecture of Madrid. After the school he won a travel scholarship around United States where he discovered the Modern movement and works of Frank Lloyd Wright. Back to Spain he worked on rationalist social housing projects in madrid, which were typical for the period of dictatorship. The Fernando Gomez House was the first project where he started to apply his organic principles, closer to the landscape architecture.

The Fernando Gomez House is organized around a large fireplace where a three planes roof covers the entire home. A series of irregular walls divide the interior space and are extended beyond the roof to the garden creating an organic continuity between interior and exterior. Despite its complex geometry, the house is clearly divided in three different areas: a living and dining room, bedrooms and a service area.

Geometry | Vallet de Goytisolo House in Madrid (1958) by José Antonio Coderch y Manuel Valls.
Vallet de Goytisolo House is one of the three projects that Jose Antonio Coderch built in Madrid and it has been forgotten after he constructed the Girasol Housing (1966), which is considered as the master piece of Spanish architecture. This small house is organized in a L-shape around a courtyard and faces its views to the Guadarrama Mountains. Vallet de Goytisolo represents an evolution in modern architecture evolving the vernacular and Mediterranean influence that he had previously developed. The house is located in an urban environment and closed to the street creates its own intimate context. It reproduces the warm and atmosphere of the Mediterranean architecture.

The geometry of the house is created through a combination of trapezoids and rhomboids forming an interesting spatial game that divides and frames the private areas with the public spaces on the courtyard creating several balconies and exterior hallways. As Josep Llinas claimed Coderch always proposed an ethical approach of opposition or at least distance against the swinging of the academic and commercial world: "touched by the incontestable moral rigor of his soul, the form of the architecture disappear (added by the architect to the simple construction) and the professional instruments are substituted by an unbreakable respect to the truth and the confidence in the values that are beyond the architecture".[1]
___
[1] Coderch, an ethical dimension, paper published by Josep Llinàs in the book J.A. Coderch de sentmenat 1913-1984.
#FOMA 6 by Alberto Martínez García, Héctor Rivera Bajo; Hidden Architecture

Hidden Architecture: Alberto Martínez García (Madrid, 1988) is an architect from the Higher Technical School of Architecture of Madrid (ETSAM) and Master of Architecture II post-professional degree from The Cooper Union (New York). Currently he lives and work in New York, previously worked in Shanghai, Amsterdam, Portugal, England and Madrid. Basic interest include the importance of history in contemporary architecture, the evolution of housing and the expression of contemporary culture in the in the small scale such as interior and product design. Héctor Rivera Bajo (Ciudad Real, 1987) is an architect from Higher Technical School of Architecture of Alcalá (ETSAUAH). After spending some time studying and working at Lisbon, he have come back to Madrid to work there. His interests are focused on Territorial Hierarchies from public to private space, the use of Urban Patterns in order to produce social and community space and the Infrastructural Nature of Architecture.
51 notes
·
View notes
Photo






0 notes
Text
Casa SENILLOSA. Cadaqués, 1956
Casa SENILLOSA. Cadaqués, 1956
José Antonio Coderch de Sentmenat (1913 – 1984)
“Nuestra profesión… requiere tiempo, una tradición viva, respeto y conocimiento de las necesidades humanas y de la evolución de las familias… Nuestro trabajo debe asemejarse lo más posible al trabajo de quienes labran la tierra con paciencia, convicción y dignidad. Es preciso conocer al máximo los problemas de nuestro tiempo, pero también las…
View On WordPress
#barcelona#Cadaqués#casa#Casa SENILLOSA#casa Villavecchia#Coderch#Correa y Milà#Girona#José Antonio Coderch#Man Ray#Manuel Valls#Marcel Duchamp#Mary Callery#Salvador Dalí
0 notes
Photo

José Antonio Coderch, Viviendas La Barceloneta #1951Architecture Barcelona "With La Barceloneta building, after the Ugalde house, I think I have found the right path in my profession... Both works, good or bad, are truly mine". J.A. Coderch de Sentmenat http://ift.tt/2l8MOYq Edificio en testero, con dos viviendas por rellano, situado en el barrio de pescadores de la Barceloneta. La trama de este barrio es una parrilla de manzanas muy estrechas, con un solo bloque de edificios entre medianeras que dan a dos calles. La distribución del edificio de Coderch parece distorsionada por los giros de los muros de carga, proyectados para aprovechar mejor el espacio, pero con una clara voluntad expresiva. La distribución es muy clara, las zonas de noche dan a las fachadas laterales, y las zonas de día ocupan el testero y las esquinas. La fachada se divide en franjas verticales, donde alternan los muros de carga aplacados con rasilla vidriada y las celosías de lamas orientables de madera que protegen las ventanas y las terrazas... Cabe destacar otras referencias al contexto, como la marquesina de la cubierta, que está perfectamente enrasada con la cornisa del edificio vecino, y los voladizos sobre la planta baja. Coderch estaba inventando un nuevo lenguaje moderno más allá de la ortodoxia racionalista.' Docomomo Ibérico http://ift.tt/2kDV99Q Photographer Sandro Maggi. Flickr http://ift.tt/2l8zrYD http://ift.tt/2kDK749
#IFTTT#Instagram#JoséAntonioCoderchdeSentmenat JoséAntonioCoderch ManuelValls InstitutoSocialdelaMarina ViviendasLaBarceloneta BarcelonaArchitecture igersBar
0 notes
Photo




‘Casa Coderch’, single family house Sarrià-Sant Gervasi - Barcelona, Catalonia, Spain; 1946
J. A. Coderch de Sentmenat, M. Valls Vergés
see map
via “COAM Arquitectura” 106 (1950)
#architecture#arquitectura#architektur#architettura#coderch#coderch de sentmenat#valls verge#manuel valls verge#casa#house#haus#wohnhaus#sarria sant gervasi#barcelona#catalunya#catalonia#espana#spain#spanish architecture
54 notes
·
View notes
Photo



Casa Rozes - Arquitectura Catalana
1961 - 1962
José Antonio Coderch de Sentmenat
Manuel Valls i Vergés
64 notes
·
View notes
Photo

Fotografía: arquitecto José Antonio Coderch de Sentmenat
1 note
·
View note
Photo
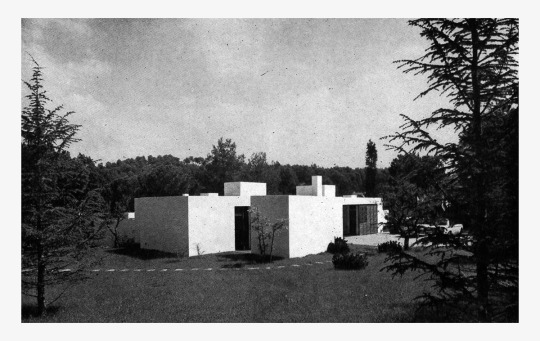
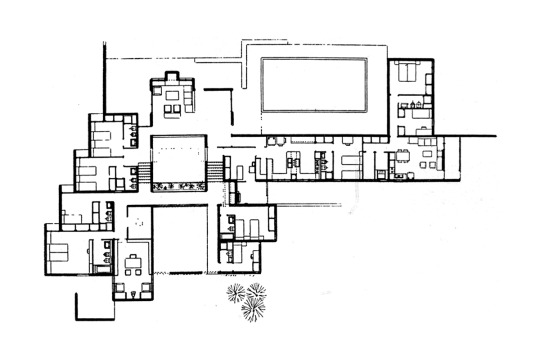
'Casa Luque', single family house Sant Cugat del Vallès, Barcelona, Catalonia, Spain; 1963-65
José Antonio Coderch de Sentmenat, Manuel Valls Vergés
see map | more information 1, 2
via "COAM Arquitectura" 107 (1967)
#architecture#arquitectura#architektur#architettura#josep antonio coderch#jose antonio coderch#coderch de sentmenat#josep antoni coderch#manuel valls#manuel valls verges#house#haus#wohnhaus#casa#sant cugat del valles#barcelona#catalunya#catalonia#espana#spain#spanish architecture
46 notes
·
View notes
Photo





Casa Uriach L'Ametlla del Vallés, Barcelona, Catalonia, Spain; 1961
J. A. Coderch de Sentmenat, M. Valls Vergés (photographs by Duccio Malagamba, Lluís Casals)
see map | more information 1, 2, 3
via “COAM Arquitectura” 268 (1987)
#architecture#arquitectura#architektur#architettura#casa uriach#casa#house#haus#wohnhaus#jose antonio coderch#josé antonio coderch#coderch#coderch de sentmenat#valls vergés#valls verges#manuel valls#duccio malagamba#malagamba#lluis casals#lluís casals#l'ametlla del valles#l'ametlla del vallés#barcelona#catalunya#catalonia#espana#spain#spanish architecture
626 notes
·
View notes