#english tudor
Text
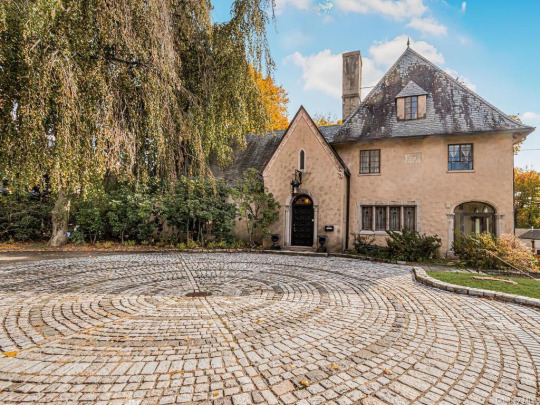
Gorgeous 1925 English Tudor style home in New Rochelle, New York is a foreclosure. It has 4bds, 4ba, $999K. But, the bank will only accept a buyer with cash or a renovation loan.
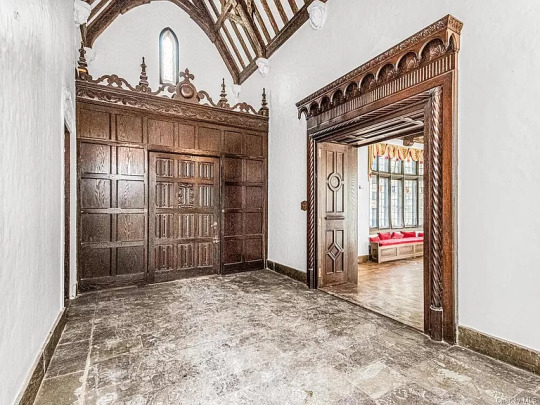

Look at this gorgeous woodwork. It is well worth the price, but there's not much reno to do. Why would you want to change this? The only thing I see is a dirty floor. It looks like it's been freshly painted.

I wish they would've taken a closeup of that magnificent fireplace. Look at the doors on the left and the leaded stained glass windows.
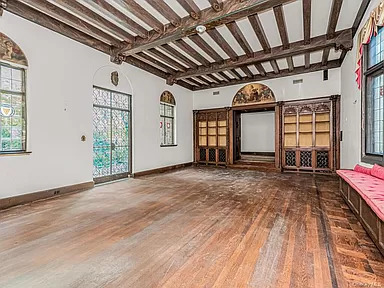
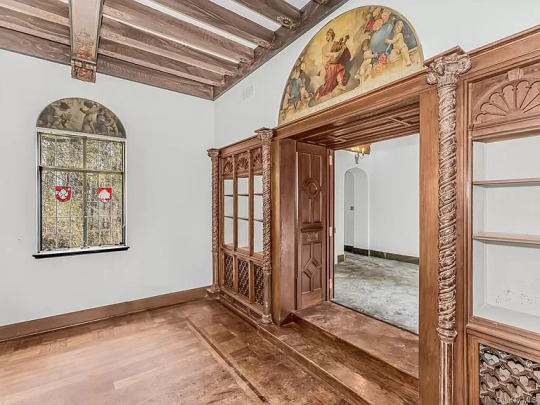
Look at this. A couple stairs up to the hallway, thru this beautiful shelving. Look at the artwork above the window, also.

I hesitate to call this amazing area a sun porch, b/c it's too sophisticated, but it could be one. It's enclosed, so it's not a loggia.

It has a typically English Tudor ceiling in this room and the wood paneling is so beautiful

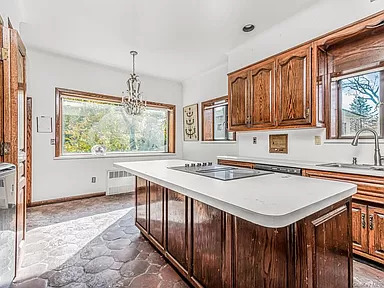
The eat-in kitchen and cabinets are in good shape. Looks like there's a new dishwasher with the protective film still on.

What a great pantry.
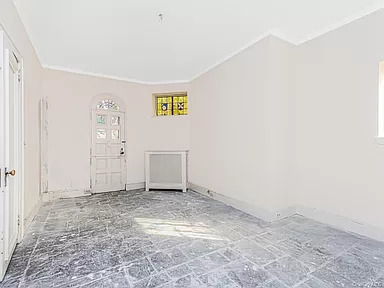
I don't know what this room is, but it's nice and appears to have a closet and an outside door.
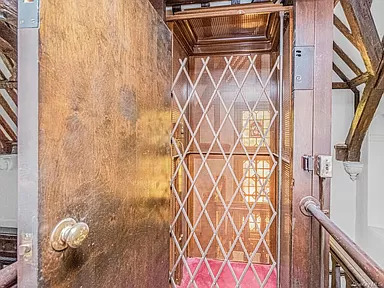
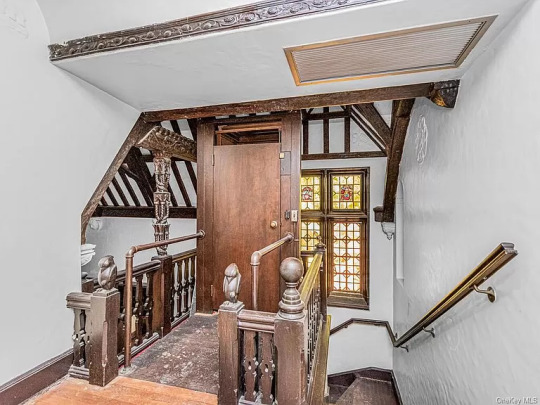
I wonder if the lift works.
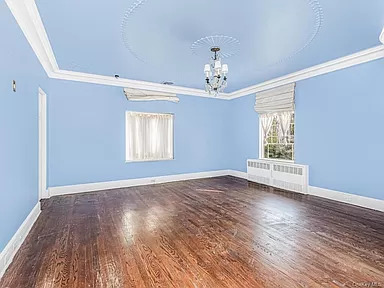
Here's a nice large bedroom. Maybe it's the primary.

That bath needs some work. Weird toilet cubby.
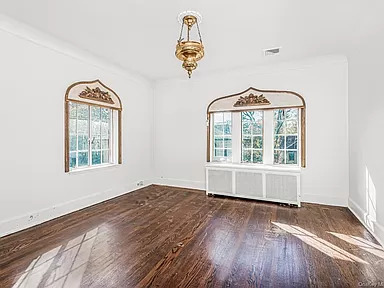
Here's another nice room.
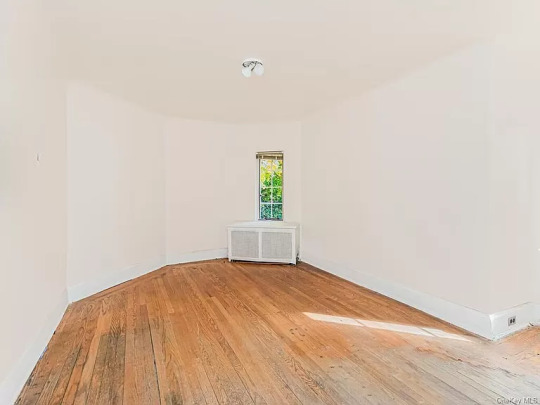
This one's a nice shape.
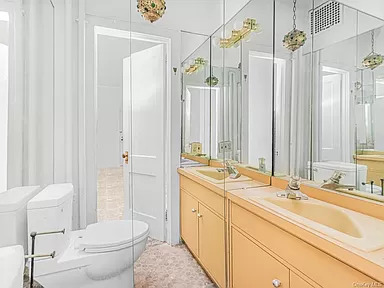
This bath is fine.
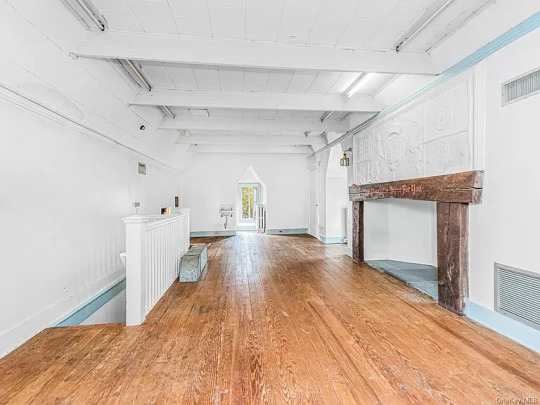

This is lovely up here. It's a finished attic, but has the duct work exposed.
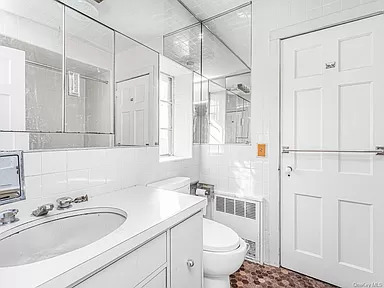
This bath is perfectly fine, too. This house doesn't need a reno loan to completely modernize it, though, that would be a shame. Hope they don't paint the wood white and the walls gray.
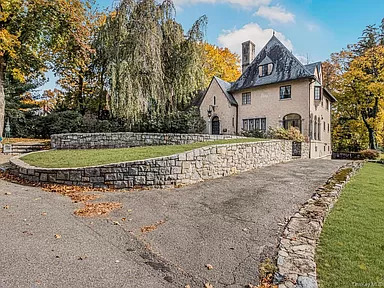


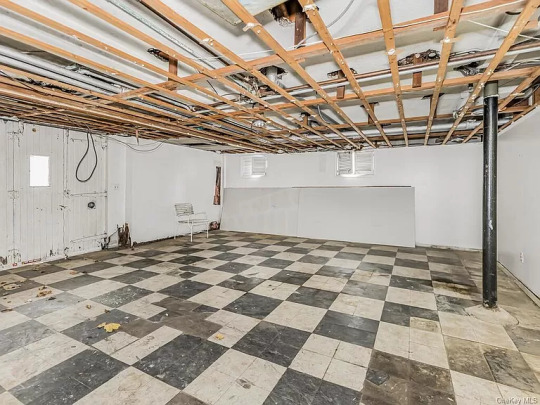
The grounds need some clean up and this is the garage. Wow, look how fancy the floor was. The property measures .37 acre.
119 notes
·
View notes
Text

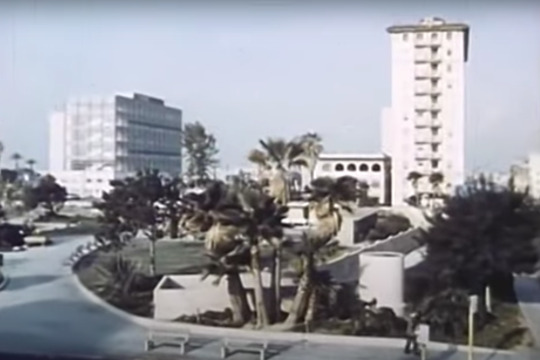





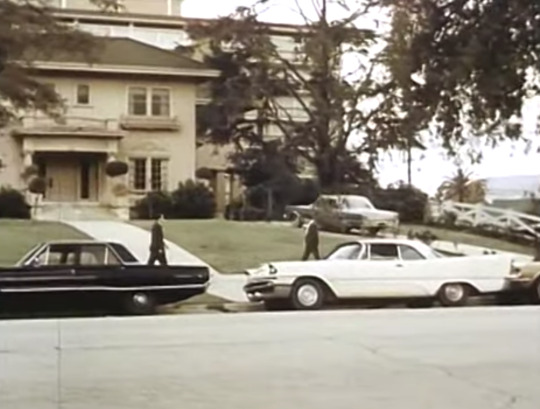






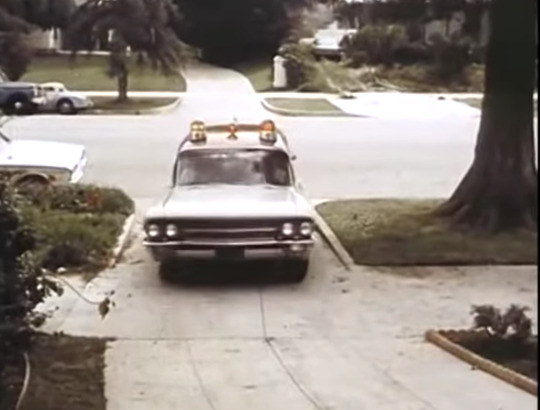

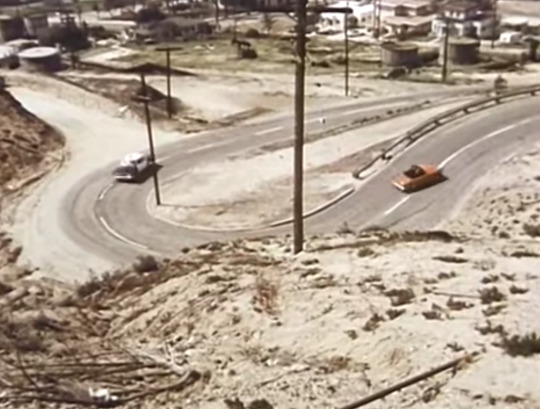





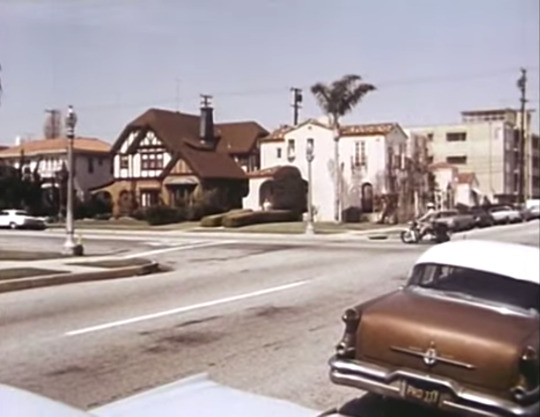


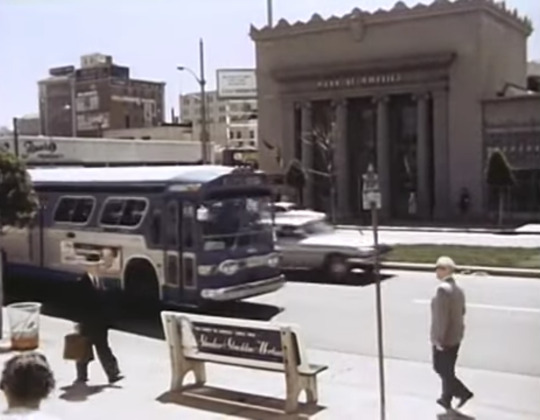


Long Beach, California as seen in Panic in the City (1968)
138 notes
·
View notes
Photo
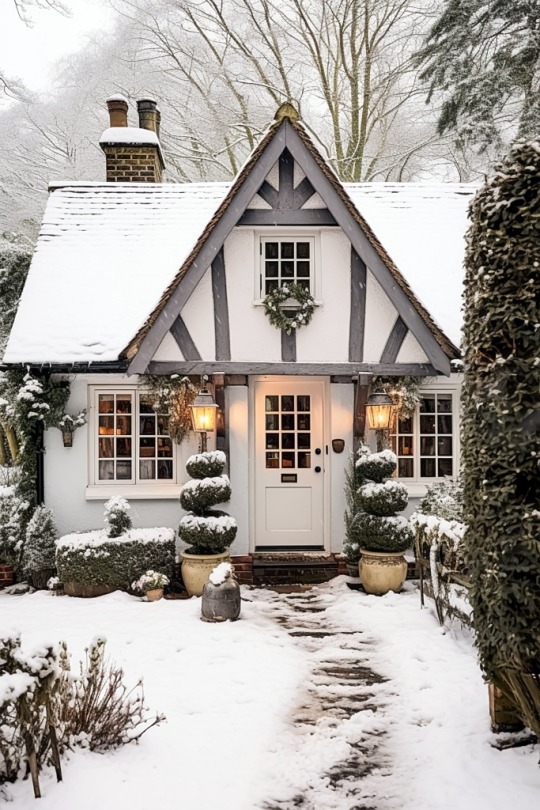
How to Create Stunning Christmas Curb Appeal: 12 Holiday Scenes
76 notes
·
View notes
Text
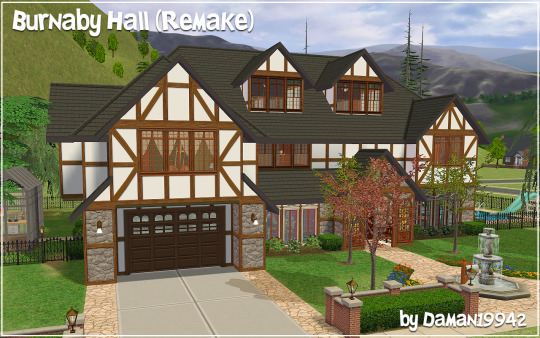

Burnaby Hall II - Remake of 2008 Lot (No CC)
In which I remake a lot I built 15 years ago and turn it into an English Tudor! Bringing this lot into 2023 has been a super fun project, and a chance to see how my building and decorating styles has changed over the years.
This medium-to-large home features 4+ bedrooms and 4.5 baths, and is set up for indoor and outdoor entertaining. When you enter the foyer, archways lead you to the old world kitchen and dining room. On the right side of the house you'll find the great room where the family can watch a late night movie, play pool, or otherwise socialize. A large, two-car deep garage completes the left side of the house.
Two staircases, one more public another more private, take you to the second floor. Take the one from the foyer up, and you'll find a landing area with couches where the kids can hang out, a nursery, twin bedroom, study, and a full bath. If you want more separation from the rest of the house, take the kitchen stairs up to the parents' suite and a teenager's bedroom. And if you still need more space, an unfinished attic offers plenty of room for expansion.
Outside you'll find a grill station with a built-in bar and a hot tub and large pool off to the right. Large, old trees reinforce the idea of privacy, and tidy plantings border the home. Just hire a gardener in the fall ;)
Download: SFS | MTS
CC Shown But Not Included
Sung Gyu Sunburst Oriental Rug Default Replacement by @tvickiesims
slig Greenhouse Default Replacement
More pictures under the cut. Additional and comparison pictures coming in a separate post!
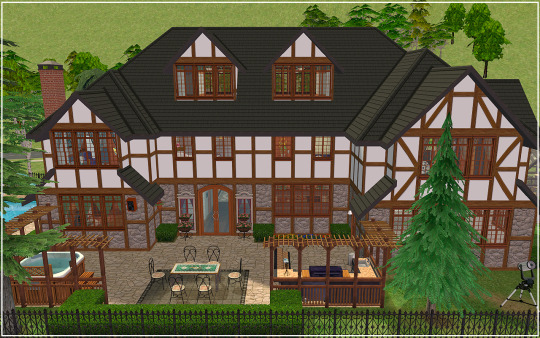
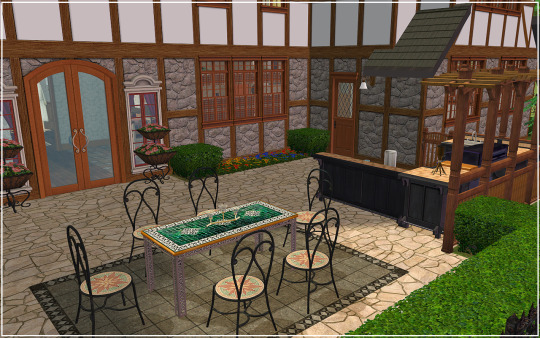
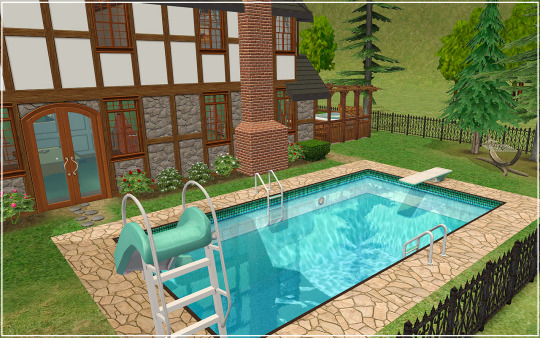
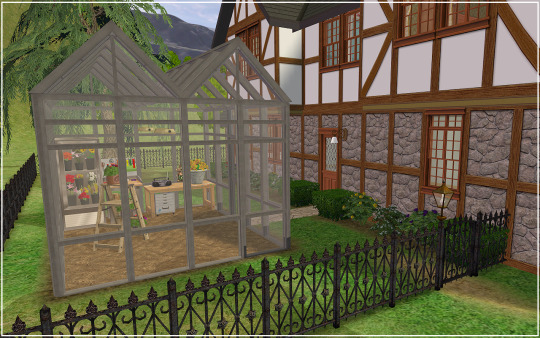






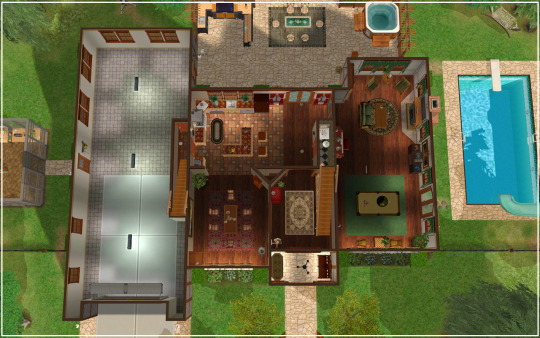

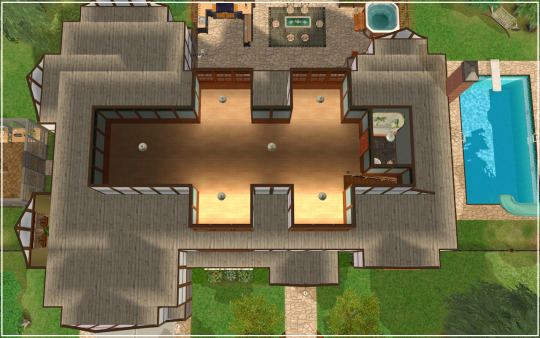
143 notes
·
View notes
Photo

~ Orange ~
75 notes
·
View notes
Text
English class taught me to embellish my stories with adjectives to draw it out for a word count when I should've learned how to cut it down for clarity.
#english#english class#english student#english speaking#english slang#english paper#english homework helper#english teacher#english tutor near me#english tuition#english tudor#english education#english major#english language#public school
3 notes
·
View notes
Photo

Brick Exterior
#Huge elegant beige three-story brick exterior home photo exterior#english country#english tudor#tudor
4 notes
·
View notes
Photo

Traditional Exterior in Chicago
Inspiration for a large timeless brown two-story stone exterior home remodel
0 notes
Photo
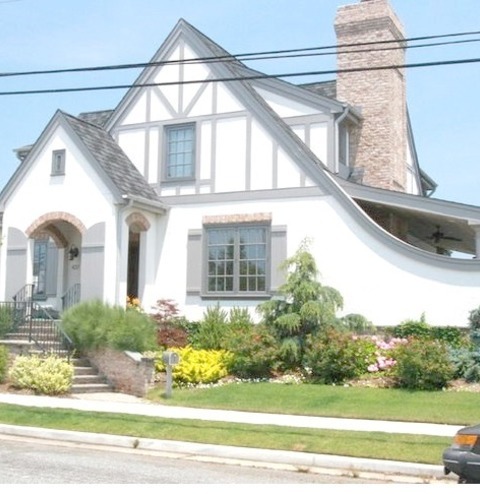
Exterior Stucco in Philadelphia
Large eclectic white two-story stucco gable roof photo
0 notes
Text










I believe the children are our future. TEACH them well and let them lead the way. 🥰
0 notes
Text

Lovely 1933 English Tudor in Indianapolis, Indiana. The thing about fully decorated homes is this: It's someone else's taste and either you love it or you don't. If you don't, it's not worth the cost and work involved in redoing everything. 5bds, 3.5ba, $1.150M. So, what do you think of the decor?
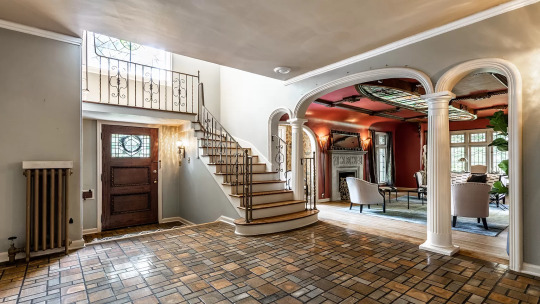
Beautiful entrance hall with arches and columns.
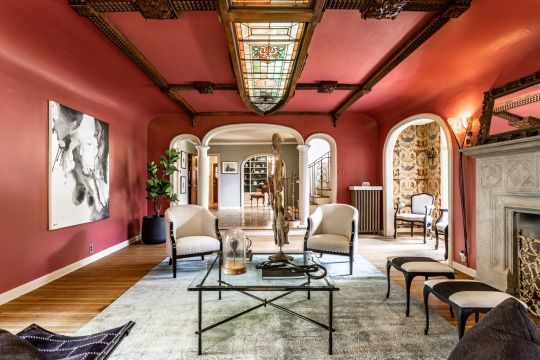
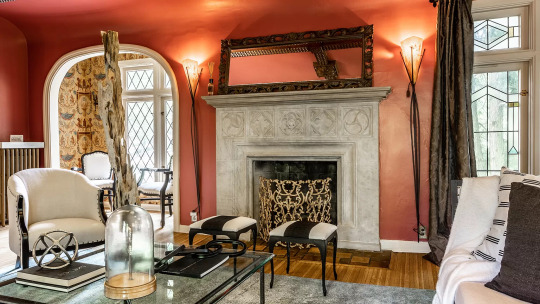
The large sitting room has an amazing ceiling, a bump-out sitting area, and a magnificent fireplace. Not sure I like the stained glass light fixture. I kind of prefer chandeliers.
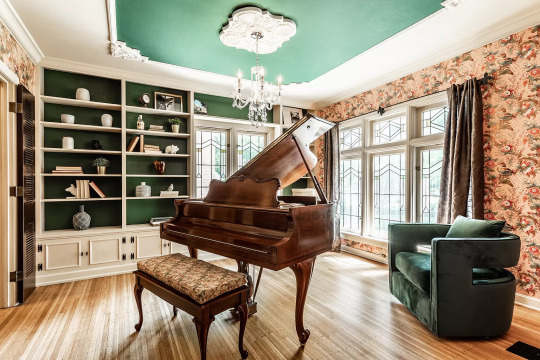
This is a cool room. Love the shelving, but I don't have a piano, so it would be a library or plant room.

Like the guest powder room. It looks castle-like.

The dining room is tasteful, but I'm not really into it.

The everyday dining space is in an alcove off the dining room. I like this, better, b/c of the ceiling.

Off the everyday dining alcove is a porch. Love the skylight and windows.

Kitchen's nice, but a little dark. Look at how far apart the "work triangle" is, though.

It's hard to believe that this is the primary bedroom. It's long and opens to a terrace, but I expected something more attractive.


The en-suite is all done up. I kind of like the crown motif wallpaper.
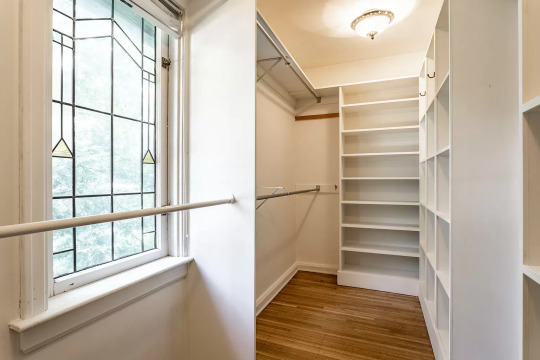
Very nice closet looks newly constructed.
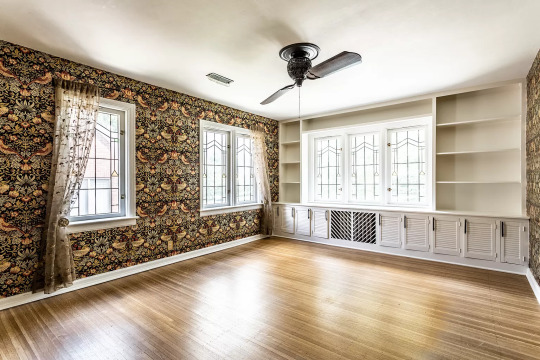

These 2 secondary bedrooms look nicer than the primary.

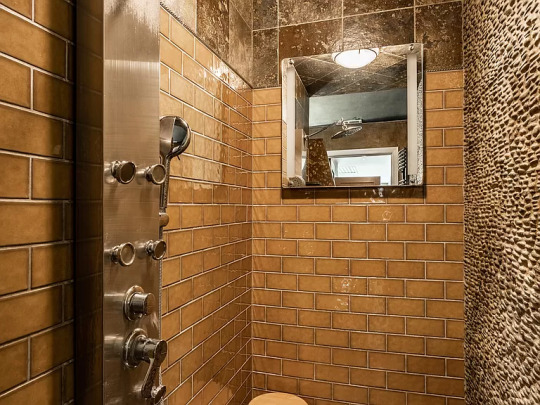
Love this bath.

Another bedroom with a terrace.

View from one of the terraces.


Look at how cool the basement is. Looks like a real rathskeller.

Back room, maybe a spare/guest bedroom w/its own entrance?
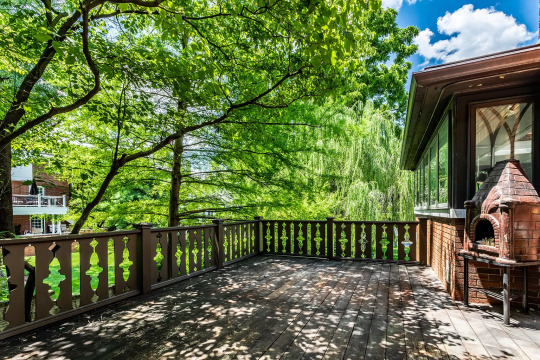
Beautiful deck out back.
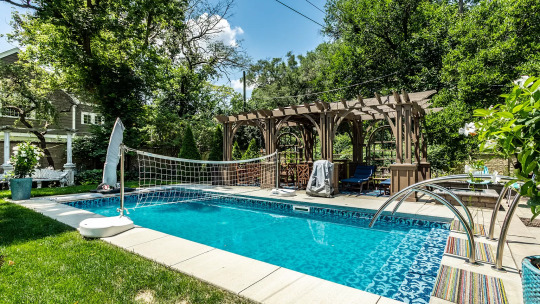
Gorgeous pool.
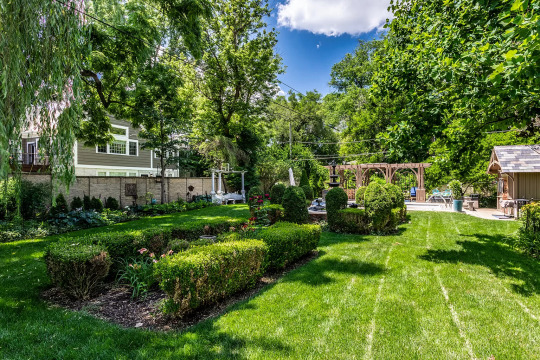
Lovely gardens on a .51 acre lot.

3 car garage and a back porch.
https://www.redfin.com/IN/Indianapolis/5420-N-Meridian-St-46208/home/82239980
108 notes
·
View notes
Photo

Stone - Exterior
Large mediterranean beige three-story stone exterior home idea
0 notes
Photo

Landscape Painting Wall Art: 14 Ideas - Town & Country Living
81 notes
·
View notes
Photo
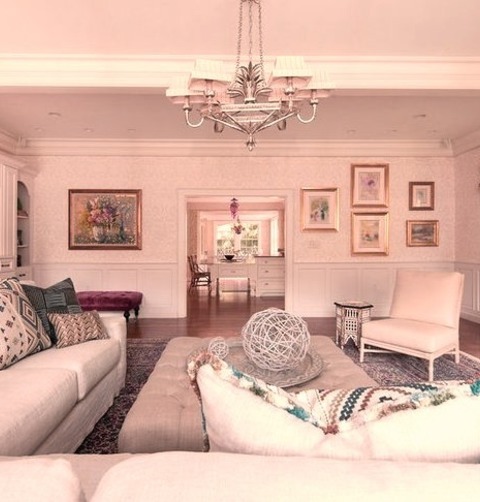
Formal Living Room Boston
An illustration of a large, enclosed, traditional living room with a medium-tone wood floor and multicolored walls, a regular fireplace, and a stone fireplace.
0 notes
Photo
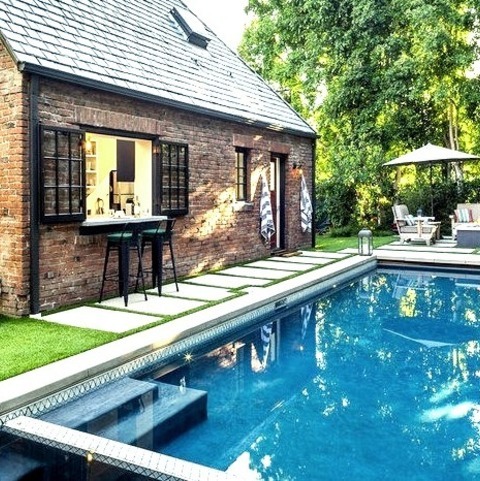
Lap Pool Los Angeles
Example of a large transitional backyard concrete and rectangular lap hot tub design
0 notes
