#fariborz sahba
Text
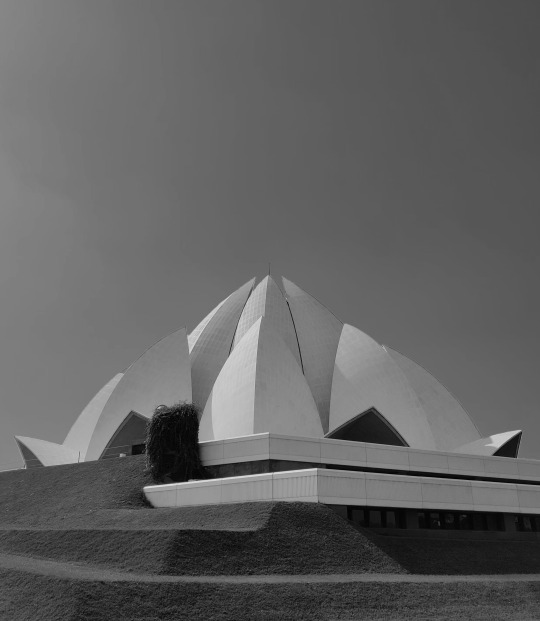
Fariborz Sahba
Lotus Temple, India, 1986
Photo: MD_JERRY
#fariborz sahba#lotus temple#organic architecture#expressionist architecture#contemporary architecture#architecture#architectural design
15 notes
·
View notes
Photo
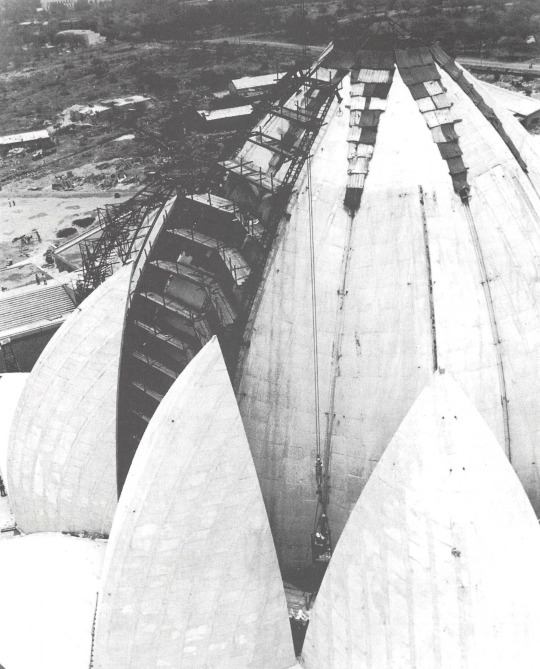
Lotus Temple (Baháʼí House of Worship), designed by Fariborz Sahba, photographed by Mark Sadan (source: Bahá'í News, June 1986, special issue about the Lotus Temple)
52 notes
·
View notes
Text

Buenas, desde el grupo 2, queremos seguir mostrando los avances de nuestro proyecto. En esta ocasión nos hemos centrado más en la carpa multiusos/observatorio. Para ello, nos hemos inspirado de varias obras, que se mostraran luego, como son El museo del Loto una obra de Fariborz Sahba y el museo británico de Robert Smirke. Del primero nos gustó la forma, pensamos que la parte exterior podría quedar bien como resultado de la carpa abierta. En cambio del museo británico nos gustó el pilar central, las escaleras y finalmente, nos llamó la atención que juego que le da a luz. Con esa idea en mente, la de luz, investigamos para incorporarla a nuestro proyecto, nos pareció interesante y que se pueden obtener cosas sensacionales. No obstante, el vidrio no lo vemos adecuado para nuestro proyecto, no podemos perder el foco de la razón inicial por la que situamos la carpa en la finca: dar sombra durante las horas de sol a las personas, tanto trabajadores como visitantes, que estuviesen por la parte alta en esos momentos. Buscábamos un material que diese luz y sombra, el cual protegiese del sol directo pero que no aislase totalmente. En esta búsqueda, dimos con el complejo del Louvre Abu Dabi es obra del arquitecto francés Jean Nouvel, inspirandonos en eso, obtuvimos el material que queríamos para la carpa.
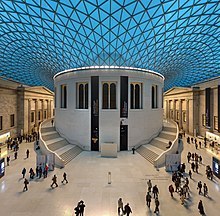
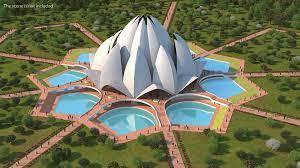
A la izquierda, el museo británico; a la derecha el templo del loto.

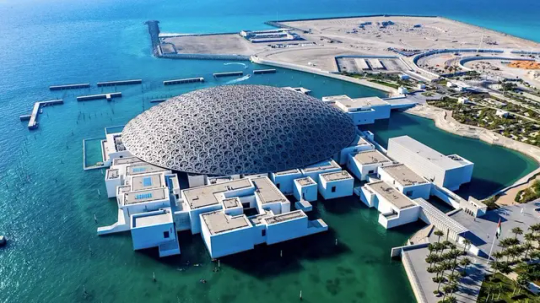
Ambas imágenes muestran el Louvre de Abu Dabi.
#gr2#avances#rural life#camposriscosaltos#nature#architecture#observatorio#astro observations#naturaleza#finca
2 notes
·
View notes
Text
LOTUS TEMPLE
The Lotus Temple, located in New Delhi, India, is a Baháʼí House of Worship that was dedicated in December 1986. Notable for its lotus-like shape, it has become a prominent attraction in the city. Like all Bahá’í Houses of Worship, the Lotus Temple is open to all, regardless of religion or any other qualification.Unlike most other monuments in our country, the Lotus temple was built by Fariborz Sahba, who comes from an Iranian-American background.The architect was an Iranian, Fariborz Sahba who now lives in Canada.

There are nine entrances that open to a huge central hall, which is about 40 meters in height. The temple has a seating capacity of 1300 people and can accommodate 2500 people at a time. There are no altars or pulpits inside the Lotus Temple, which is a common feature of all Bahai Houses of Worship.

Lotus temple is situated near Nehru Place and Kalkaji Mandir metro station is just 500 meters away. The temple is in the village of Bahapur in New Delhi, National Capital Territory of Delhi
I think this place is very amazing and wonderfull. Everyone should visit this place. this place is one of the best places to visit.
3 notes
·
View notes
Photo
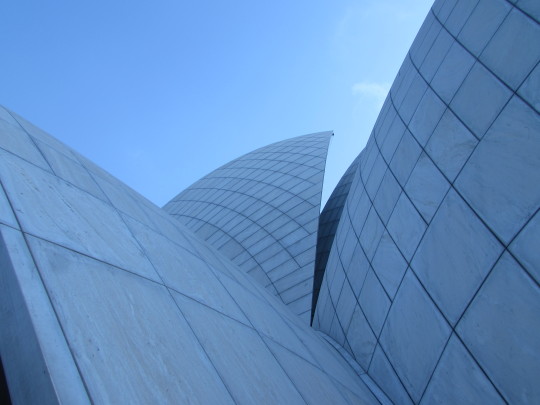
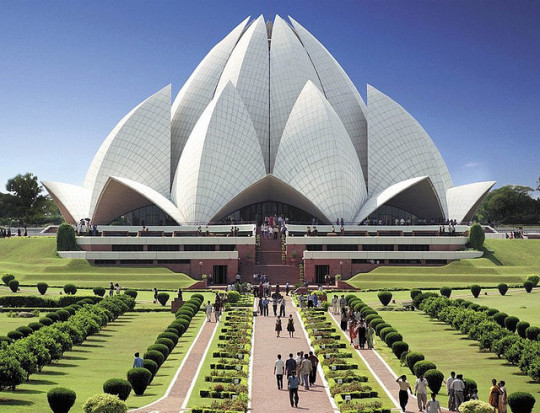
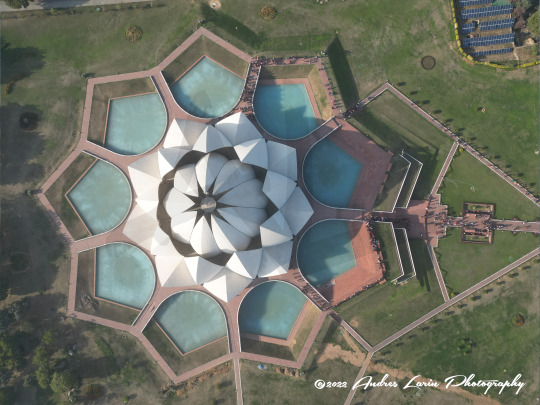
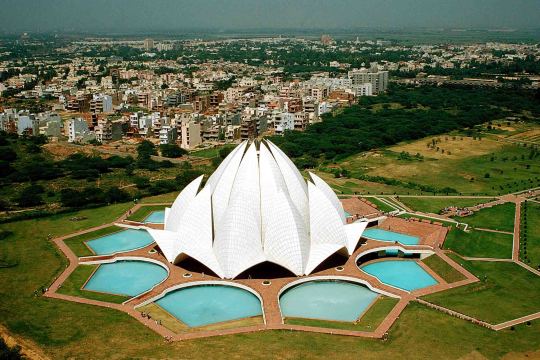
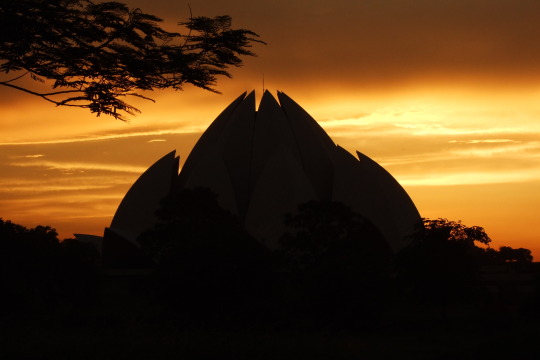
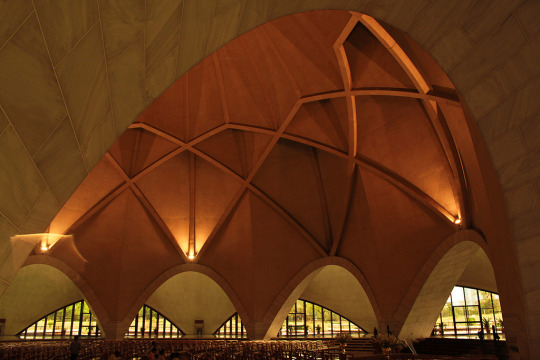
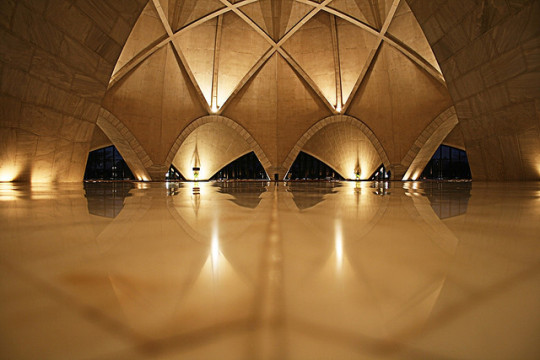
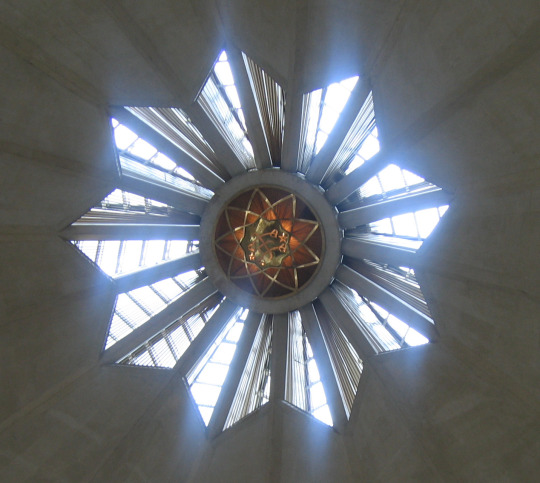
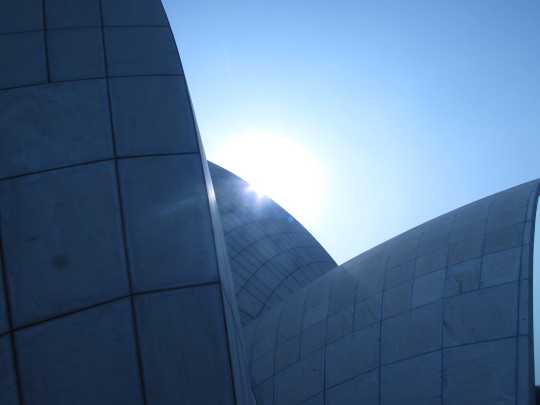
The Lotus Temple by Fariborz Sahba.
3 notes
·
View notes
Text
Which religion is associated with the Lotus Temple?
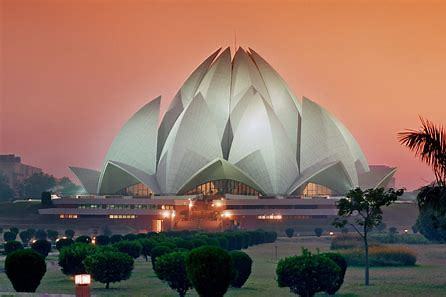
Introduction:
Nestled amidst the bustling cityscape of New Delhi, India, the Lotus Temple stands as a serene sanctuary, captivating visitors with its breathtaking architecture and profound symbolism. Often hailed as an architectural marvel and a symbol of unity, the Lotus Temple beckons curious minds to unravel the spiritual mysteries it holds within. In this article, we embark on a journey to discover the religious affiliation of this iconic structure and delve into its significance in fostering harmony and understanding among diverse faiths.
Unveiling the Architectural Splendor: Designed by Iranian architect Fariborz Sahba, the Lotus Temple is renowned for its striking lotus flower-inspired design, characterized by 27 pristine white marble petals gracefully unfolding to form a magnificent lotus blossom. This architectural masterpiece seamlessly blends Eastern and Western design elements, symbolizing the convergence of different cultures and traditions.
A Place of Worship and Reflection: Contrary to popular belief, the Lotus Temple does not belong to any specific religion. Instead, it serves as the Bahá'í House of Worship, the Mother Temple of the Indian subcontinent, adhering to the teachings of the Bahá'í Faith. The Bahá'í Faith, founded by Bahá'u'lláh in the 19th century, advocates the unity of all religions and emphasizes the fundamental principles of unity, equality, and universal peace.
Promoting Unity in Diversity: One of the most compelling aspects of the Lotus Temple is its commitment to promoting unity in diversity. Open to people of all faiths and backgrounds, the temple embodies the Bahá'í principle of the oneness of humanity, welcoming individuals from different walks of life to come together in prayer, meditation, and reflection. It serves as a testament to the belief that diversity is not a source of division but a source of strength and enrichment.
A Symbol of Peace and Harmony: In a world often plagued by religious strife and sectarian conflicts, the Lotus Temple stands as a beacon of hope and harmony. Its ethereal beauty and inclusive ethos inspire visitors to transcend cultural barriers and embrace the shared humanity that binds us all. By fostering dialogue, understanding, and cooperation among people of different faiths, the temple embodies the timeless message of peace and reconciliation.
Conclusion:
In conclusion, while the Lotus Temple is not affiliated with any specific religion, it embodies the universal principles of unity, equality, and peace espoused by the Bahá'í Faith. As a symbol of interfaith harmony and understanding, it invites people of all beliefs to come together in a spirit of reverence and mutual respect. In a world desperately in need of healing and reconciliation, the Lotus Temple stands as a testament to the enduring power of faith to unite hearts and transcend differences.
0 notes
Text
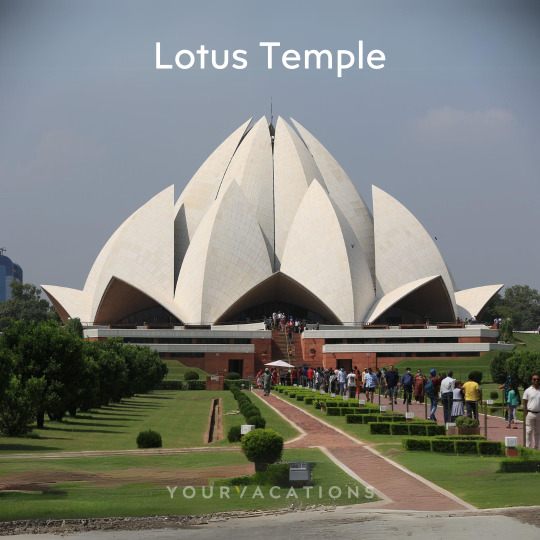
The Lotus Temple, located in Delhi, India, is a breathtaking architectural masterpiece known for its unique lotus flower-inspired design. Created by Iranian architect Fariborz Sahba, the temple features 27 free-standing marble "petals" arranged in groups of three, forming a stunning lotus blossom. This Bahá'í House of Worship is open to people of all faiths, emphasizing unity and equality. Surrounded by beautifully landscaped gardens and pools, the Lotus Temple provides a tranquil space for prayer, meditation, and contemplation. As one of the seven Bahá'í Houses of Worship worldwide, the Lotus Temple has gained global recognition for its award-winning design and its significance as a symbol of religious harmony. Visitors are drawn to its serene ambiance, cultural events, and the opportunity for quiet reflection in this iconic landmark.
#LotusTemple#SacredLotus#TempleOfPeace#DivineLotus#SpiritualJourney#LotusBloom#ArchitecturalMarvel#ReligiousSanctuary#LotusLove#LotusInspiration#travel#trousim#photography#landscape#delhilandmark#indiatravel#delhitourism
0 notes
Text
Architectural Designs in Delhi: A Blend of Modern and Traditional Styles
Delhi, the capital city of India, is known for its rich cultural heritage and architectural marvels. The city is a perfect blend of old and new, where ancient monuments stand tall alongside modern high-rise buildings. The city has a unique charm that attracts people from all over the world. When it comes to architecture, Delhi has some of the most renowned architects who have created beautiful and awe-inspiring structures.
Architectural designs in Delhi are a reflection of the city's diverse history, culture, and lifestyle. The architects in Delhi are known for their innovative ideas and creative designs that are a perfect blend of modern and traditional styles. The city has a rich legacy of architectural designs, ranging from Mughal and British-era buildings to modern skyscrapers.
The Mughal era left a lasting impact on Delhi's architecture. The Red Fort, Jama Masjid, and Humayun's Tomb are some of the most famous monuments that showcase the Mughal architectural style. The intricate carvings, domes, and arches are the hallmark of this style. The British colonial rule in India also had a significant impact on Delhi's architecture. The Rashtrapati Bhavan, India Gate, and Connaught Place are some of the most famous British-era buildings in the city.
In recent years, Delhi has witnessed a surge in modern architectural designs. With the rise of globalization and the need for sustainable designs, architects in Delhi are exploring new ideas and concepts. The city is now home to some of the most innovative and environmentally friendly buildings.
One of the most prominent examples of modern architecture in Delhi is the Lotus Temple. Designed by the Iranian-American architect Fariborz Sahba, the temple is a masterpiece of modern architecture. The temple is shaped like a lotus flower, with 27 petals made of marble. The building is designed to be energy efficient, with natural light and ventilation.
Another example of modern architecture in Delhi is the Indira Gandhi International Airport. Designed by HOK Architects, the airport is one of the most technologically advanced and environmentally friendly airports in the world. The airport has won numerous awards for its design and sustainability features.
Architects in Delhi are also focusing on creating sustainable and eco-friendly designs. The use of green building materials, renewable energy sources, and water conservation techniques are becoming more popular in the city. Many new buildings are designed to be energy-efficient and reduce their carbon footprint.
In conclusion, architectural designs in Delhi are a perfect blend of modern and traditional styles. The city has a rich legacy of architectural marvels that showcase its diverse history and culture. Architects in Delhi are now focusing on creating sustainable and eco-friendly designs that are both aesthetically pleasing and environmentally responsible. With its rich heritage and innovative designs, Delhi is truly a city that inspires and captivates its visitors.
0 notes
Text
Lotus Temple - The magnificent house of worship in Delhi
Lotus Temple – The magnificent house of worship in Delhi
The temple was built in 1986 by an Iranian architect Fariborz Sahba. Notable for its flowerlike shape, is composed of 27 free-standing marble-clad “petals” arranged in clusters of three to form nine sides, with nine doors opening onto a central hall with a height about 35 meters and a capacity of 1,300 people.
Interior of the Lotus Temple. No statues or icons appear inside the House of Worship /…
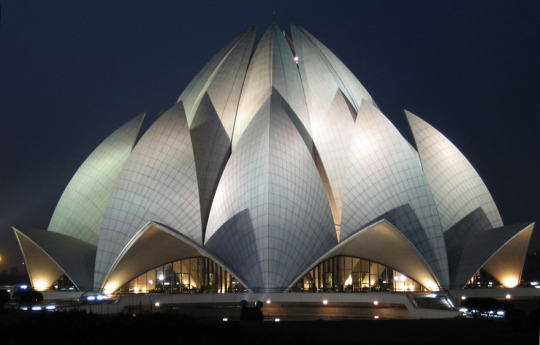
View On WordPress
1 note
·
View note
Text
Thank you😁❤️❤️❤️❤️
Terraces of the Bahá’í Faith
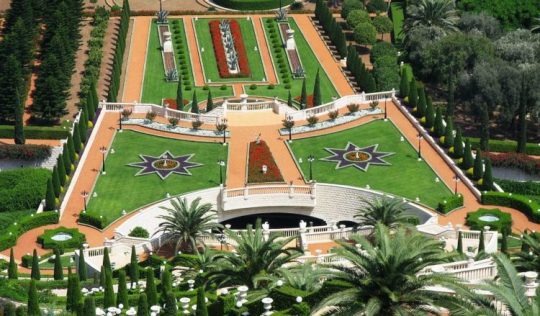
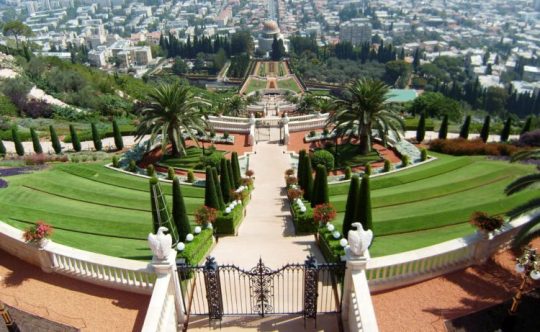
The Terraces of the Bahá'í Faith, also known as the Hanging Gardens of Haifa, are garden terraces around the Shrine of the Báb on Mount Carmel in Haifa, Israel. They are one of the most popular destinations for visitors to Israel. The architect is Fariborz Sahba from Iran, the structural engineers are Karban and Co. from Haifa.
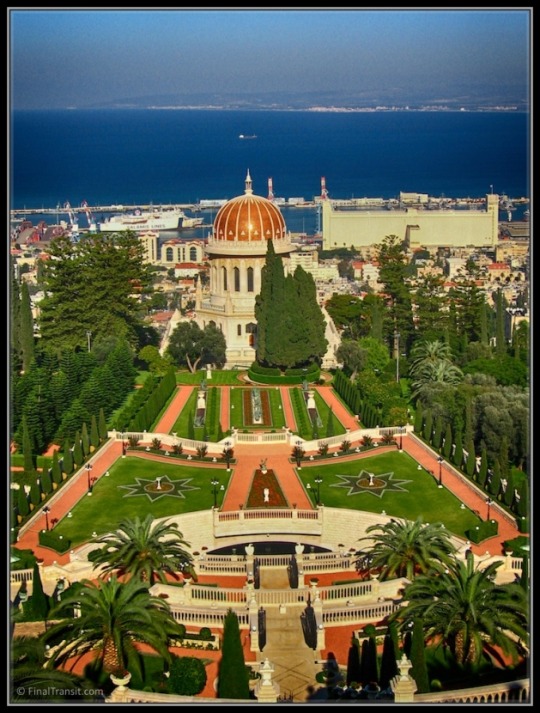
The Bahá’í Gardens in Haifa comprise a staircase of nineteen terraces extending all the way up the northern slope of Mount Carmel. The geometry of the complex is built around the axis connecting it with the City of ‘Akko, which also has great historical and sacred significance for Bahá’ís. At its heart stands the golden-domed Shrine of the Báb, which is the resting place of the Prophet-Herald of the Bahá’í Faith.
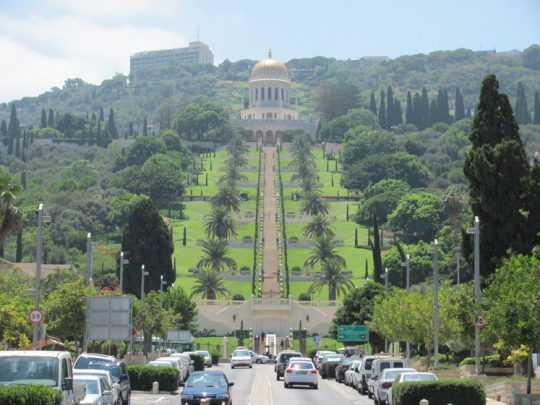
While different parts of the gardens offer a variety of experiences, they speak in a common language of graveled paths, hedges and flower beds groomed and nurtured by dedicated gardeners. The gardens frame panoramic views of the city, the Galilee Hills and the Mediterranean Sea.
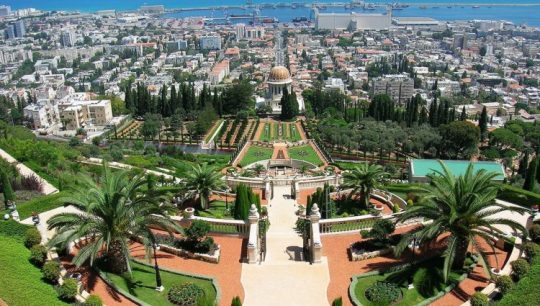
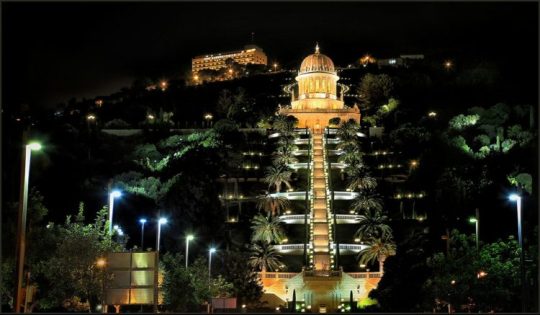
Beginning at its base, the gardens extend almost a kilometre up the side of Mount Carmel, covering some 200,000 square metres of land. The gardens are linked by a set of stairs flanked by twin streams of running water cascading down the mountainside through the steps and terrace bridges.
The gardens have elements of the Persian gardens of Shiraz, Iran, the Nishat Bagh gardens of Kashmir, India and English gardens, isolating the site from the noise of the surroundings and connecting the different Bahá'í buildings on Mount Carmel together.
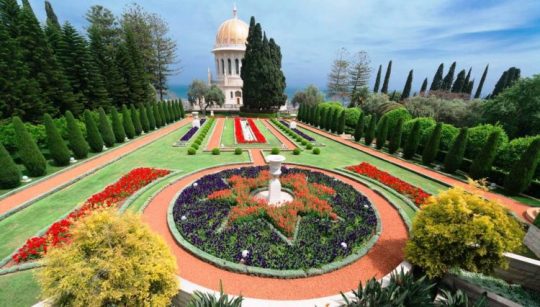
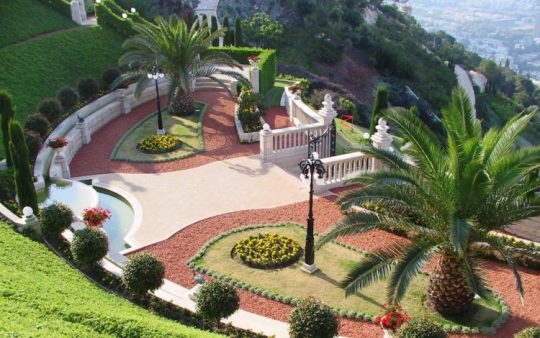
The Monument Gardens, set within the Arc gardens at the Bahá'í World Centre on Mount Carmel, are a set of gardens which hold the graves of some of the members of the Bahá'í holy family.
Including the Shrine of the Bab, there are 19 terraces, a number that has a special meaning to the Bahá’í. Their calendar contains 19 months, each of which has 19 days. But because 19 times 19 is 361, they celebrate their New Year on March 21, the equinox, when day and night are of the same length, for four days that are not counted in the calendar.
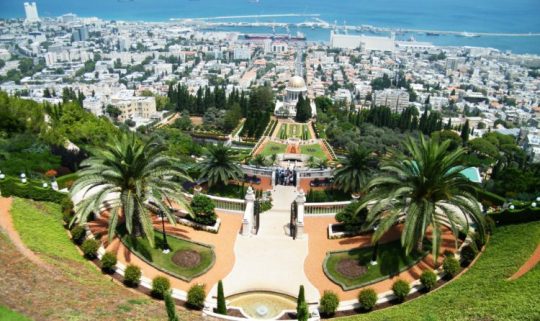
8 notes
·
View notes
Text
Terraces of the Bahá’í Faith, Isarel
Terraces of the Bahá’í Faith, Isarel
The Terraces of the Bahá’í Faith, are garden terraces around the Shrine of the Báb on Mount Carmel in Haifa, Israel. It is also known as the Hanging Gardens of Haifa, rest in the neighborhoods of Wadi Nisnas and Hadar HaCarmel. This is one of the most visited tourist attractions in Israel, along with the Baha’i Holy Places in Western Galilee. In July 2008, the Bahá’í Gardens in Haifa and ‘Akko…
View On WordPress
#18 disciples of the Báb#Bab on Mount Carmel#Bahá’í Faith#Fariborz Sahba#Hanging Gardens of Haira#Karban#Letters of the Living#places to see in Israel#Terraces of Bahá&039;í Faith#travel in Israel#Wadi Nisnas and Hadar HaCarmel
0 notes
Photo
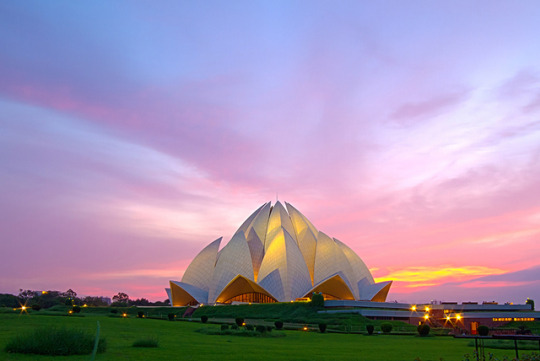
Tempio del loto, New Delhi - INDIA
Secondo le scritture della fede Bahá'í, tutti gli edifici di culto devono includere una costruzione circolare a nove facce. In molti casi questo dettame è stato rispettato grazie ad una cupola ma per questo tempio del sobborgo di Bahapur, a Nuova Delhi, si è trovata una soluzione diversa, ispirata alla forma del fiore di loto. L'architetto Fariborz Sahba ha concepito 27 "petali" di marmo disposti in gruppi di tre per formare nove facce. Questo materiale proviene dal monte Penteli in Grecia, dalle stesse cave utilizzate per costruire il Partenone ad Atene. Le nove porte del tempio sono state ufficialmente aperte al pubblico nel 1986 e la sala centrale può ospitare fino a 2.500 fedeli
Fotografia Getty Images
1 note
·
View note
Text
Assessment 1B Extended Blog Journal
Introduction
I want to choose the second theme (The impossible Fantastical structures) as my 3D visualization research direction. In my understanding, a wonderful building is something that takes one's breath away and has a strong desire to go in and visit. The process of conceptualizing architecture may be very interesting and imaginative. With such curiosity and willingness to explore, I started my investigation and collection of wonderful architecture. I looked for examples of cinematic, realistic, or conceptual architectural designs, all of which have special shapes that are very appealing.
Architecture case
My favorite and most impressive of these researched architectural examples are the Lucas Museum of Narrative Art (Ma, 2014). The landscape integrates the museum into the Lake Michigan waterfront and draws on the region's unique coastal dune topography (Michael, 2017). The design has fluid lines and uses extensive digital 3D construction techniques, and when I first saw the building design, I thought of a lotus leaf. It stands softly on the earth, lightly touching the water while reaching the sky. The building has a natural form and a futuristic feel. The designer uses the geometric structure of the building to make a bionic design, understanding and evolving the geometric shape through different treatments and viewing angles to get a familiar but unimagined form (Chatswood, 2014). Ma’s design concept makes this museum integrate with its surroundings and become an earth art that meets nature.
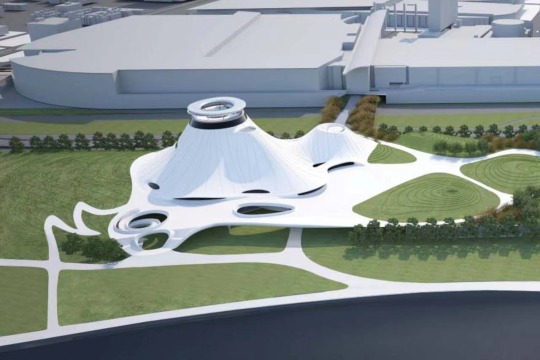
Fig.1 Image from The Wall Street Journal. (https://www.wsj.com/articles/chicago-fights-to-keep-george-lucas-museum-1461490205.)
Inspiration
Bionic design is an approach to design that appeals to me. Architectural bio-mimicry combines biology and aesthetics that match architectural structure, function, and ecology according to nature and social ecology laws (Pohl & Nachtigall, 2015). Bionic architecture focuses on environmental ecology and novel shapes and is a new trend in architecture. Designers geometrically manipulate biological forms and refine and generalize them to produce interesting lines. These lines overlap, creating variations of points, bars, and surfaces, and then the designer extracts these lines and characters repeatedly to get completely different forms (Borin et al., 2020). The initial form of the building is the basic geometric form. Through the designer's brainstorming and gradual derivation, the geometric structure is given other languages while still functional and aesthetic. This is a rational design derivation process, and I will incorporate this design theory framework into my architectural design.
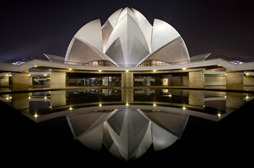
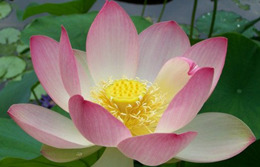
Fig.2 The Lotus Temple designed by Fariborz Sahba, 1986. (https://www.britannica.com/topic/Lotus-Temple.)
Concept statement
I set my design prototype as a sunny flower combined with the bionic design framework theory. The sunflower has large flowers with golden petals, which give a person the power of nature. Its flower language is admiration, radiance, and unspoken love, and I will incorporate the ideas conveyed by the sunflower's language into my architectural design. The environment we live in now is too noisy and crowded, with crowds, cars, and groups of buildings everywhere in my vision. I want to design an architecture environment where the heart is, where visitors can be willing to let go of everything around them and find their initial enthusiasm.
Sketches & Storyboard
Since the prototype of the architectural design was identified as a sunny flower, I defined the geometry as a combination of a circle and fans before sketching. When sketching the model, I set a unified viewpoint: the top view angle because this viewpoint can see the evolution from the prototype to the final form. I used the simplest geometry for the design, and the fan was the geometry I used the most because it resembles the sunflower's petals. I drew the size of the sectors unequally, and the height of the geometry formed by stretching the sectors is also staggered, which makes the final effect of the building more dynamic.
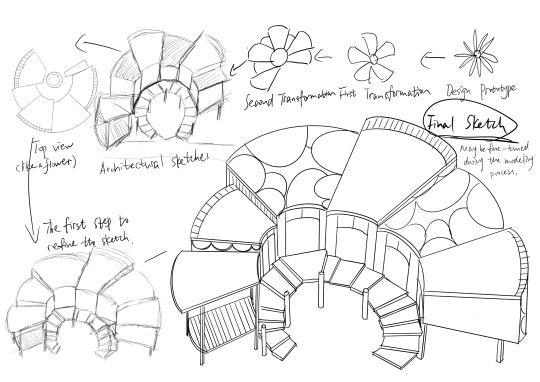
Fig.3 Hand-drawn sketches
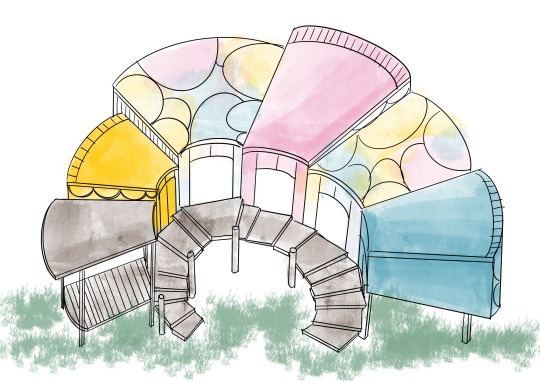
Fig.4 Hand-drawn sketches - coloring
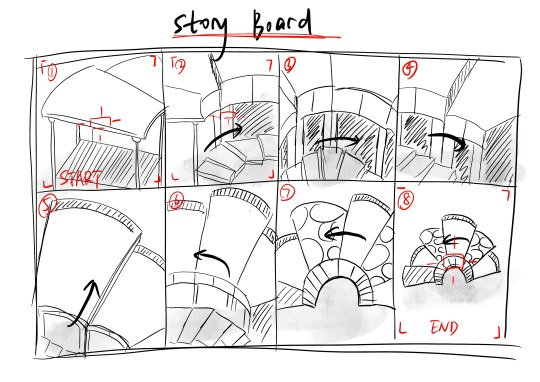
Fig.5 Story Board
Physical model
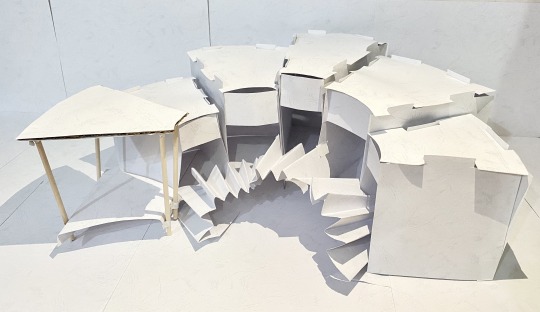
Fig.6 Physical model (main view)
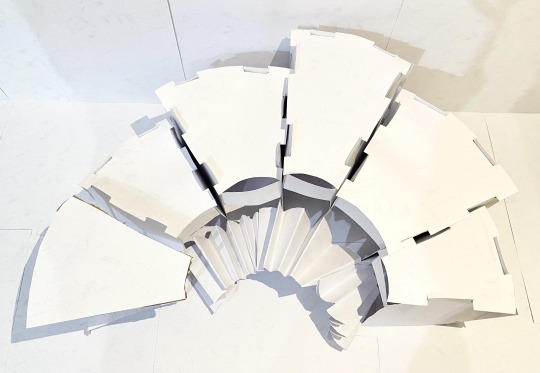
Fig.7 Physical model (top view)
3D Modeling
Through the first four weeks of learning the software, I learned some basic functions and operations of Maya. According to the tutorial video, I learned to make a cup with a curve and rotation function, make a camera with a cut surface and stretch into a body function, and to render a coffee cup by UV mapping and texture.
For the 3D modeling of the architectural model I designed, my main idea is to use a cylinder as the basic geometry, then cut and stretch the cylinder. This command should be repeated several times, and the general model effect can be presented. Some detail patterns can be created with the Boolean difference set function. For the modeling method of the spiral staircase, my idea is to use the cylinder as the initial geometric model, cut it into a toroidal, and then cut and arrange it to form the final model.
Reflection
According to sketches and the effect presented by the physical model, my design is not perfect and needs to be revised continuously to add details. Especially for the materials of this architecture, I need to select and match them with software in subsequent rendering. I need to learn more features that help build 3D models in the future Maya learning process. The main thing is to learn how to use Maya to render and create the background atmosphere of the subject matter and environment. For the final rendering of the animation sequence, the camera trajectory also needs to be adjusted according to the storyboard to present an effect that can show the atmosphere and meaning that the architectural design wants to express.
Reference list
Borin, P., Longhin, A., Giordano, A. and Xotta, G. (2020). From Scripting to Structural Computation of Conical Vaults. Nexus Network Journal, [online] 22, pp.1201–1217. Available at: https://doi.org/10.1007/s00004-020-00508-x.
Chatswood and BPN (2014). MAD Architects reveal volcano-shaped building design for George Lucas’ Museum of Narrative Art. Pro Quest. Available at: https://www.proquest.com/docview/1629038396?parentSessionId=l%2BVf972LKArlVLOYFtWYOyjetmXuroDKSo0NkLxdLQs%3D&pq-origsite=primo&accountid=12763 [Accessed 11 Mar. 2022].
Encyclopaedia Britannic (2019). Lotus Temple | temple, New Delhi, India | Britannica. In: Encyclopædia Britannica. [online] Available at: https://www.britannica.com/topic/Lotus-Temple.
Michael, C. (2017). Why George Lucas’s new museum has a crucial mission that goes way beyond Star Wars: The Lucas Museum of Narrative Art, announced to break ground in Los Angeles, will cross the arbitrary divide of “high” and “low” art. Pro Quest. Available at: https://www.proquest.com/docview/1857569509?parentSessionId=Y3B9TcdJGhNy3fDVfi9ZHHWJ49kVSmwVO4ZxjZ%2FJpr0%3D&pq-origsite=primo&accountid=12763 [Accessed 10 Mar. 2022].
Pohl, G. and Nachtigall, W. (2015). Biomimetics for Architecture & Design. 1st ed 2015 ed. [online] Germany: Springer, Cham, pp.1–337. Available at: https://doi-org.wwwproxy1.library.unsw.edu.au/10.1007/978-3-319-19120-1 [Accessed 16 Mar. 2022].
0 notes
Photo
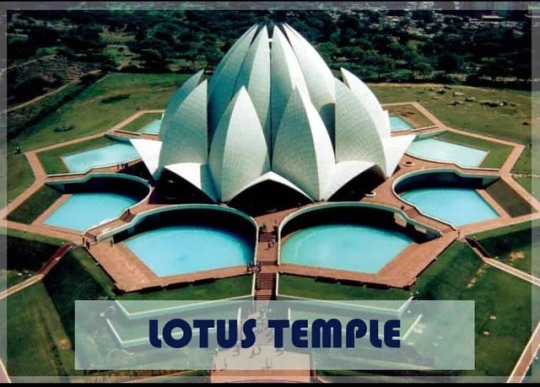
#lotustemple #delhi #iranianarchitect #Fariborz Sahba #baha'i faith #architecture Check for more detailed study on architecture of lotus temple at - https://archistudent.net/lotus-temple-delhi-bahai-house-of-worship/ https://www.instagram.com/p/BnSqaYBgf9Z/?utm_source=ig_tumblr_share&igshid=111g9zx5he9t2
1 note
·
View note
Text
A Mini Guide on Majestic Lotus Temple, Delhi with Chiku Cab.
Delhi is the city which has always been the rumbling ground of boiling patriotism, mainstream politics and unmatched architectural wonders. Hiring a taxi service in Delhi will surely help you to explore many facets of this wonderful city. Once you start the journey to visit everything mesmerizing from this city, Lotus Temple has to be in your bucket list. This overwhelming edifice is more than what meets your eyes. This article is all about the things one should know about Lotus Temple for a smooth visit.
Location
Lotus Temple is located very close to famous Kalkaji Temple. If you want direction, then the temple sits east of the Nehru Place. Hiring a cab service in Delhi can save you from asking people for direction to this iconic landmark.
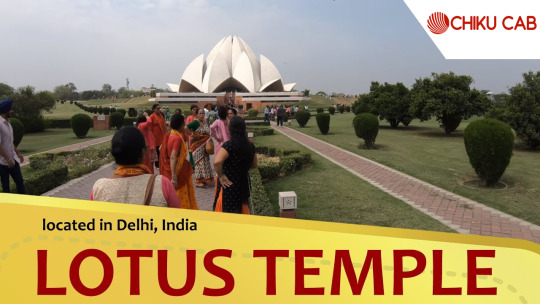
Address of Lotus Temple is:
Lotus Temple Road, Shambhu Dayal Bagh,
Bahapur, Kalkaji, New Delhi, India, Pin – 110019.
Timing
The temple remains open to all from Tuesday to Sunday. Visitors are allowed from 9.00 AM to 7.00 PM in summers and from 9.00 AM to 5.30 PM in winters. Last entry time is 30 minutes prior to closing time. The temple remains closed on Mondays.
It is advised to visit the temple early in the morning to avoid crowd. Any reliable car rental in Delhican help you reach the site any time you wish for.
Entry Fee
There is Entry Fee to visit Lotus Temple. It is free to all and everyone.
Facts and Information
Here are some info and facts that will surely help people to understand more of this gorgeous structure:
· The temple was built on 13thNovember, 1986.
· This 34-meter high structure is made of white marble.
· There is a total of 27 lotus petals arranged in three layers. Each layer consists of 9 petals.
· First low layers are designed in inward fashion and the third layer is built in outward curves.
· This award-winning piece of architecture was designed by Iranian architect Fariborz Sahba.
· It took almost 10 years as well as around 800 engineers, artisans and workers to complete this stunning piece.
· Geometry of the temple doesn’t consist of any straight line which is a serious challenge from architectural perspective.
· Delhi Lotus Temple is one of the six major Baha’i houses of worship including Panama City, Sydney, Apia, Frankfurt, Kampala and Wilmette.
· Unlike any other religious shrine, Lotus Temple is not dedicated to one particular deity. It emphasizes more on meditation, peace and universal brotherhood.
· This structure is probably the only temple in India that features ‘expressionist architecture’.
· Massive hall of the temple can accommodate about 2,500 people at a time.
· Everyday about 10,000 visitors come to Lotus Temple and this surely makes this landmark one of the most celebrated tourist destinations in Delhi.
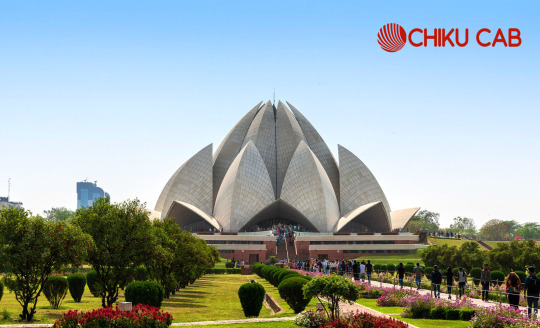
How to Reach Lotus Temple
The easiest way to reach Lotus Temple is to take the metro. Kalkaji Mandir station (Violet Line) is the nearest metro station. You can also reach there via public bus or simply can opt for car hire in Delhi.
Exploring every bit of magnificent Lotus Temple is indeed a memorable affair. With a reliable taxi service in Delhi, things become easier and comfortable for sure.
#car hire in Delhi#car rental in Delhi#cab service in Delhi#taxi service in Delhi#Outstation cabs Delhi
0 notes
Text
Journal - 20 Monumental Examples of Middle East Modernism
Architects: Showcase your next project through Architizer and sign up for our inspirational newsletter.
When you think of the architecture of the Middle East in the present day, soaring towers, indoor ski slopes and artificial islands often come to mind. As alluring as superlatives and bling might be, these contemporary developments tend to feel more like theme parks than anything else, reveling in artifice and grandeur.
But beyond the Persian Gulf, and before oil made the desert bloom, there was another architecture in the Middle East, one that managed to bridge Modernist principles and vernacular tradition, one that expressed itself in concrete and stone rather than steel and glass.
Any attempt to categorize the architecture of a region as diverse as the Middle East will be unsatisfying, as it would inevitably generalize and simplify. Yet there is value in bringing to light what is often under-appreciated. While this collection of buildings is not comprehensive — there are many more gems out there — it is a start. Enjoy our intro to the Modernist buildings of the Middle East!

Via
Senate House of Iran/Kakh-e Majlis-e Sena. Tehran, Iran. Heydar Ghiai.
Though this building has seen a succession of governments, it still manages to hold various ruling factions under one exquisite roof.
Via
Negev Monument/Andartat Hativat HaNegev. Beersheba, Israel. Dani Karavan.
The sculptural Negev Monument features many expressive components, including spheres, towers and spirals, all of which use light as a major design element.

Via
City Theater/Teatr-e Shahr. Tehran, Iran. Ali Sardar Afkhami.
The supports for this theater’s cantilevered roof take the form of stylized (and modernized) muqarnas, the traditional architectural means for transitioning from orthogonal walls to a circular dome.

Via
Hotel du Lac. Tunis, Tunisia. Architect unknown.
Legend has it that this hotel inspired the design of the Sand Crawlers in the first “Star Wars” movie, the filming of which largely took place in Tunisia. Note the winding stairs lining the cantilevered edges of the building.

Via
Soreq Nuclear Research Center/HaMerkaz L’Mechkar Gar’ini Sorek. Rehovot, Israel. Philip Johnson, Gideon Ziv.
Though the site was off-limits for his 1966 visit to Israel, Philip Johnson called this expressive masterpiece his “temple in the desert.”

Via
King Abdullah I Mosque/Masjid Malik Abdullah Al-Awwal. Amman, Jordan. Architect unknown.
This postmodernist mosque displays a strong Louis Kahn influence with its castle-like geometric forms.

Via
New Qurna. Luxor, Egypt. Hassan Fathy.
The architect used vernacular building techniques combined with modern design for this model village near Thebes.

Via

Via
Ataturk Cultural Center/Atatürk Kültür Merkezi. Istanbul, Turkey. Hayati Tabanlıoğlu.
This performing arts building formed a prominent backdrop to the Gezi Park protests of 2013. The famous “standing man” faced a portrait of Ataturk that was draped from the building. The government also planned to tear down this building to build a mosque in its place.

Via
Green Book Center/Markaz Al-Kitab Al-Ahḍar. Benghazi, Libya. Architect unknown.
Built by Gaddafi, this monument to his cult of personality caught on fire during the recent Libyan revolution. Its siting exposes the problems at the heart of the Gaddafi regime: It seems to be an expensive building, but it is located on “the smelliest street in Libya.”

Via
Baghdad Gymnasium. Baghdad, Iraq. Le Corbusier.
This late Le Corbusier design was thought to be lost until it was recently discovered in Baghdad. We hope it doesn’t get lost again.

Via
Martyr’s Monument/Maqam Echahid. Algiers, Algeria. Bachir Yelles, Marian Konieczny.
Three giant concrete palm leaves shelter an eternal flame memorializing those who died in Algeria’s war of independence from France.

Via
Cymbalista Synagogue. Tel Aviv, Israel. Mario Botta.
Named after its sponsors, this adventurous temple forms a centerpiece of Tel Aviv University’s campus. Though it was designed in 1996, its strong forms mark its Modernist strengths.

Via
Azadi Monument/Shahyad. Tehran, Iran. Hossein Amanat.
Built initially to commemorate 2,500 years of Persian civilization by the Shah of Iran, it later served as a rallying point during the Islamic Revolution and once again in 2009 during the Green Revolution. Bidoun Magazine has a great interview with the architect here.

Via
Dar Al-Sayad. Beirut, Lebanon. Karol Schayer.
Beirut has long been a city of culture, with a strong architectural legacy that has been unfortunately overshadowed by war. Other design gems include the Artisans House by Pierre Neema and the Khashoggi Mosque by Assem Salam.

Via
King Faisal Mosque/Shah Faisal Masjid. Islamabad, Pakistan. Vedat Dalokay.
A Modernist mosque for a Modernist city, the building was designed by a Turkish architect and financed by a Saudi king for the Pakistani capital.

Via
Cairo Opera House/Dar Al-Obera Al-Masriyah. Cairo, Egypt. Japan International Cooperation Agency.
The opera house was donated to Egypt by Japan after Cairo’s Khedival opera house burned down in 1971.

Via
Anıtkabir. Ankara, Turkey. Emin Halid Onat, Ahmet Orhan Arda.
This mausoleum of Turkey’s founder is designed in a Nationalist style, fusing Classicism with Modernism. Sitting on a hill above Turkey’s capital city, the building forms an important backdrop for major political events.

Via
Kuwait Towers/Abraj Al-Kuwait. Kuwait City, Kuwait. Malene Bjørn.
Many cities have soaring pinnacles, whether the CN Tower, the Space Needle or Berlin’s Fernsehturm. Kuwait City, however, has three of them.

Hotel Al Bustan. Muscat, Oman. Sultanate of Oman.
The castle-like hotel was originally designed for the 1985 Gulf Cooperation Council Summit but is now a Ritz-Carlton.

Via
Bonus: Lotus Temple/Mashreq Al-Azkar-e Nilufar-e Abi. New Delhi, India. Fariborz Sahba.
This Baha’i house of worship, though outside the conventionally accepted boundaries of the Middle East, was designed by a Persian architect to accommodate adherents of the Persian religion that were scattered by persecution in Iran.
Want more Modernism? Check out our surveys from Brazil, Mexico City and Los Angeles. Architects: Showcase your next project through Architizer and sign up for our inspirational newsletter.
The post 20 Monumental Examples of Middle East Modernism appeared first on Journal.
from Journal https://architizer.com/blog/inspiration/stories/middle-east-modernism/
Originally published on ARCHITIZER
RSS Feed: https://architizer.com/blog
#Journal#architect#architecture#architects#architectural#design#designer#designers#building#buildings
0 notes