#expressionist architecture
Explore tagged Tumblr posts
Text










The Einstein Tower, Potsdam, Germany,
The Einstein Tower, is one of the best-known examples of German expressionist architecture. Designed as an amorphic structure of reinforced concrete, Mendelsohn wanted the tower to represent as well as facilitate the study of Einstein’s radical theory of relativity – a groundbreaking theorem of motion, light and space.
Astrophysicist Erin Finlay Freundlich commissioned Mendelsohn (along with a young Richard Neutra on his team) to design the Einstein Tower as a research facility for the theory of relativity. Between 1917-1920 Mendelsohn made numerous sketches of the facility, attempting to create a dynamic structure which would give form to Einstein’s groundbreaking theories. The resulting plan revealed a centralized observatory tower, banded by rings of windows, raised on top of a wavelike platform that would house the laboratories.
Influenced by the work of expressionist artists of the time, such as the painter Wassily Kandinsky and designer Hermann Obrist, Mr Mendelsohn began to search for new methods of construction that would allow expressional freedom, which is why he eventually settled upon easily sculpted reinforced concrete as his material.
Building commenced in 1921. Unfortunately, however, the sculpted concrete structure proved difficult to execute with the technological capabilities of the time. The failure to complete the building according to his original plan prevented him from designing such ambitious projects in the future, and the Einstein Tower remains his best known building.
The research center opened in 1924 and held the most important solar observatory facilities until World War II, when it was severely damaged. In 1999 the building was reopened, in honor of its 75th anniversary, following two years of renovation; today it houses a working solar observatory as well as a visitors’ center.
Erich Mendelsohn Architect
#art#design#stairwell#stairway#architecture#staircase#stairs#interiors#tower#observatory tower#1920s#concrete#solar observatory#observatory#potsdam#germany#expressionist architecture#einstein#einstein tower#amorphic
127 notes
·
View notes
Text


Hamburg. Germany
#architecture#architecture photography#exterior architecture#Exterior#Exterior photography#buildings#altstadt#old town#Old town photography#City#City photography#street#street photography#Kontorhaus District#Kontorhaus#Brick Expressionism#Brick Expressionism architecture#Expressionist architecture#expressionism#Traveling#photographer on tumblr#Hamburg#Germany#original photography#original photographers#original photography on tumblr
85 notes
·
View notes
Text


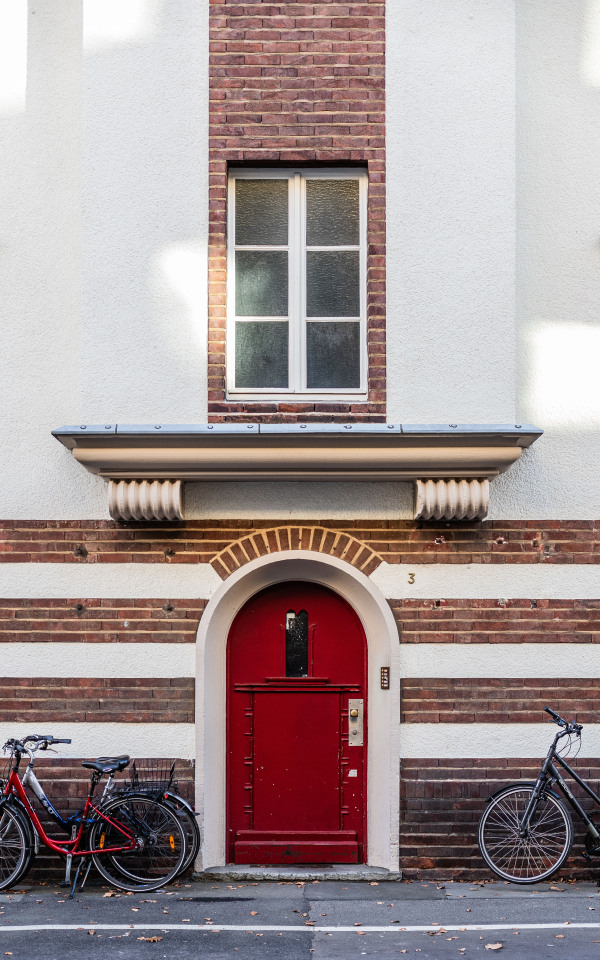
kaiserswerther Straße // köln bilderstöckchen
a small residential ensemble combining elements of new building and expressionism is located in bilderstöckchen. the buildings differ in small details of design without losing the character of a coherent complex.
the only drawback is that the individual sections of the buildings are in different states of preservation and that there have been differences in the design of the façades during renovations.
eine kleines siedlungsensemble, welches elemente des neuen bauens und des expressionismus verbindet befindet sich in bilderstöckchen. die gebäude unterscheiden sich in kleinen details der gestaltung ohne aber den charakter eines zusammengehörigen komplexes zu verlieren.
das einzige manko ist, dass sich die einzelnen gebäudeabschnitte in unterschiedlichen erhaltungzuständen befinden sowie, dass es bei erfolgten renovierungen zu abweichungen der fassadengestaltung kam.
#photography#architecture#germany#architecture photography#design#urban#cologne#köln bilderstöckchen#bilderstöckchen#weimar republic#neues bauen#expressionismus#brick architecture#modern brick architecture#expressionism#expressionist architecture#architecture weimar republic
24 notes
·
View notes
Text


The architecture of expressionism was one of Wolfgang Pehnt’s life themes: already in 1973 he published the first edition of his reference work „Die Architektur des Expressionismus“, a fundamental study of the origins and manifestations of expressionist tendencies in European architecture with an emphasis on the German developments. For a long time I had been searching for the last and significantly expanded edition from 1998, published by Hatje Cantz, and a while ago I finally found a copy in the right condition. In contrast to earlier editions the present one is larger in size and also includes a number of stunning color photographs that perfectly suit the colors of some of expressionism’s most significant buildings. Beyond this the strength of the book not only is Pehnt’s lucid writing but also his ability to tie together the different strands of expressionism. Pehnt leads the reader along the precursors Antoni Gaudí, the Prague Cubists and also the German Monumentalism of the turn of the century towards the German key expressionists Hans Poelzig, Bruno and Max Taut and the „Gläserne Kette“ architects. In individual chapters Pehnt introduces important members like the Brothers Luckhardt, Hans Scharoun or Hermann Finsterlin whose utopian architectural visions evidence the polyphony of expressionism.
The other end of the spectrum represents the Northern German Expressionism: while the metropolitan exponents around Bruno Taut and Walter Gropius dreamt up a messianic communism, protagonists like Fritz Höger and Bernhard Hötger indulged in Germanic mythology and the brick as representative of the German temper. So, it is not surprising that both later associated themselves with the Nazis.
In terms of European expressionism Pehnt primarily focuses on Amsterdam School and its exponents Michel de Klerk and Piet Kramer but also sheds light on the anthroposophical architecture by Rudolf Steiner in Switzerland. In so doing Pehnt shows the varied forms and ideas behind expressionist architecture and demonstrates that based on very different starting points at least partially congruent architectural expression was able to emerge. A fascinating and insightful read!
#expressionist architecture#brick expressionism#architecture book#architectural history#modern architecture#hatje cantz#vintage book#book
30 notes
·
View notes
Text
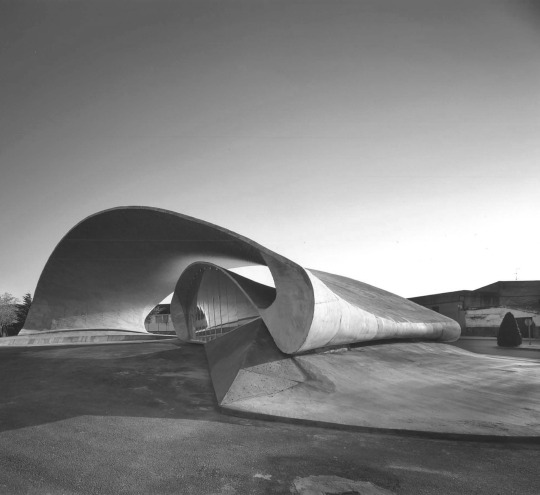
Justo García Rubio
Estación de Autobuses de Casar de Cáceres, Spain, 2004
Photo: Isao Suzuki
#brutalism#brutalist architecture#architecture#expressionist architecture#bus station#spanish architecture#justo garcía rubio#contemporary architecture#architectural design#dezeen#archdaily
34 notes
·
View notes
Text

Hermann Finsterlin (1887 – 1973) - Glass Dream, 1920
10 notes
·
View notes
Text
that's an interior view I'd never seen

Expressionism. Goetheanum, by Rudolf Steiner, in Dornach, Switzerland, 1928.
12 notes
·
View notes
Text














Пейзажи колумбийской художницы Marcelina Posada.
Марцелина де Посада (Marcelina Posada) — колумбийский художник. Родилась в Медельине, Колумбия, в семье с несколькими поколениями художников. Окончив школу, Посада переехала в “Афины Южной Америки” — Боготу. Изучала архитектуру в католическом университете Хавериана, специализировалась на визуальном выражении и благоустройстве.
Изобразительное искусство изучала в одном из самых знаменитых художественных институтов Боготы — Кампусано Мьюзеум Гомес Академии. Затем, в течение более десяти лет, она изучала живопись под руководством многих мировых художников, совершенствуя своё мастерство и приемы рисования с использованием различных материалов, таких как уголь, акварель, акрил и масло. С 2004 года она живет в Ванкувере с мужем и тремя взрослыми детьми. Ее картины много раз становились частью различных латиноамериканских художественных выставок. В настоящее время работы Марцелина можно увидеть на выставке в художественной галерее Ванкувера, где она представлена в постоянной экспозиции галереи.
Landscapes by Colombian artist Marcelina Posada.
Marcelina de Posada is a Colombian artist. She was born in Medellin, Colombia, into a family with several generations of artists. After finishing school, Posada moved to the “Athens of South America” - Bogotá. She studied architecture at the Catholic University of Javeriana, specializing in visual expression and landscaping.
She studied fine arts at one of the most famous art institutes in Bogotá - Campusano Museo Gomez Academy. Then, for more than ten years, she studied painting under the guidance of many world artists, improving her skills and drawing techniques using various materials such as charcoal, watercolor, acrylic and oil. Since 2004, she lives in Vancouver with her husband and three adult children. Her paintings have been part of various Latin American art exhibitions many times. Marcelin's work is currently on display at the Vancouver Art Gallery, where it is featured in the gallery's permanent collection.
Источник:/www.risunoc.com/2020/08/kolumbijskij-hudozhnik-marcelina-posada.html, ://artogalleria.com/en/artist/marcelina-posada-2/artworks?current_page=1&page_size=60&sort= featured &seed=10056407.
#painting#artist#Marcelina Posada#Contemporary / Modern#Expressionist#Landscape#Architecture#sea and sky#boats#mountains and forest#cityscape#canvas and oil#живопись#художник#Марцелина де Посада#Современный / Модерн#Экспрессионизм#Пейзаж#Архитектура#городской пейзаж#море и небо#горы и лес#лодки#холст и масло
94 notes
·
View notes
Text

Reality, Melting Away.
https://www.instagram.com/jupa.shots?igsh=MXRqNWd0YmR6bThwYg%3D%3D&utm_source=qr
#sony a7iii#sony photography#sony alpha#expressionism#abstract expressionist art#expressionist painting#abstract photography#abstract#abstracart#impressionist painter#impressionist style#impressionism#modern architecture#architecture photography#architecture#architectural details#architectdesign#city scape#surrealism#surreal#city photography#cityscape#urban photography#photographers on tumblr#photograhers on tumblr#female photographers#hong kong#hk#photooftheday#impressionist art
115 notes
·
View notes
Text
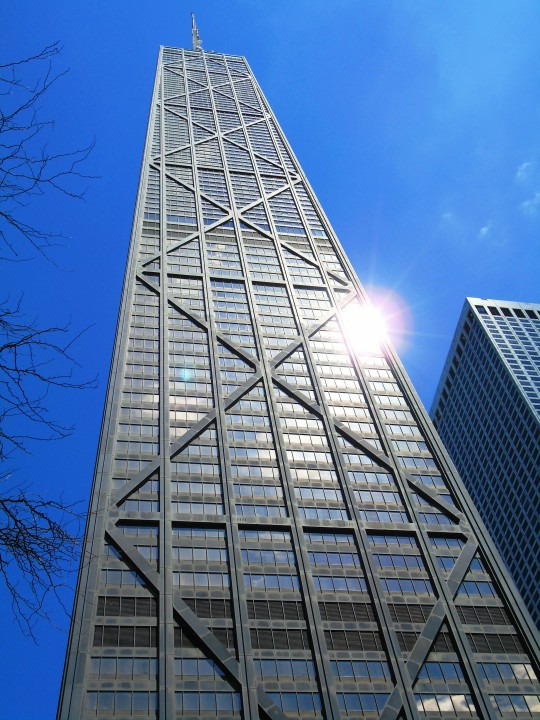









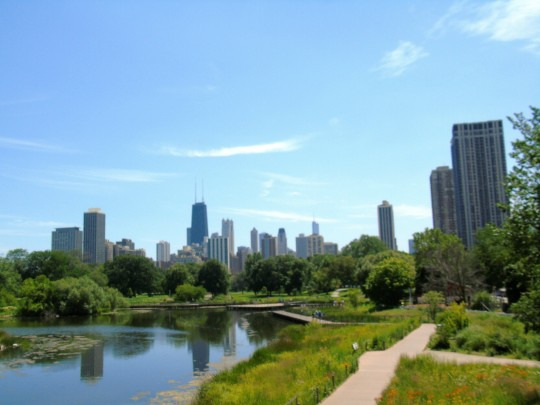
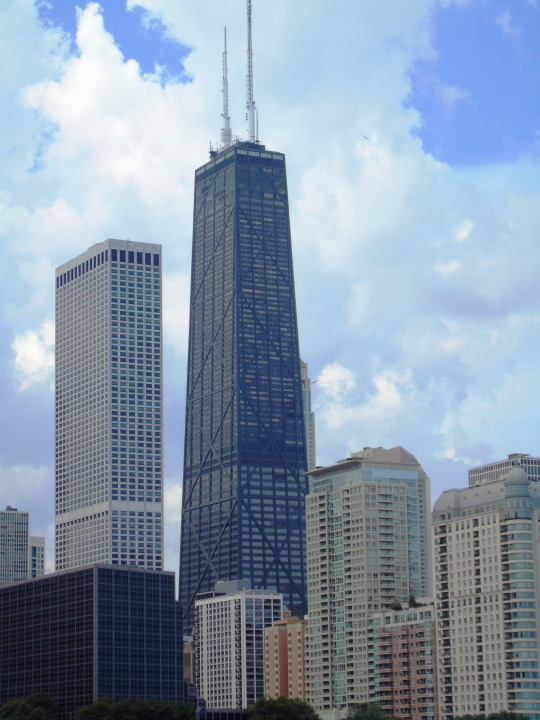
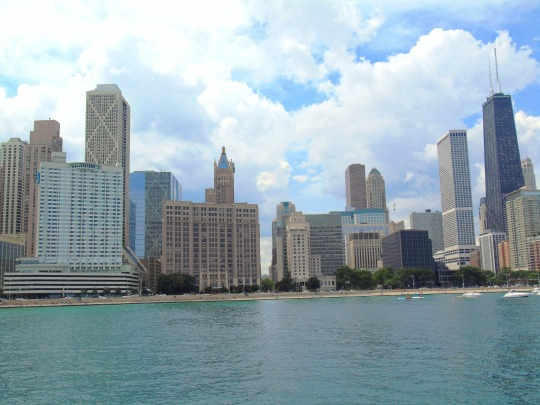
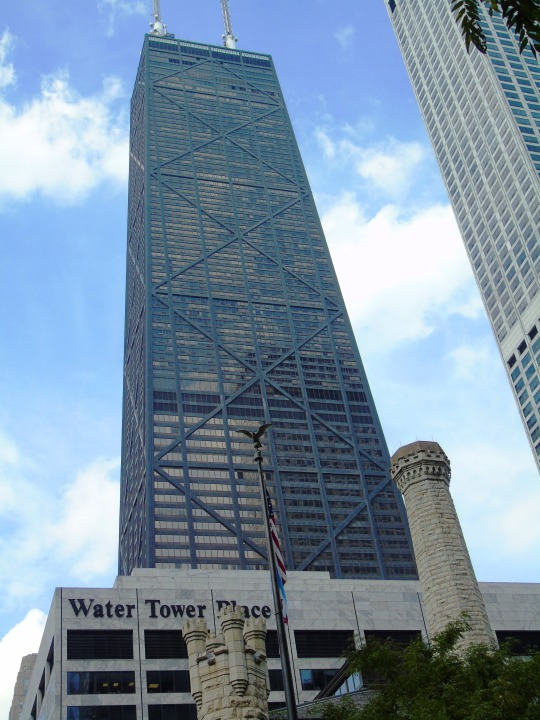
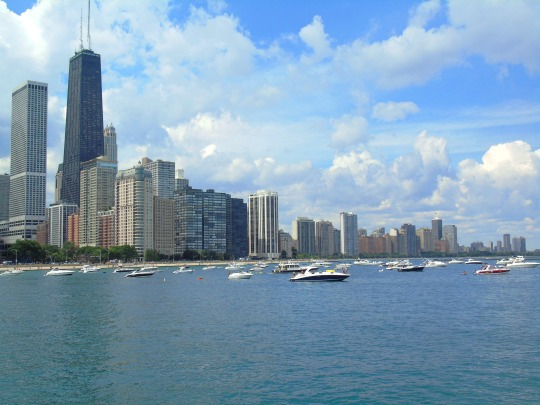

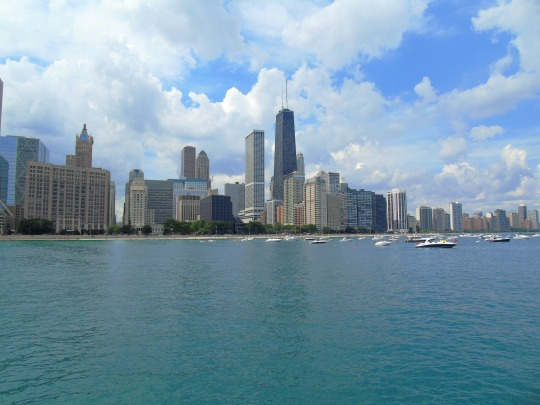


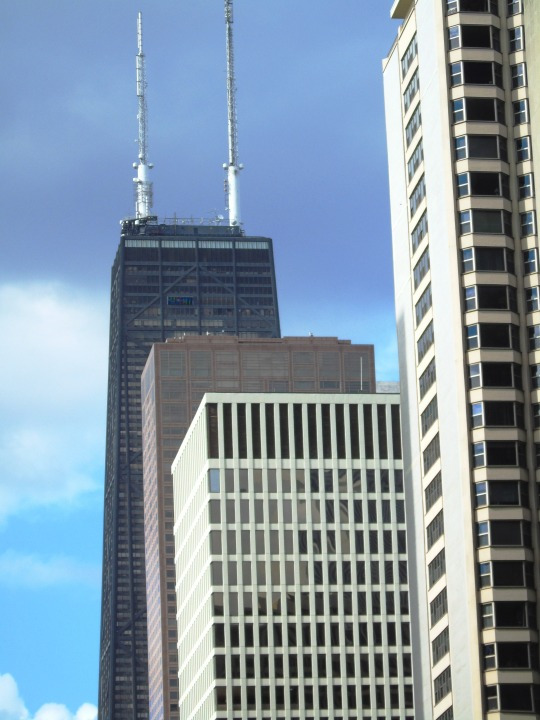

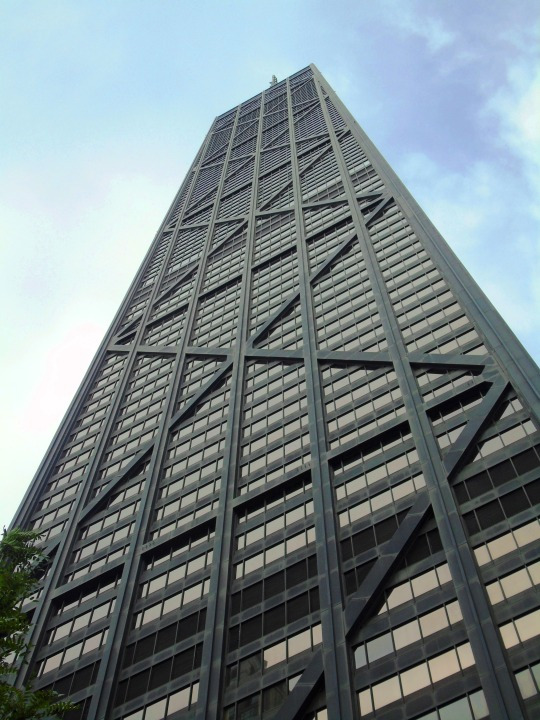
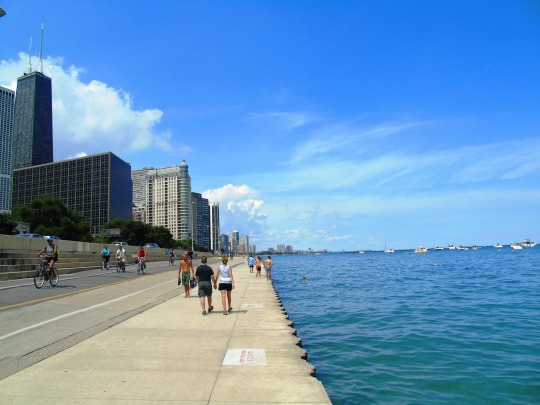

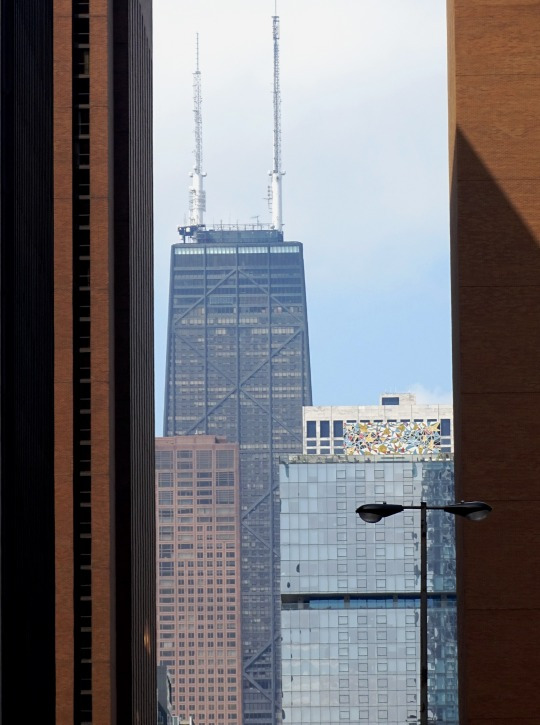

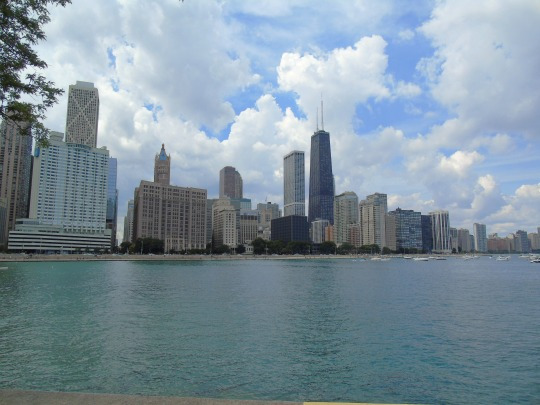
When the John Hancock Center (now 875 North Michigan Avenue) topped out on May 6, 1968, it was the second tallest building in the world and the tallest outside New York City.
#John Hancock Center#875 North Michigan Avenue#Fazlur Rahman Khan#Skidmore Owings and Merrill#topped out#6 May 1968#anniversary#US history#architecture#cityscape#Lake Michigan#Chicago#Illinois#structural expressionist style#X-braced exterior#tourist attraction#landmark#original photography#summer 2016#2014#travel#vacation#Midwestern USA#Great Lakes Region#water pumpt station#Magnificent Mile#USA
3 notes
·
View notes
Text

European Zentral Bank, Frankfurt. July 2024 Drawn with 20 Frankfurt and 1 Karlsruhe urban sketchers. This was my second attempt to draw this skyscraper. I tried to get the windows and number of floors a bit nearer to the real number!
#steve faraday#ink drawing#urban sketch#illustration#on location#fineliner#usk#ink sketch#urbansketchers#frankfurt#architecture#expressionist#european central bank
5 notes
·
View notes
Text

-Anywhere 61-
21 December 2024
1587 x 4087 Digital Unedited
#digital art#digital photography#digital abstract art#digital abstract photography#digital abstract#digitalart#abstract architecture#abstract urbanism#abstract photography#abstract expressionism#abstract art#abstract expressionist art#abstract digital art#abstract digital photography#abstract expressionistic art#abstract expressionist photography#abstract expressionist#original digital art#original photography#original photographers#original photographers on tumblr#original photography on tumblr#original photography blog#look under to see what enters above#turn it around
5 notes
·
View notes
Text

Hamburg. Germany
#architecture#architecture photography#exterior photography#Exterior#exterior architecture#Church#church photography#Church tower#tower#old town#old town photography#altstadt#Altstadt Hamburg#Expressionist architecture#Expressionism#Brick Expressionism#perspective#photographer on tumblr#Hamburg#Germany#original photography#original photographers#original photography on tumblr
18 notes
·
View notes
Text










ostende // belgium
part III
the fourth photographic chapter on oostende deals with the modern architecture of the city. i will start with the modernism of the 1920s to 1940s, which can still be found in the city despite the extensive destruction during the second world war. in belgium, too, there were trends comparable to the bauhaus in germany, expressionism and art deco, as well as their hybrid forms. i think i will be able to discover and document more traces of this exciting era on future visits to the city.
das vierte fotografische kapitel über ostende beschäftigt sich mit der modernen architektur der stadt. beginnen werde ich mit der moderne der zwanziger- bis vierzigeriger jahre, die sich trotz der umfangreichen zerstörungen im zweiten weltkrieg durchaus noch in der stadt finden lässt. auch in belgien gab es strömungen vergleichbar des bauhauses in deutschland, des expressionismus und des art déco sowie deren mischformen. Ich denke bei zukünftigen besuchen der stadt werde ich noch weitere spuren dieser spannenden epoche entdecken und dokumentieren können.
#oostende#belgium#ostende#architecture#architecture photography#photography#design#bauhaus#expressionism#expressionist architecture#art deco#neues bauen#brick architecture#north sea#moderne#modern architecture#europe#belgium architecture#modern architecture ostend
44 notes
·
View notes
Text
Hoofdpostkantoor = Main Post Office (I had to look it up).

Hoofdpostkantoor (1917-21) in Utrecht, the Netherlands, by Joop Crouwel
161 notes
·
View notes
Text
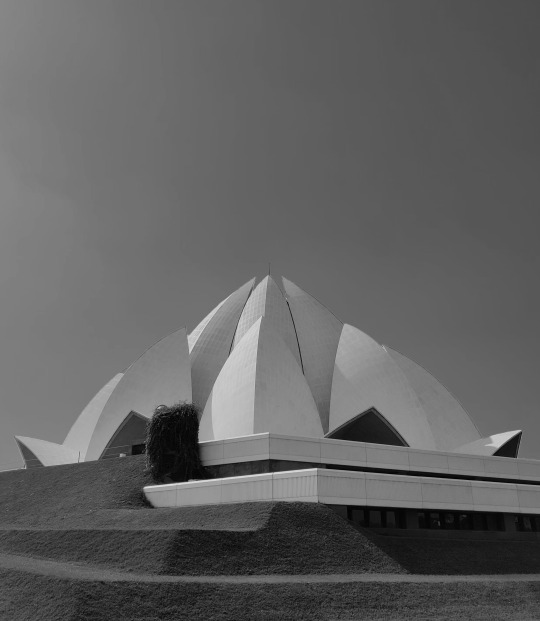
Fariborz Sahba
Lotus Temple, India, 1986
Photo: MD_JERRY
#fariborz sahba#lotus temple#organic architecture#expressionist architecture#contemporary architecture#architecture#architectural design
15 notes
·
View notes