#farshid moussavi
Text
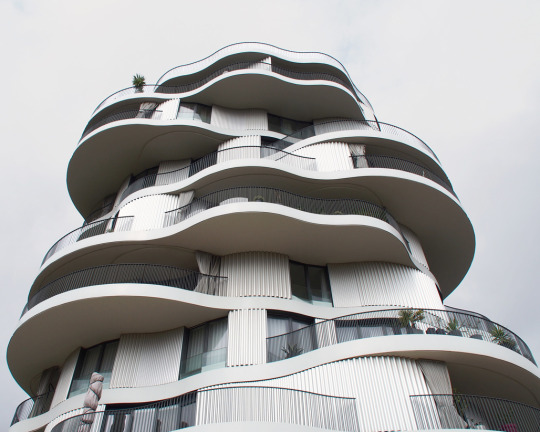
Farshid Moussavi Architecture
La Folie Divine, Montpellier, France, 2017
Photo: Michael Koller
#farshid moussavi#architecture#architectural design#architectural photography#organic architecture#design#contemporary architecture
267 notes
·
View notes
Photo
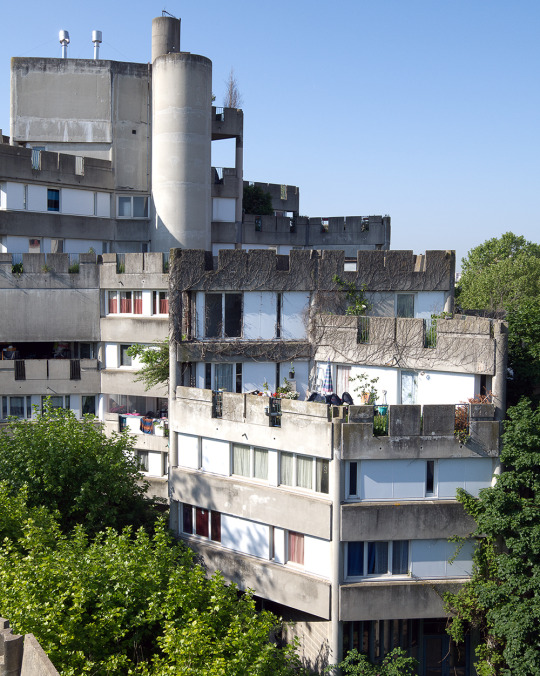
Talk
Radical Generosity
Renée Gailhoustet and social housing
Tuesday 13 September 2022, 6.30—8pm
Royal Academy of Arts
Burlington House
London W1
I was thrilled to hear that Renée Gailhoustet won the RA Architecture Prize yesterday. The architect has dedicated her career to innovative social housing in her native France. Her projects were ahead of their time in bringing together nature and dwelling in irregular configurations, with terraced designs that allowed for generous planting and private outdoor space.
Rather than restricting the programme of her projects to housing, Gailhoustet projected a model for neighbourhood-building, where amenities like schools and shopping could be integrated into housing complexes. Collaboration is at the heart of her approach, and the strong geometries of her projects became spaces for inhabitants to experiment and adapt to their needs.
In this celebratory lecture, Farshid Moussavi RA will discuss the continuing significance of Gailhoustet’s work. Peter Barber and Kate Macintosh will join the panel discussion.
More information and tickets via the Royal Academy website.
Image © Marc Pataut
182 notes
·
View notes
Video
youtube
Ōsanbashi Pier (大さん橋) is the main international passenger pier at the Port of Yokohama, located in Naka Ward, Yokohama, Japan. It's designed by spanish architech Alejandro Zaera-Polo and iranian bron british arquitect Farshid Moussavi. It's a great spot to see the sunset with Yokohama's Minato Mirai, Landmark Tower and Akarenga Sōko buildings, and therefore it's considered to be a romantic spot for japanese couples.
14 notes
·
View notes
Text
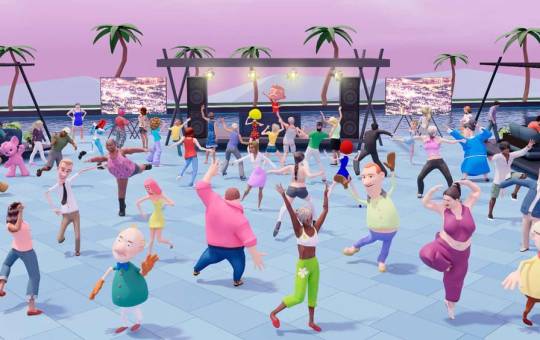
Lessons From the Catastrophic Failure of the Metaverse
There was a time, not so long ago, when every major architect on this planet was “building” in the Metaverse, the brand name for the open-world virtual reality platform and associated projects under the aegis of Mark Zuckerberg’s Meta. Last year, some staggering names such as Zaha Hadid Architects, Grimshaw, Farshid Moussavi, and, of course, the Bjarke Ingels Group pledged to create “virtual cities,” virtual “offices,” and equally vague sounding “social spaces” to be funded with cryptocurrency and supplied with art (NFTs). The eagerness to latch onto whatever the newest trend the increasingly desperate and failure-prone tech industry dished out was so palpable that even real-life developers like hotel chain CitizenM and brands like Jose Cuervo got involved and threw what one presumes is a whole lot of actual money at the enterprise. The rush to move into virtual real estate was a full-on frenzy.
In some respects, who could blame these companies and firms? Since the virtual reality service’s launch in 2021, the so-called “successor to the mobile internet” became the recipient of a kind of soaring hype few things are ever blessed with. According to Insider, McKinsey claimed that the Metaverse would bring businesses $5 trillion in value. Citi valued it at no less than $13 trillion.
There was only one problem: The whole thing was bullshit. Far from being worth trillions of dollars, the Metaverse turned out to be worth absolutely bupkus. It’s not even that the platform lagged behind expectations or was slow to become popular. There wasn’t anyone visiting the Metaverse at all.
2 notes
·
View notes
Photo
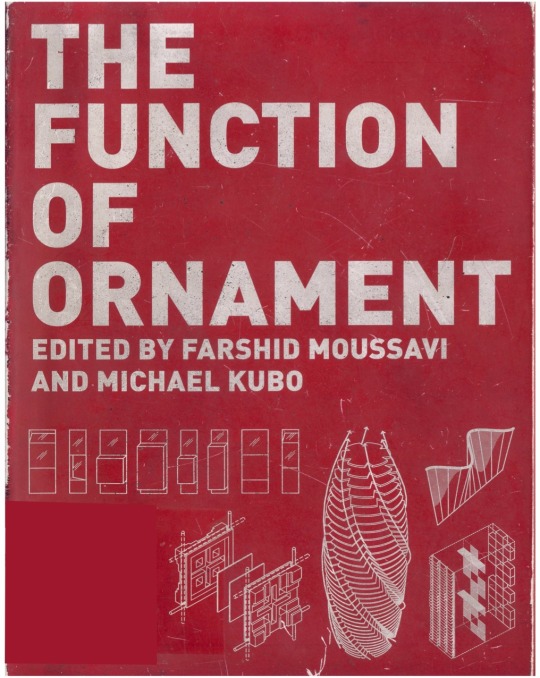


FACADE DETAIL SECTION - SECTION PERSPECTIVES
wonderful drawings from the book: FUNCTION OF ORNAMENT, by Farshid Moussavi and Michael Kubo.....here showing the facade of the Sendai Mediatheque by Toyo Ito. the book is in our list of pdf books on box.
https://www.core77.com/posts/7507/book-review-the-function-of-ornament-edited-by-farshid-moussavi-and-michael-kubo-7507
_ik
0 notes
Text
TERMINAL DE CRUCEROS DE YOKOHAMA
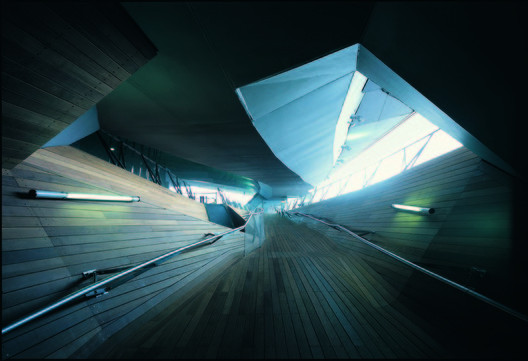
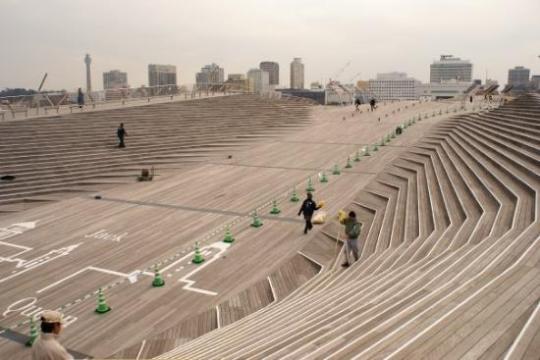

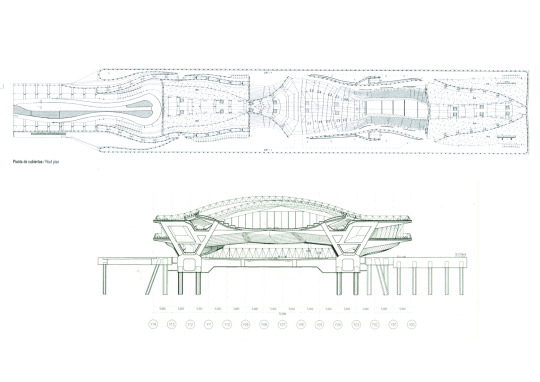


Datos Principales
Obra: Terminal de cruceros de Yokohama
Arquitectos: Alejandro Zaera
Ubicación: Prefectura de Kanagawa, Yokohama, Japón
Biografía del Autor:
Alejandro Zaera Polo nacido en Madrid en 1963, es un arquitecto español, fundador de Alejandro Zaera-Polo & Maider Llaguno Architecture (AZPML). Fue decano de la Facultad de Arquitectura de la Universidad de Princeton y del Instituto Berlage en Rotterdam.
Estudió en la Escuela Técnica Superior de Arquitectura de Madrid. Junto a Farshid Moussavi fundaron en Londres el estudio de arquitectura FOA (Foreign Office Architects), que inició su andadura aplicando a proyectos concretos los hallazgos en la investigación de superficies, topológicamente construidas, desarrolladas en el grupo docente en el que enseñaba en la Architectural Association de Londres. En esta línea de trabajo surgió la oportunidad de proyectar la Terminal de Pasajeros del Puerto de Yokohama. Un encargo resultado del concurso de ideas en que el relevante arquitecto y director de la Office for Metropolitan Architecture, con la que Alejandro Zaera había colaborado en el pasado, Rem Koolhaas, actuaba como jurado. Tras este hito en su carrera, la oficina ha perdido el interés por el trabajo de superficies, dedicándose a trabajos de menos audacia y complejidad formal, que han despertado un mayor y más modesto interés de la crítica especializada. Proyectos como el Blue Moon de Groninga; el Auditorium Park, en Barcelona; el complejo de oficinas Mahler 4 de Ámsterdam, el Complejo de la Comisaría de Villajoyosa (España); o los restaurantes Belgo de Londres, Bistrol y Nueva York o el Instituto de medicina Legal de Madrid, en el Campus de la Justicia (que abandonó en fase de construcción por desavenencias con la propiedad); y el Centro Tecnológico de La Rioja.
Cronología de la Obra:
En 1994, los arquitectos ganaron el concurso para la terminal casi sin proponérselo. Previamente, las ideas de este joven matrimonio habían seducido a los directivos de la Architectural Association de Londres, donde daban clases. Las autoridades les ofrecieron publicar su proyecto más innovador y la pareja decidió diseñar la terminal de pasajeros para experimentar sus ideas y luego publicar el proyecto.
Trás la publicación y aprobación final se comienza la construcción de la obra en el año 2000, finalizando en el año 2002.
Descripción de la Obra:
Es una terminal marítima que no busca ser un edificio tradicional, concretamente es un muelle con forma ondulada que se introduce en el mar. Para algunos, es una extensión del parque municipal Yamashita. Al final quedó un edificio que era una interfase entre el océano y los altos edificios de la ciudad de Tokio.
Tiene una forma achatada, que en la cual no se diferencia la planta baja, la terraza o las zonas exteriores e interiores. Se centra en ser un espacio urbano.
El edificio tiene 70 metros de ancho, y un largo de 430 metros. Su altura es de 15 metros.
Tiene un área total de 48000 metros cuadrados. No tiene una fachada reconocible. No existen columnas, el techo se convierte en suelo y el interior se mezcla con el exterior. Las propias ondulaciones de la topografía constituyen el edificio. El suelo se convierte en pared, y a su vez en techo, unas 10 rampas constituyen los 3 niveles, el espacio es dinámico y fluye en todas las direcciones.
Se utilizaron materiales como el acero, y la madera para la cubierta. La estructura se conforma de largas piezas de acero colocadas muy juntas y las vigas de dicho edificio están muy cerca de las zonas de tránsito, las cuales se pueden observar con mucha facilidad, cosa que, en los edificios colindantes, no es usual.
Fuentes:
Arquitectura viva
paperblog.com
urbipedia.org
fabathoestudio
0 notes
Text
"O Open House defende a cidade como uma forma que pode inspirar você"
“O Open House defende a cidade como uma forma que pode inspirar você”
Jane Englefield
Selasi Setufe, co-diretora de Black Females in Architecture
A medida que a edição do 30º aniversário do Open House Festival chega ao fim hoje, comentaristas como o prefeito de Londres Sadiq Khan e o arquiteto Farshid Moussavi e o novo presidente do RIBA Muyiwa Oki refletem sobre o impacto que o evento teve na cidade.
Lançado em 1992, o Open House Festival viu milhares dos…
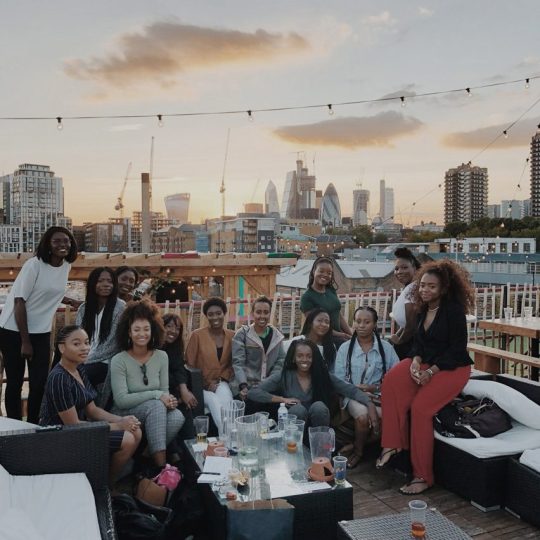
View On WordPress
0 notes
Video
Edificio Bambú II by Ibn Jaldun
Via Flickr:
Edificio de viviendas Bambú, Carabanchel, Madrid, de Alejandro Zaera y Farshid Moussavi (Foreign Office Architects, FOA). Empresa Municipal fuer la Vivienda y el Suelo (EMVS). Premio 2009 de Royal Institute of British Architects (RIBA). Construído con recubrimiento exterior de bambú como material aislante.
#Architecture#Carabanchel#Madrid#España#Arquitectura#Spain#EMVS#Empresa Municipal de la Vivienda y Suelo#public housing#Vivienda social#bambú#Alejandro Zaera#Farshid Moussavi#Foreign Office Architects
2 notes
·
View notes
Text



Farshid Moussavi with Alejandro Zaero-Polo and Will Wilmshurt
Maggie's Centre
Photographed by Mary McCartney
#Will Wilmshurt#photographed by Mary McCartney#Maggie's Centre#charity#Farshid Moussavi#Alejandro Zaero-Polo
1 note
·
View note
Photo
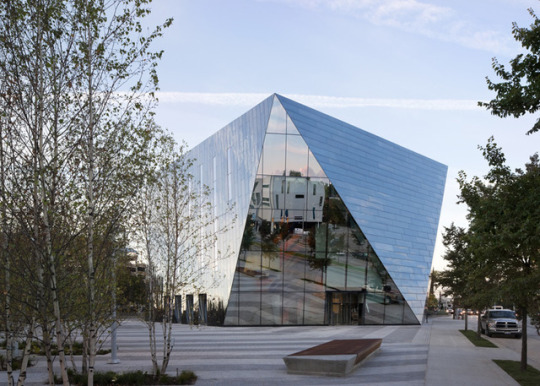



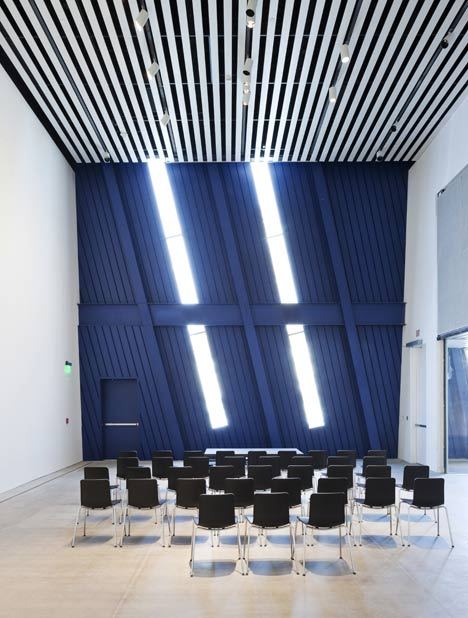


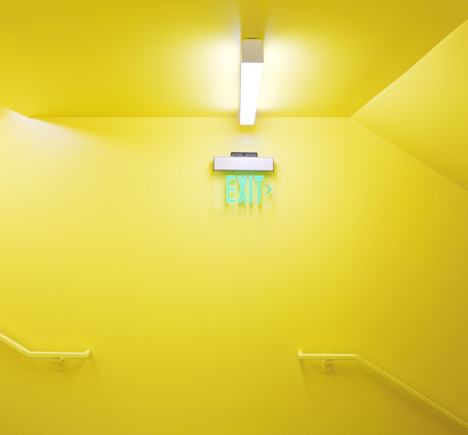

Museum of Contemporary Art Cleveland / Farshid Moussavi
341 notes
·
View notes
Text
instagram
0 notes
Photo
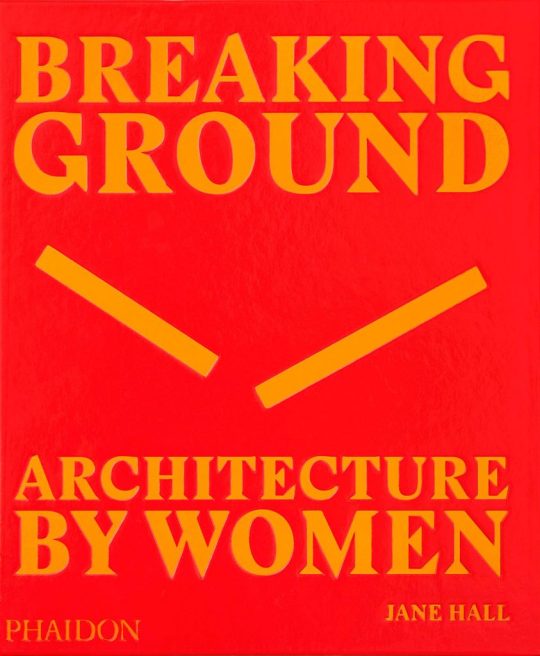
Breaking Ground: Architecture by Women
#arquitecta pionera#Carme Pigem#Carme Pinós#ecole de beaux arts#editorial phaidon#Elizabeth Diller#farshid moussavi#Frank Lloyd Wright#Frida Escobedo#historia#itsuko hasegawa#Jane Drew#Jane Hall#Jeanne Gang#Julia Morgan#Kazuyo Sejima#la mujer construye#libro#Marion Mahony Griffin#mujeres arquitectas#premio Pritzker#Zaha Hadid
0 notes
Text
“There is a looseness between form and function. Very often architects are under the false impression that their job is to produce the perfect outcome. It doesn’t happen that way. Great buildings remain relevant because they have this robust openness.”
Farshid Moussavi
0 notes
Photo
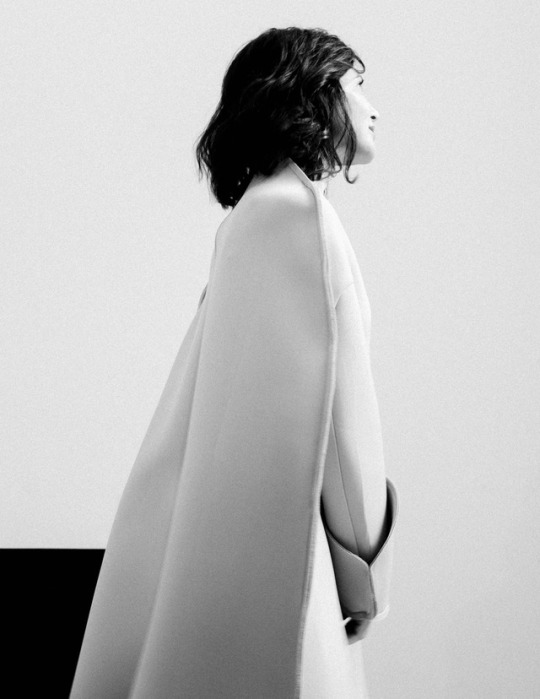
https://www.instagram.com/paulphung/
www.paulphung.com
110 notes
·
View notes
Text
Menos arquitectura, más ciudad
Menos arquitectura, más ciudad
Este 13y 14 de Junio, en Baluarte de Pamplona, tomará lugar el V congreso de la fundación Arquitectura y Sociedad. En esta ocasión el tema central es la ciudad y se titula “Menos arquitectura, más ciudad” entre los conferenciantes este año se encuentran:
EDUARDO MENDOZA, MANUELA CARMENA, IWAN BAAN, FARSHID MOUSSAVI, SALVADOR RUEDA, JAN GEHL, LEONARDO PADURA, JOAN CLOS, DOMINIQUE PERRAULT,…
View On WordPress
#belinda tato#deyan sudjic#dominique perrault#EDUARDO MENDOZA#Farshid Moussavi#iwan baan#JAIME LERNER.#Jan Gehl#Joan Clos#LEONARDO PADURA#MANUELA CARMENA#salvador rueda
0 notes