#fisher building
Text

Le Fisher Building à Détroit, Michigan. construit entre 1927 et 1928 - source Corlandra Jones via Art Deco.
271 notes
·
View notes
Text

The Fisher Building, Detroit, Michigan
280 notes
·
View notes
Text

Nighttime view of the Fisher Building. Building was designed by Albert Kahn. Printed on front: "Fisher Building, Sales. 12-3-28."
Burton Historical Collection, Detroit Public Library
#fisher building#albert kahn#detroit#1928#architecture#photography#detroit history#1920s#detroit public library
177 notes
·
View notes
Text

Old Colony and Fisher Buildings, Chicago Loop, August 2024
9 notes
·
View notes
Text

July 1942. "Detroit, Michigan. View from Fisher Building of traffic at 5:30 on Second Avenue at Grand Boulevard."
Photo by Arthur Siegel, Office of War Information
View full size
33 notes
·
View notes
Text
Interesting family history in Chicago's Fisher Building, an early Daniel Burnham high-rise. 343 S Dearborn at VanBuren (via reddit r/chicago)

3 notes
·
View notes
Text
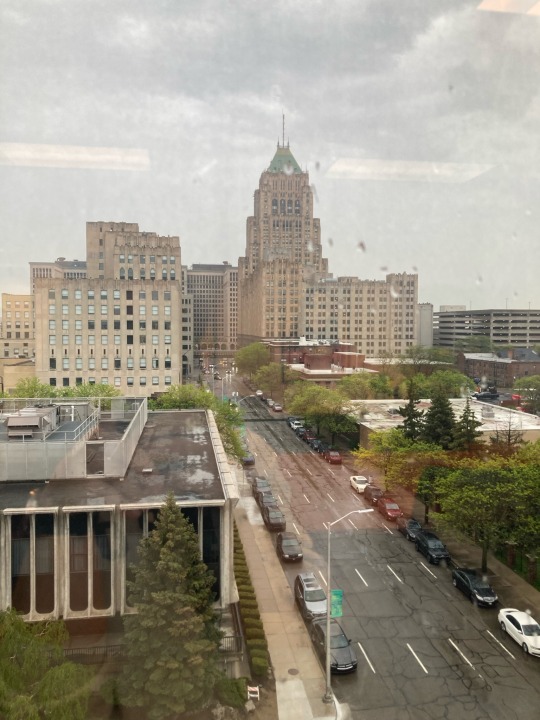
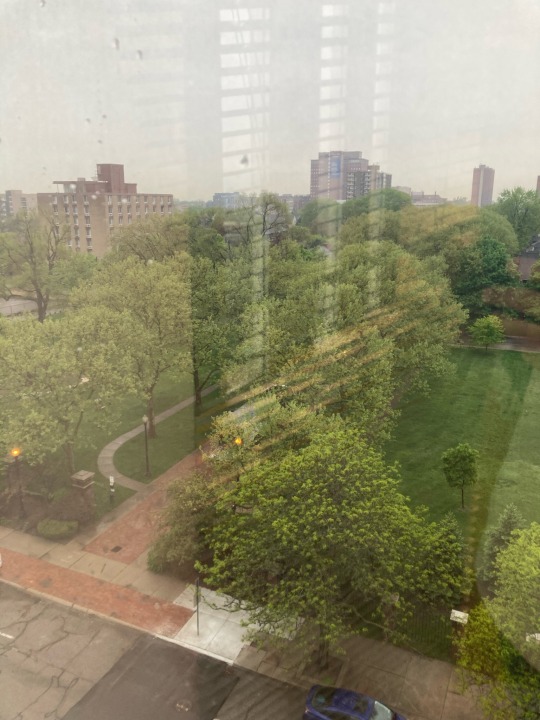
Rainy day office views.
Detroit, Michigan
0 notes
Text
remember when I posted a few days ago that my gay ass was shocked for discovering these two went together in college (and they were roommates, and are besties till today)?


well, erm... Guess who was too:

yeah, this is not a joke...
australia, thank you
#zelda spellman phryne fisher and carol aird in the same building feels like a dream#my gay ass is not recovering from this#someone make the three way fic for them pls#mfmm#phryne fisher#carol (2015)#carol aird#chilling adventures of sabrina#zelda spellman#essie davis#cate blanchett#miranda otto
248 notes
·
View notes
Text





tommy the demon of grief is like a sopranos character to me
65 notes
·
View notes
Text
Fisher's death is a different kind of tragedy to the rest of the original Hephaestus crew, because it genuinely was just a horrible accident. And I think accepting that isn't an easy thing for Lovelace.
When almost everyone in your crew is dead, it's the opposite of a consolation to realise that the only other survivor is responsible for those deaths. But once you know you have been betrayed, once you understand that there was someone in your crew who was willing to sacrifice all of you for his own ends, once you've accepted that someone you used to trust killed people you loved, wouldn't it make a kind of sense to believe he was responsible for every awful thing that happened? Wouldn't there almost be a perverse comfort in the righteous anger of believing that Fisher died not because Hui's predictions were wrong, nor because Lovelace's attempts to save him failed, but because Selberg's sabotage doomed him from the start? Wouldn't it tie up the narrative of Lovelace's trauma more neatly if all of it was Selberg's fault, if he was pulling the strings for that first devastating loss? (Cont. below cut)
I imagine that Hui had a sense of guilt and responsibility for Fisher's death. After all, Fisher was only out in that meteor shower because "Hui's projections were way off". Blaming Selberg/Hilbert for Fisher's death would allow Lovelace to posthumously absolve Hui of that guilt. Whereas to accept that Fisher's death was an accident is to accept that it was the result of decisions which held absolutely no malice or willingness to harm.
In Ep38 Happy Endings, after Hilbert reveals that he infected Fisher with Decima first, he has this exchange with Lovelace:
HILBERT
But intention was never for anyone to die. Not unless unavoidable.
LOVELACE
(realizing)
But Fisher did die.
HILBERT
Tragic accident. One which even your addled mind has to realize was not my responsibility.
The 'realizing' dialogue tag could be interpreted in a few different ways, but I think this is the moment Lovelace realises that Fisher's death - to echo Minkowski's description of Eiffel being stranded in deep space - "wasn't anyone's fault. It's horrible, and pointless, and it just happened." I think that's a different kind of pain, for Lovelace to realise that - despite the malicious forces around the crew - there was no one to blame for that first tragedy.
Fisher was the first of Lovelace's crew to die. Lovelace broke her arm trying unsuccessfully to save him. It was the event that turned the first Hephaestus mission from a series of fairly trivial sources of stress, to something ominous that not everyone would come back from. It would be easy to view it as 'the beginning of the end' of the first Hephaestus mission. The period after Fisher's death was "a very difficult time" (as Lovelace describes it herself in Ep35 Need to Know), to the extent that Lovelace developed an "alarming" "dependence on painkillers" (according to Selberg's medical journal).
And there's something particularly heartbreaking to me about the fact that all of that could have happened on a mission without any of the sinister background that the first Hephaestus mission had.
#wolf 359#w359#The way that Fisher's death is initially framed#when Minkowski and Eiffel are listening to Lovelace's logs#It feels like the beginning of the tragic chain of events#We hear the build up to Fisher dying#and then Lambert and Hui's deaths happen more 'off-screen'#(and in those logs we don't know what happened to Rhea and Fourier)#which gives Fisher's death a different kind of emphasis#where in a way it stands in for the other deaths too#And so it's interesting to me that it's very different from the other deaths in not being Hilbert's fault at all#wolf 359 spoilers#w359 spoilers#the empty man posteth#Also from what we see in Change of Mind I get the impression that Fisher was the peacemaker#the guy who got along with everyone#so for him to be the first to die is particularly tragic#He probably would have died at some point anyway#There was Decima pumping through his veins#But it seems that the way he actually died was just really bad luck
68 notes
·
View notes
Photo

Applique murale Art Déco dans le hall du Fisher Building , Detroit Michigan USA. - source Mary Tampakopoulou.
32 notes
·
View notes
Text

The Fisher Building, Detroit.
96 notes
·
View notes
Text
I Know kim and harry literally index the case using the date 08/03 suggesting this is the date of day 1 however ruby's diary entry says M's peone is coming to martinaise to investigate on the Ninth (and besides, it doesnt fit with the date of death being the fourth and that the corpse has been hanging for seven days as of day 1). might the index just use eg the date the corpse was reported to the rcm rather than the date assigned officers actually make it to the scene
#in which case day 1 is on the eleventh right...#lely was murdered (4th) -> cuno threw rocks at the corpse for a few days before klaasje decided to call it in (8th) ->#harry arrived in martinaise (a few hours later on the 8th?) -> harry has a three day long bender and wakes up the morning of the 11th#that being said ruby's diary entry about being holed up 'here' (taking this to mean the fisher shack) is from the 12th#so maybe klaasje called it in say 11pm on the 8th and the dispatched harry the morning of the 9th#plus the three day bender would have the kineema waking up harry and scaring away ruby to the feld building on the 12th#I Sure Feel like this is something that should be very simple that im just not understanding bc im tired#or maybe it was obvious to everyone else this whole time. not sure!#gemitus#disco elysium#maintagging yeah sowwy 👍#i think the fact that he was killed at night probably adds some rounding to the mix here
50 notes
·
View notes
Text
Fisher Building, Chicago
343 South Dearborn Street
Completed 1896; addition 1907
Charles Atwood, D.H. Burnham & Co. architects
1907 addition, Peter J. Weber, architect
2001 restoration and adaptive reuse, Pappageorge Haymes, supervising architects
by Roger Jones, August 2023
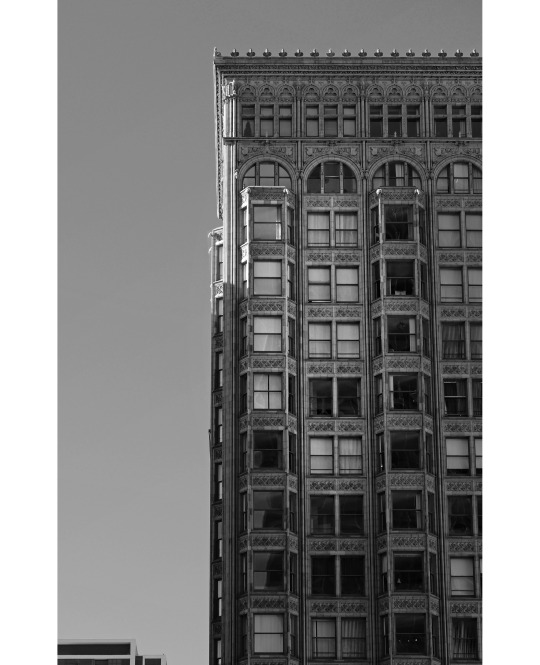
Fisher Building, photo by Roger Jones
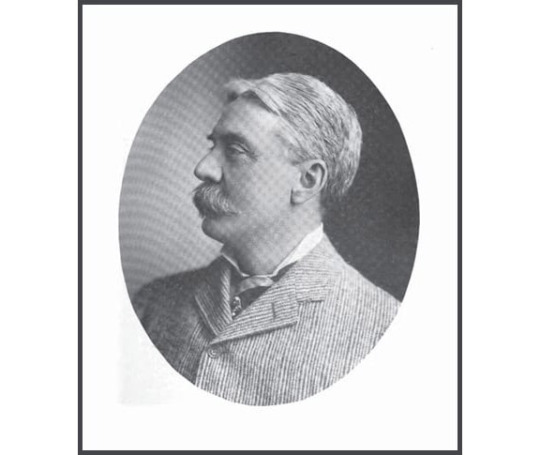
Lucius Fisher (1843-1916). He was a Chicago, Illinois paper company magnate and architect. In 1895, he commissioned Daniel Burnham and Company to build the 20 story, 275 foot tall Fisher Building in the Chicago Loop.
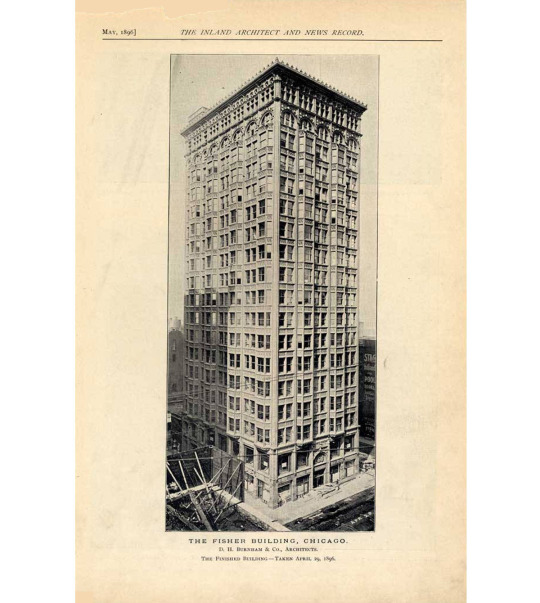
Fisher Building, Chicago, taken April 29, 1896. From The Inland Architect and News Record, May 1896. [Link to full article PDF here]
The writer of the 1896 article described the building thus:
But here, for what we believe to be the first time in human experience, one of the highest commercial buildings in the world has been erected almost without any bricks. It fronts on three streets, and on the remaining side adjoins other property. The fronts are covered with cellular terra cotta on the outside, not in imitation of a wall, but following upward the steel supporting members, and closing in the transoms between the windows, leaving two-thirds of the exterior to be enclosed by glass… Only two bricklayers were employed at any time in this part of the work.
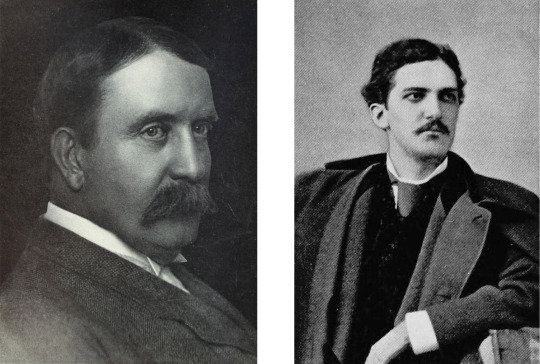
(Left) Daniel H. Burnham (1846-1912)
(Right) Charles B. Atwood (1849-1895)
The Fisher Building, 343 South Dearborn Street in the Chicago Loop, was commissioned by paper magnate Lucius Fisher. The original 18-story building was completed in 1896 by D.H. Burnham & Company; the architect was Charles B. Atwood, who died before the building's completion. An addition was later added in 1907.
Some facts about the building, from the Emporis site:
The original wing was only the second building in Chicago to reach 18 stories (after the Masonic Temple), and is the oldest still standing at that height.
Because of the building's great height for its time, the usual spread foundations were supplemented with piles underneath them to support the added weight.
The second floor was originally a banking room, and has especially large windows compared to the floors above it.
To enhance the facade's vertical emphasis, most of the ornamentation is placed on its horizontal members, reducing the banding effect that would occur if they were blank.
The Gothic ornament is in the 15th century style of Bruges and Rouen.
Declaring the structure a Chicago Landmark in 1978, the Landmarks Division noted:
Cladding this early skyscraper with Gothic-inspired, terra-cotta tracery was not a casual stylistic choice. Its designers looked for inspiration to the early Gothic cathedrals of Europe, which shared common characteristics of tallness and often having more glass than masonry. Cut glass door panel Eagles and mythical beasts decorate the upper stories, and aquatic creatures and seashells--a visual pun on the name of the building's original owner, Lucius G. Fisher--are found at the base. A later addition to the north is largely a repetition of the original design, except for the absence of bay windows.
Early postcard views of the building
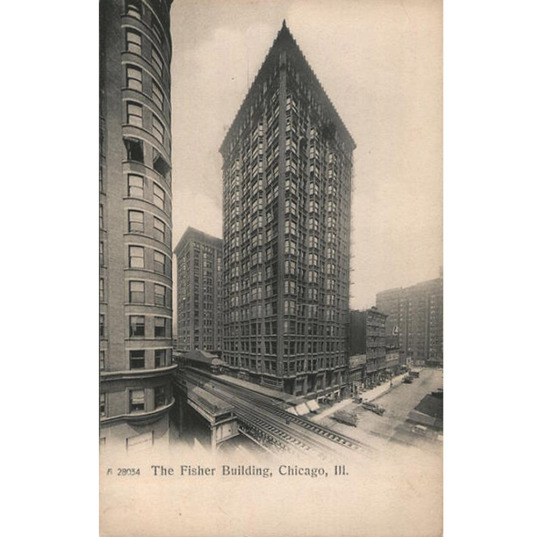
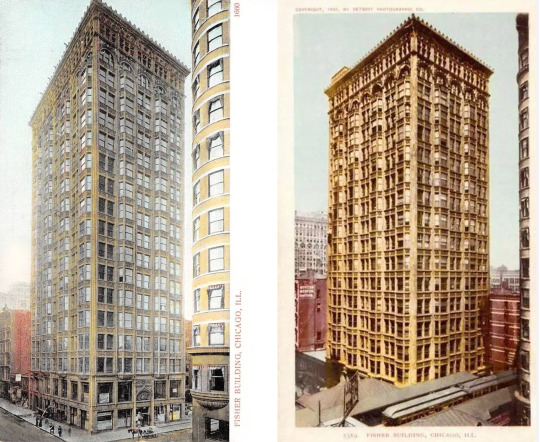
Archival photos
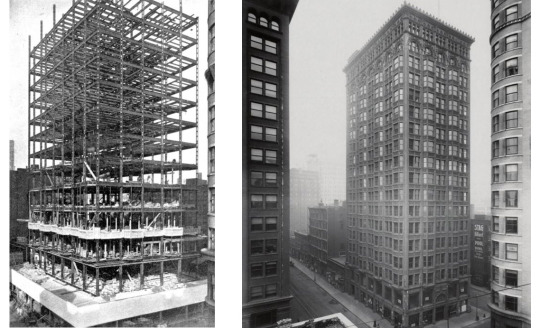
Fisher Building under construction (left) and on completion (right)
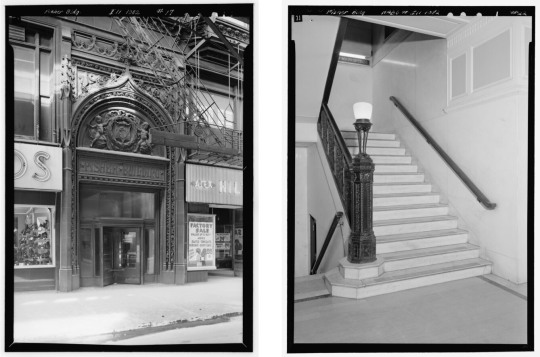
Van Buren (main) entrance; Lobby stairs
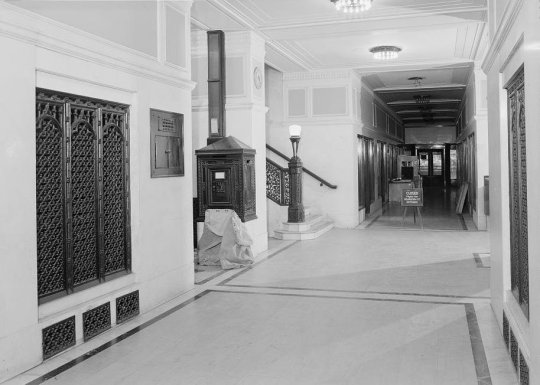
Entrance hall
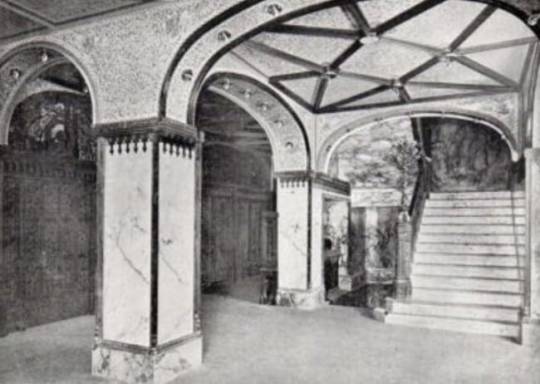
First story entrance corridor in 1896

Original elevator cage
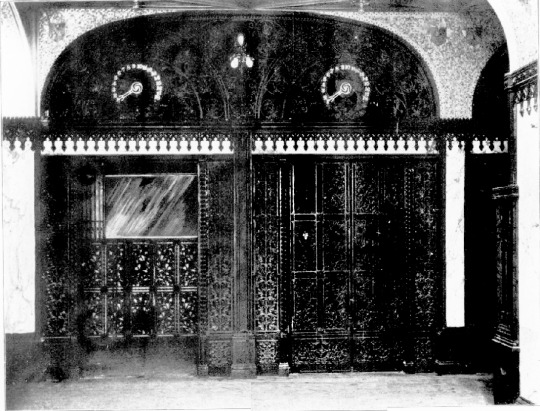
Original elevators
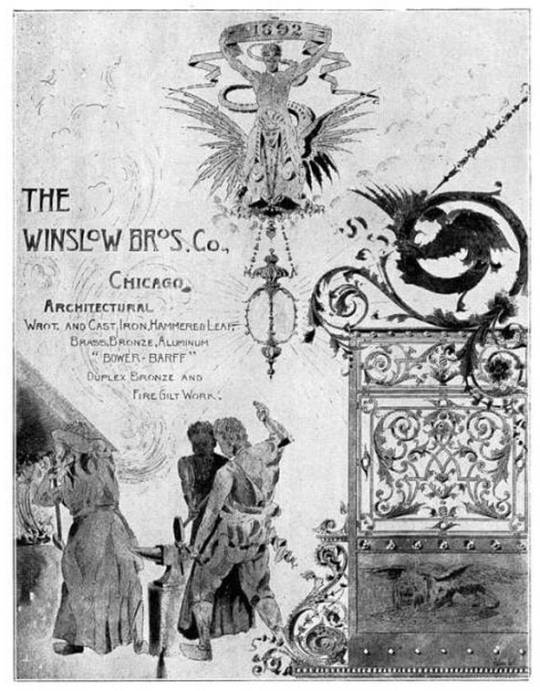
Advertisement for Winslow Brothers, who executed the metalwork for the Fisher Building

Late 19th Century Cast Iron Elevator Lobby Door from The Fisher Building, listed for sale on 1stdibs.com. Compare to original elevators photo above.
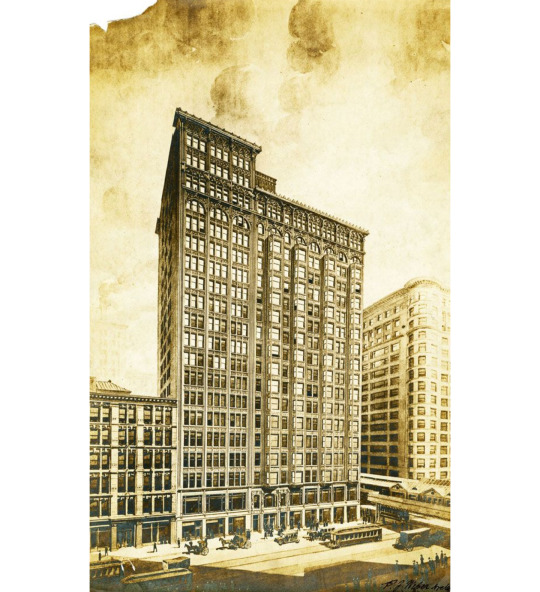
Rendering of the 1907 addition, Peter J. Weber, architect
Other illustrations
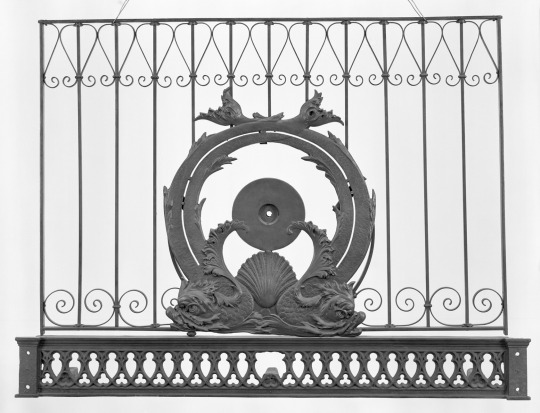
Upper elevator grille. Art Institute of Chicago
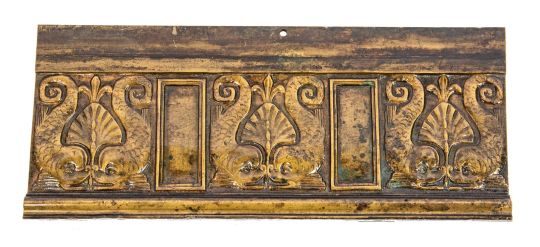
Elevator frieze panel. Urban Remains, Chicago.
Architectural Description from the 1965 Historic American Buildings Survey Report [Link to PDF of report here]
PART 11 ARCHITECTURAL INFORMATION
A. General Statement:
I. Architectural character: The Fisher Building is a large office 'building designed by the firm of D. H. Burnham Co. in 1895. It has been cited by the Chicago Landmarks Commission and it is indicative of the level of achievement in skyscraper design attained by the architects of the Chicago School. The steel cage structure is sheathed in a curtain wall of decorative terra cotta and glass, providing ample space and light for the occupants and making it possible for the building to be erected relatively quickly and economically.
B. Description of Exterior:
1. Over-all dimensions: Rectangular 70'-6" (five-bay south front) x 150' 0" (eleven-bay west front), including addition. Eighteen stories.
2. Wall construction, finish and color: The original block of the building had tripartite projecting bays alternating with planed surfaces. Bays end at sill of 17th story. Arches of varying width span the window openings of the 17th floor. The original salmon terra cotta finish is now coated with a black patina from the soot and dirt of the city.
3. Openings:
a. Doorways and doors: The arched entrance on VanBuren Street, originally the principal entrance, is intact; that at 343 South Dearborn Street has received a 20th century I 'modernization"--a polished granite portal with plate glass and aluminum doors. The original doors from the vestibule inside are decorated with an ornamental fish cut in the glass panels.
b.. Windows: Mostly one-over-one light, double-hung windows; those of the original building are grouped three to a bay window, two between; in the north addition, the windows are placed in a plane in groups of three. At the 17th floor the lights are gathered under wide arches; at the 18th they are again in threes with transoms above. The first floor display windows have been disfigured by a variety of signs, aluminum panels, and other attempts at commercial modernization.
...General setting and orientation: The buiIding occupies the southern portion of a narrow block at the south end of the Loop. Its neighbors are the Old Colony Building (HABS No. ILL-1053) to the south and the Monadnock BuiIding (HABS NO. ILL-1027) to the west. The buiIding fronts the sidewalk line on three sides and is adjacent to the elevated on VanBuren Street.
Prepared by Larry J. Homolka, Historian and Assistant Supervisor National Park Service August, 1965.
My Photos:
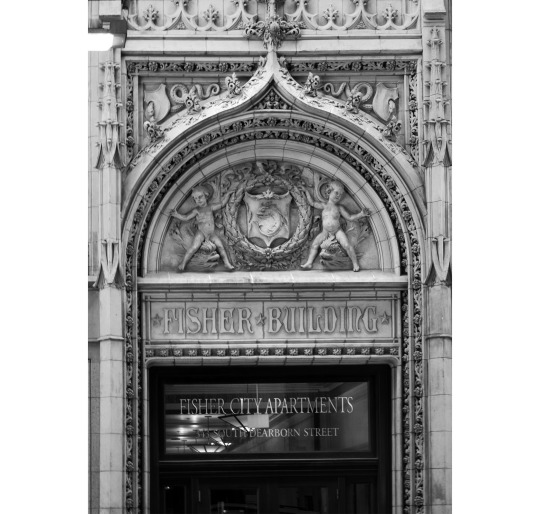
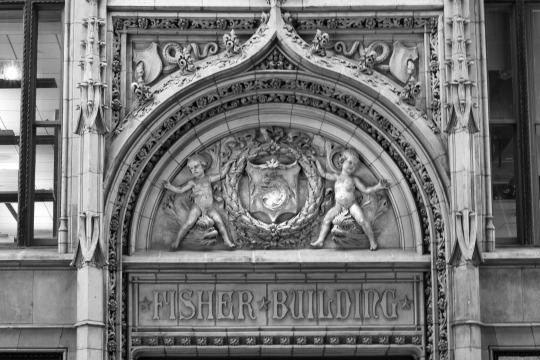
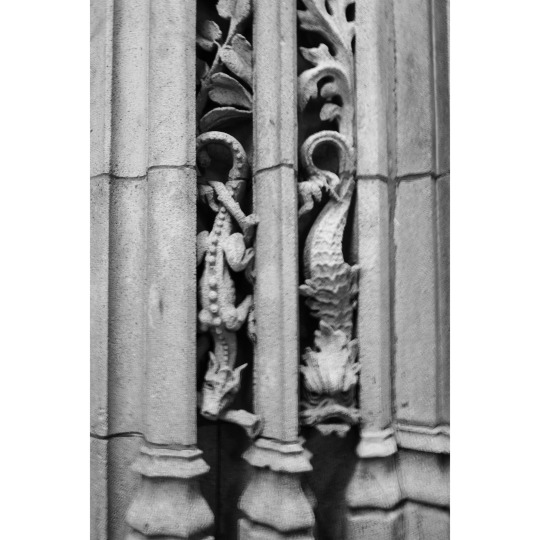
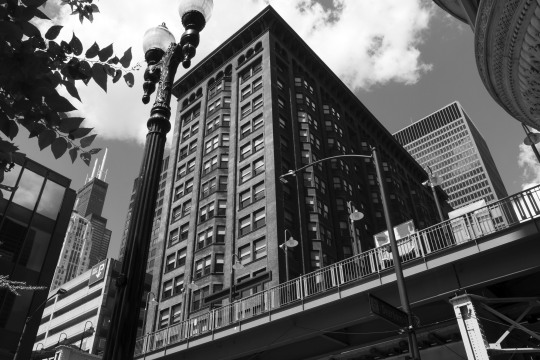
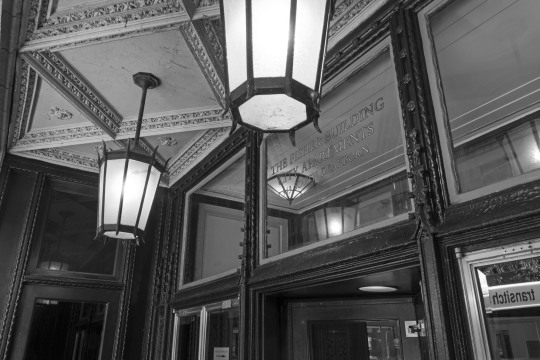
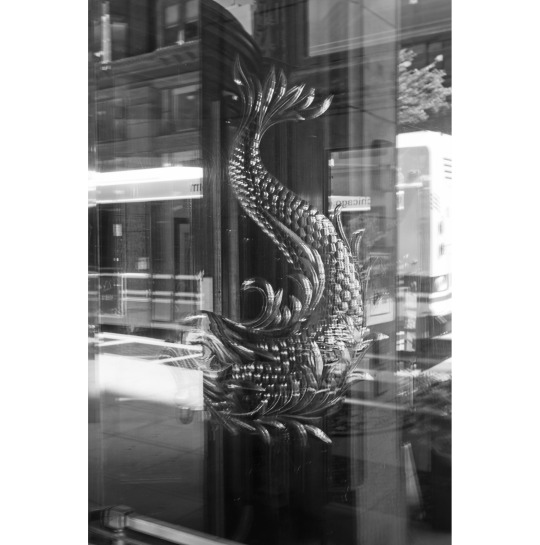
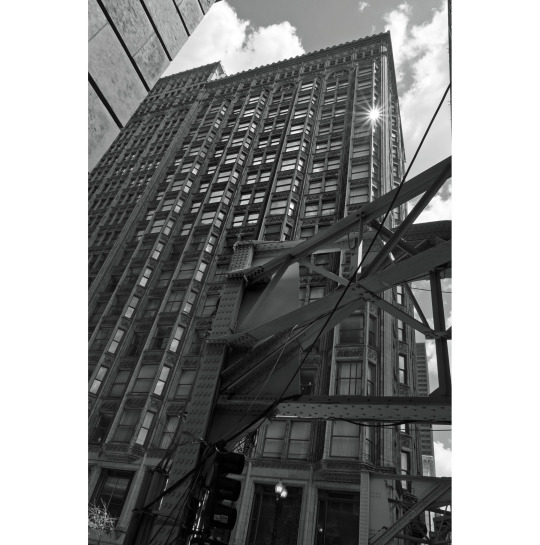
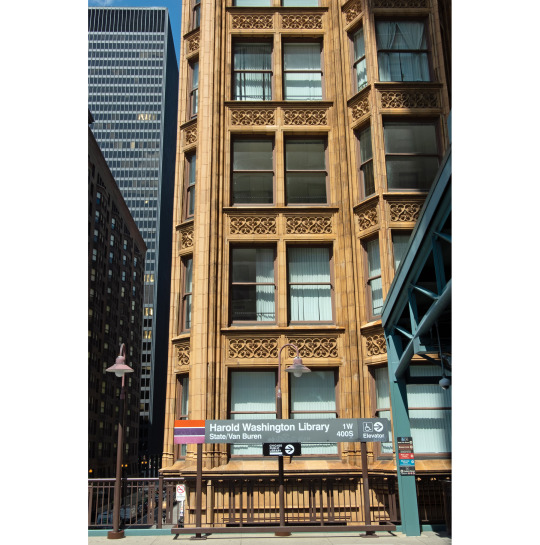
Links / Sources:
Architecturefarm - old chicago skyscraper of the week–Fisher Building
Chicagology
chicago.designslinger
Emporis Buildings on the Wayback Machine – Fisher Building Chicago
HABS Report 1965
Historic Structures
cityclubapartments.com - Daniel H. Burnham's Fisher Building interior lobby original elevator doors executed by Winslow Brothers
Chicago Landmarks - Fisher Building
Researchgate
Urban Remains - Fisher Building
Urban Remains - Fisher artifacts
Wikimedia commons
#Fisher#Fisher Building#architecture#Chicago#DH Burnham#Charles B. Atwood#skyscraper#terra cotta#landmark#Peter J. Weber
4 notes
·
View notes
Text
Oops- I did it again 🎶🎵~
NEW AU
Hahaha-
N E ways, Spatetale is basically Undyne’s dream AU and Grillby’s worst nightmare
Basically there was no war and instead the world flooded
Sans is a Magnet Fisher and Papyrus is an Engineer :D

Can you tell one of my favourite things to do is design AU Outfits
Also, never let sans teleport when sleep deprived



#art#my art#sans au#sans#undertale#undertale au#papyrus#papyrus au#let papyrus say fuck#he deserves it#also let him be recognised for his actual really good puzzle making skills#he’s an engineer cause he likes building things and deserves to be payed for it#sans is a magnet fisher cause ‘oooh shiny’#my au I do what I want#also undyne actually doesn’t cope well with this AU cause she’s a freshwater fish and this is Salt water#sans aus#papyrus aus#spatetale#spate sans#spatetale sans#spate papyrus#Spatetale papyrus#skelebros#comic#quick comic#my refusal to understand tags continues#utmv#utmv au#sans has a lazy eye btw and was born blind in his right eye#no eye trauma for my Au for once
205 notes
·
View notes
Photo
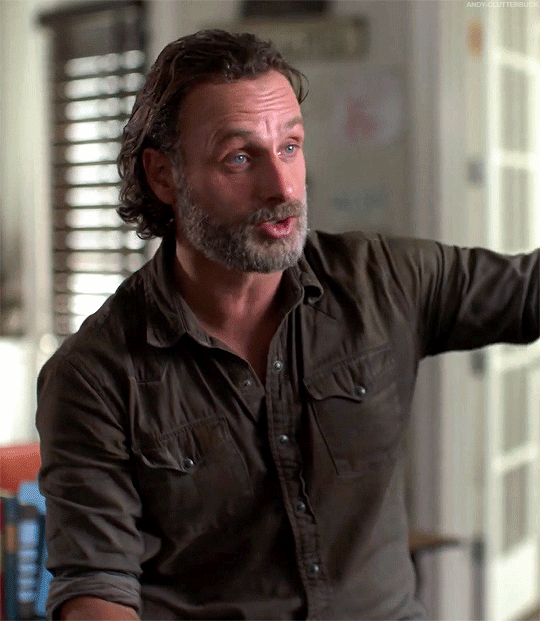



#can you make one of these at Build A Bear?#Andrew Lincoln#*#andygifs#i love arm#H A N D S#*Elena Fisher voice* Okay cowboy#when men stretch/reach bye#why is that attractive#*that 'we just don't know' bird*#hold me closer tony danza#HIS N E C K#gonna go get my ouija board from the 90s and contact bram stoker#ARM VEINS#me as a phlebotomist#also his arm hair but i'm not gonna be that weird right now#you know those sticky hands toys from the store quarter machines?#that'd be my existence
250 notes
·
View notes