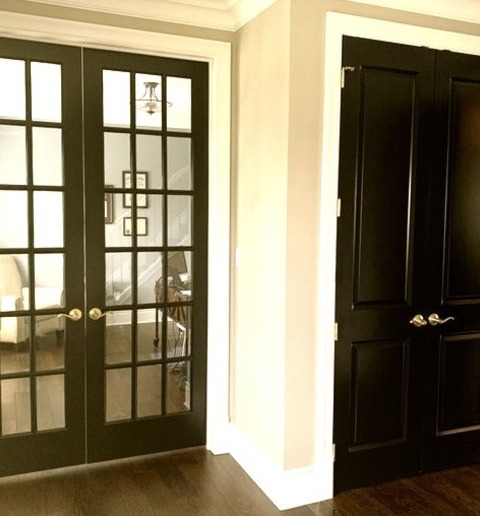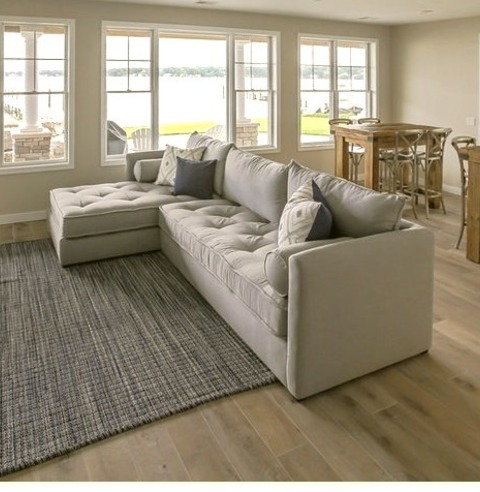#gray barstools
Text
Dining New York

Inspiration for a mid-sized contemporary u-shaped laminate floor and white floor eat-in kitchen remodel with recessed-panel cabinets, white cabinets, stainless steel appliances, a double-bowl sink, solid surface countertops, white backsplash, a peninsula and gray countertops
0 notes
Photo

Hall - Mudroom
Inspiration for a large, rustic entryway remodel with a dark wood floor and a brown floor and beige walls
0 notes
Photo

Dining Kitchen in Milwaukee
Large elegant l-shaped medium tone wood floor eat-in kitchen photo with an undermount sink, shaker cabinets, gray cabinets, an island, quartzite countertops, beige backsplash, ceramic backsplash and stainless steel appliances
0 notes
Photo

Adelaide Patio
A sizable, modern backyard patio kitchen design example with decking and an addition to the roof
0 notes
Photo

Kitchen - Dining
Large elegant l-shaped medium tone wood floor eat-in kitchen photo with an undermount sink, shaker cabinets, gray cabinets, an island, quartzite countertops, beige backsplash, ceramic backsplash and stainless steel appliances
0 notes
Text
i was on zillow today, fantasizing about being able to live somewhere, when i came across the listing for my childhood home. it wasn't active/being sold, but it was on there with some pics of the interior. and my GOD. THEY MADE HER UGLY. THEY TOOK HER RUSTIC PUSSY OUT. WHAT THE FUCK
#i'd share pics if it didn't dox me a little#but it's SO SAD#PLS#i needed to see her... curiosity got me. i dream of this house genuinely nearly every night#but like. oh my god.#this is probably for the best bc it means i cant romanticize about buying this home again one day and expecting it to look at all like#it did#but they literally took down to bare bones and reshaped her and ohh my god#babes there was so much gorgeous wood work in that house#there was an accent exposed brick wall in the living room#the open layout was still closed off Enough to feel like separate rooms. but they opened it even more#AND THEY TOOK AWAY THE BARSTOOL/COUNTER AREA ?? IM SO CONFUSED#WHY WOULD U DO THAT#YOU COULD SIT AT THIS GORGEOUS BLACK GRANITE COUNTER AND EAT SITTING IN THE LIVING AREA AS SOMEONE YOU LOVE SERVED YOU A MEAL DIRECTLY FROM#THE KITCHEN#i'm not genuinely bent out of shape about this btw. i just had to share this somewhere sldkjfdskl#people will buy YOUR childhood home and make it ''''MODERN.'''' it will happen one day to YOU#they will paint the walls GRAY & take the pussy out of her TOO (the walls were warm deep yellows/oranges/reds. bedrooms were lighter blues)#THEY TOOK AWAY THE WARM COLORED TILES OF THE LIVING AREA AND REPLACED IT WITH UGLY WOOD FLOORING ???#THEY REMOVED THE MOLDINGS ENTIRELY ??#NO MORE WINDOW LEDGES ??????#WHAT WAS HAPPENING HERE#praying that these were In Progress pics and somebody has returned love to this home since bc. my god#again vague for my own safety but i moved out within the last decade and the home was resold in the last 5 or so years and thats when these#pics r from i think. so they've had time to fix her since#and boy was she a fixer upper after the horrors that happened inside those walls </3 ASLKDFJSAK#i should literally just write about this and instead i'm posting on tumblr#yeah that's life. that's being a tumblrina writer.#personal#.txt
3 notes
·
View notes
Text
Kitchen Great Room

Large transitional u-shaped slate floor and gray floor open concept kitchen photo with an undermount sink, shaker cabinets, white cabinets, quartzite countertops, white backsplash, marble backsplash, stainless steel appliances and an island
#marble tile backsplash#blue barstools#quartzite kitchen counter#orb dining light#orb pendant light#gray and white kitchen#modern barstools
0 notes
Photo

Basement in Grand Rapids
Basement - large contemporary walk-out medium tone wood floor basement idea with beige walls and no fireplace
#sliding doors to patio#gray quilted couch#two dining tables#metal barstools#lake view#wooden dining table#sliding windows
0 notes
Photo

DC Metro Great Room Kitchen
With a double-bowl sink, shaker cabinets, gray cabinets, quartz countertops, mosaic tile backsplash, stainless steel appliances, beige backsplash, and an island, this large transitional galley with a dark wood floor open concept kitchen picture.
#potomac#modern barstools#light gray shaker cabinets#dark island#glass mosaic backsplash#quartz counters#modern island lighting
0 notes
Text
Boston Kitchen Great Room

Large transitional u-shaped slate floor and gray floor open concept kitchen photo with an undermount sink, shaker cabinets, white cabinets, quartzite countertops, white backsplash, marble backsplash, stainless steel appliances and an island
#gray kitchen flooring#orb pendant light#quartzite kitchen#white transitional kitchen#kitchen pendant lighting#blue barstool ideas
0 notes
Text
Transitional Kitchen in New York

An illustration of a mid-sized transitional single-wall kitchen with a farmhouse sink, shaker cabinets, white cabinets, granite countertops, white appliances, and an island is shown.
#metal barstools#stainless steel kitchen sink#beige and white ktichen#white and gray ktichen#round kitchen table ideas#glass orb
0 notes
Photo

Traditional Kitchen - Kitchen
Mid-sized, elegant, enclosed kitchen with a dark wood floor and an island, shaker cabinets, stainless steel appliances, granite countertops, beige and porcelain backsplashes, and an undermount sink
#kitchen cut out ideas#kitchen lantern lights#gray kitchen island#kitchen island barstool ideas#kitchen lighting ideas#kitchen storage#long kitchen island
0 notes
Photo

Dining Kitchen in Portland
Large French country l-shaped eat-in kitchen idea with gray cabinets, an undermount sink, quartz countertops, a brown backsplash, a mosaic tile backsplash, stainless steel appliances, and brown countertops.
#painted cabinets#french country#barstool#farm kitchen#butcher block#glass front cabinets#gray cabinets
0 notes
Text
Kitchen Great Room Detroit

Example of a large minimalist l-shaped light wood floor and brown floor open concept kitchen design with an undermount sink, shaker cabinets, blue cabinets, quartz countertops, white backsplash, quartz backsplash, paneled appliances, an island and white countertops
#cabinet storage#blue cabinets#kitchen#mid century modern barstool#coffee station#gray bar stool#breakfast bar
0 notes
Text
Kitchen Enclosed

Large transitional l-shaped enclosed kitchen idea with a dark wood floor and a brown floor, an undermount sink, raised-panel cabinets, quartzite countertops, a gray backsplash, a porcelain backsplash, stainless steel appliances, and an island.
#gray tile backsplash#kitchen pendant lighting#l shaped kitchen#enclosed#upholstered barstool#under cabinet lighting
0 notes
Photo

Atlanta Kitchen Dining Dining Room
A sample of a mid-sized transitional kitchen/dining room combination with dark wood floors and brown floors, gray walls, a regular fireplace, and a stone fireplace.
#modern candle holder#dining room area rug#marble slab#wide plank flooring#gray velvet barstool#white ceramic centerpiece
0 notes