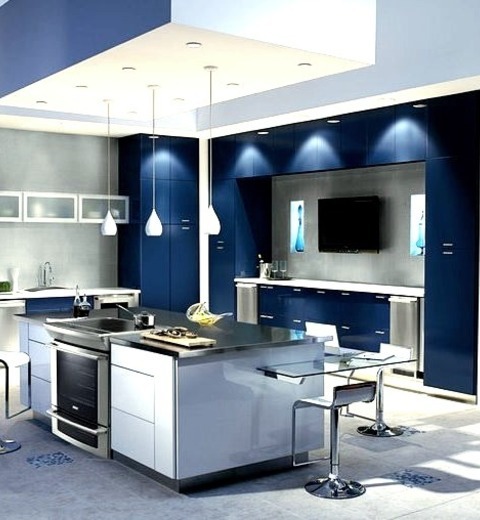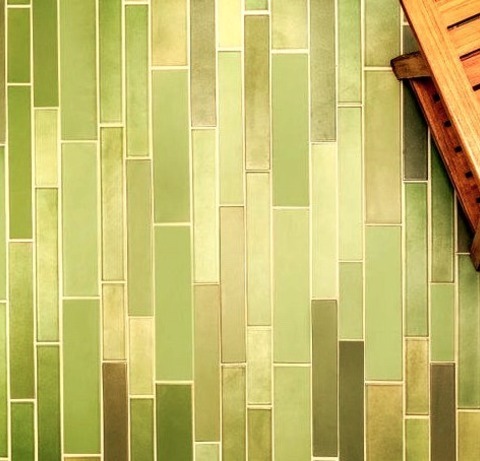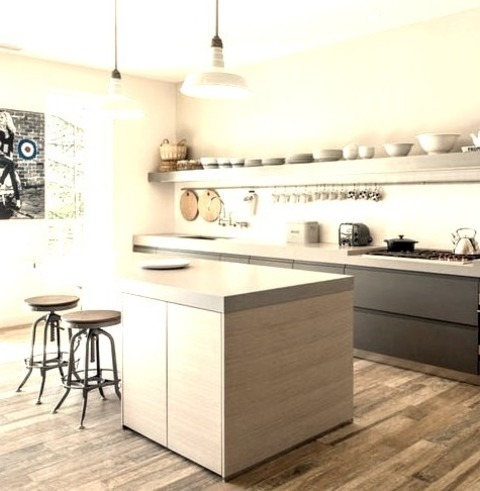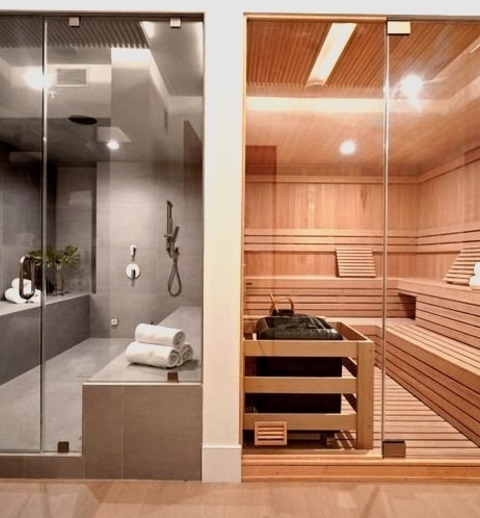#gray flat panel cabinets
Photo

Kitchen in Chicago
Small transitional galley enclosed kitchen idea with a cork floor and paneled appliances, flat-panel cabinets, gray cabinets, marble countertops, white backsplash, and backsplash made of subway tiles.
#gray flat panel cabinets#open shelf#cabinet crown molding#flat panel cabinets#chrome fixtures#chicago#condominium
1 note
·
View note
Photo

Midcentury Home Office Los Angeles
Study room - mid-sized 1950s built-in desk study room idea with gray walls
#gray flat panel cabinets#built-in#flat panel cabinets#midcentury modern house#midcentury chairs#glossy gray cabinets#blue desk chair
0 notes
Photo

New York Modern Bathroom
Example of a mid-sized minimalist 3/4 gray tile and glass tile mosaic tile floor and gray floor walk-in shower design with flat-panel cabinets, gray cabinets, a two-piece toilet, gray walls, a trough sink, quartzite countertops, a hinged shower door and white countertops
#above mirror lighting#quartz trough sink#gray flat panel cabinets#beveled mirror#modern bathroom#white quartz sink#mosaic tile bathroom floor
0 notes
Photo

Great Room - Kitchen
Mid-sized trendy l-shaped cement tile floor open concept kitchen photo with a drop-in sink, flat-panel cabinets, blue cabinets, granite countertops, stainless steel appliances and an island
#gray flat panel kitchen cabinets#black granite kitchen counter#flat panel blue cabinets#cement tile flooring#gray flat panel cabinets#blue and gray kitchen#blue and gray ktichen ideas
0 notes
Photo

Omaha Built-In Home Office
Huge, modern built-in desk image of a home office without a fireplace and gray walls.
#white office chair#white desk chair#quartz#contemporary#gray flat panel cabinets#built in desk in study#enclosed office
0 notes
Photo

Los Angeles Contemporary Closet
Example of a mid-sized trendy gender-neutral dark wood floor and brown floor walk-in closet design with flat-panel cabinets and gray cabinets
#black framed windows#black window trim#contemporary design#walk in closets ideas#gray flat panel cabinets#dark wood
0 notes
Photo

Kitchen Seattle
Inspiration for a large, modern, l-shaped, medium-tone wood floor, gray floor, farmhouse sink, flat-panel cabinets, gray cabinets, quartz countertops, gray backsplash, stainless steel appliances, an island, and white countertops remodel.
#automatic cabinets#black cabinet and drawer pulls#range hoods & vents#metal farmhouse sink#gray flat panel cabinets#kitchen storage#cookbook
0 notes
Photo

Kitchen in Chicago
Small transitional galley enclosed kitchen idea with a cork floor and paneled appliances, flat-panel cabinets, gray cabinets, marble countertops, white backsplash, and backsplash made of subway tiles.
#gray flat panel cabinets#open shelf#cabinet crown molding#flat panel cabinets#chrome fixtures#chicago#condominium
0 notes
Photo

New York Kitchen
Design ideas for a small, open-plan, transitional kitchen with a light wood floor, an undermount sink, flat-panel cabinets, gray cabinets, quartz countertops, a white backsplash, a ceramic backsplash, paneled appliances, and no island.
0 notes
Photo

Music Room Living Room
Large danish open concept porcelain tile living room photo with white walls, a tile fireplace, a concealed tv and a music area
0 notes
Photo

Sacramento Modern Bathroom
#Example of a mid-sized minimalist master gray tile and porcelain tile porcelain tile#white floor and double-sink bathroom design with flat-panel cabinets#medium tone wood cabinets#white walls#an undermount sink#quartz countertops#white countertops#a niche and a floating vanity green stacked tile#shower stall with bench#heath ceramics tile#green mosaic tile floor#bathroom#hidden seam drain#landlocked main bathroom
7 notes
·
View notes
Photo

Contemporary Kitchen
Example of a small modern galley kitchen with a single-bowl sink, flat-panel cabinets, light wood cabinets, quartz countertops, white backsplash, ceramic backsplash, stainless steel appliances, an island, and gray countertops in a medium tone wood floor and brown floor layout.
#medium wood flooring#stainless steel appliances#flat panel cabinets#white tile backsplash#kitchen with shelf#gray countertops#white walls
3 notes
·
View notes
Photo

Sauna - Contemporary Bathroom
#Example of a large trendy gray tile and marble tile light wood floor#brown floor#single-sink and wood ceiling bathroom design with flat-panel cabinets#medium tone wood cabinets#white walls#a vessel sink#solid surface countertops#a hinged shower door#white countertops and a floating vanity hot sauna#shower benches and seats#bathroom#home gym#wood slats#luxury home spa#shower bench
5 notes
·
View notes
Photo

3/4 Bath Bathroom in Denver
#Mid-sized trendy 3/4 white tile and ceramic tile ceramic tile and gray floor bathroom photo with flat-panel cabinets#medium tone wood cabinets#a one-piece toilet#blue walls#an undermount sink and quartz countertops mountain contemporary#custom shower#floating vanity#framed mirrors#rustic modern#led mirrors#contemporary bath
5 notes
·
View notes
Photo

Contemporary Kitchen (Miami)
#Design of a spacious#modern galley kitchen with a double-bowl sink#white cabinets#marble countertops#white backsplash#glass sheet backsplash#stainless steel appliances#an island#gray countertops#and flat-panel cabinets is an example. acrylic console table#miami#beach#kitchen#counter stools
2 notes
·
View notes
