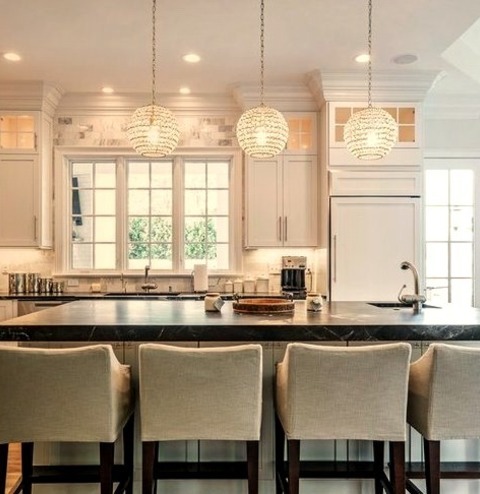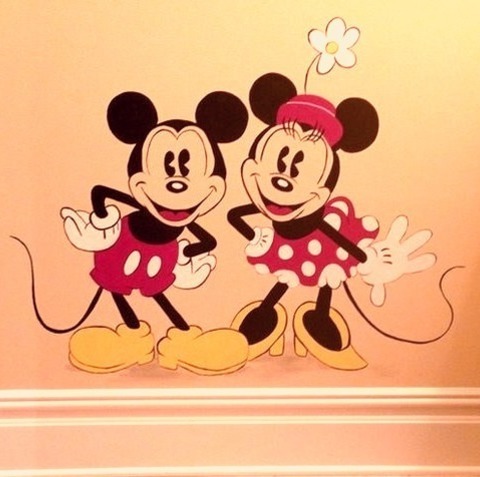#cabinet crown molding
Photo

Kitchen in Chicago
Small transitional galley enclosed kitchen idea with a cork floor and paneled appliances, flat-panel cabinets, gray cabinets, marble countertops, white backsplash, and backsplash made of subway tiles.
#gray flat panel cabinets#open shelf#cabinet crown molding#flat panel cabinets#chrome fixtures#chicago#condominium
1 note
·
View note
Photo

Kitchen - Great Room
A sample of a mid-sized traditional l-shaped kitchen with a medium tone wood floor and an island, shaker cabinets, white cabinets, marble countertops, white backsplash, and marble backsplash.
0 notes
Photo

Dining Birmingham
Large transitional dark wood floor and brown floor eat-in kitchen photo with a double-bowl sink, raised-panel cabinets, medium tone wood cabinets, marble countertops, white backsplash, subway tile backsplash and stainless steel appliances
#wooden counter top#white crown molding#cabinet crown molding#white ceiling#white coffered ceiling#kitchen island dark wood
0 notes
Text
Atlanta Transitional Kitchen

Small transitional single-wall dark wood floor and brown floor kitchen pantry photo with glass-front cabinets, white cabinets, multicolored backsplash, marble countertops and ceramic backsplash
0 notes
Text
Kitchen - Great Room

A sample of a mid-sized traditional l-shaped kitchen with a medium tone wood floor and an island, shaker cabinets, white cabinets, marble countertops, white backsplash, and marble backsplash.
0 notes
Photo

Single Wall - Home Bar
Wet bar - mid-sized craftsman single-wall medium tone wood floor and brown floor wet bar idea with glass-front cabinets, dark wood cabinets and quartz countertops
#new construction#wood crown molding#bar area#glass fronted cabinets#beverage center#cabinet crown molding#stool and apron
0 notes
Photo

Single Wall - Home Bar
Wet bar - mid-sized craftsman single-wall medium tone wood floor and brown floor wet bar idea with glass-front cabinets, dark wood cabinets and quartz countertops
#new construction#wood crown molding#bar area#glass fronted cabinets#beverage center#cabinet crown molding#stool and apron
0 notes
Photo

Dining Philadelphia
Large transitional l-shaped eat-in kitchen idea with white cabinets, quartz countertops, a gray backsplash, stainless steel appliances, an island, an undermount sink, shaker cabinets, and a backsplash made of stone tile.
#glass cylinder pendant#pendant island lighting#gray stone backsplash#dark cabinet island#window pane cabinets#cabinet crown molding
0 notes
Photo

Farmhouse Kitchen Dallas
Enclosed kitchen - mid-sized farmhouse u-shaped medium tone wood floor and brown floor enclosed kitchen idea with a farmhouse sink, shaker cabinets, white cabinets, granite countertops, beige backsplash, stone tile backsplash, stainless steel appliances and an island
#coffered ceilings#recessed lighting#rustic#pot filler#cabinet crown molding#modern farmhouse#tall ceilings
0 notes
Photo

Kitchen in Chicago
Small transitional galley enclosed kitchen idea with a cork floor and paneled appliances, flat-panel cabinets, gray cabinets, marble countertops, white backsplash, and backsplash made of subway tiles.
#gray flat panel cabinets#open shelf#cabinet crown molding#flat panel cabinets#chrome fixtures#chicago#condominium
0 notes
Photo

Enclosed in Dallas
Example of a mid-sized cottage kitchen with a farmhouse sink, shaker cabinets, white cabinets, granite countertops, beige backsplash, stone tile backsplash, stainless steel appliances, and an island in a u-shaped, medium-tone wood floor and brown floor enclosed space.
#kitchen decor#pot filler#wood countertops#pendant lighting#cabinet crown molding#tall ceilings#recessed lighting
0 notes
Photo

Enclosed in Wilmington
An illustration of a small, traditional galley kitchen with a laminate floor and gray walls, an undermount sink, shaker cabinets, white cabinets, granite countertops, beige backsplash, mosaic tile backsplash, stainless steel appliances, and countertops in a variety of colors.
0 notes
Photo

Traditional Kitchen
#Example of a mid-sized classic l-shaped medium tone wood floor open concept kitchen design with an undermount sink#shaker cabinets#white cabinets#marble countertops#white backsplash#marble backsplash#paneled appliances and an island elegance#cabinet crown molding#windows over sink#molding#row of windows#counter stools
0 notes
Photo

Walk-In Closet
#Inspiration for a large contemporary gender-neutral carpeted walk-in closet remodel with glass-front cabinets and white cabinets open shelvi#wooden desk#custom wood built ins#closet organizers#his and hers closet#clothing hangers#cabinet crown molding
0 notes
Text

IG simplysmashingdesign
#kitchen#stained cabinets#plaster crown molding#warm#interior design#stone countertop and backsplash#statement hood
81 notes
·
View notes
Photo

Orlando Traditional Bathroom
Example of a mid-sized classic 3/4 travertine floor and beige floor bathroom design with raised-panel cabinets, light wood cabinets, a two-piece toilet, gray walls, an undermount sink and onyx countertops
#white crown molding#hand painted#white window frame#mickey mouse#raised panel cabinets#mickey & friends#dark wood bathroom mirror
16 notes
·
View notes