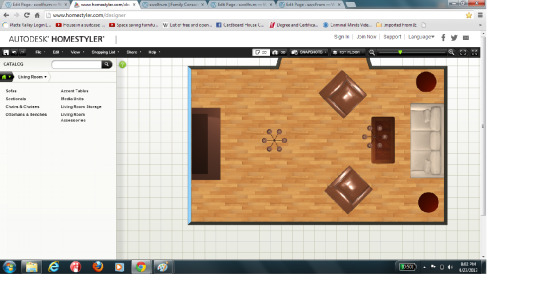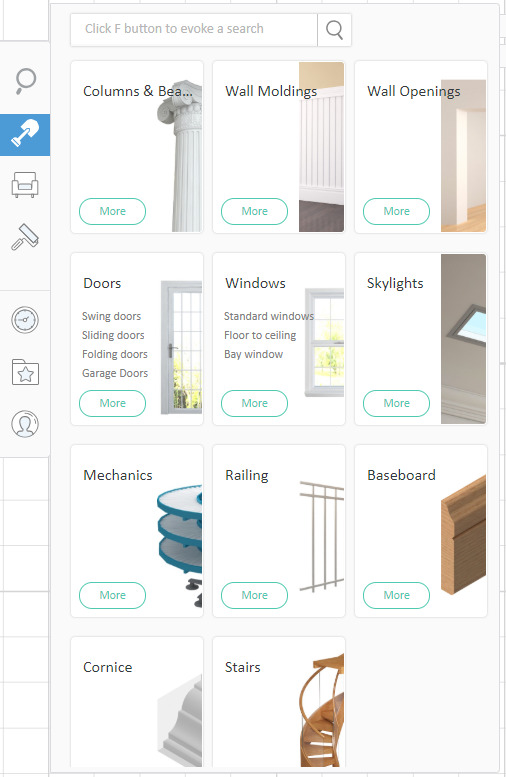#it says to “click the 4 dots next to the blog on the side menu under account” but theres no dots :(
Text
Wait can u not edit the order of ur sideblogs anymore or is my browser just fucked up? im chipping away at a new blog but its hidden under all my many other/old blogs and saved urls and stuff which is a lot to scroll through every single time
#it says to “click the 4 dots next to the blog on the side menu under account” but theres no dots :(#it might be that you cant do it on a mobile browser and im using my ipad as a laptop for now#i hit request desktop site but it looks the same as the mobile site..?#and you cant do it on the ios app. BOO I SAY!#txt
4 notes
·
View notes
Text
Autodesk Homestyler Floor Plan
If you are planning a new house, altering your existing house or just rearranging the furniture, the AutoDesk Homestyler online tool can help you design and visualize what your house or room will look like.
Autodesk Homestyler Floor Plan Beta
Autodesk Homestyler Floor Plan
The Homestyler program is free to use. It is provided by Autodesk, who also create the professional 3d drawing AutoCad software. You can create a floor plan, incorporate windows, doors and furniture and see a 3D picture of each room. Although this program has some professional features, it is designed with the non-professional in mind.
Autodesk Homestyler is a free online home design software, where you can create and share your dream home designs in 2D and 3D. The online tool allows you to either upload your existing floor plan or create a new one with simple drag and drop system from the catalog. You can build the rooms one by one including doors and windows, add flooring.
Go to www.homestyler.com/floorplan and click the “Create New Design” button. The first step is to design the floorplan so click the build button on the left hand side and then click the “By wall inner line” option to start drawing walls with your mouse. Next click the spot you want this wall to start and move your mouse to where the wall is to finish.
Autodesk Homestyler Floor Plan Beta
As you move your mouse along, a wall appears and the length of the wall is shown. If the wall you wish to draw is larger than the drawing area available, use the zoom controls in the bottom right hand corner to zoom out, giving you more room. You can also change the unit of measure by using the dropdown list on the bottom right hand side.

Autodesk Homestyler is basically a very simple Drag & Drop program that’s used to create very basic floor plans complete with furniture, wallpapers, tiling, etc. Some people use this program to actually visualize a house project for home.
To export your floor plan, simply click the “File” button on the Homestyler toolbar and click “Export DWG” and a window pops up. If you click on the drop-down box next to the text box that says “Autodesk DWG Design”, you will be given the option of exporting a JPG, DWG, or RVT file. When you export, a link will be sent to your email.
Homestyler floor plan beta how to upload background image you homestyler floor plan beta aerial view of design you homestyler free home design software floor planner free floor plan software homestyler review. Whats people lookup in this blog: Homestyler Floor Plan Beta; Autodesk Homestyler Floor Plan Beta.

To complete the first wall, click the spot where it is to finish. You can now move your mouse and click on a new position to continue this wall until the room or house is fully outlined. At this point the wall will display in red. To finalize this wall and insert it into the drawing, click the last point one more time and the wall will turn to grey.
To insert an internal wall click where you want it to start, and again click where the wall is to end. When you click the second time, moving your mouse either side of the dotted line will move the wall to one side or the other of that line. When it is in the right position, click a third time to insert it. You can return to the Build menu to create new walls at any time.
Once you have finished the walls click in an empty floor area. You can now click on any wall and move it further in or out to make final adjustments. Next click the Build menu and select “Windows”, and then “Standard Windows”. Click a window and then click on the wall where you want the window to appear.

Repeat the same process for doors and wall openings, choosing the options available from the build menu. Columns and half walls can be added but at this stage none of these objects can be resized. You can also add furniture the same way from the “Catalog” menu.
To get a 3D view of what your house is looking like, click the 4 directional arrows in the bottom left hand corner. On the bottom right corner there is a set of three icons. These give you different versions of the 3D view. Use your mouse to change the view, or use the view finder on the left hand side of the screen.

Autodesk Homestyler Floor Plan
You can also add flooring and wall coverings when you are in the 3D view. Click on the floor or wall section you want to format and click the Style menu. Select the style you want from the options there. To save your work you will need to create an account on the website, or sign in using your Gmail or Windows credentials.
I ran across a browser-based CAD program a couple of years ago called Homestyler by Autodesk. At the time I found it, I wasn’t too impressed, but Autodesk has updated it continuously over the years and it’s turned into quite a useful tool.
Homestyler can be found here.
Autodesk Homestyler is basically a very simple Drag & Drop program that’s used to create very basic floor plans complete with furniture, wallpapers, tiling, etc. Some people use this program to actually visualize a house project for home. However, a recent case I had come up with a client of mine showed me that Homestyler can be used for actual design purposes. Homestyler allows you to export your floor plan to DWG or RVT files for AutoCAD and Revit. You will have to create an account on the Homestyler web page in order to make use of this functionality. To export your floor plan, simply click the “File” button on the Homestyler toolbar and click “Export DWG” and a window pops up. If you click on the drop-down box next to the text box that says “Autodesk DWG Design”, you will be given the option of exporting a JPG, DWG, or RVT file. When you export, a link will be sent to your email address you registered with and you can download the file. Once you have the file, you can bring it into AutoCAD or Revit and utilize it.
Upfront, Homestyler may seem primitive, but it can be a very useful tool. I’ve found that students tend to like Homestyler for its drag & drop ease-of-use. This is a good way to engage students while still being able to have a file to work with inside of a professional CAD program such as AutoCAD or Revit.

So, with that being said, head over to www.homestyler.com and check it out!
Students and Teachers: Academic discounts are available to purchase Autodesk products.
Author: Mark Philipp
1 note
·
View note
Text
How to block from a Sideblog
Hey! As promised here is a little guide on how to block from a side blog. I will include pictures, but everything you need will be written in text as well.
Step 1: Log onto tumblr Desktop.
Go to the tumblr website on your computer or web browser (not the app!) and login.

Step 2: Find the Account Dropdown menu
At the top of the webpage will be many different Icons, click on the Icon next to lightning bolt. It looks like a person.

Step 3: Find your Sideblog
In the list of settings and other options, your blogs are listed there too. Find your side blog in that list, mine is the second one. Click on it

Step 4: Click on the Followers Tab
Once you’ve found your side blog, it will show you all of the posts you’ve made. On the right side of the screen will be a list of different things about your blog. Click on the second one, it shows your followers.

Step 5: Find the blog you want to Block
Once you have your list of followers, find the one you want to block. On Desktop you can hover over the blogs to see a tiny preview of their content. (Look at my tips at the bottom for blocking N$FW blogs).
Step 6: Click The Three Dots
The three dots at the side of the blog show two options. Report, and Block. If you want to report the blog, you can do so. But I click on the block button personally.

Step 7: Blocking the Blog
When you click on the block button, there are two optons, to block them from the sideblog you are currently on, or to block them from your main blog as well. Whichever you choose it up to you.

Optional Method
If blocking them in a large list is not your cup of tea, you can go to your blog settings at tumblr(dot)com/settings/blog/yourblogname and block them from the blocked tumblrs list.

- - -
In terms of blocking tumblrs, here are my tips to spotting specifically N$FW blogs as a SFW blog
1. Default pictures are bots and/or N$FW blogs
2. Anything with K!nk specific words. My DNI, for example, includes 4B/DL so words such as “padded” are ones I look out for in terms of blocking people.
3. If their blog says ‘D4ddy’ or similar, and they have a black and white header, they are usually a N$FW blog.
4. If the preview has anything to do with your DNI, don’t click further, just block them.
5. If you aren’t sure, it’s often times better to block them and leave it at that, because blocking people is about keeping you safe.
Please keep yourself safe out there, and remember that if someone is making you uncomfortable, you’re always allowed to block them.

#long post#serious post#blocking#how to block#blocking on tumblr#baby boy does a think#pictures#guide#tips#dni breaching
3 notes
·
View notes