#kitchen island counter stools
Photo

Contemporary Dining Room - Dining Room
Mid-sized trendy light wood floor and brown floor kitchen/dining room combo photo with gray walls
#glass-top dining room tables#wpl design#lighting design#kitchen island counter stools#kitchen cabinetry#dining chairs
0 notes
Photo

Contemporary Kitchen (Los Angeles)
#Example of a large trendy u-shaped gray floor open concept kitchen design with an undermount sink#flat-panel cabinets#light wood cabinets#solid surface countertops#multicolored backsplash#cement tile backsplash#stainless steel appliances#an island and white countertops pattern tile#kitchen#modern organic#kitchen island counter stools#wood cabinets#brass kitchen hardware#covered range hood
0 notes
Photo
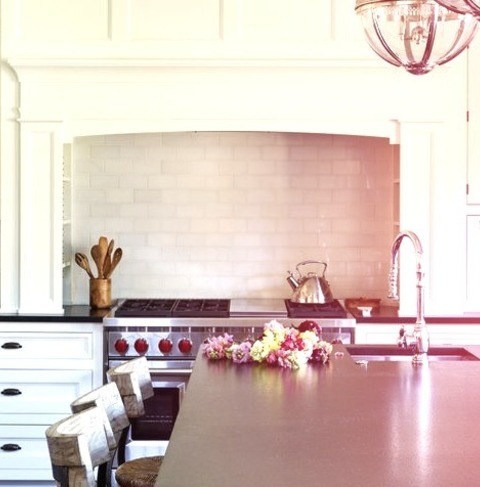
Enclosed Kitchen New York
Idea for a large, transitional, l-shaped enclosed kitchen with a dark wood floor and a brown floor, recessed-panel cabinets, a white backsplash, a subway tile backsplash, an island, black countertops, an undermount sink, white cabinets, and stainless steel appliances.
#wood island#kitchen island sink#glass pendant lights#beach home#recessed lighting#wood counter stools
2 notes
·
View notes
Photo

Kitchen Dining in San Francisco
A large transitional galley with a light wood floor and a brown floor, an island, an undermount sink, flat-panel cabinets, white cabinets, marble countertops, a white backsplash, and a ceramic backsplash.
#white kitchen#shiplap ceiling#flat front cabinet#kitchen#subway tile#sink in island#beige counter stools
4 notes
·
View notes
Photo

Contemporary Kitchen (Miami)
#Design of a spacious#modern galley kitchen with a double-bowl sink#white cabinets#marble countertops#white backsplash#glass sheet backsplash#stainless steel appliances#an island#gray countertops#and flat-panel cabinets is an example. acrylic console table#miami#beach#kitchen#counter stools
2 notes
·
View notes
Photo
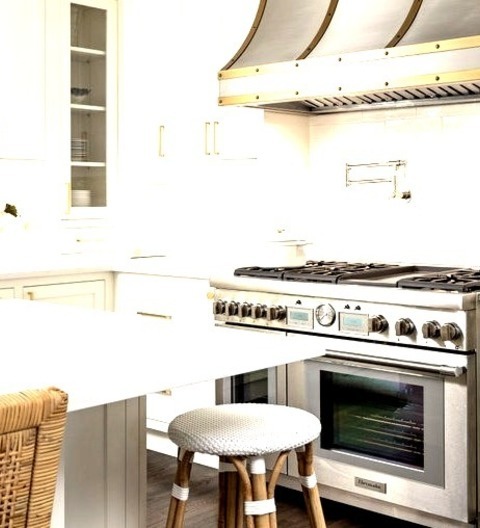
Transitional Kitchen (Detroit)
#A mid-sized transitional u-shaped kitchen with a brown floor and dark wood cabinets#beaded inset cabinets#quartz countertops#a white backsplash#and a subway tile backsplash#as well as stainless steel appliances#an island#and white countertops is shown in the photo. brass hardware#range hood#brass cabinet pulls#custom cabinets#rattan counter stool
2 notes
·
View notes
Text
Judith Kitchen



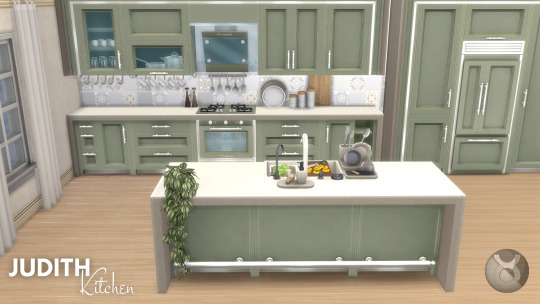

Sul sul everyone!
I did it! Finally! It's been quite a ride. In addition to the difficulty of making kitchen, the hot weather is killing me and my computer. It's hot as hell!
When I shared the WIP, I said that "The texturing would end next week." But as you can imagine, it didn't happen that way. The most difficult part of making a kitchen is definitely texturing. Because every part needs to look like a perfect whole. And if there are too many swatches, it becomes more difficult. But I think I did it.
I told there were too many swatches. That's why I divided the kitchen cabinets and counters into three. (As Marble, Wood and Plaster counter tops.) In order to be more easily distinguished in the catalog, they are shown with different swatches as follows.
Marble Top
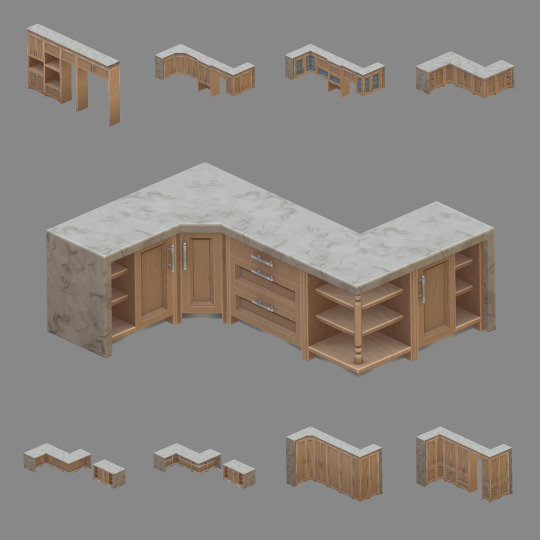
Wooden Top

Plaster Top

The items included in the set are listed below. (Total of 56 items and Base Game compatible)
Kitchen Counter v1 (3 different tops)
Kitchen Counter v2 (3 different tops)
Kitchen Island v1 (3 different tops)
Kitchen Island v2 (3 different tops)
Cabinets v1 (3 different tops)
Cabinets v2 (3 different tops)
Appliance Cabinets (3 different tops)
Tall Cabinets v1 (3 different tops)
Tall Cabinets v2 (3 different tops)
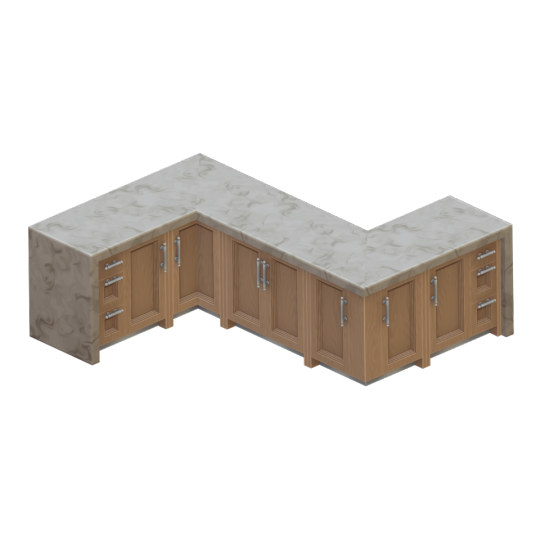



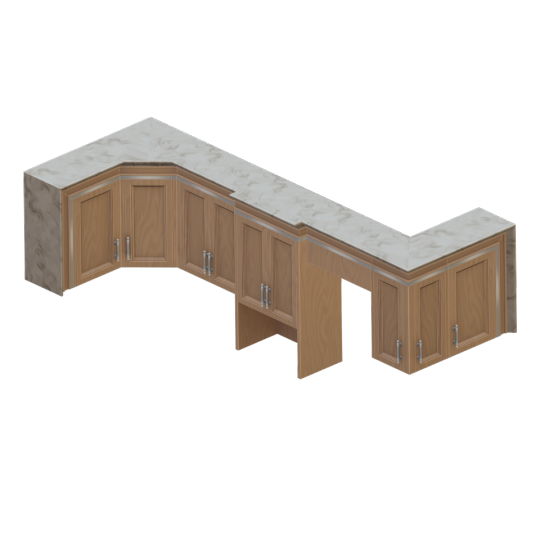
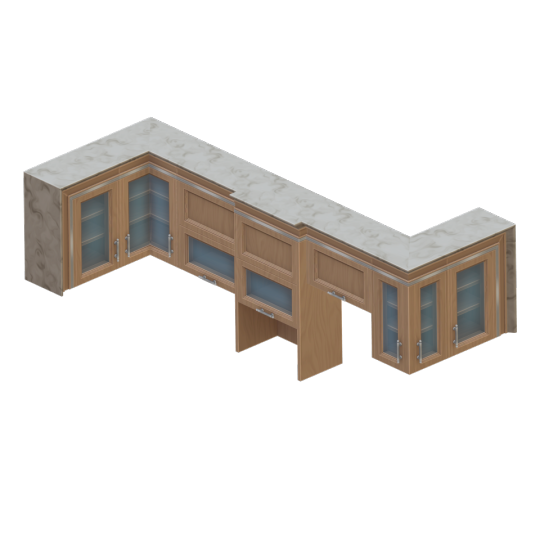



Wall Stove Hood
Fridge 1-Tile
Fridge 2-Tiles
Stove
High-oven (Dream Home Decorator Game Pack Required)
Microwave
Built-in Oven*
Cooktop
Dishwasher*
Ceiling Stove Hood (3 heights)
Marble Sink
Metal Sink
Bar Stool
Wide plates
Coffe cups
Water glasses
Oval plates
Medium plates
Saucers
Bowls
Pan
Soup pot
Dish rack
Stock pot
Soap tray




PUBLIC RELEASE AUGUST 23, 2024
CHECK IT OUT!
I hope you like it!
Love you all! ❤️❤️❤️
#sims4cc#the sims 4 custom content#the sims 4 cc#the sims cc#sims4#ts4 simblr#simblr#simblur#simblog#maxis match cc#sims 4 cc#sims4 cc#ts4 maxis cc#ts4 cc#ts4cc#ts4 download#sims 4 maxis match#maxismatch#maxis match#sims 4 custom content#ts4 build#children#sims 4#the sims 4#the sims#thesims4cc#taurusdesign
4K notes
·
View notes
Photo

Traditional Kitchen
Kitchen with a farmhouse sink, recessed-panel cabinets, brown backsplash, an island, white cabinets, quartz countertops, stone slab backsplash, paneled appliances, and brown countertops in a mid-sized, elegant, single-wall, enclosed space.
#kitchen storage#farmhouse sink#counter stool#kitchen countertops#kitchen islands & carts#hardwood flooring
0 notes
Photo

Traditional Kitchen - Kitchen
Remodeling ideas for a mid-sized, classic, l-shaped, open-concept kitchen with green cabinets, an undermount sink, raised-panel cabinets, stainless steel appliances, an island, and quartzite countertops.
#green kitchen cabinets#black painted hardwood#vent over island#counter stools#traditional inspired#green kitchen
0 notes
Photo

Great Room Los Angeles
Remodeling ideas for a sizable, traditional, l-shaped, medium-tone wood floor, open-concept kitchen with raised-panel cabinets, white cabinets, blue backsplash, stainless steel appliances, a farmhouse sink, quartz countertops, porcelain backsplash, and an island.
#pot filler#custom tile backsplash#kitchen island#white blue kitchen#counter stools#beach kitchen backsplash
0 notes
Photo
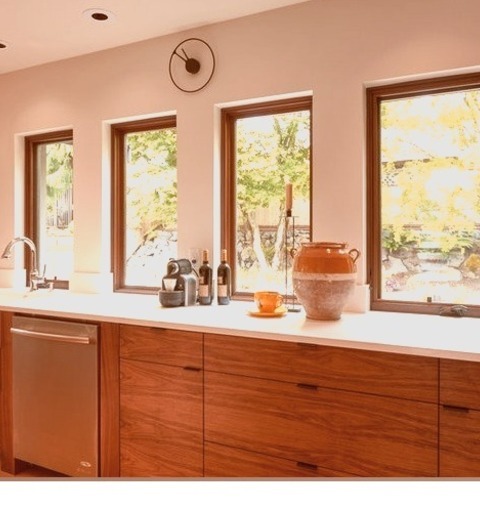
Seattle Kitchen
Mid-sized 1950s l-shaped light wood floor eat-in kitchen photo with a farmhouse sink, flat-panel cabinets, medium tone wood cabinets, quartz countertops, white backsplash, stainless steel appliances and an island
#white kitchen counter#kitchen#farmhouse sink#vent hood over island#modern metal bar stools#recessed lighting#island seating
0 notes
Text
San Francisco Dining
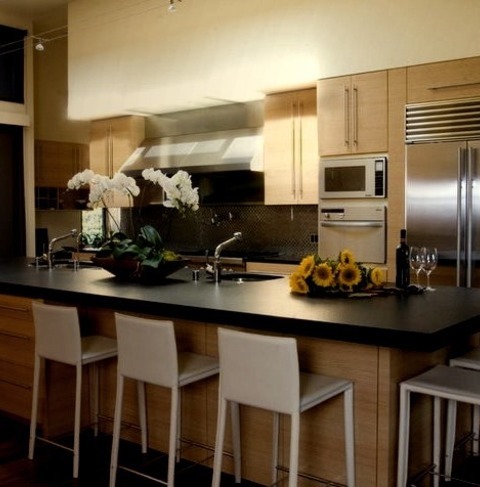
A large, contemporary, u-shaped eat-in kitchen design example with a medium-toned wood floor, an undermount sink, flat-panel cabinets, light wood cabinets, solid surface countertops, a gray or ceramic backsplash, stainless steel appliances, and an island is shown.
#white bar stools#stainless steel hood#custom cabinets#kitchen island with sink#sliding doors#blue kitchen counter#high ceilings
0 notes
Photo

Enclosed Kitchen
Mid-sized transitional kitchen design example with a farmhouse sink, white cabinets, quartz countertops, a white backsplash, ceramic backsplash, an island, shaker cabinets, and stainless steel appliances.
#open kitchen cabinet#white kitchen island#counter stools#under cabinet lighting#marble kitchen counters#kitchen#chestnut countertops
0 notes
Text
Great Room - Transitional Kitchen
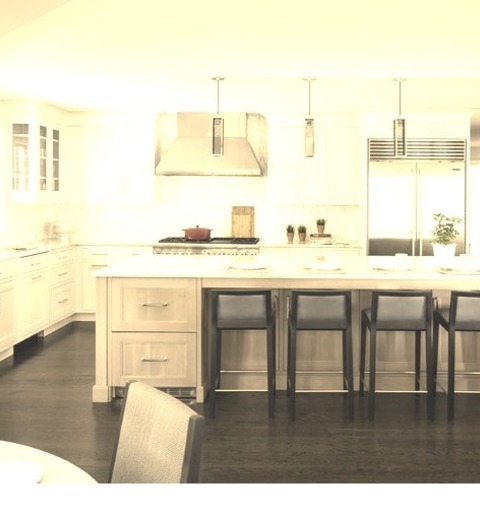
Inspiration for a sizable transitional l-shaped kitchen remodel with a single-bowl sink, shaker cabinets, light wood cabinets, quartzite countertops, multicolored backsplash, mosaic tile backsplash, stainless steel appliances, and an island in a brown and dark wood floor open concept design.
#subzero refrigerator#kitchen storage#island stools#island seating#great room#beige cabinetry#counter seating
0 notes
Photo
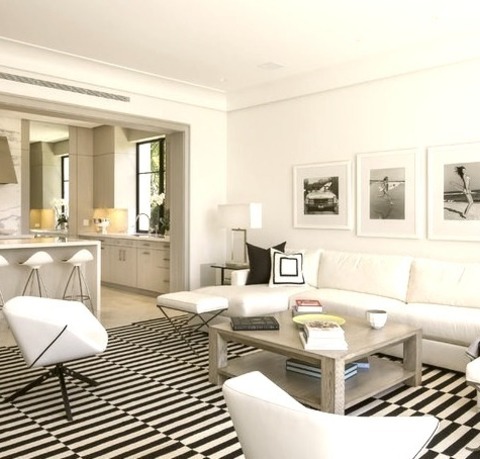
Enclosed - Contemporary Family Room
Large modern enclosed family room idea with white walls, no fireplace, and no television.
0 notes
Photo

Denver Kitchen
Large transitional u-shaped brown floor and dark wood floor open concept kitchen photo with recessed-panel cabinets, white cabinets, granite countertops, stainless steel appliances, an island, black countertops, an undermount sink and beige backsplash
#decorative mosaic accent tile#accent tile over range#black kitchen island lights#black bar stools and counter stools#picture window in kitchen
0 notes