#mixedusearchitecture
Explore tagged Tumblr posts
Text
13.78m x 43.35m Shop, Office & house plan With Multi-Level Floor Plan AUTOCAD DWG
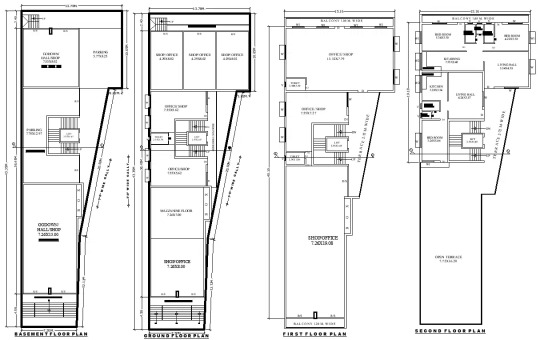
This comprehensive floor plan showcases a multi-level building with commercial and residential spaces, perfect for a mixed-use project. Measuring 13.78m in width and 43.35m in depth, the layout includes a basement with ample parking and storage space, a ground floor featuring shops and offices, and upper floors designated for residential use.
#ShopOfficeHousePlan#MultiLevelDesign#CommercialBuildingPlan#MixedUseArchitecture#AutoCADDWG#MultiFloorLayout#CommercialArchitecture#OfficeFloorPlan#ResidentialCommercialPlan#13x43BuildingPlan#CADBlueprint#UrbanDesign#ArchitectureDrafting#BuildingPlans
0 notes
Text
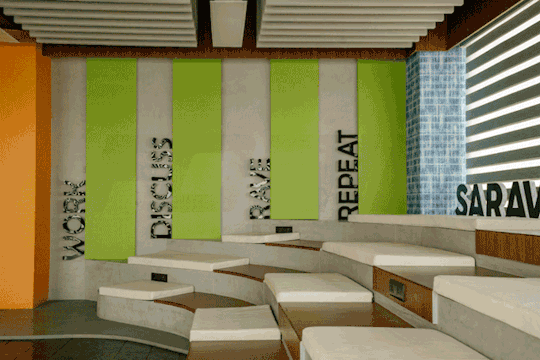
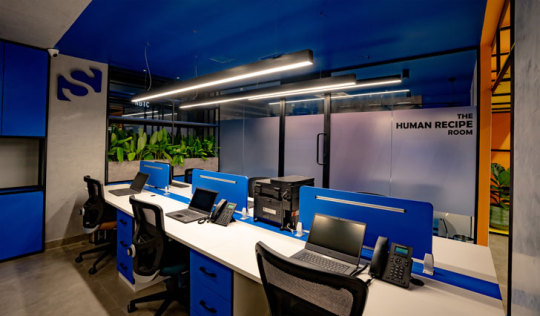
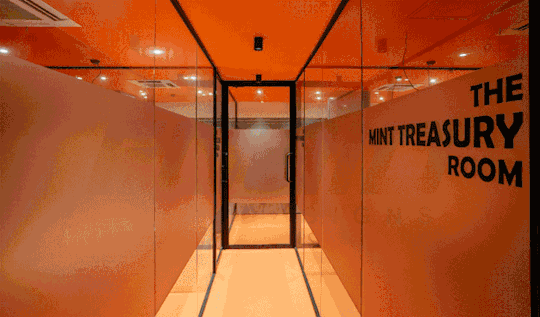
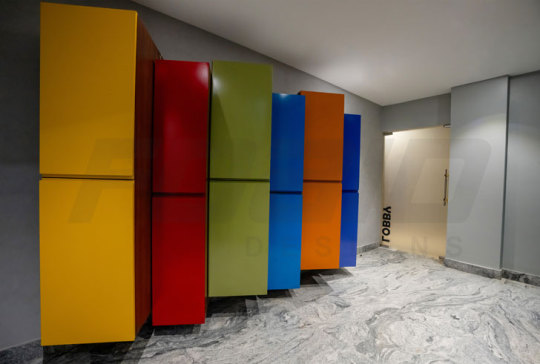

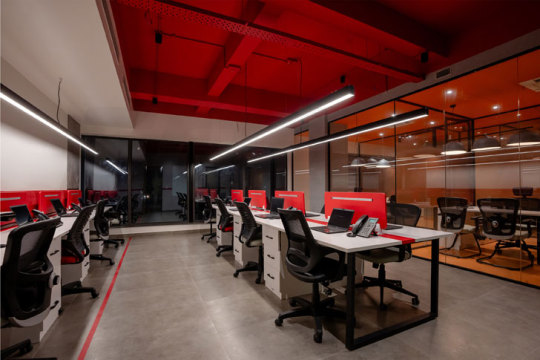

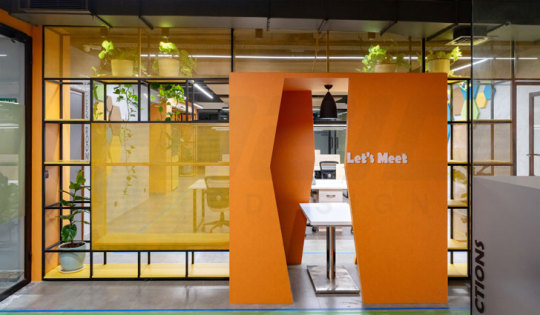
Colour, Culture, Community| FOAID Designs
Welcome to a world where work meets play, and every day is a celebration of life's rich tapestry. Studio FOAID Designs crafts a dynamic and vivacious workplace in Kathmandu, working remotely from Chennai
#mixedusearchitecture#commercialarchitecture#commercialinteriordesign#workplacedesign#officedesign#colourfulinteriors#interiorstyling#indiaartndesign
0 notes
Photo
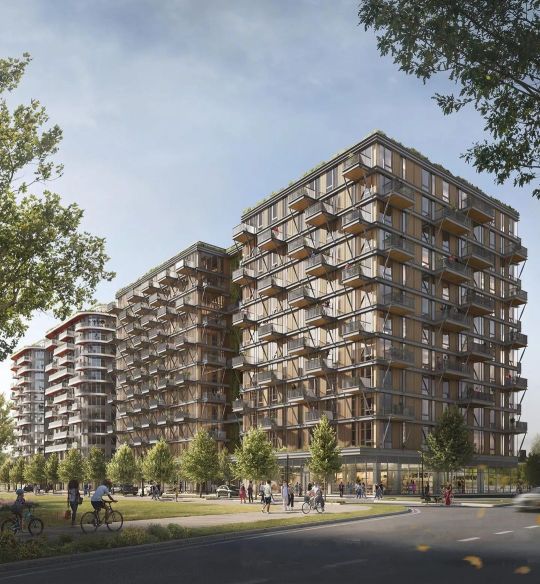
"BRIDGE DISTRICT" - Designed by @odanewyork @eranchenarchitect Visualization by @secchi_smith . "Introducing our latest project in Washington, D.C., Parcels 1-2 of #TheBridgeDistrict . Parcels 1-2 are taking shape, aiming to connect the @capitolriverfront to the communities south and east of the Anacostia." . ⭕ What do you think about this design and visualization? 🔻Tag your Architect Friends! . ❌Turn ON Post Notifications to see new Contents.❗ _ _ _ _ _ _ _ _ _ _ _ _ _ _ _ _ _ _ _ _ _ _ _ _ Follow @archdlofficial for more! 🖤 Tag #archdl and #archdlofficial or DM your works for Featuring! . . . . . . . . . . . . . . #architecture #design #rendering #architect #residentialdesign #DCrealestate #DC #washingtondc #mixedusearchitecture (at Washington (ciudad)) https://www.instagram.com/p/CpitJ0CMKS2/?igshid=NGJjMDIxMWI=
#thebridgedistrict#archdl#archdlofficial#architecture#design#rendering#architect#residentialdesign#dcrealestate#dc#washingtondc#mixedusearchitecture
1 note
·
View note
Photo

Coconut Club & Park Cambodia The primary building of the Coconut Club & Park Cambodia master plan was designed following bioclimatic principles. The building is located between the riverfront and a lush tropical garden, and utilises the increased cross ventilation produced by the buildings site orientation. Bamboo overhangs shelter the building's facade and help to control the levels of natural light and heat in the building. The building also introduces biophilic principles into its design. Plants and trees directly grow into the natural soil around the buildings and along the buildings elevations creating a green facade. Project year : 2021 #architect : @t3architects #photographer : Bruce Vincentiis #mixeduse #mixedusearchitecture #barandrestaurant #cambodia #southeastasia #newvernacular #vernacularinspiration #vernacularinspired #design #architecture #bioclimaticarchitecture #bioclimatic #crossventilation #bamboo #biophilicdesign (at Phnom Penh Cambodia) https://www.instagram.com/p/CbQOhbvlWqM/?utm_medium=tumblr
#architect#photographer#mixeduse#mixedusearchitecture#barandrestaurant#cambodia#southeastasia#newvernacular#vernacularinspiration#vernacularinspired#design#architecture#bioclimaticarchitecture#bioclimatic#crossventilation#bamboo#biophilicdesign
0 notes
Photo
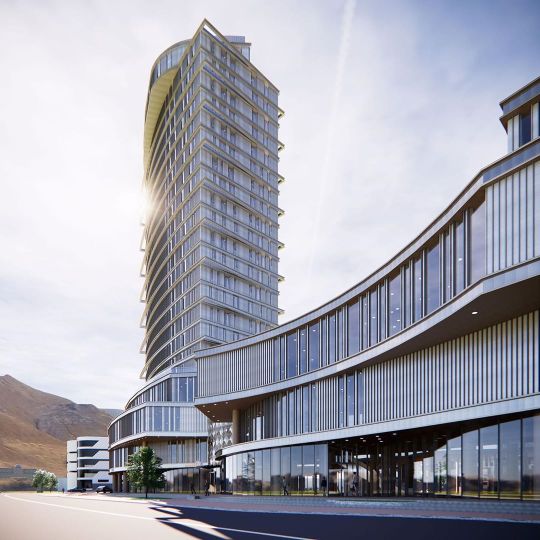
Latest update on our mixed use shopping mall and residential tower project in Mongolia. Vertical fins with aluminum panel and limited IGU glass (25%) are mainly used for facade. Mongflow - Family oriented shopping mall in Ulaanbaatar, Mongolia. #shopping mall #mixedusedevelopment #mixedusebuilding #mixedusearchitecture #mixeduseproject (at Ulaanbaatar, Mongolia) https://www.instagram.com/p/B6TDzD7DFva/?igshid=eftw60b5vdc8
0 notes
Photo





#unitd #dciric #residentialarchitecture #mixedusearchitecture #smallscalearchitecture
0 notes
Text
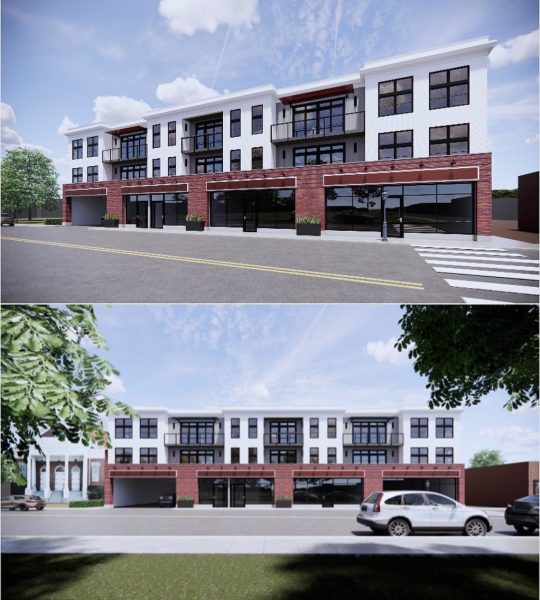
Which option would you choose? 🧐 888 Great Plain Ave Here at DRT we keep our clients involved throughout the entire design process #DesignResourceTeam ________________________________ #DRT #architecture #design #boston #bostonarchitecture #mixeduse #mixedusedevelopment #mixedusearchitecture #architecturelovers #archinerd #render #renderlovers #youchoose #vote #options #materiality #contrast #designworld #architecturedaily #architecturephotography #architecturedrawing https://drt.boston/architecture-design-firm/which-option-would-you-choose-%f0%9f%a7%90-888-great-plain-ave-here-at-drt-we-keep-our-clients-involved-throughout-the-entire-design-process-designresourceteam-________________________________-drt/?utm_source=dlvr.it&utm_medium=tumblr
0 notes
Photo

Factory Roof Houses / Delmulle Delmulle Architecten #Adobe #Autodesk #ChaosGroup #MixedUseArchitecture #TrimbleNavigation The factory roof housing project is located in Oudenaarde, a provincial town in Belgium, where -according… Link: https://ift.tt/2TseXwl — view on Instagram https://ift.tt/33kzAyS
0 notes