#mmcité
Photo
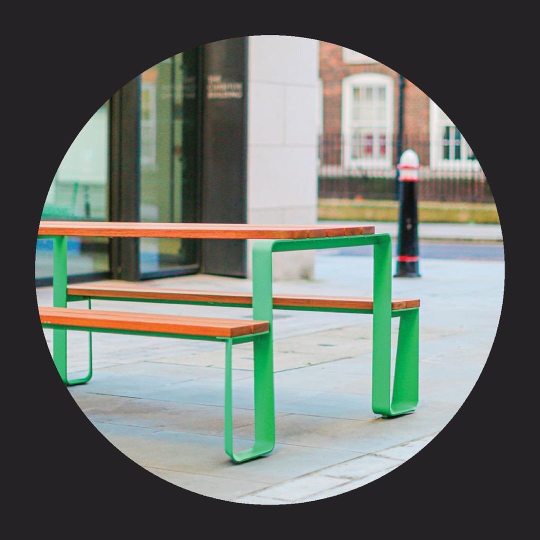
Posted @withregram • @mmcite Juicy Rautster table for City of London. Perfect for what else than a tea party! #mmcité #mmcitéstreetfurniture #mmcitédesign #streetfurniture #streetscape #outdoorfurniture #design #publicspace #publicrealm #landscapedesign #landscapearchitecture #landarch #outdoordesign #urbandesign #urbanfurniture #urbanelements #urbanism #urbanisme #urbanist #urbanplanning #urbanlife #architectural #architecture #citylife #city #park #urban #wood #arredourbano @ital_way @arredourbanoitalia @bilockitalia https://www.instagram.com/p/CPWVwnRHAzb/?utm_medium=tumblr
#mmcité#mmcitéstreetfurniture#mmcitédesign#streetfurniture#streetscape#outdoorfurniture#design#publicspace#publicrealm#landscapedesign#landscapearchitecture#landarch#outdoordesign#urbandesign#urbanfurniture#urbanelements#urbanism#urbanisme#urbanist#urbanplanning#urbanlife#architectural#architecture#citylife#city#park#urban#wood#arredourbano
2 notes
·
View notes
Text
Four Houses in One, Brno
Four Houses in One, Brno Apartments Project, Czech Residential Architecture, Housing Buildings, Images
Four Houses in One in Brno
11 May 2021
Four Houses in One
Design: Kuba & Pilař architekti
Location: Neumannova Street 578/17, Brno, Czech Republic
The Four Houses in One building is located in a quiet residential Masaryk district, full of quality pre-war functionalist architecture. The volume and spatial solution is based on the character and proportions of the nearest buildings.
Residential complex consists of four blocks of different sizes – apartment buildings – which protrude above the terrain from a common underground base. The set of buildings thus naturally fits into its surroundings. The site with a south-west orientation and an attractive view over the Brno Exhibition Centre to the Kohoutovice forest was the reason for the maximum orientation and the opening of the residential complex into this direction.
The apartment buildings descend along the slope, their height decreases towards the southern tip of the plot. The pair of buildings along Neumannova Street has four floors above the ground and one underground floor, which are connected by a staircase hall with elevators.
Two lower apartment buildings have three and two floors above the ground, and with their smaller volume they follow the size of villas along the lower part of the plot. Between the sidewalk of Neumannova Street and the upper apartment buildings, a semi-private living space with a seating area has been designed.
On the roof of the parking base between the individual buildings is a private courtyard with gardens connected to the apartments. They are separated by low hedges – gabion baskets planted with hornbeams. The set of buildings is built as a combined brick and reinforced concrete structure.
The facades are clad with clinker brick slips. The smooth surfaces of the fixed and sliding panels made of aluminium sheets provide contrast to the structured surface of the brick slips. The floors of common areas inside buildings, stairs and tiling of entrance vestibule are made of cast terrazzo. Ceilings, stairs and elevator shafts were made as structural elements from exposed concrete. The unifying element of the whole building is the concept of greenery, which will stand out more and more over the time.
Materials
combined brick and reinforced concrete structure
sand lime blocks – walls, partitions
composite aluminum sheet – facade panels
clinker brick slips – facade
wood – window frames
aluminum – skylight and entrance door frames
steel – railings, entrance gates
terrazzo – floors of common areas inside buildings, stairs cladding, vestibule wall cladding
exposed concrete – ceilings of common corridors, stairs and some walls
gypsum plaster – walls, ceilings
Products and Brands
walls, partitions — Kalksandstein\www.kalksandstein.cz
composite facade sheet — Albond\www.albond.cz
clinker brick slips Kontur 472 — Ströher\www.stroeher.com
wooden window frames Europrofile 88 — PKS\www.pksokna.cz
skylights and entrance doors — Schüco\www.schueco.com
garage door — Hormann\www.hormann.cz
elevators — ThyssenKrupp\https://ift.tt/2RO39HC
outdoor bench Woody — mmcité\www.mmcite.com
door entry system Linea 300 — Bticino\www.bticino.com
wooden floor Monopark — Bauwerk\www.bauwerk-parkett.com
bathroom tiles Stonework — Marazzi\www.marazzigroup.com
switches and wall plugs Asfora — Schneider\www.se.com
all sanitary facilities — Laufen Pro\www.laufen.cz
all bathroom faucets — Hansa\www.hansa.com
radiators Radik Line Vertikal — Korado\www.korado.cz
interior downlights Takeo 100, 200 — Neko lighting\www.nekolighting.com
lights on loggias and balconies RAY 1.0 — WEVER & DUCRÉ Lighting\www.weverducre.com
outdoor light Kube 240 — Simes\www.simes.it
outdoor step lights Alfia — Ares\www.aresill.net
street lamps Urba S — Thorn Lighting\www.thornlighting.cz
Design: Kuba & Pilař architekti
Studio Kuba & Pilař architekti
Author Tomáš Pilař
Ladislav Kuba
Wojciech Wilczek
Jan Kopecký
Project location Neumannova Street 578/17, Brno, Czech Republic
GPS: 49.195090N, 16.578045E
Project year 2015-2018
Completion year 2020
Built-up Area 3322 sqm
Usable Floor Area 3316 m² apartments
Plot size 4036 m²
Dimensions volume 23 066 m3
47 apartments
Client Neumann bytový dům
Client’s website www.trikaya.cz
Project website www.neumanka.cz
About studio
Kuba & Pilař architekti is an architectural studio founded by Ladislav Kuba and Tomáš Pilař in 1996. The studio ranks among the most recognised ones in Czech Republic. Their buildings have been awarded several times in Grand Prix of Architects – the most prestigious national award for architects. In 2002, they won the main prize for the Library of the Faculty of Arts, Masaryk University in Brno. Other recognised buildings by the studio include the St. Mary’s Chapel in Jestřebí, Residental Estate Na Krutci in Prague and the Omega Department Store in Brno.
Designed by the studio, the building of the Faculty of Chemistry and Technology, University of Pardubice received the main prize in Grand Prix 2009. The Apartment House at Kostelní Square in Ostrava won the first place of Grand Prix 2011 in the New Building Category. In 2015, the Grand Prix certificate of merit went to the studio for the Iron Curtain Memorial. In 2020, they won the Grand Prix for the design of a family house in the Dyje Valley in Znojmo.
Their latest work include the building of the Faculty of Humanities, Charles University in Prague completed in 2020 and extension of the South Bohemian Scientific Library, which was put in use in April 2021.
The work of Kuba & Pilař architekti has been nominated for the European Union Prize for Contemporary Architecture – Mies van der Rohe Award several times and published in both national
Photographer: BoysPlayNice
Signature Restaurant in Brno images / information received 280417
Location: Brno, Czech Republic, central eastern Europe
Brno Architecture
Contemporary Architecture in Brno
Brno Architecture Designs – chronological list
Brno Architect
Brno Architecture
photo from architects
Vila Tugendhat
photo © Colin Eaton
Future Cities Forum Conference Brno
Czech Architecture
Contemporary Architecture in the Czech Republic
Prague Architecture
Czech Architect – architectural firm listings on e-architect
Zlin Congress Centre
Design: Eva Jiricna Architects
image from EJAL
Zlin Building
Brno Bridge
Tugendhat Villa Brno
photo from architects
Prague Buildings
Czech Architect – key architectural firms
Comments / photos for Signature Restaurant in Brno Architecture page welcome
The post Four Houses in One, Brno appeared first on e-architect.
2 notes
·
View notes
Photo

Manta by Lucie Koldova for Mmcité
5 notes
·
View notes
Photo

A new brand identity of mmcité+ and its subbrands specialising in design and construction of railway and transportation projects. Previously additional “+” in the title is now emhasized and put in the center as a symbol of connection. Connection of people, things and places. Connection of design and construction. Plus in a circle is developed into the rich language of icons and pairs of words. Designed with @ja_novak for @mmciteplus (Photography: @filip_beranek Animation: Pavel Žáček)
51 notes
·
View notes
Text
Metal Tree Grates Market Analysis, Innovation Trends and Current Business Trends by 2027
The recent report on “Global Metal Tree Grates Market Report 2021 by Key Players, Types, Applications, Countries, Market Size, Forecast to 2027” offered by Axel Reports, comprises a comprehensive investigation into the geographical landscape, industry size along with the revenue estimation of the business. Additionally, the report also highlights the challenges impeding market growth and expansion strategies employed by leading companies in the “Metal Tree Grates Market”.
An exhaustive competition analysis that covers insightful data on industry leaders is intended to help potential market entrants and existing players in competition with the right direction to arrive at their decisions. Market structure analysis discusses in detail Metal Tree Grates companies with their profiles, revenue shares in the market, comprehensive portfolio of their offerings, networking and distribution strategies, regional market footprints, and much more.
Download Sample PDF+ All Related Graphs & Charts (Including COVID19 Impact Analysis) @: https://axelreports.com/request-sample/141582
Market By Top Manufacturer:
LAB23
Leipziger Leuchten
Metalco
Santa & Cole
MOBURBAIN
CONCEPT URBAIN
GreenBlue Urban
Urban Fountains and Furniture
mmcité
BENITO URBAN
Hess
IRONSMITH
Iron Age Designs
Market By Types:
Aluminum Tree Grates
Galvanized Steel Tree Grates
Stainless Steel Tree Grates
Cast Iron Tree Grates
Market Growing By Applications:
Infrastructure
Landscaping
(Note: The sample of this report is updated with COVID-19 impact analysis before delivery)
Key Questions Covered in the Report :
What is the total market value of the Global Metal Tree Grates Market report?
What would be the forecast period in the market report?
What is the market value of the Global Metal Tree Grates Market in 2021?
What is the Key Industry Leader’s opinion for the Global Metal Tree Grates?
Which is the base year calculated in the Global Metal Tree Grates Market Report?
What are the key trends in the Global Metal Tree Grates Market Report?
What are the market values/growth % of emerging countries?
Which market holds the maximum market share of the Global Metal Tree Grates Market?
Some Point from Table of Content:
Market Overview: It includes six chapters, research scope, major manufacturers covered, market segments by type, Metal Tree Grates market segments by application, study objectives, and years considered.
Market Landscape: Here, the competition in the Worldwide Metal Tree Grates Market is analyzed, by price, revenue, sales, and market share by company, market rate, competitive situations Landscape, and latest trends, merger, expansion, acquisition, and market shares of top companies.
Profiles of Manufacturers: Here, leading players of the global Metal Tree Grates market are studied based on sales area, key products, gross margin, revenue, price, and production.
Market Status and Outlook by Region: In this section, the report discusses about gross margin, sales, revenue, production, market share, CAGR, and market size by region. Here, the global Metal Tree Grates Market is deeply analysed on the basis of regions and countries such as North America, Europe, China, India, Japan, and the MEA.
Application or End User: This section of the research study shows how different end-user/application segments contribute to the global Metal Tree Grates Market.
Market Forecast: Production Side: In this part of the report, the authors have focused on production and production value forecast, key producers forecast, and production and production value forecast by type.
Research Findings and Conclusion: This is one of the last sections of the report where the findings of the analysts and the conclusion of the research study are provided.
Do You Have Any Query Or Specific Requirement? Ask to Our Industry Expert @ https://axelreports.com/enquiry-before-buying/141582
Note: This content doesn’t contain all the Information of the Report please fill the form (via link) and get all interesting information just one click in PDF with the latest update with chart and Table of Content.
Any special requirements about this report, please let us know and we can provide custom report.
ABOUT US:
Axel Reports has the most comprehensive collection of market research products and services available on the web. We deliver reports from virtually all major publications and refresh our list regularly to provide you with immediate online access to the world’s most extensive and up-to-date archive of professional insights into global markets, companies, goods, and patterns.
Contact:
Axel Reports
Akansha G (Knowledge Partner)
Office No- B 201
Pune, Maharashtra 411060
Phone: US +18488639402
Web: https://axelreports.com/
0 notes
Text
What to Do With All Those Used Tyres?
Roughly 1.5 billion tons of tires are delivered every year around the globe - which means similarly the same number of should be discarded sometime in the future. Uplifting news: they're driving forward the roundabout economy.
At the point when we talk about supportability and transportation, we normally will in general zero in on the most evident perspective: the molecule contamination that comes from fumes pipes and the CO2 discharges brought about by the burning of oil based items, similar to gas, in inside ignition motors. Yet, portability makes different difficulties as well - like how to manage the issue of neglected tires. For quite a long time, utilized tires were basically discarded into landfill, or copied - yet since the time a 2006 EU order forbidding them from being unloaded in landfill, development has been needed to transform purported end-of-life tires into something new. From sports shoes to material tiles, here are a portion of the manners in which that tires are joining the round economy:
1.Football pitches and running tracks
One arrangement which has been around for quite a while is the act of destroying old tires down into elastic granules which at that point go about as infill in counterfeit turf on football fields, or as somewhat fun, stun engrossing deck for athletic tracks and even kids' jungle gyms.
2.shoes
Throughout the previous few years, a few shoe brands have been utilizing end-of-life tires in their plans. Xinca, an Argentinian startup, works with single parents and jail prisoners to make shoes with soles produced using neglected tires. Ecoalf is another brand transforming tires into shoes - flip flops - without utilizing coagulants, synthetic compounds or glues. You can look at the cycle underneath.
3. sound walls
In the Czech Republic, plan organization mmcité+ is transforming old tires into commotion hindrances - dividers that are fixed close by railroads or expressway framework to lessen vehicle clamor. Four tires can make one square meter.
In the Spanish city of Granada as well, a task has added elastic to cable car rails to help diminish the commotion of the passing cable cars and lessen vibrations.
4.road signs and street surfaces
Just as making shoes, tire-reusing organization Gomavial is diverting the elastic from neglected tires into sturdy, Recycled tyre flipflops street signs - 250 tires are reused to make 1000 signs.
Blending black-top and "scrap elastic" additionally creates something many refer to as rubberised black-top, which can be utilized as a street surface. This exploits the versatility and commotion engrossing qualities of the street surface and builds security when streets are wet.
5.as sturdy structure materials
Tests have discovered that adding polymer strands from tires to concrete made the solid stronger - contracting both the tire business' carbon impression and, since concrete is a significant wellspring of ozone harming substances, decreasing the development business' discharges.
Tires could likewise offer a special reward in quake inclined locales. In Ecuador, understudy Pamela Hidalgo has concocted a method of making tiles out of this reused elastic powder - bringing about an item that is both less expensive and lighter than customary roofing materials and could decrease harm from regular wonders, for example, tremors.
A totally better approach for contemplating creation, and an option to the customary "take, use, arrange" attitude, you can peruse more about the roundabout economy here.
0 notes
Text
Global Tree Grate Market Analysis, Historic Data and forecast 2017-2025
Summary – A new market study, titled "Global Tree Grate Market Insights, Forecast to 2025" has been featured on WiseGuyReports.
Global Tree Grate market size will increase to xx Million US$ by 2025, from xx Million US$ in 2018, at a CAGR of xx% during the forecast period. In this study, 2018 has been considered as the base year and 2019 to 2025 as the forecast period to estimate the market size for Tree Grate.
This report researches the worldwide Tree Grate market size (value, capacity, production and consumption) in key regions like North America, Europe, China and Japan.
This study categorizes the global Tree Grate breakdown data by manufacturers, region, type and application, also analyzes the market status, market share, growth rate, future trends, market drivers, opportunities and challenges, risks and entry barriers, sales channels, distributors and Porter's Five Forces Analysis.
Also read – https://wiseguyreports.wordpress.com/2020/06/22/global-tree-grate-industry-analysis-size-market-share-growth-trend-and-forecast-to-2025/
The following manufacturers are covered in this report:
Santa & Cole
METALCO
LAB23
mmcité
Concept Urbain
THE ITALIAN LAB
FALCO NORCOR
Amop Synergies
CANTERBURY DESIGN
Tree Grate Breakdown Data by Type
Metal
Concerete
Other
Tree Grate Breakdown Data by Application
Municipal
Enterprise
Other
Tree Grate Production Breakdown Data by Region
North America
Europe
China
Japan
Tree Grate Consumption Breakdown Data by Region
North America
United States
Canada
Mexico
Europe
Germany
France
UK
Italy
Russia
Asia-Pacific
China
Japan
South Korea
India
Australia
Indonesia
Thailand
Malaysia
Philippines
Vietnam
Central & South America
Brazil
Middle East & Africa
Turkey
GCC Countries
Egypt
South Africa
The study objectives are:
To analyze and research the global Tree Grate capacity, production, value, consumption, status and forecast;
To focus on the key Tree Grate manufacturers and study the capacity, production, value, market share and development plans in next few years.
To focuses on the global key manufacturers, to define, describe and analyze the market competition landscape, SWOT analysis.
To define, describe and forecast the market by type, application and region.
To analyze the global and key regions market potential and advantage, opportunity and challenge, restraints and risks.
To identify significant trends and factors driving or inhibiting the market growth.
To analyze the opportunities in the market for stakeholders by identifying the high growth segments.
To strategically analyze each submarket with respect to individual growth trend and their contribution to the market.
To analyze competitive developments such as expansions, agreements, new product launches, and acquisitions in the market.
To strategically profile the key players and comprehensively analyze their growth strategies.
In this study, the years considered to estimate the market size of Tree Grate :
History Year: 2014-2018
Base Year: 2018
Estimated Year: 2019
Forecast Year 2019 to 2025
For the data information by region, company, type and application, 2018 is considered as the base year. Whenever data information was unavailable for the base year, the prior year has been considered.
For more details - https://www.wiseguyreports.com/reports/4352901-global-tree-grate-market-insights-forecast-to-2025
About Us:
Wise Guy Reports is part of the Wise Guy Research Consultants Pvt. Ltd. and offers premium progressive statistical surveying, market research reports, analysis & forecast data for industries and governments around the globe.
Contact Us:
NORAH TRENT
Ph: +162-825-80070 (US)
Ph: +44 2035002763 (UK)
0 notes
Text
Global Tree Grate Market Demand, Supply and Consumption 2019-2025
Summary - A new market study, titled “Global Tree Grate Market Size, Status and Forecast 2019-2025” has been featured on WiseGuyReports
Sulfur recovery refers to the conversion of hydrogen sulfide (H2S) to elemental sulfur.
In 2018, the global Tree Grate market size was xx million US$ and it is expected to reach xx million US$ by the end of 2025, with a CAGR of xx% during 2019-2025.
ALSO READ: https://wiseguyreports.wordpress.com/2020/06/22/global-tree-grate-industry-analysis-size-market-share-growth-trend-and-forecast-to-2025/
This report researches the worldwide Tree Grate market size (value, capacity, production and consumption) in key regions like North America, Europe, China and Japan.
This study categorizes the global Tree Grate breakdown data by manufacturers, region, type and application, also analyzes the market status, market share, growth rate, future trends, market drivers, opportunities and challenges, risks and entry barriers, sales channels, distributors and Porter's Five Forces Analysis.
The following manufacturers are covered in this report:
Santa & Cole
METALCO
LAB23
mmcité
Concept Urbain
THE ITALIAN LAB
FALCO NORCOR
Amop Synergies
CANTERBURY DESIGN
Tree Grate Breakdown Data by Type
Metal
Concerete
Other
Tree Grate Breakdown Data by Application
Municipal
Enterprise
Other
Tree Grate Production Breakdown Data by Region
North America
Europe
China
Japan
Tree Grate Consumption Breakdown Data by Region
North America
United States
Canada
Mexico
Europe
Germany
France
UK
Italy
Russia
Asia-Pacific
China
Japan
South Korea
India
Australia
Indonesia
Thailand
Malaysia
Philippines
Vietnam
Central & South America
Brazil
Middle East & Africa
FOR MORE DETAILS: https://www.wiseguyreports.com/reports/4352901-global-tree-grate-market-insights-forecast-to-2025
About Us:
Wise Guy Reports is part of the Wise Guy Research Consultants Pvt. Ltd. and offers premium progressive statistical surveying, market research reports, analysis & forecast data for industries and governments around the globe.
Contact Us:
NORAH TRENT
Ph: +162-825-80070 (US)
Ph: +44 203 500 2763 (UK)
0 notes
Text
Vášnivě aneb Designblok 2020
Bylo, nebylo, bude, nebude. Začátek jak z pohádek, pro letošní ročník Designbloku zněl až hororově. Zvítězil design a zdravý rozum a unikátní prostory Gabriel Loci v Holečkově ulici se otevřely návštěvníkům. Spletiště chodeb a zákoutí mě chvíli mátlo, a pak mi to došlo. Tématem aktuálního Designbloku je přeci Vášeň. Vášeň pro design, pro život.. a právě vášeň je potřeba pro hledání i objevování. Určitě jsem neviděla vše, ale zde je můj seznam 13 nej, které mě zaujaly:
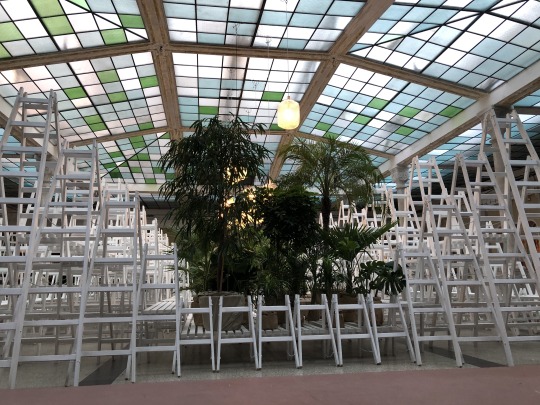
Nejzelenější
instalaci připravil Honza Plechač, auto hlavní Designérie. Jeho Eden/Ráj navazuje na rajskou zahradu, kterou jeptišky v tomto prostoru dříve měly. Tvoří jej 222 ks bíle natřených štaflí, skvěle sestavených do jakési tribuny. Štafle, jako něco velmi obyčejného, ale nikoliv přízemního, které mají umožnit až neuvěřitelný nadhled. „A právě nadhled je přesně to, co obecně naše společnost velmi potřebuje,“ okomentoval svou instalaci Honza. Skvělý je i fakt, že si štafle můžete koupit a přispět tak na centrum Paraple. @jan.plechac
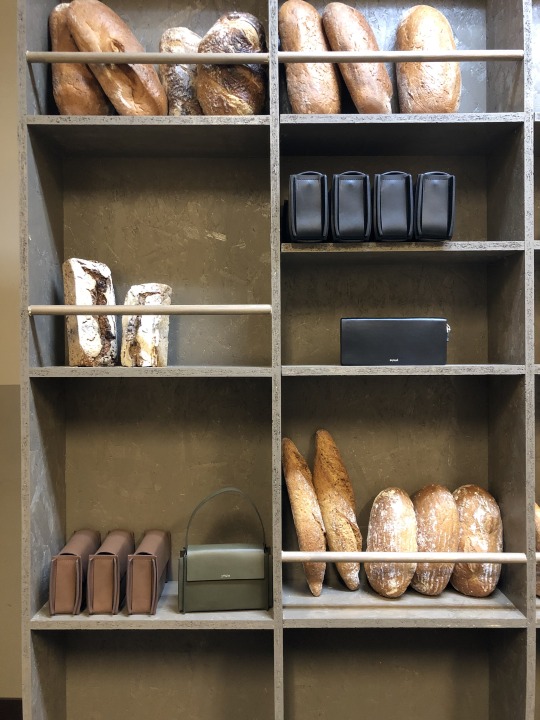
Nejvypečenější
Expozici má značka Yrnche. Nádherné barvy hranatých kabelek umístěné do pekárny nešly přehlédnout. Používají výhradně přírodně činěné usně (tj. bez chromu, jak jsem se dozvěděla) z ověřených zdrojů a nejvyšší kvality. Vše se vyrábí v České republice a vím také, že chleba a rohlíky z expozice skončí u jaků, které chová jedna známá Pavlínky Fričové, která stojí za touto krásnou značkou. O tom, že kabelky a chleba mají lecos společného, není pochyb. @yrnche_
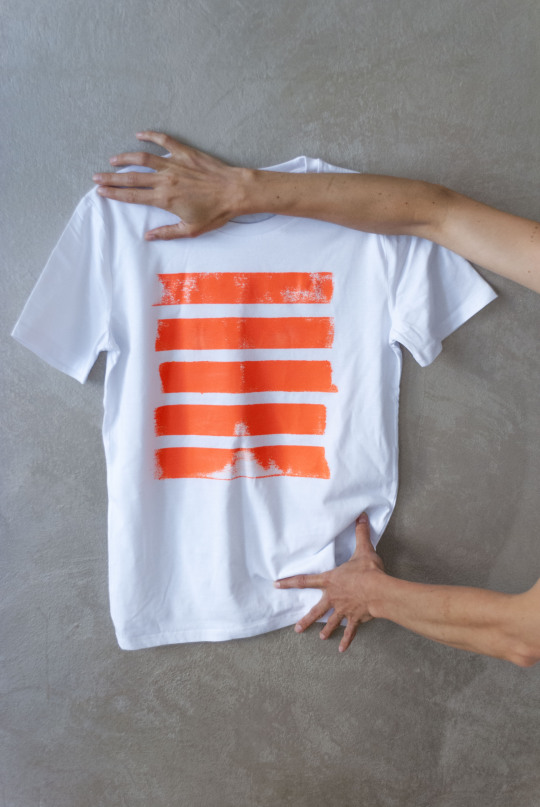
Nejhravější
Obyčejná parková lavička natřená na nepřehlédnutelnou oranžovou barvu a bílé tričko jako prostor pro vaši kreativitu. mmcité vyrábí městský mobiliář, dělá to už dlouho a skvěle. Venkovní instalací Bench press alias čerstvě natřeno – sedat, opět dokazuje svoji kreativitu a lásku k veřejnému prostoru. Kvalitní design nepatří do galerie, ale do života. @mmcite
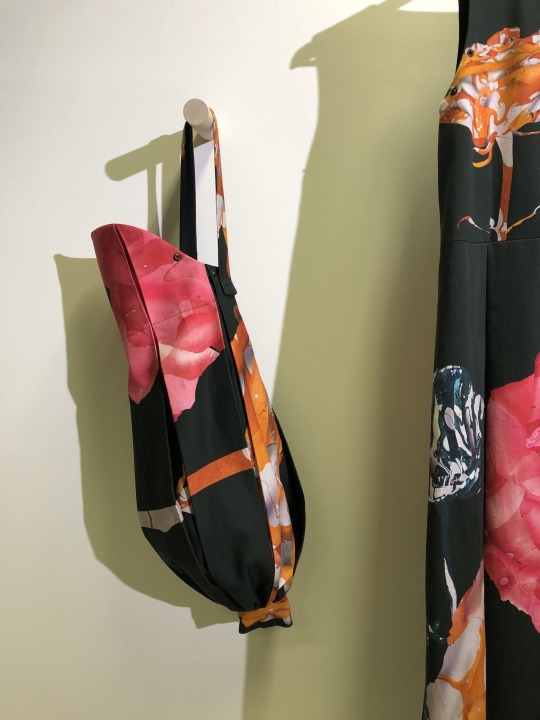
Nejbarevnější
Tahle holka se barev nebojí, a navíc to s nimi skvěle umí. Tereza Rosálie Kladošová vytvořila nádherné šaty, odepínací rukávy, vyšívané vesty a opět skvostné kabáty, vlastně malá umělecká díla. Všichni milujeme černou, ale pak ještě Sisters Rosalia Club! @terezarosaliekladosova
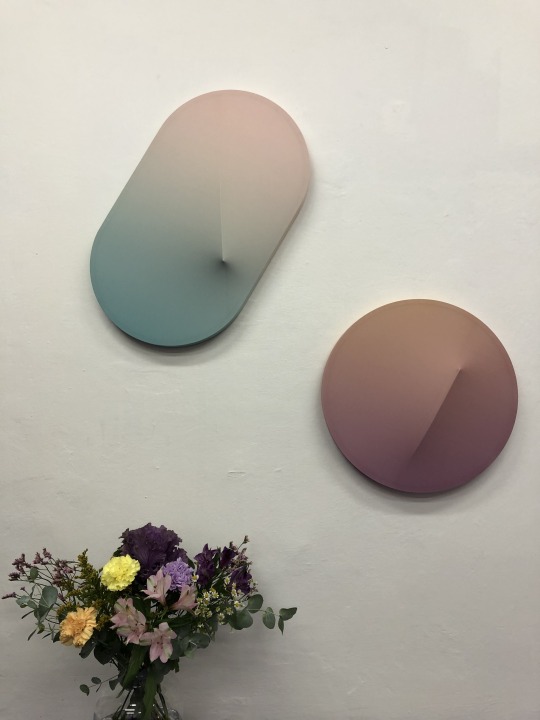
Nejklidnější
V tichu je síla, hlásá značka Lappa a její jemně gradientové lapače hluku jsou toho důkazem. Akustické panely znám z nahrávacího studio a nápad použít je i v soukromém interiéru mě baví. Pohlcují ozvěnu a vnáší do interiéru barvy a emoce. Ne každý má rád záclony, ne každý sbírá obrazy. @lappastudio
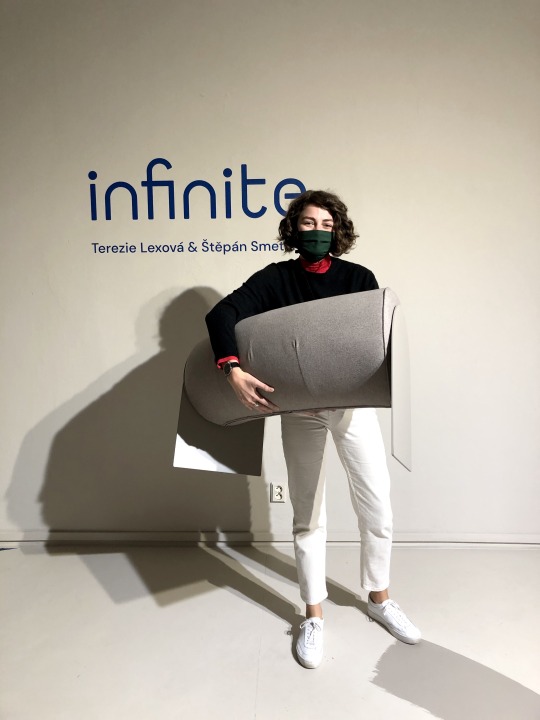
Nejvariabilnější
Tvar jednoduchý, materiál příjemný, váha lehká a kreativita nekonečná. Odtud i název modulárního sedacího systému Infinite. Vytvořili jej Terezie Lexová a Štěpán Smetana, výroby prototypu se ujala Královehradecká firma Polstrin a já přeji ať se dostane do sériové výroby. @lexovasmetana
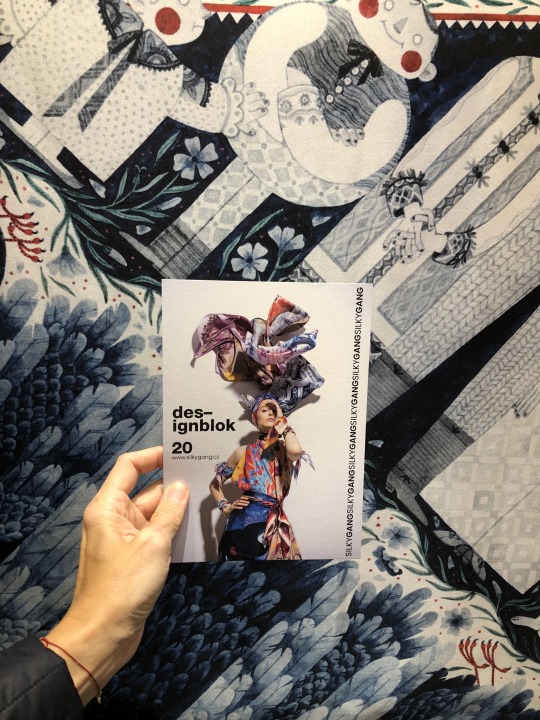
Nejpohádkovější
Ačkoli šátky nenosím, tento si musím koupit, Tedy už déle než rok váhám který, protože jsou všechny krásné. Pověsím ho na zeď a možná si ho od té zdi občas půjčím a omotám kolem pasu. Stejně tak si mě omotala značka Silky gang, která ve své malé expozici vystavila na oltář krásné hedvábné šátky s potisky pohádek od českých designérů. Sedmero krkavců, Karkulka, Šípková Růženka, Alenka v říši divů.. Příběhy denního snění, které mě baví. @silkygang_stories
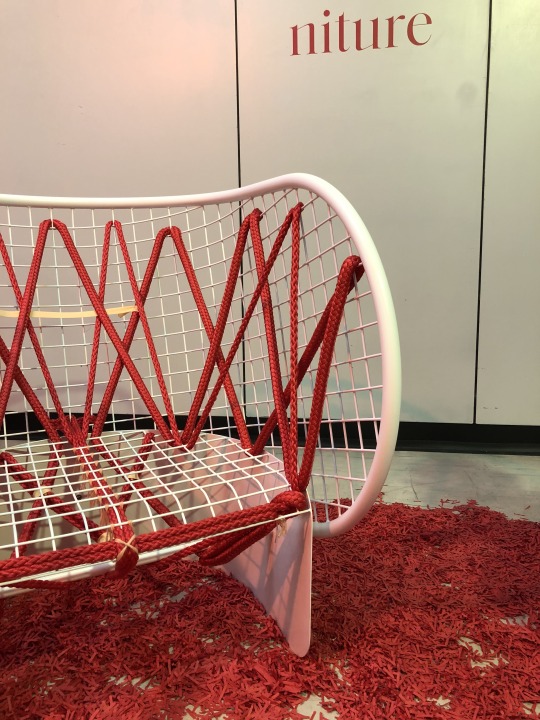
Nejzapletenější
Mám ráda pohodlné gauče a přiznám se, že křeslo beru jako módní doplněk obývacího pokoje. Solitér, na který se ráda dívám, a nutně nepoužívám k sezení. Tak mě oslovila křesla fur-niture Filipa MIrbauera a Michala Stracha a po přečtení jejich popisu ke kolekce vidím, že to cítíme stejně. @filip.mirbauer
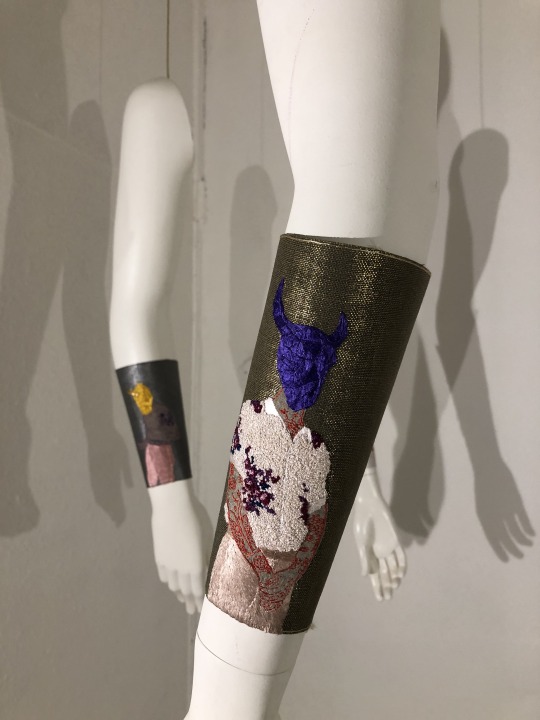
Nejcitlivější
Jedny z nekrásnějších českých výšivek má na svědomí knižní grafička Ivana Kocmanová. Cit po kompozici, barvy i zachycení okamžiku je nepřehlédnutelný. Baví mě její nová kolekce New Urban Tattoo - ručně vyšívané náramky nesoupeří s klasickým tetováním, ale jsou jeho novou luxusnější variantou, která nezpůsobuje bolest a není permanentní. Touha po dotyku víc než kdy dřív… @lifebybro
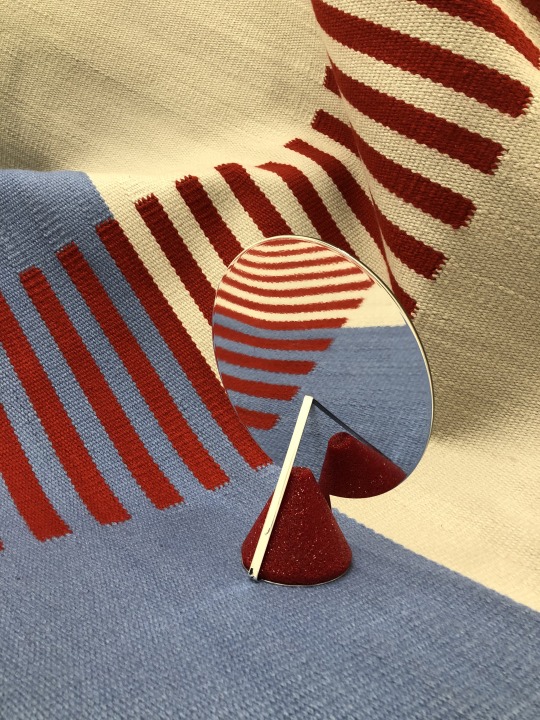
Nejstylovější
Každá věc v této bíle natřené místnosti má své přesně určené místo, tak aby rozehrála ten správný dialog. S vámi i mezi sebou navzájem. Sára Matysová a Ihor Sabadosh, tvořící pod značkou IHOR, jdou do detailu. Barvami zářící, přesto nijak nepřehlušující místo, pro které jsou určeny. Stála bych a dívala se ještě dlouho.. @worldbyihor
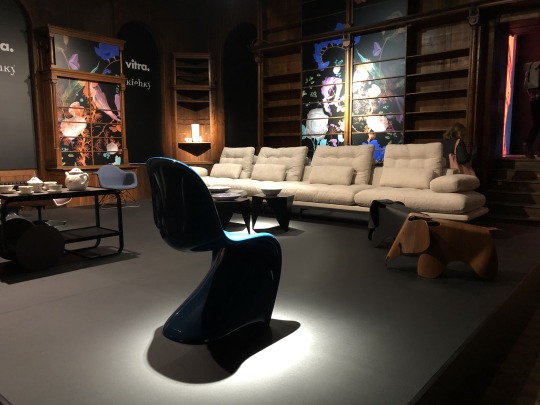
Nejkřehčí
je Marek Cpin coby ministr Vitra. Půjčuji si jeho vtipný komentář k expozici ve staré knihovně, kam tento talentovaný scénograf umístil výrobky značky VItra a galerie Křehký. Marek má velký cit pro krásu, tu která vás zastaví, okouzlí a nechá přemýšlet. Bravo! @marek_cpin
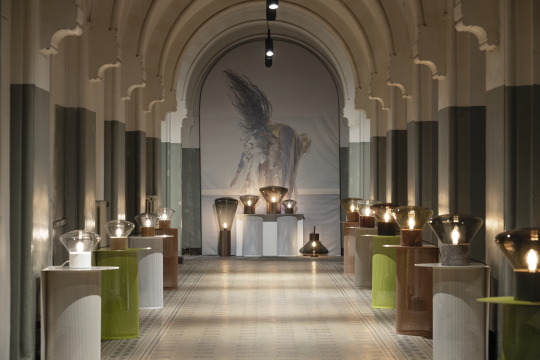
Nejzářivější
je opět Lucie Koldová. Světlo má dané ve jménu a není divu, že to s ním tak skvěle umí. Její cestu po boku známé značky Brokis mapuje stejnojmenná instalace ze svítidel Muffin, kterým už je 10 let. Čas letí, ale nadčasový design nestárne. A Lucka mimochodem také. @luciekoldova
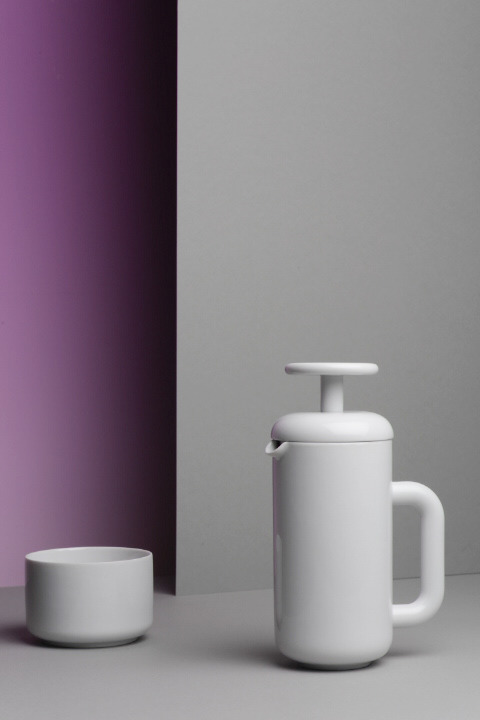
Nejminimalističtější
Zaujala mě monochromatická instalace a dovnitř vtáhla zvědavost. Mám ráda porcelán a značku Rudolf Kämpf se přiznám, jsem do té doby neznala. Také mám ráda kávu, v přípravě french press nebo dripper ,a tak tleskám minimalistické variabilní kolekci SOLO designérů Antonína Tomáška a Davida Síly. www.rudolfkampf.cz
0 notes
Text
曼塔在海洋中找到了它的名字和灵感-优雅简约的长椅就像光滑的心情

(曼塔)Manta是设计师Lucie Koldová为mmcité设计的非传统的多功能长椅。这款简约的公共户外家具的名字和灵感来自于居住在海洋中的曼塔及其优雅的动作,同时也提供了一个既适合工作又适合休息的新概念。Manta的各种水平表面使它可以作为办公桌、桌子或长椅等多种角色,而其柔和的曲线则模仿了光滑的波浪,鼓励人们放松心情。

“我很高兴Manta能唤起这么多积极的情绪。我喜欢城市,喜欢人流的流动,喜欢充满活力的能量,我的目标是创造出一个有思想的绿洲,一种在空间和时间上的停顿,”Koldová说起她对公共户外家具的看法。

Manta在室内同样舒适,为任何空间增添了个性,包括大房间、宽阔的走廊、公园和花园。至于它的结构,波浪形的铝板坐落在一个精巧的钢制框架上,有多种颜色可供选择。









View On WordPress
0 notes
Photo

Posted @withregram • @mmcite Geomere is a simple, secure and efficient bus shelter with modular system based on the columns in the rear wall. #mmcité #mmcitéstreetfurniture #mmcitédesign #streetfurniture #streetscape #outdoorfurniture #design #publicspace #publicrealm #landscapedesign #landscapearchitecture #landarch #outdoordesign #urbandesign #urbanfurniture #urbanelements #urbanism #urbanisme #urbanist #urbanplanning #urbanlife #architectural #architecture #citylife #city #park #urban #wood #arredourbano @ital_way (presso Bologna, Italy) https://www.instagram.com/p/CLBWfYTHOJv/?igshid=35imsdpxko5c
#mmcité#mmcitéstreetfurniture#mmcitédesign#streetfurniture#streetscape#outdoorfurniture#design#publicspace#publicrealm#landscapedesign#landscapearchitecture#landarch#outdoordesign#urbandesign#urbanfurniture#urbanelements#urbanism#urbanisme#urbanist#urbanplanning#urbanlife#architectural#architecture#citylife#city#park#urban#wood#arredourbano
3 notes
·
View notes
Text
Empowering Platforms design competition
London Empowering Platforms design competition, LFA 2020, Festival of Architecture News
Empowering Platforms design competition London
26 Nov 2020
Empowering Platforms design competition shortlist
Shortlist revealed for London Festival of Architecture 2020 design competition
26th November 2020 – London Festival of Architecture, Westminster City Council and the Northbank Business Improvement District reveal shortlist for ‘Empowering Platforms’ design competition.
The London Festival of Architecture, Westminster City Council and the Northbank Business Improvement District have announced the six design teams shortlisted to create an ‘empowering platform’ – a public realm intervention that combines wayfinding, greenery, seating and more to reimagine the experience people have with the River Thames alongside the Westminster riverfront.
Architects, landscape architects, designers and artists were invited to develop a bold and interactive design solution that can showcase the riverfront at its full potential, offering new perspectives on the river, key local landmarks and the area’s rich history. The project encourages interactivity and sensory design experiences to help shape a more welcoming and inclusive Thames Path for all.
The 6 shortlisted teams and their designs are:
‘Morphform’ by Grimshaw & mmcité
The concept aims to include all those who use the North Bank. The sloped modules of the bench allow children to climb up high and people to recline. A notch in the platform allows a wheelchair or pram to be situated safely next to others and is encompassed in the overall geometry of the platform. Arm rests are fixed to modules to provide ergonomic support for elderly or frail users.
Combined, these modules encourage everyone to enjoy the Thames together. Situated in a place of celebrated heritage the concept looks to enhance the local character by respecting the forms and materials of architecture and streetscape of Westminster. A combination of robust materials and flexible modules allows the platform to be moved and reconfigured to suit changing needs and sites along the Thames. This reduces the need for short term recycling of temporary structures and minimizes its Life Cycle Carbon footprint.
grimshaw.global
Twitter: @grimshawarch
Instagram: @grimshawarch
www.mmcite.com/en
Twitter: @mmcite11_UK
Instagram: @mmcite
‘Resting Rocks’ by CAN with Felicity Hammond
Resting Rocks are a direct response to the unique collision of surfaces, materials and washed up artifacts that exist where the Thames meets the riverbank. The seating is imagined as a series of washed up rocks adorned with photographic collages that reflect the past, present and future of the riverside.
The benches allow for a variety of seating formations. Single seat benches are set at distances responding to current social distancing rules with longer benches allowing for small groups to sit together. There are multiple vantage points of the river view with benches set at varying heights and elevated Claude Glass reflectors providing abstracted and surreal views over the river wall.
Felicity Hammond and Mat Barnes of CAN
Mat Barnes photo credit © Jim Stephenson
www.can-site.co.uk
Instagram: @can_agram
Twitter: @CAN_critical
www.felicityhammond.com
Instagram: @flisshammond
Twitter: @flisshammond
‘Rialto’ by Migrant’s Bureau
Named after the district in Venice, the Rialto refers not only to a place of trade and commerce but also a meeting place where many can come to find a central point. The design seeks to encourage conversation, helping to reframe how people their urban surroundings through the act of play and rediscovery.
By looking through the periscopes dotted throughout the structure, visitors will get different perspectives on a familiar cityscape; these lenses distort and reframe views out to the Thames Riverfront in a playful manner. The design provides a focal point for activity, allowing both locals and visitors to cross paths, whether it is a group of runners pausing briefly to drink water, or a local contributing to the take-one-leave-one library.
www.migrantsbureau.com
Twitter: @migrantsbureau
Instagram: @migrantsbureau
‘Soft Monument’ by Medium
Soft Monument is an open and public platform, but one that conveys the qualities of a domestic space – intimacy, comfort, and seclusion. On approach the installation appears to be another solid monument in the series that line the River Thames, but on closer inspection it reveals a concealed interior, with a fabric lining that is soft to the touch and an inhabitable platform carved out from its external mass.
These nooks recreate domestic moments – a threshold through which to pass, a seat on which to recline, and a cropped window that frames views across the Thames. As our collective positioning within public space continues to be challenged by the pandemic, Soft Monument stakes its claim by enriching one of London’s central civic spaces with a domestic softness.
medium.works
Instagram: @medium.works
‘Thames Tablet’ by WoCo
This proposal is a descendant as well as the antithesis of the iconic Vulliamy benches, which line the Thames riverfront. Instead of static pieces of public furniture reminiscent of Britain’s colonial past, these individually cast Jesmonite tiles can be carried like a backpack, which display the marks, artefacts and stories of local stakeholders i.e. watermen, mudlarks and nearby institutions.
The telescopic legs and swivelling feet of the interlocking aluminium frames negotiate the topography of the terrain. Moving the foldable tablets from one site to another takes the form of a public procession, creating structures to suit a variety of sites and uses, ranging from a large dining table to a temporary outdoor classroom. The aim is to promote active participation, a sense of shared ownership and reimagining how we can collectively transform public spaces.
www.wocoltd.com
Instagram: woco_ltd
‘YouScape’ by DesignBox Architecture & Graveney School
The proposals captured the imagination and creativity of secondary school student volunteers. The response demonstrates culturally inclusive ideals from our next generation of London citizens. The student team developed ‘YouScape’: an urban outdoor garden library.
It’s a place to sit, relax and escape from the pressures of London. It is designed as a simple platform to connect with nature and engage with literature – an oasis in the heart of the City. ‘Put your feet up and read a book’ was a key reaction to the site from the student team. Building upon the idea that everyone is a stakeholder in the design of their surroundings, the team hope these proposals demonstrate how we all can take a role in working to create a more inclusive, accessible and cohesive environment.
www.dgnbx.com
Twitter: @dgnbx
Instagram: @dgnbx
www.graveney.org
https://ift.tt/2KKw0cz
The project will see adaptable design solutions strive to improve the experience people have on the Thames Path and its surroundings, and will consider interventions on various different locations within the City of Westminster, which includes a 5km stretch of the Thames Riverfront. Here, the plan seeks to enhance the river’s natural environment and public realm to deliver a legible and welcoming destination for visitors, local community and Londoners.
With the council working alongside the Northbank BID, this project offers the opportunity to work together with stakeholders to inform a long-term waterfront vision and strategy for the area. It also provides a physical platform to bring the local community together in a meaningful conversation around Westminster’s public realm and what future improvements might look like. Now, there is the opportunity to also discuss the role of public spaces in face of the COVID-19 pandemic.
The competition entries were received in March, and has been judged by an expert panel, including representatives from Westminster City Council, Northbank BID, the London Festival of Architecture and Thames Festival Trust.
Following the next round of judging, up to two winning designers will be awarded £20,000 each to design and manufacture their proposed interventions, once it is safe and possible to do so. They will then form part of the London Festival of Architecture’s ongoing, year-round programme of events and competitions, to be revealed in line with government guidance.
Tamsie Thomson, managing director of New London Architecture, said:
“The Thames at Westminster has inspired countless architects and artists over centuries. The ‘Empowering Platforms’ competition continues that creative tradition, and I’m delighted that so many responded to our call for entries. Now we have a shortlist, it’s thrilling to see the range of ideas before us – each responding to the iconic Thames waterfront in different ways, yet all bringing imaginative responses to the brief and offering new ways for people to experience the river and the city around them.”
Cllr Matthew Green, Westminster City Council Cabinet Member for Business and Planning, said:
“The Thames riverfront is one of the most iconic and beautiful parts of this city, and as part of the London Festival of Architecture’s competition we have seen some truly inspiring and creative ideas to enhance and develop the area. We would like to congratulate those shortlisted and look forward to working with Northbank business improvement district to see some of these inclusive visions a reality for people to enjoy for many years to come.”
Ruth Duston OBE, OC Chief Executive of the Northbank BID said:
“We’re thrilled to see such innovative and forward-thinking designs shortlisted as part of the Empowering Platforms competition. We’ve been impressed by every entry but these six options show real promise and represent the exact thinking we need to revitalise our public realm. We’re especially pleased to be working closely with Westminster City Council on this initiative and look forward to collectively deciding on which proposal will be awarded funding. We can’t wait to see one of these ideas come to life and hope as many local people as possible will join us in congratulating the winner when they are announced”.
The London Festival of Architecture (LFA) is the world’s largest annual architecture festival and showcases London as a global architectural hub. The LFA’s mission is to support London’s architectural and design talent, enthuse and engage with the public, and find new ways to look at familiar places. In 2020 the LFA has explored the theme of power, and celebrated innovation and design through a digital events programme in June. The 2019 edition of the LFA inspired over 600 events across the capital, attracting over 800,000 visitors and a global audience of 138 million. A year-round programme of design competitions, design charrettes, campaigns and other activities also champions London as the best place in the world to practice and enjoy architecture.
https://ift.tt/18UHe3d
Twitter: @LFArchitecture
Instagram: @LondonFestivalofArchitecture
Westminster City Council
www.westminster.gov.uk
Twitter: @CityWestminster
Instagram: @citywestminster
Northbank BID
www.thenorthbank.london
Twitter: @TheNorthbankBID
Instagram: @thenorthbankbid
Empowering Platforms design competition images / information received 261120
photo : Luke O’Donovan
London Festival of Architecture City Parklets
Location: London, UK
London Festival of Architecture
London Festival of Architecture 2020
Fresh Air Square, Tooley Street, South East London:
photo © Fresh Air Square, Tooley Street. Photography by Mediamixer, on behalf of Team London Bridge
London Festival of Architecture 2019
London Festival of Architecture Exhibition 2019
London Festival of Architecture graphic design competition
Twitter: @LFArchitecture
Instagram: @LondonFestivalofArchitecture
London Festival of Architecture
LFA Thessaly Road Railway Bridge Contest
LFA London Bridge Public Realm Competition Shortlist
London Bridge Public Realm Competition Shortlist News
London Festival of Architecture Dulwich Pavilion Shortlist
photo courtesy of LFA
Dulwich Pavilion 2019
image courtesy of LFA
London Festival of Architecture 2017
London Festival of Architecture Installations 2016
image from RIBA
London Festival of Architecture Installation in Clerkenwell
London Festival of Architecture Installation by Wilkinson Eyre
Festival of Architecture London
London Festival of Architecture
London Architecture
London Architecture Links – chronological list
Architecture Walking Tours London by e-architect
Coal Drops Yard
Architects: Heatherwick Studio
photo © Hufton+Crow
Coal Drops Yard
Bloomberg HQ London – 2018 Stirling Prize Winner
photo © Nigel Young / Foster + Partners
Bloomberg European Headquarters in London Building
Universal Works Store , Coal Drops Yard, London N1
Architects: Studio MUTT
photography : MUTT © FRENCH + TYE
Universal Works x Coal Drops Yard in King’s Cross
London Architecture
London Architect
Comments / photos for the London Festival of Architecture Empowering Platforms design competition page welcome
Website: London
The post Empowering Platforms design competition appeared first on e-architect.
1 note
·
View note
Text
Manta Finds Its Name and Inspiration in the Ocean
Manta is an unconventional, multifunctional bench designed for mmcité by designer Lucie Koldová. This minimal piece of public outdoor furniture takes both its name and inspiration from ocean-dwelling manta rays and their elegant movements, while also offering a fresh idea that works for both work and rest. Manta’s various horizontal surfaces enable it to take […]
The post Manta Finds Its Name and Inspiration in the Ocean appeared first on AWorkstation.com.
source https://aworkstation.com/manta-finds-its-name-and-inspiration-in-the-ocean/
0 notes
Photo

The brain of the whole mmcité+ company is the studio designcité+ where all the ideas start and getting shape. Together with @ja_novak we have developed a brand identity distinguishing four different types of projects - milimetres, centimetres, metres and kilometres - to communicate that designcité+ works and connects at every scale and that mmcité+ company is able to lead the projects from A to Z. (Photography: @filip_beranek Animation: Pavel Žáček)
19 notes
·
View notes
Photo

mmcité products park benches riveting https://ift.tt/35dqGEa
0 notes
Photo

edge Marquesina para bicicletas de mmcité | Refugios para bicicletas https://ift.tt/2oBu1Mt
0 notes