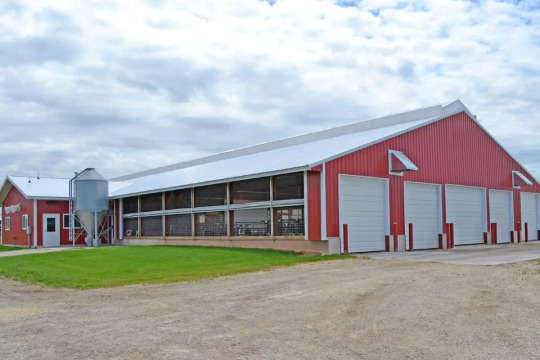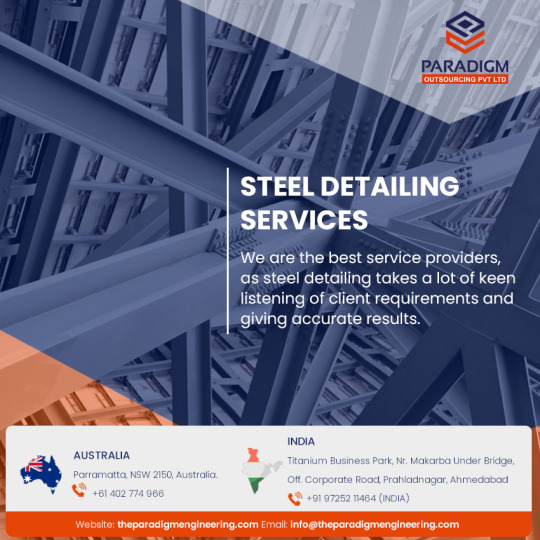#modularstructure
Explore tagged Tumblr posts
Text

When it comes to high-quality and efficient agricultural buildings, EPACK Prefab stands out as a top manufacturer and supplier. With a strong commitment to innovation and excellence, EPACK Prefab offers a range of customizable solutions tailored to meet the unique needs of the agricultural sector. From robust storage facilities to climate-controlled environments for livestock and crops, our prefabricated structures are designed to enhance productivity and sustainability.
Trust EPACK Prefab for reliable and cost-effective agricultural building solutions that support your farming operations and contribute to long-term success.#Construction
#Construction#BuildingMaterials#SustainableLiving#EPACKPrefab#AgricultureBuilding#ModularStructure#Prefab#PEB#MetalBuildings#SteelBuildings
0 notes
Text

From #modern #galleries to #exhibits #Precision #aluminumextrusions provide sleek #modular #framing that #elevates your #art without #distraction #Quick to #assemble 🔩#Applications: #Art #fairs #gallery #walls #mobile #exhibition 🌐#BeyondLineals���Precision #Strength #simplicity
www.beyondlineals.com
www.instagram.com/beyondlineals/
www.x.com/Beyondlineals
www.facebook.com/beyondlineals/
www.youtube.com/@BeyondLineals
www.threads.net/@beyondlineals
www.in.pinterest.com/Beyondlineals/
www.tumblr.com/blog/beyondlineals
#AluminumArt #DisplayDesign #GalleryFraming #ModularStructures #ModernExhibits #ArtSupportSystems #MetalArchitecture #DesignWithPrecision #ArtMeetsEngineering
2 notes
·
View notes
Text
We are the best service providers, as steel detailing takes a lot of keen listening of client requirements and giving accurate results. Know More: https://theparadigmengineering.com/steel-detailing-services/

SteelDetailing #Paradigm #Outsourcing #AutoCAD #AdvanceSteel #TeklaStructures #AutoCADSoftware #Tekla #NISD #AISC #ANSI #OSHA #RSIO #AS #BS #NZS #SABS #SDI #DIN #ModularStructures #IndustrialBuildings #CommercialBuildings #InstitutionalBuildings #ResidentialBuildings #WarehouseStructures #HospitalStructures #Stadium #AirportStructures #Towers #ParkingSpaces #Bridges #3DSteelModelling #3DModelling #3DBIM
0 notes
Photo

: . celebraiting 10years of Apartamentul Deschis/Flat Space . 10 years after it was installed in the Bucharest str. 68/1 square, Flat Space hosted dozens of events organized by artists, independent local and foreign initiatives and organizations. As an independent cultural space, functioning as an alternative office for arts and culture, it became an element of the cultural infrastructure of Chisinau, facilitating new interactions of the audience with contemporary art / socially engaged art, emphasizing topics pertaining to the public space and urban neoliberal transformations in post-soviet cities. Called (ironically) by bureaucracy defenders “The Balcony of the Culture Direction”, it became an important element, contributing to the democratic infrastructure of the city (due to the absence of inclusive spaces, Flat Space gathers together the members of the independent cultural community, including artists, architects, musicians, and film-makers; the cyclists / environmental activists’ community; feminist / LGBT communities, and others), curator: Vladimir Us. . Flat Space project: http://chiosc.oberliht.org/apartament . Apartamentul Deschis/Flat Space was installed next to APO Victoria with laboratory complex, expo section and exhibition hall, currently hosting cultural department of Chisinau municipality, designed by architects: Yu.Tumanyan, O.Vronskii, built in late 80s. . #stefanrusu #stefanrusuprojects #openflat_apartamentuldeschis #modularstructures #socialistarchitecture #flatspace_apartamentuldeschis #openflat #publicspace_chisinau #68bucurestistreet #oberliht #chisinau #publicspaces_chisinau #transformationofpublicspace #publicspace . #socialhousing #socialistbloc #socialistcity . ©stefanrusu (at Kishinef, Chişinău, Moldova) https://www.instagram.com/p/B3pX5pUpEiy/?utm_medium=tumblr
#stefanrusu#stefanrusuprojects#openflat_apartamentuldeschis#modularstructures#socialistarchitecture#flatspace_apartamentuldeschis#openflat#publicspace_chisinau#68bucurestistreet#oberliht#chisinau#publicspaces_chisinau#transformationofpublicspace#publicspace#socialhousing#socialistbloc#socialistcity
8 notes
·
View notes
Photo

Qué tal un espacio para desconectarte ... ? Solución modular para Lectura y Terraza en grama sintética #cargotectura #contenedores #contenedoresmaritimos #contenedoresmodificados #contenedoresadecuados #arquitecturacontenedores #proyectoscontenedores #cargotecture #containers #shippingcontainers #containersarchitecture #containerprojects #modifiedcontainers #modifiedshippingcontainers #containerstructures #containerdesign #modularsolutions #modularcontainers #modularprojects #modularstructures #coltainers https://www.instagram.com/p/B4s6PLoHMni/?igshid=1nfbo0dp2olqy
#cargotectura#contenedores#contenedoresmaritimos#contenedoresmodificados#contenedoresadecuados#arquitecturacontenedores#proyectoscontenedores#cargotecture#containers#shippingcontainers#containersarchitecture#containerprojects#modifiedcontainers#modifiedshippingcontainers#containerstructures#containerdesign#modularsolutions#modularcontainers#modularprojects#modularstructures#coltainers
0 notes
Photo

Multicolor Steels India Pvt. Ltd. offers wide range of Prefabricated Modular Structures or Ready to use Buildings for immediate plug & play uses at Project sites as well as for other applications. Highly Reliable | High Performance | Perfect Strength Viist: https://goo.gl/PjYq6X
#prefabricatedstructures#modular buildings#prefabricatedbuildings#modularstructures#prefabricatedmodularbuildings#prefabricatedmodularstructures
0 notes
Video
Corona Virus V2 Motion Design from Antony Parker on Vimeo.
✔️ Download here: templatesbravo.com/vh/item/coronavirus-opener/26301522
Impressive After Effects template. This, easy to use, project features 5 media placeholders, 5 version project and 16 or 7 text placeholders. 14 special icon included. It’s a well organized project with a modularstructure. You can easy customize. Just drag and drop your images or videos, change the text and render. Project well suited for any announcement, hospital slideshow, TV slideshow, virus opener, special information photos. Create a modern and clean presentation. Make a stylish and professional animated intro video, socialmedia video and more stunning intro! Create an new amazing and impactful video with this beautiful After Effects Template! Also the project includes a video tutorials, so that even a novice will figure out how to cu
0 notes
Text
Should one adopt Pre engineered Buildings over Conventional Construction?

Pre crafted buildings, or PEBs are they are known as, is a new age building fad that is rising in popularity throughout the globe.
For more details, click the given link - https://epackpeb.wordpress.com/2021/10/15/should-one-adopt-pre-engineered-buildings-over-conventional-construction/
#peb#preengineeredbuildings#steel#metalbuildings#structures#epackpeb#blogpost#prefabricated#steelbuilding#prefabricatedmodularstructures#modularstructures#construction#modularbuildings#prefabstructures#prefabricatedstructures#prefab#warehouses#pebsteelstructures#preengineeredsteelbuilding#precraftedbuildings
0 notes
Photo

Shortlisted entry form EHC (Extreme Habitat Challenge)- Arctic hosted by UNI . Underglass ocean . An indoor city has no constraints to its development, moreover, it meets all needs concerning a full, integral life. The modular structure enables perpetual changes in the organization of the city. An underground transportation system alleviates soul-crushing urban congestion and facilitates safe high-speed travel without polluting the environment. . View full project on : https://to.uni.xyz/ehcarctic . Inviting ideas for a post-pandemic world "How do we get going when we get back?": https://to.uni.xyz/regendining . . . #uni #unixyz #unidesigntogether #architecture #architecturecompetition #architecturelovers #archdaily #architizer #architectureanddesign #archi_students #architecturestudent #archinet #architecturethesis #designcompetition #extreme #habitat #ehc #arctic #ocean #hybridfuture #dining #pandemic2020 #regen #covid #hybridfutures #nclimatechange #modularstructure #transportation #urbancongestion #environment (at Arctic Circle) https://www.instagram.com/p/CBtyu-OJZOM/?igshid=1401ed021jgxo
#uni#unixyz#unidesigntogether#architecture#architecturecompetition#architecturelovers#archdaily#architizer#architectureanddesign#archi_students#architecturestudent#archinet#architecturethesis#designcompetition#extreme#habitat#ehc#arctic#ocean#hybridfuture#dining#pandemic2020#regen#covid#hybridfutures#nclimatechange#modularstructure#transportation#urbancongestion#environment
0 notes
Text
Explore the advantages of outsourcing steel detailing offshore and why it has become a preferred choice for many stakeholders in the construction industry.
OffshoreSteelDetailingOutsourcing #SteelDetailingOutsourcing #OffshoreSteelDetailing #SteelDetailing #Paradigm #Outsourcing #Advantages #Offshore #SteelDetailings #Outsourcing #AutoCAD #AdvanceSteel #TeklaStructures #ModularStructures #IndustrialBuildings #CommercialBuildings #InstitutionalBuildings #ResidentialBuildings #Warehousestructures #HospitalStructures #Stadium #AirportStructures #Towers #ParkingSpaces #Bridges
0 notes
Photo

: . celebraiting 10years of Apartamentul Deschis/Flat Space . 10 years after it was installed in the Bucharest str. 68/1 square, Flat Space hosted dozens of events organized by artists, independent local and foreign initiatives and organizations. As an independent cultural space, functioning as an alternative office for arts and culture, it became an element of the cultural infrastructure of Chisinau, facilitating new interactions of the audience with contemporary art / socially engaged art, emphasizing topics pertaining to the public space and urban neoliberal transformations in post-soviet cities. Called (ironically) by bureaucracy defenders “The Balcony of the Culture Direction”, it became an important element, contributing to the democratic infrastructure of the city (due to the absence of inclusive spaces, Flat Space gathers together the members of the independent cultural community, including artists, architects, musicians, and film-makers; the cyclists / environmental activists’ community; feminist / LGBT communities, and others), curator: Vladimir Us. . Flat Space project: http://chiosc.oberliht.org/apartament . Apartamentul Deschis/Flat Space was installed next to APO Victoria with laboratory complex, expo section and exhibition hall, currently hosting cultural department of Chisinau municipality, designed by architects: Yu.Tumanyan, O.Vronskii, built in late 80s. . #stefanrusu #stefanrusuprojects #openflat_apartamentuldeschis #modularstructures #socialistarchitecture #flatspace_apartamentuldeschis #openflat #publicspace_chisinau #68bucurestistreet #oberliht #chisinau #publicspaces_chisinau #transformationofpublicspace #publicspace . #socialhousing #socialistbloc #socialistcity . ©stefanrusu (at Apartamentul Deschis / Flat Space) https://www.instagram.com/p/B4MhC8PJQz6/?igshid=ztzbtizr5lyk
#stefanrusu#stefanrusuprojects#openflat_apartamentuldeschis#modularstructures#socialistarchitecture#flatspace_apartamentuldeschis#openflat#publicspace_chisinau#68bucurestistreet#oberliht#chisinau#publicspaces_chisinau#transformationofpublicspace#publicspace#socialhousing#socialistbloc#socialistcity
9 notes
·
View notes
Photo

Just Pinned to Instagram: In awe of this modern pool house surrounded by glass. Giving you panoramic views of the outdoors. You will find sliding glass doors on all four sides making the pool house very contemporary. Perfect to relax in dont you think? #Glass #Design #PoolHouse #ContemporaryDesign #HangingFireplace #modularstructure #minimalistic #Outdoors #Garden #Nature http://ift.tt/2meswRP
#Pinterest#Instagram In awe of this modern pool house surrounded by glass. Giving you panoramic view
0 notes
Photo

: . celebraiting 10years of Apartamentul Deschis/Flat Space . 10 years after it was installed in the Bucharest str. 68/1 square, Flat Space hosted dozens of events organized by artists, independent local and foreign initiatives and organizations. As an independent cultural space, functioning as an alternative office for arts and culture, it became an element of the cultural infrastructure of Chisinau, facilitating new interactions of the audience with contemporary art / socially engaged art, emphasizing topics pertaining to the public space and urban neoliberal transformations in post-soviet cities. Called (ironically) by bureaucracy defenders “The Balcony of the Culture Direction”, it became an important element, contributing to the democratic infrastructure of the city (due to the absence of inclusive spaces, Flat Space gathers together the members of the independent cultural community, including artists, architects, musicians, and film-makers; the cyclists / environmental activists’ community; feminist / LGBT communities, and others), curator: Vladimir Us. . Flat Space project: http://chiosc.oberliht.org/apartament . Apartamentul Deschis/Flat Space was installed next to APO Victoria with laboratory complex, expo section and exhibition hall, currently hosting cultural department of Chisinau municipality, designed by architects: Yu.Tumanyan, O.Vronskii, built in late 80s. . #stefanrusu #stefanrusuprojects #openflat_apartamentuldeschis #modularstructures #socialistarchitecture #flatspace_apartamentuldeschis #openflat #publicspace_chisinau #68bucurestistreet #oberliht #chisinau #publicspaces_chisinau #transformationofpublicspace #publicspace . #socialhousing #socialistbloc #socialistcity . ©stefanrusu (at Apartamentul Deschis / Flat Space) https://www.instagram.com/p/B4MhC8PJQz6/?igshid=1dcdnnst0239i
#stefanrusu#stefanrusuprojects#openflat_apartamentuldeschis#modularstructures#socialistarchitecture#flatspace_apartamentuldeschis#openflat#publicspace_chisinau#68bucurestistreet#oberliht#chisinau#publicspaces_chisinau#transformationofpublicspace#publicspace#socialhousing#socialistbloc#socialistcity
4 notes
·
View notes
Photo

: . flat space renovated . . 10 years since Apartamentul Deschis/Flat Space is standing at 68 Bucharest Street . Apartamentul Deschis/Flat Space installed in 2009, represent the identity of KIOSK project produced by Oberliht Association. Apartamentul Deschis/Flat Space was designed by Stefan Rusu as an art project/informal architecture, as an urban intervention, which later become a catalizator of reclaiming the city and public space. . Apartamentul Deschis/Flat Space was installed next to APO Victoria with laboratory complex, expo section and exhibition hall, currently hosting cultural department of Chisinau municipality, designed by architects: Yu.Tumanyan, O.Vronskii, built in late 80s. . #stefanrusu #stefanrusuprojects #openflat_apartamentuldeschis #modularstructures #socialistarchitecture #flatspace_apartamentuldeschis #openflat #publicspace_chisinau #68bucurestistreet #oberliht #chisinau #publicspaces_chisinau #transformationofpublicspace #publicspace #socialhousing #socialistblock #socialistcity . ©stefanrusu (at Kishinef, Chişinău, Moldova) https://www.instagram.com/p/B0TVYQzFQy_/?igshid=8scvand2toyc
#stefanrusu#stefanrusuprojects#openflat_apartamentuldeschis#modularstructures#socialistarchitecture#flatspace_apartamentuldeschis#openflat#publicspace_chisinau#68bucurestistreet#oberliht#chisinau#publicspaces_chisinau#transformationofpublicspace#publicspace#socialhousing#socialistblock#socialistcity
2 notes
·
View notes
Photo

: . Apartamentul Deschis/Flat Space installed in 2009, represent the identity of KIOSK project developed by Oberliht Association as an urban intervention and informal public space. Apartamentul Deschis/Flat Space was designed by Stefan Rusu as an art project, which later become a catalizator of reclaiming the city and public space. . Apartamentul Deschis/Flat Space was installed next to APO Victoria. . The rear facade of the building designed as APO Victoria with laboratory complex, expo section and exhibition hall, currently hosting cultural department of Chisinau municipality, designed by architects: Yu.Tumanyan, O.Vronskii, built in late 80s. . #socialistarchitecture_moldova #urbanexplorer #modernismtour_moldova #socialistarchitecture #sovmod #sovietmodernism #sovarch #sovietarchitecture #modernismtour #modernism #publicspaces_chisinau #transformationofpublicspace #publicspace #urbanism_chisinau #urbantransformations #culturalinfrastructure #stefanrusu #stefanrusuprojects #openflat_apartamentuldeschis #modularstructures #socialistarchitecture #flatspace_apartamentuldeschis #openflat #publicspace_chisinau #68bucurestistreet #oberliht #kishinev #chisinau #socialistcity . ©stefanrusu . https://www.instagram.com/p/Behj5BanQRb/?utm_source=ig_tumblr_share&igshid=8mxfgpml2eel
#socialistarchitecture_moldova#urbanexplorer#modernismtour_moldova#socialistarchitecture#sovmod#sovietmodernism#sovarch#sovietarchitecture#modernismtour#modernism#publicspaces_chisinau#transformationofpublicspace#publicspace#urbanism_chisinau#urbantransformations#culturalinfrastructure#stefanrusu#stefanrusuprojects#openflat_apartamentuldeschis#modularstructures#flatspace_apartamentuldeschis#openflat#publicspace_chisinau#68bucurestistreet#oberliht#kishinev#chisinau#socialistcity
7 notes
·
View notes
Text
How does Pre Engineered Steel Buildings Make Great Warehouses

Today, if you look at warehouses, you will find quite a majority of them being made from steel and pre-engineered.
In this blog post let’s look at a few unmissable benefits of Pre Engineered Steel Warehouses.
For more details, click the given link - https://www.epackpeb.com/blog/how-does-pre-engineered-steel-buildings-make-great-warehouses/
#peb#preengineeredbuildings#steel#metalbuildings#structures#epackpeb#blogpost#prefabricated#steelbuilding#prefabricatedmodularstructures#modularstructures#construction#modularbuildings#prefabstructures#prefabricatedstructures#prefab#warehouses#preengineeredsteelwarehouses#preengineeredsteelbuilding
0 notes