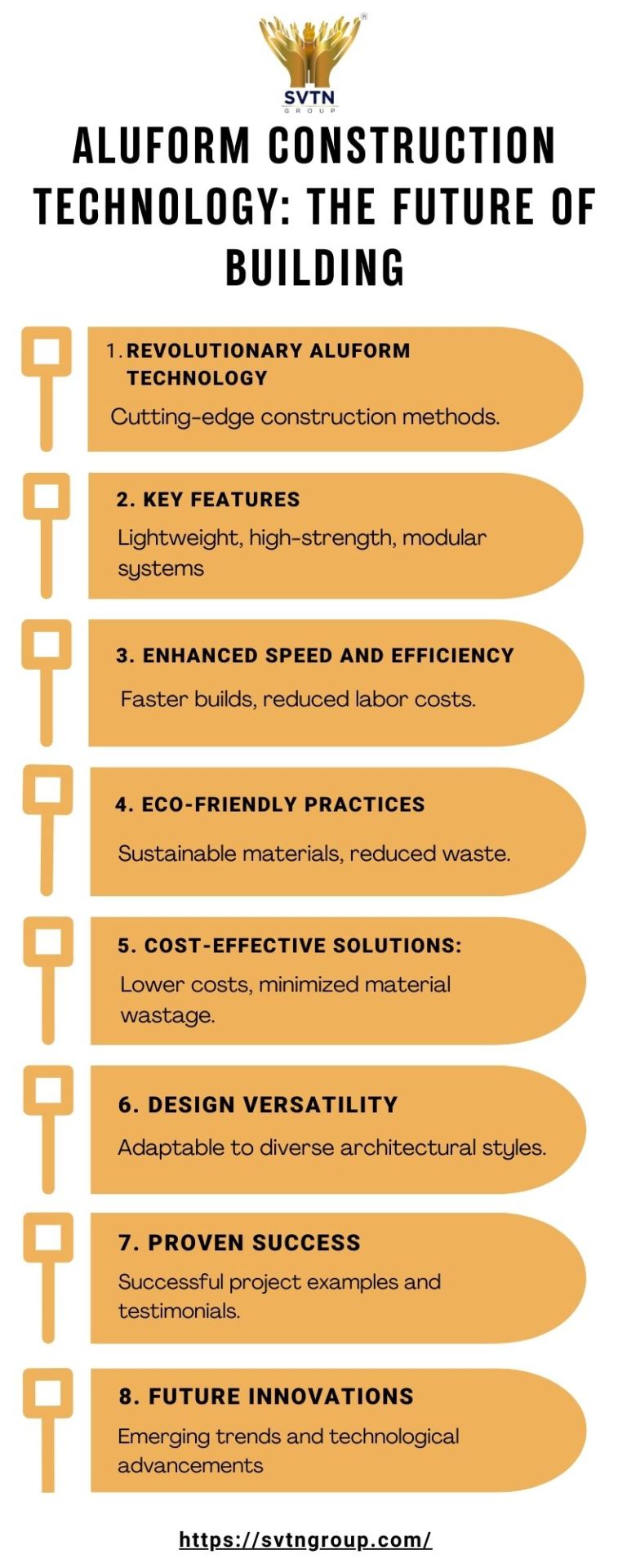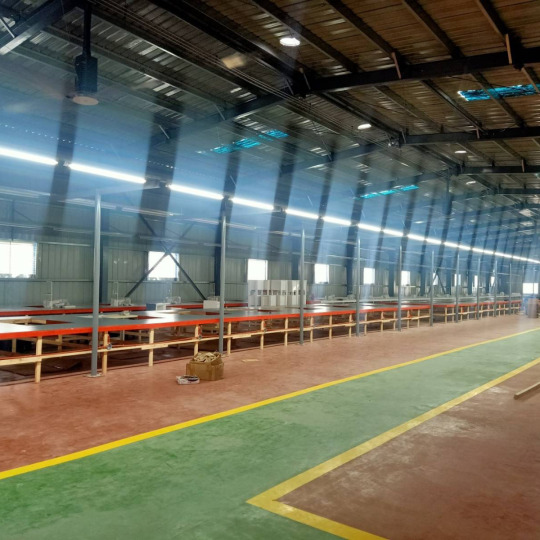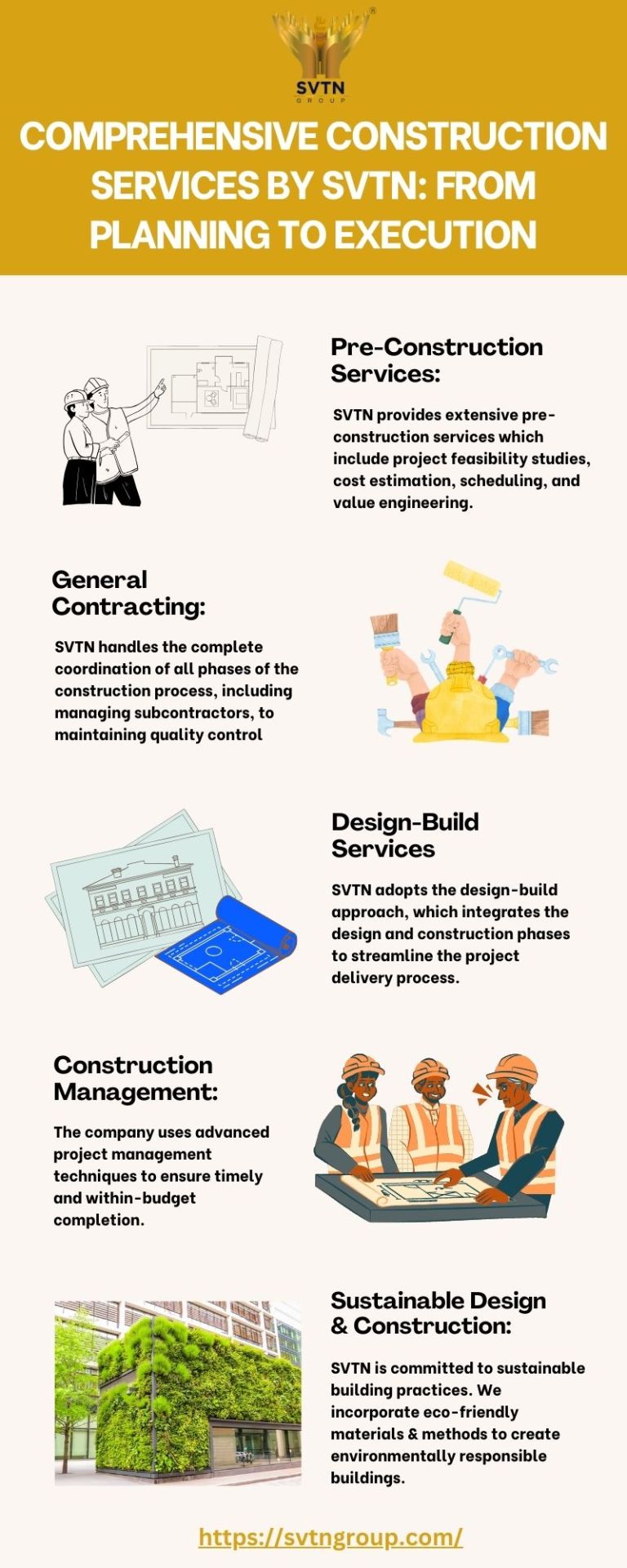#prefab buildings
Text

Julius-Leber-Schule (1970) in Hamburg, Germany, a Typ 68 serial school building designed by the Hamburg building authority.
#1970s#school#concrete#prefab buildings#architecture#germany#nachkriegsarchitektur#nachkriegsmoderne#architektur#hamburg
153 notes
·
View notes
Text

#pre engineered building#prefab buildings#wootz#wootz buildsys#pre-engineered building#light gauge steel frame structures#peb buildings
0 notes
Text

Aluform Construction Technology revolutionizes the building industry with its cutting-edge, modular, and reusable formwork systems. These lightweight and high-strength materials accelerate construction timelines while ensuring superior quality and durability. Aluform’s eco-friendly practices reduce waste and energy consumption, making it a sustainable choice for modern construction. Its versatility accommodates diverse architectural styles and complex designs, providing cost-effective solutions that lower overall construction expenses. Proven successful in numerous projects, Aluform technology represents the future of efficient, reliable, and innovative building practices. SVTN proudly adopts Aluform Construction Technology to deliver top-tier construction projects with unmatched excellence and sustainability.
#SVTN#svtn construction#aluform prefab construction#aluform construction technology#aluform formwork#aluform construction#top civil construction companies in pune#leading construction companies in pune#top civil contractors in pune#best civil engineering companies in pune#top contractors in pune#best construction company in pune#best construction work company in pune#alu form construction#quality construction work#quality construction works#quality construction works llc#Affordable and Quality Construction Works#building contractors in pune#contractors in pune#civil contractors in pune#construction technology#top civil engineering companies in pune#big construction companies in pune#building construction company in pune#new construction companies in pune
2 notes
·
View notes
Photo







The Garden Studio, London, United Kingdom,
Completed in Summer 2022, The Garden Studio was conceived by AOMD as small scale exploration into their approach to low-tech, locally sourced and material first design.
The self-build cost only £4500, the modules and frame were designed around self assembly. Between studs is hemp insulation with an external wood fibre sheathing board. The frame is lined internally with ESB board; 100% wood pulp, with no glue, creating a more precise and vapour permeable wall than OSB or ply. Breathable chalk paint and marmoleum are used as surface and finish. In embodied carbon calculations the studio achieves 455 CO2e far below the LETI 2020 targets.
AOMD (Architectural Office Michael Dillon)
Rory Gaylor Photographs
#art#design#cabin#landscaping#gardens#london#united kingdom#AOMD#michael dillon#millwork#eco-friendly#self-build#prefab#studio
53 notes
·
View notes
Text
Unveiling the True Cost: Decoding Prefab House Costs
Embarking on the journey of building your dream home involves careful consideration of costs, and prefab houses have emerged as a compelling option for those seeking efficiency and affordability. Trinity Building Systems illuminates the genuine Prefab House Cost, providing invaluable insights into this modern approach to homeownership.

Prefab House Cost
Wondering about the financial aspects of a prefab house? Trinity Building Systems' education center delves into the intricacies, offering a detailed breakdown of the costs associated with prefab construction. From materials and labor to customization options, the article on the true cost to build a prefab house equips readers with the knowledge needed to navigate the budgeting process confidently.
What is a Prefab Home?
For those new to the concept, Trinity Building Systems elucidates the essence of What is a Prefab Home. Prefabricated houses are constructed off-site, with components manufactured in controlled environments. This method ensures precision and accelerates the construction timeline, ultimately contributing to cost savings. The educational resource on their website unravels the mystery behind prefab homes, catering to both the curious and those contemplating this innovative housing solution.
Smart Choices for Smart Living
Armed with a comprehensive understanding of prefab house costs and the essence of prefab homes, individuals can make informed decisions aligned with their financial goals and lifestyle aspirations. Trinity Building Systems empowers homeowners to embrace the future of construction without compromising on quality or breaking the bank.
For an in-depth exploration of the true cost of building a prefab house and insights into prefab home construction, visit Trinity Building Systems' education center here. Make informed choices as you embark on the exciting journey of turning your dream home into a prefab reality.
2 notes
·
View notes
Text
People tend to get hung up on CEDA's role in disease research, which is very understandable given that we're fighting the infected in-game and the bits of data they managed to gather post-outbreak. What seems to get forgotten though is that they're definitely also meant to be an expy for FEMA (combined in a weird hybrid with the CDC), handling evacs and building the saferooms and such. You know, pretty wide range of jobs in an org like that.
All of which to say, I have yet to see but think it would be really funny in fanwork for someone to mention they'd worked with CEDA and start to be like interrogated about whether they'd had a role in the outbreak or something only to be like, "Dude, I'm a construction worker"
19 notes
·
View notes
Text

Our picture of the week is the stunning "Hillside House" in the Pacific Northwest. This post and beam log home sits on the side of a hillside, with a gorgeous summer garden and playground! What a beautiful place to live!
#log home builders#log homes#post and beam#handcrafted log homes#naturally passive homes#build better#clean building#environmentally friendly#no prefab here
5 notes
·
View notes
Text
I’ve always found it odd how so many temporary prefabricated buildings and up being used permanently or just for much longer than they were meant to be there in the first place.
I know it happens and there’s a whole bunch of factors but still.
6 notes
·
View notes
Text
youtube
steel building supplier from China, Qingdao Sincere Steel Structure.


3 notes
·
View notes
Photo

taking a different approach to npc designs for an upcoming funky session of my dnd campaign
#dungeons and dragons#i showed these to my players because they're gonna be temporary prefab characters for a myth building session#and one of them said he wanted one of the two leftmost ones because they had cool hats#and i am both very happy with that information and also lol lmao#hat lust is perhaps the single most damning trait you could have in our current campaign#digital art#Popdraws
4 notes
·
View notes
Text
Pre Engineered Building Companies: Leading the Future of Construction
In the modern construction landscape, pre engineered building companies are revolutionizing the way structures are built. These companies specialize in creating engineered structures that are not only cost-effective but also time-efficient. At Bnal Prefabs, a leading PEB building company, we deliver high-quality, customized pre-engineered buildings that cater to industrial, commercial, and residential needs. Our expertise in PEB building construction ensures that each project meets the highest standards of durability and functionality.

Everest Pre Engineered Building: A Trusted Partner
One of the most recognized names in the industry, Everest pre engineered building systems offer unmatched quality and adaptability. Partnering with Everest allows Bnal Prefabs to provide state-of-the-art PEB building structures that are suitable for warehouses, factories, showrooms, and more. We work with industry leaders to ensure that our clients receive the best possible solutions for their projects.
PEB Building Cost and Benefits
One of the most attractive aspects of PEB building construction is the cost. The PEB building cost is significantly lower compared to conventional buildings, mainly due to the reduced time required for assembly and less material wastage. Furthermore, the PEB construction cost is highly competitive and varies depending on the size and complexity of the project. At Bnal Prefabs, we offer transparent pricing, making it easier for businesses to budget their construction needs.
PEB Building Manufacturers: Innovating the Future
As one of the top PEB building manufacturers, Bnal Prefabs provides solutions that are versatile and efficient. Our PEB structures are designed to be lightweight, durable, and adaptable to different environments. Whether you're planning a large industrial complex or a small commercial building, our engineered structures are tailored to your specific requirements.
Why Choose PEB Construction?
The future of construction lies in flexibility and efficiency, and PEB construction offers exactly that. With quicker build times, reduced costs, and greater design freedom, PEB building structures are ideal for companies looking to expand or modernize their facilities. The PEB construction cost is also lower compared to traditional methods, making it an affordable solution for a wide range of projects.
Explore the benefits of pre engineered building companies and PEB construction by visiting our website.
#Bnal Prefabs#pre engineered building companies#PEB building structures#pre engineered building systems
0 notes
Photo

Scuola dell’infanzia (1974) in Lamone, Switzerland, by Friedrich Hoffmann using the ALCO-Trelement building system
107 notes
·
View notes
Text
PEB Buildings: Efficiency and Versatility in Modern Construction
Pre-engineered buildings (PEBs) are transforming the construction landscape by offering a highly efficient and versatile solution for various needs. Constructed from prefabricated steel components, such as beams, columns, and panels, PEB buildings are assembled on-site, streamlining the construction process. This method reduces labor costs and construction time significantly compared to traditional techniques. PEBs are designed to meet specific requirements with precision, ensuring structural integrity and durability. Their adaptability makes them suitable for a range of applications, from industrial warehouses and commercial spaces to recreational facilities. Additionally, PEB buildings often incorporate sustainable practices and materials, contributing to their appeal in today’s environmentally-conscious market. Their combination of speed, cost-effectiveness, and flexibility makes them a popular choice for modern construction projects.
#pre engineered building#prefab buildings#light gauge steel frame structures#peb buildings#wootz#pre-engineered building#wootz buildsys
0 notes
Text

SVTN Group provides end-to-end construction solutions in Pune, ensuring seamless project execution from planning to completion. Their services encompass initial feasibility studies, cost estimation, and detailed project planning. SVTN excels in general contracting, managing all phases of construction with strict quality control and adherence to safety standards. They also offer construction management and design-build services, integrating advanced technologies like Building Information Modelling (BIM) for efficient project delivery. Committed to sustainability, SVTN incorporates eco-friendly practices to deliver high-quality, cost-effective building solutions. Their holistic approach ensures timely and budget-conscious project completion, reinforcing their reputation for excellence.
#SVTN#svtn construction#aluform prefab construction#aluform construction technology#aluform construction#aluform formwork#top contractors in pune#pune best construction company#best construction work company in pune#best civil engineering companies in pune#quality construction works llc#quality construction works#quality construction work#Affordable and Quality Construction Works#civil contractors in pune#building contractors in pune#top civil engineering companies in pune#building construction company in pune#new construction companies in pune#top civil contractors in pune#top civil construction companies in pune
2 notes
·
View notes
Text
Explore the versatile world of metal buildings in this comprehensive presentation, which highlights the extensive customization options and design flexibility available. Learn how metal buildings can be tailored to meet various functional and aesthetic needs, from exterior aesthetics to interior layouts. Discover the key benefits, including cost-effectiveness, durability, and advanced technological integrations. Supported by a real-world case study, this presentation also offers insights into the latest trends and future directions in metal building design—an essential guide for anyone considering a metal building project
0 notes
Text
Unlock Your Property’s Potential with a Tailored ADU

Transform your property with a custom ADU from Regency Construction and Remodeling SD. Adding an ADU not only increases your home’s value but also provides flexible living space for guests or rental income. Our expert team specializes in designing and building ADUs that perfectly match your needs. Let’s create the ideal ADU that complements your lifestyle and enhances your property.
Regency Construction and Remodeling SD
San Diego, CA
(951) 335-8999
#adu#adu housing#prefab accessory dwelling unit#adu unit#adu construction#adu cost#adu plans#garage conversion adu#adu near me#build adu#adu unit cost#garage adu conversión#adu design#adu contractor near me#adu construction cost#affordable adu#adu Works#best adu#auxiliary dwelling unit
1 note
·
View note