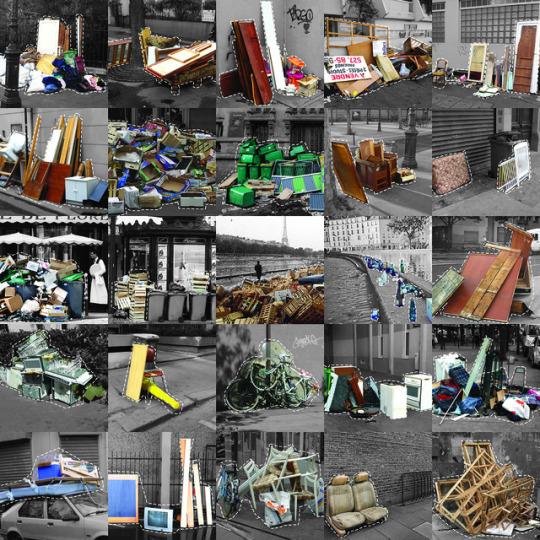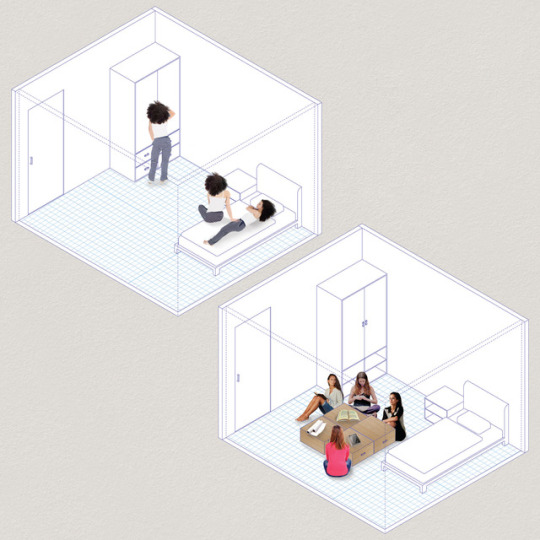#project2.3
Explore tagged Tumblr posts
Photo




PROJECT 2.3
In this phase I have to design the interior of the living space. This taxonomy can show the scale of our body with the furniture that we use in everyday. This room still have the same concept with the last project. Every room are created by slanted shape and ramps. The residant can walk on the top of the room and use the ramps as relaxing space. Most of furniture are built in slanted shape. There are 3 big room arrange in the middle to create more privacy. Inside there will be a small ramps that can bring you to downstair to get into the room.
0 notes
Photo




UNIT OF INHABITATION | To know the purpose of each room and to place the furniture taxonomy show of the scale in furniture and proportion of room. With all the same volume in each space or room furniture should be suit to the purpose and size.
0 notes
Photo









Design2 project 2 “Metropolis”
0 notes
Photo



Design 2 - Project 2 - Phase 3
- 2017 -
0 notes
Video
tumblr
PROJECT 2
2.3 U N I T O F I N H A B I T A T I O N
When the layer is changed, it creates different atmosphere and light condition of the room because the window will allow light to shine in and that give different feeling to users.
0 notes
Photo







Design 2 Project 2.3, “Interior”
Taxonomy of the general programs in daily routine, starting from bedroom at the top of the page where all the activities start at the beginning of the day. This taxonomy mainly shows the dimension of the example of one standard room for a specific program. These chosen programs are the programs or activities provided in the building, however in this case the room is based on the standard room in normal life.
Distance Diagram related to the building design in the phase before where all programs are split by the area of circulation. This shows the distance taken in order for one occupant in the building to finish the daily routine through all the programs chosen. Comparing to the normal life, this circulation area within the building significantly increases the distance to travel to another room.
In this interior design, the direction is a bit different in much more abstract way. The starting point is from the story line of an occupant in the building who wants to complete the activities in the limited living unit given for only sleeping. The concept of "Disguised Interior" came up in order to complete this task to pretend that this special unit is only the normal unit like others within the building. The idea is "found objects" where the occupant will collect from the street in Paris which based on the movie in the very beginning of this project. This collection of trash show the possible choices as materials for the interior use within the living unit, which in this case is the bedroom.
0 notes
Photo






Project 2.3 - Unit of inhabitation
Concept: The residential units attached to the main structure, symbolise that of a parasitic plant that eating off nutrition from it’s host source of energy
0 notes
Photo



Project 2.3
Metropolis: Unit
In this phrase we do more about unit. Start with i collected the taxonomy of all the furniture with our body so in taxonomy consist of 8 action : cooking, sleeping, showering, leisuring, sitting, eating, working, walking.This room is the horizontal room which have a long terrace so every room can go to terrace. Moreover, the concept of this room is come with the most public room to the most privacy room and this room have no door. By come with the entrance, living room, dinning room, working room, kitchen, bathroom and bed room. So in each room have their own colors at the wall due to to response the activity of user.
0 notes
Photo



UNIT OF INHABITATION This is the last project phase and we are assigned to design a a room continuing from the previous phase. This phase we are talking about dimension of room like how long is this, how far is that or how tall this is. Applying this to the room we design is our objective, the room I design this phase is the Last prison cell in the previous phase. The room I designed this time is inspired from a transformable apartment room in Hong Kong, Using that in mind I decided that this prison cell is going to have the atmosphere of normal six different room in one. The size of a normal prison is too small so I double it and add a little more giving it functions and parts which can flip and slide. These simple action can create a new room each time you do it, giving six different atmosphere.
0 notes
Photo







Design1 project2 “Interface” , “Device”
0 notes



















