#tudor home
Text
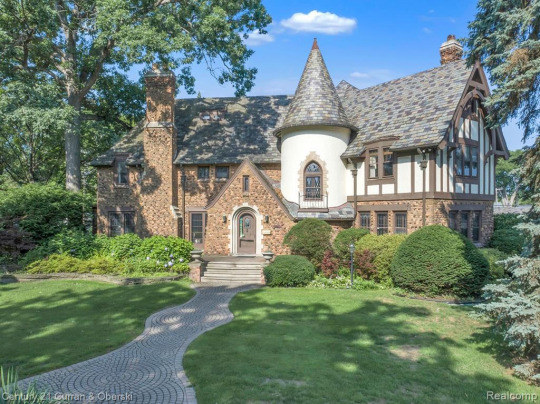
1928 castle like Tudor in Dearborn, Michigan is kinda quirky. 8bds, 4ba, $1.289M.
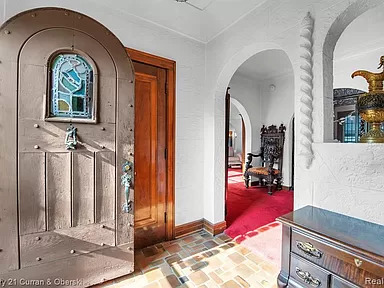
It has a fairly large entrance foyer with a closet.

This is very different, isn't it? This home has quite a few wall niches, too.
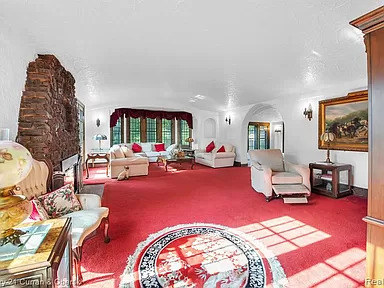

Large living room has an unusual fireplace. There's even a niche in the fireplace.

Sunken sun room. The house has some very different features.

This is odd. A toilet in the middle. I wonder if there's anything behind there, or is it just a powder room.
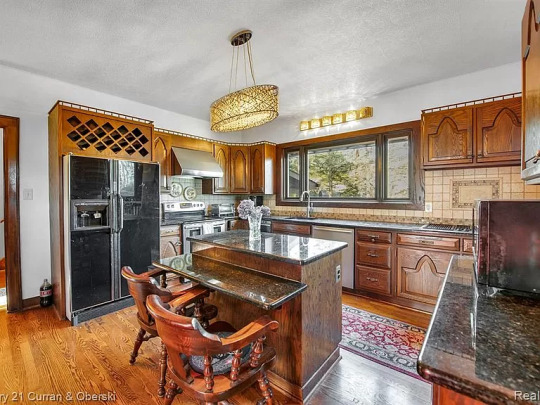

The kitchen's nice. Even if the cabinets are dated, the design is castle-like and original to the home.

Nice dinette for everyday and it has a deep niche in the wall.

Very large sunny dining room. The crease in the carpet indicates that it needs to be stretched by a carpet installer.
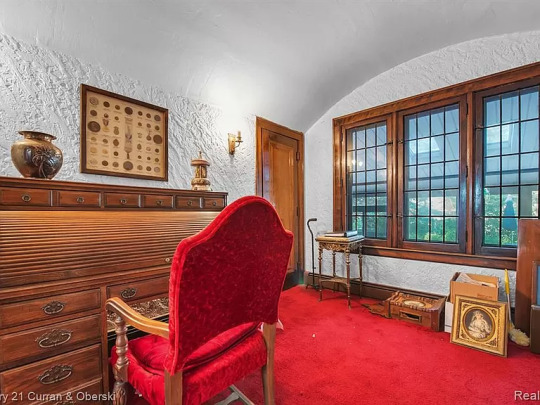
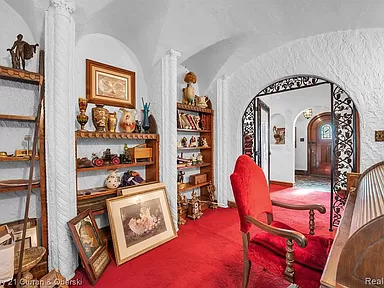
The home office has interesting shelving. Like the rounded ceiling.
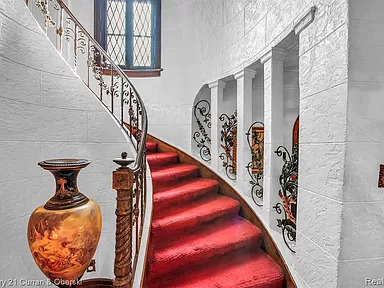
I wonder what color the walls were before they painted them. They probably weren't this stark. More than likely they were yellowish.

Beautiful stairs and landing. I wonder what it cost to paint this whole house.
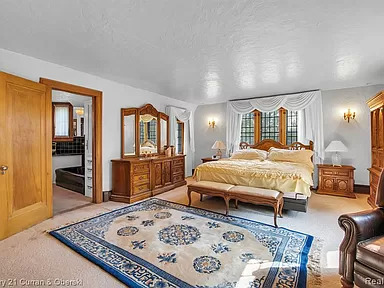
The primary bedroom is big.

The en-suite has a vintage tub and tile. It looks original, except for the bowl sinks, but the cabinet was painted.

This bedroom was converted to a closet.
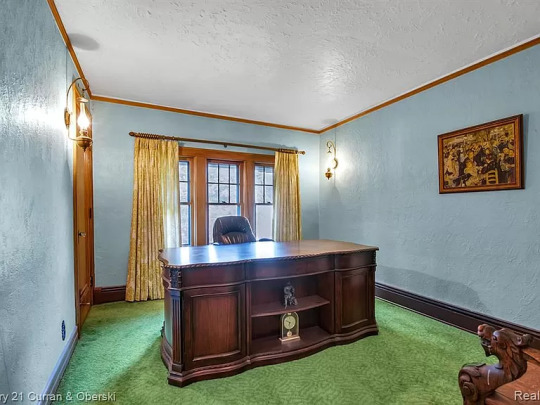
This is another bedroom that happens to have a desk. Not a fan of the carpeting- it looks faded and is showing its age.

Bathroom #2 has a long shower and mismatched plumbing fixtures.

This bedroom is a good size.

Interesting bath has a 70s sink.

Large finished basement must be damp b/c they left the dehumidifier out. Looks like a wine rack in the wall.
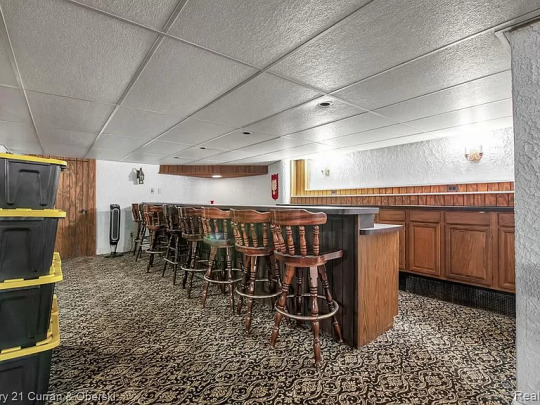
Very large bar.

Nice enclosed porch.

This is nice- a patio with a large brick outdoor kitchen.
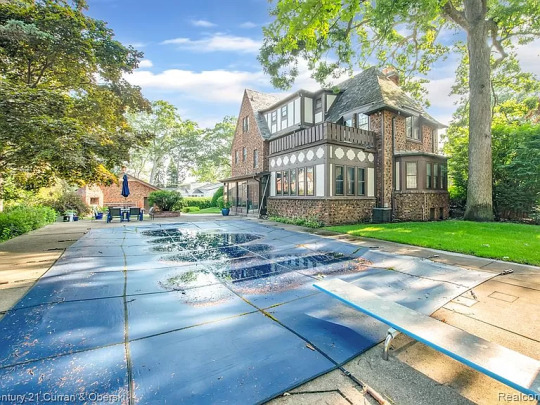
There's also a pool.

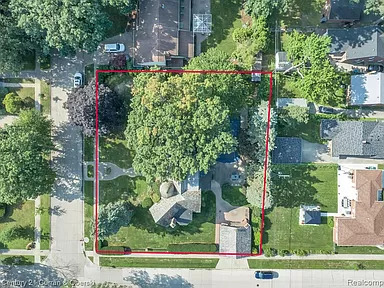
Nice large yard and the lot is .52 acre.
137 notes
·
View notes
Text
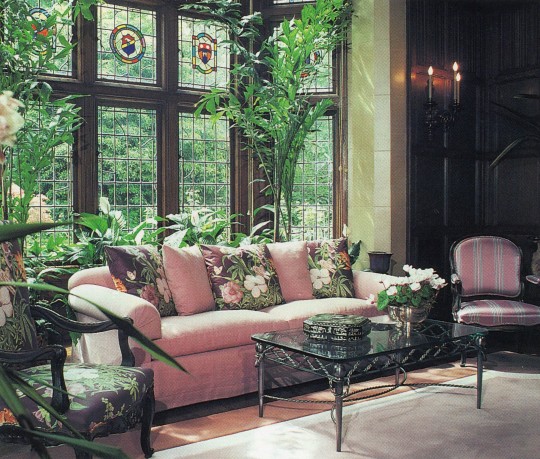
Lois E. Lugonjac, ASID, Lois Lugonja Interior Design
100 Designers' Favorite Rooms, 1994
#vintage#vintage interior#1990s#90s#interior design#home decor#living room#stained glass#Tudor#wood paneling#pink#furniture#antique#crest#English#style#home#architecture
4K notes
·
View notes
Photo
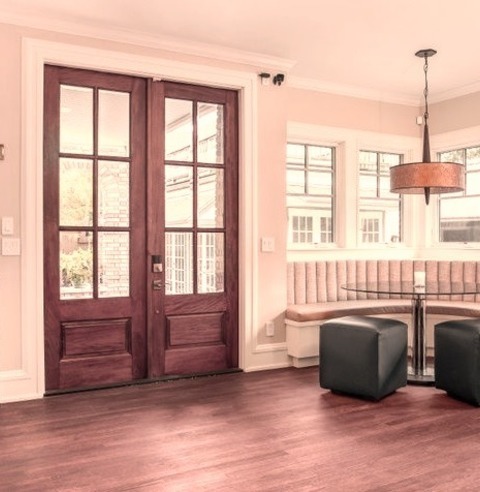
Kitchen Dining
Example of a large arts and crafts u-shaped dark wood floor and brown floor eat-in kitchen design with an undermount sink, recessed-panel cabinets, white cabinets, stainless steel countertops, multicolored backsplash, marble backsplash, stainless steel appliances, an island and gray countertops
0 notes
Text

1K notes
·
View notes
Text
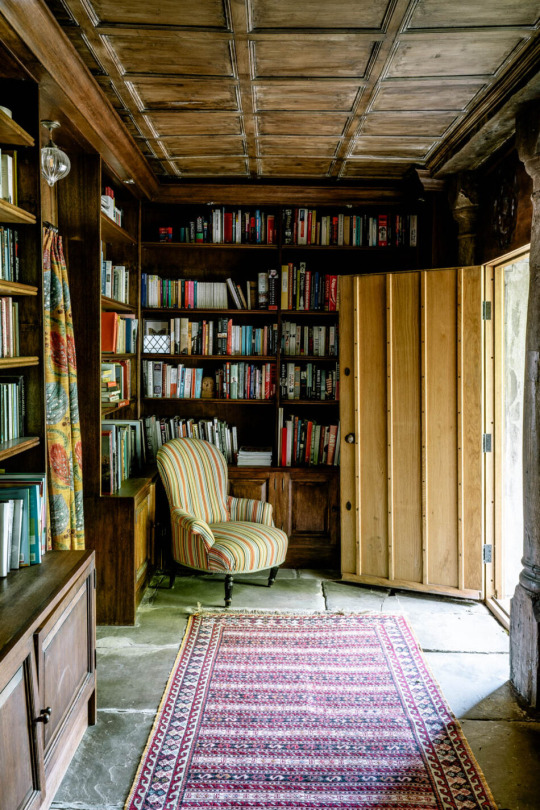
#Wings Place#interior design#interior#Tudor#books & libraries#bookshelf#bookcase#bookblr#entryway#personal library#home library
399 notes
·
View notes
Photo
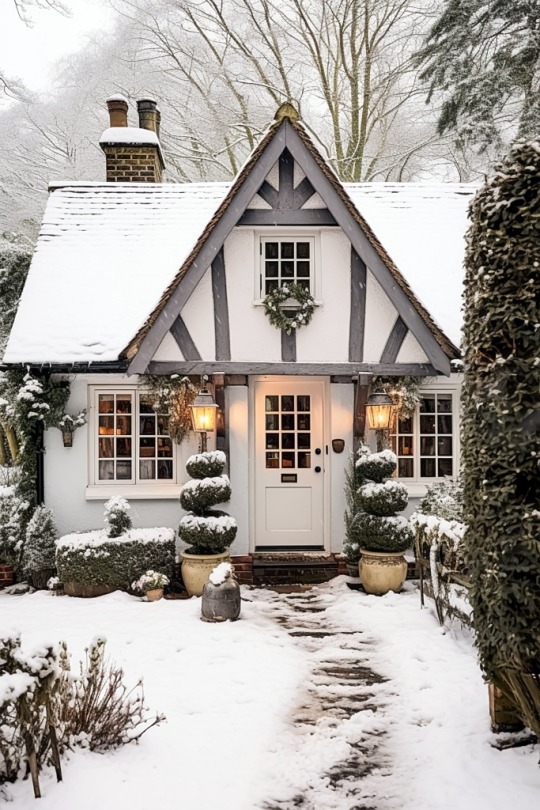
How to Create Stunning Christmas Curb Appeal: 12 Holiday Scenes
76 notes
·
View notes
Text

Elle Kemp @ Ridge & Furrow (@ridge_and_furrow)
131 notes
·
View notes
Text
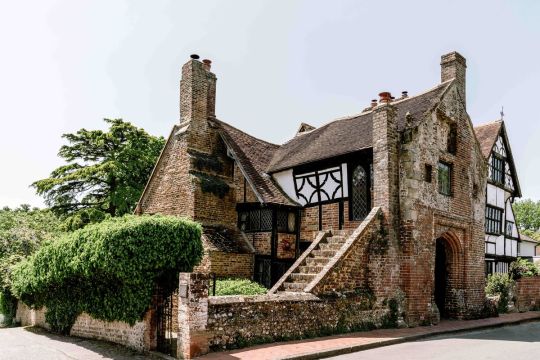

The Tudor Home Given to Anne of Cleves by Henry VIII
144 notes
·
View notes
Text

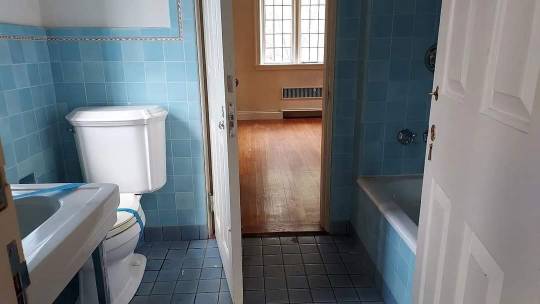


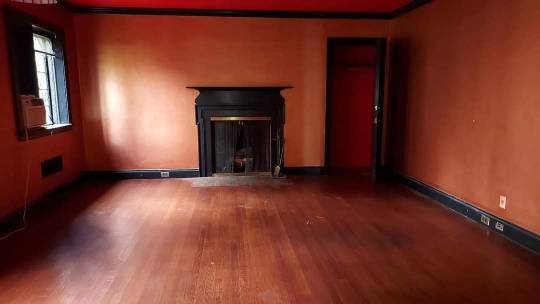
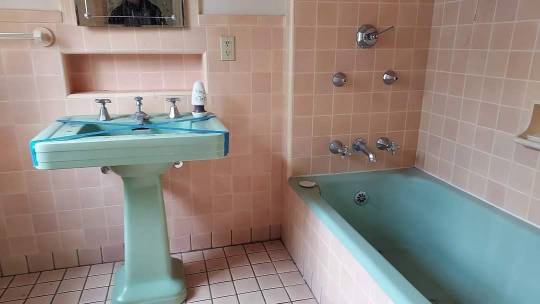


Brattleboro, VT c.1934
#architecture#tudor style#abandoned homes#abandoned#empty spaces#vermont#rural landscape#rural america#rural gothic#american gothic#1934#tiled bathrooms
168 notes
·
View notes
Text

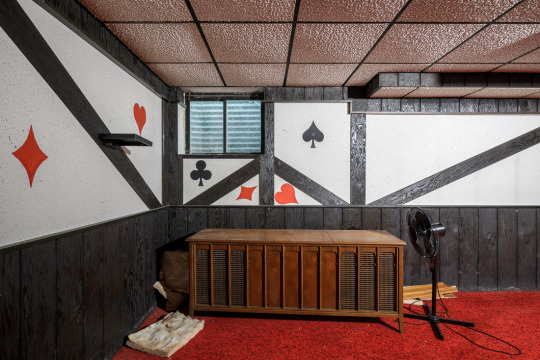
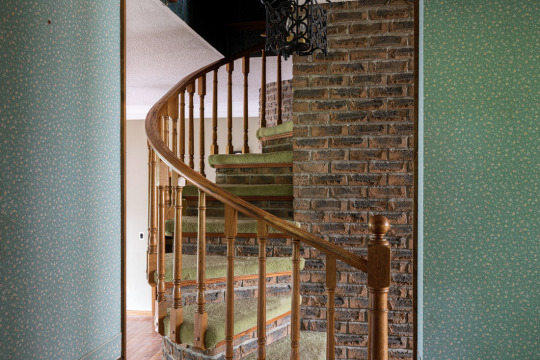


The French Suit House
Here is your last chance to check out the video!
youtube
And finally for our last post from this amazing location, we get to see what the basement looked like as well as the centerpiece of the house, the semi spiral staircase.
Sitting on a large parcel of land a husband and wife had this beautiful custom home built in the country in the late 70s. They lived there for many years and being the only owners of the home, almost everything was left untouched as it was built over 40 years ago. The wife passed away in 2017 followed by the husband a few years later in 2021.
The land was bought by a development company that would later go bankrupt and ended up being sold again through Power of Sale.
Today in this ever rapidly growing area there is a proposal to turn the lot and the surrounding area into a new sub division. The land will be replaced with a mixture of detached, semi-detached and townhouses that will be starting at close to $1 million.
#abandoned#abandoned buildings#abandoned places#urbex#urban exploring#urban exploration#bandos#forgotten#abandoned houses#abandoned homes#forgotten buildings#forgotten places#tudor#tudor houses#Youtube
75 notes
·
View notes
Text
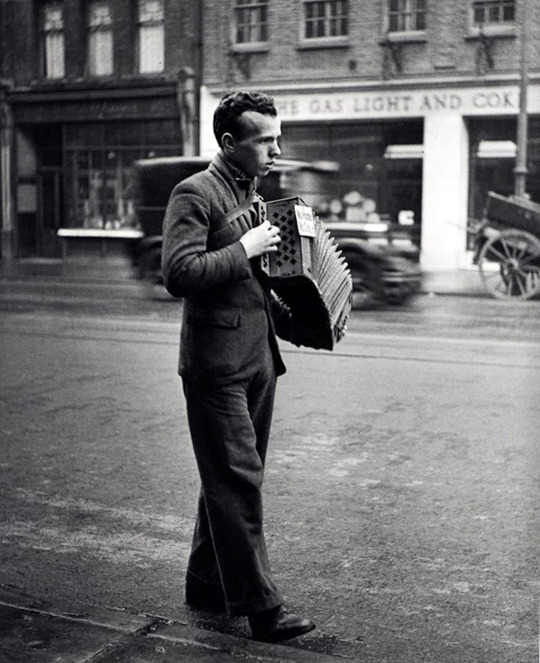
“No Home, No Dole” London about 1931
Photo: Edith Tudor-Hart
191 notes
·
View notes
Photo
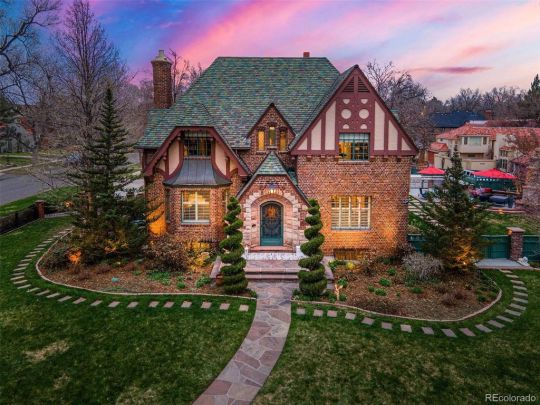
This 1939 Tudor is like a fairy tale house in Denver, Colorado. The 6bd. 3.5ba. home has been completely renovated and is $3.750M.
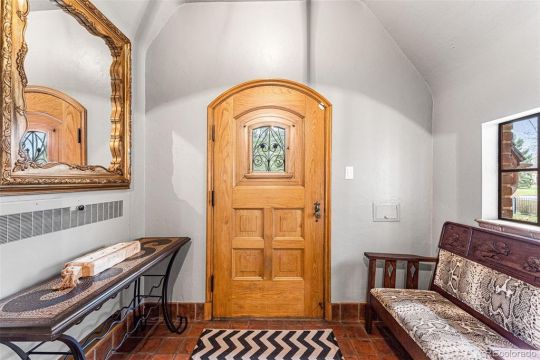
There’s an entrance foyer that leads to a center hall.


Doesn’t the ceiling remind you of a big umbrella?

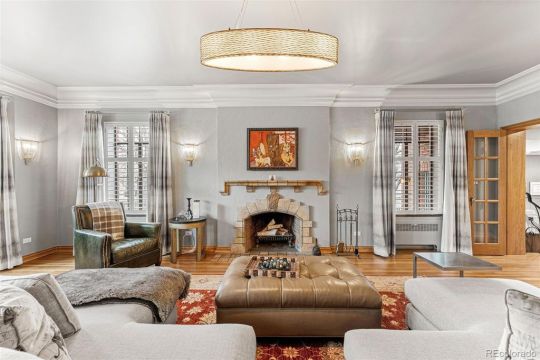
I don’t know how they got all the wood so light. Usually, a Tudor would have dark wood, so maybe they had it refinished. Look at the original stone on the fireplace, but it was probably brick, originally and they put wallboard over it.

The ceiling is lovely in here, but I don’t know if it’s original. This is probably a family room, but it’s currently set up as a double home office. The fireplace and cabinetry have been modernized.
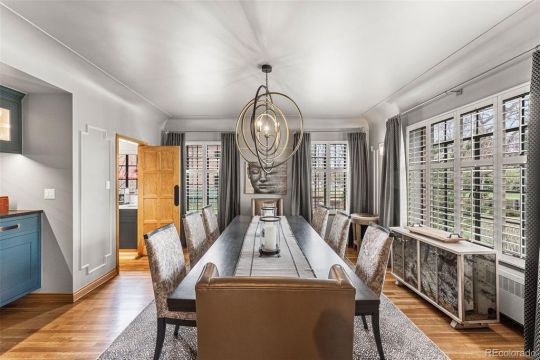
There’s a large formal dining room.

They’ve put up decorative molding and a built-in bar.

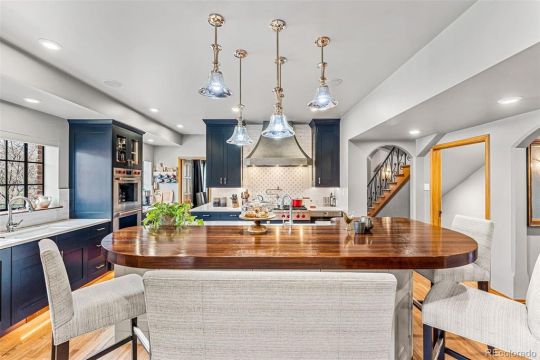

The kitchen is huge and completely renovated. I like the 2-tone cabinetry.

Off to the side of the kitchen is a separate pantry.

A pony wall with a banquette for every day dining separates an open concept family room.

Cozy fireplace and coffered beamed ceiling decorate the room that opens to an outer deck.
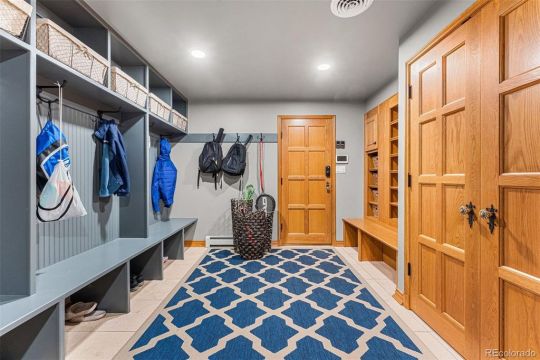
Very nice mud room. The light wood has to be new- it looks like these doors and are definitely new.

The downstairs powder room is modern.
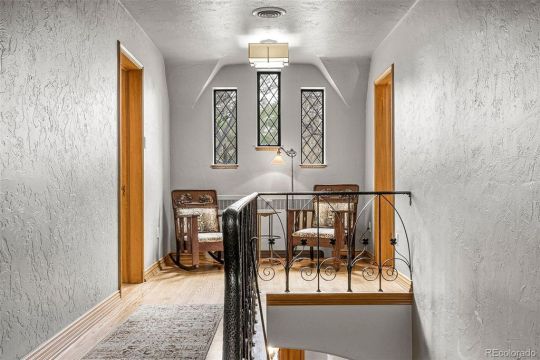
A small landing on the 2nd fl. Look at the original stucco walls.

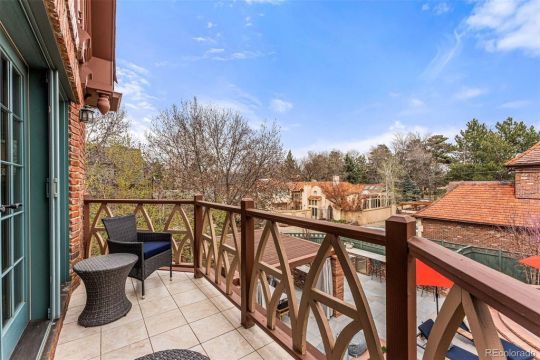
A large main bd. opens to a small terrace.

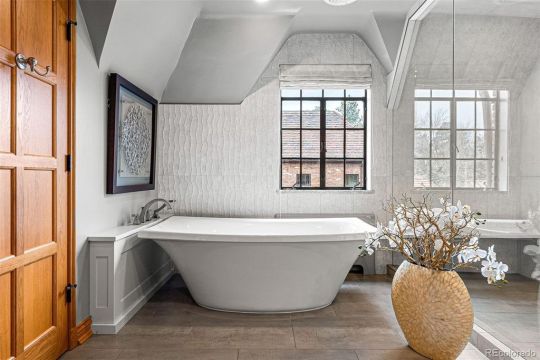
Renovated en-suite bath.
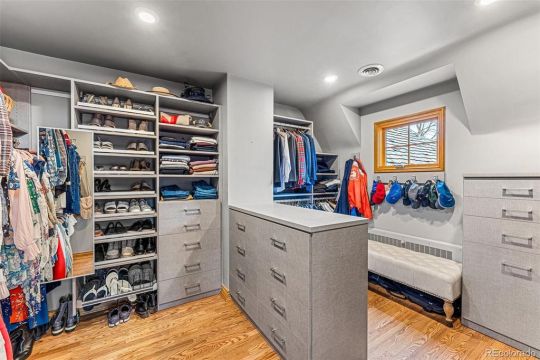
Plus, a large walk-in closet/dressing room.

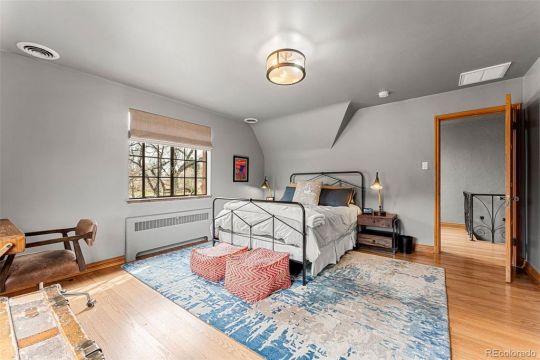
2 more of the 6 bds. are large.

In the basement is a family/game room.
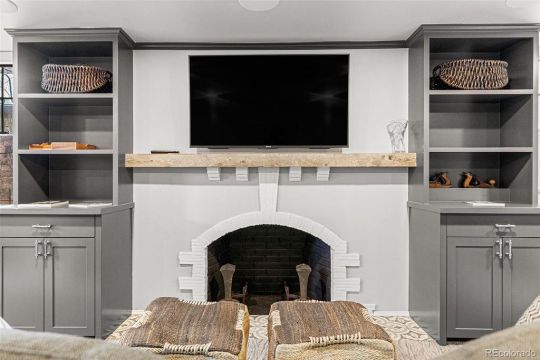
Updated fireplace and new shelving.

Very nice wine cellar.
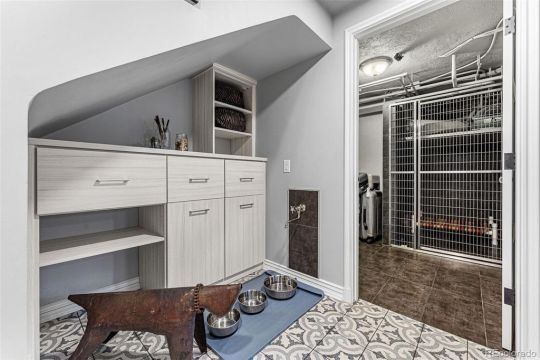
And, this is some kind of a dog kennel.
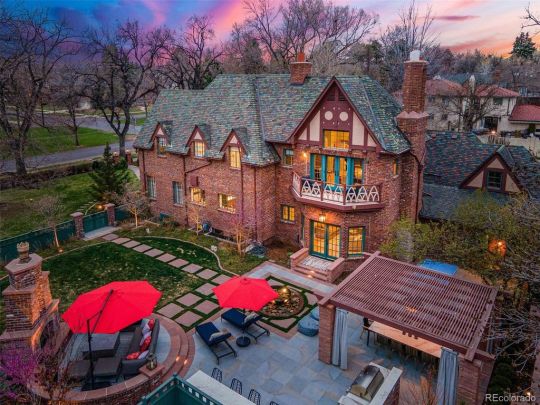

There’s a lovely yard and patio with a brick barbecue in the back.
https://www.rockethomes.com/homes/6401-e-17th-avenue-parkway-denver-co-80220
187 notes
·
View notes
Text
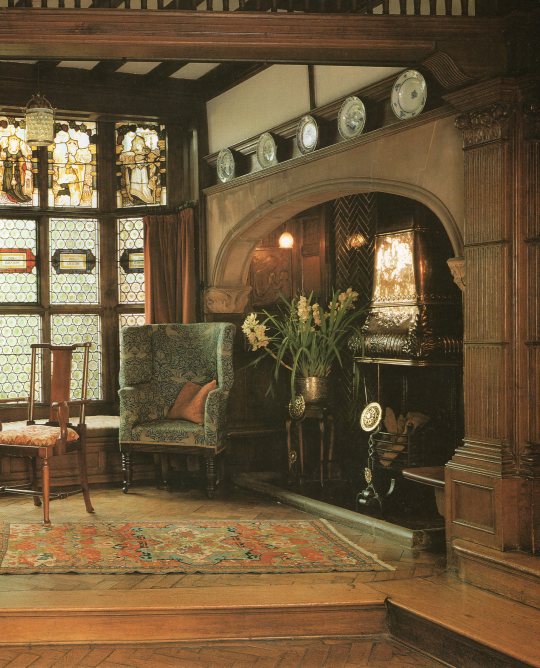
The Fireplace, 1994
#vintage#vintage interior#1990s#90s#interior design#home decor#living room#woodstove#carved#wood#panel#columns#stained glass#Tudor#classical#style#home#architecture#antique
2K notes
·
View notes
Text


Tudor Cottage.
A local village find.
#Homes#Houses#Building#Facade#Cottage#Tudor#Cottagecore#Cottageblr#Street#Explore#Wanderlust#Village#Villagecore#Aesthetic#Grandmacore#Warmcore#Cozycore#Travel#Places#United Kingdom
13 notes
·
View notes
Text

“I live in my own little world. But its ok, they know me here.”
― Lauren Myracle
42 notes
·
View notes
Text
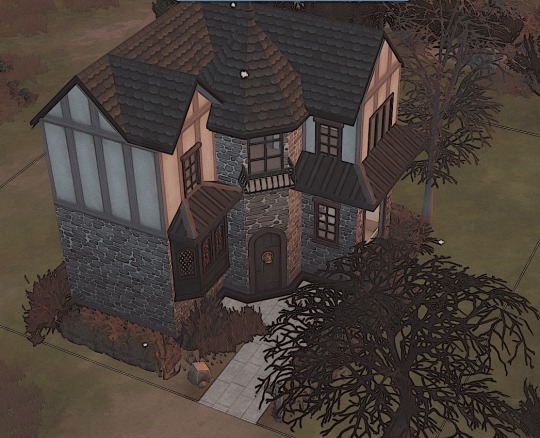



Sims 4 Infant small starter home posted on the gallery :) CC Free!
Request a build or sim in my inbox!
*ੈ✩‧₊˚ Download *ੈ✩‧₊˚
#sims 4 creator#sims 4 custom content#sims 4 cc#sims 4 simblr#sims 4 legacy#sims 4 edit#sims 4 story#sims 4 build#sims 4#sims 4 gameplay#sims 4 screenshots#sims 4 mods#sims 4 infants#sims 4 growing together#sims 4 tudor#sims 4 starter home#my builds
50 notes
·
View notes