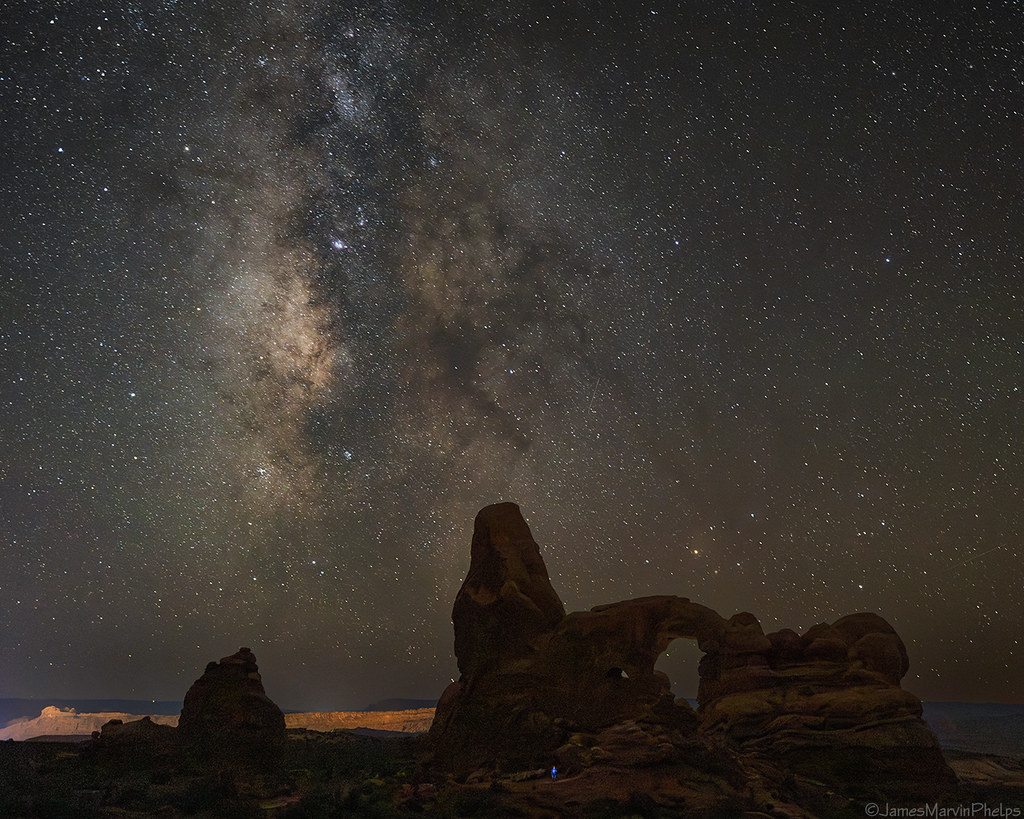#turret arch
Text


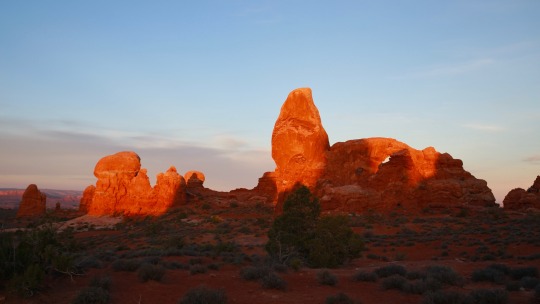
#the windows#turret arch#arches national park#arches#sunrise#fog#adventure#travel#my photo#southwest#desert#utah#photography#aesthetic#nature#scenery
1K notes
·
View notes
Video
Perspective by James Marvin Phelps
Via Flickr:
Perspective Turret Arch Arches National Park Moab, Utah September 2023
#utah#moab#arches national park#turret arch#astrophotography#stars#universe#milky way#landscape#starscape#night#dark sky#james marvin phelps photography#flickr
12 notes
·
View notes
Photo


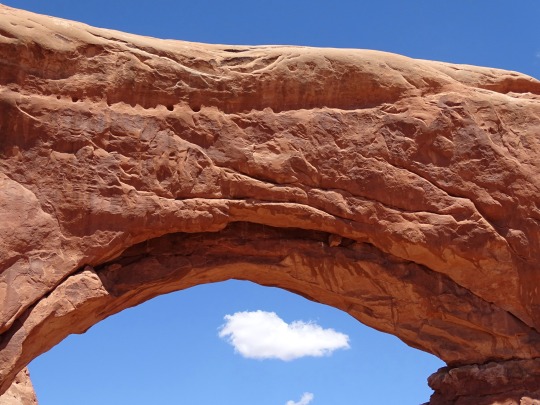
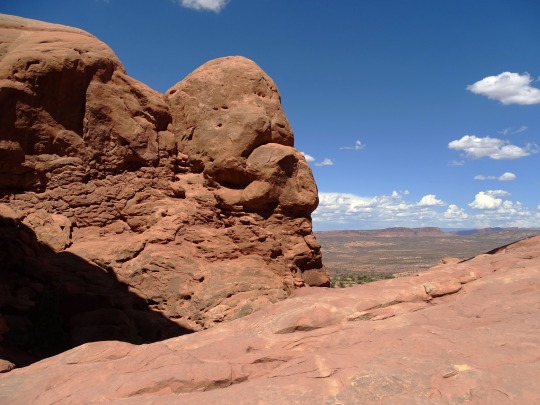
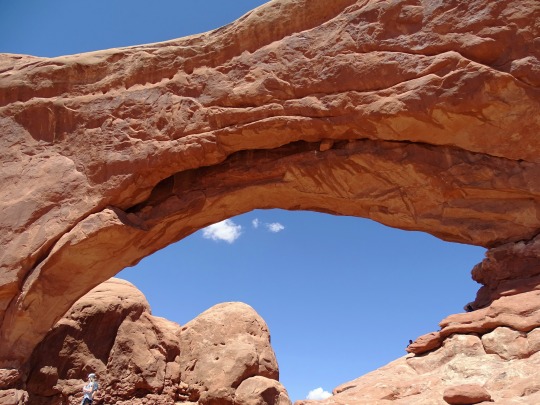
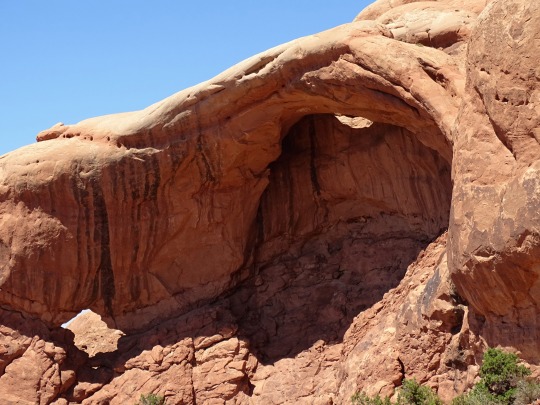
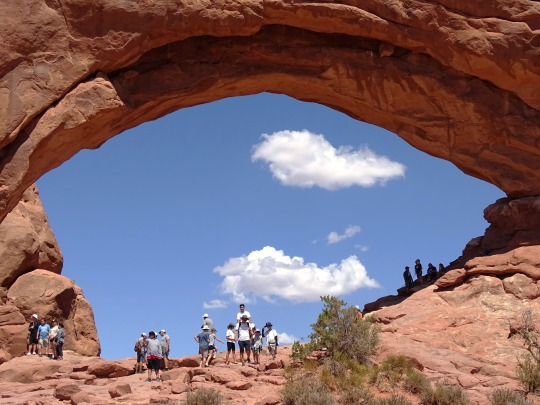
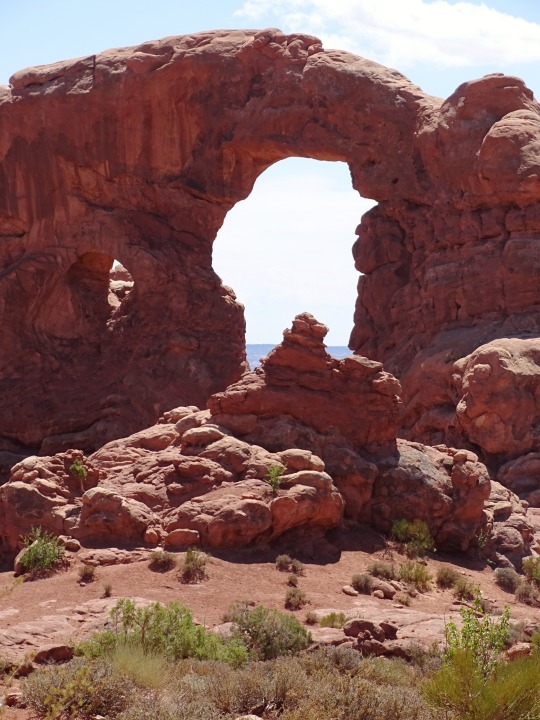
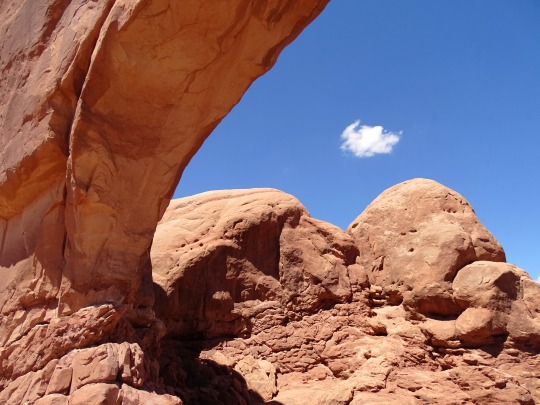

North Window Arch, Arches National Park (No. 2)
TURRET ARCH
The fin that Turret Arch is carving away is over 100 feet wide, but the arch itself is relatively young and small. There is a secondary, smaller arch directly to the right of the main arch, and maybe within a few hundred thousand years or so the two of them will join to create a larger arch.
THE WINDOWS
The two Spectacles are formed of the same sandstone fin, one of the farthest reaches of the collection that sits below Elephant Butte.
DOUBLE ARCH
Double Arch takes its name because of it consists of two arches that share the same stone as a foundation for both of their outer legs. Double Arch was formed by downward water erosion from atop the sandstone, rather than from side-to-side water erosion.
THE PARADE OF ELEPHANTS
To the south of Double Arch lies a lone section of sandstone, the remnants of the fin to which Double Arch used to belong. The rock formation appears to be a herd of elephants, holding each others’ tails, traveling single file. The formation consists of a few small arches within the elephants’ ranks that seem to give the impression that they were actually carved to appear as the pachyderms.
Source
#North Window Arch#Turret Arch#Bicep Arch#Arches National Park#Utah#Grand County#Windows Trail#hiking#red rock#rock formation#desert#geology#nature#flora#blue sky#clouds#Colorado Plateau#landmark#Western USA#tourist attraction#landscape#countryside#detail#travel#vacation#summer 2022#USA#Spectacles#Windows Section
42 notes
·
View notes
Text
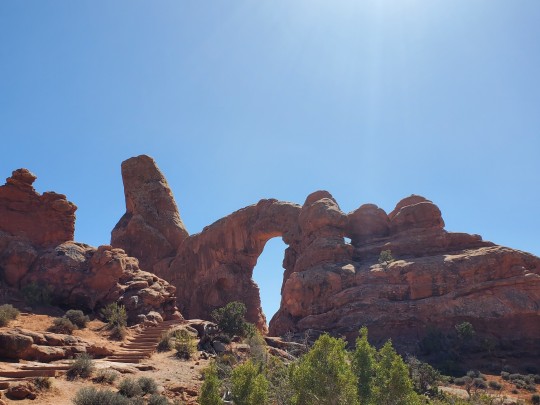
Turret Arch, Arches National Park
3 notes
·
View notes
Text
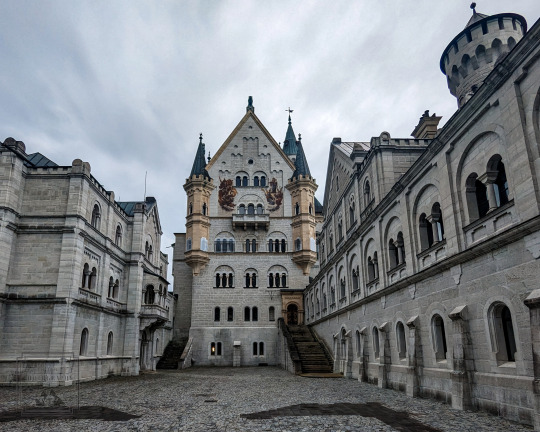
Exploring castles in Germany.
#original photography#photographer on tumblr#clouds#castle#stone#architecture#germany#gray sky#exterior#building#arches#turrets#travel#photography
11 notes
·
View notes
Photo
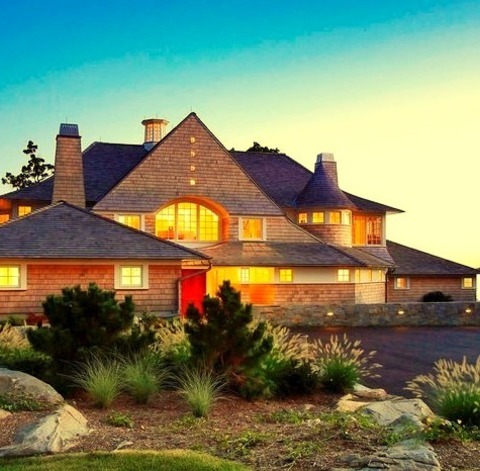
Wood Exterior in New York
Large ornate brown two-story wood house exterior photo with a hip roof and a shingle roof
0 notes
Photo
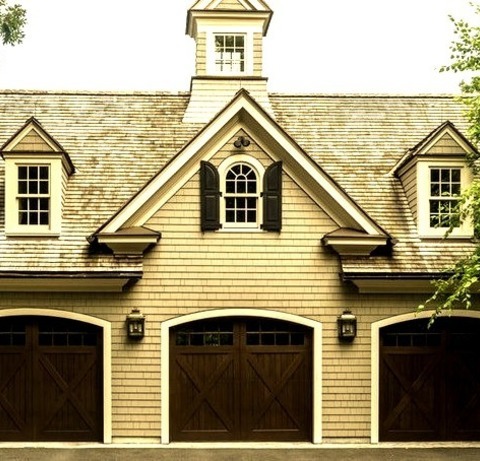
Traditional Garage New York
Garage - huge traditional attached three-car garage idea
#cupolas & roof turrets#gravel driveway#dark blue shutters#breezeway#garage#arched doorways#metal roofing
0 notes
Text
Theed
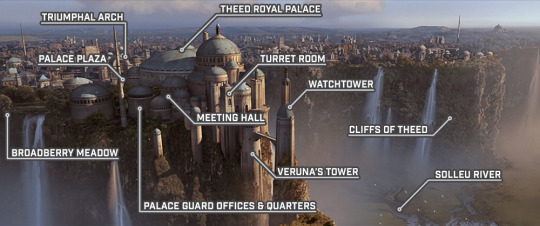
STAR WARS EPISODE I: The Phantom Menace 00:08:55
#Star Wars#Episode I#The Phantom Menace#Naboo#Theed#Theed Royal Palace#Palaze Plaza#Turret Room#Triumphal Arch#Broadberry Meadow#meeting hall#watchtower#Cliffs of Theed#Solleu River#Palace Guard offices & quarters
1 note
·
View note
Photo
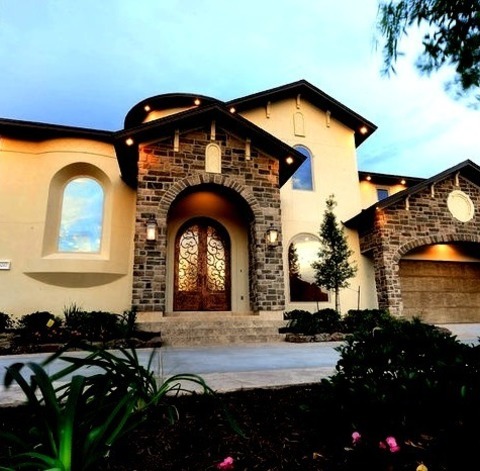
Stucco Exterior
An illustration of a sizable, two-story, tuscan-beige stucco home with a hip roof and shingles on top
#stucco#arched windows#patterned concrete#garage doors#cupolas & roof turrets#3 car garage#wrought iron front door
0 notes
Photo

Exterior - Traditional Exterior
Example of a large classic beige three-story stone exterior home design with a shingle roof
#interlocking brick#cupolas & roof turrets#arched front door#traditional house#stacked stone#custom homes#brick driveway
0 notes
Photo
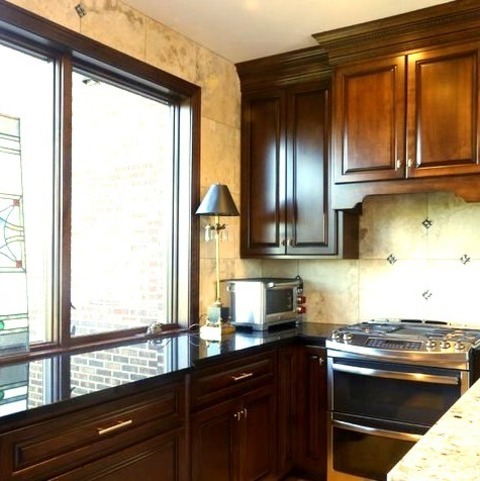
Home Bar U-Shape
Example of a large classic u-shaped porcelain tile and beige floor wet bar design with an undermount sink, raised-panel cabinets, dark wood cabinets, granite countertops, beige backsplash and porcelain backsplash
0 notes
Text


#sunrise at arches#arches national park#arches#the windows#turret arch#sunrise#islands in the sky#adventure#travel#my photo#southwest#desert#utah#Moab#scenery#aesthetic#photography#nature
31 notes
·
View notes
Text


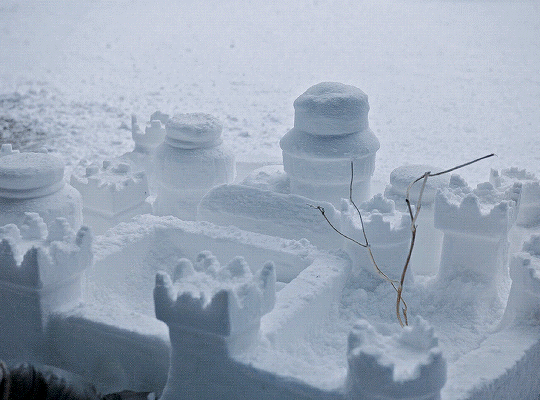

The snow fell and the castle rose. Two walls ankle-high, the inner taller than the outer. Towers and turrets, keeps and stairs, a round kitchen, a square armory, the stables along the inside of the west wall. It was only a castle when she began, but before very long Sansa knew it was Winterfell. She found twigs and fallen branches beneath the snow and broke off the ends to make the trees for the godswood. For the gravestones in the lichyard she used bits of bark. Soon her gloves and her boots were crusty white, her hands were tingling, and her feet were soaked and cold, but she did not care. The castle was all that mattered. Some things were hard to remember, but most came back to her easily, as if she had been there only yesterday. The Library Tower, with the steep stonework stair twisting about its exterior. The gatehouse, two huge bulwarks, the arched gate between them, crenellations all along the top... And all the while the snow kept falling, piling up in drifts around her buildings as fast as she raised them.
6.5K CELEBRATION: 📼 + GAME OF THRONES
↳ for @elena-gilbert
#this is one of my fave passages from the books <3#6.5k celebration#tvedit#sophie turner#game of thrones#gotedit#sansa stark#dailysansastark#userblues#sansasource#thenorthsource#usermali#userrobin#userdanewhitman#userzil#useraurore#userbbelcher#*mygifs
2K notes
·
View notes
Photo
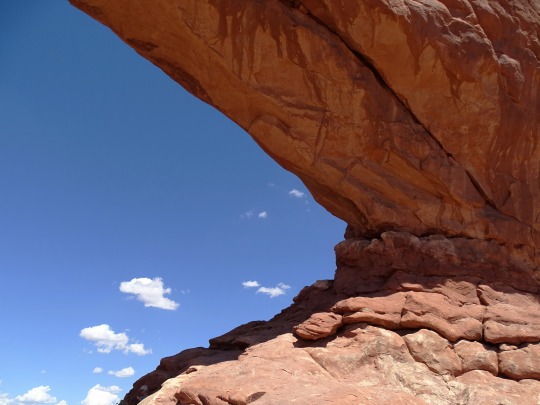


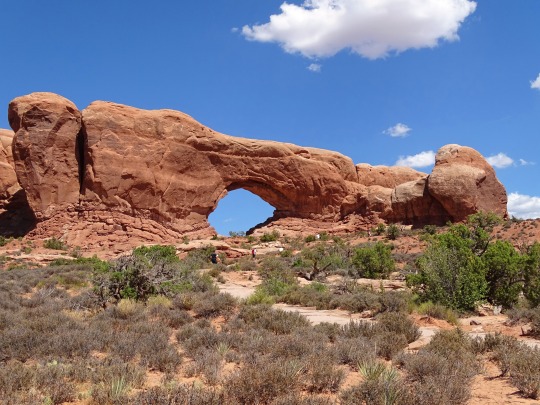



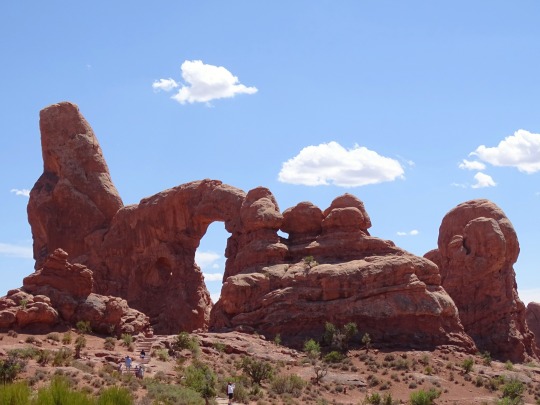

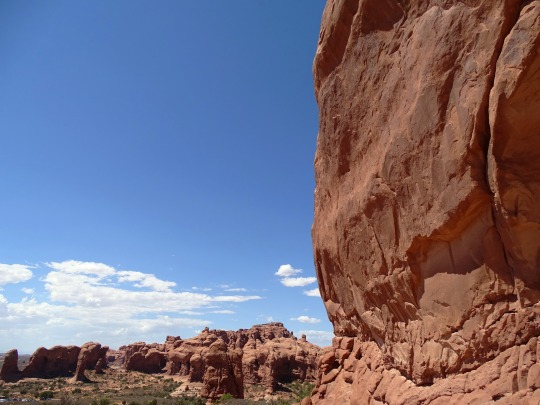
Clouds (No. 964)
Arches National Park, UT
#North Window Arch#Turret Arch#red rock#rock formation#blue sky#USA#clouds#Grand County#desert#Colorado Plateau#grass#bush#travel#summer 2022#original photography#tourist attraction#landmark#landscape#countryside#vacation#Western USA#hiking#Arches National Park
3 notes
·
View notes
Text
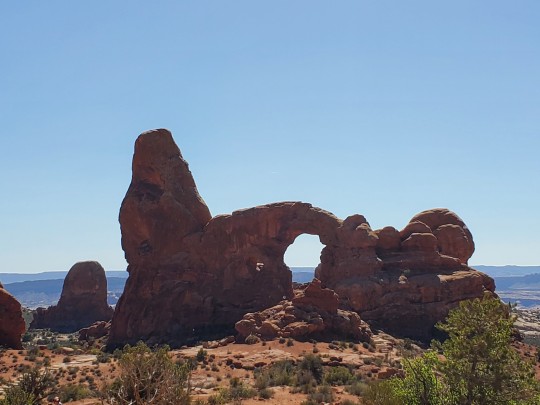
Turret Arch, Arches National Park
1 note
·
View note
Text
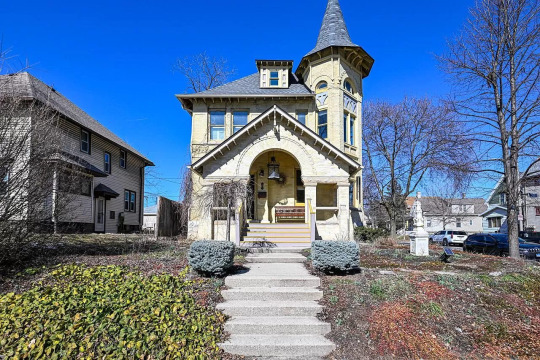
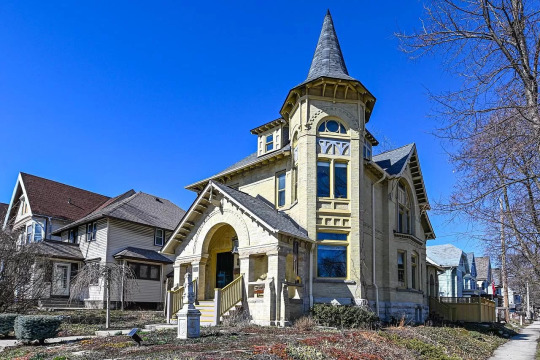
This 1889 home in Milwaukee, Wisconsin is the consummate Gothic Victorian. A lot of the decor is uniquely DIY, which makes it interesting, to say the least. 3bds, 3ba, $439,900.
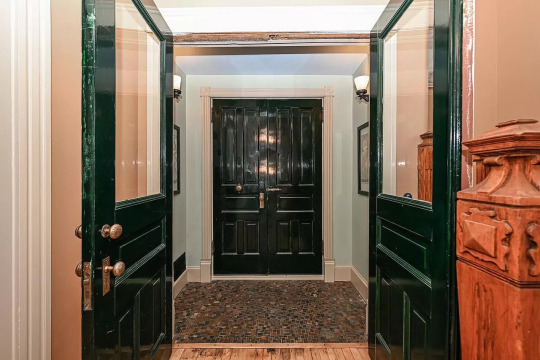
The original doors in the entrance hall were given a couple of coats of shiny black paint.
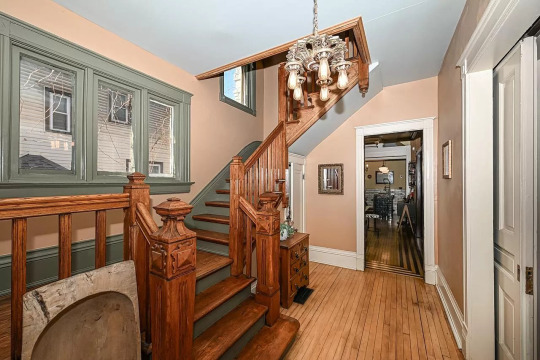
The stairs were trimmed in gray and it looks like they stripped and refinished the railings.
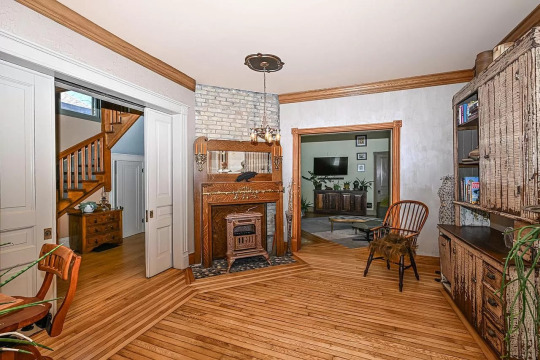
This reception room has an original fireplace and pocket doors.
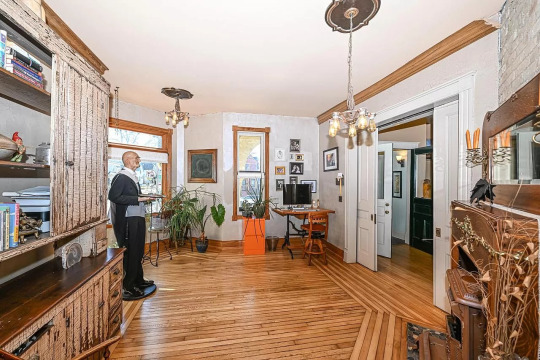
I can't say that the built-in cabinet it original, b/c it's a very different style. It looks like an old farm piece and the owners used a crackle paint finish to make it look chippy.


This middle room is 2 stories high, has a balcony, and the owners added some architectural salvage molding pieces. It also appears that the stone on the corner fireplace was replaced.
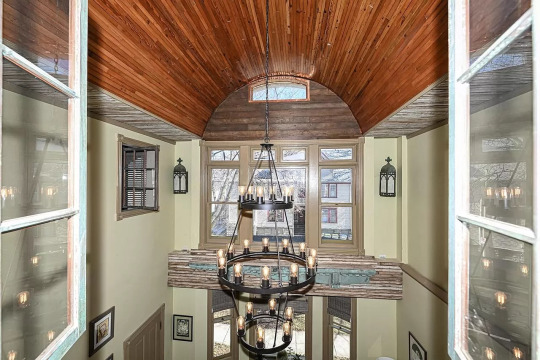
This is the ceiling in the room.

Old pocket doors missing hardware were given a distressed finish and the dining room ceiling is like a bronze/brown.

The kitchen reno is completely DIY, made with architectural salvage pieces.
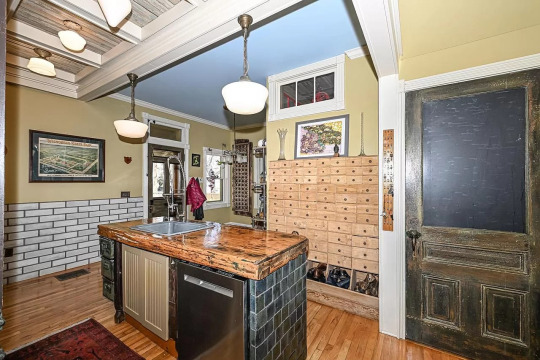

Look at all the things.

It's very creative and look at how they fit the ovens into that green piece.
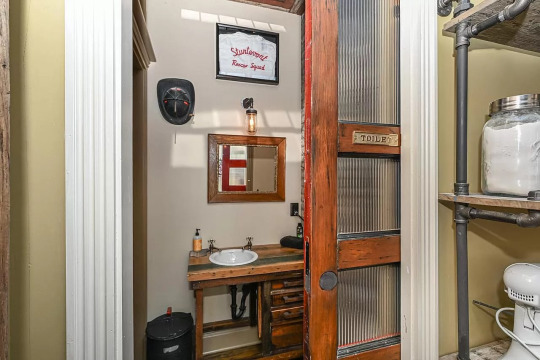
In the powder room they found a very different style door to fit the pocket.
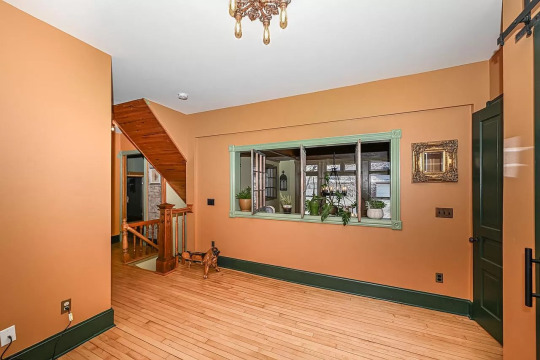
On the 2nd floor, I'm not sure if this open room is supposed to be a bedroom, but it does look like one.

The hole in the ceiling exposing the window above may be the result of a new ceiling. That gives it a very unique feature.

There's a washer/dryer up here, and a kitchenette unit. Notice all the ceiling light fixtures.
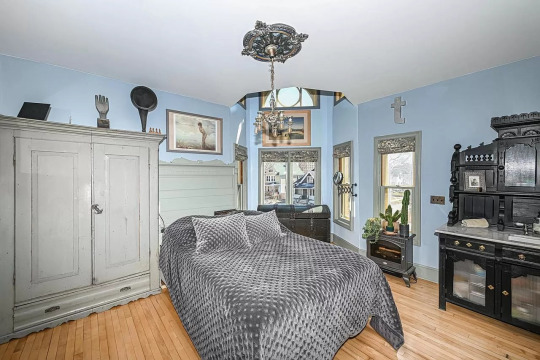
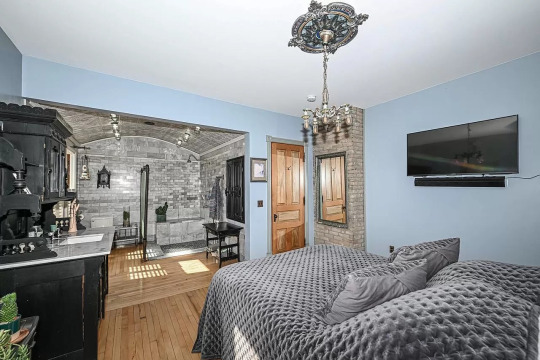
I like the color scheme of this bedroom and the wall was taken down to make an open en-suite.
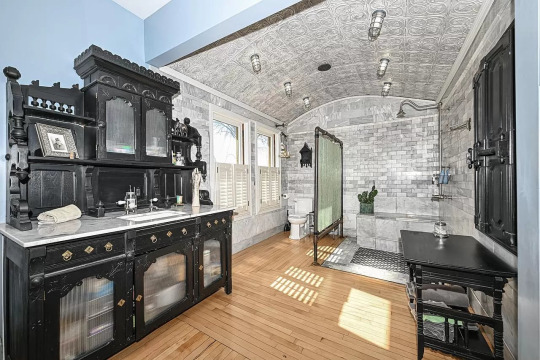
Interesting arched ceiling in the bath and that's some piece they chose for the sink.
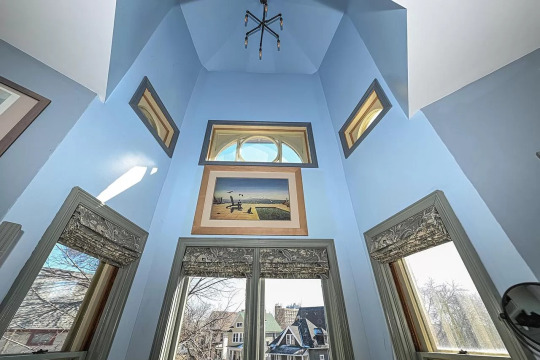
So much in this home has been reconfigured. You can tell that the walls are new. So, this is the turret.

At the base of the rear stairs there's a newly configured nook.

This open room has been turned into a bath with a sauna.
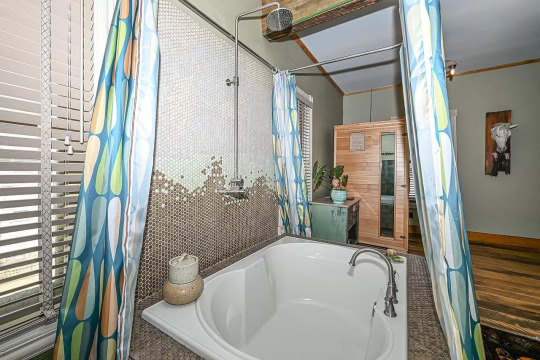
This is quite the large bath.
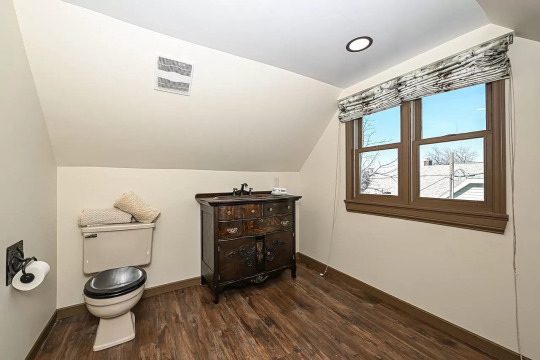
It actually looks like most of the attic is bathroom.
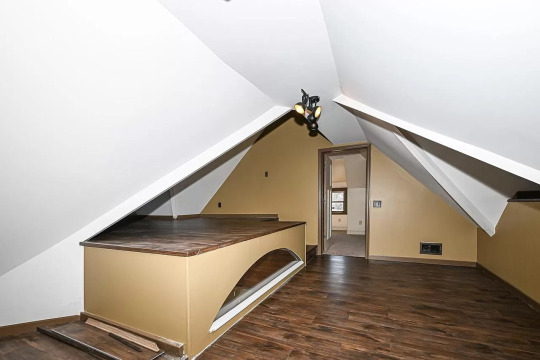
At first glance I thought that this was a hot tub, but it appears to be some sort of platform or stage.

The basement's very big, has some creepy-ish gray stone walls, and lots of fun potential.
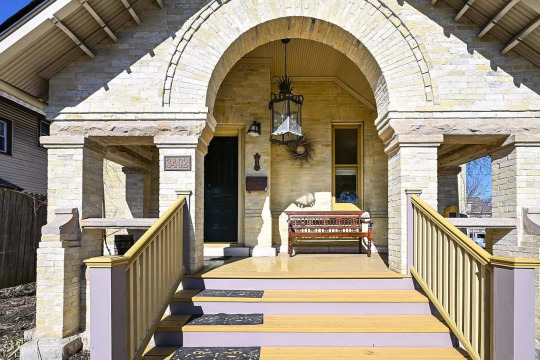
The exterior gothic architecture on this house is stunning.
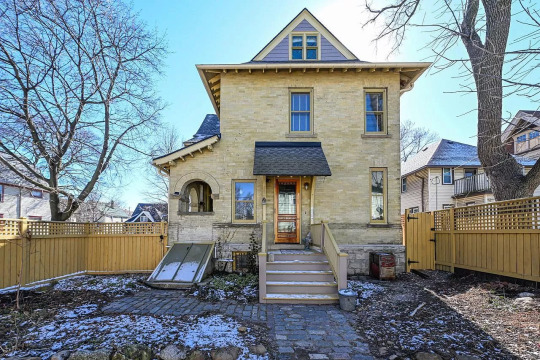
The yard is fenced, but it needs landscaping. 4,791 sq. ft. lot
https://www.zillow.com/homedetails/3402-W-Saint-Paul-Ave-Milwaukee-WI-53208/40470662_zpid/?
220 notes
·
View notes
