#visualisation 3d architecture
Explore tagged Tumblr posts
Text
#3d architectural visualization#architectural rendering company#architectural visualization studio#visualisation 3d architecture#3d architectural modelling#3d architectural visualization studio in india#Interactive 3d virtual tour for architectural
0 notes
Text
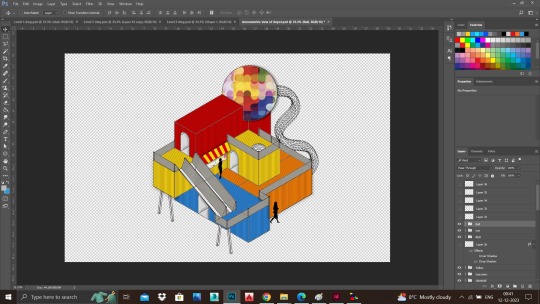
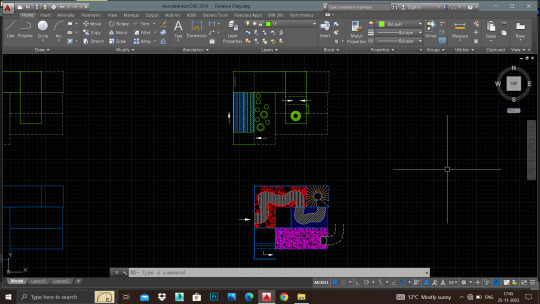
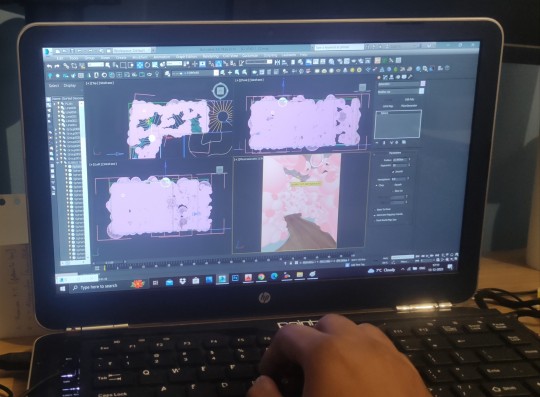
Sharing out some of my design process..... Work in Progress!
After the physical model-making part, it is time to complete the other process of design. I have used softwares like:-
AutoCAD - 2D drawing and drafting 3Dsmax with Vray- 3D Visualisation Photoshop- To give life to the design 🥰 Editing
Moving forward with the final stage of designing!
#work in progress#work#design#interior design#visualisation#drawing#architectural drafting services#cad design#cad drawing#autocad#3dsmax#3d modeling#photoshop#edit#editing#architecture#blog post#go with the flow#trust the process
5 notes
·
View notes
Text
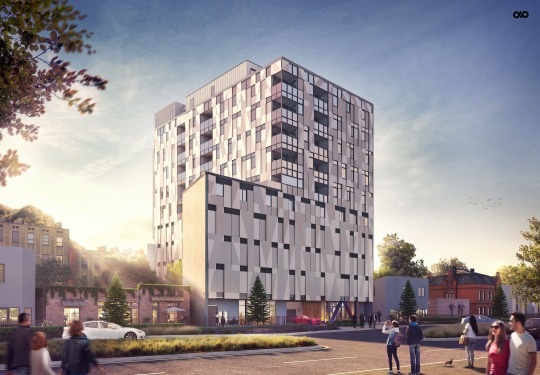
3 notes
·
View notes
Text
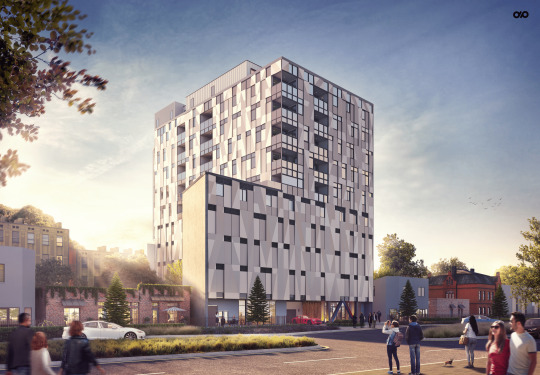
#Architectural Visualisation & 3D Rendering Services#3D Architectural Visualisations#3D Rendering for Real Estate & Architects
2 notes
·
View notes
Text
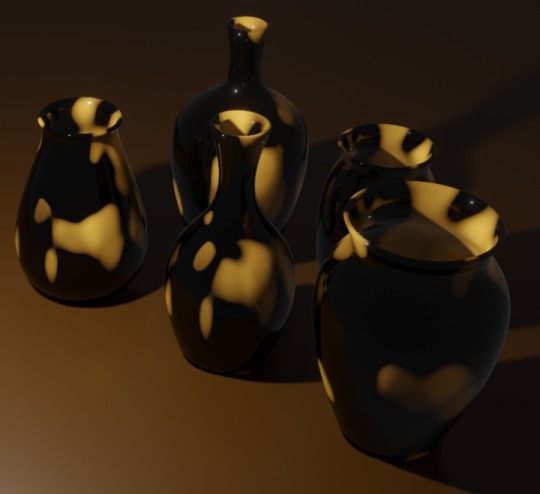
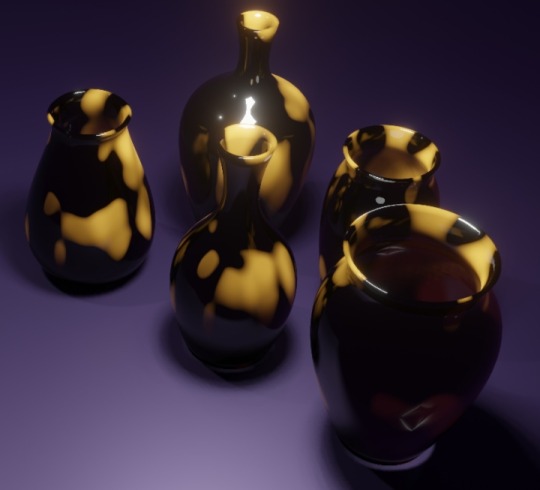

Abstract Model | 💯💯3d Redndering | theateliarpicturesque🤎,this is digital art cover using 3d Visualisation & using materials according to the concept........
Concept ART💯💯💯💯💯💯💯💯💯💣
Captured by render camera on high quality preset
3dmodel
Follow me on Artstation
https://yoiyaentertainment1.artstation.com/
Thank you guys
3D Visualisation & Modelling in concept environment. Everything are designed by me,you can explore more.....visit to webpage.
3dmodel @madewithblender @abstract.lk @abstrac.ted
@3dconceptstudio @digitaldrawingmaster @artbydanique_
@shazna_hussain_ . @artstationhq @artmo__
.
.
#3d #3dartwork #3denvironment #3dartist #3ddesign #3drender #3drendering #3drenderings #3denvironment #3droom #3dr #3dresinpainting #blender3d #3dblender #blender #blender #blender3d #blendercommunity #blenderrender #blendercycles #blender3dart #architecture #3dmodelling #3dmotiongraphics #3dmodels #art #artgallery #artist #artlover #abstractart #design #designers #architecturephotography
https://www.instagram.com/p/CvoKEb_Jh3K/?igshid=MTc4MmM1YmI2Ng==
https://twitter.com/Yohan424?t=H3lR6FmrOeRGK99gEs-ihQ&s=09
#blender#concept art#3d model#3d render#architecture#concept design#digital art#digital design#conceptdrawing#digital painting#3d environment#3d artwork#visualisation#pot#3d
4 notes
·
View notes
Text

Two —o SEVEN
#Two —o SEVEN#architecture#architectural#visualisation#imagery#3D#gallery#portfolio#Australia#typography#type#typeface#font#Whyte Inktrap#Domaine Text#Whyte#2023#Week 29#website#web design#inspire#inspiration#happywebdesign
2 notes
·
View notes
Text
Classic Media 3d: 3D Architecture Visualisation
At CLASSIC MEDIA 3D we specialize in providing exceptional 3D architectural visualization renderings for interior, exterior, 3D product designing eg. Internal spaces, living rooms, ste plan etc.
For Connect : +91 9289939230 Visit : https://classicmedia3d.com
1 note
·
View note
Text
JS Engineering is a 3D Rendering Company in Salt Lake City Utah that provides specialized 3D rendering services in USA and around the world. 3D Rendering Services Salt Lake City, Utah. JS Engineering 3D Rendering Company Specialized in Interior/Exterior Rendering, Architectural Floor Plan Rendering and walkthrough animation.
JS Engineering 3D Rendering Studio has been an able partner for clients across the USA, helping realtors across the complete life-cycle of real estate ranging from Pre-Development, Development, and Post Development stages via Conceptual Design Presentations, AutoCAD Drafting, 3D Building Modeling, 3D Visual Imagery, and 3D Walkthroughs. Trusted by over 500 clients in the USA, we strive to position ourselves as a single-stop service provider for all Real Estate marketing needs.
We would like to offer our Architectural Rendering as an outsourcing partner. We provided Architectural 3D Visualization and 3D Rendering services near me in West Valley City, Provo, West Jordan, Orem, St. George, South Jordan, West Jordan, Lehi, Murray, Riverton, Kearns, Cottonwood Heights and other cities of Utah State.
#3D Rendering Services Salt Lake City Utah#3D Architectural Rendering Services Salt Lake City Utah#3D Architectural Visualization Services Salt Lake City Utah#3d architectural rendering company Salt Lake City Utah#architectural 3d visualization company Salt Lake City Utah#architectural rendering Salt Lake City Utah#3d architectural rendering services Salt Lake City Utah#3d architectural visualization Salt Lake City Utah#3d exterior rendering services Salt Lake City Utah#3d architectural visualization studio Salt Lake City Utah#3d visualisation company Salt Lake City Utah#architectural 3d animation Salt Lake City Utah#3d architectural rendering studio Salt Lake City Utah
1 note
·
View note
Text
Top Features you get with 3D Architectural Rendering Service at Hyplore Studios
Selecting a 3D architecture rendering provider needs careful consideration. Quality renders enable clients to picture environments and turn ideas into rich images. Not every service, however, offers the same degree of expertise. Knowing what to prioritise ensures that your designs have the required impact and uniqueness. So, let's keep the project goals in mind and investigate the key elements of a trustworthy 3D visualisation service at Hyplore Studios. Photo Realistic Detailing Excellent renders demand accurate lighting, texturing, and material finish attention. Every surface, shadow, and light source must seem real. The balance of shadows and reflections significantly influences the realism of a render. Skilled teams like Hyplore Studios can copy minute elements, such as soft sunlight pouring through windows or genuine wood grains. This degree of accuracy helps to improve the whole visual attractiveness and gives ideas physical weight. Adaptable Solutions Many times, projects need flexibility. Every project, from large commercial layouts to house designs, has particular needs. Customised 3D architectural visualisation choices ensure that your concept fits the given requirements. Companies like Hyplore Studios provide custom changes, including interior accents, furniture arrangements, or garden design. Little details like this help create dynamic depictions of images. Interactive Solutions Smaller projects may need static pictures, but interactive solutions help larger developments. Virtual walkthroughs and 360-degree views let clients investigate areas at their own speed. These elements easily integrate using advanced rendering technology, which makes presentations fascinating. Interactive solutions from Hyplore Studios can help clients comprehend better, meaning fewer changes and more alignment with their expectations. Quick Turnarounds In architecture, deadlines are non-negotiable. A service that gives quick delivery combined with exact work will be good. Modern rendering tools combined with experts allows quick turnarounds. Reliable suppliers like Hyplore Studios offer finished renders on time for significant events since they know the need to balance speed with accuracy. Modern Technologies and Methodologies Modern programming specifies the best 3D rendering capabilities. High-performance tools provide clear images with flawless finishing. Furthermore, improving the result depends upon knowledge of lighting dynamics, spatial layouts, and new rendering techniques. Teams who regularly invest in developing their work will always yield outstanding outcomes. Hyplore Studios provides 3D visualisation Melbourne and AR/VR development. Their team of CG artists, designers, and software engineers delivers exceptional architectural visualisations and interactive VR/AR experiences. They create photorealistic designs for diverse industries with creativity and precision based on years of experience. For more information, visit https://www.hyplore.com/
Original source: https://bit.ly/3DICTqt
0 notes
Text
3D Architectural Visualization Services in Hyderabad
3D Architectural Visualization Services in Hyderabad by 3D Power
3D Power is a trusted leader in 3D architectural visualization services in Hyderabad, known for creating high-quality 3D renderings and animations that bring architectural designs to life. We work with a diverse range of clients, including architects, builders, developers, and real estate professionals, offering innovative visualization solutions that transform their ideas into stunning visual realities. Our services cater to various sectors such as residential, commercial, industrial, and medical, ensuring a personalized approach for each project.
Our specialization in 3D architectural walkthrough animations enables clients to experience their projects in an immersive and dynamic manner. From the flow of spaces to the play of light and shadow, every detail is meticulously showcased. These animations serve as effective tools for presentations and marketing, as well as helping clients make informed decisions during the design and planning stages. By visualizing your project in its entirety, you can make adjustments and refinements before construction begins, saving both time and resources.
At 3D Power, we leverage advanced technology and software to produce architectural animations that are visually stunning and technically accurate. Our experienced team is dedicated to exceeding expectations by combining creativity with precision. Whether it’s a luxurious residential development, a modern commercial project, or a large-scale industrial complex, our 3D walkthrough animations and architectural renderings provide a compelling and clear vision of what’s to come.
Choosing 3D Power as your partner in architectural visualization in Hyderabad means opting for expert craftsmanship and cutting-edge technology. We help you visualize your project in vivid detail, ensuring that every aspect is perfectly crafted before the first brick is laid. Let us bring your ideas to life with our unmatched 3D architectural walkthrough services.
In addition, 3D Power is recognized as a top 3D walkthrough animation company in Hyderabad, delivering high-quality 3D walkthrough services that vividly showcase every aspect of your design. Whether you are an architect, builder, or developer, our solutions help you effectively communicate your project to clients and stakeholders.
Our team of 3D walkthrough specialists in Hyderabad creates immersive 3D VR walkthroughs, allowing you to explore your project from every angle. Using state-of-the-art technology and our extensive expertise, we ensure each 3D VR walkthrough animation is of the highest quality, helping you stand out in the competitive real estate market.
As a leading 3D walkthrough studio in Hyderabad, we focus on accuracy and clarity in architectural visualization. Our animations are not only visually impressive but also true to life, providing a realistic representation that aids in decision-making, from layout changes to material selection.
Experience the future of architectural visualization with 3D Power’s 3D walkthrough animation services in Hyderabad. Let us turn your architectural concepts into dynamic, engaging experiences that captivate your audience and elevate your projects.
If You Are Looking For
3D Architectural Visualization Services in Hyderabad Then 3D Power The Best Choice For You.
Contact Us
3D Power
61, New RH Colony, Amarpreet Square, Aurangabad, Maharashtra, 431001, India
+91 9372032805
https://3dpower.in/top-3d-architectural-visualization-services-in-hyderabad
Find Us On Social Media
Facebook
Instagram
youtube
pinterest
linkedin
twitter
To Know More
Connect with us








#3D Architectural Visualization Services in Hyderabad#Best 3d visualisation in Hyderabad#Top 3d visualizer in Hyderabad#VR Walkthrough exper in Hyderabad
1 note
·
View note
Text
Best 3D walkthrough service in Chennai
Best 3D Walkthrough Service in Chennai: Elevate Your Architectural Vision
In today’s fast-paced architectural world, the ability to visualize designs in an interactive, three-dimensional space has become essential. Whether you’re an architect, a builder, or a real estate developer, a 3D walkthrough offers an immersive way to experience your project before construction even begins. For those in Chennai seeking top-tier 3D walkthrough services, look no further – we offer the best 3D walkthrough service in Chennai, ensuring your project stands out.
Why Choose Our 3D Walkthrough Service?
Expertise in 3D Walkthroughs: With years of experience in the industry, our team of experts specializes in transforming architectural plans into engaging 3D walkthroughs. We understand the details and complexities of architectural design, ensuring that every element of your project is accurately represented in a stunning 3D format.
Advanced Technology: We utilize cutting-edge technology to create realistic and detailed walkthroughs. Our state-of-the-art software enables us to produce high-quality visualizations that are both captivating and precise, offering you a true-to-life view of your project before a single brick is laid.
Tailored Solutions for Every Project: Whether you’re working on a residential building, a commercial project, or an interior design layout, we customize our walkthroughs to meet your specific needs. Our visuals align with your vision, providing a seamless representation of your project.
Timely and Reliable Delivery: In the construction and design world, time is a critical factor. We pride ourselves on delivering our services promptly without compromising on quality. Our efficient process ensures that you receive your 3D walkthrough on time, helping you move forward with your project planning.
Our Services: Bringing Your Vision to Life
We offer a variety of services designed to enhance the planning and presentation of your architectural projects:
3D Walkthroughs: Our 3D walkthroughs allow you to experience your project in motion, giving a virtual tour that simulates walking through the space. This immersive experience helps clients understand the design, layout, and overall feel of the project in a dynamic way.
3D Exterior and Interior Visualization: In addition to walkthroughs, we create high-quality 3D visualizations of building exteriors and interiors. Whether it's a sprawling residential complex or a sleek modern office, our visuals bring every aspect of your project to life.
3D Floor Plans: Detailed 3D floor plans are an essential tool in understanding a space. We craft clear and precise plans that showcase the layout in a way that’s easy to comprehend.
Our Commitment to Client Satisfaction
At the core of our service is a client-centric approach. We work closely with each client to ensure their vision is fully realized in our 3D walkthroughs. Transparent communication and collaboration at every stage of the project are key to delivering visuals that exceed expectations. Your satisfaction is our priority, and we strive to make the process smooth and enjoyable.
Elevate Your Project with the Best 3D Walkthrough Service in Chennai
Selecting the right 3D walkthrough service provider is crucial for the success of your architectural project. Our unmatched expertise, cutting-edge technology, and commitment to tailored solutions make us the best in Chennai. Let us help you take your project to the next level with our top-tier 3D walkthrough services.
If you’re ready to bring your vision to life and want to experience the best in 3D architectural walkthroughs, we’re here to make it happen. Partner with us today and see your designs come alive like never before
If You Are Looking For 3D Architectural Visualization Services in Chennai Then 3D Power The Best Choice For You.
Contact Us
3D Power
61, New RH Colony, Amarpreet Square, Aurangabad, Maharashtra, 431001, India
+91 9372032805
Find Us On Social Media
Facebook
Instagram
youtube
pinterest
linkedin
twitter
To Know More
Connect with us














#3D Architectural Visualization Services in Chennai#Best 3d visualisation in Chennai#Top 3d visualizer in Chennai#3d architectural rendering services in Chennai#3d walkthrough services in Chennai#VR Walkthrough exper in Chennai#Highrise apartment rendering service in Chennai#Township Walkthrough Rendering in Chennai
1 note
·
View note
Text
3D Architectural Walkthrough Rendering In Varanasi
Discover the Magic of 3D Architectural Walkthrough Rendering in Varanasi with 3D Power
In the evolving world of architecture and real estate, the ability to visualize a project before construction begins is a game-changer. This is where 3D Architectural Walkthrough Rendering plays a crucial role, and 3D Power is at the forefront of providing this revolutionary technology in Varanasi.
What is 3D Architectural Walkthrough Rendering?
Imagine exploring every room, hallway, and intricate detail of a building that hasn’t been constructed yet. 3D Architectural Walkthrough Rendering makes this possible by offering a virtual tour of your project, allowing you to experience it as if it were already completed. This immersive visualization aids architects, developers, and clients in bringing their vision to life, ensuring a smoother and more accurate design process.
Why Choose 3D Power in Varanasi?
As a leading provider of 3D Architectural Walkthrough Rendering services in Varanasi, 3D Power excels in transforming blueprints into detailed virtual experiences. Here’s why 3D Power stands out:
Local Expertise with Global Standards 3D Power combines years of experience with cutting-edge technology, delivering renderings that meet international standards while catering to the specific needs of projects in Varanasi.
Tailored Solutions for Varanasi Projects Every project is unique, especially in a city like Varanasi, with its rich cultural and architectural heritage. 3D Power works closely with clients to ensure that their walkthrough perfectly captures the essence and requirements of the project.
High-Definition, Realistic Visuals The quality of 3D Power’s renderings is unmatched. Every walkthrough is crafted with precision and attention to detail, offering a lifelike view of the project that helps in spotting potential design issues early.
Timely Project Completion In the fast-paced construction industry, staying on schedule is key. 3D Power is dedicated to delivering top-quality walkthroughs on time, helping clients meet their project deadlines.
Benefits of 3D Architectural Walkthrough Rendering in Varanasi
Enhanced Project Visualization With 3D walkthroughs, clients can experience the finished project as if they were walking through it, making design approvals and changes easier and more efficient.
Streamlined Communication Architects, developers, and stakeholders can communicate more effectively through realistic visualizations, reducing the chances of misunderstandings and costly revisions.
Effective Marketing Tool For real estate developers in Varanasi, 3D renderings serve as a powerful marketing tool, attracting potential buyers and investors by showcasing the project in its full glory.
Cost-Effective and Time-Saving By identifying design flaws and making necessary changes early in the process, 3D walkthroughs can significantly reduce both time and costs associated with the project.
Conclusion
With 3D Power's expertise in 3D Architectural Walkthrough Rendering in Varanasi, architects, developers, and clients can now experience their dream projects in vivid detail before construction even begins. By combining quality, innovation, and a deep understanding of the local market, 3D Power is the ideal partner to bring your architectural vision to life.
Embrace the future of architecture with 3D Power and see your project take shape before the first brick is laid.
If You Are Looking For 3D Architectural Visualization Services in Varanasi Then 3D Power The Best Choice For You.
Contact Us
3D Power
61, New RH Colony, Amarpreet Square, Aurangabad, Maharashtra, 431001, India
+91 9372032805
Find Us On Social Media
Facebook
Instagram
youtube
pinterest
linkedin
twitter
To Know More
Connect with us










#3D Architectural Visualization Services in Varanasi#Best 3d visualisation in Varanasi#Top 3d visualizer in Varanasi#3d architectural rendering services in Varanasi#3d walkthrough services in Varanasi#VR Walkthrough exper in Varanasi
1 note
·
View note
Text
The Role of 3D Visualization in Sustainable Architecture

Imagine the power to predict the future of a building's environmental impact before laying a single brick. This is the reality for today’s architects, thanks to 3D visualization technology. As the world shifts towards sustainability, 3D visualization has become a crucial tool in the architect's toolkit, transforming the way we design and construct eco-friendly buildings. Let us explore how this technology is driving sustainable architecture forward.
Understanding Sustainable Architecture
Sustainable architecture aims to design buildings that minimize environmental impact, maximize resource efficiency, and promote healthier living environments. Core principles include energy efficiency, resource management, and minimizing the carbon footprint. As the demand for green buildings rises, so do the innovations and techniques in sustainable architecture, making it an ever-evolving field.
The Evolution of 3D Visualization in Architecture
The journey from hand-drawn sketches to sophisticated 3D models marks a significant evolution in architectural visualization. Early CAD drawings have given way to immersive 3D models, thanks to advancements in technology. Tools like Autodesk Revit, SketchUp, and Rhino are now industry standards, enabling architects to create detailed and realistic visualizations that were once unimaginable.
How 3D Visualization Enhances Sustainable Design
3D visualization allows for precise energy modeling and simulation, a critical component of sustainable design. Tools like EnergyPlus and IES VE enable architects to simulate a building's energy performance before construction begins, optimizing designs for energy efficiency. For instance, the Bullitt Center in Seattle, renowned as the greenest commercial building in the world, utilized extensive energy modeling to achieve net-zero energy status.
Material Efficiency and Waste Reduction
Efficient use of materials is another cornerstone of sustainable design. 3D visualization helps architects plan and model material use accurately, minimizing waste. By visualizing exact quantities, projects can avoid over-ordering and reduce offcuts. Sustainable materials such as reclaimed wood, bamboo, and recycled metal can be effectively represented in 3D models, highlighting both their aesthetic and functional benefits.
Design Optimization
Optimization is key to achieving sustainability. 3D visualization allows architects to use parametric design and simulations to evaluate various iterations and find the most efficient solution. This ensures buildings are not only visually appealing but also optimized for energy use, natural lighting, and ventilation. The Edge in Amsterdam, known as the most sustainable office building globally, leveraged advanced 3D visualization techniques to achieve its remarkable design and functionality.
Practical Applications and Benefits
One of the primary benefits of 3D visualization is improved communication among all stakeholders. Architects, builders, and clients can view the same model, discuss it in real time, and make informed decisions. This collaborative approach ensures everyone is aligned, reducing misunderstandings, and increasing project efficiency. Projects like the Eden Project in Cornwall, UK, demonstrate how effective communication facilitated by 3D visualization can lead to successful sustainable outcomes.
Informed Decision Making
3D models provide detailed insights essential for making sustainable design choices. Architects can analyze various aspects of the building, from energy consumption to the environmental impact of materials. Tools like BIM (Building Information Modeling) integrate data from multiple disciplines, offering a comprehensive view of the project and ensuring sustainability considerations are factored in at every stage.
Client Engagement and Education
Explaining the benefits of sustainable design to clients can be challenging. 3D visualization simplifies this by creating vivid, realistic representations of projects. Clients can virtually walk through models, see how sustainable features are integrated, and appreciate their benefits. This approach is far more effective than traditional blueprints or verbal explanations. Projects under the Living Building Challenge often use 3D visualization to highlight their sustainability credentials, making complex concepts accessible to clients.
Challenges and Future Prospects
While the benefits are clear, integrating 3D visualization with sustainable practices does pose challenges. The technology can be costly, and mastering the software requires significant investment in training. Additionally, not all clients are immediately receptive to new methods. However, as technology becomes more accessible and awareness of sustainability grows, these challenges are gradually diminishing.
Looking ahead, the future of 3D visualization in sustainable architecture is bright. Innovations such as virtual reality (VR) and augmented reality (AR) are poised to elevate visualization to new heights, providing even more immersive and interactive experiences. These advancements will further enhance our ability to design and build sustainably, ensuring we create buildings that are both beautiful and kind to our planet.
Lastly, in the journey towards sustainability, 3D visualization stands out as an indispensable tool. By enabling precise energy modelling, optimizing material use, and enhancing collaboration, it plays a critical role in sustainable architecture. As technology continues to advance, the potential for 3D visualization to drive sustainable practices will only increase. It is time for architects, builders, and realtors to embrace this technology and lead the way towards a more sustainable future.
By bringing ideas to life and streamlining the design process, 3D visualization is transforming the landscape of sustainable architecture. Harnessing its power, we can build a greener, more sustainable world.
#3d visualization#architectural design#3d rendering#importance of 3d visualisation#role 3d visualisation in Architecture
0 notes
Text
Enhancing Client Communication: The Value of 3D Rendering Services for Sydney's Architecture and Construction Firms
In the dynamic world of architecture and construction, effective communication is paramount. The ability to convey ideas, concepts, and designs to clients in a clear and compelling manner can make all the difference in securing projects and fostering long-term relationships. This is where 3D rendering services play a pivotal role, particularly in bustling cities like Sydney, where innovation and creativity thrive.
Gone are the days of relying solely on blueprints and 2D drawings to showcase architectural designs. With advancements in technology, architects and construction firms in Sydney are increasingly turning to 3D rendering services to bring their visions to life in a visually stunning and immersive way.
One of the key advantages of 3D rendering services is their ability to provide clients with a realistic representation of what the final project will look like. By creating detailed 3D models of buildings, interiors, and landscapes, architects can effectively communicate design concepts, spatial layouts, and material choices to their clients. This not only helps clients visualize the end result but also enables them to provide valuable feedback and make informed decisions early in the design process.
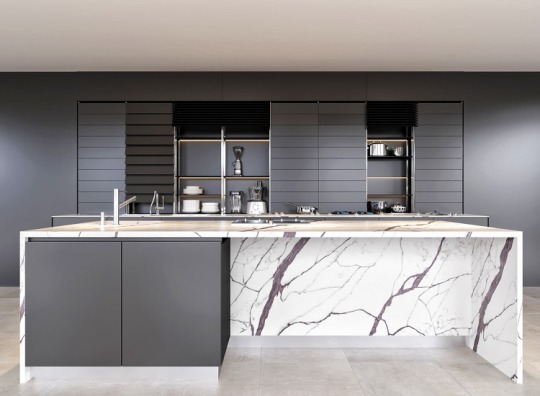
Moreover, 3D rendering services allow for greater flexibility and customization. Clients can request changes to the design, such as altering the façade, adjusting room layouts, or experimenting with different finishes, and see the effects in real-time. This level of interactivity fosters collaboration between architects and clients, resulting in designs that are not only aesthetically pleasing but also functional and tailored to the client's needs and preferences.
In addition to improving client communication, 3D rendering services also streamline the approval process. By presenting photorealistic renderings and virtual walkthroughs, architects can effectively convey design intent to planning authorities, stakeholders, and investors, thereby expediting approvals and reducing the risk of misunderstandings or objections.
Furthermore, 3D rendering services contribute to marketing efforts by creating compelling visuals for project presentations, proposals, and promotional materials. High-quality renderings and animations help architecture and construction firms in Sydney stand out in a competitive market, attract potential clients, and showcase their expertise and creativity.
In conclusion, the value of 3D rendering services for architecture and construction firms in Sydney cannot be overstated. From enhancing client communication and facilitating collaboration to streamlining approvals and boosting marketing efforts, 3D rendering services are a valuable tool that empowers architects to bring their designs to life and exceed client expectations in a rapidly evolving industry.
#Render Vision Sydney#3D Rendering Sydney#Architectural Visualisation#3D Visualisations Sydney#Sydney 3D Architectural Rendering
1 note
·
View note
Text
Enhancing Property Visualization and Sales: The Advantages of 3D Rendering in Melbourne's Real Estate Market
In the dynamic real estate market of Melbourne, staying ahead of the competition requires innovative approaches to property presentation. One such game-changing tool is 3D rendering, revolutionizing the way properties are visualized and marketed. From residential developments to commercial spaces, 3D rendering offers a plethora of advantages that can significantly boost sales and streamline the buying process for both agents and clients alike.
First and foremost, 3D rendering brings properties to life in stunning detail. Gone are the days of relying solely on flat floor plans and static images. With 3D rendering, potential buyers can explore every nook and cranny of a property in vivid, three-dimensional glory. From the layout of each room to the placement of furniture and fixtures, every aspect can be meticulously crafted to provide an immersive and realistic experience.
Moreover, 3D rendering allows for unparalleled flexibility and customization. Whether it's showcasing different interior design options or visualizing potential renovations, clients can easily experiment with various ideas and configurations before making any commitments. This not only saves time and money but also instills confidence in buyers, knowing exactly what to expect before even stepping foot inside the property.

Another key advantage of 3D rendering is its ability to showcase properties that are still in the planning or construction phase. By creating lifelike renderings of future developments, developers and agents can generate excitement and interest long before a project is completed. This early engagement can be instrumental in securing pre-sales and gauging market demand, ultimately speeding up the sales cycle and maximizing returns.
Furthermore, 3D rendering facilitates effective marketing and advertising campaigns. Eye-catching visuals are essential for grabbing the attention of potential buyers in today's digital age, and nothing captivates quite like photorealistic renderings. Whether it's through social media, websites, or printed materials, these compelling visuals help properties stand out from the crowd and leave a lasting impression on prospective clients.
In conclusion, the advantages of 3D rendering in Melbourne's real estate market are undeniable. From enhancing property visualization to streamlining the sales process and beyond, this innovative technology offers a multitude of benefits for agents, developers, and clients alike. By embracing 3D rendering, stakeholders can unlock new possibilities and elevate the way properties are presented and marketed in the vibrant city of Melbourne.
#Render Vision Melbourne#3D Rendering Melbourne#Architectural Visualisation#3D Visualisations Melbourne#Melbourne 3D Architectural Rendering
1 note
·
View note
Text
2 Key Reasons You Need to Try 3D Rendering Exterior Design
This is not at all crucial for 3D Architectural Visualisation Studio; you may make any necessary corrections at any moment, evaluate the usefulness and potential of changes, and do so without incurring large expenses. This is particularly valid when designing interior spaces. This might be a minor tweak to the fixtures, a different color palette, or even a whole redesign of the idea.
0 notes