#BIM and Stakeholders
Explore tagged Tumblr posts
Text
How does BIM benefit Stakeholders? Here’s an Estimate!
The world is envisaging a revolutionizing utilization of Building Information Modeling (BIM)! A couple of decades ago, the Architects, Engineers, Contractors and the various Stakeholders were mesmerized by enhanced profitability quotient, with the implementation of CAD Drafting and Design! Technology has taken massive strides since, and BIM evolved as a collaborative tool for digital…

View On WordPress
#pinnacleinfotech#Benefits of BIM#BIM#BIM and Stakeholders#pinnaclecad#Project Lifecycle#Revit#Stakeholders
0 notes
Text
The Role of a Construction Estimating Service in Urban Redevelopment and Adaptive Reuse
Introduction: Breathing New Life into Old Structures
Urban redevelopment and adaptive reuse projects are reshaping city landscapes by revitalizing aging infrastructure and underused buildings. These projects are often more complex than new construction due to the need to evaluate existing conditions, comply with evolving regulations, and preserve historical features. A construction estimating service plays a critical role in providing cost clarity, identifying potential risks, and ensuring project feasibility from the outset.
Unique Cost Challenges of Urban Redevelopment
Unlike greenfield projects, urban redevelopment involves variables that are often hidden until construction begins. These may include outdated building systems, structural deficiencies, hazardous materials, or non-compliant layouts. A construction estimating service must thoroughly assess these unknowns during the preconstruction phase, allocating contingencies and documenting assumptions based on site investigations and historical data.
Detailed Scope Analysis and Phasing
Urban redevelopment often requires phased construction to manage occupancy, utility disruptions, or zoning limitations. For adaptive reuse, construction may need to occur while parts of the building remain operational. A construction estimating service helps plan each phase with precision, ensuring that logistics, sequencing, and access constraints are reflected in labor costs, equipment rentals, and schedule impacts.
Dealing with Historical Preservation Requirements
When adaptive reuse involves heritage buildings, compliance with historical preservation standards can increase costs significantly. Specialized materials, traditional construction techniques, and additional permits may be required. Estimators must understand these requirements and consult with preservation experts to ensure budgets are both realistic and sensitive to the historical integrity of the project.
Estimating for Environmental Remediation
Urban sites often have legacy environmental issues such as asbestos, lead paint, or contaminated soil. A construction estimating service collaborates with environmental consultants to price remediation efforts. These costs can be substantial, especially in older industrial or commercial buildings being converted into modern residential or mixed-use developments.
Integration of Modern Systems into Old Structures
Adaptive reuse demands retrofitting new mechanical, electrical, plumbing (MEP), and fire protection systems into outdated frameworks. This often requires custom solutions, selective demolition, or rerouting infrastructure. Estimators must account for higher labor costs and the challenges of fitting standardized systems into non-standard conditions, which can impact timelines and budgets.
Navigating Incentives and Funding Requirements
Urban redevelopment projects are frequently supported by government incentives such as tax credits, grants, or low-interest financing. Many of these incentives have cost-reporting or compliance requirements. A construction estimating service helps developers meet these criteria by providing detailed cost breakdowns and documentation that align with funding rules, particularly in affordable housing or sustainability-focused projects.
Supporting Sustainability and Resilience Goals
Many adaptive reuse projects aim for sustainability certifications like LEED or WELL. A construction estimating service assesses the cost impact of energy-efficient upgrades, low-emission materials, and improved building envelopes. In urban redevelopment, resilience against floods, heat, or seismic risks may also factor into estimates, especially in cities with updated codes to address climate change.
Managing Stakeholder Expectations
Redevelopment projects often face heightened scrutiny from communities, planners, and investors. A construction estimating service brings transparency to the cost implications of design decisions and regulatory mandates. Clear, itemized estimates support stakeholder buy-in, enabling informed decision-making throughout the project's lifecycle.
Technology and Site Intelligence Tools
To improve accuracy, estimators use tools like laser scanning, point cloud data, and Building Information Modeling (BIM) to analyze existing conditions. These technologies help convert outdated or incomplete building documentation into reliable inputs for cost modeling, reducing the risk of major surprises during construction.
Conclusion: Turning Complexity into Opportunity
Urban redevelopment and adaptive reuse projects offer environmental, cultural, and economic benefits—but only if budgets are accurately planned. A construction estimating service serves as a strategic advisor, helping project teams navigate the complexity of existing structures, permitting hurdles, and historical constraints. With detailed cost insights and contingency planning, estimators transform redevelopment challenges into viable, forward-looking projects that reinvigorate cities and preserve architectural legacy.
#urban redevelopment estimating#adaptive reuse cost#estimating old buildings#redevelopment construction service#cost estimate historic building#building retrofit cost#asbestos removal cost#phased construction estimate#urban zoning cost#legacy building systems#code upgrade estimate#adaptive reuse estimator#BIM for reuse projects#historical preservation cost#affordable housing cost estimate#grant compliance estimate#contaminated site cost#seismic upgrade estimating#LEED retrofit estimate#utility rerouting cost#estimating with unknowns#stakeholder budget planning#community housing estimate#fire system retrofit cost#sustainability upgrade cost#resilience planning estimate#estimating with point cloud#downtown redevelopment cost#mixed-use conversion budget#city infill estimator
0 notes
Text
Exploring the Diverse Landscape of BIM Software in Construction: A Comprehensive Guide
Introduction: In the ever-evolving field of construction, Building Information Modeling (BIM) has emerged as a transformative technology that revolutionizes the way buildings are designed, constructed, and managed. BIM software plays a pivotal role in enhancing collaboration, improving efficiency, and minimizing errors throughout the construction process. This article delves into the various…
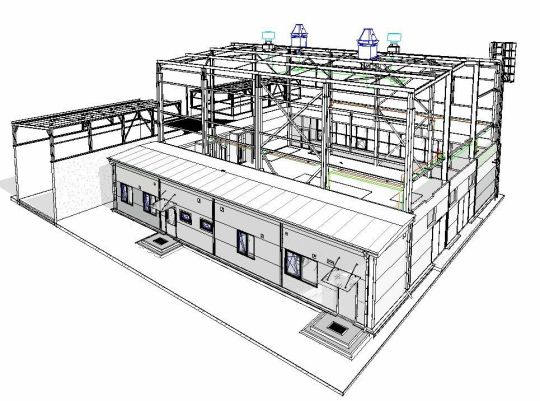
View On WordPress
#architectural design software#as-built documentation#BIM model accuracy#BIM software#Building Information Modeling#collaboration platforms#construction industry advancements#construction management software#construction project efficiency#Construction Technology#cost estimation tools#facility maintenance optimization#facility management solutions#laser scanning technology#LiDAR applications#MEP systems modeling#point cloud integration#project stakeholders collaboration#real-time coordination#structural engineering tools#sustainable building practices
0 notes
Text

NAVIGATING PROJECT MANAGEMENT IN THE AEC INDUSTRY
Navigating Project Management in the AEC industry involves a series of interconnected tasks that require effective planning, execution, monitoring, and control. By following best practices and leveraging project management methodologies such as APM, SCRUM, KANBAN, or the Traditional WATERFALL Project Management Methodology, the AEC professionals can successfully deliver complex projects while meeting stakeholder expectations and achieving project objectives.
As an architectural manager with a Master of Architecture degree and an architectural engineering degree from reputable institutes, having experience in project and design management for large-scale commercial facilities, multi-story offices, and high-rise administration buildings, I can provide the necessary artifacts to enhance project success, improve team collaboration, and effectively handle project complexities in the architecture, engineering, and construction (AEC) sector.
1. Set Clear Goals and Objectives:
Define project scope, including deliverables and constraints.
Establish SMART (Specific, Measurable, Achievable, Relevant, Time-bound) goals.
Align goals with stakeholder expectations and project requirements.
Obtain buy-in from key stakeholders on project objectives.
2. Develop a Comprehensive Project Plan:
Create a detailed work breakdown structure (WBS) to organize project tasks.
Define project milestones and dependencies.
Develop a project schedule with timelines and resource allocation.
Identify risks and develop a risk management plan.
Establish a budget and financial plan for the project.
3. Foster Effective Communication:
Establish communication channels and protocols for project team members.
Hold regular project meetings to discuss progress, issues, and updates.
Use clear and concise language in all communications.
Encourage open and transparent communication among team members.
Address communication barriers and conflicts promptly.
4. Embrace Technology and Communication:
Utilize project management software for task tracking and collaboration.
Implement communication tools such as emails, instant messaging, and video conferencing.
Leverage cloud-based platforms for document sharing and version control.
Provide training and support for team members on project management tools.
Stay updated on new technologies and tools to improve project efficiency.
5. Manage Change Effectively:
Establish a change control process to evaluate and approve changes to project scope.
Communicate changes to stakeholders and assess their impact on project objectives.
Update project documentation and plans to reflect approved changes.
Monitor changes to prevent scope creep and ensure project alignment with goals.
Evaluate the risks and benefits of proposed changes before implementation.
6. Foster Collaboration and Teamwork:
Encourage team members to share ideas, feedback, and best practices.
Foster a collaborative work environment that values diversity and inclusivity.
Promote team building activities and recognize team achievements.
Facilitate cross-functional collaboration and knowledge sharing.
Resolve conflicts and promote a positive team culture.
7. Continuously Monitor and Evaluate Progress:
Track project performance against key performance indicators (KPIs).
Conduct regular project reviews to assess progress and identify areas for improvement.
Monitor project risks and issues and take corrective actions as needed.
Evaluate project outcomes against initial goals and objectives.
Use lessons learned to make informed decisions and optimize project performance.
By focusing on these subtasks within each point, project managers can enhance project success, improve team collaboration, and effectively manage project complexities in the Architecture, Engineering, and Construction (AEC) industry.
Sonetra KETH (កេត សុនេត្រា) •Architectural Manager, Project Manager, BIM Director •建築師經理, 專案經理, BIM總監 •Giám đốc kiến trúc, Giám đốc dựán, Giám đốc BIM •RMIT University Vietnam + Institute of Technology of Cambodia
#Pinned#Avatar#sonetra-keth#Badge image.#Nov 1#2023#Sonetra KETH#Architectural Manager#Project Manager#BIM Director#Thought Leadership#Design Management#Project Management#BIM Management#建筑师经理、专案经理、BIM总监#Giám đốc Kiến Trúc#Giám đốc Dựán#Giám đốc BIM#<meta name=“google-adsense-account” content=“ca-pub-9430617320114361”>#Sonetra Keth#blueprint#Inspired Urban Planning#Urban Planning Framework#crossorigin=“anonymous”></script>#កេត សុនេត្រា#នេត្រា#NETRA#netra#n8tra#N8TRA
5 notes
·
View notes
Text
MEP Coordination Services for Residential Apartment Project
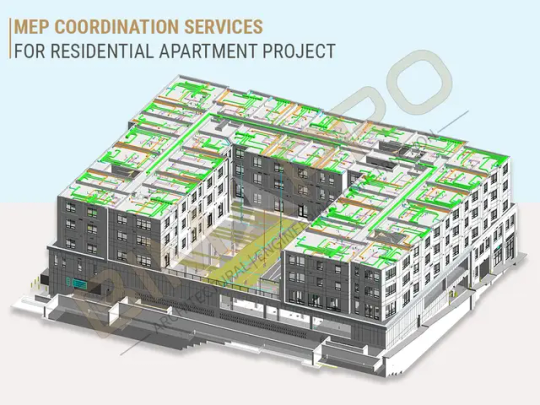
Setup of MEP coordination services framework presents a significant challenge for complex Apartment projects. Today, residential projects are so complex that specialized contractors and consultants with experience are needed to execute them within the given budget and timeframe.
However, due to a lack of awareness of various digital tools available in the market, consultants and contractors often use semi-digitalized methods for executing MEP projects, in which design coordination is done through AutoCAD plans, while the most critical part, clash detection, is done manually.
This approach often results in identifying different service clashes during the execution stage, which leads to rework, time consumption, and cost overruns. Sometimes, the cost of this rework is so high that it negatively affects the project, resulting in cost overruns, time overruns, and reducing the profits of all parties involved.
MEP Coordination Using BIM Technology
In the construction industry, the mechanical, electrical, and plumbing (MEP) systems of a facility can represent up to sixty percent of its total cost. Given this significant figure, coupled with the challenges of routing each of these systems, MEP coordination becomes a high priority in the Residential apartment design of constructions.
This coordination typically involves the trade contractors and other responsible parties such as engineers and VDC coordinators, who work together to integrate their systems into the apartment building. Traditionally, this process involved a time-consuming overlay of drawings to identify clashes and route the MEP systems.
With the development of computer-aided design (CAD), this process became faster and replaced the traditional approach. However, with the introduction of Building Information Modeling (BIM) technologies, new processes have emerged that include clash detection and highly detailed visualizations, taking MEP coordination for Apartment project to the next level.
Some of the BIM software can be used for effective MEP coordination are Autodesk’s Revit, Navisworks, BIM360 Glue, Procore, Tekla, Trimble Connect, and more.
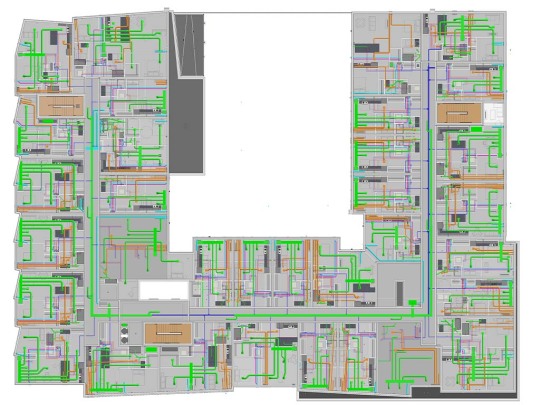
BIM-based MEP Coordination Services for Apartment Projects
BIM-based MEP coordination services ensure that the MEP systems of the apartment project are designed, coordinated, fabricated, installed and construct correctly and efficiently. BIM coordination services facilitate collaboration among various stakeholders involved in the BIM construction project including architects, MEP engineers, general contractors, MEP contractors, and other trades.
The BIM Model allow all stakeholders a digital representation of physical and functional characteristics of the MEP systems of building’s facility.
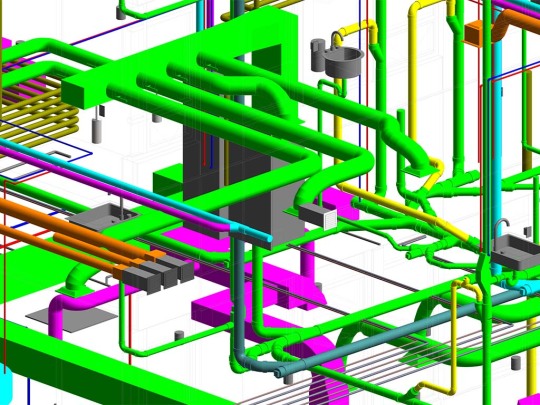
MEP Coordination Process for Apartment Project
The BIM MEP coordination process usually begins with the creation of a 3D model of the building, which includes the architectural, structural, and MEP systems. Each MEP system is then modeled in detail, including ductwork, piping, conduits, and other components.
The model is then analyzed for potential clashes between different systems or components. These clashes are resolved by adjusting the position or configuration of the affected components in the model.
Once the coordination process is complete, the final 3D model serves as a basis for generating detailed shop drawings, fabrication models, and installation drawings.
Use Standard MEP Template
Use company standard MEP template for modeling which include MEP components.
Positioning MEP model with Architectural Model
Add architectural model coordinates to MEP model and positioning them by using the “Origin to Origin” approach.
Create Levels and Grids for MEP Model
Align the levels and grids of MEP model with the base model (architectural and structural model)
Create MEP Worksets
Creating worksets to show and hide the mechanical, electrical, plumbing, fire protection elements for better visualization.
Develop MEP-FP Model
Create highly detailed and accurate 3D MEP Model based on the required BIM LOD, BEP (If available), specifications, drawings, and client’s input.
Run Clash Detection
Run interdisciplinary Clash detection between architectural, structural, mechanical, electrical, plumbing, fire protection systems and generate clash reports.
Review and resolve
All clashes’ elements can be identified by their clash ID and that can be fixed in the Revit file. Some complicated clashes can be reviewed and resolved with the contractors and design team by generating RFI, clash reports and change orders.
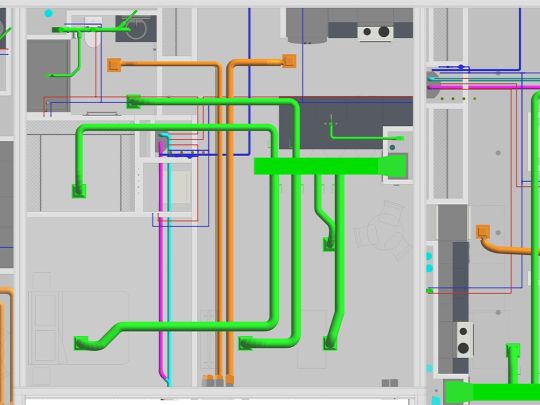
Benefits of BIM MEP Coordination Services
Clash Detection and Resolution – Identify and resolve the clash between multiple disciplines before the construction begins.
Optimum Space Utilization – Optimal utilization of available space to maximize functionality of MEP design layouts.
Enhance Building Performance – It ensures that all MEP components works seamlessly throughout the project lifecycle, facilitating energy efficiency, sustainability, operational effectiveness.
Save Cost Overrun – Resolution of clash errors in the early phase of design and construction can reduce the reworks, material wastage and facilitate the cost savings.
Streamline Construction Schedules – Facilitate smoother construction schedules by minimizing the disruption caused by clashes and delays.
Mitigate Risk – It provide safe working environment by eliminating hazards and ensure safety regulations, thus mitigating the risk associated with MEP systems during the construction and operation phase.
Effective Collaboration – It provide a collaborative platform for all team members where they can communicate effectively to facilitate the smooth decision making process.
Conclusion
In conclusion, MEP coordination services are a critical method for apartment’s design and construction project. With the advent of BIM technology, MEP coordination has become more efficient and effective, reducing the risk of rework, delays and cost overruns. BIM software allows all stakeholders to work collaboratively on a project, identify potential clashes and solve them before construction begins. This results in a more streamlined construction process, better quality control and ultimately, successful project outcomes.
#MEPCoordinationServices#BIMCoordinationServices#MEPRevitModelingServices#MEPRevitServices#RevitMEPServices#MEPBIMCoordinationServices#MEPservicesinconstruction#MEPCoordinationModeling
1 note
·
View note
Text
Planning and estimating construction projects are crucial to their success. There are many complex processes involved. As part of this process, construction takeoffs are essential. Construction takeoffs are itemized and quantified lists of the materials, labor, and other resources required for construction projects.
Construction takeoffs are essential to project estimation, planning, and success in general. They give a thorough analysis of the necessary labor, materials, and resources, allowing for precise cost estimation and efficient project management. With enhanced accuracy and time savings, the process has been further streamlined with the introduction of digital takeoff tools and BIM-based solutions.
Importance of Construction Takeoffs
Accurate project estimation
Accurate project estimation is built on the foundation of construction takeoffs. Takeoffs give project stakeholders a thorough grasp of the project scope and associated costs by estimating the materials, equipment, and labor required. Realistic timetables and budgets can be created with the use of this information.
Enhanced project planning
A crucial aspect of project planning is takeoffs. Construction teams may create accurate project timetables, manage resources wisely, and spot potential bottlenecks or areas that need extra care with a full assessment of the available resources. This degree of planning ensures that the construction process runs more smoothly and helps to avoid delays and expensive change orders.
Improved communication and collaboration
Communication among project stakeholders is standardized by construction takeoffs. Takeoffs allow for simple and clear communication between architects, contractors, suppliers, and other team members by quantifying and clarifying requirements. This promotes teamwork and increases overall project efficiency by cutting down on ambiguity and errors.
Methods for Construction Takeoffs
Manual takeoffs
Traditional manual takeoffs entail looking at blueprints, plans, and specifications to manually calculate the amount of resources and materials needed. Even though it takes a lot of time and is prone to mistakes, this method is still employed occasionally, especially for smaller projects or when digital versions of certain details are not available.
Digital takeoff software
The building sector has undergone a change since the introduction of digital takeoff software. By eliminating laborious computations and lowering human error, these software solutions allow users to electronically measure quantities directly from digital designs. Software for digital takeoffs streamlines the process by providing features like annotation tools, automatic measurements, and simple cooperation.
3D modeling and BIM
The building sector has undergone a change since the introduction of digital takeoff software. By eliminating laborious computations and lowering human error, these software solutions allow users to electronically measure quantities directly from digital designs. Software for digital takeoffs streamlines the process by providing features like annotation tools, automatic measurements, and simple cooperation.
Read more
3 notes
·
View notes
Text
Architectural 2D CAD Drafting & Design Services: Ensuring Precision and Quality
Architectural 2D CAD Drafting
Architectural 2D CAD drafting is the backbone of modern design workflows, offering precise and detailed technical drawings for projects of all scales. Whether it’s floor plans, elevations, or technical drawings, Architectural 2D CAD Drafting & Design Services ensure every detail is accurately represented, eliminating errors and streamlining construction processes.
With advanced tools like AutoCAD and Revit, these services allow architects, engineers, and contractors to work collaboratively, achieving precision and efficiency in their designs.

Importance of 2D CAD Drafting in Modern Architecture
2D CAD drafting services have become an integral part of architectural workflows, helping professionals overcome traditional design challenges. Here's why they are indispensable in modern architecture:
Precision: Every detail, from measurements to layouts, is highly accurate.
Collaboration: CAD files are easily shareable, ensuring all stakeholders are aligned.
Efficiency: Compared to manual drafting, CAD tools significantly reduce the time required to produce drawings.
By integrating 2D drafting and 3D BIM Modeling Services, architects and engineers can move seamlessly from conceptual design to execution while maintaining accuracy and consistency.
Benefits of 2D CAD Drafting for Professionals
For architects, engineers, and contractors, architectural 2D drafting offers numerous benefits, including:
Enhanced PrecisionAccurate drafting reduces errors during construction, ensuring smooth project execution.
Streamlined WorkflowWith 2D drafting and Architectural Design Visualization Services, teams can transition from design to documentation more effectively.
Cost EfficiencyOutsourcing 2D CAD drafting services reduces overhead costs, as there’s no need for maintaining an in-house drafting team.
Flexibility and ScalabilityProjects often require revisions and updates. CAD drafting ensures that modifications are quick and hassle-free without disrupting the entire workflow.
Professionals across industries leverage these benefits to optimize their design and construction processes.
Applications of 2D CAD Drafting
Architectural 2D drafting services have a wide range of applications in design and construction, including:
Floor Plans: Clearly defined layouts for residential, commercial, and industrial buildings.
Elevations: Detailed visual representations of exterior facades for presentations and approvals.
Technical Drawings: Accurate documentation that provides contractors and engineers with essential construction details.
To cater to complex design needs, Architectural CAD Design and Drafting Services provide tailored solutions for architects and engineers, enabling seamless integration of technical precision with creative concepts.
Industries Benefiting from 2D CAD Drafting
Several industries rely on architectural 2D CAD drafting services for achieving project success. Here’s a closer look:
ConstructionPrecise drafting reduces on-site errors, saving time and money during construction. Contractors depend on 2D drafting for creating accurate blueprints.
Interior DesignInterior designers use CAD drafting to create detailed layouts for furniture placement, lighting design, and more.
Real EstateReal estate developers benefit from professional drafting services to create detailed property layouts for presentations and marketing materials.
By relying on Architectural Documentation Services, these industries achieve precision, professionalism, and timely project delivery.
Leveraging Professional CAD Drafting Services
Outsourcing 2D CAD drafting services to experienced professionals can significantly optimize project outcomes. Here’s how:
Expertise: Professional drafters bring years of experience in handling complex drafting requirements.
Cost Savings: Avoid the expenses of maintaining in-house resources by outsourcing CAD drafting tasks.
Scalability: Services are tailored to meet specific project needs, ensuring flexibility and adaptability.
By leveraging Paper to CAD Conversion Services, architects, engineers, and contractors can focus on core project responsibilities while ensuring that designs are accurate and construction-ready.
Conclusion
Architectural 2D CAD drafting services are indispensable for achieving precision, efficiency, and collaboration in modern design projects. From floor plans to elevations and technical drawings, these services provide a solid foundation for successful project execution.
If you're looking to enhance your project outcomes with professional drafting services, get in touch today to see how we can help bring your vision to life.
2 notes
·
View notes
Text
From 2D to BIM: Upgrading Your Architectural Design Process
Are you still stuck in the 2D era?
Upgrade your architectural design process to the cutting-edge technology of Building Information Modelling (BIM). This game-changing innovation is transforming the architecture industry, and it's time to join the revolution.
The Limitations of 2D Design
Traditional 2D architectural design has served us well, but it's time to acknowledge its constraints. 2D designs lack the depth and detail required for modern construction projects. if it's fail to provide a comprehensive understanding of the building's components, leading to errors, miscommunications, and costly rework.
Lack of Clarity: 2D designs can be ambiguous, leading to misunderstandings and misinterpretations.
Inadequate Visualization: 2D designs struggle to convey complex spatial relationships and design intent.
Inefficient Collaboration: 2D designs make it challenging for stakeholders to collaborate and communicate effectively.
Error-Prone: 2D designs are more susceptible to human error, leading to costly rework and delays.
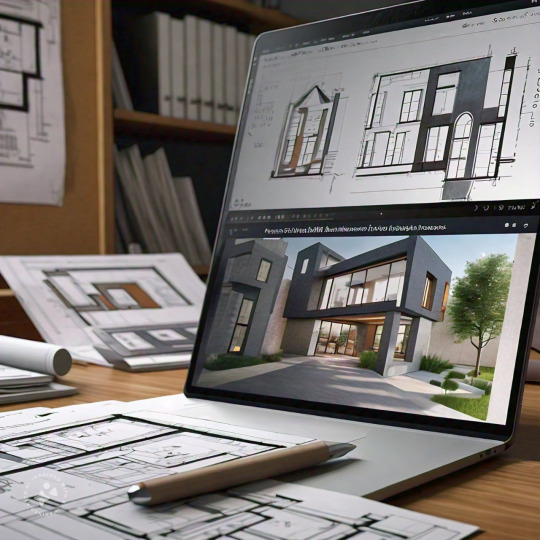
Enter BIM: The Future of Architectural Design
BIM is more than just a design tool – it's a collaborative platform that unifies architecture, engineering, and construction professionals. With BIM, you can create detailed, data-rich models that simulate real-world performance. This revolutionary technology enables:
Improved Collaboration: Stakeholders can access and contribute to the design process in real-time, ensuring everyone is on the same page.
Enhanced Visualization: 3D models and simulations facilitate better understanding and communication, reducing errors and miscommunications.
Increased Accuracy: Automated clash detection and interference checking minimize errors, ensuring a more efficient design process.
Efficient Project Management: Real-time tracking and analysis streamline the construction process, reducing delays and cost overruns.
Seamless Transition with Architectural BIM Services
Upgrading to BIM doesn't mean starting from scratch. Our expert Architectural BIM Services will guide you through a seamless transition, leveraging your existing designs to create rich, data-driven models. Our comprehensive services include:
Architectural BIM Modeling: Transforming 2D designs into detailed, interactive 3D models, enabling enhanced visualization and collaboration.
Architecture CAD Drawing: Converting traditional CAD files into BIM-compatible formats, ensuring a smooth transition.
Architectural 3D Modeling Services: Creating immersive, photorealistic visualizations, enhancing design communication and stakeholder engagement.
Architectural 3D Rendering Services: Generating stunning, high-resolution images and animations, perfect for marketing and presentation purposes.
Benefits of BIM
Enhanced Creativity: Explore new design possibilities with data-driven models, unlocking innovative solutions.
Improved Productivity: Streamline your workflow with automated processes, reducing design time and costs.
Increased Competitiveness: Stand out with cutting-edge technology and innovative solutions, attracting clients and projects.
Better Decision-Making: Data-driven models enable informed decisions, reducing risks and improving project outcomes.
Sustainability: BIM facilitates sustainable design, reducing environmental impact and promoting green building practices.
Implementing BIM in Your Practice
Upgrading to BIM requires a strategic approach. Here's a step-by-step guide to ensure a smooth transition:
Assess Your Current Workflow: Identify areas for improvement and determine the best approach for your practice.
Choose the Right BIM Software: Select a software that aligns with your needs and skill level.
Train Your Team: Invest in comprehensive training to ensure a seamless transition.
Develop a BIM Execution Plan: Establish clear goals, processes, and standards for your BIM implementation.
Start Small: Begin with a pilot project to test and refine your BIM workflow.
The architectural design process is evolving, and BIM is leading the charge. Don't let outdated design processes hold you back. Embrace the future of architecture with our expert BIM services. Discover the advantages of enhanced creativity, improved productivity, and increased competitiveness. Join the BIM revolution today and transform your architectural design process. Contact us to learn more about our Architecture BIM Services and take the first step towards a more efficient, collaborative, and innovative future.
#architecture#interiors#bim#construction#autocad#architectdesign#architecturalbimservices#modern architecture
2 notes
·
View notes
Text

BIM Careers: Building Your Future in the Digital AEC Arena
The construction industry is undergoing a digital revolution, and BIM (Building Information Modeling) is at the forefront. It's no longer just a fancy 3D modeling tool; BIM is a collaborative platform that integrates data-rich models with workflows across the entire building lifecycle. This translates to exciting career opportunities for those who can harness the power of BIM.
Are you ready to step into the octagon of the digital construction arena? (Yes, we're keeping the fighting metaphor alive!) Here's a breakdown of the in-demand skills, salary ranges, and future prospects for BIM professionals:
The In-Demand Skillset: Your BIM Arsenal
Think of your BIM skills as your tools in the digital construction toolbox. Here are the top weapons you'll need:
BIM Software Proficiency: Mastering software like Revit, ArchiCAD, or Navisworks is crucial. Understanding their functionalities allows you to create, manipulate, and analyze BIM models.
Building Science Fundamentals: A solid grasp of architectural, structural, and MEP (mechanical, electrical, and plumbing) principles is essential for creating BIM models that reflect real-world construction realities.
Collaboration & Communication: BIM thrives on teamwork. The ability to collaborate effectively with architects, engineers, and other stakeholders is paramount.
Data Management & Analysis: BIM models are data-rich. Being adept at data extraction, analysis, and interpretation unlocks the true potential of BIM for informed decision-making.
Problem-Solving & Critical Thinking: BIM projects are complex. The ability to identify and solve problems creatively, while thinking critically about the design and construction process, is invaluable.
Salary Showdown: The BIM Payday Punch
Now, let's talk about the real knock-out factor – salaries! According to Indeed, BIM professionals in the US can expect an average annual salary of around $85,000. This number can vary depending on experience, location, and specific BIM expertise. Entry-level BIM roles might start around $60,000, while BIM Managers and BIM Specialists with extensive experience can command salaries exceeding $100,000.
Future Forecast: A Bright BIM Horizon
The future of BIM is bright. The global BIM market is projected to reach a staggering $8.8 billion by 2025 (Grand View Research). This translates to a continuous rise in demand for skilled BIM professionals. Here are some exciting trends shaping the future of BIM careers:
BIM for Specialty Trades: BIM is no longer just for architects and engineers. We'll see increased adoption by specialty trades like HVAC technicians and fire protection specialists.
Integration with AI and Machine Learning: Imagine BIM models that can predict potential issues or suggest optimal design solutions. AI and machine learning will revolutionize BIM capabilities.
VR and AR for Enhanced Collaboration: Virtual Reality (VR) and Augmented Reality (AR) will allow for immersive BIM model walkthroughs, facilitating better collaboration and design communication.
Ready to Join the BIM Revolution?
The BIM landscape offers a dynamic and rewarding career path for those with the right skills. If you're passionate about technology, construction, and shaping the future of the built environment, then BIM might be your perfect career match. So, hone your skills, embrace the digital revolution, and step into the exciting world of BIM with Capstone Engineering!
#tumblr blogs#bim#careers#buildings#bim consulting services#bim consultants#construction#aec#architecture#3d modeling#bim coordination#consulting#3d model#bimclashdetectionservices#engineering#MEP engineers#building information modeling#oil and gas#manufacturing#virtual reality#collaboration#bim services#uaejobs
2 notes
·
View notes
Text
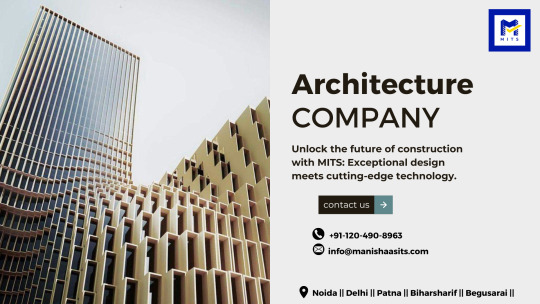
BUILDING THE FUTURE: HOW MITS LEVERAGES TECHNOLOGY FOR EXCEPTIONAL DESIGN AND CONSTRUCTION ?
MITS, a leading construction company in Noida, dives into the world of 3D modeling, BIM, and other cutting-edge advancements to revolutionize design, construction, and project management. Discover how MITS builds smarter, not just harder.Building on a Legacy of Excellence
At MITS, a premier construction company in Noida, we're passionate about exceeding expectations. We believe that the key to achieving exceptional results lies in embracing innovation. That's why we leverage the power of technology throughout every stage of the construction process, from initial design to final project delivery.
Revolutionizing Design with 3D Modeling and 3D Architecture
Gone are the days of flat, two-dimensional blueprints. MITS utilizes advanced 3D modeling software to create comprehensive, digital representations of your project. Imagine a virtual walk-through of your future building, allowing you to visualize spaces, layouts, and design details with unparalleled clarity. This collaborative approach empowers you to make informed decisions early on, minimizing the risk of costly changes later.
Enhanced Collaboration and Efficiency with BIM
Building Information Modeling (BIM) is at the heart of MITS' technological advantage. BIM goes beyond 3D modeling by integrating critical project data into the model itself. This includes information on materials, specifications, costs, and even scheduling. Imagine a single, intelligent model that serves as the central hub for all project stakeholders – architects, engineers, contractors, and you, the client. With BIM, everyone works from the same source of truth, fostering seamless collaboration, improved communication, and reduced errors.
Optimizing Project Management with Advanced Technology
The benefits of technology extend far beyond design. MITS utilizes project management software that streamlines workflows, automates tasks, and provides real-time project insights. Imagine having instant access to project schedules, budgets, and resource allocation at your fingertips. This level of transparency allows for proactive decision-making, efficient resource utilization, and the ability to identify and address potential issues before they escalate.
Beyond 3D Modeling and BIM: Embracing the Future
At MITS, we're constantly exploring the potential of new technologies. We are actively integrating virtual reality (VR) into our design process, allowing for even more immersive client experiences. Additionally, we are investigating the possibilities of drone technology for enhanced site surveying and progress monitoring.
Building a Better Tomorrow with Technology
By harnessing the power of 3D modeling, BIM, and other advancements, MITS delivers exceptional construction experiences for our clients. Our commitment to technology translates to:
Enhanced Design Quality: 3D visualization and BIM enable us to create more efficient, functional, and aesthetically pleasing designs.
Improved Project Efficiency: Integrated technologies streamline communication, minimize errors, and optimize resource allocation.
Reduced Costs and Risks: Proactive problem-solving and early decision-making lead to cost savings and reduced project risks.
Increased Client Satisfaction: Transparency, collaboration, and real-time project updates foster a positive and trusted client experience.
At MITS, we believe that the future of construction is built on a foundation of innovation. By embracing technology, we are building smarter, not just harder, to deliver exceptional results for our clients and shape a brighter future for Noida's architectural landscape.
#construction#constructioncompany#Noida#3dmodeling#3darchitecture#BIM#projectmanagement#bestconstructioncompany#constructiontechnology#innovation#architecture#design#constructioncompanyinNoida#MITS#explore
3 notes
·
View notes
Text
AutoCAD Training in Dehradun
AutoCAD:
AutoCAD, which stands for Computer-Aided Design, is a popular software application used for creating 2D and 3D drawings and designs. It is widely used by architects, engineers, drafters, and professionals in various industries for drafting and designing purposes

CAD Centre is committed to introducing a wide range of comprehensive courses on AutoCad training covering the entire diapason – from autoCad Courses to Training structure to the conservation of training – in a phased manner.
AutoCAD Courses Scope:
AutoCAD courses have a significant scope and demand in various industries due to the software’s widespread use for computer-aided design (CAD) and drafting. AutoCAD is utilised across a range of fields, including architecture, engineering, construction, manufacturing, and more. Here’s an overview of the scope and opportunities associated with AutoCAD courses:
1. Architectural Design
2. Engineering
3. Construction Management
4. Mechanical Transmission
5. Construction Management
6. Manufacturing and Product Design
7. Interior Design
8. Urban Planning and GIS
9. Freelancing and Consulting
10. Education and Training
11. Construction Trades
Future :
Advanced Automation: AutoCAD is likely to incorporate increased automation through AI and machine learning, streamlining design processes and reducing manual work. Enhanced Collaboration: Collaboration features will continue to evolve, enabling seamless real-time teamwork for professionals working on CAD projects from different locations. Cloud-Centric Solutions: A shift toward cloud-based solutions is expected, allowing for easier access, data storage, and project management, fostering flexibility and scalability. Sustainability Integration: AutoCAD will likely place a greater emphasis on sustainable design practices, assisting professionals in creating eco-friendly and energy-efficient designs. Mobile and Web Accessibility: Improved mobile and web accessibility will enable users to access and edit AutoCAD projects on various devices, promoting flexibility and remote work capabilities.
Multiple Skills and the Right Blend:
To succeed in AutoCAD and related fields, you’ll need a blend of technical and soft skills.
Technical Proficiency: Mastery of AutoCAD’s features, tools, and commands is essential for creating accurate and efficient designs.
Problem-Solving Skills: The ability to identify and solve design-related issues is crucial, whether it’s troubleshooting software problems or optimizing designs for efficiency.
Attention to Detail: Precision is key in CAD work. Paying close attention to dimensions and design specifications ensures high-quality output.
Communication Skills: Effective communication is vital for collaborating with team members, clients, and other stakeholders to understand and convey design requirements.
Adaptability: As CAD technology evolves, being adaptable and willing to learn new features and techniques is essential to stay relevant in the field.
Job Fields & Roles:
AutoCAD skills open doors to diverse career prospects and job roles, including: Architectural Drafter: Creating detailed architectural plans and drawings for construction projects. Civil Engineer: Designing infrastructure like roads, bridges, and utilities. Mechanical Designer: Developing machinery and mechanical components. Interior Designer: Planning interior spaces and layouts.
Electrical Engineer: Designing electrical systems and circuits.
Landscape Architect: Designing outdoor spaces and gardens.
CAD Technician: Assisting engineers with technical drawings.
Surveyor: Mapping and land boundary determination.
BIM Modeler: Creating 3D building models for construction.
Construction Project Manager: Managing construction projects.
These roles span various industries, offering opportunities for growth and specialisation. AutoCAD proficiency enhances job prospects in architecture, engineering, construction, and beyond.
Related Courses AutoCAD:
If you’re interested in AutoCAD and want to enhance your skills or pursue a related career, there are various courses available that can help you gain expertise in specific aspects of AutoCAD or related fields. Here are some related courses and areas of study:
AutoCAD Essentials: These foundational courses cover the basics of AutoCAD, including drawing and editing tools, layers, dimensions, and more.
Advanced AutoCAD: Advanced courses delve deeper into AutoCAD’s features, including 3D modeling, parametric design, and customising the software to suit specific workflows.
AutoCAD for Architecture: Specialised courses focus on using AutoCAD for architectural design, detailing, and documentation.
AutoCAD for Civil Engineering: These courses teach how to use AutoCAD for civil engineering projects such as site design, road layout, and grading.
AutoCAD for Mechanical Design: Learn to use AutoCAD for mechanical engineering applications, including machine design, assembly, and manufacturing drawings.
AutoCAD Electrical: Courses in this area focus on using AutoCAD for electrical design and schematics.
AutoCAD for Interior Design: Explore how AutoCAD can be applied to interior design projects, including space planning and furniture layout.
AutoCAD for Landscape Design: Learn how to use AutoCAD for landscape architecture, including site planning and plant design.
AutoCAD Civil 3D: This specialized software within the AutoCAD family is used for civil engineering and land development projects. Courses cover its specific features and functionalities.
AutoCAD Customization: Explore courses on customizing AutoCAD through AutoLISP, VBA, or the .NET API to create custom tools and automate tasks.
BIM (Building Information Modeling): BIM courses teach how to integrate AutoCAD with BIM software like Revit for comprehensive building design and documentation.
CAD Drafting and Design Programs: Courses in CAD drafting and design programs cover the broader field of computer-aided design, including the use of various CAD software tools.
Project Management for CAD Professionals: These courses focus on project management principles and techniques specific to CAD and design projects.
Online Platforms and Tutorials: Online platforms like Udemy, Coursera, and LinkedIn Learning offer a wide range of AutoCAD courses, from beginner to advanced levels.
Certification Programs: Consider pursuing AutoCAD certification programs offered by Autodesk, which can validate your skills and knowledge.
When selecting a course, consider your specific goals and career path. AutoCAD courses are available in various formats, including in-person classes, online courses, and self-paced tutorials, so you can choose the one that best fits your learning style and schedule.
1 note
·
View note
Text

Implement BIM Execution Plan For Construction Project Success
A BIM Execution Plan (BEP) is a document that outlines how a BIM project implementation will be executed, managed, and delivered. It is an essential tool for ensuring that all stakeholders are on the same page from the start of the project and that everyone understands their roles and responsibilities.
Our Comprehensive BIM Execution Plan (BEP) is your roadmap to achieving successful Building Information Modeling (BIM) implementation. This meticulously crafted plan outlines the strategy, standards, and protocols for your BIM project, ensuring seamless collaboration, data accuracy, and project efficiency.
At, TopBIM we prioritize ISO BIM standards so that our clients’ projects stay in compatibility with different software solutions. Visit our website to learn more about how we can help you with your projects.
2 notes
·
View notes
Text
4D BIM Modeling Services at Reasonable prices in Louisiana, USA
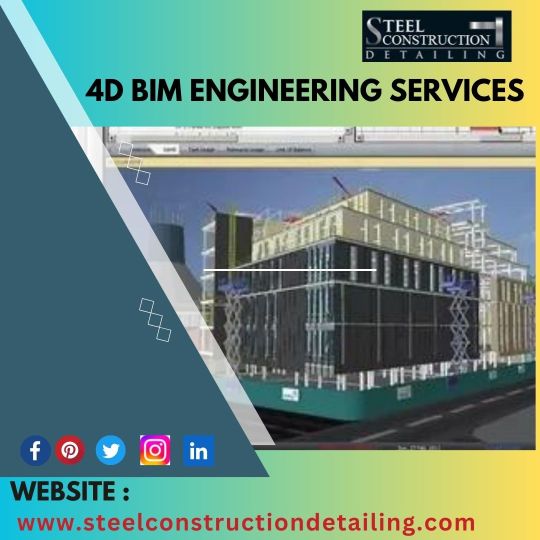
Steel Construction Detailing offers supreme quality Outsource 4D BIM Engineering Services. We provide our services in USA major cities like Texas, New York, New Jersey, Minnesota, Houston, and many more. Outsourcing allows companies to tap into a pool of skilled 4D BIM CAD Services experts, ensuring accurate project scheduling and seamless coordination between various project phases. 4D BIM Engineering Services contribute to creating comprehensive construction documentation by incorporating time-based information. This ensures that documentation reflects the evolving nature of the project, providing stakeholders with up-to-date and relevant data. Connected with us and your blueprint to excellence starts here.
HERE ARE SOME OF THE 4D BIM SERVICES WORKED ON BY THE DETAILERS OF STEEL CONSTRUCTION DETAILING :
- BIM 4D Modeling Services - Revet BIM Services - BIM Construction Detailing - BIM Coordination Services - Scan to BIM - Point Cloud to BIM - BIM Consulting
Click Here : https://www.steelconstructiondetailing.com/bim-services/4d-bim-services.html
#4DBIMModelingServices#4DBIMServices#4DBIMPlanningServices#4DBIMEngineeringServices#4DBIMCADServicesProvider#4DBIMDesignandDraftingServices#CADServices#SteelCAD
1 note
·
View note
Text
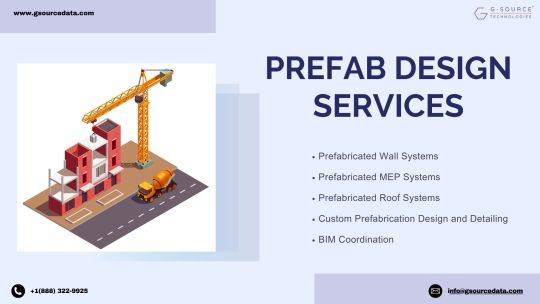
Gsource Technologies is a pioneer in delivering cutting-edge Prefab Design Services that revolutionize the construction industry. With a commitment to innovation and efficiency, we offer a comprehensive suite of services that encompass Prefabricated Wall Systems, Prefabricated Floor Systems, Prefabricated Roof Systems, and Prefabricated MEP Systems. These services are designed to streamline construction processes, reduce costs, and enhance project sustainability.
Our Prefabricated Wall Systems are engineered for precision, ensuring faster installation and superior structural integrity. Likewise, our Prefabricated Floor Systems and Roof Systems are manufactured with the utmost precision to meet project-specific requirements, leading to quicker construction timelines and increased project predictability.
At Gsource Technologies, we understand the importance of customization. Our Custom Prefabrication Design and Detailing services enable clients to tailor their prefabrication solutions to meet unique project needs, resulting in optimal functionality and aesthetics.
Furthermore, our BIM Coordination expertise ensures seamless integration of prefab components with the overall project design, fostering efficient collaboration among project stakeholders.
Gsource Technologies' Prefab Design Services are at the forefront of modern construction solutions. Our commitment to innovation, customization, and coordination through BIM sets us apart, helping clients save time and resources while delivering high-quality, sustainable projects. Whether you're embarking on a new construction venture or looking to optimize an existing one, Gsource Technologies is your trusted partner for Prefab Design Services that redefine the future of construction.
#gsourcetechnologies#architecturedesigns#engineeringdesigns#prefabdesignservices#prefabdesign#prefabservices#architects#construction#bimservices
3 notes
·
View notes
Text

HOW DOES THE CLIENT INITIATE THE PROCESS regarding their construction project?
The client initiates a construction project by defining the project's scope, objectives, and constraints, often through a project initiation document or feasibility study. This includes outlining the project's purpose, parameters, and scope. The client then typically engages with a design team to develop preliminary designs and schematic plans. Once the client approves the design, it's time to release the construction documents and begin the construction phase. They initiate the construction process primarily during the preconstruction phase. A key step involves the release of a Request for Quote (RFQ). This document includes the project design. This sets the groundwork for the build and allows the client to solicit bids from contractors. The client management process becomes more complex for commercial clients with large-scale projects.
As a Project Manager and a Master of Architecture with experience in Project and Design Management in large-scale commercial facilities, multi-story offices, high-rise administration buildings, residential buildings, educational buildings, and industrial buildings, I recognize the significance of efficiently starting a project. When the client begins the process, it usually includes several crucial steps:
Defining the Project Scope: The client should clearly define the objectives, requirements, and constraints of the project. This includes outlining the desired outcomes, budget, timeline, and any specific architectural requirements.
Engaging Stakeholders: The client should identify and engage relevant stakeholders such as end-users, project sponsors, architects, engineers, and other key parties. It's important to understand their needs and expectations from the project.
Selecting the Project Team: The client may be involved in selecting the project team, including architects, designers, engineers, and other professionals. They should ensure that the team has the necessary expertise and experience to deliver the project successfully.
Establishing Communication Channels: The client should set up clear communication channels to facilitate effective collaboration between all project stakeholders. This may involve regular meetings, progress reports, and a centralized platform for sharing project information.
Setting Project Goals and Deliverables: The client needs to work with the project team to establish specific goals, milestones, and deliverables for the project. This includes defining the architectural design requirements, construction phases, and any other project-specific deliverables.
Developing the Project Plan: The client, in collaboration with the project team, should develop a comprehensive project plan that outlines the overall project approach, timeline, budget, and resource allocation.
Risk Assessment and Mitigation: The client should identify potential risks and challenges associated with the project and work with the project team to develop strategies for mitigating these risks.
Legal and Regulatory Compliance: Ensuring that all legal and regulatory requirements are considered and addressed is crucial. This includes obtaining necessary permits, adhering to building codes, and meeting any other legal obligations.
Signing the Project Agreement: Once the initial project parameters are defined, the client and the project team should formalize their agreement through a signed contract or agreement that outlines the scope, responsibilities, and terms of the project.
Effective initial steps build a strong foundation, paving the way for successful project delivery.
•Sonetra KETH (កេត សុនេត្រា) •Architectural Manager, Project Manager, BIM Director •建築師經理, 專案經理, BIM總監 •Giám đốc kiến trúc, Giám đốc dựán, Giám đốc BIM •RMIT University Vietnam + Institute of Technology of Cambodia
#<meta name=“google-adsense-account” content=“ca-pub-9430617320114361”>#Sonetra Keth#blueprint#Inspired Urban Planning#Urban Planning Framework#crossorigin=“anonymous”></script>#កេត សុនេត្រា#នេត្រា#NETRA#netra#n8tra#N8TRA#Affiliate#Earn Commission#Earning#jforce#Jumia#Jumia Force#Marketing#<script async src=“https://pagead2.googlesyndication.com/pagead/js/adsbygoogle.js?client=ca-pub-9430617320114361”#https://drive.google.com/file/d/1eOJDykB9iRlNRQ2Lzssey-_gaAl_gP4r/view?usp=sharing#https://www.infolinks.com/welcome/#:~:text=%3Cscript%20type%3D%22text/javascript%22%3E%20var%20infolinks_pid%20%3D%203429698%3B%20var%20infolinks_wsid%20%3D%200%3B%20%3C/scri#<meta name=“monetag” content=“07e99e76c61091cfc8c3590b90f57e37”>#affiliatemarketing#affiliate links#affiliate program#make money as an affiliate
2 notes
·
View notes
Text
How to Effortlessly Convert PDF to BIM Model?
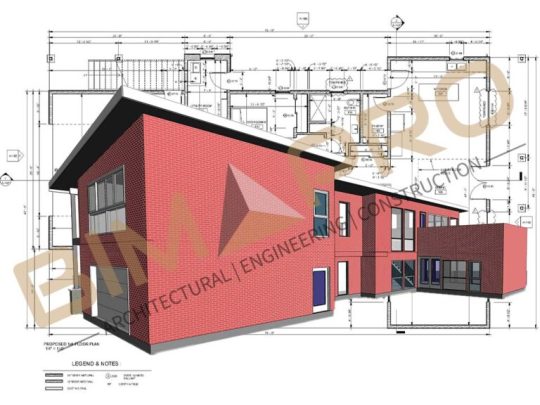
In the ever-evolving world of architecture, engineering and construction, efficiency is key. Building Information Modeling (BIM) has revolutionized the way projects are designed and executed, allowing for better collaboration and decision-making. However, one of the common challenges faced by professionals in this industry is the conversion of PDF to BIM models. In this article, we will explore how PDF to BIM Services streamlining your workflow and saving valuable time and resources.
Understanding the Importance of PDF to BIM Conversion
1. The Significance of BIM in Modern Construction
BIM has emerged as a powerful and transformative method in modern design and construction. It involves the creation of detailed 3D model with digital representations of buildings and infrastructure. These models not only serve as visualizations but also store essential information about the project, from design and materials to costs and scheduling. The significance of BIM lies in its ability to facilitate collaboration, reduce errors, and improve project outcomes. It enables architects, engineers, contractors, and other stakeholders to work on a shared platform, making it easier to detect and address potential issues before they become costly problems during construction.
2. The Challenge of PDF Documents
While BIM has become the industry standard for project planning and execution, many architectural plans, and designs are still presented in the Portable Document Format (PDF). PDFs have been widely used for their compatibility and ease of sharing, but they lack the intelligence and interactivity that BIM offers. This separate between PDF documents and BIM technology can lead to inefficiencies in the design and construction process. Architects and contractors often find themselves manually transcribing information from PDF into BIM software, a time-consuming and error-prone task. As a result, there is a growing demand for solutions that can bridge the gap between these two formats.
The Process of Converting PDF to BIM Models
Effortlessly converting PDF to BIM models requires a systematic approach and the right tools. Let’s break down the process step by step:
Industries Benefiting from PDF to BIM Conversion
PDF to BIM conversion has far-reaching implications that benefits several industries within the design and construction ecosystem. Let’s take a closer look at how various sectors can leverage this technology:
1. Architectural
Architects can seamlessly integrate PDF plans into their BIM workflows. This integration streamlines the design process, making it easier to iterate on designs and incorporate changes. Architects can focus on the creative aspects of their work while leaving the technical conversion to the software.
By eliminating the need for manual data entry, architects can spend more time refining their designs and exploring innovative solutions. This not only improves the quality of architectural projects but also enhances their efficiency.
2. Engineering
Engineers play a critical role in the construction process, and the integration of PDF to BIM conversion is equally valuable to them. Engineering firms can use BIM models generated from PDFs to validate and refine their structural and mechanical designs. This ensures that all engineering components align with the architectural plans, reducing the risk of clashes and design errors.
Additionally, engineers can simulate the performance of systems within the BIM environment, allowing for advanced analysis of structural integrity, energy efficiency, and more. This level of integration between PDF and BIM streamlines the engineering phase of construction projects, resulting in more robust and cost-effective designs.
3. Construction
Construction professionals, including contractors and subcontractors, benefit significantly from effortless PDF to BIM conversion. Construction projects involve a multitude of stakeholders, each with their own set of plans and documents. Coordinating these documents and ensuring they align with the BIM model is a challenging task.
BIM conversion simplifies this process. It ensures that everyone is working from the same set of accurate data, reducing conflicts, and discrepancies. Contractors can also use BIM models for clash detection, identifying and resolving issues before they cause delays or cost overruns.
4. Facility Management
PDF to BIM conversion extends its benefits beyond the construction phase to facility management. Facility managers are responsible for the ongoing maintenance and operation of buildings. Having access to accurate BIM models generated from PDFs can be invaluable in this role.
The Future of PDF to BIM Conversion As technology continues to advance, we can expect continuous improvements in PDF to BIM conversion methods. Here are some key trends and developments to watch for in the future:
Continuous Advancements in Technology
Integration with Cloud-Based Platforms
Enhanced Mobile Solutions
Conclusion
Converting PDF to BIM models is a game-changing solution for the architecture and construction industry. It bridges the gap between traditional document formats and modern BIM workflows, offering significant advantages in terms of time savings, accuracy, and collaboration. As technology continues to advance, we can look forward to even more streamlined processes in the future.
In a world where construction projects grow increasingly complex and time-sensitive, the ability to effortlessly convert PDF to BIM models is a competitive advantage that cannot be ignored. Therefore, embracing BIM Modeling Services in your projects is not just about staying ahead of the curve; it’s about delivering better projects, reducing costs, and ultimately, transforming the way we build the world around us.
1 note
·
View note