#technical drawing
Explore tagged Tumblr posts
Text
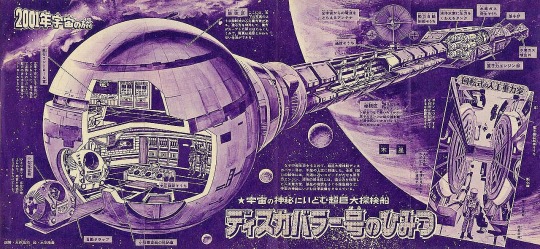
U.S.S. Discovery
98 notes
·
View notes
Text


Jayce’s notes, pt.1
#arcane#arcane fanart#art#clip paint studio#digital art#drawing#fanart#sketch#jayce talis#arcane jayce#arcane viktor#viktor#science#technical drawing#scientific illustration#illustration#charcoal#pencil#arcane s2#arcane s1#arcane season 2#my post#millmousey#i really don’t have time to finish this so this might be the only part haha
35 notes
·
View notes
Text

I’m not dead but literally all I do is draw boats now
#my art#my post#illustration#a lady’s guide to petticoats and piracy#thesis project#someone please save me from boat hell please I’m begging#I did this to myself#wip#artists on tumblr#illustrators on tumblr#art#digital art#diagram#technical drawing
31 notes
·
View notes
Text
Here are 11 different drawing styles in this poll:
1. Sketching: A loose, preliminary drawing often used for planning or preliminary work.
2. Cartoon Drawing: Characterized by exaggerated features and bright colors, often used in comics and animation.
3. Figure Drawing: Depicting the human form, focusing on anatomy and pose.
4. Gesture Drawing: Capturing movement and action with quick, loose lines.
5. Photorealism/Hyperrealism: Creating incredibly realistic images that mimic photographs.
6. Line Drawing: Utilizing lines without shading to create shapes and contours.
7. Perspective Drawing: Creating three-dimensional images on a two-dimensional surface.
8. Pointillism: Using small, distinct dots to build an image.
9. Caricature Drawing: Exaggerating features to create a comedic or whimsical portrayal.
10. Scientific Illustration: Creating diagrams to communicate complex information clearly.
11. Technical Drawing: Illustrating technical designs and blueprints.
#sketching#cartoon drawing#figure drawing#gesture drawing#photorealism#hyperrealism#line drawing#perspective drawing#pointillism#caricature#scientific illustration#technical drawing#artwork#artists on tumblr#art#drawing#drawing styles#i love art#i love to draw#tumblr poll#random poll#poll time#poll#tumblr polls#random polls#my polls#fun polls#polls on tumblr#polls
22 notes
·
View notes
Text

footnote illustration, Generative AI for Beginners, (2023)
16 notes
·
View notes
Text
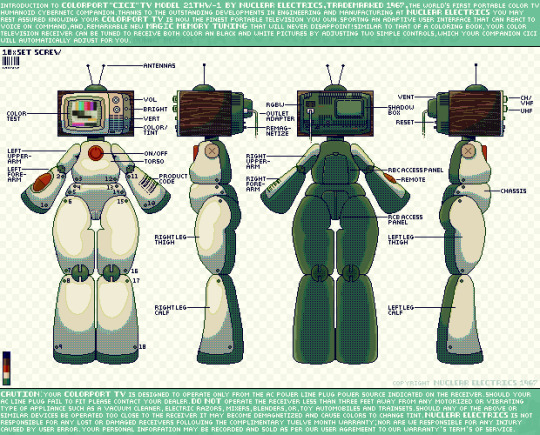
Introduction to COLOPORT CICI TV M21THW-1 BY NUCLEAR ELECTRICS© 1967
An OC I've been developing for the past two weeks, I've been hyper-fixating about a specific 1960s portable tv by General Electrics
She has 6 available personalities and comes with her very own pet! (soon to be released)
She's heavily inspired by 60s technology and the post WWII "return to normalcy" movement and the Red Scare, she's technically just a TV but that's not necessarily what NUCLEAR ELECTRICS or the government for that matter use her for. Let's just hope her pets don't find you acting out of the ordinary...
also... i couldn't figure out how to save this drawing without the pixels becoming blurry but CSP gave me the best resolution, i drew this in Ibis Paint on my phone :) all of the words are hand-drawn because i couldn't find a single font that wouldn't become blurry at the size i wanted
here's a fun list of all the websites i found trying to make this character:
https://www.earlytelevision.org/Etzold/portacolor-d.html
https://www.worthpoint.com/worthopedia/antique-1967-ge-porto-11-color-tv-3845768543
https://clickamericana.com/topics/science-technology/how-to-enjoy-your-ge-porta-color-television-1967
https://www.cool386.com/ge_19inch/ge_19inch.html
also some cool pictures of it
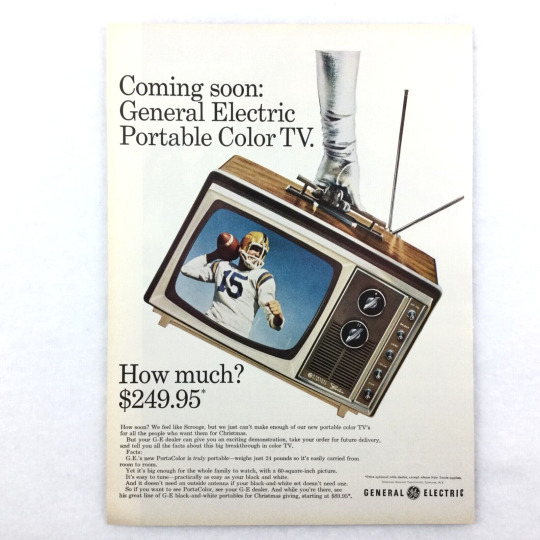



#original character#OC#pixel art#digital art#60s inspired#60s technology#tv head#security camera#cctv#vintage#ibispaint#ibispaint x#my art#my artwork#technical drawing#robot#robot oc#robot girl#robotposting#android#humanoid#character design#character art#Donut Posting#CiCi tv
97 notes
·
View notes
Text
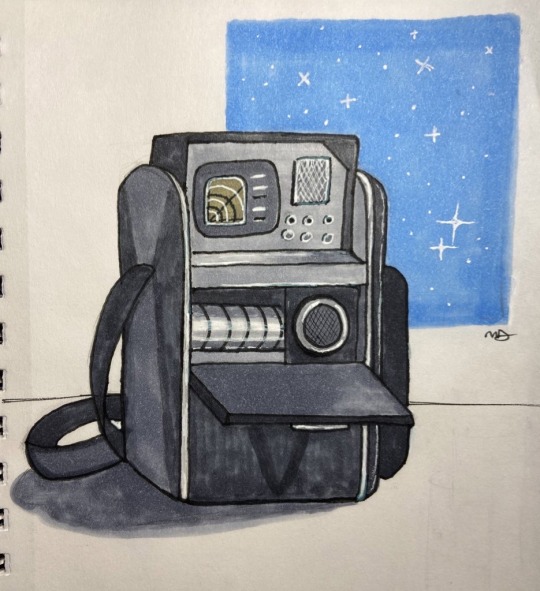
“he’s dead, Jim” -Bones
#i’m an artist#sometimes#star trek tos#tricorder#technical drawing#industrial design#markers#copics#my art
155 notes
·
View notes
Text
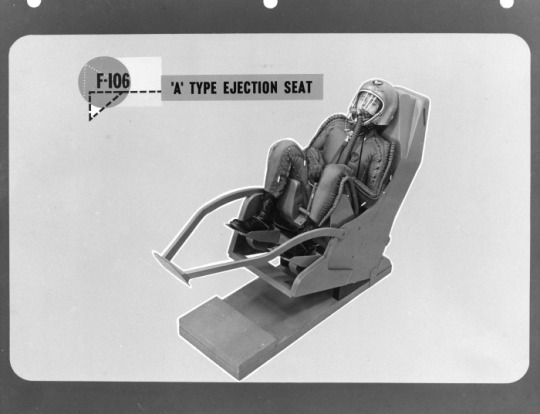
F-106 "A" Type Ejection Seat. ca. 1961
SDASM Archives
90 notes
·
View notes
Text

I decided to draw an unfinished Wordgirl on AutoCAD during the free TD Period I had
We actually had 4 or 6 free periods today since tomorrow's Republic Day
22 notes
·
View notes
Text
Realized all my art on this account is wack and old so I'll throw some of my newer stuff in here to cancel out the old stuff
Also some of these were taken at an art show so that's why the lighting is so weird
Also also slight tw for gore under the cut but it isn't super realistic

Unfinished self portrait, chalk pastel and pastel pencils on mysterious brown paper I found. Roughly 3ft tall and 2ft wide give or take, I don't remember.


This was for my abstract art unit in class. We each had to choose a topic and mine was heartache. Materials used were a combination of wire, plaster, paper-mache, and an unholy amount of painters tape and wood glue. Also screws to keep it together. Acrylic paint was used to finish it off, with nails in the organ-y piece. Also coated it with shellac (don't be stupid like I was when using shellac, do it in a well ventilated space, future you will thank you.), and the entire piece is on a 3x3 wood board. I think.


The boiler room of a hospital, and painted for my dad. Probably the most fun I had with a project, although I didn't finish it the way I wanted to (I'll probably go back and add finishing touches like straightening the pipes to an actual vanishing point before I give it to him lol). Used a mix of heavy body acrylic paint, Crayola acrylic paint, and modeling paste. Applied mostly with palette knives.

My least favorite art project of the year, mostly because the texture made me want to cry. Scratchboard is disgusting and vile. Anyways it's September and A-Through-L from The Girl Who Circumnavigated Fairyland in a Ship of Her Own Making. Phenomenal book, highly recommend it. Also materials used were scratchboard and the weird little sticks used to scratch into it.

My first piece of the year (school year because that's how I keep time), and also one of my weaker ones. If I had the time I'd do it all over again, but I'm proud of the shoes so that's something. Done with oil pastels.

Finally, the project I'm most proud of. That is my sunroom, the weird phallic object is the shell of a bomb (it was a lamp, it is no longer a lamp) from WW2, and it is my favorite room in my house. I didn't sleep while working on this project, and it often made me want to cry, but it's done and I'm happy. Done with prismacolor colored pencils.
#traditional art#traditional drawing#scratchboard#acrylic paint#acrylic painting#colored pencil#mixed media#oil pastel#chalk pastel#self portrait#still life#technical drawing#abstract art#art dump#horror art#book art#slight body horror
6 notes
·
View notes
Text
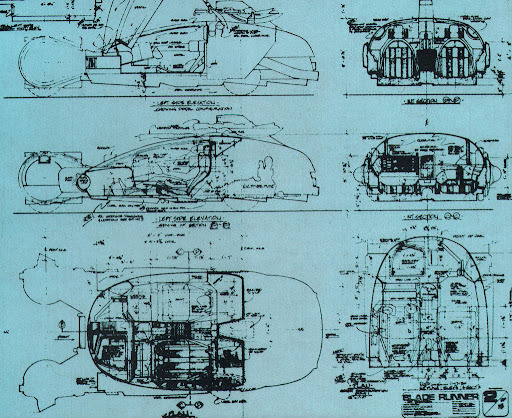
51 notes
·
View notes
Text
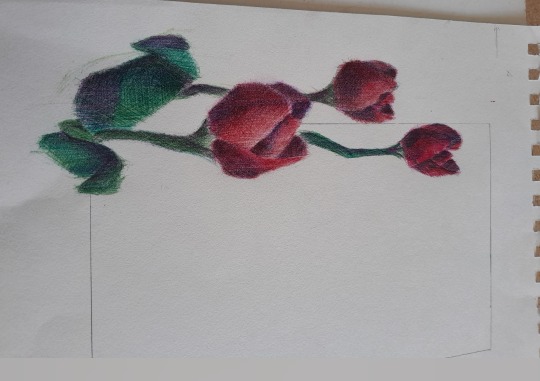
tulip portrait
hatching technique
#drawing#tulip flower#tulips#my art#art#artists on tumblr#technical drawing#my draws#illustrators on tumblr#ilustration
10 notes
·
View notes
Text
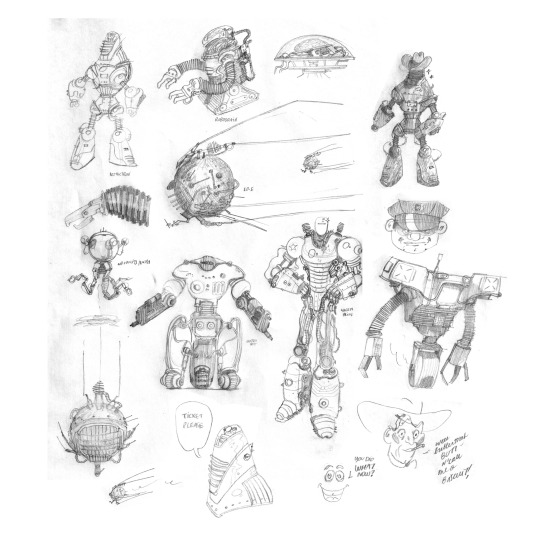
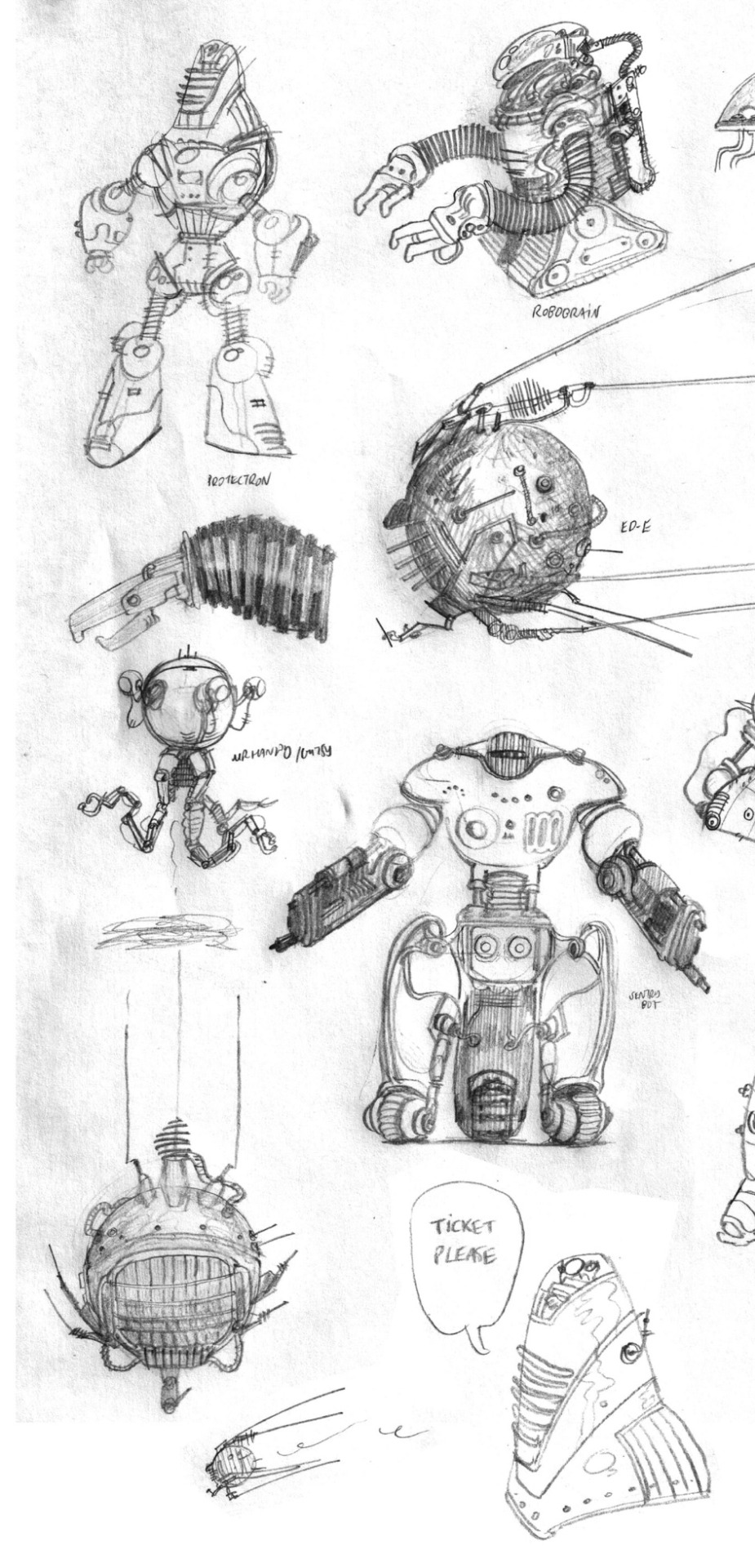
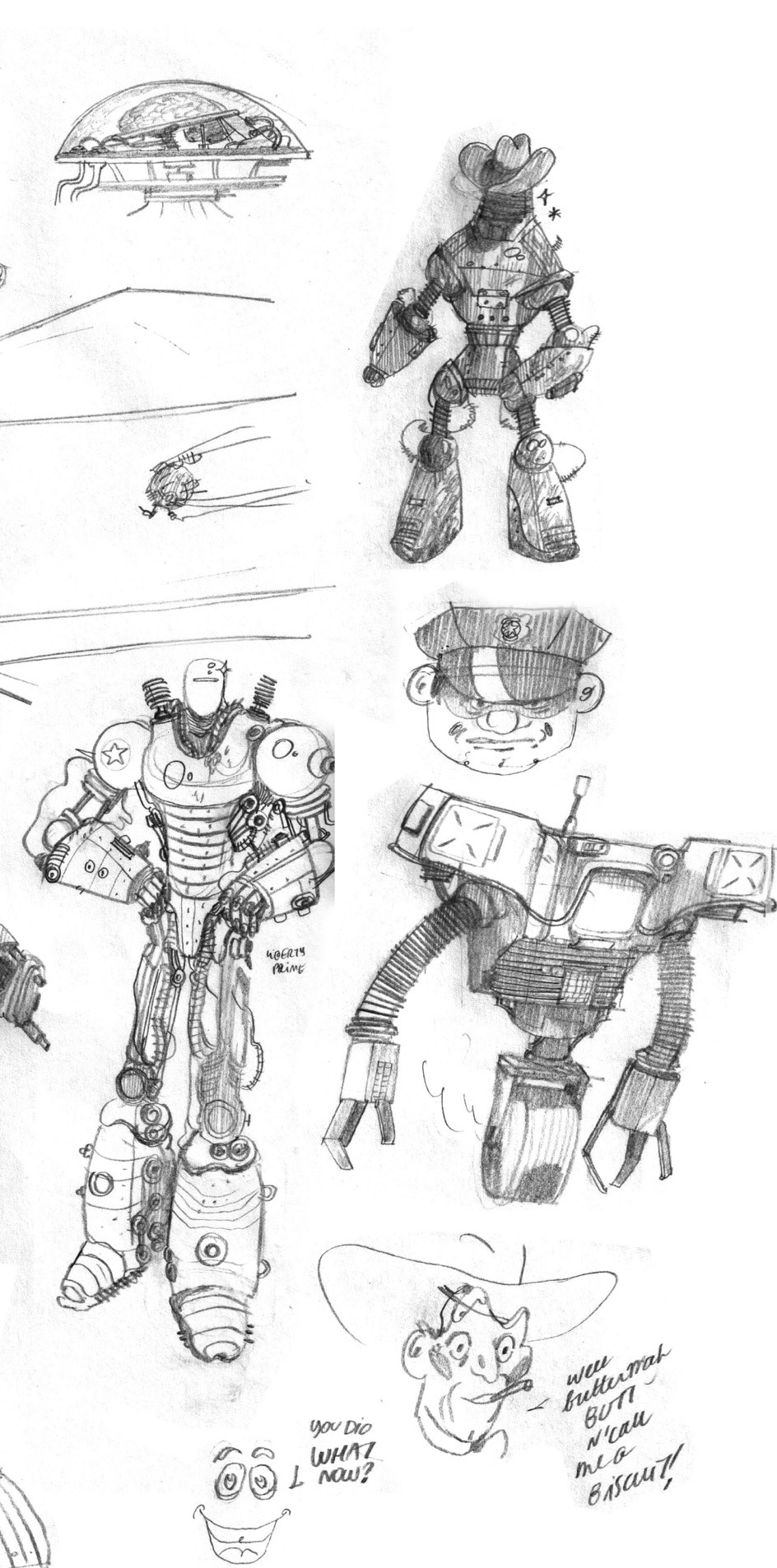
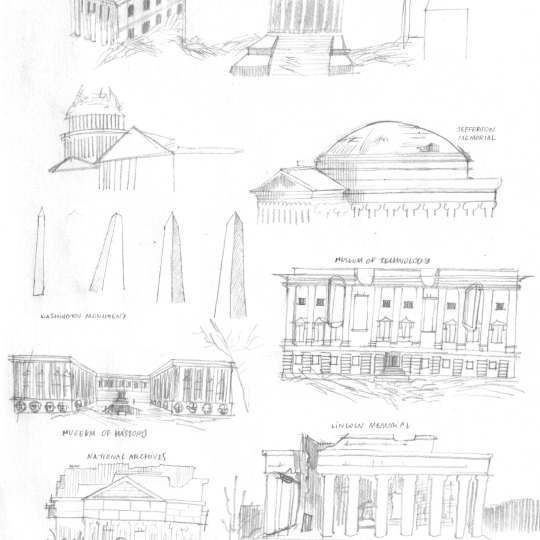
At work on my Fallout webcomic project @fellout . Studies of robots and monuments.
#ffoulkes#illustration#art#drawing#dessin#artists on tumblr#character design#sketchbook#pencil study#pencil drawing#technical drawing#fallout fanart#fallout#fallout Art
20 notes
·
View notes
Text

Dracula's Castle.
This side of the drawing is finished. I've got one more to do and I think I'll be ready to start the actual model
#dracula#castlevania#adrian tepes#drawing#model making#richter belmont#sypha belnades#castlevania netflix#scale model#alucard#technical drawing#castle#castlevania model
115 notes
·
View notes
Text
5 Types of Technical Drawings You Must Know

What is Technical Drawing?
Ever looked at a building and wondered how it came to life from paper to a real structure? That’s the magic of technical drawing — a precise, visual language used to communicate design intent, structure, and specifications of everything from buildings to mechanical components.
Importance of Technical Drawing in Modern Industries
Whether you’re into architecture, engineering, manufacturing, or construction, types of technical drawing is the foundation. They eliminate ambiguity and serve as a universal guide that ensures every bolt, beam, or brick fits perfectly.
1. Architectural Drawings
Overview of Architectural Drawings
These are the blueprints of creativity. Architectural drawings translate imaginative concepts into practical realities for builders and stakeholders.
Floor Plans
A top-down view of any structure, showing wall layouts, room sizes, and door/window placements.
Elevations
These depict the front, side, and rear views — showing how the building will look from different angles.
Sections
Cut-through views that show internal components, like ceiling heights, floor levels, and hidden elements.
Why It’s Essential in Building Design & Drawing
Architectural drawings provide a complete visual breakdown of how a building should be constructed, ensuring safety, function, and aesthetics are aligned.
2. Engineering Drawings
What Makes Engineering Drawings Unique?
While architecture focuses on form and space, engineering drawings dive deep into function and technical precision.
Mechanical Drawings
Showcase machine parts, assemblies, materials, and dimensions — down to the last bolt.
Electrical Schematics
Highlight wiring, circuits, and power flow, ensuring everything lights up and runs as it should.
Civil Engineering Blueprints
Used for roads, bridges, drainage systems, and more. These often include contour lines, cross-sections, and grading details.
How Engineers Use These for Precision and Safety
Engineers rely on these drawings for accurate measurements and reliable designs, avoiding catastrophic design failures.
3. Structural Drawings
Understanding Structural Load & Design
Think of this as the skeleton of any project. Structural drawings ensure that a building stands tall and strong, regardless of environmental challenges.
Reinforcement Details
Details on where and how much steel rebar goes into concrete slabs, beams, and columns.
Foundation and Column Layouts
These ensure load distribution is even and safe, especially in multi-story buildings.
Key Role in Building Design & Drawing Accuracy
Without proper structural drawings, even the most beautiful building design could crumble like a house of cards.
4. Piping and Instrumentation Diagrams (P&ID)
What is a P&ID Drawing?
These are life support systems for plants and industries. P&IDs show how pipelines, valves, tanks, and instruments connect in a process system.
Valve Symbols, Flow Lines & Instrument Tags
Each element is represented by a unique symbol or code, making it easy to understand even complex processes.
Applications in Plant and Process Design
Used extensively in chemical plants, oil refineries, HVAC systems, and water treatment facilities.
5. CAD (Computer-Aided Design) Drawings
Evolution from Manual Drafting to CAD
Gone are the days of drafting tables and T-squares. Today, CAD software brings designs to life faster, more accurately, and in 3D.
2D vs 3D CAD
2D CAD is ideal for flat, simple layouts like floor plans.
3D CAD allows for realistic visualization, essential for mechanical assemblies and building walkthroughs.
How CAD is Revolutionizing Building Design & Drawing
With features like real-time editing, layering, and simulation, CAD has become the backbone of modern design and drafting.
Choosing the Right Type of Technical Drawing
Based on Industry Use-Cases
Architects go for floor plans and elevations.
Mechanical engineers need section views and assembly drawings.
Civil engineers rely on site and structural layouts.
Role of Project Scope and Objectives
The type of drawing depends on the end goal — whether it’s visualising a concept, instructing construction teams, or submitting permits.
Software Used in Technical Drawings
AutoCAD, SolidWorks, Revit & More
Each type of technical drawing has its own preferred tools:
AutoCAD – Universal for 2D/3D drafting
SolidWorks – Mechanical design
Revit – BIM and architectural modeling
SketchUp – Conceptual 3D modeling
Industry Preferences for Building Design & Drawing
Most architecture firms and civil companies prefer Revit or AutoCAD, while manufacturing teams lean on SolidWorks or CATIA.
Best Practices in Creating Technical Drawings
Accuracy and Detailing
A small error can lead to a big mess. Ensure units, scales, and dimensions are precise.
Use of Standards and Symbols
Follow global standards like ISO, ANSI, or BIS to maintain consistency across drawings.
Future of Technical Drawing
BIM Integration
Building Information Modelling (BIM) is a combination of architecture, structure, and services into a single collaborative platform.
AI-Assisted Drafting Tools
AI can now suggest corrections, detect clashes, and automate repetitive tasks, making technical drawing smarter and faster.
Conclusion
Technical drawings are more than just lines on paper — they are the visual DNA of every successful project. Whether you’re designing a skyscraper, assembling a machine, or planning a chemical plant, understanding the types of technical drawing is essential for clarity, precision, and collaboration.
No matter your industry, mastering these drawings helps turn visions into reality — one line, symbol, and annotation at a time.
#technical drawing#types of technical drawing#building design and drawing#architectural drawing#CAD drawing#engineering drawing#structural drawing
2 notes
·
View notes
Text
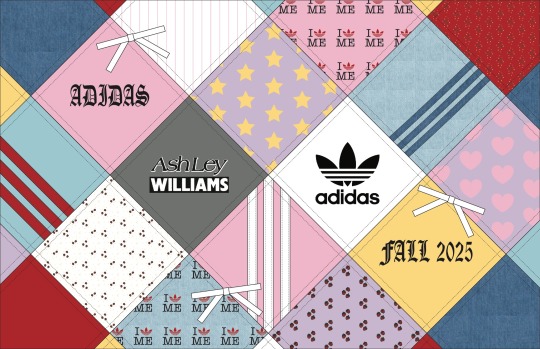
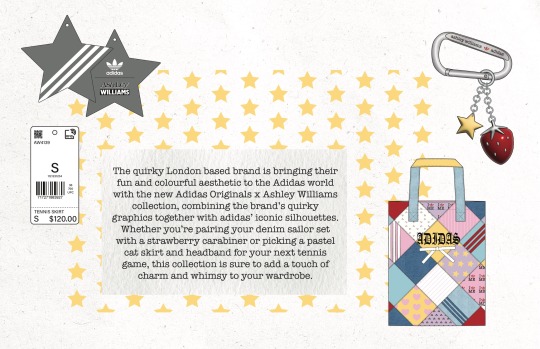


ashley williams x adidas concept
#fashion design#illustrator#technical drawing#2024#final designs#graphic design#branding#ashley william#ashley williams london#adidas#♡
4 notes
·
View notes