Text
A moment for skincare. Architects work late, stare at screens and forget to take breaks. We should hydrate more, I am sure of it. And when we don’t hydrate enough our skin will ask for repair. Prevention is always best practice, but let’s face it, we are all guilty of neglect. I have been obsessed with a few new beauty brands lately. I have been trying new products for the first time in years and I am so impressed with the changes in business models and approaches to skincare and make-up. I am impressed because I am finding makeup that doubles as skincare and more and more B corporations (more on this later). Have you heard of Kosas?! There products are juiced up with nutrients and while I have only tried one so far, the lipfuel, it’s the answers to years of searching for the right lip balm/lipstick/lip nourishment. Some products have missed the mark or possibly just don’t work for me but I have been so pleasantly surprised lately more than disappointed. Most of these products have been discovered thanks to Goop. Which has really changed the game in so many ways so if you don’t know, go listen!! Enter One Ocean...I am a La Mer junkie. I can’t afford it but somehow it finds it’s way into my life. So when I found this little number on Goop it had a strange reminiscence of La Mer but it’s cheaper and the company is environmentally active. This bottle contains 3 times as much product as La Mer for %90 of the cost. I can’t say I know if it does anything yet but my skin felt radiant after one plunge. This is a radical change in an industry where ingredients were really ignored for so long. What does this mean for architecture and architects? Maybe we can save our skin after we neglect it for years or maybe we can save it as we try to look somewhat presentable for our WFH video calls (see Kosas tinted face oil). Makeup we can fall asleep in?! Okay, maybe that’s a stretch but I’ll keep waiting for it. More importantly this new approach to business that is transparent and healthy has to bleed in to Architecture as well. This pandemic requires us to revisit the way we design buildings, to give it a fresh look but it isn’t just about the final product, the building, it’s holistic. After years of standardization we move into innovation. How can we be less standardized yet still efficient? How can we be more conscious of the environment and yet deliver end products on par with those that turn a blind eye. Food for thought but in the meantime I will keep slathering on this new stuff and let you know how it goes.

2 notes
·
View notes
Text
Prilosec
A few years ago I experienced very painful heartburn especially after dinner. At the time I was living with a guy and eating big and heavy meals. I explained to my doctor what was happening and I was prescribed Prilosec. I started to research Prilosec on the internet and it really made me apprehensive about taking the medication. In part because I grew up in a home where pharmaceuticals were not accepted but also because there didn’t seem to be an end, your body would continuously need the drug. So I looked for an alternative and I stumbled upon the GAPS diet. At the time there was a woman in my life, a coworker who was a nutritionist and I would not be able to piece together the things she brought up until later but she planted seeds in my mind about the healing nature of food and in particular bone broth. So when I found the gaps diet it was not completely foreign but it was a regimen that I could follow. I followed it exactly for 90 days and I was absolutely amazed. I didn’t have cravings food that wasn’t part of the regimen i.e. processed food, and gluten tasted really weird like cardboard. My only body craved real food. Since I did the gaps diet I’ve never experienced heartburn again. I haven’t followed it so strictly since those three months, in fact I have strayed quite a bit and quite often but the main lesson I learned is that food can heal and most of our problems seem to have the ability to be traced back to food. Why does this matter for architecture? It matters because I have some underlying feeling that this holistic approach, nourishing our bodies with nature and not with plastic things, can also be applied to architecture. In architecture if we fall back to vernacular design and designing with the climate we will create something healthy, something timeless. Or to make an analogy asbestos buildings are like the twinkies of architecture. If something is so unnatural it can’t be good for us or for the environment. I believe we have to progress and be creative but we have to stick to the natural things the earth has given us.
#architecture#gapsdiet#functionalmedicine#design#holistic#sustainability#ayurvada#bonebroth#guthealth#pharmaceuticals
0 notes
Text
ARE 5.0 Testing Tips
before the exam:
review unit conversions (ex. # of ft in a yard, acres, etc.)
book your exam at the time of day when you are most alert. For myself and most people this is first thing in the morning. (see When by Daniel H. Pink)
book your exam on a day when you do not have work the day before. I found that my mind could be focused solely on the exam if I took it on a Monday morning without working on Sunday.
during the exam:
read the question carefully
highlight key words within the question
highlight the quantity of answers to be chosen
only select the correct quantity of answers
start with the case studies
check back soon for more tips...
0 notes
Text
As I prepare for my third NCARB exam I hope to leave a bit of my experience here for others. In particular details about testing tips, documents to review, and predominant topics. The test I am currently preparing for is the Construction + Evaluation exam. I have taken the Practice Management + Project management exams thus far. It is an arduous process but one I feel will create professional mobility.
0 notes
Text
the architect’s word of the day: kerf (kûrf) n. 1. A groove or notch made by a cutting tool, such as a saw or an axe. 2. The width of a groove made by a cutting tool.

0 notes
Text
Notes on: The Mutant Body of Architecture
Diller + Scofidio address the body in their work. Subjectivity of the body relates to self awareness of that which is a mental construct or perception. In this examples the man becomes aware of the movement of his gaze.
vimeo
0 notes
Text
Notes on: Of Pop and Prostheses Vienna 1965-72
This article written by Jon Cummings in 2001 explores ideas about wearable, architecture and the interest in pneumatics and transient environments heightened by aeronautical exploration. Wearable architecture was transient and avoided land ownership policies. The vessel was a form of freedom. The senses can be amputated. “a mobile architecture allows a unique symbiotic relationship with nature.” Pneumatic devices allowed separation from a corrupt society. He describes the idea of escaping reality or an existential existence in the final sentence: “It represents a searching for an otherness always just beyond the grasp of our present temporal existence and the rigidity that most often structures our built environments.”

#architecture#roboticsinarchitecture#robots#design#roboticarchitecture#qualitativerobotics#qualitativedesign#architecturaltheory#architecturestudent#architectureschool
0 notes
Text
Currently Reading: The Alchemist by Paulo Coelho
“When you want something with all your heart, that’s when you are closest to the Soul of the World. It’s always a positive force.”
1 note
·
View note
Photo
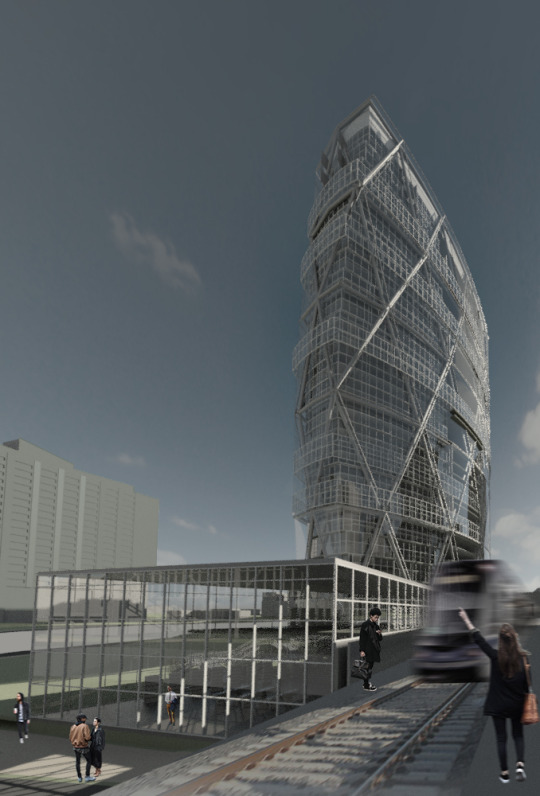
2 notes
·
View notes
Text
AIA MENTOR
During the final week of the project I had the privilege of meeting with our AIA mentor Keith Hargrove for the second time. He took us to see two of his current projects in progress. He is working on a project for Buncombe County on Coxe Avenue next to the old Sears building. He briefly described the project and the site. It was very interesting to find out how much difficulty the site caused due to water run-off. The initial water run-off plan had to be revised due to a very old pipe far below the site. In order to accommodate this pipe very expensive specialty equipment had to be used. This reveals the unknowns that can occur on site during a project and taught us how he was able to work around the problem. I was especially impressed by the next project. Initially I wondered how interesting a parking deck project could possibly be, but I was pleasantly surprised. The new parking deck on the AB-Tech campus is clad in a punctured and corrugated aluminum siding that is structurally very strong. This siding is beautiful on the outside due to the reflective qualities. It picks up the colors in the sky nicely, especially at sunset. Inside the parking deck from afar the aluminum creates the illusion of glass. It seems as if you could drive off the deck easily. However, the aluminum siding is quite stiff and Keith used a very strong style of cables to protect the siding. Yet, using the cabling allowed him to maintain the floating illusion. The deck will also be painted in a white fireproof coating which bounces the light around nicely. It was nice to be one of the first to see the top of the deck’s view of Asheville.
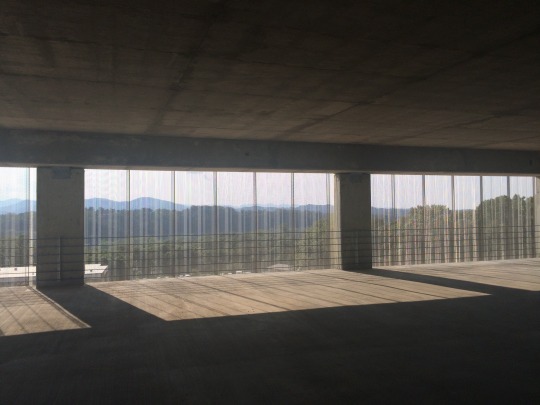
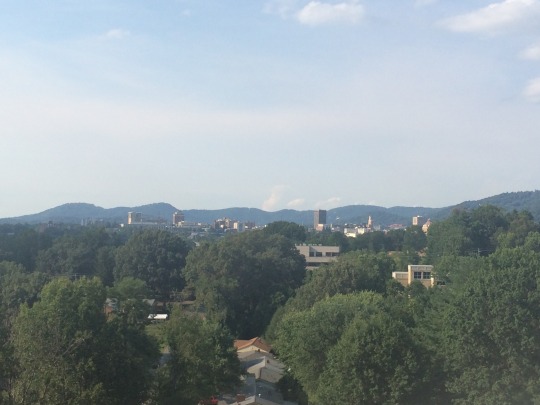
0 notes
Text
AVL DBS WEEK 10
The last week is bitter sweet. Ten weeks of diligent and fast paced work has definitely caught up to all of us and after the excitement over the weekend it is difficult to get back into work mode. However, finishing touches must be made. Luckily a few more celebratory evenings are planned for this week. It was amazing to see our stage being used and it also gave us the opportunity to note what we could change. In particular our scissor jacks were oriented in the wrong position. This created a tripping/potential shin destroying hazard. We worked out a plan to rotate the C-channel orientation on the scissor jacks to resolve this problem. We were extremely grateful to Tim Callahan for welding on the C-channel in the new orientation. Our client requested for an electric winch to be installed. We found a reasonably priced electric winch at Northern Tool. Once installed the wings could be lifted and lowered with a remote (transformer style). This was an awesome finishing touch and really gave the stage an Aha! factor which we were able to display at the Asheville Design Center event on Thursday night. We also completed assembly of our nesting boxes (remember those all the way from WEEK 1). These were used just as we had imagined as seats for the audience, easily maneuvered and reoriented. Final rain trim was added on the roof as well as aluminum siding and trim on the underside of the wings. The aluminum siding created the perfect back drop for the amazing student designed U-LEAF graphic. We also found mountable levels to install on the stage for easy leveling on site. Finally we came up with a latching detail to lock the wings to the canopy columns during travel. The event Thursday night was held at a really cool public space down by the French Broad River in Asheville.
During this last week the importance of the final details revealed the significance of following through on a project. I imagine that there will always be things that are overlooked. No matter how detailed the planning process may have been there were still things we discovered needed tweaking during use of the stage.
I learned more this summer than I have the ability to fathom all at once. The past few days since the program has ended I have noticed that my understanding of the way design mechanisms work and how things are put together is much easier for me to conceptualize. This just one of the many things I have been able to take from the program. I know my presentation and communication skills have improved as well and that only time will be able to prove how much I am able to maintain from this summer. I am so thankful I had the opportunity to participate in the program and would recommend to any student in any discipline with an interest in design and/or community based projects.

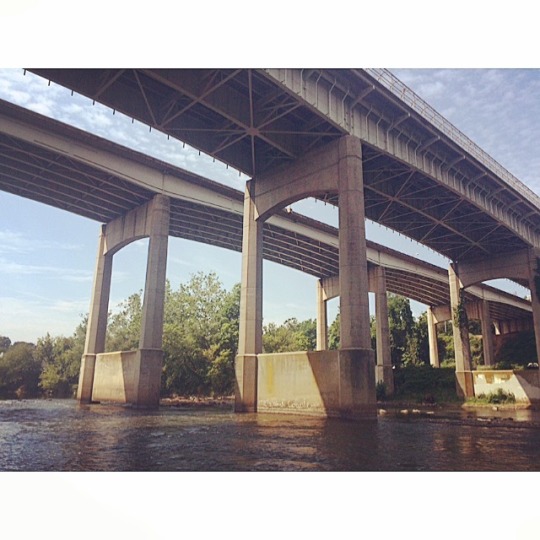

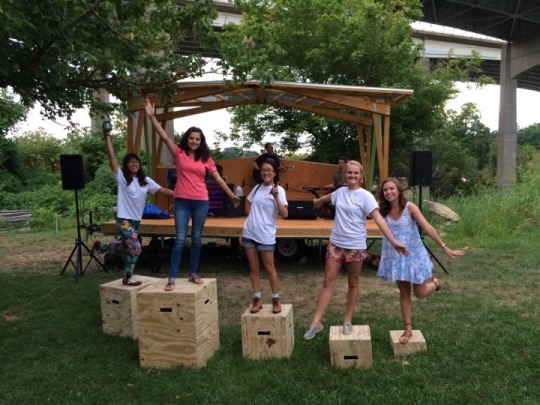
#ashevilledesigncenter#asheville#leafschoolsandstreets#leaffestival#design#designbuild#architecturestudent#architecture#riverartsdistrict#henco#stevebadanes#jerseydevil#aia#uncc#stagedesign#mobilestage#santos#communitydesign#community#communityengagement#youth#publicworks
0 notes
Text
AVL DBS WEEK 9
Get ‘er done.
The pressure is on this week as we approach our August 1st deadline for presentation of the stage at the 1st annual Downtown Asheville LEAF festival. On Monday Morning we took the trailer over to Hoss Haley’s to complete the structural welds on the steel members of the canopy. While the trailer was gone we stained the plywood floor and cut slots for the knife plates into the wood 4x4′s. Once the stage returned to AB-Tech we installed floor joists on the wings and on the trailer bed. The canopy 4x4′s were lifted into place on the knife plates and clamped into place while we completed installation of the plywood floor. At Clemson our names along with all of our sponsors were CNC cut into rim boards. Once the plywood flooring was installed we could finally start working installation of the Suntuf roof. By Friday we have a stage, tada!
On Friday afternoon the stage was picked up and we all crossed our fingers as it rode away. It made it downtown and we met in the morning to set up the stage for the day. Seeing the stage in use was surreal. After 9 weeks of hard work with our minds constantly working it was abnormal to sit back and enjoy the show. The highlight for me was not seeing the professional performers but the children. Providing a platform for them to perform their routines and seeing the pride they displayed was unforgettable.
This project began with the intention to build a stage for members of the community who do not have access to one in their neighborhood. Throughout the process it was easy to get caught up in all the new skills we were learning and forget about the main goal. Although, that was the beauty of the whole project to me. That as a result of giving students the opportunity to learn to build their designs the community could reap the benefits. I hope LEAF continues to use the stage to promote art and music education and to give kids the opportunities to perform for their friends and families and gain confidence at the same time.
The beauty is that multiple members of the community with a diversity of missions/goals could benefit from this project which ultimately results in a physical object that is really for a future generation of individuals.


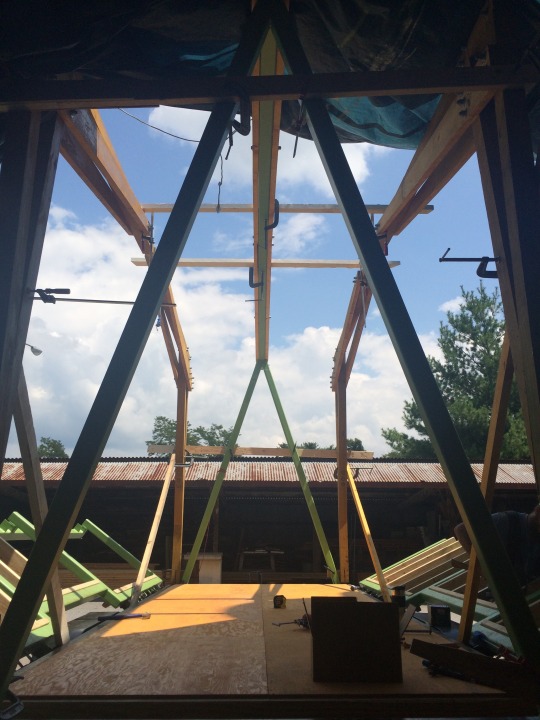


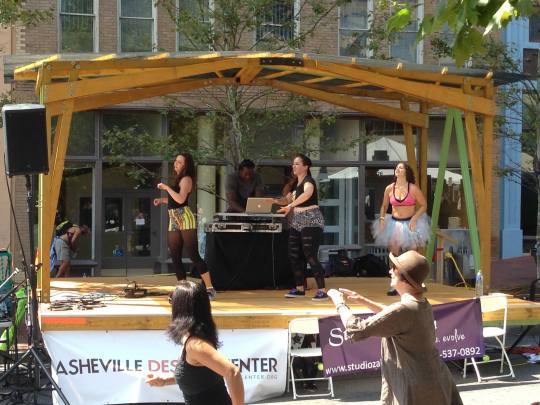
vimeo
#design#designbuild#studiozahiya#leafschoolsandstreets#leaffestival#djmppride#ashevilledesigncenter#asheville#architecturestudent#architecture#uncc#unccarchitecture
0 notes
Text
AVL DBS WEEK 8
This week we have an enormous amount of metal work to get done. We are facing difficulty at the AB Tech metals shop and unable to move at the pace we need to be in order to finish on schedule. With funds and time running low we devise several possible scenarios. One of which includes a locals metal sculpture artist who may be able to help us speed up the metal work process. Fortunately Hoss Haley is willing to help us with the project.
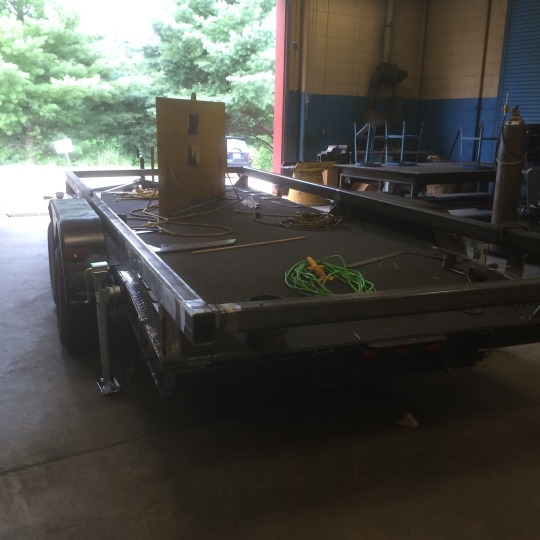
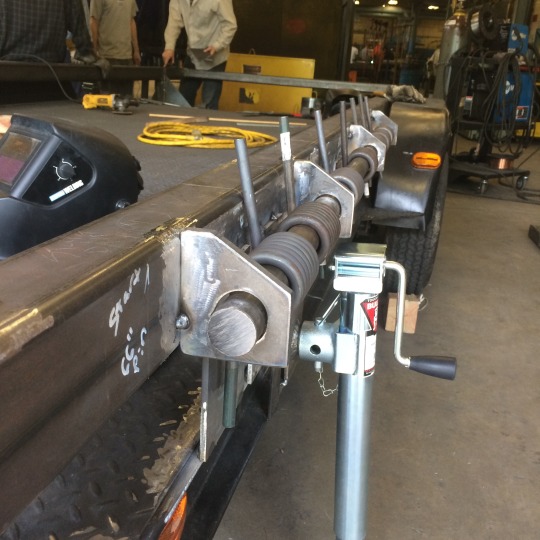
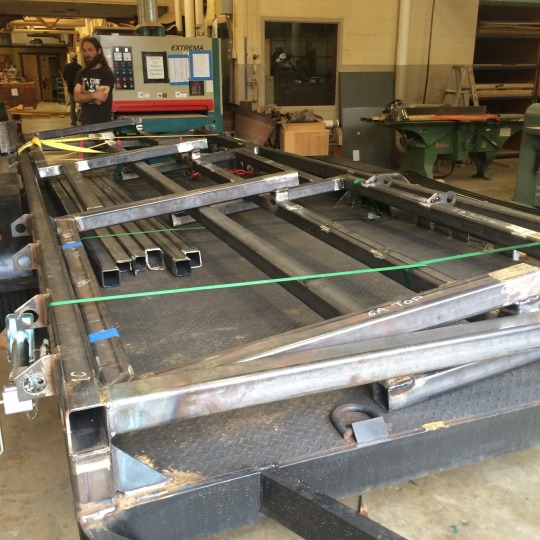
We finally got the trailer over to him and are able to weld the hinge tabs onto the trailer and wings at his shop. He also taught us a commonly used heating technique to reshape the steel. It was twisted out of shape possibly during the welding process. The most exciting part of the week was seeing the wings attached to the trailer and moving properly. The weight with the torsion springs employed was almost non-existent.
I rode my bike to AB Tech for most of the week and got splashed with water from a puddle of rain water by a passing car. This summer I have definitely gotten used to being dirty. A few of us have observed that working in the metals shop creates lovely black boogers and all of your extremities get pretty grimy. Not to mention the fact that we must be covered head to toe for welding and grinding, which wouldn’t be so bad if it wasn’t dead of summer and typically 90 degrees outside. Yet, it’s all worth it in the long run and everyday I am learning something new.
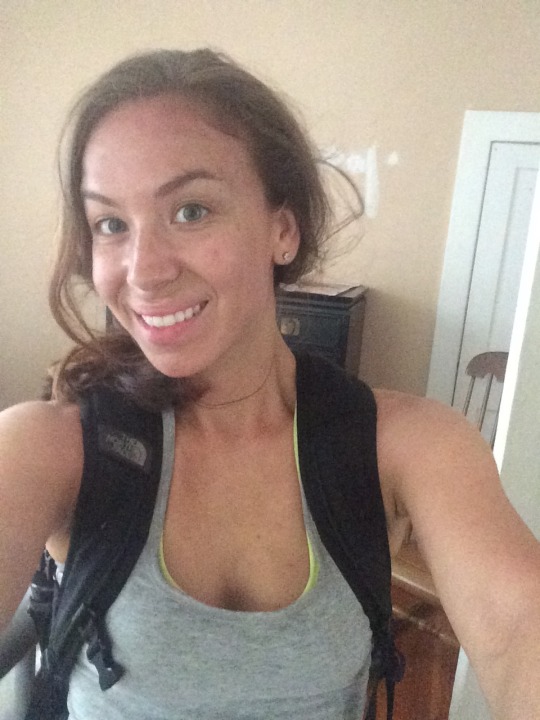

My welds are improving and I should be able to do some non-structural welding before it’s all said and done. In the meantime Luke got the roof put on at his house and I went by one evening this week to take a look.
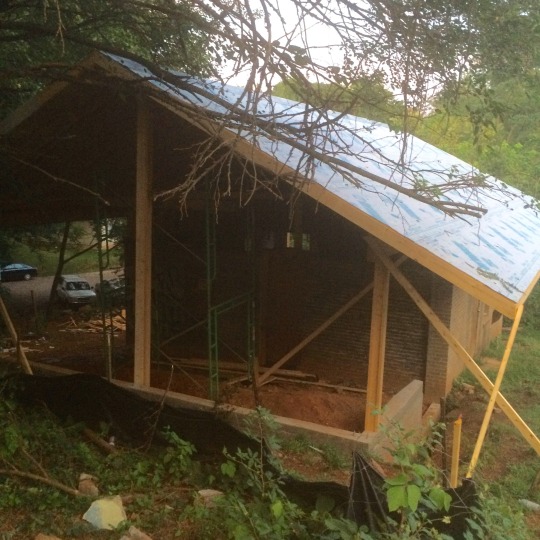
By the end of the week (literally we worked through Sunday) we had both wings on the trailer and the first coat of paint applied.
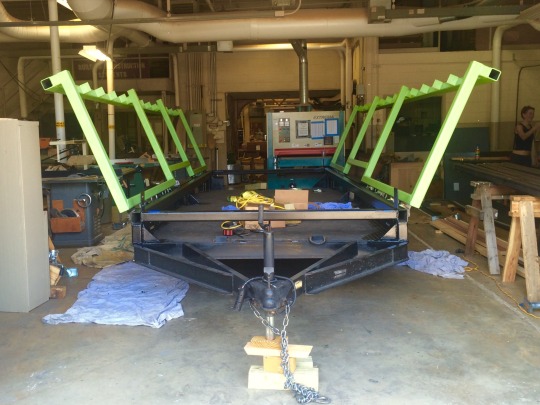
vimeo
#architecturestudent#architecture#design#designbuild#ashevilledesigncenter#hosshaley#asheville#bicycle
0 notes
Text
AVL DBS WEEK 7
This week started early. A little after one on Sunday afternoon I arrived at Luke’s personal design build project. He is in the process of renovating what is essentially four concrete walls into a home. The idea is that his home will be built in phases and will be fully functional during each phase. It is adaptable over time and as funds become available.

This week we worked on assembling the wing layout and getting the wings welded, as well as welds on the trailer. We also began planning out how to build the canopy.
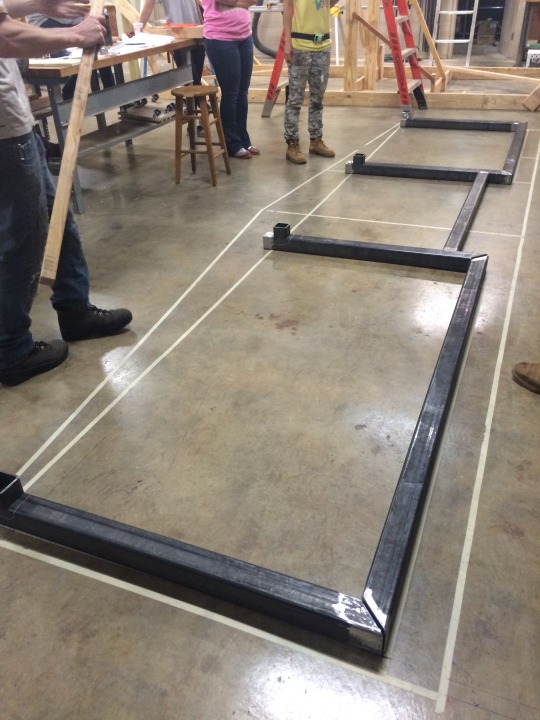
I worked specifically on the hinge detail which will connect the wings to the trailer. Once the dimensions were resolved we cut them using the AB Tech CNC machine. This was a first for me!

Later in the week we all got together to watch Citizen Architect at the hosting home one of the students. The host had an outdoor theatre set up that was really cool. The movie was great and got me even more excited about design build.
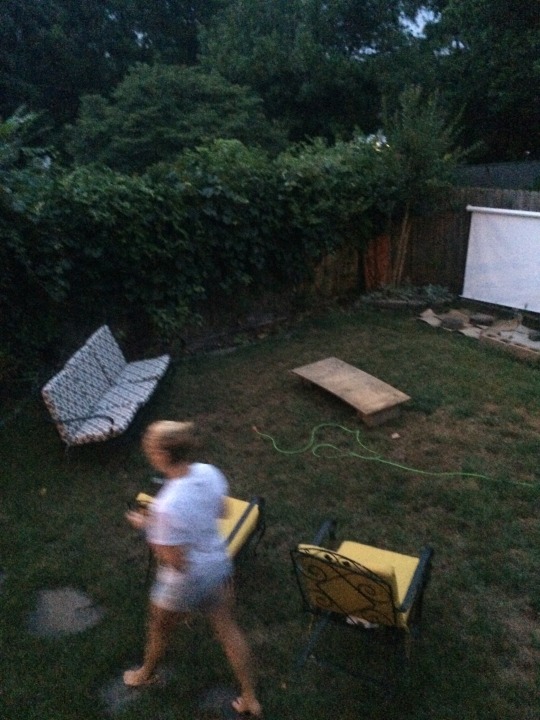
0 notes
Text
AVL DBS WEEK 6
This week I learned how to maneuver big design change requests from clients, regular welding techniques, tig welding and grinding.
We started the week in a difficult position. On Tuesday afternoon a meeting with our clients took an unexpected turn. Early on in the project we were told that partial sun shade on stage would be sufficient. However, upon further investigation LEAF found that it would be necessary to fully cover the stage with a rain proof canopy. Come Wednesday morning each student arrived with 3 ideas for a potential full stage cover. We spent the majority of the day developing potential ideas while part of the group moved forward with resolved areas of the design, such as the stage floor.

Wednesday evening half of the group attended a welding introduction course from 6-9 at AB Tech’s Madison campus with our (awesome) new instructor Susan. Susan has been welding since she was 8 years old and has it down to a science. In tig welding the electrode does not actually touch the metal during welding. This was a surprise to me as I previously thought that welding was a hot torch that simply melted the metal. I learned that it is actually a reactive process between the metals and the Argon gas. Regular welding was a little bit more difficult due to the weight of the torch. However, Ed who has previous welding experience was able to give me some suggestions that made my technique much easier and created a really great weld as a result.
On Thursday we built a mock-up of the resolved portion of the canopy structure in the morning. In the afternoon we met with our local engineer Ed Medlock to discuss our ideas for creating a fully covered stage, and learning more about welding at the AB Tech main campus.
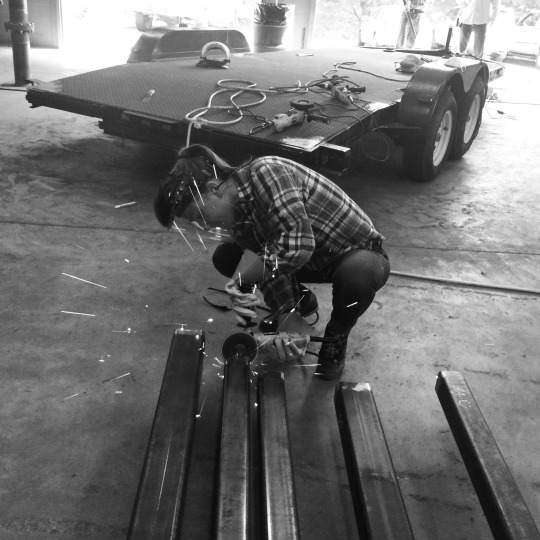
Friday we all showed up at 7am to continue welding and prepping the trailer. Before welding the trailer must be cleaned and ground. We set up a team to prep the trailer. I learned the basics of grinding and got used to sparks flying at close range. Friday night consisted of a much deserved Summer Ale from Pisgah Brewing with a side of JJ Grey & Mofro. Of course, I couldn’t help but check out their stage too.

#grinding#asheville#ashevilledesigncenter#jjgrey#pisgahbrewing#designbuild#design#architecturestudent#architecture#unccarchitecture#leaffestival
0 notes
Text
AVL DBS WEEK 5
We are making progress on the canopy design. We have changed it from being a 3-way stage to a 2-way stage with an arch spanning the width of the stage. Tim Callahan from Alembic Studio in Asheville came by to check out our progress.


I am learning Revit! It seems as though this program is the key to getting an internship in the architecture field. Last week I started working initially to create a 3d model of the stage. The benefit of Revit is that floor plans and sections are automatically translated into the 3d model, and the views can be easily dropped onto sheets that function as set of construction documents. It’s seamless! Well, sort of. There are tons of kinks to work out but so far it seems more efficient and less ambiguous than other programs.

We presented our project to a group of summer camp children down at Burton St Community Center this week to get their feedback. This was a fun break in the week and it was great to discover what the students were interested in.
I had the chance to meet with my AIA mentor Keith Hargrove. He does beautiful hand drawings. We went to see a few of the buildings he has designed and I was extremely impressed by his attention to detail and ability to work around site specific issues.

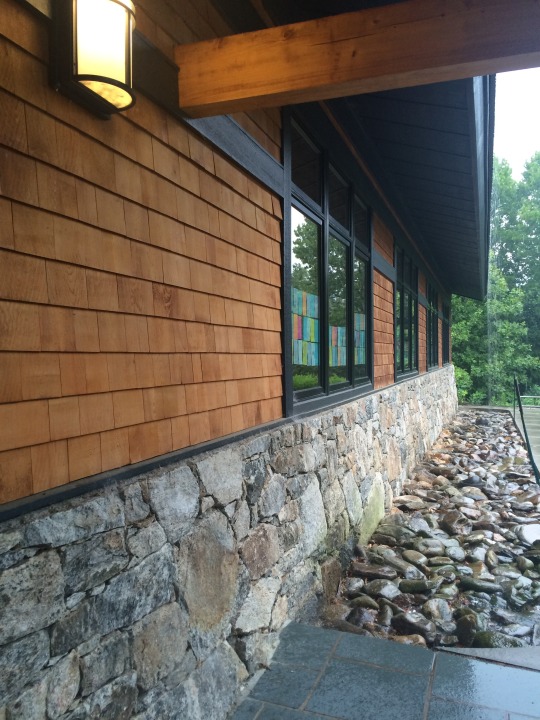
The week ended with more revit annotations and detailing. Drawing the details in Revit is giving me a better grasp on how all the connections, structural and otherwise will work. This is something I definitely struggled with academically. Although we learned how to draw details in our courses, my understanding of connections was still not very clear. Drawing the details in Revit while simultaneously creating mock-ups specific to the details really helped me wrap my head around how things can connect and how those connections may be improved.
#asheville#ashevilledesigncenter#northashevillelibrary#architecturestudent#architecture#designbuild#design#unccarchitecture#revit#architecturedrawing
0 notes
Text
Week 4 AVL DBS
Location Perks:
I spent the weekend at Lake Keowee. It’s about 1.5 hours from Asheville. It’s a really beautiful and well maintained lake I would highly recommend it!
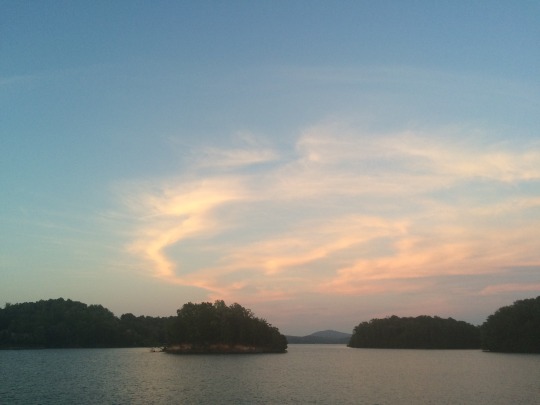
It is hard to believe that we are almost half way through this design build project! Luckily we found a trailer that will work for us and it will be arriving at AB Tech this week. We still have quite a bit of designing left to do. We are working on getting the design into Revit and working out some of the details. We also built a full scale mock-up of the connection between the trailer and the wing of the stage that would fold down using a torsion spring mechanism. This mock-up was very successful and strengthened the argument for the use of the torsion springs. A list of materials along with a budget is growing and we are hoping to begin the ordering process very soon.
vimeo
#asheville#lakekeowee#ashevilledesigncenter#architecturestudent#architecture#leafschoolsandstreets#design#designbuild
0 notes