#structuraldesign
Explore tagged Tumblr posts
Text

“The Secret Pirate” – a bas-relief abstract composition filled with symbols and mysteries. The atmospheric play of shadows and textures evokes a sense of enigma, as if you’re witnessing a lost fragment of a forgotten pirate world.
This work can be found in Ukraine, in the city of Lutsk, at Obolon Bar.
Author: Aleksandr Slabetskyi
Sometimes, what is hidden tells the most powerful story.
Let your imagination sail into the unknown.
#BasReliefArt #PirateMystery #AbstractWallArt #SculpturalDesign #ShadowArt #ArtInstallation #LutskArt #UkrainianArtist #ObolonBar #AleksandrSlabetskyi #SymbolicArt #ArtWithAStory #DecorativeRelief #HiddenWorlds #TamburArt #InteriorArt #DarkArtVibes #FantasyWallDesign
3 notes
·
View notes
Text
Pillars of Time
Over the years, I’ve learned to embrace patience when it comes to capturing the essence of certain architectural wonders. Taking one’s time is crucial to crafting an image that truly encapsulates the spirit of the structure. Allow me to introduce you to ‘Pillars of Time’ and the inspiration that fueled the creation of this remarkable image. The Millennium Dome, one of the largest single roof…

View On WordPress
#ArchitecturalMarvel#ArchitecturalWonders#architecture#ArchitecturePhotography#ArtInArchitecture#ArtistryAndPrecision#Black & White#black and white photography#BuroHappold#CapturingArchitecture#CelestialInspiration#DomeDesign#Fine Art#FineArtPhotography#IconicStructures#LondonLandmarks#MillenniumDome#ModernArchitecture#PillarsOfTime#StructuralDesign#TimelessBeauty#VisualStorytelling
6 notes
·
View notes
Text
How Civil Engineers Use CAD to Design Roads, Bridges & Infrastructure

If you’ve ever driven on a highway, crossed a bridge, or walked on a neatly paved sidewalk, there’s a high chance that CAD had something to do with it. While these structures might seem like basic parts of everyday life, they’re the result of intricate planning, coordination, and precision, most of which happens long before the first shovel hits the ground. And that planning? It often revolves around Computer-Aided Design, better known as CAD.
Let’s dig into how civil engineers use CAD to turn rough sketches and raw land into the roads, bridges, and infrastructure we all rely on.
What Exactly Is CAD?
Before we get ahead of ourselves, here’s a quick refresher: CAD stands for Computer-Aided Design. It’s software that allows engineers, architects, and designers to create, modify, analyze, and optimize designs digitally. Think of it like a digital drafting table—but with layers of intelligence, data, and precision built in.
For civil engineers, CAD isn't just a tool—it’s a core part of how they bring ideas to life.
Laying the Groundwork: Survey Data to Base Maps
The process usually starts with gathering real-world data. Civil engineers use topographical surveys, GIS data, drone imagery, and satellite maps. This data is imported into CAD platforms like AutoCAD Civil 3D, Bentley MicroStation, or InfraWorks.
CAD helps convert all this into a clear, layered base map. These maps display everything from elevation changes and soil types to utility lines and environmental zones. It’s not glamorous work, but it’s essential. Roads and bridges need to fit the landscape they’re built on, not fight it.
Planning Roads: It’s More Than Just Drawing a Line
Designing a road might sound straightforward, draw a line from point A to point B—but in practice, it’s a logistical puzzle with safety, efficiency, cost, and sustainability all in play.
With CAD, engineers can model horizontal alignments (where the road goes side to side) and vertical alignments (how it goes up and down). They factor in slopes, curves, drainage, and even traffic flow. Want to see what happens if you add an extra lane or move an intersection? CAD lets engineers simulate and test changes before committing to expensive builds.
One real-world example: in urban areas where space is limited, engineers use CAD to design multi-layered solutions like flyovers and underpasses. With 3D modeling, they can visualize how these structures will interact with existing roads, utilities, and buildings—all before a single cone is placed on the street.
Building Bridges: CAD for the Complex Stuff
Bridge design is where CAD truly shines. Bridges aren’t just functional—they’re complex structures balancing physics, loads, materials, and aesthetics. And each bridge has its unique challenges depending on location, length, span type, and environmental factors like wind, water flow, and seismic activity.
Using CAD, civil engineers model different bridge types (suspension, beam, truss, arch) and test structural performance. Programs like Revit, Civil 3D, and Tekla Structures enable engineers to simulate load distribution, material stresses, and environmental impacts.
Even better, 3D models created in CAD can be used for clash detection. That means identifying potential conflicts, like a beam that intersects with a utility line, before construction begins. It’s like having a crystal ball that prevents expensive surprises.
Coordinating Infrastructure: The Bigger Picture
Planning roads and bridges is just one piece of a much larger infrastructure puzzle. CAD is the platform where civil engineers coordinate everything else: stormwater management, sewer systems, electrical grids, fiber optics, bike paths, and even landscaping.
In large infrastructure projects, coordination is everything. Civil engineers use CAD to overlay multiple design disciplines—mechanical, electrical, plumbing, and structural—onto the same digital model. This kind of integrated approach prevents issues down the road (literally), where, say, a drainage pipe might interfere with a foundation if not caught early.
Real-Time Collaboration and BIM Integration
Modern CAD tools are more collaborative than ever. Engineers, architects, contractors, and city planners can work from a single shared model. With tools like Building Information Modeling (BIM), CAD evolves from a drawing tool into a smart ecosystem that tracks materials, schedules, and costs.
For instance, if a road design changes, the CAD model can automatically update related documents—material takeoffs, cost estimates, and construction schedules, saving hours of manual recalculation. That’s the kind of smart, connected workflow that’s becoming standard in infrastructure projects worldwide.
Going Beyond the Screen: From CAD to the Real World
Once designs are finalized, CAD doesn’t get filed away—it becomes a blueprint for action. Contractors use it to guide machinery, surveyors use it to stake out alignments, and city officials use it to review and approve plans.
Even during construction, CAD models remain crucial. Engineers refer to them to troubleshoot problems, coordinate deliveries, and track progress. Some advanced systems even link CAD models to GPS and machine control, letting bulldozers and graders follow digital designs with pinpoint accuracy.
Final Thoughts: Why It Matters
At first glance, CAD might seem like just another software tool, but in civil engineering, it’s transformative. It allows professionals to design with precision, test assumptions, avoid costly mistakes, and deliver safer, more efficient infrastructure.
Whether it's a rural highway, a city overpass, or a flood control system, CAD helps civil engineers think ahead, turning raw data into the roads we drive, the bridges we cross, and the infrastructure that quietly supports modern life.
So next time you're cruising down a smooth road or admiring a bridge’s sleek silhouette, remember: someone carefully designed it with CAD, long before the first bolt was tightened.
#CivilEngineering#CADDesign#InfrastructurePlanning#EngineeringLife#BridgeDesign#RoadEngineering#StructuralDesign#AutoCAD#Civil3D#EngineeringInnovation
0 notes
Text
What Is a Cantilever Footing and When Should You Use It?
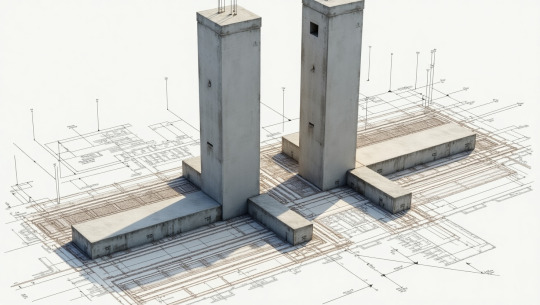
When building a house or any structure, the foundation is crucial—it’s what keeps everything stable and secure. But what happens when you have limited space, uneven loads, or tricky property lines? That’s where specialized footings, like a cantilever footing, come into play.
In this guide, we’ll break down what a cantilever footing is, how it works, and when it’s the best choice for your construction project. Whether you're a homeowner planning an extension, a student learning about foundations, or a junior engineer exploring design options, this post will give you a clear understanding.
What Is a Cantilever Footing?
A cantilever footing (also called a strap footing) is a type of foundation used when two columns are close to each other but can’t share a single footing due to space constraints or load differences. Instead of a traditional combined footing, this design uses a reinforced concrete "strap" or beam to connect two separate footings, allowing one side to extend (or cantilever) beyond its support.
Key Features of a Cantilever Footing:
Two individual footings connected by a beam.
One footing supports a heavier load, while the other balances it.
Ideal when columns are near property lines or existing structures.
Think of it like a seesaw—if one side is heavier, the other side needs a counterbalance. A cantilever footing works similarly, ensuring stability even when loads aren’t evenly distributed.
How Does a Cantilever Footing Work?
To understand how this footing functions, let’s break it down:
Uneven Load Distribution – If one column carries more weight (e.g., a structural beam or wall), its footing will be larger. The adjacent column’s footing is smaller but connected via a strap beam.
The Strap Beam’s Role – This reinforced concrete beam transfers part of the load from the heavier column to the lighter one, balancing the forces.
Prevents Tilting or Settlement – Without this connection, the heavier column could sink, causing cracks or structural failure.
Practical Example:
Imagine you’re building a house extension close to your neighbor’s property. You can’t place a wide footing on their side, so instead, you:
Install a larger footing on your side (where you have space).
Connect it to a smaller footing near the boundary with a strong strap beam.
This way, the load is safely distributed without encroaching on the neighbor’s land.
When Should You Use a Cantilever Footing?
Not every project needs this type of foundation, but here are common scenarios where it’s the best solution:
1. Limited Space Near Property Lines
If a column must be placed right next to a boundary (like a fence or adjacent building), a cantilever footing allows you to extend support inward rather than outward.
2. Adjacent Existing Structures
When expanding a building, you might need to add columns close to old foundations. A cantilever footing prevents interference with the existing structure.
3. Uneven Column Loads
If one column supports more weight (e.g., a load-bearing wall), a cantilever footing ensures the load is safely shared with a neighboring column.
4. Poor Soil Conditions
In areas with weak soil, spreading the load across two footings reduces the risk of sinking.
For a deeper dive into design specifics, check out this detailed guide on cantilever footing.
Cantilever Footing vs. Other Foundation Types
How does this compare to other footings? Here’s a quick breakdown:Foundation TypeBest ForKey DifferenceCantilever FootingUneven loads, tight spacesUses a strap beam to balance two footingsCombined FootingTwo close columns with similar loadsSingle, wider footing under both columnsIsolated FootingSingle columns with even soilStandalone footing per column
A strap footing is similar but often refers to a more rigid connection between footings.
Benefits and Limitations of Cantilever Footings
Advantages:
✔ Saves Space – Ideal for tight or restricted construction sites. ✔ Balances Uneven Loads – Prevents one column from sinking. ✔ Cost-Effective – Requires less excavation than deep foundations.
Limitations:
✖ Complex Design – Requires precise engineering to avoid failure. ✖ Not for Heavy Loads – Better suited for medium-weight structures. ✖ Reinforcement Needed – The strap beam must be strong enough to handle stress.
Design Considerations for Cantilever Footings
If you’re considering this footing type, keep these factors in mind:
Soil Bearing Capacity – Weak soil may need deeper footings or additional support.
Reinforcement – The strap beam must have steel rebars to resist bending forces.
Column Spacing – Too far apart, and the beam may bend; too close, and a combined footing may work better.
Professional Engineering Required – Always consult a structural engineer to ensure safety.
Final Thoughts
A cantilever footing is a smart solution when dealing with tricky construction scenarios—like tight spaces, uneven loads, or property line restrictions. By using a strap beam to link two footings, it ensures stability without compromising on space or safety.
However, proper design is crucial. If you’re planning a project that might need this foundation type, always consult an expert to ensure your structure stands strong for years to come.
#StructuralEngineering#FoundationDesign#ConstructionEngineering#CivilEngineering#BuildingDesign#StructuralDesign#EngineeringBasics#FootingDesign#ConcreteStructures#EngineeringDrawings
0 notes
Text
What Is a Tensile Structure?
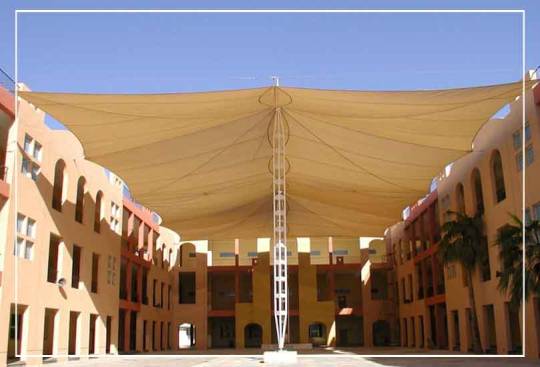
A tensile structure is a modern architectural solution made from a strong fabric or membrane material stretched over a steel frame. These structures are widely used for covering outdoor areas like car parking, terraces, gardens, stadiums, and walkways. The main idea is simple: use tension to support the structure instead of heavy beams or concrete.
Why Tensile Structures Are So Popular
Tensile structures are trending in both residential and commercial projects due to their:
Lightweight design
Cost-effectiveness
Attractive appearance
Weather resistance
Quick installation time
They’re ideal for people who want flexible and stylish solutions without spending too much or waiting months for construction.
Where Can You Use Tensile Structures?
Some common places where tensile structure work really well include:
Car parking sheds
Rooftop coverings
Walkways and corridors
Event venues
Cafes and restaurants
School playgrounds and assemblies
Basically, anywhere you need shade or shelter — a tensile structure fits right in.
Trusted Tensile Structure Services by Ekra Decor
If you’re looking for reliable tensile structure services, Ekra Decor is a name you can trust. They design and install high-quality, custom-made tensile structures across India. Whether it’s a small residential shade or a large-scale commercial project, Ekra Decor offers expert solutions with a focus on quality and durability.
Final Thoughts
Tensile structures are a smart investment for anyone looking to enhance outdoor spaces with style, strength, and affordability. With companies like Ekra Decor, creating beautiful shaded areas has never been easier.
Follow us for more tips on architecture, outdoor design, and smart structural ideas.
#TensileStructure#TensileStructures#TensileArchitecture#FabricStructure#OutdoorDesign#ModernArchitecture#ShadeStructure#EkraDecor#CarParkingShed#RooftopDesign#MembraneStructure#ArchitectureInspiration#InnovativeDesign#UrbanSpaces#ConstructionSolutions#SmartArchitecture#TensileDesign#StructuralDesign
0 notes
Text
Structural Engineering
3D-Labs provides expert pressure vessel design services, delivering safe, compliant, and efficient solutions tailored to your specific needs…

0 notes
Text
instagram
Building isn’t just about bricks and beams – it’s about trust, quality, and design that reflects your needs.
At 1 Plus Construction, we specialize in crafting residential and commercial spaces tailored to your vision. From groundbreaking to final finish, we ensure excellence every step of the way. Let’s build something remarkable together! 🏡🏗️💼
#1plusconstruction#buildingdreams#constructionexperts#architecturedesign#modernconstruction#structuraldesign#homebuilders#dreamspace#turnkeysolutions#buildwithtrust#interiorandexterior#urbanliving#constructionservices#Instagram
0 notes
Text
Structural BIM Services for Efficient and Accurate Building Design

Delivering Precision with Advanced BIM Structural Modeling Solutions Our Structural BIM Services help engineers, architects, and contractors create intelligent 3D models that improve construction accuracy, coordination, and design analysis. Whether you're working on residential, commercial, or industrial projects, our BIM Structural Services provide detailed modeling, clash detection, and documentation support that ensures smoother project execution and better decision-making.
Accurate and detailed Structural BIM Modeling Services for effective structural analysis
Custom-tailored BIM Structural Modeling Services to meet project-specific requirements
Reduce design errors and improve coordination with integrated BIM workflows
Enhance construction timelines and cost control through data-rich BIM models
Support for all types of structures—steel, concrete, timber, and hybrid systems
#StructuralBIMServices#BIMStructuralServices#StructuralBIMModelingServices#BIMStructuralModelingServices#BIMforConstruction#BuildingInformationModeling#StructuralDesign#BIMEngineering#3DModeling#ConstructionTechnology
0 notes
Text
Discover why structural elements design is crucial for safer, stronger, and long-lasting construction projects!
#structuralelementsdesign#structuraldesign#structuraldesignengineer#residentialstructuralengineer#housestructuralengineer#findastructuralengineer#structuralengineeringconsultants#civilengineering#uk#unitedkingdom
0 notes
Text
🏗️ What is the difference between Architectural and Civil Engineering? Learn the key differences between two essential engineering branches.
1 note
·
View note
Text
🏗️ Trusted Structural Engineering Services in New York 💡

Looking for #StructuralEngineeringServices that deliver strength, stability, and smart design? #SiliconOutsourcing specializes in reliable #StructuralCADDrafting, advanced #StructuralBIMModeling, and precise #StructuralDesignSolutions to ensure your buildings are safe, strong, and built to last. 🧱📐
From concept to completion, we bring your structural ideas to life with expert planning, detail, and accuracy. ⏱️💼
🚀 Your Vision, Our Structure! Let’s build something exceptional together.
📞 Contact us today! 🌐 Visit Us: https://www.siliconoutsourcing.net/cad-engineering-services/structural.html
#StructuralDesign#BIMModeling#CADDrafting#ConstructionSolutions#EngineeringExperts#BuildingStrong#DesignExcellence#SiliconOutsourcing
0 notes
Text
“The Moment Catcher”
60×80 cm | 2021 | Venetian plaster on panel
Sold to a private collection in Germany for €3200
🕊 One-third of the proceeds donated to charity.
This artwork captures a fleeting inner moment — a deep, symbolic pause amidst the chaos of life.
The abstract form of a human figure emerges through textures of clouds and coded signs, suspended between light and shadow, between surrender and struggle.
Made with classic Venetian plaster imitating marble, every layer holds depth, time, and spiritual weight.
It’s not just a visual — it’s an emotional state, a silent dialogue between the material and the soul.
⸻
#abstractart #intuitivepainting #texturedart #venetianplaster #modernart #contemporaryart #emotionalart #artwithmeaning #ukrainianartist #originalart #marbleeffect #symbolicart #spiritualart #fineartdaily #artcollector #artforsoul


2 notes
·
View notes
Text
How Professional Structural Calculations Strengthen Construction Projects?

A strong, safe, and efficient structure is a fundamental need in today's fast-paced construction industry. Structural design and calculation are the backbone of any successful project, whether you’re an engineer, contractor, business owner, or simply someone looking to define building options. In an increasingly urban environment, structural design services & calculation engineering in UAE provides a vital element in ensuring that buildings comply with local regulations while tackling longer-term issues.
Why Structural Design & Calculations Matter?
Structurals is a lot more than just making drawings, also requiring extensive analysis to ensure stability, safety, and functionality through engineering judgment. Calculating correctly reduces risk and optimizes materials for an economical result without sacrificing strength. Be it the load bearing walls, foundations, columns or beams, each element needs to be accurately designed to bear anticipated stress.
Choosing the Best Structural Design Service in the UAE
The right partner, a trusted structural engineering firm, can directly change the quality and efficiency of your construction initiative. Structural engineering UAE provides unique solutions, responsive communications, and thorough understanding of all local design and international codes. Seek teams that have worked across diverse sectors — residential, commercial, and industrial that have a solid portfolio of successful projects. The right service provider will take the project from concept design and feasibility studies through to full structural analysis and documentation.
Structural Design & Calculation Services in the UAE
SkyTech LLC is one of the best structural design service & calculation engineering in UAE that provides quality engineering solutions by combining innovation, precision, and reliability. With more than 10+ years of experience and 1000+ satisfied clients in UAE, we have the best and trusted relationship with our customers, our services are about expert care and experienced workers. Structural calculations are vital for ensuring the integrity and stability of any building or infrastructure. We are the trusted name for structural calculation service in Dubai and we carry out accurate load calculations, material evaluations, and compliance assessments to ensure the durability and safety of your structures. Whether it be residential, commercial, or industrial construction, our commitment to innovation and the latest engineering techniques help to bring your dreams into reality. So, start Working with Us for Permanent Underpinning Solutions.
Conclusion
A sound investment now with expert structural design and engineering calculations is the best decision anyone can make who intends to build in the UAE. It’s more than just checking a regulatory box — it is about building safe, efficient, and smart. Pick a team you can count on to provide precision, performance and peace of mind.
0 notes
Text
Structural BIM Samples - Structural Building Information Modeling Designs
Check out our Structural BIM samples, which provide detailed, accurate 3D models for a wide range of construction projects. Our BIM services streamline the planning, design, and construction phases, improving efficiency and reducing potential errors. These models help ensure that every detail is accounted for, making collaboration between teams easier and more effective. Trust us to deliver high-quality, reliable BIM solutions for your project’s success.
Contact Us Now: Structural BIM Samples - Structural Building Information Modeling Designs
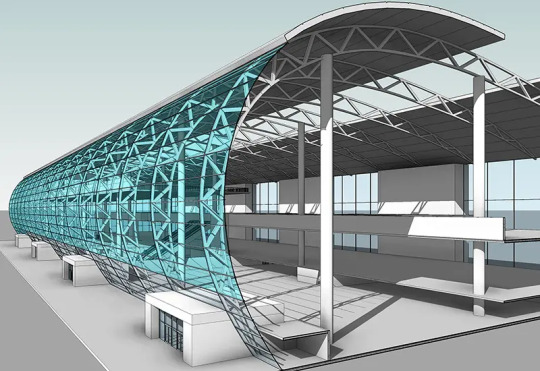
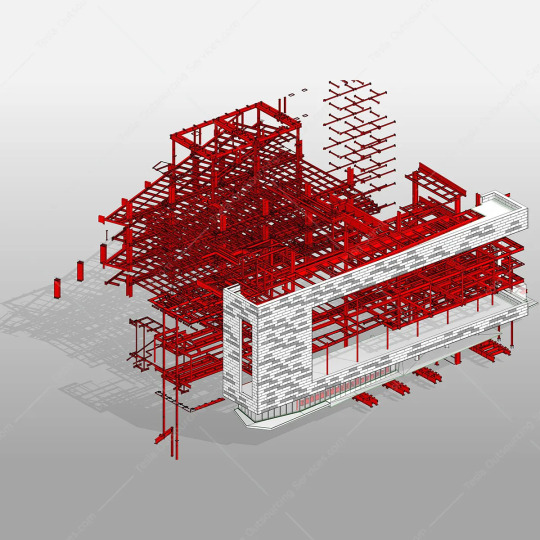
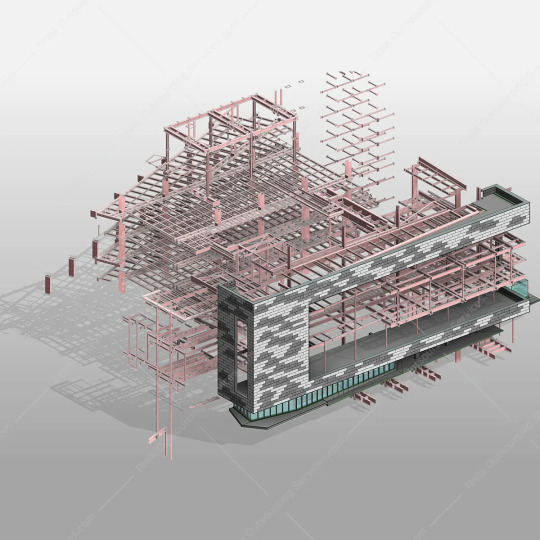
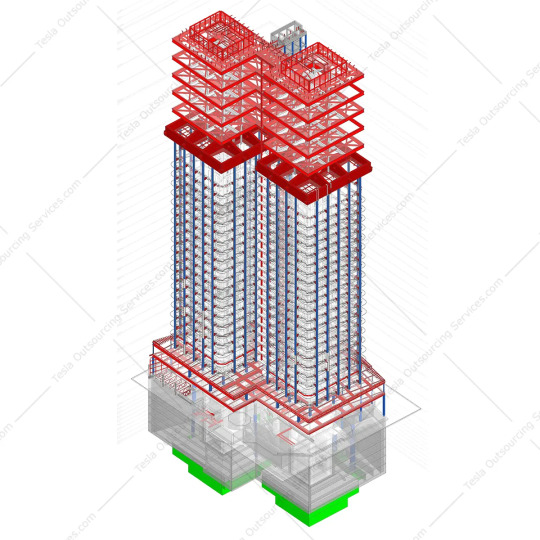
0 notes
Text
How to Create Construction Drawings That Meet Building Code Requirements

Ensuring compliance with building codes in construction drawings is critical for project success, safety, and legal adherence. Architects, engineers, and contractors must meticulously follow local, national, and international standards when designing and reviewing construction documents. This blog post will provide a comprehensive guide on how to ensure compliance with building codes in construction drawings, helping professionals minimize risks and streamline approval processes.
Understanding Building Codes and Their Importance
Building codes are regulations established by local, state, or national authorities to ensure buildings meet safety, health, and structural integrity standards. These codes cover various aspects, including:
Structural safety
Fire safety and prevention
Electrical and plumbing systems
Accessibility for people with disabilities
Energy efficiency and sustainability
Failure to comply with building codes can result in fines, project delays, and even demolition orders. Therefore, it is crucial to integrate these codes into construction drawings from the outset.
Steps to Ensure Compliance in Construction Drawings
1. Stay Updated with the Latest Building Codes
Building codes are frequently revised to reflect new safety standards and technological advancements. Professionals should regularly consult resources such as:
The International Building Code (IBC)
The National Fire Protection Association (NFPA) standards
Local municipal building codes and amendments
The American Society of Civil Engineers (ASCE) standards
Subscribing to official bulletins and participating in industry seminars can help keep professionals informed about updates and changes.
2. Work with Experienced Code Compliance Specialists
Collaborating with building code consultants or specialists can significantly reduce compliance risks. These experts have in-depth knowledge of regulatory requirements and can provide insights on how to align construction drawings with code requirements efficiently.
3. Conduct Thorough Pre-Design Research
Before drafting construction drawings, research should be conducted on zoning laws, occupancy classifications, fire ratings, egress requirements, and environmental impact regulations. This preliminary research helps designers incorporate compliance elements into the initial design stage rather than making costly modifications later.
4. Use Standardized and Approved Drawing Templates
Using templates that align with regulatory standards ensures consistency and compliance. These templates often include:
Proper sheet layouts
Standardized symbols and notations
Code-compliant details for fire safety, accessibility, and structural integrity
5. Incorporate Essential Compliance Elements in Drawings
Construction drawings should clearly illustrate compliance with building codes by including:
a) Structural Safety Details
Ensure load calculations, material specifications, and seismic considerations are accurately represented.
b) Fire Safety Measures
Include fire-resistant materials, sprinkler system layouts, smoke detectors, and emergency exits.
c) Accessibility Features
Ensure compliance with the Americans with Disabilities Act (ADA) by including ramps, elevators, and adequate door widths.
d) Mechanical, Electrical, and Plumbing (MEP) Compliance
Clearly outline HVAC, electrical, and plumbing systems to meet efficiency and safety standards.
6. Utilize Building Information Modeling (BIM) for Compliance Checks
Building Information Modeling (BIM) software allows professionals to create 3D models that integrate code compliance checks. These tools can detect clashes, highlight inconsistencies, and ensure the drawings meet all regulatory requirements before submission.
7. Perform Internal Reviews and Third-Party Audits
Conduct multiple internal reviews before submitting drawings to regulatory authorities. Additionally, hiring third-party auditors to assess the drawings against code requirements can provide an added layer of verification and credibility.
8. Submit for Permit Approvals Early
Submitting construction drawings for permitting well in advance allows time for revisions and corrections if needed. Engaging with permitting authorities early also facilitates a smoother approval process.
9. Maintain Clear Communication with All Stakeholders
Regular meetings with architects, engineers, contractors, and code officials ensure everyone is aligned on compliance requirements. Clear documentation and communication help prevent misinterpretations that could lead to violations.
10. Keep Records of Compliance Documentation
Maintaining comprehensive records, including approved drawings, compliance reports, and permits, helps resolve disputes and provides a reference for future projects.
Conclusion
Ensuring compliance with building codes in architectural construction drawings requires diligence, expertise, and continuous learning. By staying updated with regulations, collaborating with experts, utilizing technology, and conducting thorough reviews, professionals can create compliant construction drawings that meet safety and regulatory standards. Implementing these best practices minimizes risks, streamlines approval processes, and contributes to the successful completion of construction projects.
#BuildingCodeCompliance#ConstructionDrawings#ArchitecturalDesign#ConstructionPlanning#BuildingRegulations#CodeCompliance#ConstructionSafety#BuildingPermits#StructuralDesign#MEPEngineering
0 notes
Text
Discover the Perfect Tensile Structure for Your Outdoor Space

Are you looking for an innovative and durable way to enhance your outdoor area? A quality Tensile Structure could be the ideal solution. Whether it’s for your home, shop, commercial building, or an open public space, tensile structures offer strength, flexibility, and modern design that’s hard to beat.
Why Choose a Tensile Structure? Tensile Structures are becoming increasingly popular for modern outdoor architecture. They’re lightweight, weather-resistant, and provide aesthetic value while maximizing usable space. At Ekra Decor, we specialize in designing and installing top-grade Tensile Structures that combine functionality with visual appeal.
What Makes Ekra Decor Different? Our expert team at Ekra Decor understands how important customization is. That’s why we offer fully tailored tensile solutions using high-quality materials, delivered with professional craftsmanship and attention to detail.
Benefits of Choosing Ekra Decor:
Custom Design Solutions
Durable & Weather-Resistant Materials
Professional Installation Services
Excellent Customer Support
If you’re planning to upgrade your outdoor area, trust Ekra Decor to deliver both quality and style.
Explore Our Work Visit our website to explore our full range of Tensile Structures and get a quote tailored to your project: https://www.ekradecor.com
#TensileStructure#ArchitectureDesign#ModernArchitecture#StructuralDesign#OutdoorDesign#InnovativeDesign#SpaceTransformation#EkraDecor#SmartStructures
0 notes