#amandalevetearchitects
Photo
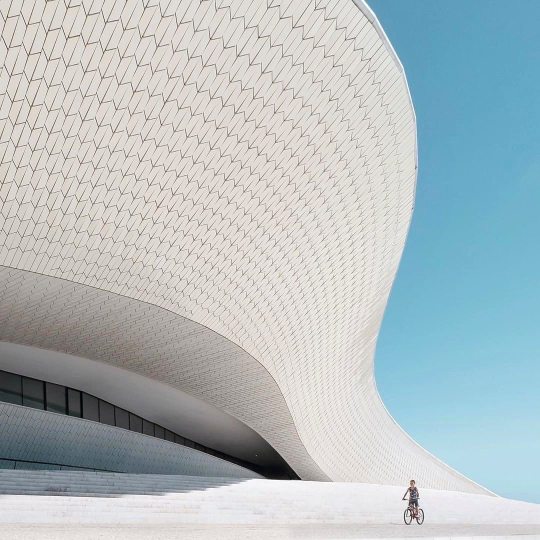
A massive ceramic covered wave rising from the landscape towards the Tagus River in Lisbon’s Belem district is AL_A’s Museum of Art, Architecture and Technology (MAAT). The 15,000 ceramic tiles on the undulating form is seen blending the rooftop terrace with the walkway by the edge. The museum allows visitors to walk over or sit beneath a slightly-expanded arch. MAAT’S four galleries are sunk below ground level to keep the building height low, matching the surrounding architecture. AL_A architects have imagined the building to reflect the colours on the façade during certain times of the day, bringing varying readings of water, shadow and light. The roof is like an open air cinema where visitors can enjoy splendid views of the Moorish São Jorge Castle on the hillside above and waterfront below. Architect: @amandalevetearchitects Location: #Lisbon, #Portugal Photos by: @vasilmann Post by: @alxiasl & @pa.next ————————————————————— * Submit your project to publish on PA (+548K) * Turn ON Post Notifications to see new content * Instagram 👉🏼 instagram.com/parametric.architecture * Linkedin: 👉🏼 linkedin.com/company/parametric.architecture * Website: 👉🏼 www.parametric-architecture.com * Facebook: 👉🏼 facebook.com/parametric.archi * Pinterest: 👉🏼 pinterest.com/parametricarchitecture * YouTube: 👉🏼 youtube.com/parametricarchitecture * Twitter: 👉🏼 twitter.com/parametricarch ————————————————————— #al_a #amandalevetearchitects #amandalevete #museum #riba #maatmuseum #maat #urbanscape #architecturalphotography #architexture #amazingarchitecture #design #parametric #grasshopper3d #rhinoceros3d #parametricarchitecture #parametricdesign #parametricism #architecture #architect #architectureporn #mimar #mimarlik #building #architecturedesign #architectural #civilengineering (at MAAT - Museu de Arte, Arquitetura e Tecnologia) https://www.instagram.com/p/CA2zaH8pQto/?igshid=6y6swwgufkmn
#lisbon#portugal#al_a#amandalevetearchitects#amandalevete#museum#riba#maatmuseum#maat#urbanscape#architecturalphotography#architexture#amazingarchitecture#design#parametric#grasshopper3d#rhinoceros3d#parametricarchitecture#parametricdesign#parametricism#architecture#architect#architectureporn#mimar#mimarlik#building#architecturedesign#architectural#civilengineering
25 notes
·
View notes
Link
Concrete Is Beautiful
Assembly Hall Block. (aka The Pentagon Building) Chamberlin, Powell & Bon. 1958-60

This Assembly hall block was one of the three main buildings of a new school for girls built in late 50s at South London. And who would not like to study on a place like this? Even its main use as an assembly hall it also has classrooms and room-offices inside. Let’s go.
The aerial view of the Assembly hall block shows up a pentagonal shape plan, and in fact it is organized through five sided covered with a hyperbolic paraboloid roof. Mostly known as the Pentagon Building, was concibed to be part of Geoffrey Chaucer (formerly Trinity/Two Saints) School now demolished.
Its hyperbolic paraboloid concrete shell roof was the first built in Britain and it remains one of the few built examples of that type.
Built between 1958 and 1960 by Chamberlin, Powell & Bon Architectural practice which helped to shape the educational zeitgeist of postwar era and were responsible for designing the Barbican Estate in London. Many of their works are now listed buildings and they were recognized as one of the best architectural firms in post-war England.

It organizes on five classrooms each one covered with individual hyperbolic paraboloid roofs separated by glazing from top to botton and from inside by sliding doors, connecting the structure only at their common peripheral supports. Each roof covered one 'year room' on the first floor.
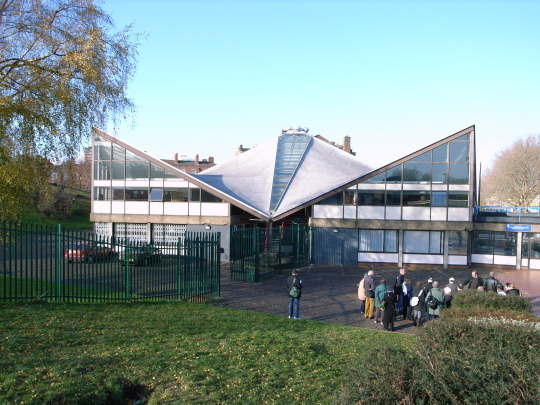
But the most impressive is inside, the roof design shape which allowed a futuristic interior, with sliding shutters to block of the room areas and huge venetian blinds to cover the triangular windows and shape the interior of the assembly hall, amazing way to get a multifunctional hall, well prepared to assemblies, concerts and meetings.
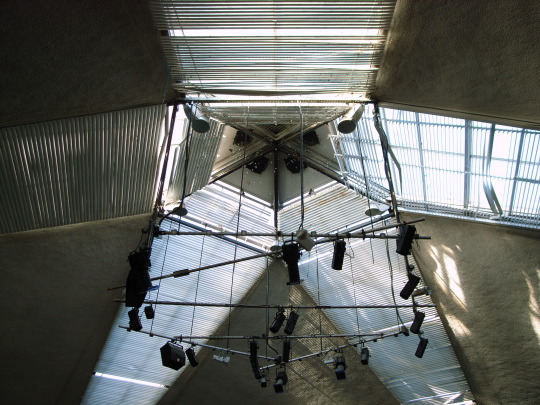
As you’ll see in the video Alan Whicker introduces as "an unusual and exciting Assembly hall ..where you can imagine how delighted school children might been in together way from dingy victorianism into sight bright modernity” and sure it was and still does, but there are certain details puppils didn't find practical for them, the real users.
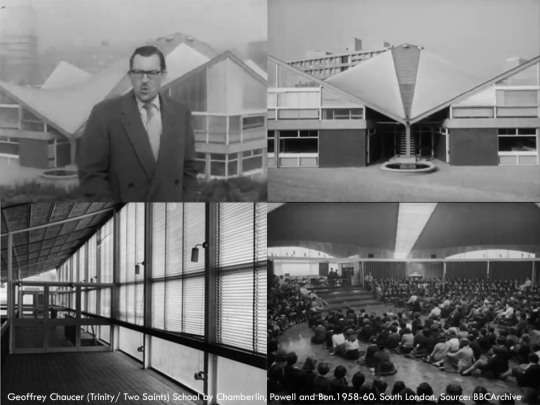
This interview + introduces the importance of User Experience (UX) when designing spaces. Sometimes designers and architects do not percibe little ill-conceived details and probably this are not seen over the sketch nor infographics rather when they are executed.
Did you have any surprising experience on how your clients use the places in which you have contributed to make it real?
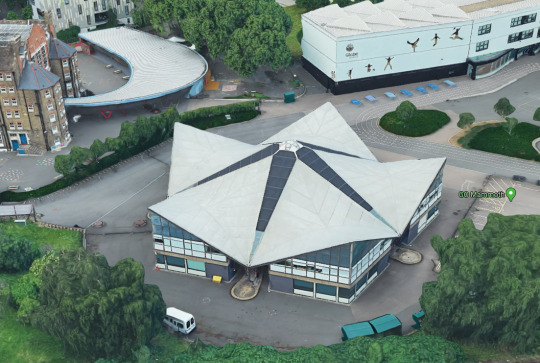
Although the school was listed on status at Grade II as a building of special architectural interest in 1993, it was demolished in 2007 when the site was reorganized as the Globe Academy. Then, a new school was built and completed in 2010 by Amanda Levete Architects, but fortunately only the original and spectacular five sided assembly hall, covered with a hyperbolic paraboloid roof and known as the Pentagon Building was preserved and restored.
The Ark Globe Academy is an all-through school that replaced the Joseph Lancaster Primary School and the Geoffrey Chaucer Technology College on its site at Harper Road, off New Kent Road, Southwark, London.There you'll see kindly places full of light and colour environments creating a positive experience for all those involved in the learning process.
____
image1, 6 images from a video interview from BBC archive.Alan Whicker introduces Geoffrey Chaucer School. The Pentagon hall. Chamberlin, Powell and Bon. +
image 2. Aerial view. Geoffrey Chaucer School. The Pentagon hall. Chamberlin, Powell and Bon. Gmaps
image3. Front View. Geoffrey Chaucer School. The pentagon hall as seen in 1962. Photo taken by John Maltby
image 4. General view of exterior.Geoffrey Chaucer School. The Pentagon hall. Chamberlin, Powell and Bon. Photo taken by Steve Cadman on a Twentieth Century Society tour of the Elephant and Castle.
image5. Interior detail view of roof, Geoffrey Chaucer School. The Pentagon hall. Chamberlin, Powell and Bon. Photo taken by Steve Cadman on a Twentieth Century Society tour of the Elephant and Castle.
image7: Aerial view. Ark Globe Academy. Gmaps
____
worth read:
+ Children, Childhood and Cultural Heritage. Kate Darian-Smith, Carla Pascoe, Carla Pascoe Leahy. Routledge, 2013
+ Geoffrey Chaucer School faces demolition, article written by Jon Wright, 2007
+ Ark Globe Academy
+ Wiki info about CPB architectural practice
+ AL_A
+ gmaps
#arquigraph#architecturaldesign#schoolsdesign#pentagon#pentagonbuilding#pentagon hall#user experience#UXdesign#postwararchitecture#PeterChamberlin#ChamberlinPowellBon#Assembly Hall#designforchildren#globeacademy#arkglobeacademy#amandalevetearchitects#GeoffreyChaucerSchool#TrinitySchool#ThePentagonHall#ConcreteRoof#hyperbolic paraboloid#concreteisbeautiful
25 notes
·
View notes
Photo

A massive ceramic covered wave rising from the landscape towards the Tagus River in Lisbon’s Belem district is AL_A’s Museum of Art, Architecture and Technology (MAAT). The 15,000 ceramic tiles on the undulating form is seen blending the rooftop terrace with the walkway by the edge. The museum allows visitors to walk over or sit beneath a slightly-expanded arch. MAAT’S four galleries are sunk below ground level to keep the building height low, matching the surrounding architecture. AL_A architects have imagined the building to reflect the colours on the façade during certain times of the day, bringing varying readings of water, shadow and light. The roof is like an open air cinema where visitors can enjoy splendid views of the Moorish São Jorge Castle on the hillside above and waterfront below. #al_a #amandalevetearchitects #amandalevete #museum #riba #maatmuseum #maat #urbanscape #architecturalphotography #architexture #amazingarchitecture #design #parametric #grasshopper3d #rhinoceros3d #parametricarchitecture #parametricdesign #parametricism #architecture #architect #architectureporn #mimar #mimarlik #building #architecturedesign #architectural #civilengineering https://www.instagram.com/p/CA7NjRPJWgh/?igshid=1nunbtfrt1p1e
#al_a#amandalevetearchitects#amandalevete#museum#riba#maatmuseum#maat#urbanscape#architecturalphotography#architexture#amazingarchitecture#design#parametric#grasshopper3d#rhinoceros3d#parametricarchitecture#parametricdesign#parametricism#architecture#architect#architectureporn#mimar#mimarlik#building#architecturedesign#architectural#civilengineering
1 note
·
View note
Photo
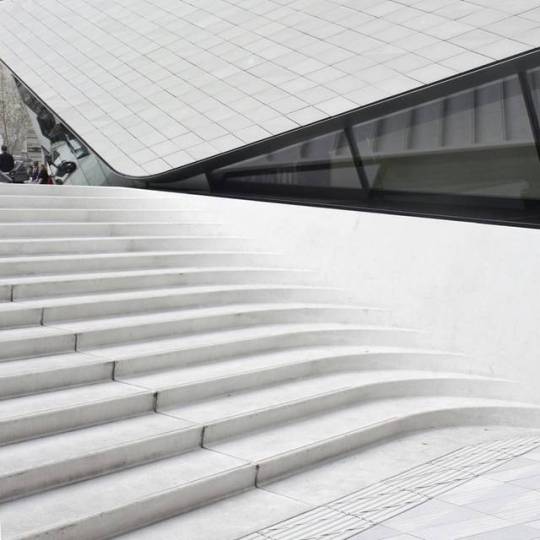
#AL_A 2017 #amandalevetearchitects (presso Victoria and Albert Museum)
1 note
·
View note
Photo

#architecture #MAATMuseum Architects: #amandalevetearchitects Photo: #francisconogueira (på/i KTH Royal Institute of Technology) https://www.instagram.com/p/Byo6i2xCjBc/?igshid=njch3t76j1vp
0 notes
Photo

#exhibitionroadquarter #victoriaandalbertmuseum #sainsburygallery #newgalleryspace (2017) #extension by #amandalevetearchitects #al_a #london (at Victoria and Albert Museum)
#amandalevetearchitects#newgalleryspace#extension#victoriaandalbertmuseum#exhibitionroadquarter#al_a#london#sainsburygallery
0 notes
Photo

#canitellyou I loved what #amandalevetearchitects did to the #sainsburygallery within the #victoriaalbertmuseum 😍 . . . . . #modernarchitecture #bolduseofcolor #blackredandwhite #myeyehastotravel #rafetravels 📷: @silvurr (at Victoria and Albert Museum)
#bolduseofcolor#myeyehastotravel#rafetravels#blackredandwhite#sainsburygallery#victoriaalbertmuseum#amandalevetearchitects#modernarchitecture#canitellyou
0 notes
Photo

MAAT in Lisbon, Portugal. It was designed by @amandalevetearchitects • • #maat #amandalevete #minimalism (at Maat) https://www.instagram.com/p/BtBZDWkhc-U/?utm_source=ig_tumblr_share&igshid=17eaazhmlfzp4
37 notes
·
View notes
Photo

Victoria & Albert museum, refurbishment by Amanda Levete … Victoria & Albert museum, refurbishment by Amanda Levete @amandalevetearchitects #victoriandalbert #refurbishment_in_architecture #london #architecturephotography #architecture #mini #miniclubman #archdaily @mini @archdaily
#albert#amanda#ArchDaily#architecture#architecturephotography#levete#london#mini#miniclubman#museum#refurbishment#refurbishment_in_architecture#victoria#victoriandalbert
0 notes
Photo

The Porcelain-tailed courtyard #vamuseum #courtyard #architecture #porcelain #museumarchitecture #stairsdesign #porcelainarchitecture #amandalevetearchitects #london #london2019 https://ift.tt/2Kyd1iE
0 notes
Photo

Corian Super-Surfaces Showroom by Amanda Levete Architects in #Milan #Italy / 2009. Inspired by ripples on water, the installation features twisted strips of solid surface material that form seating, display shelving and partitions. The forms are lit from between gaps in these panels. Architect: @amandalevetearchitects Post by: @hamithz & @pa.next ——————————————————————— * Submit your project to publish on PA (+588K) * Turn ON Post Notifications to see new content * Instagram 👉🏼 instagram.com/parametric.architecture * Linkedin: 👉🏼 linkedin.com/company/parametric.architecture * Website: 👉🏼 www.parametric-architecture.com * Facebook: 👉🏼 facebook.com/parametric.archi * Pinterest: 👉🏼 pinterest.com/parametricarchitecture * YouTube: 👉🏼 youtube.com/parametricarchitecture * Twitter: 👉🏼 twitter.com/parametricarch ——————————————————————— #interiordesign #interiordesigner #interior #showroom #showrooms #design #parametric #grasshopper3d #rhinoceros3d #parametricarchitecture #parametricdesign #parametricism #architecture #architect #architectureporn #mimar #mimarlik #building #architecturedesign #architectural #civilengineering #computationaldesign #computational #computation #algorithm #algorithms #geometry #form (at Milan, Italy) https://www.instagram.com/p/CC8l26LJghA/?igshid=162xqo4hfe9ty
#milan#italy#interiordesign#interiordesigner#interior#showroom#showrooms#design#parametric#grasshopper3d#rhinoceros3d#parametricarchitecture#parametricdesign#parametricism#architecture#architect#architectureporn#mimar#mimarlik#building#architecturedesign#architectural#civilengineering#computationaldesign#computational#computation#algorithm#algorithms#geometry#form
16 notes
·
View notes
Photo

V&A Exhibition Road Quarter opening | Project by @amandalevetearchitects | ph @huftonandcrow Follow @archilovers [+896k] #archilovers (presso Victoria and Albert Museum)
21 notes
·
View notes
Photo

the new #ExhibitionRoad extension by @amandalevetearchitects for @vamuseum Opens on Friday and is Tres Magnifique #VandA 📷: @huftonandcrow
#next_top_architects#arquitectura#urbanism#urbanismo#landscape#paisaje#architectureschool#architecturemodel#architecture_magazine#architecture_hunter#architecturedetail#architectureporn#architecturedaily#architecturelover#architecturestudent#architects#architectureandpeople#architecture_masters#architecturephotos#instaarch#archlife#architecturegram#architecture_best#architecturepicture#architechture#architettura#nextarch
18 notes
·
View notes
Photo

Porcelain tiles on @amandalevetearchitects @vamuseum extension. . #architektur #arquitectura #architecture #architecturephotography #tiles #porcelain #ribbed #blackandwhite #facade #façada
#architektur#porcelain#blackandwhite#arquitectura#façada#architecture#ribbed#facade#tiles#architecturephotography
1 note
·
View note
Photo

The new @vamuseum entrance by @amandalevetearchitects. #leica #leicaq #leicam240 #architecture #archdaily . . . . . . #architectureandpeople #architecturefactor #architecturehunter #architecturelife #architecturelover #architecturephotography #architecturephotos #architectureporn #architecturewatch #archilovers #building #buildings #archidaily #arquitectura #architect #perspective #lines #archdaily #london https://www.instagram.com/p/Bp37k3SlqTL/?utm_source=ig_tumblr_share&igshid=1r8sj81vs2g93
#leica#leicaq#leicam240#architecture#archdaily#architectureandpeople#architecturefactor#architecturehunter#architecturelife#architecturelover#architecturephotography#architecturephotos#architectureporn#architecturewatch#archilovers#building#buildings#archidaily#arquitectura#architect#perspective#lines#london
0 notes
Text
A new furniture collection by @amandalev...
A new furniture collection by @amandalev…
A new furniture collection by @amandalevetearchitects for @morosofficial has been unveiled for the V&A’s new courtyard and cafe, which was also designed by the Stirling Prize-winning architect as part of the V&A Exhibition Road Quarter. The powder-coated table and chair reference the museum’s porcelain-tiled entrance. #design #London #moroso #promo
//BUY
View On WordPress
0 notes