#ArchitecturalDrawing
Explore tagged Tumblr posts
Text
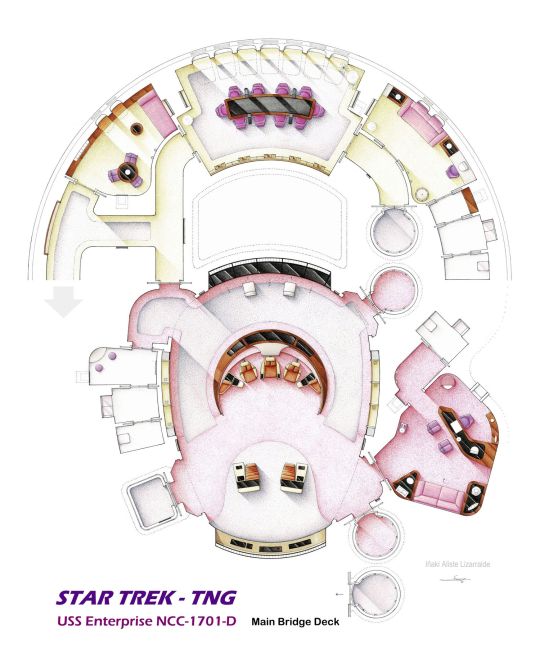
Floorplan of the main bridge of the USS Enterprise NCC-1701-D from the TV series STAR TREK: The Next Generation.
This is a hand drawn floorplan, made in scale, coloured with colour pencils and with full details of furniture, fabric, timbers and complements... . My book "BEHIND THE SCREENS" (ISBN code: 179721943X) is already in bookstores. . If you are interested in a handmade original or other prints visit my store on ETSY or iCanvas: https://www.etsy.com/shop/TVFLOORPLANSandMORE https://www.icanvas.com/canvas-art-prints/artist/tv-floorplans-more Or write me to [email protected]
#floorplan#layout#blueprint#houseplan#floorplans#floorplanart#plan#architecture#architectural drawing#architecturaldrawing#star trek#startrek tng#trekkies#star trekkin#scifi#scifiart#science fiction#tvseries#tvshow
128 notes
·
View notes
Text

Cathédrale Saint-Corentin de Quimper, a personal work by Ben Pearce (https://www.illustrationzone.com/ben-pearce)
#quimper#cathedral#saintcorentincathedral#Cathédrale#brittany#france#illustration#vacation#summer#holiday#travel#travelsketch#travelsketching#inkdrawing#church#gothic#interior#architecture#architect#architecturaldrawing#watercolour#urbansketch Directory of Illustration#urbansketchers#ink#sketch#sketchbook#interiors#aquarelle#benpearce#illustrationzone
13 notes
·
View notes
Text

WIP in TS4 inspired by https://www.instagram.com/p/C8Dd5aEOjxx/
#emilybluejaye#thesims4#ts4#sketchbook#sketch#sketchbookdrawing#freehand#manoalzada#architect#puntodefuga#perspectiva#architecture#archilovers#draw#drawing#draw_art#sketchbooks#illustrarch#dibujo#drawthisinyourstyle#section#cortearquitectonico#dibujosarquitectura#architecturaldesign#architecturaldrawing#bocetos#dibujando#arch#arquiteto#arquiteta
4 notes
·
View notes
Text
Work: Baan Na Din, a hut under the yellow Kradon tree of the mountain soil
Artwork: Baan Na Kratom Din Tai Ton Kadon Dok Lueang of the MountainThis watercolor painting looks simple, natural. Baan Na Kratom is a small house under a yellow Kradon Dok Lueang tree with a beautiful meadow of flowers. Nothing special. We added dark watercolors that are easy on the eyes. On a horizontal paper with a limited grid, we used a general size brush as we liked. Everyone, think of…

View On WordPress
#architecturaldrawing#art#Drawing#flower#Flowerfield#floweringplants#flowerplants#flowerTree#forest#House#island#mountain#nature#sky#Tree#watercolor#word
2 notes
·
View notes
Text

Perspective Puzzle: Decoding Michael Craig Martin's Architectural Illusion
I've been immersed in studying the architectural drawings of Michael Craig Martin, captivated by their vibrant colors and intrigued by their unique perspective. Throughout the 20th century, I explored various architectural styles and projections, but it wasn't until I encountered Michael Craig-Martin's "Prospect Cottage - 2019" that I was truly stumped. This unassuming piece of architecture seemed to defy traditional perspective techniques, lacking any clear horizon for the eye to vanish into.
Instead of a conventional horizon, "Prospect Cottage" presented depth through its roof, reminiscent of the Parthenon's architectural elements. However, there was no discernible vanishing point on the horizon, leaving me perplexed. Even the timber cladding boards and roof eaves failed to provide a consistent reference dimension across the structure. Undeterred, I attempted to tackle this visual puzzle by rotating the image anticlockwise, shifting the perspective to view architecture from a different angle.
This unconventional viewpoint, suggested by an artist, offered a fresh perspective, allowing me to appreciate both the alternative horizon and the architectural details in a new light. It reminded me of the mesmerizing power of perspective, how it can manipulate our perception and draw us into the enchanting illusion of architectural space. In the end, "Prospect Cottage" challenged my understanding of perspective, prompting me to rethink how we perceive and interact with the built environment.
#ArchitecturalIllusion#PerspectivePuzzle#MichaelCraigMartin#ArtisticViewpoint#ArchitecturalDrawing#PerceptionPlay#ArtisticPerspective#IllusoryArchitecture#ArtAnalysis#VisualIllusion#architecture#berlin#area#london#acme#chicago#puzzle#edwin lutyens#massimoscolari#oma
2 notes
·
View notes
Text

Design District Isometric
#architecture#lookingup_architecture#superarchitects#urbanexploration#brutalism#jj_architecture#perspective#archidaily#brutal_architecture#technical drawing#architecturaldrawing#archistudent#architizer#archilovers#isometric#axonometric#diagram#structure#geometry
2 notes
·
View notes
Text
24ft x 30ft 3BHK House Plan with Elevation, Sections & Column Details | AutoCAD DWG File

Discover a well-optimized 24ft x 30ft 3BHK house plan that includes detailed area layouts, elevation, and section plans. This AutoCAD DWG file covers all essential features like three spacious bedrooms, modern bathrooms, a functional kitchen, and a cozy lounge. The plan also includes an open-to-sky area for natural light and ventilation.
Visit Now :- https://cadbull.com/detail/269559/24ft-x-30ft-3BHK-House-Plan-with-Elevation,-Sections-&-Column-Details-%7C-AutoCAD-DWG-File
#3BHKHousePlan#HousePlanDesign#FloorPlan#ElevationDesign#AutoCADDWG#ColumnDetails#ResidentialDesign#CompactHome#ArchitecturePlans#BuildingSections#HomeBlueprint#HouseElevation#DWGFiles#3BedroomHouse#HouseConstruction#HomeDesignIdeas#ArchitecturalDrawing#HouseLayout#StructuralDetails#DreamHomePlan
0 notes
Text
18.75m x 22.24m Residential Building House and Shop Layout Design AutoCAD DWG File

Explore this 18.75m x 22.24m residential building layout that combines a house and shop plan across the ground and first floors, with a detailed AutoCAD DWG file. The design includes essential areas such as bedrooms, bathrooms, kitchen, living hall, open-to-sky area, staircase details, balcony, loft, and passage. Ideal for residential and commercial purposes, this plan balances functionality and modernity.
#HouseAndShopDesign#AutoCADLayout#ResidentialBuilding#DWGFiles#ArchitecturePlans#BuildingDesign#FloorPlanInspiration#ConstructionDrawings#CADDetails#ModernArchitecture#ShopLayout#ResidentialDesign#ArchitecturalDrawing#HousePlanDesign#CADBull
0 notes
Text
Part LVIII
“What always strikes me as odd is that theories about genes were already being formed before we actually saw DNA with our own eyes. It is something that had to exist for the universe to make sense, similar to the way we only know about planets by spotting a gap in the light of a star, or only know about black holes by watching the pull they generate on stars.¨
———————————————
“Portici”
Architectural plein air sketch
A4
Black pen on paper
https://www.instagram.com/vidi_ink/
#ArchSketch#ArchitecturalDesign#UrbanArt#SkyscraperSketch#CityscapeArt#BuildingDesign#ArchitecturalDrawing#CreativeProcess#SketchingInspiration#ArtisticExpression#Sketchbook#BoldLines#InspiredByArchitecture#ModernArchitectural#ArchitectsLife#DrawEverything#ArchitecturalSketching#CreativeJourney#SketchingMasterpiece#ArchitecturalIllustration#vidi ink#artists on tumblr#painting
0 notes
Text

May the architect of the Gods shower you and your family with his choicest blessings. A very Happy Vishwakarma Puja to you and your family.
On Facebook: https://www.facebook.com/itiduniawb/
On Twitter: https://twitter.com/itidunia
On Instagram: https://www.instagram.com/itidunia/
#itidunia#ITI#industrialtraininginstitute#itiregistration#iticoursesinwestbengal#ITISearching#ITItrade#ITIInstitute#ITCourses#vocationaltrainininstitute#technicaleducation#DraughtsmanITI#TechnicalDrawing#CADDesign#EngineeringDrafting#ArchitecturalDrawing#DesignSkills#IndustrialTraining#Blueprints#DraftingTools#CareerInDesign#ITICourse#EngineeringEducation#DraughtsmanCareer#SkillsDevelopment#ConstructionDrawings#ManufacturingDesign#CADSoftware#Draughting#ITIProgram
0 notes
Text

CAD Drawing Ideas for Architectural Project
Learn More: https://shalindesigns.com/blog/cad-drawing-ideas-for-architectural-project/
#CADDesign#ArchitecturalDrawing#DigitalBlueprints#CADDrafting#ArchitecturalDesign#3DModeling#CADSoftware#BuildingDesign#CADVisualization#ArchitecturalVisualization#CADRendering#InteriorDesignCAD#CADDraftingServices#CADArchitect#ConstructionDrawings
0 notes
Text

Rascal's apartment from the movie "Robot Dreams" by Pablo Berger based in Sara Varon's comic.
BTW, how would you call this place instead of "apartment"?
Gracias a @agreda por su colaboración. . "BEHIND THE SCREENS: Illustrated Floor Plans and Scenes from the Best TV Shows of All Time" (ISBN: 179721943X) in your country: https://behindthescreens.my.canva.site/
If you are interested in a handmade original or other prints visit my store on ETSY: https://www.etsy.com/shop/TVFLOORPLANSandMORE or write me to [email protected]
.
#RobotDreams#PabloBerger#SaraVaron#floorplan#floorplans#houseplan#houseplans#architecturaldrawing#architecturelover#architecturelovers#graphicnovel#NYC#NewYork#NewYorkCity#NewYorker#EastVillage#Manhattan#AnimatedMovie#gaypride#pridemonth#pridemonth2024#gayanimation#gaymovie#gaycinema#lgtbi#queer#queercinema#newqueercinema#lgtbq#lgtbiq
8 notes
·
View notes
Photo
Okay, this is interesting

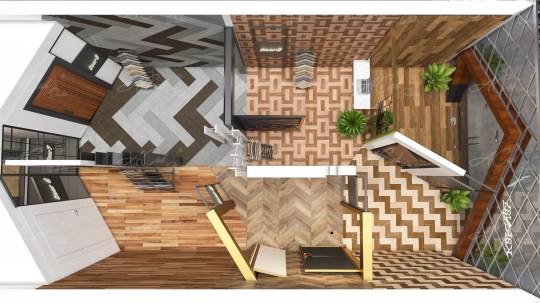
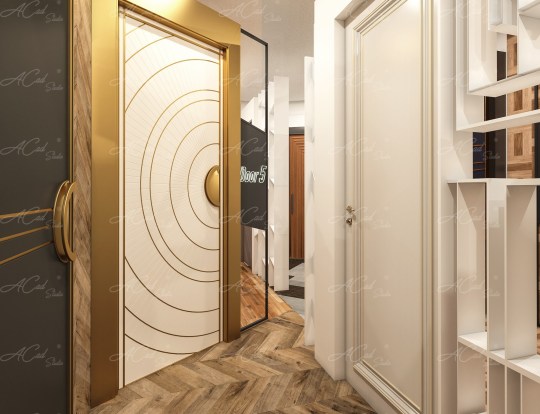
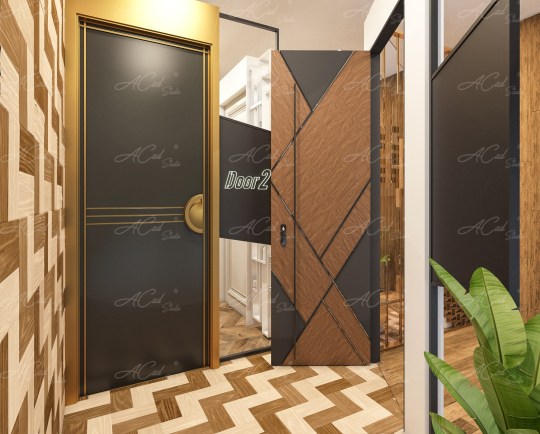
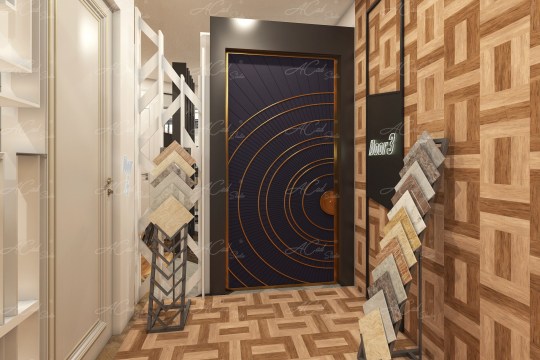
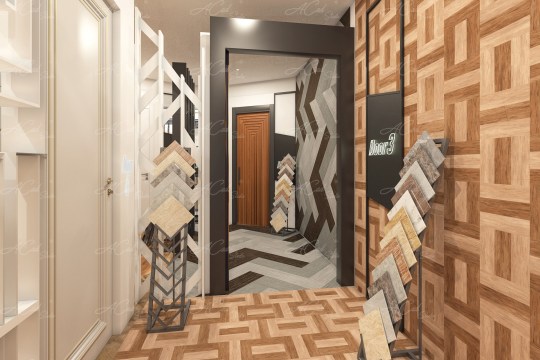
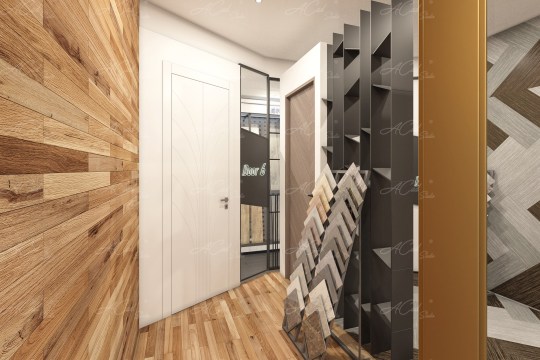
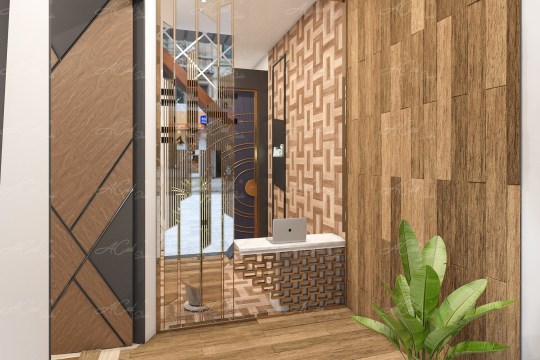
Project- The Door MazeDesign- ACad StudioLocation - Grand mall, GurgaonThe layout of the showroom resembles the concept of a maze. The visitor has to open a door (product) to enter or exit the space. This enhances the product as the visitor is forced to touch and feel the quality of the product. We tried an interesting idea of the maze inside a very small space which also created much smaller spaces where only 2 or 3 people can stand or discuss, making it a covid-friendly design where a large number of people can not be gathered in one single space, but they can be present at different stations/pods.The showroom has one entrance for each pod to enter into another pod. One has to cross all the pods to reach the end of the showroom, where the selection tray is present. We managed to make each space interesting by changing the display of doors and flooring patterns. The 2 pods in the middle are purposely designed for private meetings with the client. In the showroom design, each pod has different flooring and door but a single pod displays the same design of flooring pattern on the floor and on the wall to maximize the display space....
#arch#archdaily#archilovers#archisketcher#archisource#architecturaldrawing#architecture#architecturedrawing#architectureillustration#architecturesketch#architecturestudent#drawing#drawings#illustrarch#illustration#sketch#sketches
1 note
·
View note
Photo

Source: http://cozycottagelife.tumblr.com
3 notes
·
View notes
Text



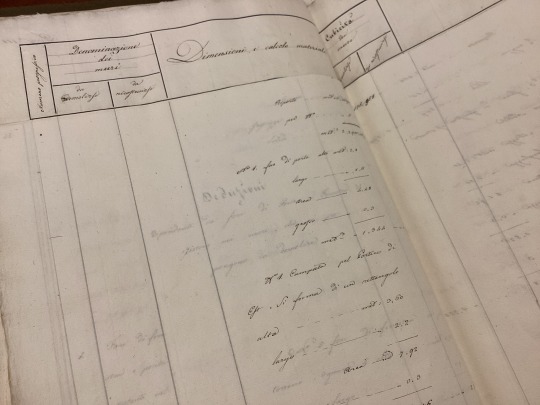
Check out these meticulously drawn architectural plans and detailed cost estimates for the restoration of a townhouse in the medieval walled city of Cittadella and a farmhouse in nearby Galliera, both in the Veneto, Italy from 1833.
The architect, Giuseppe Volebele, compiled, signed, and dated all six sections of this codex. But in the end, the project was never executed.
The cost estimates included the labor of masons, woodworkers, stone cutters, and various contractors. It must have been a disappointment for the architect and all the other potential contractors.
Progetto di riduzione, e ristauro delle due case di proprietà della menteccata Sig[nor]a Elisabetta Fabris-Quarti poste nel Distretto di Citadella una nell'interno del Paese di Cittadella, l'altra nel Comune di Galliera : manuscript Volebele, Giuseppe, active 1833-1869. [ii], [101] leaves, 9 plates : illustrations, plans, drawings ; 38 cm Italian The plates are double page with architectural plans and drawings executed in ink and watercolors; all signed by Volebele. 1833 HOLLIS number: 99156848473103941
#SpecialCollections#HarvardFineArtsLibrary#Fineartslibrary#Harvard#HarvardLibrary#Italian#Manuscript#ArchitecturalDrawings#ArchitecturalPlans
27 notes
·
View notes
Text
BIM for Architectural Drawings: Smarter, Faster, Better

Architectural Drawings and How BIM Can Help
Architectural drawings are at the core of every construction project. They are not just sketches or technical sheets; they are the language architects use to communicate their design ideas to clients, contractors, engineers, and everyone involved in the building process. These drawings translate concepts into physical structures, guiding the entire construction journey from start to finish.
But producing architectural drawings, especially for large or complex projects, is no small task. It involves accuracy, coordination, and continuous updates. Traditionally, this process could be slow, repetitive, and prone to errors. That’s where Building Information Modeling, or BIM, changes the game. BIM offers a smarter, faster, and more coordinated way of producing architectural drawings—redefining how we design and build today.
What are Architectural Drawings?
Architectural drawings are the visual and technical representations of a building’s design. These drawings serve multiple purposes—communicating design intent, securing approvals, coordinating with different teams, and guiding construction. There are various types of architectural drawings, each serving a unique role in the project lifecycle.
For example, floor plans show the layout of spaces like rooms, corridors, and circulation paths. Elevations give a look at the external appearance of a building from different sides. Sections offer a sliced-through view of the building, helping us understand how different levels and spaces relate vertically. Then there are detail drawings, which zoom in on construction elements like wall joints or window frames. And let’s not forget schedules, which list components like doors, windows, finishes, and materials—all essential for procurement and execution.
Each of these drawings must be precise and consistent across the board. A mistake in a single view can lead to confusion, delays, or costly errors during construction.
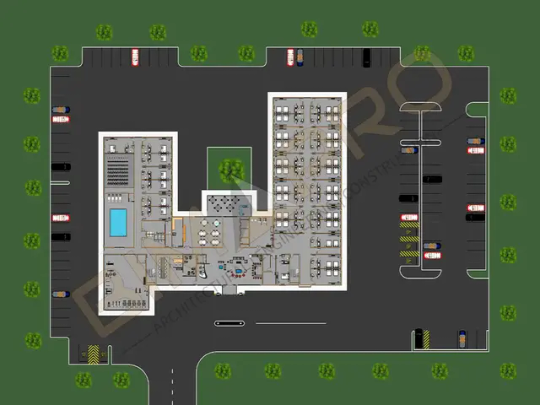
Traditional Process: The Old Way of Doing Architectural Drawings
In the past, architectural drawings were created either by hand or using 2D CAD software. While CAD was a step forward from hand-drafting, it still treated each drawing as a separate file or view. For instance, if you moved a door on the floor plan, you had to remember to adjust it in every elevation, section, and schedule manually. This led to a lot of repetitive work, and worse—if you missed something, it could cause inconsistencies and errors down the line.
Coordination with structural and MEP (Mechanical, Electrical, Plumbing) disciplines was also challenging. Each discipline worked in its silo, and clashes were often discovered only during construction. That meant time-consuming RFIs, rework, and budget overruns.
How BIM Transforms the Architectural Drawing Process
BIM, short for Building Information Modeling, introduces a revolutionary approach. Instead of separate, disconnected drawings, BIM creates a centralized, intelligent 3D model of the building. All architectural drawings—floor plans, elevations, sections, schedules—are automatically generated from this model. They’re not just drawings; they’re live views of the building data.
Let’s say you move a wall in the BIM model. That change instantly reflects in the floor plan, elevation, and even the room area schedule. No need to go into each view and update manually. This real-time coordination saves hours of work and ensures consistency across all deliverables.
BIM also enables parametric design, where building elements like walls, windows, and doors carry information. You can tag a door once, and its size, type, and material can automatically populate in the door schedule. This level of intelligence dramatically improves accuracy and efficiency.
BIM Software for Architectural Drawings
When it comes to creating architectural drawings with speed, accuracy, and intelligence, BIM software has become the go-to tool for architects around the world. These programs go beyond just drawing lines—they help you build an actual 3D model of your design, where every wall, window, and door knows what it is, where it’s placed, and how it connects to everything else. From that model, you can automatically generate floor plans, elevations, sections, schedules, and even realistic renderings—all without having to redraw anything over and over again.
One of the most popular BIM tools is Autodesk Revit. It’s widely used in the architecture, engineering, and construction (AEC) industry, and for good reason. Revit lets you model your building in 3D and produces all your 2D architectural drawings straight from the model. If you change something—like move a wall or change a door type—every related drawing updates instantly. That’s a huge time-saver and keeps everything consistent.
Another strong contender is Graphisoft ArchiCAD. It’s especially loved for its intuitive interface and smooth 2D-3D workflow. Like Revit, ArchiCAD allows you to generate all your architectural drawings from a single model. It’s lightweight, easy to use, and works great for both residential and commercial projects.
Then there’s Vectorworks Architect, which combines strong design features with BIM capabilities. It’s particularly good for architects who want more creative control and artistic flexibility while still benefiting from a smart BIM environment. You can model in 3D, produce clean drawings, and even explore early-stage design ideas all in one place.
Allplan is another option, known for its precision and strength in construction detailing. It’s often used in Europe and is great for complex or large-scale architectural work that demands high accuracy in the documentation phase.
Lastly, if you’re just starting out or working on smaller-scale projects, BricsCAD BIM and SketchUp with BIM plugins can be great entry points. They’re simpler but still offer the ability to create models and extract basic drawings and schedules.
Each of these tools has its own strengths, but they all aim to make architectural drawing more efficient, connected, and accurate. Instead of creating each sheet manually, you build a digital twin of your building—and the drawings come to life from there. It’s faster, smarter, and helps you stay focused on what really matters: the design.
How BIM Helps Create Each Type of Architectural Drawing
Floor Plans
BIM software like Revit or ArchiCAD generates floor plans directly from the 3D model. As you design walls, doors, windows, and furniture in 3D, the 2D plan is automatically generated and updated. Dimensions, tags, and room names can also be linked directly to the model data.
Elevations
You don’t need to draw elevations manually anymore. Just cut a view from the model and boom—you’ve got an accurate elevation. Want to change the window style? Update it in the model, and the elevation changes instantly. BIM also handles shadows, material rendering, and even entourage if needed.
Sections
Like elevations, sections are cut directly from the model. This is a huge time-saver. It also means your section will always reflect exactly what’s in your plan—no more discrepancies.
Reflected Ceiling Plans (RCPs)
Creating RCPs in BIM is almost effortless. Lights, HVAC diffusers, ceiling grids—they’re all modeled in 3D. You just cut a reflected view and adjust visibility settings. The coordination between MEP and architectural elements becomes seamless too.
Site Plans
BIM tools help create site plans that include topography, building footprints, landscaping, and utilities. You can even import real-world survey data or geolocation to make the plan more accurate.
Detail Drawings
Details like wall sections, window sills, or foundation joints can be extracted from the model and enhanced with 2D drafting. You get the best of both worlds—automated base drawings with hand-drawn finesse where needed.
Schedules
This is one of BIM’s superpowers. Door, window, and finish schedules are generated automatically from the elements placed in the model. And they’re live—so if you remove a door in the model, it vanishes from the schedule too. No more forgetting to update schedules manually.
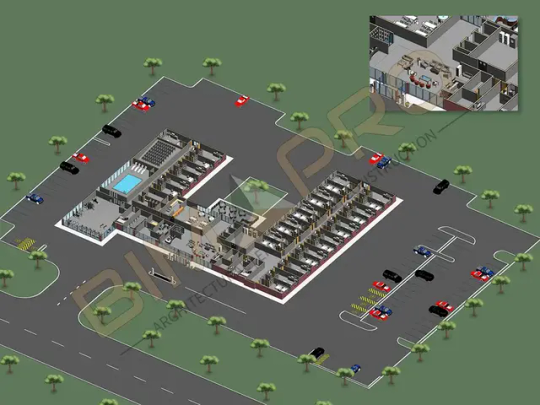
Benefits of Architectural Drawings using BIM
Smarter Drawings with Linked 3D Models
Instead of traditional 2D drafting, BIM lets you create architectural drawings that are directly linked to a 3D model. So when you make a change in the model—say, move a wall or adjust a floor level—the drawings update automatically. No need to chase changes manually across 20 different sheets.
Consistency Across All Views
Plans, sections, elevations, and details all come from the same model. That means you don’t have to worry about one view saying something different than another. BIM ensures all drawings are in sync, reducing coordination errors.
Faster Revisions and Design Updates
Architectural designs evolve fast. BIM makes revisions smoother and quicker. Instead of redrawing everything, you just tweak the model and regenerate the drawings. Huge time saver, especially on tight deadlines.
Accurate Quantities and Takeoffs
With BIM, your drawings aren’t just lines—they carry real data. You can generate door schedules, window counts, and material quantities straight from the model. This makes cost estimation and procurement more precise and reliable.
Better Collaboration with Engineers and Consultants
Since BIM is model-based, architects, structural engineers, and MEP consultants can work on the same platform (or linked models). That means better coordination and fewer clashes on site. Your architectural drawings can also include references to other disciplines for a more complete picture.
Improved Design Visualization
BIM tools let you generate quick 3D views, walkthroughs, and renderings directly from your architectural model. Clients and stakeholders can understand the design better than with flat 2D drawings, making approvals faster.
Code Compliance and Clash Detection
BIM allows you to integrate code checks and run clash detection. For example, you can verify corridor widths, fire exits, or ADA compliance while generating your architectural drawings. It’s like having a built-in checker before you submit for review.
As-Built and Facility Management Ready
Architectural drawings created in BIM can be easily converted to as-built drawings after construction. Plus, they can feed directly into facility management systems, providing long-term value beyond just the design phase.
Version Control and Documentation History
BIM platforms like Revit or BIM 360 track every change. You can roll back, compare versions, or check who changed what and when. This makes documentation management way more transparent and easier to audit.
Sustainability and Performance Analysis
BIM-based architectural models can be used to analyze energy performance, daylighting, and other sustainability factors. These insights can then be reflected in the drawings—for example, showing optimized window sizes or shading devices.
Conclusion: Why BIM is the Future of Architectural Drawings
Architectural drawings are essential—but producing them the traditional way can be tedious and error-prone. BIM brings a fresh, intelligent, and streamlined approach. It eliminates manual repetition, ensures coordination, enhances collaboration, and brings the entire building to life—on screen—before a single brick is laid.
For architects, BIM is more than just a tool—it’s a smarter way of working. It allows them to focus more on design, creativity, and solving real-world problems, while the software takes care of coordination, accuracy, and documentation.
Whether you’re designing a home, a hospital, or a high-rise, using BIM for architectural drawings isn’t just helpful—it’s becoming essential in today’s fast-moving construction world.
#BIMforArchitecturalDrawings#BIMarchitecture#ArchitecturalDrawings#ArchitectsuseBIM#BIMforArchitects#BIMsoftwareforarchitects
0 notes