Photo




Gettliffe Architecture recently participated in a community workshop in Nicaragua discussing plans for the upcoming ITSA Ecotourism Project.
0 notes
Photo



ArtNook: “Distracted” by Michael Beitz
This season we are pleased to feature the work of Michael Beitz, an artist who combines furniture design and sculpture to produce works that are at once familiar and unexpected.
Michael creates functional sculptures in which he transforms familiar household items into explorations of intimacy and alienation. His work often features domestic furniture such as dining tables and living room couches, which are warped and elongated to subvert their original function. “Distracted” appears initially to be two ordinary school chairs arranged side by side. Looking closely, however, the viewer notes the subtle curve of the front chair legs as they nestle against one another, participating in a sort of shy game of ‘Footsie.’
Please visit the Art Nook to experience Michael’s work in person. For further information about his work, please visit his website or email Gettliffe Architecture at [email protected].
0 notes
Photo




A Critique of Shipping Container Homes
The past ten years have shown an increased interest in shipping container homes. Often hailed as an ingenious, cost effective, and eco-friendly option, shipping container homes have also become a subject of criticism and debate. Dominique is among the skeptics.
While there are many factors to consider, Dominique’s central critique of shipping container homes is based on ergonomics.
Designing for human size, motion, interaction, and comfort is a core principle — and a central joy — of Architecture. Shipping containers, designed for shipping, are fundamentally incongruous with that aim. The dimensions of a standard shipping container are 8’ wide, 8’6” tall, and 20-40’ long. In other words, they are narrow, low-ceilinged, dark, claustrophobic tunnels of steel. Dominique likened using shipping containers as residences to using discarded plastic bottles as shoes – it might work in a pinch, but it is not a viable long-term solution when taking actual humans into account.
Examples abound of shipping container homes where it’s impossible to walk around the bed to make it, stretch arms without touching the ceiling, or sit around a table as a group. Or, the shipping containers have been so structurally altered – with walls, windows, and doors cut into their corrugated steel, as to render their original form and function unrecognizable – a process, it should go without saying, that involves substantial expense and the addition of structural material (usually more steel).
There is no one-size-fits-all when it comes to sustainable design: context is everything. The specific site, function, inhabitants, and surrounding environment of a space must be considered to determine an approach that maximizes sustainability and inspires conscientious living in harmony with nature and community. Our team is inspired by the Living Building Challenge when considering the full scope of what “sustainability” can mean.
While the challenge of creating a residence from shipping containers offers an enjoyable “mental exercise” or challenge (in Dominique’s words, “like tying one arm behind your back”) (hence the proliferation of design competitions along this theme), their real-life application appears not only impractical but at times antithetical to “green” intentions. What about the energy (and financial) expenditure of transporting the containers overseas and inland? Or the difficulty (and cost) of regulating the temperature of flat-roofed steel boxes in any but the most temperate of climates? Or the steel itself? Shipping containers embody a huge amount of steel, which could also be recycled for use in more suitable contexts.
But while these calculations are important to consider, the sticking point for Dominique remains the unnatural dimensions of the containers themselves. Almost any setting will offer sustainable options and solutions for housing materials that will nurture, inspire, and protect their inhabitants. Why would you choose to import a material that is essentially unsuitable for the purpose of housing humans?
#gettliffe architecture#shipping container homes#sustainable architecture#sustainability#living building challenge#critique
2 notes
·
View notes
Photo









Gregory Creek House Update: Stair Design and Fabrication
By Jordan Crawford
Architects maintain a healthy obsession with stairs. Whether it is the magic of elevating a user to a higher point of view, the way in which a curve spirals into the sky, or the intricate connections between each stair component, stair design offers endless possibilities in sculptural creativity.
For the Gregory Creek House, the initial concept for the stair began as compound curve that spiraled upwards to the master suite, from the main level and basement below. Collaboration with the client and within our team revealed an opportunity to integrate a playful and sculptural element into the space through the stair design.
During conceptual design, the stair was composed of a frame wall that supported floating treads and a steel cable handrail. As the design evolved, steel fins at varying thicknesses were introduced in lieu of the framed wall, allowing light from the upper level to permeate below. Depending on the user’s orientation with the stair, the steel fins create visual interest through varying shadow qualities and perspectives. Another aspect of the stair that received special focus from our team was the ergonomics of the design, ensuring ease, flow, and functionality. Beyond meeting code, a careful analysis of the progression and spacing of stair treads ensured comfort of use.
The stair installation was a big day on-site. Because the stair is such a special element in the space, there was additional excitement and anticipation in monitoring its translation from 2D design to physical form. Dominique described the various teams involved in the stair fabrication and installation as “an orchestra.” Every team has a role to play in the process – and when coming together, an effect is achieved that is greater than the sum of the individual parts. The teams from Quality Metal Fabricators and Jeff Becker Construction were equally passionate about fully realizing the stair design, and it was an exciting day to see it come together.
Final assembly and adjustments on the stair are ongoing, as the Gregory Creek Home enters the home stretch of construction. We look forward to sharing photos of the completed project, stairs and all, in the New Year.
#gettliffe architecture#jeff becker construction#quality metal fabricators#colorado green architects#stairs#staircase#sculptural stairs
0 notes
Photo








Family Home Transformation
This North Boulder home was originally a cottage built in 1956. Over the decades, four disparate additions had been made, resulting in a space that felt confusing and disjointed. The homeowners were in search of a solution that would unify the space and introduce functionality. Additionally, the homeowners were committed to preserving their home by pursuing a remodeling process, rather than “scraping” the structure and building something new. Our team at Gettliffe Architecture was able to collaborate with the homeowners to discover design solutions that resulted in a remodel that was both ecologically and economically sound.
Gettliffe Architecture’s design fuses preexisting elements, shapes new areas of focus, invites natural light and warmth, and creates flow. The home is transformed from its prior iteration into an airy, functional space that retains its original character (and original square footage). Additionally, the energy efficiency of the structure was significantly improved through green technologies and design techniques.
Remodeling VS Deconstruction VS Demolition: Remodeling was the “green” choice for the project. Our estimate is that the remodel produced 4% waste of original building materials, verses the 20% that would have been produced by a deconstruction with reuse of some materials, and verses the 100% waste that would have resulted from a total demolition and rebuild.
Sustainable Materials: With sustainability in mind, new bamboo flooring, improved wall insulation with blown cellulose, contemporary low emissivity double-paned windows, and a clean-burning pellet stove, were incorporated into the remodel.
Connection to Nature: A new 1,157 ft deck system was constructed, affording views from 3 levels of the Flatirons and Boulder, and increasing living space with outdoor “rooms.” The deck is offset to allow sunshine into the lower level of the home.
The remodel took place in two separate phases of design and subsequent construction. After completing the remodel of the entryway, living area, kitchen, “bridge,” bedrooms, and bathrooms, the homeowners returned to Gettliffe Architecture a few years later to remodel the indoor pool area into an expanded family room, and spa.
#Gettliffe Architecture#sustainability#boulder green architects#boulder modern architects#remodel#beforeandafter#renovation#boulder colorado#iva dostal photography
1 note
·
View note
Photo






ArtNook: Amanda Armstrong
Gettliffe Architecture is delighted to host artist Amanda Armstrong in our ArtNook this season.
Amanda is known for her combat sports photography, featured on HBO and Showtime – but she’s not interested in being defined as a “one-dimensional” combat sports photographer. She works in multiple photographic modes (including studio and portrait photography), as well as across mediums (including painting, mixed media, and sculptural assemblages). Amanda is also a homesteader, animal lover, former boxer, and Mom, originally from England.
I enjoyed the opportunity to visit Amanda in her studio at GRACe (Globeville Riverfront Arts Center). The eclectic space features Amanda’s explorations in various mediums. Having visited GRACe for our past few artists (Nicholas Emery, Susan Dillon, and now Amanda), I’ve developed a sense of the strength of the community. The artists support, challenge, and collaborate with each other. GRACe hosts open studios on First Fridays, giving the public a chance to explore all the community has on offer.
“Landscape Series I,” on display in the ArtNook, was created by Amanda as a kind of personal test. Driving back to Colorado from a boxing event in Las Vegas, Amanda challenged herself to pull over and experiment with a different photographic mode, one based in a meditative study and deliberation — stopping, looking, and listening. The resulting photographic triptych manifests time expansively, in tones and layers; in contrast to the high-contrast “freeze frame” images of fast-paced combat sports.
You can experience the photo series in person any weekday – just drop by the GA studio.
Gettliffe Architecture is a Boulder, Colorado architecture firm offering green design services from straw-bale homes to eco lodges around the globe. We believe that beautiful modern architectural design begins with careful consideration of earth, culture and community. Working with your ideas and vision, our team of green architects brings inspiring spaces to life that are kind to the planet and a pleasure to be in.
#gettliffe architecture#ArtNook#Amanda Armstrong#Photography#Artist#Photographer#Landscape Photography#Colorado Artist#Colorado Green Architects#Sustainable Architecture#Sustainable Design
0 notes
Photo

Vote for Gettliffe Architecture in Month of Modern’s Interior Design Photo Contest!
We submitted a David Lauer photograph of the Northern Slope Sanctuary‘s master bath. As a sanctuary-within-a-sanctuary, the bathroom offers views of a deep ravine, while inner windows bring sunlight from an attached greenhouse. The simple palette of materials — concrete flooring, walnut cabinetry, and playful rugs — contribute to the warm and contemplative atmosphere.
Click here to vote daily between now and October 26 — the winner will be announced at the Wrap Party!
0 notes
Photo









Dominique at Burning Man
After some coaxing by family and friends, Dominique attended Burning Man for the first time this year. Our team was very curious to hear about his adventure as a “newbie burner,” and enjoyed his telling so much we thought it should be shared on the blog.
Burning Man takes place annually in the Black Rock Desert of Nevada, at Black Rock City – a city entirely built, then dismantled, around the week-long gathering. Burning Man celebrates the ingenuity, self-reliance, community cooperation, and participation required to co-create a temporary city infrastructure capable of supporting 70,000 participants in the middle of the desert. Woven throughout the built environment of the city, and central to the experience of Burning Man, is the inclusion of site-specific, interactive, visionary, and outsider art, including architecture, performance, installations, and “mutant vehicles.” Each year the event has a theme. In 2017, it was “Radical Ritual.”
Dominique described a feeling of “dépaysement” during his experience – a french word (of course) roughly translating to the sense of disorientation that can result from encountering a totally new and foreign environment.
At Burning Man, the environment provides a radically different context for encountering and experiencing art, compared to traditional museums and galleries. A diversity of art, in all forms and at all scales, is scattered across the central playa, including two colossal wooden constructions, the eponymous Burning Man and the Temple, which reoccur in new variations every year and are burned at the end of the festival. There can be considerable distance between pieces – sometimes a 10 minute bike ride.
The sheer magnitude of the natural landscape dwarfs the art, but also centers it – catching a glimpse of a piece at a distance, and approaching it on bicycle, each piece becomes a specific destination and focus point — in Dominique’s words, it becomes “the only thing that exists anymore.”
In contrast, a traditional museum goer encounters several layers of screening before encountering art – from car, to parking lot, to building, to an enclosed gallery space with several pieces – the experience is both moderated and removed from daily life. At Burning Man art is infrastructure, defining the environment – it is part of the world and open to the world — offering an opportunity for total immersion.
At the end of the week, both the Burning Man and Temple are burned. All artwork and constructions are disassembled and removed, and all participants depart from the desert, “leaving no trace” of the city behind.
Dominique described Burning Man as a hyper “concentrated” experience. He drew a comparison of Burning Man to the recent total solar eclipse (which he witnessed from a mountain in Wyoming): it is in some ways the ephemeral nature of the event that lends it greater value and meaning.
We’ve included some of Dominique’s personal photographs from Burning Man.
#Burning Man#Dominique Gettliffe#Gettliffe Architecture#Black Rock City#Art#Self-Reliance#Community#Newbie Burner#Boulder Architects#Colorado Architect
0 notes
Text
Gettliffe Architecture is Proud to Sponsor #MonthofModern
During the month of October, Boulder will be alive with Month of Modern (MoM). Founded as a celebration of architecture, design, lifestyle, art and culture—MoM’s mission is to cultivate a conversation about Colorado modern, and present the Boulder region as one of the nation’s most vibrant hubs of modern design.
Over the course of 4 weeks Month of Modern hosts featured speakers, fire-side chats, film nights, thought-provoking panels and a fantastic wrap party – all designed to educate, inspire and delight.
Month of Modern also partners with a non-profit organization to help raise funds for a particular cause. This year, a partnership was formed with the Colorado Green Building Guild, an organization dedicated to developing and implementing green building education to transform the market place to make green building common practice.
We are proud to support this event because we want to celebrate the businesses, organizations and individuals who elevate industry standards and drive the modern movement forward.
You can visit monthofmodern.com or follow Month of Modern on Social Media.
Grab a ticket and come play with us!
Join us for an evening of cocktails, food, music, and good company as we celebrate the region’s most acclaimed names in modern design. This year’s Wrap Party features multiple bars, local cuisine, great music and more!
#monthofmodern#gettliffe architecture#colorado modern design#boulder architects#boulder modern architects#month of modern
0 notes
Photo







Model Making at Eagle Rock School
Over 20 years ago, Dominique worked as a design consultant alongside architect David Barrett (of Barrett Studios), and architect and planner Jeff Winston, during the original design and construction of Eagle Rock School, located in Estes Park, Colorado. This year, Jeff Winston co-instructed a class on intentional design & architecture to Eagle Rock students, and invited Dominique and David to lead 3 sessions on architectural model making.
Eagle Rock School offers high school education and boarding for 72 select students, who are rewarded scholarships to attend. The school serves a diverse student body, providing an alternative setting and educational approach to enable students to find their own path to success. Eagle Rock School prioritizes personal development, community activism, environmental stewardship, leadership, and effective communication.
The first 2 sessions focused on building models to scale. There were few restrictions on materials or technique – instead, Dominique and David emphasized freedom of expression, as well as the importance of accommodating the human body both at rest and in motion.
Through their models, students developed ideas for changes to the Eagle Rock School campus. There were a variety of proposals, ranging from the addition of a skate park, or chapel, to the renovation of the existing dormitory, or cafeteria. During the 3rd session, Dominique and David offered their perspectives during group critique. Dominique said that the students would sometimes veer into joyful chaos or unpredictability during their process – but, in the end, it all came together to form proposals that were lucid, surprising, and original. He was also impressed by the thoughtfulness and depth of the proposals – some of which may go into architectural plans and construction in the near future!
Enjoy photos of Dominique and David’s time with Eagle Rock students
#gettliffe architecture#dominique gettliffe#david barrett#boulder green architects#architectural model#eagle rock school#estes park colorado#boulder colorado#sustainable design#next generation
0 notes
Photo






Jordan at the Jeld-Wen Builder Architect Symposium
by Jordan Crawford
This past month I was able to attend the Jeld-Wen Architect and Builder Symposium in Bend, Oregon. The symposium centered around educating builders and architects on Jeld-Wen window and door products, while building relationships with the sales team and professionals in our area. Our group consisted of a handful of builders from the Front Range and Summit County area, as well as a group of builders from the San Diego area. I was the only person on the trip from an architectural firm, so it was great to talk to the builders one-on-one and hear their perspective. For someone who is still in the early stages of their architectural career, this was a great opportunity for me to gain a further understanding of various products, and to build networking skills.
On the first full day of the symposium, we were split into two groups and set out on a tour of Jeld-Wen’s manufacturing facility. The tour centered on unique Jeld-Wed processes that set them apart from other window manufacturers.
First, we saw their anti-wood rot treatment process called AuraLast. Most window manufacturers submerge their wood into a chemical bath to prevent wood rot. The issue with this process is that it only applies the protection to the outer surface of the wood. So, once the coating gets scratched or wears off after a few years the window is susceptible to water intrusion and rot. The AuraLast process places the wood into a pressure vacuum that actually compresses the solution deep into the core of the wood. This means that the wood is completely resistant throughout, even if the outer surface starts to wear. This makes the wood product useable in hot, humid, and water susceptible areas like a shower.
We then toured their window assembly process, from seeing the raw wood enter the factory, to watching the fully assembled window loaded onto the delivery truck. I was amazed at how much of the process was being done by hand. More and more architects/designers are asking for custom products and it really takes a ton of attention to detail to make sure everything is in place for the window to fit on-site. Watching the craftsmen assemble the window frames and sashes was just like watching a piece of custom furniture come together.
After the factory tour, a seminar session offered a comprehensive rundown of available Jeld-Wed products, from their all-wood windows to their wood-clad Epic Vue line.
The rest of the symposium was centered on building relationships between the builders, architects, and the sales team. Karen, our Jeld-Wen sales representative did an absolutely fantastic job showing us around Bend and making sure that we were enjoying ourselves. The Jeld-Wen team took us out onto the Deschutes River for a fly-fishing excursion. It was a real treat to be able to go fly-fishing in a part of the country that I have never explored before. It was a completely different environment than what I was used to. The fishing was slow, but it was still great to be on the water and connect with a group of builders from the San Diego area.
In all, the symposium was a great experience. I was able to gain a deeper understanding of the products that we currently put into our projects, and I was introduced to new products for future projects. At Gettliffe Architecture we love to collaborate and bounce new ideas around with our builders and sales representatives. This trip opened up many future opportunities for collaboration.
#gettliffe architecture#jordan crawford#boulder green architects#green architecture#sustainable architecture#colorado architects#fly fishing
0 notes
Photo



A New www.Gettliffe.com
We are excited to formally unveil the new www.Gettliffe.com.
We were inspired to create a website that gives center stage to our projects, letting the images “speak for themselves,” while also emphasizing core values behind the designs: Inspire, Create Community, Simplify, and Connect to Nature. We hope that the new layout will spark engagement and curiosity for those visiting.
We’ve also added new projects and photos to the site, and created a new section, “About Our Design Process,”that offers a step-by-step guide to our architectural services. In the future, we hope to expand the site through video elements and downloadable resources.
The new website was designed in fruitful collaboration with Jonah Coyote Design.
We hope that you’ll take a moment to explore the new website. If you’d like to offer feedback, we would love to hear it: just email [email protected].
#gettliffe architecture#boulder colorado#boulder green architects#website#web design#jonah coyote design
0 notes
Photo








ArtNook: Susan Dillon, Fabric Artist
This Summer we are delighted to be hosting work by Susan Dillon, a fiber and mixed media artist based in the Globeville Riverfront Art Center (GRACe) in Denver.
Susan’s work explores quilting and fiber arts in two and three dimensions. When Susan creates a new piece, an initial detail or verbal phrase sparks an exploration of the materials. Through her manipulation of the materials, Susan allows their characteristics to lead her through a process of discovery. The resulting piece is often a surprise, even to Susan. Her work features recurring iconography, often feminine; dresses, houses, nests & birds.
I took the opportunity to visit Susan in her studio space at GRACe. The visual language of Susan’s work really comes alive in her studio, where delicate lace and silky thread are juxtaposed with elk bones and rusty gears, among other eclectic found objects and materials, all within an arm’s length. I learned about Susan’s former career as a hat maker, and met the chickens who reside at GRACe and provide the artist community with fresh eggs. Susan discussed her materials with unabated enthusiasm, eager to show her rainbow collections of thread, shelves of fabric, boxes of bones, and jars of metal doodads. Her studio is a uniquely joyful space. It was likewise inspiring to visit GRACe again, after seeing Nicholas Emery’s studio there, to get a greater sense of the community as a nurturing space for resident artists.
The ArtNook display includes three pieces from Susan. “Dervish II: Urban Corridor,” a circular art quilt, and “Lure” and “Dwell,” two shrine assemblages. Come on by to see them in person – photos don’t do proper justice to all the magical little details and textures.
#susan dillon#fabric art#quilt art#sculpture#assemblages#gettliffe architecture#boulder colorado#green architects#artnook
0 notes
Photo




Raquel at Fay Jones School of Architecture: 5th Year Reviews
This is the last blog post from our esteemed team member, Raquel Mayorga. After 5 years with Gettliffe Architecture, Raquel has moved on to new architectural adventures. Our studio will miss her generous, creative, and invigorating approach to work. We’re proud of how far she has come these past 5 years, completing her I.D.P. as a step in the path to architectural licensure. We look forward to future professional interactions (and parties)!
by Raquel Mayorga
I was invited to be part of the jury during the fifth year reviews at the Fay Jones School of Architecture in Fayetteville, Arkansas this year. What an honor to receive an email from the head department extending such invite! I was excited to finally be “on the other side.” It would also be my first time visiting Fayetteville since I graduated in 2010.
Those who have made it through architecture school understand the implications of being in the jury:
After working on a project for many hours, days, months, pulling all-nighters and preparing graphics and boards for their final presentation, architecture students present their projects in front of a jury. The jury is usually comprised of faculty, successful practicing architects, and other architecture professionals – people who have accumulated experience in the field and possess a great sense of design.
And now I was there, in that jury that once seemed so scary! I was my own worst nightmare from 7 years ago. Being confronted with complex and unexpected questions, as the culmination of a year’s work developing a project, is a rattling experience – and not one of my favorite parts about architecture school! Remembering that, I was committed to:
Avoid making someone cry.
Ask simple, straightforward questions that would help me and my fellow jurors understand the project better.
Give constructive criticism, and when needed, offer thoughtful disagreement.
Celebrate victories. Express satisfaction and praise when a project is deserving!
This year’s projects focused on the development of an urban design and strategy for Huntsville, Arkansas, a small farming town that has need to redefine their pedestrian paths, bike lanes, and civic areas. Huntsville is expecting growth, and will need to accommodate an increase in traffic over the next few years. The current population is 2,346 people. The student projects focused on the creation of a “cultural center” in the town, where the community can congregate and hold meetings and activities. The projects also took into account an awareness of wildlife and natural vegetation, ideas to reclaim unused interstitial spaces, a revitalization of a creek walk in town, and the creation of a potential sculpture garden.
Students walked the jury through well-defined 3D models of their projects, elaborating on their proposals. I was interested to see that the class developed their proposals in pairs – one student of architecture, and one of interior design. The resulting projects showed a holistic approach where finishes, textures, colors, etc., were taken into account to enrich the project. And of course, collaboration is a key part of professional practice for students to develop while in school.
After being in reviews for 8 hours, I was ready to take a break and catch up with my former professors over a celebratory dinner. It was such a clear confirmation of how far I have travelled on my professional path, finally meeting my professors eye-to-eye as adults. My experience as a jury member at Fay Jones was a great reminder of the creativity, passion, and commitment that is required to make this world a better place through design.
#raquel mayorga#architecture studies#5th year presentations#fay jones school of architecture#arkansas#gettliffe architecture#team#community design
1 note
·
View note
Photo
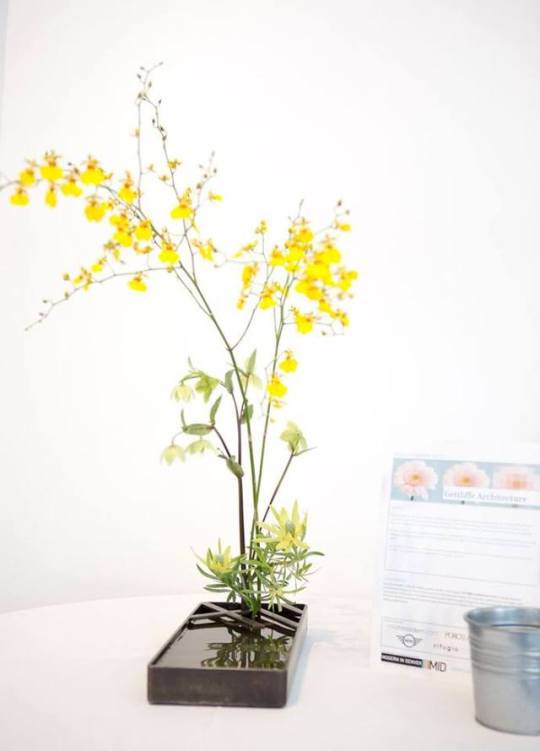
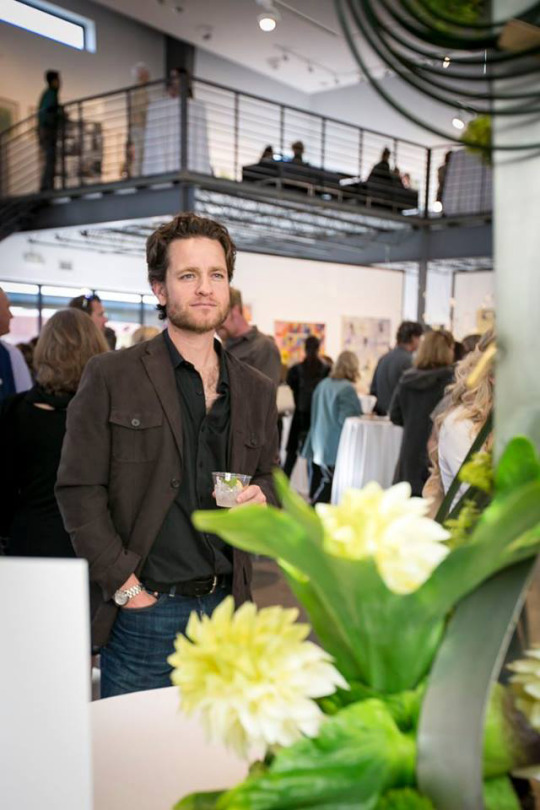
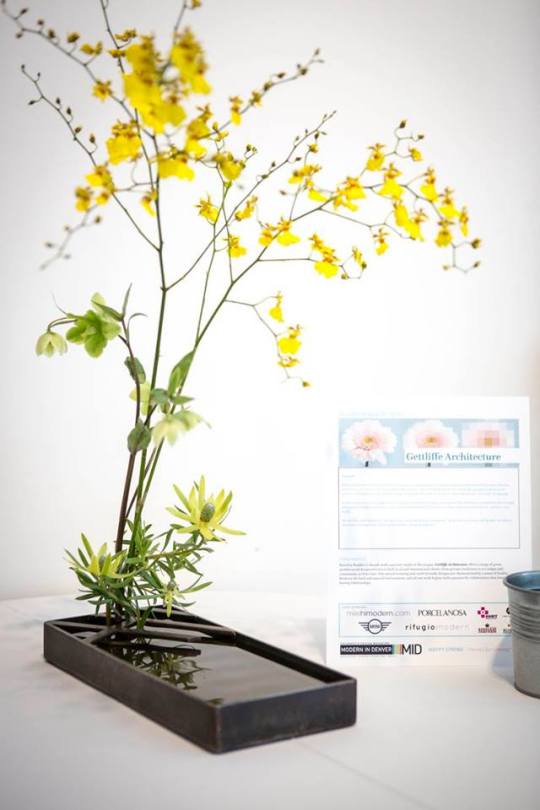
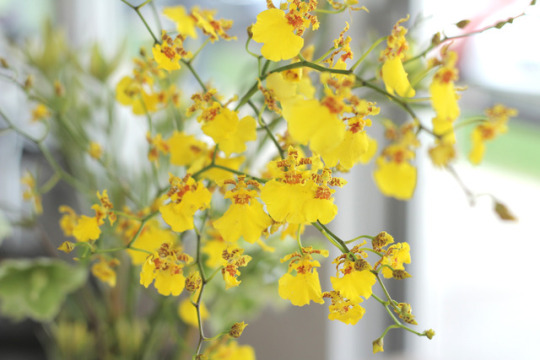
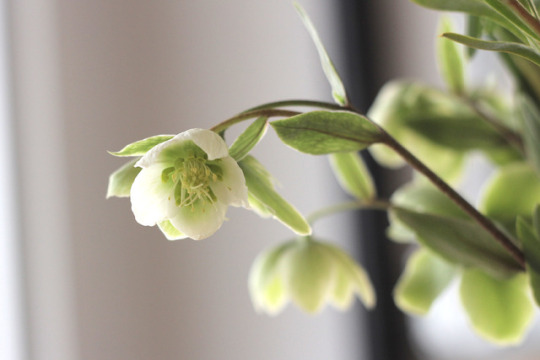
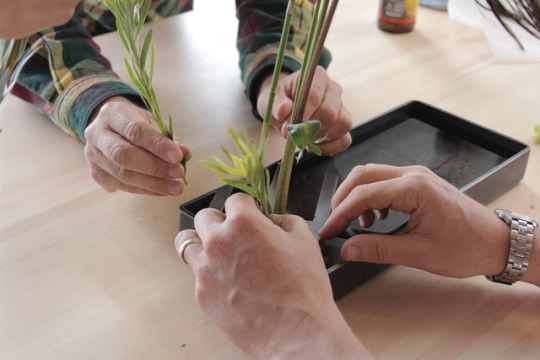
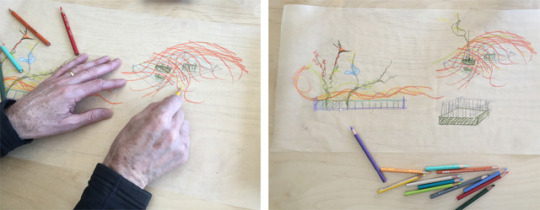
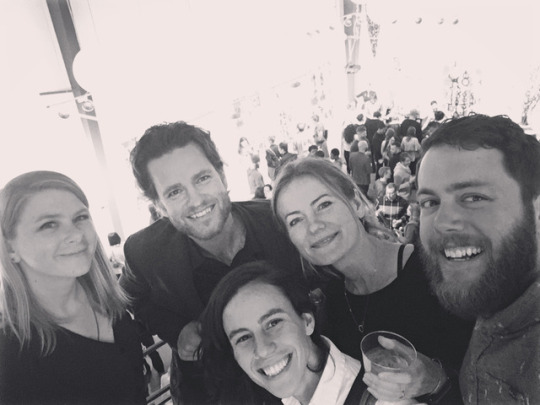
2017 Design in Bloom
In what has now become an annual tradition, our Gettliffe Architecture team was excited to participate in Modern in Denver’s 2017 Design in Bloom event.
In discussing our team’s approach to the piece, we returned again and again to the inspiration sparked by discovering new practices that complicate or defy an established path. This drive to listen, discover, and learn, is critical to our work. Through design charrettes and discussions about our multi-cultural experiences, we were led to the Japanese tradition of Ikebana.
In keeping with our architectural ethos, the Ikebana tradition is a focused cultivation of a connection between humanity and nature. Those who practice Ikebana engage in a meditative process of balance and spatial awareness through the arrangement of flowers; reflective of how we as architects go about our process of arranging space and experiences.
Our reinterpretation of a classically minimal suiban vessel took the form of welded steel plates, generously fabricated by our friends at Quality Metals. The weaving of steel plate sets the stage for the blossoming floral arrangement, and alludes to the interweaving of cultures. The three types of flowers at varying heights relate to the Ikebana principals of Shin(Heaven), Soe(Humankind), and Tai(Earth). We also introduced the Water element as the reflective pool of the vessel. Each component of the arrangement is unique in its own right, but serves as an integral piece to the whole. We titled our arrangement Tejiendo, which means “weaving” in Spanish.
As always, the Design in Bloom event was a blast to attend. It was so much fun to see the incredible variety in the arrangements from our peers in the architectural community. Thank you to Modern in Denver and Space Gallery for hosting this inspiring event – we look forward to next year!
#gettliffe architecture#design in bloom#designinbloom#modernindenver#modern in denver#space gallery#boulder architects#colorado architects#green architecture#design#ikebana
0 notes
Photo










Urban Woodland Retreat Construction Photos
The “Urban Woodland Retreat” project is currently in its framing phase of construction, an exciting moment where the project begins to come to life through its emerging dimensions and forms.
You can read about the conceptual design process behind the Urban Woodland Retreat in our blog post from last Spring, “Design, By Hand.”
The concept for the ~4,200 sq ft project was deeply site-driven. The home is tucked under the location’s many stately trees, and its design was guided by the homeowners’ desire for an urban refuge and long-term sanctuary for their eventual retirement.
The exterior walls have been framed and sheathed, and the interior wall framing has been started. The steel within the walls has been set. The steel beams are acting as “moment frames” because of the large window openings called for in the design. The curved deck steel has been welded, and set in place.
After the walls are in place, the roof is next, then the windows and doors. The interior will then be “dried in.” Once the structure is “dried in,” wall insulation will be added, followed by the interior finishes. For a sneak peek, you can see digital renderings of the finished product in the images above.
#gettliffe architecture#urban woodland retreat#renderings#construction photos#sustainable architecture#green architecture#boulder architect#colorado architect#boulder colorado
0 notes
Photo








ArtNook: Cultural Landscape Series by Nicholas Emery
This season we have the pleasure of hosting work by Nicholas Emery, an artist based out of Nederland and Denver. Emery’s current “Cultural Landscape Series” explores the liminal spaces of industrial America, where urban adjoins rural landscape.
One aspect of Emery’s exploration of these spaces (including factories, fuel refineries, energy and transportation infrastructure, etc.) is their apparent “ugliness.” Emery described photographing an oil refinery, from a distance, only to be confronted by security. These spaces are not “meant to be seen,” much less appreciated aesthetically. This paradox is a source of inspiration to the artist — how something “invisible” can also overpower the surrounding landscape and environment.
Appropriately, Emery’s studio space is located beyond a stretch of junkyard at GRACe (Globeville Riverfront Art Center). Following the trail of 60’s fluorescent signs and disused industrial kitchen equipment, I met up with Nicholas for a tour of GRACe and his individual studio space. GRACe is home to a vibrant community of artists in all mediums. Part of the RiNo Art District, GRACe holds open studios on First Fridays.
We were also able to visit a newly opened co-working space, Tradecraft. Emery currently has two expansive paintings on display at Tradecraft.
To find out more about Nicholas Emery, visit his website, or email our studio.
#gettliffe architecture#nicholas emery#colorado artist#colorado architect#RiNo#GRACe#denver#boulder#nederland
0 notes