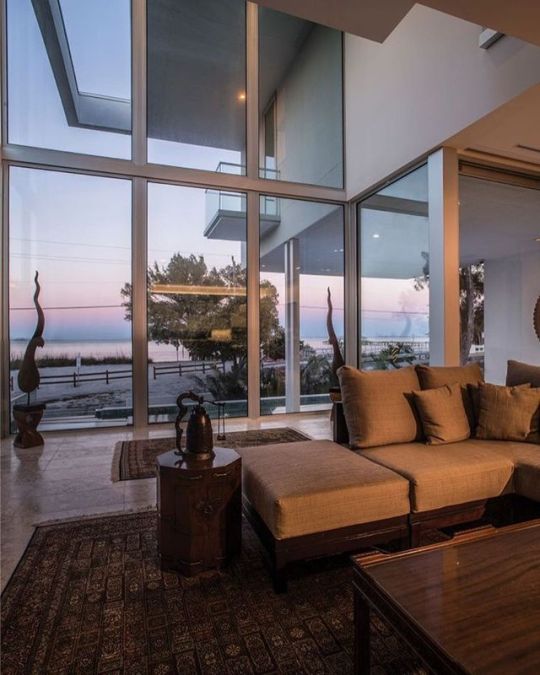Photo

Risdon on 5th - Each condo has a sectional quality conferred by a loft space over its main living area. The lowest unit is laid out on one floor, but has a double height volume on the street. All upper units have their living spaces facing south to gain views of downtown and of the Sarasota Bay. . . . . #halflantspichette #risdonon5th #condominium #modernarchitecture #studio #modern #modern_design #rendering #interior #sarasota #rosemarydistrict #terrace #balcony
#risdonon5th#interior#modern_design#sarasota#balcony#modern#halflantspichette#studio#rendering#condominium#rosemarydistrict#modernarchitecture#terrace
0 notes
Photo

Risdon on 5th - The new rendering depicts the interior of the large 2 bedroom / 2 baths units facing the historic Hood Building. . . . . #halflantspichette #risdonon5th #condominium #modernarchitecture #studio #modern #modern_design #rendering #interior #sarasota #rosemarydistrict #terrace #balcony
#halflantspichette#sarasota#modern_design#risdonon5th#interior#modern#studio#balcony#rosemarydistrict#modernarchitecture#rendering#terrace#condominium
0 notes
Photo

New Aerial Pictures of Risdon on 5th! . . . . . #halflantspichette #risdonon5th #aerial #construction #underconstruction #sarasota #rosemarydistrict #florida #residential #living #modern #architecture #design (at Rosemary District, Sarasota)
#construction#residential#living#rosemarydistrict#halflantspichette#risdonon5th#design#sarasota#underconstruction#florida#aerial#architecture#modern
0 notes
Photo

Risdon on 5th - The mixed-use housing project consists of twenty-two residential units over six retail spaces. The units interlock into one another in both plan and section creating a variety of unit types. . . . . #halflantspichette #risdonon5th #modernarchitecture #studio #modern #modern_design #exteriordesign #exterior #balcony #sarasota #rosemarydistrict #community
#sarasota#risdonon5th#halflantspichette#exteriordesign#exterior#balcony#modern_design#modernarchitecture#community#studio#modern#rosemarydistrict
0 notes
Photo

New Aerial Pictures of the Vanguard Lofts! . . . . . #halflantspichette #vanguardlofts #aerial #construction #underconstruction #sarasota #rosemarydistrict #florida #residential #living #modern #architecture #design (at Rosemary District, Sarasota)
#halflantspichette#modern#rosemarydistrict#architecture#florida#aerial#design#sarasota#construction#residential#living#vanguardlofts#underconstruction
0 notes
Photo

Zahrada - An interior view - 6 luxury townhouses with elevated private courtyards. . . . . . #halflantspichette #zahrada #modernarchitecture #studio #modern #modern_design #interiordesign #sarasota #rosemarydistrict #interior #rendering
#halflantspichette#interiordesign#rendering#sarasota#zahrada#modern#rosemarydistrict#interior#modernarchitecture#studio#modern_design
0 notes
Photo

Zahrada - An exterior view - 6 luxury townhouses with elevated private courtyards. . . . . . #halflantspichette #zahrada #modernarchitecture #studio #modern #modern_design #exteriordesign #exterior #sarasota #rosemarydistrict #balcony #entrance
#halflantspichette#rosemarydistrict#exteriordesign#entrance#modern_design#sarasota#studio#zahrada#balcony#modernarchitecture#modern#exterior
0 notes
Photo

Zahrada - 6 luxury townhouses with elevated private courtyards. . . . . . #halflantspichette #zahrada #modernarchitecture #studio #modern #modern_design #exteriordesign #exterior #sarasota #rosemarydistrict #privatespace #poolside
#halflantspichette#zahrada#sarasota#modern_design#studio#poolside#privatespace#modernarchitecture#exteriordesign#exterior#rosemarydistrict#modern
0 notes
Video
instagram
Condo Renovation by Halflants + Pichette Architects. Ten foot wide steel and wood folding partitions allow the owner to transform the space and to isolate the office from either the living or the master. The partitions fold back into the wood core to form one continuous space. Custom doors by @modulodesignstudio . . . . #halflantspichette #condominium #renovation #custom #steel #wood #transformation #partition #office #concrete #architecture
#wood#concrete#architecture#renovation#transformation#custom#halflantspichette#office#condominium#steel#partition
0 notes
Photo

Nainar Residence on Anna Maria Island - Interior view - Designed and built by Halflants+Pichette. Photographed by Bill Speer. . . . #halflantspichette #modernarchitecture #shadowbox #interior #modern #modern_design #doubleheight #floridamodern #sarasota #contrast #window #detail #livingroom
#modernarchitecture#shadowbox#halflantspichette#modern#sarasota#contrast#detail#modern_design#window#interior#doubleheight#floridamodern#livingroom
0 notes
Photo

Nainar Residence on Anna Maria Island. Designed and built by Halflants+Pichette. Photographed by Bill Speer.
0 notes
Photo

Art Center Proposal - Connecting to the river walk - The North-East corner of the site is opened to allow for a path to the Riverwalk. This also allows for the Arts Plaza to be a well-ventilated community destination. . . . . #proposal #art #gathering #connection #green #exterior #plaza #studio #rendering #architecture #modern #architecturelovers #architecturedesign
#exterior#plaza#modern#rendering#architecturedesign#art#architecture#green#proposal#gathering#architecturelovers#studio#connection
0 notes
Photo

Art Center Proposal - Carved mass - This proposal opens up to the new neighborhood to the east of the site creating a sheltered Arts Plaza to display sculptures and host public events. . . . . #proposal #art #riverwalk #connection #slope #exterior #plaza #studio #rendering #architecture #modern #architecturelovers #architecturedesign #sculpture
#architecture#rendering#art#modern#architecturedesign#proposal#exterior#studio#sculpture#connection#slope#riverwalk#architecturelovers#plaza
0 notes
Photo

The recently completed Philippi Creek Residence takes full advantage of Florida’s agreeable climate. A private courtyard allows for occupants to enjoy the exterior while maintaining their privacy from both the street and the waterway. A balcony perched over the entrance offers a platform to catch views of the setting sun and to reconnect with the neighborhood. Latest image by Bill Speer #modernarchitecture #built #residential #design #architecture #studioformodernarchitecture #modernresidence #tropicalarchitecture #modernhome #modernhouse
#modernresidence#tropicalarchitecture#modernhome#modernarchitecture#built#studioformodernarchitecture#modernhouse#residential#design#architecture
0 notes
Photo

Interior shot of the Guberman-Kennedy Residence. #Venice #built #house #florida #design #modern #minimalist #architecture #architecturelovers #interiordesign #interior #tropical
#modern#architecturelovers#venice#interior#house#interiordesign#florida#architecture#minimalist#design#built#tropical
0 notes
Photo

Condo renovation on the 15th floor of Siesta Key's 1969 Terrace Building.
0 notes
Photo

Zahrada - 6 luxury townhouses with elevated private courtyards designed by Halflants + Pichette Architects. (at Halflants + Pichette / Studio For Modern Architecture)
0 notes