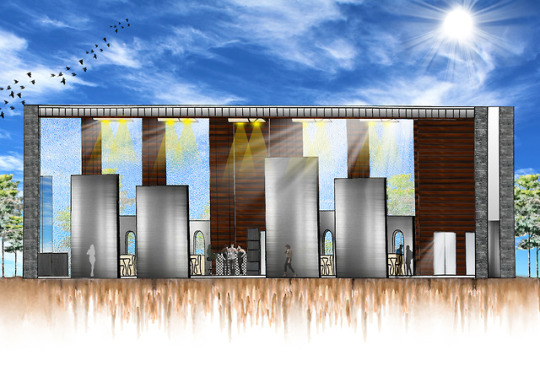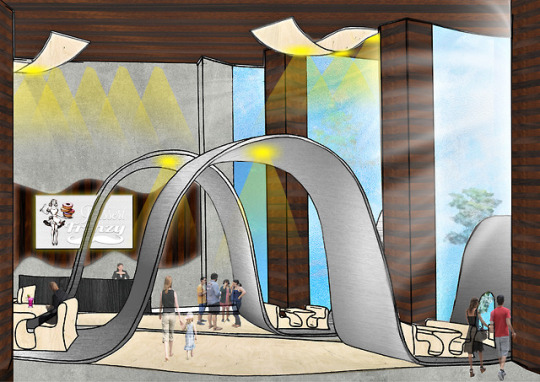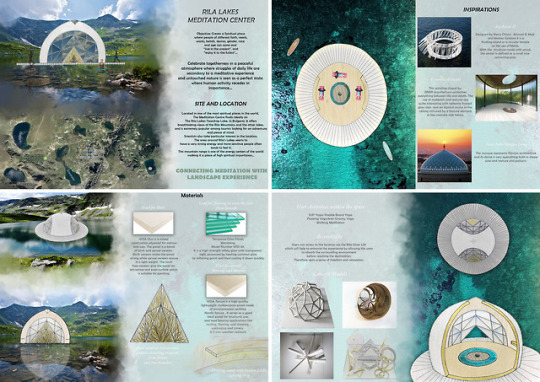Text
Concept Model
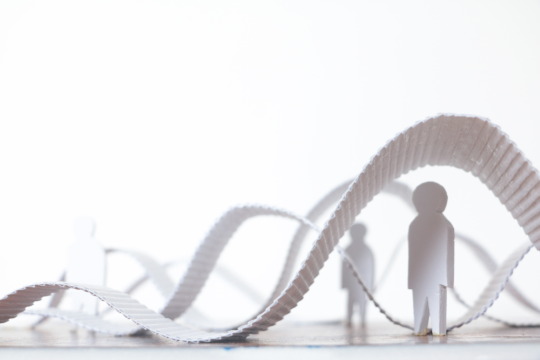



Leisure Project- The concept revolves around the idea of creating a sense of rhythm or flow.
0 notes
Photo
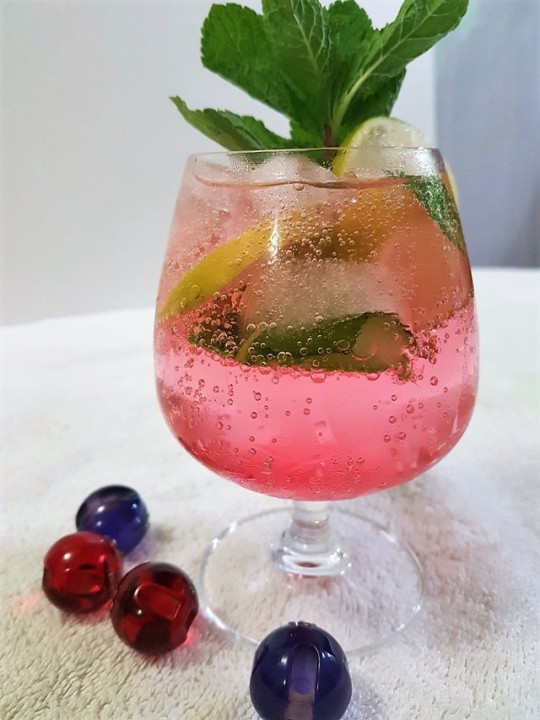
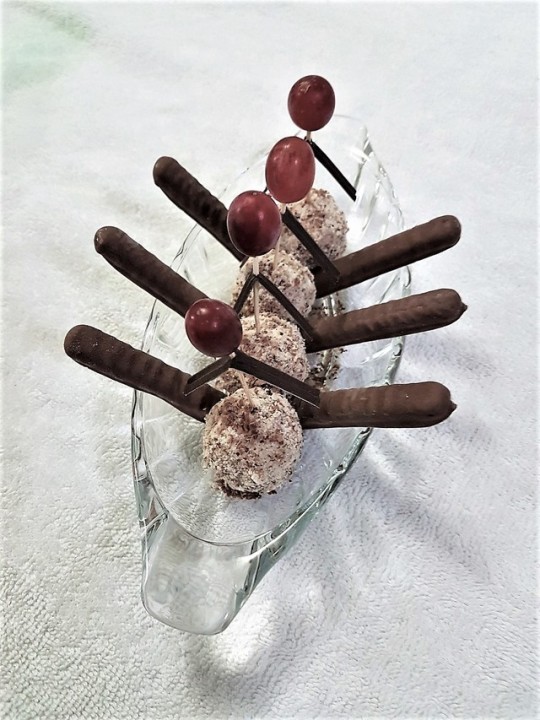
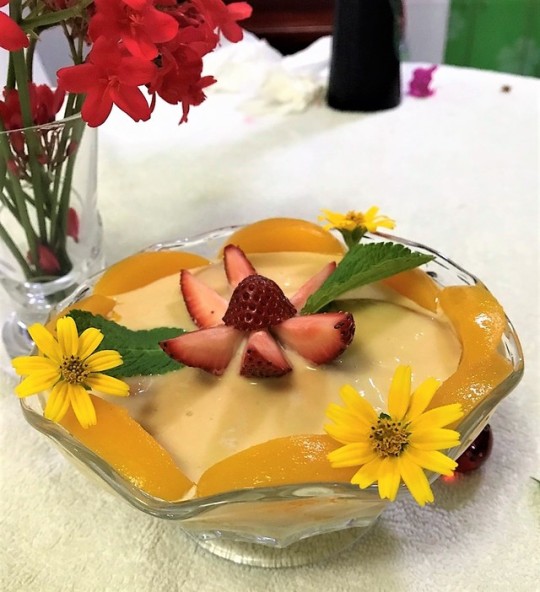
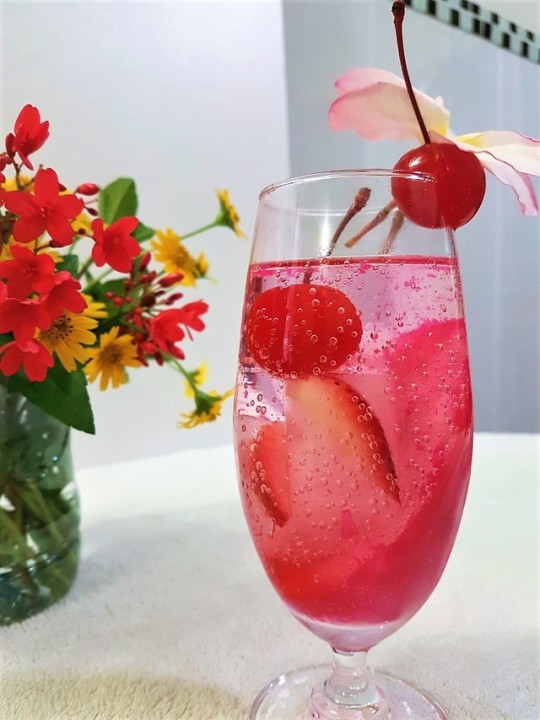
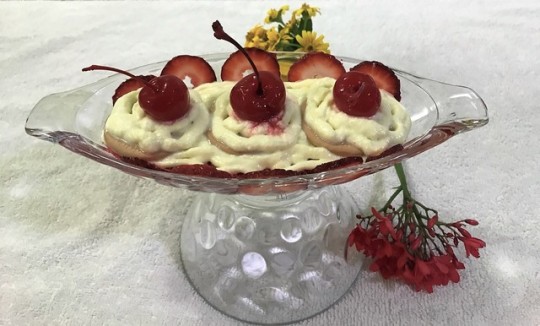
Experimenting with Food for Restaurant menu
-Leisure Project-
1 note
·
View note
Text
Food Inspirations Leisure Project

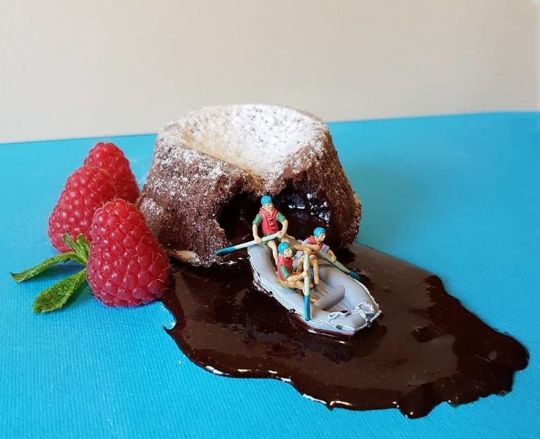
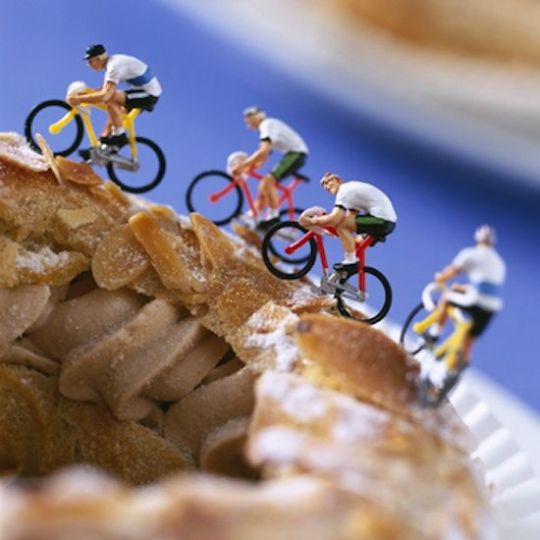
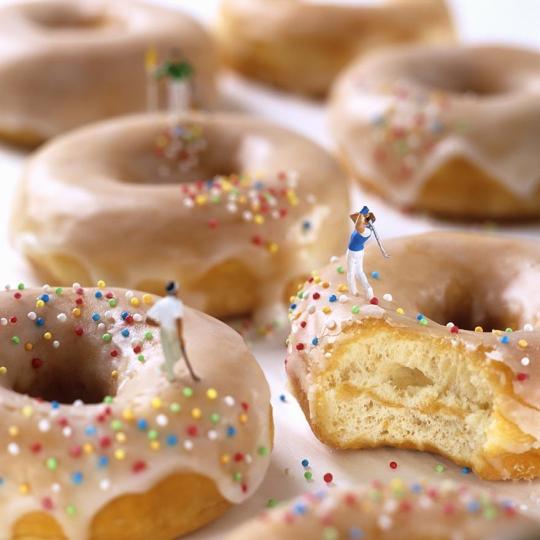
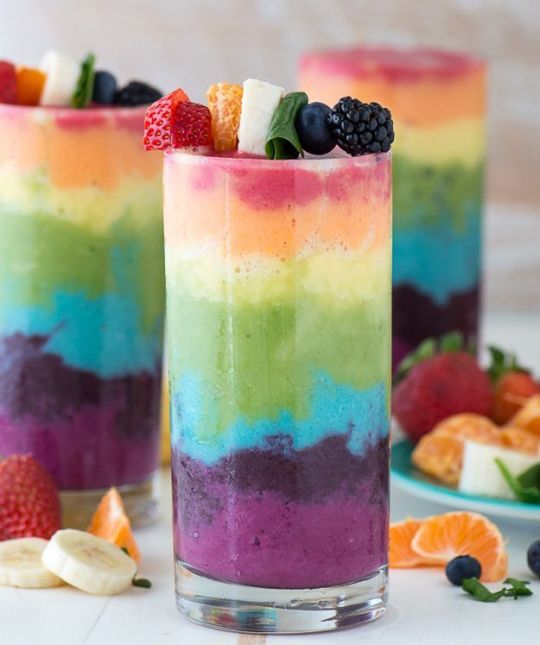
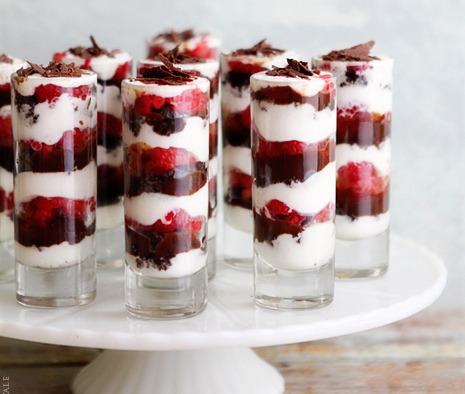

1 note
·
View note
Text
Inspirations
Conceptual Project
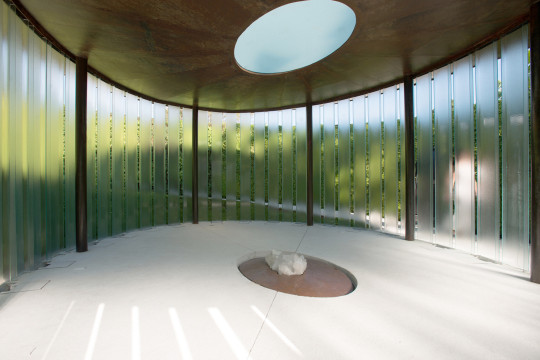
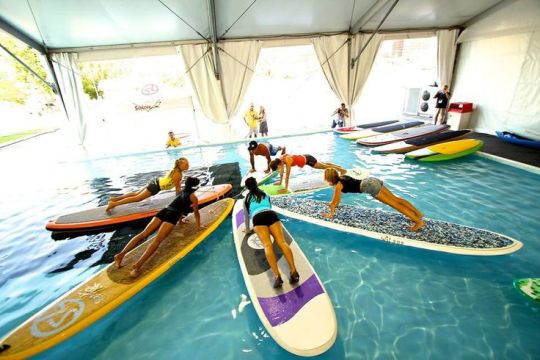

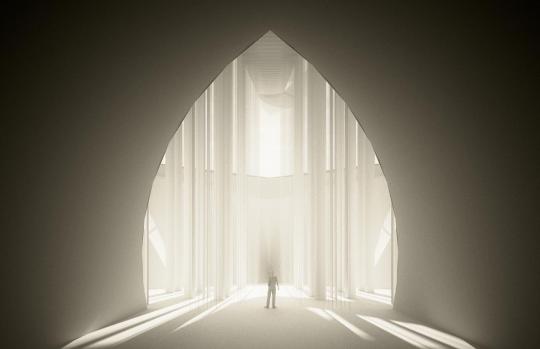
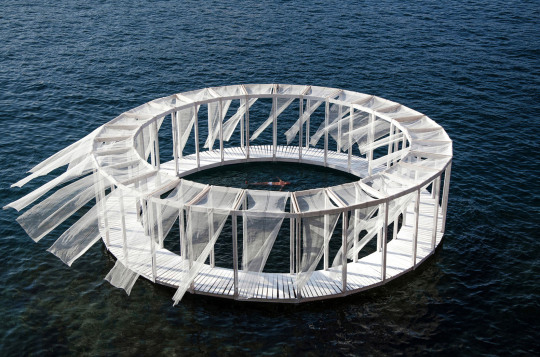
0 notes
Text
Conceptual Project
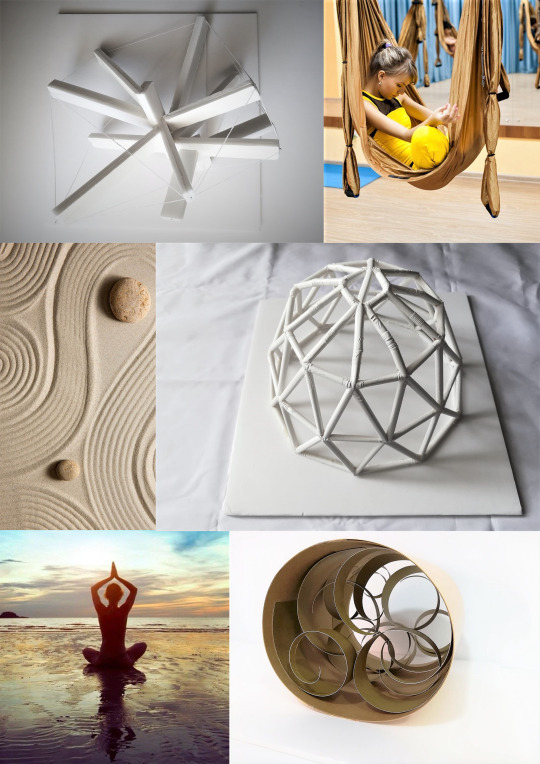
Concept Models representing Unity, Serenity and Diversity
0 notes
Photo
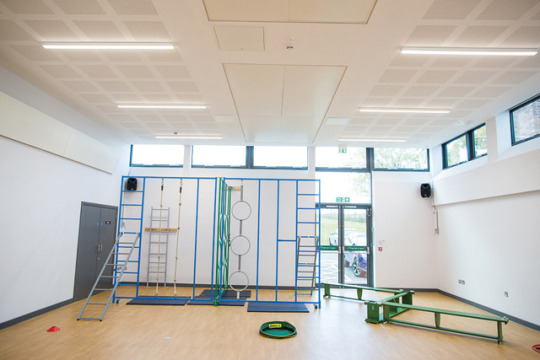
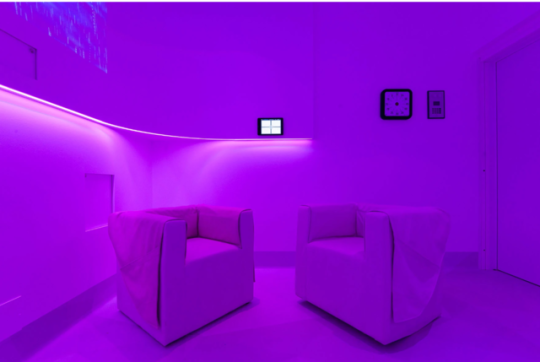
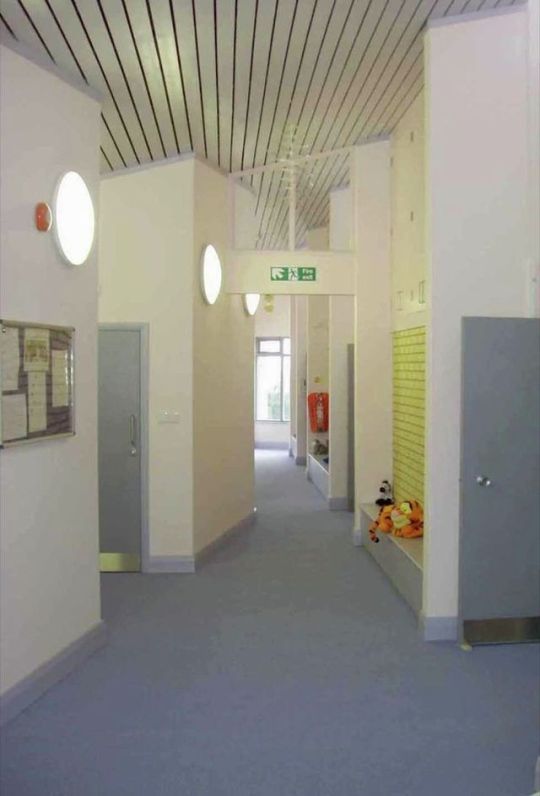
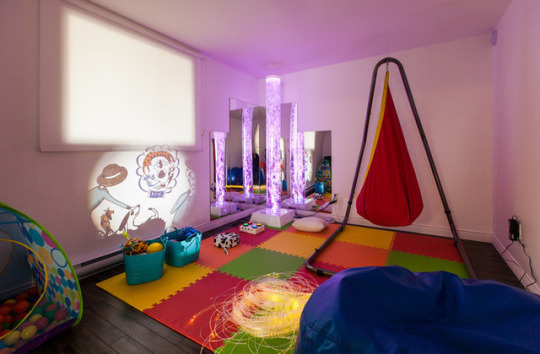
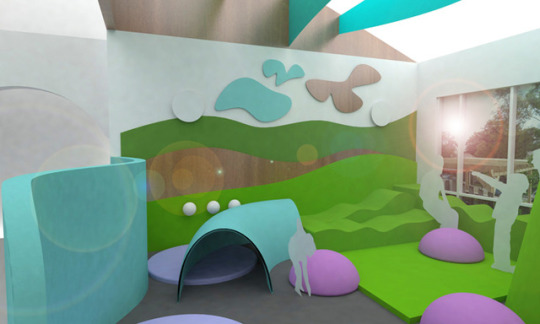
Autism Friendly Designs
Autism is a lifelong developmental disorder that affects the way one interacts with people and the environment. They tend to be extremely sensitive to light, sound, sight and feel of their environment. So there are key points to keep in mind when designing an autism friendly place.
1) Acoustics: Most Autistic patients find acoustics problematic. It is important to control acoustics and minimize background noise. They prefer a quieter environment, therefore, it is better to make it more soundproof with sound dampening panels on the walls and absorptive carpeting to dampen clamor.
2) Sensory Zoning: Their sensory quality should be noted when grouping spaces into ‘high-stimulus’ and ‘low stimulus’ areas with transition zones helping the movement of people from one zone to the other.
3) Escape Space: If the place becomes too much for an individual, it will be useful if they have some ‘breathing space’. This does not need to be particularly a big space, it can be small or even a crawl space in a quiet section of the building.
4) Spatial Sequencing: When designing spaces, a one way circulation is better as to minimize distraction and allow a smoother flow as people move between activities.
5) Lighting: This is another design element which proves to be a huge problem for Autistic patients. Too warm, too bright, too artificial, too dim or even too much natural lighting is bad, instead it just needs to be right. So a wiser option would be to combine both natural and artificial sources of lighting and balance it out.
1 note
·
View note
Photo
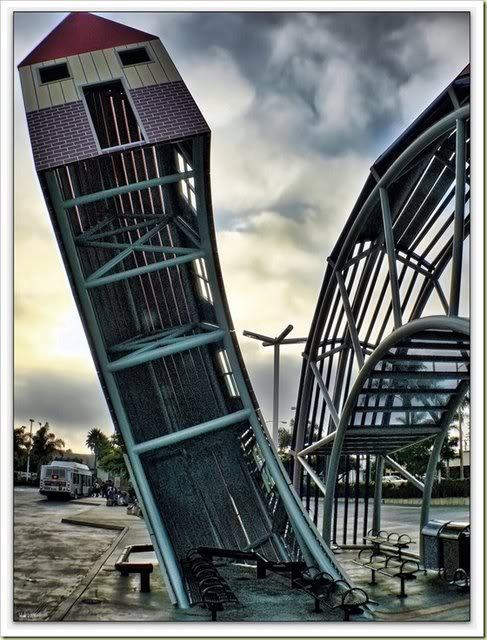
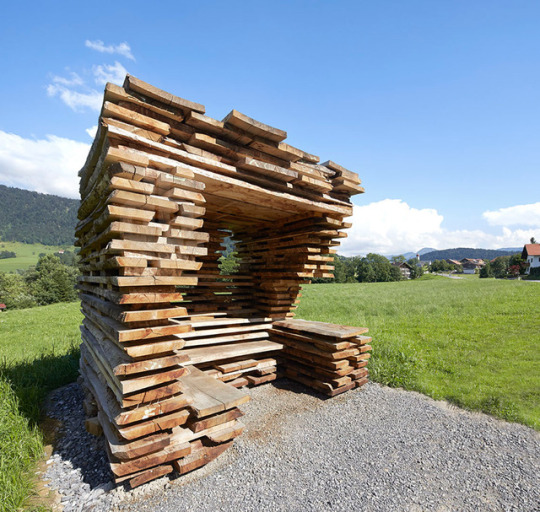
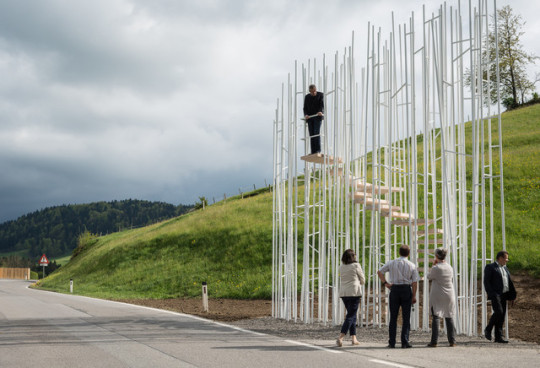
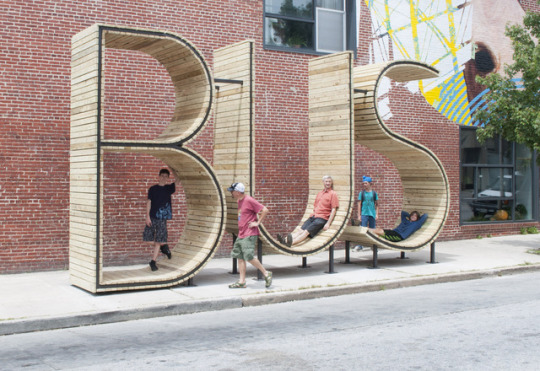
Creative and unique bus stop designs that makes your time waiting for the bus less boring and more fun!
3 notes
·
View notes
Photo
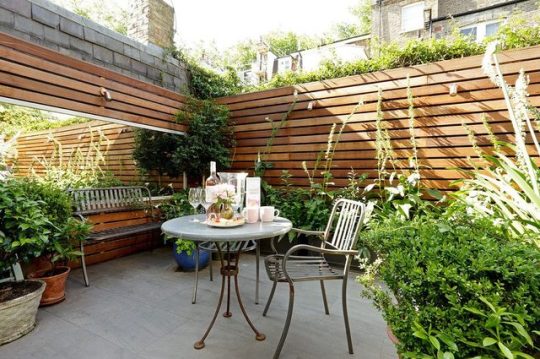
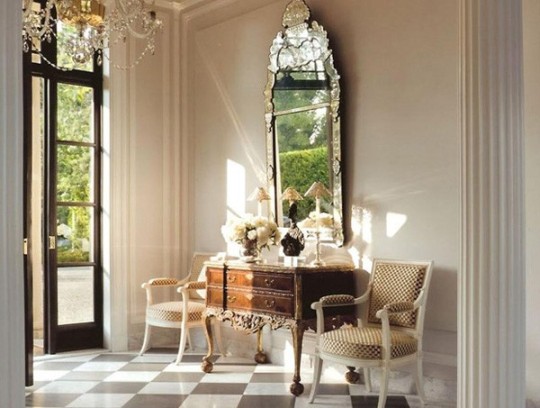
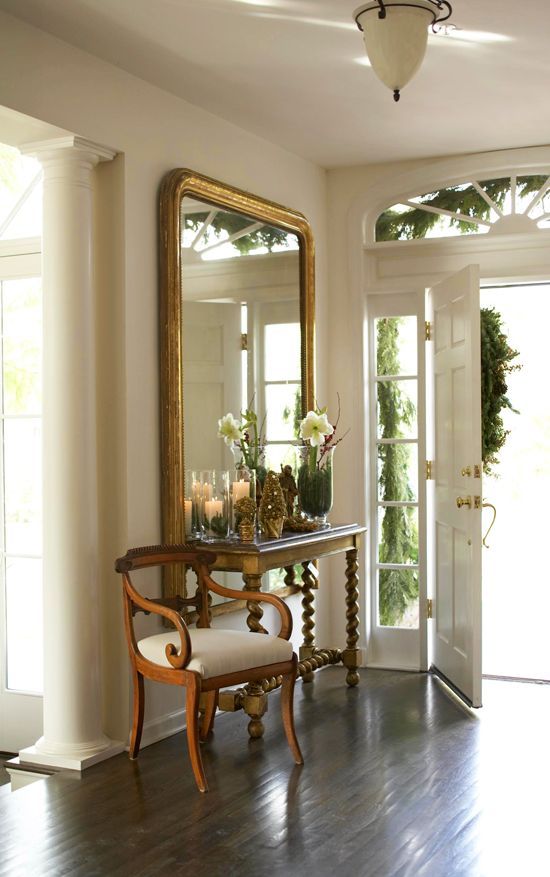
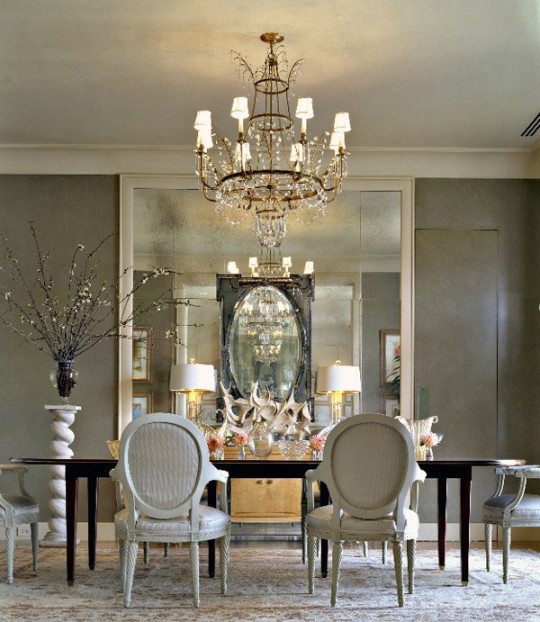
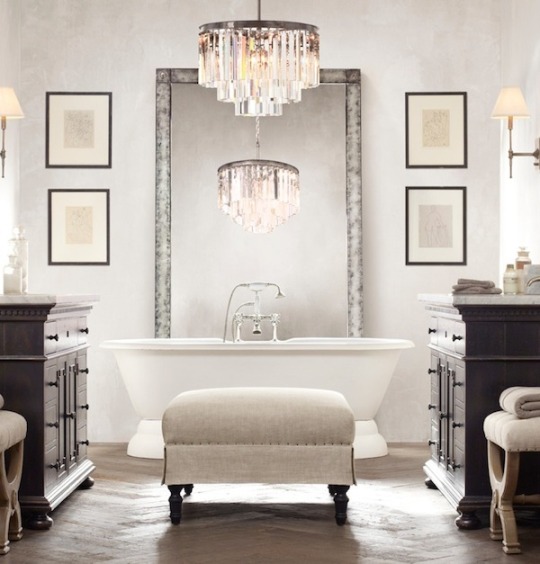
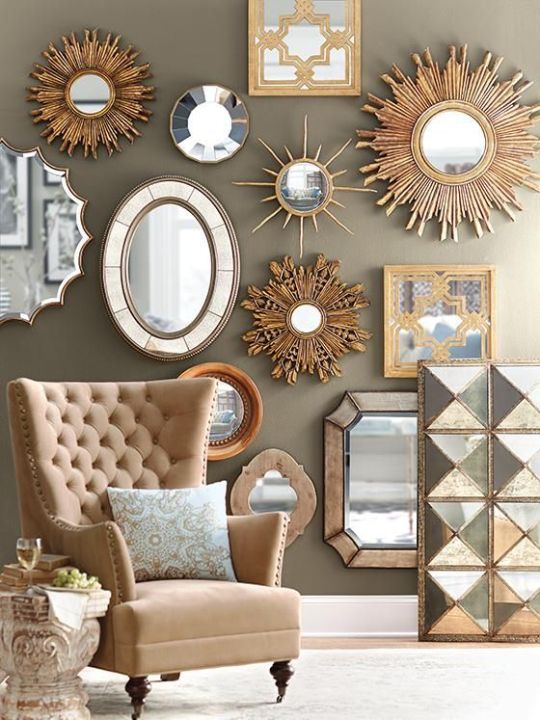
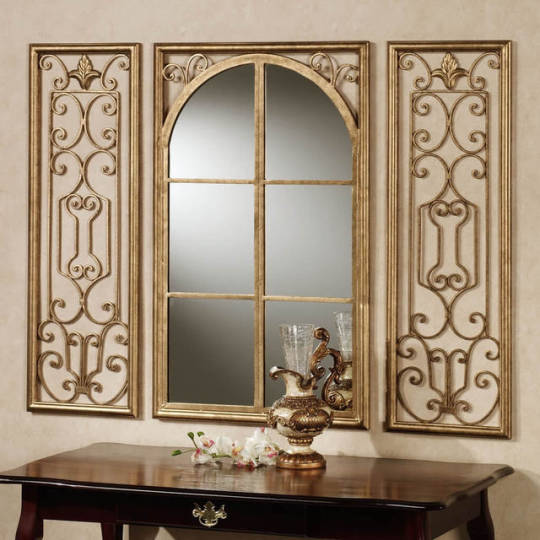
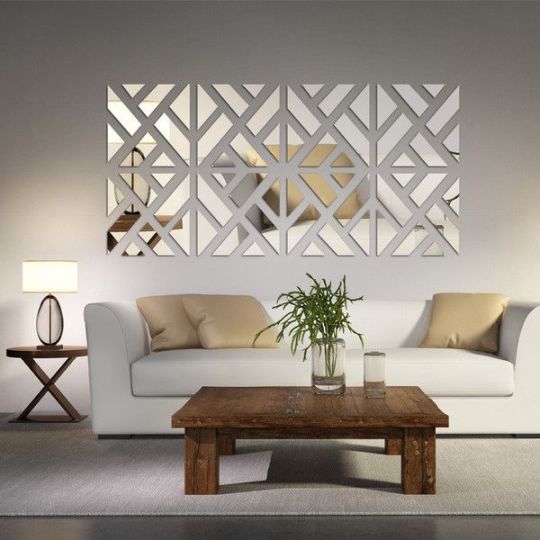
Using Mirrors for Interior Design.. 1)Can be used to visually enlarge a room especially small rooms making it more bright and lively. 2)To make a Statement and create a dramatic effect which is hard to achieve using other decor elements. 3)As Decorative windows to make a striking effect with refelections, hue s and views of its surrounding. 4)Can be placed as the center of attention, in any shape and form and does not necessarily need to be big. 5)Mirrors can also act as art objects which you can hang as a group on a wall. 6)As a Decor Element to instantly enhance the interior look. 7)Designers often love to put mirrors in entryways especially with candles and artifacts creating a one-of-a-kind ambiance. 8)It is stunning when mirrors reflect greenery or garden views bringing the outdoors to indoor, so it can be placed opposite to the window or door opening up to the garden.
0 notes
Video
youtube
Walls with integrated furniture and yellow nooks encourage play in Madrid school.. Designed by the local architects Rica Studio, the two-storey Madrid flagship of the English for Fun linguistic school encourages the children to challenge and improve thier creativity, imaginations and stimulate all 5 senses. Instead of thin partitions, thick inhabitable walls were placed to seperate the classrooms and make way for a hallway. A yellow coated folded steel plate is used as the structure of the wall outlining huge nooks with glass barriers that allows children to peer into the classrooms. To store and showcase the children's works, modular trays like a cabinet were made from light wood. It is open to both the classroom and the corridor. Certainly, it creates an enjoyable environment where the kids can interect and play around in creative fun ways. The combination of light wood and bright yellow panels adds an excitement to the place as it gives a lively warm feel. Also the fact that thier works can be exhibited will help in thier learning process.
0 notes
Photo
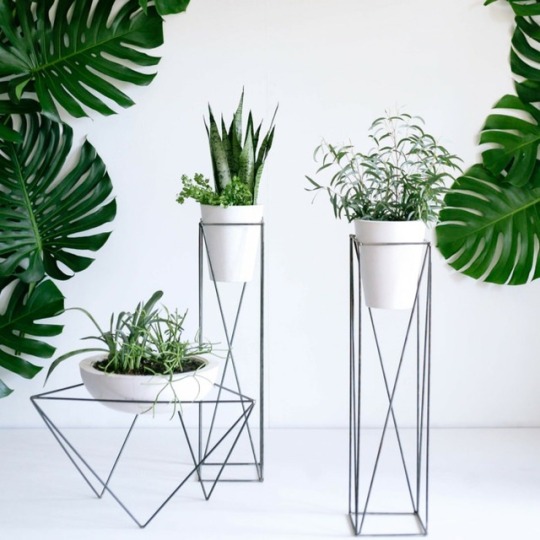
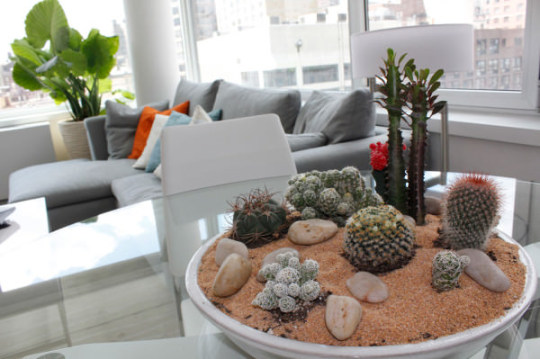
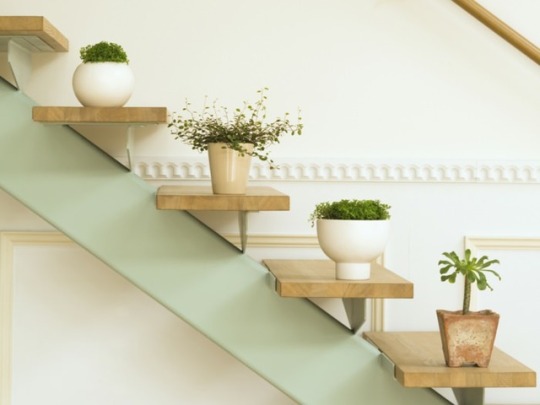
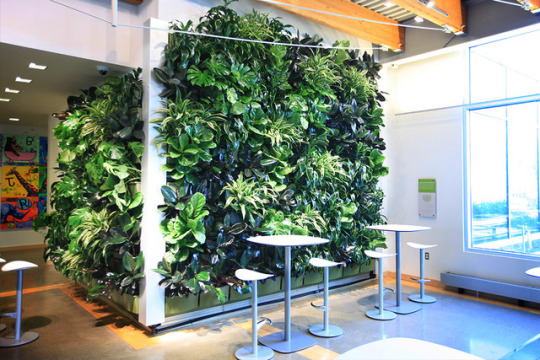
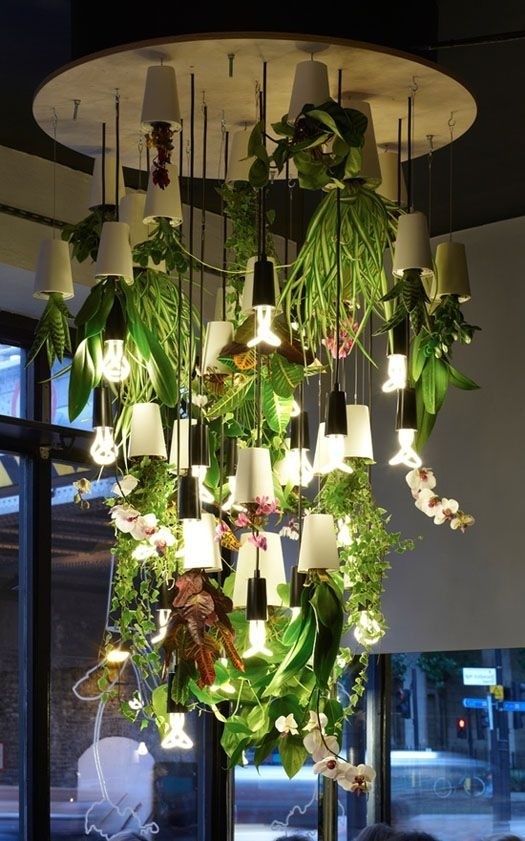
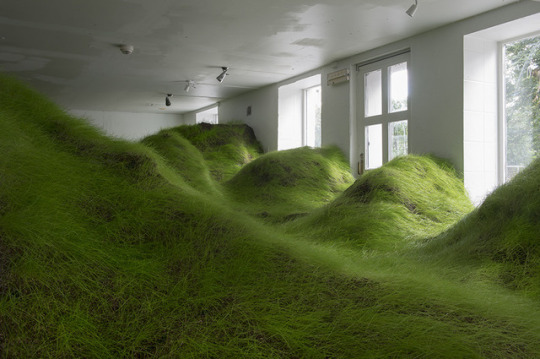
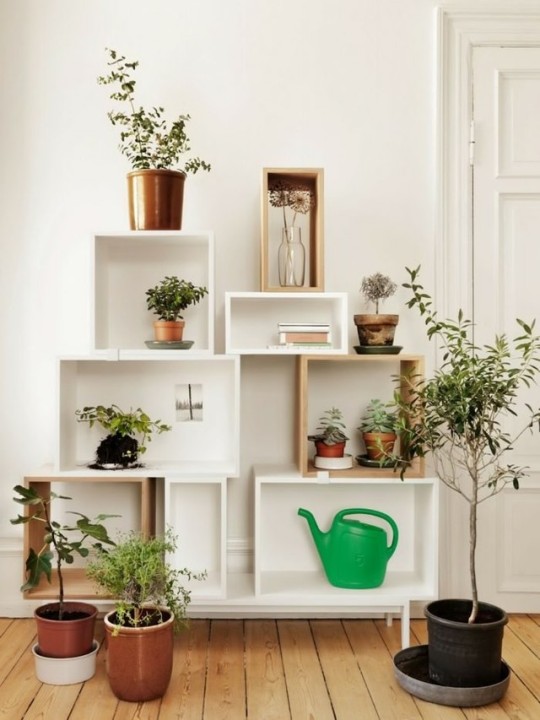
PLANTS AND MODERN INTERIOR
Plants make a space more comfortable and breathable creating a healthy indoor climate.
Installing house plants does not necessarily mean it will require a large amount of space.We can always use them in a creative way like placing plants on shelves, using side tables to put plants on them in a beautiful pot, growing succulents, making a living green wall or placing them on the stairs..
#greenisgood#greeninterior#plants#decor#interiordesire#healthyatmosphere#breathable#modern#indoorplants#plantinspiration
14 notes
·
View notes
Photo
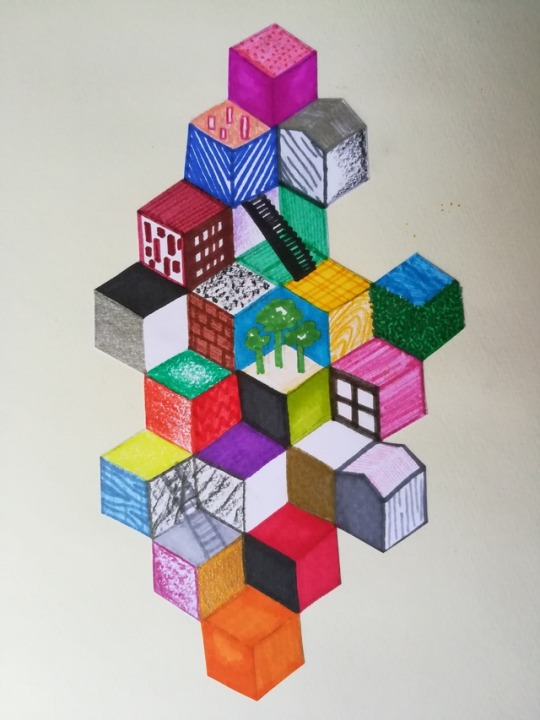
Axonometric Drawing
0 notes
Photo
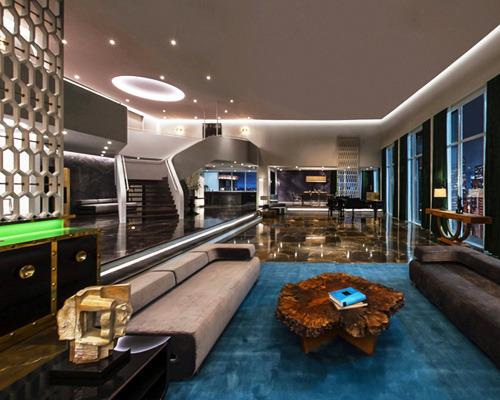
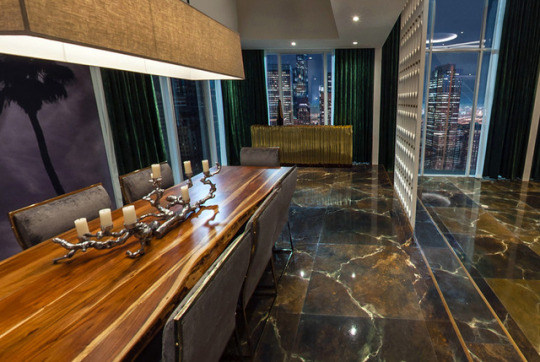
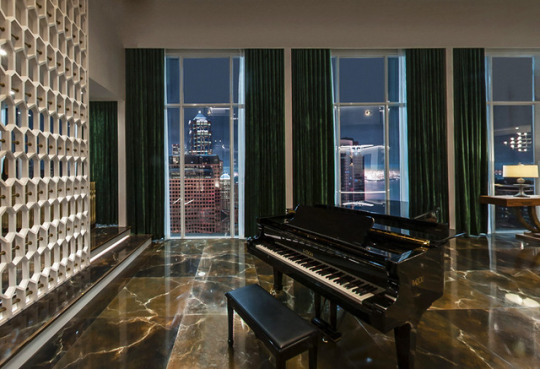
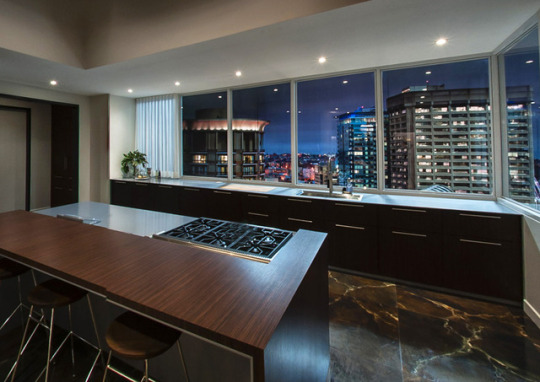
50 Shades of Grey-Set Design
The set design of Christian Grey’s penthouse apartment most definitely speaks volumes about his attitude and character portrayed in the movie.
It is designed in a luxurious, extravagant and lavish manner.
The apartment boasts design elements from brands like boca do lobo, delightfull, brabbu and koket that were carefully selected to suit the main character’s extravagant ways and millionaire taste.
Its really appealing how all these brands have been incorporated into the design to create a bold, avant-garde, organic and feminine look all at the same time.
0 notes
Photo
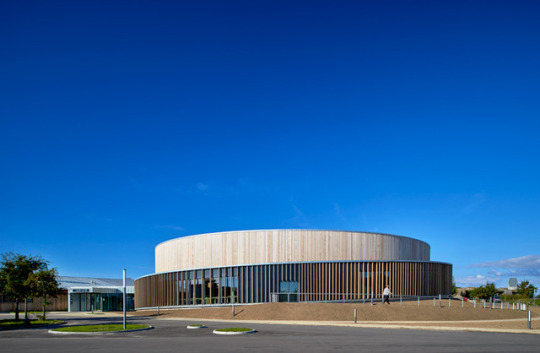
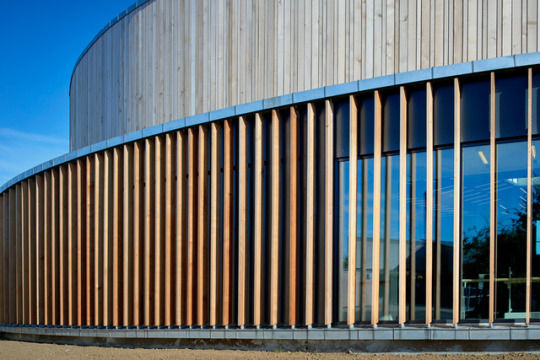
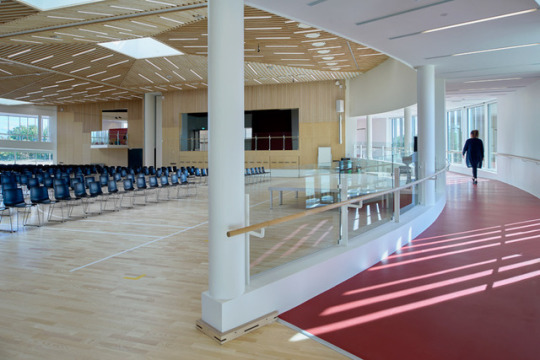
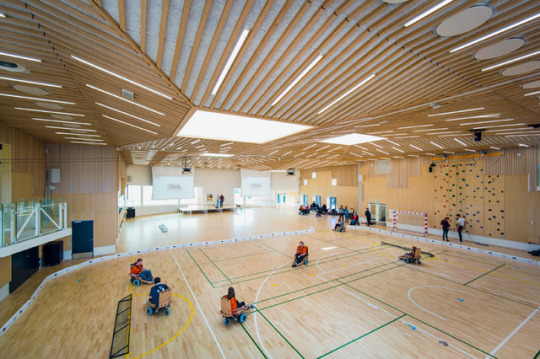
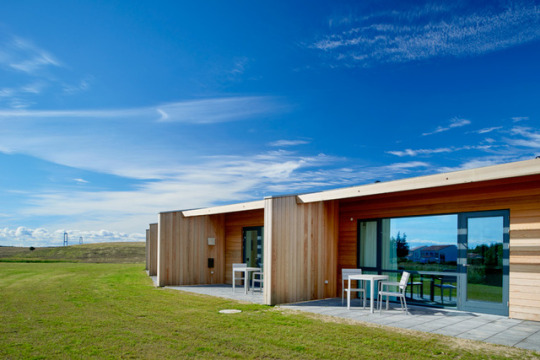
Accessible Sports Resort 'Musholm', known as one of the world's most accessible facilities was designed by AART architects specifically for guests with disabilities to encourage and challange guest athletes. It includes a multi-purpose hall and 24 holiday homes along with a 100 meter ramp that goes around the centrally located hall. The building has been beautifully designed with accessiblity used as a creative tool as well as making it an accessible place for the disabled as well.
0 notes
Photo
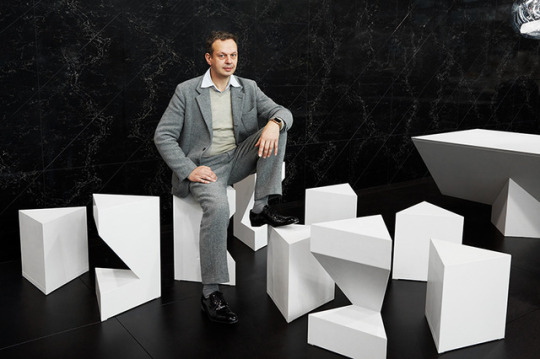
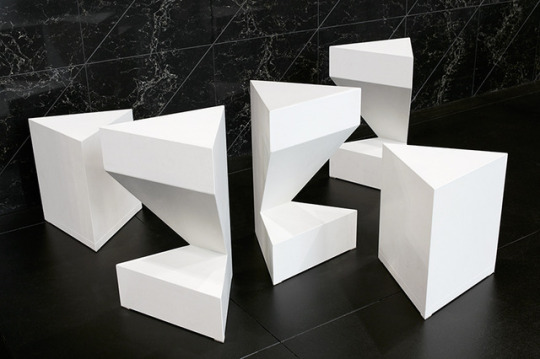
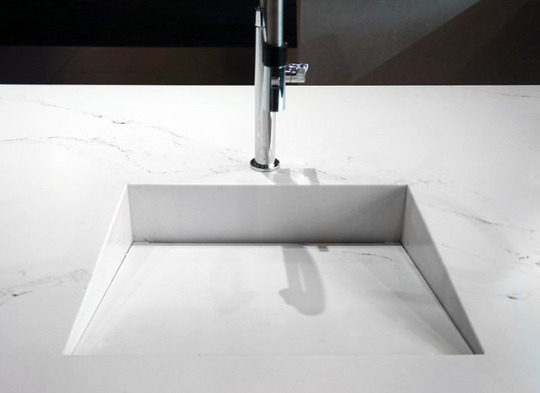
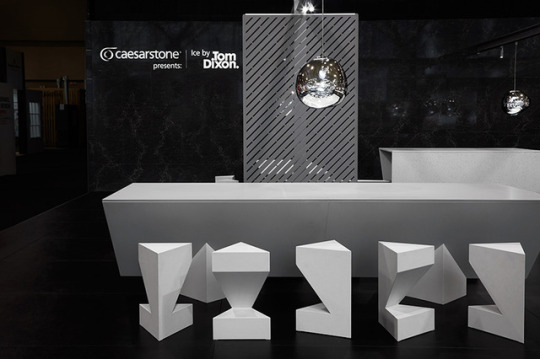
ICE kitchen installation for caesarstone at IDS toronto by Tom Dixon…
The collection comprises of monolithic triangular prisms that comes in several volumes and heights that forms the base of the kitchen, creating a food prep area, serving stations, surfaces and stools.
The inspiration comes from canada’s frozen lakes and the icebreakers that clear the way for freighters during the winter, which leave behind a frozen trail of jagged pieces in a spectrum of white and grey hues.
An aluminium extrusion system made for flat pack housing is used as a secondary material, establishing a cold, industrial aesthetic and also at the same time acting as the structural support and lighting rig, where dixon’s mirrored ‘melt’ lights support the theme.
This toronto ‘ICE’ installation is the first of four semi-professional kitchens that complement the elements of ice, fire, earth and air.
0 notes
Video
youtube
Movie explores Jonathan Tuckey's home in a 19th-century workshop 14 years on.. Beautiful to watch! https://www.dezeen.com/2017/02/13/movie-collage-house-jonathan-tuckey-home-19th-century-workshop-tapio-snellman-london-uk/
0 notes
