Welcome to Nirvana Builders. We specialize in kitchen remodeling, bathroom remodeling, garage conversion and remodeling, foundation repair, and framing. Serving Seattle and surrounding areas since 2023.https://nirvanabuilderswa.com/
Don't wanna be here? Send us removal request.
Text
Maximize Your Space with a Professional Garage Conversion

Looking to add value and functionality to your property? A garage conversion can transform unused space into a stunning addition to your home. Whether it’s an extra bedroom, a home office, a playroom, or even a stylish ADU (Accessory Dwelling Unit), the possibilities are endless!
Benefits of a Garage Conversion:
Ready to turn your vision into reality? Start planning your garage conversion today and create a space you'll love.
Nirvana Builders Seattle, WA, 98121 (206) 806-4212 https://nirvanabuilderswa.com/
#garage conversion#ADU solutions#home improvement#property value#maximize space#extra living space#garage remodeling#garage transformation#modern home
0 notes
Text
Expert Foundation Repair Services for a Stronger Home
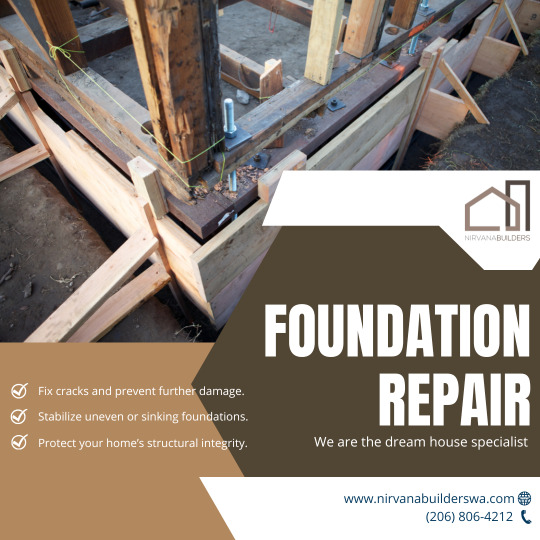
Your home's foundation is the backbone of its structural integrity. Over time, soil shifts, water damage, or natural wear and tear can cause cracks or uneven settling, putting your property at risk. With expert foundation repair services, you can protect your investment and ensure your home's safety and value.
Nirvana Builders Seattle, WA, 98121 (206) 806-4212 https://nirvanabuilderswa.com/
#foundation repair#structural stability#crack sealing#foundation leveling#home safety#foundation solutions#residential foundation repair#commercial foundation repair
0 notes
Text
Top Signs You Need a Professional Foundation Inspection for Foundation Repair

A strong, stable foundation is the bedrock of a safe and secure home, but sometimes, even the most durable foundations can experience issues. As a homeowner, it’s essential to be able to spot signs that your home’s foundation might need professional attention. If you notice any of the following warning signs, it could be time to schedule a foundation inspection from a qualified foundation repair expert.
1. Cracks in Walls or Floors
One of the most obvious indicators that something might be wrong with your foundation is the appearance of cracks in your walls, floors, or ceilings. These cracks, especially when they widen over time, can signal that your foundation is shifting or settling unevenly. Horizontal cracks are especially concerning, as they may suggest structural issues beneath the surface.
2. Doors and Windows That Stick or Won’t Close Properly
If doors and windows are no longer functioning as they should—becoming difficult to open, close, or lock—it could be a sign of a settling foundation. This happens when the house shifts or sinks, which distorts door and window frames. It’s a common red flag for foundation repair needs.
3. Uneven or Sagging Floors
When your floors begin to sag or seem uneven, it might indicate that the foundation is no longer supporting the weight of the home as it should. This issue can be particularly noticeable in older homes or houses built on expansive soils that shift with moisture changes.
4. Water Damage or Dampness in the Basement
Excess moisture in the basement or crawl space can be a sign of foundation problems. Leaks, mold growth, or standing water can occur when your foundation develops cracks or gaps that allow water to seep in. This not only jeopardizes your home’s structural integrity but can also lead to health hazards.
5. Visible Foundation Cracks or Shifting
Another key indicator is the presence of visible cracks along the foundation’s exterior. If the cracks are wider than half an inch, or if they’re progressively getting bigger, it’s a clear sign that the foundation is shifting or settling. A professional foundation inspection can help determine whether repair is necessary.
6. Exterior Tilting or Shifting
Look at your home from the outside—if you notice that the structure appears to be tilting or leaning, it could be a serious foundation problem. This tilting may be subtle, but over time, it can lead to major structural issues that require immediate foundation repair.
7. Bowing or Leaning Walls
If your basement or foundation walls start to bow, crack, or lean inward, this is a major indicator that your foundation is under stress. Bowing walls are usually caused by pressure from the soil surrounding your foundation. Left unchecked, this can lead to significant damage that will only worsen over time.
Why You Shouldn’t Wait
Ignoring the signs of foundation issues can lead to costly repairs down the line. The sooner you detect and address problems with your foundation, the more likely you are to save money and preserve the safety of your home. If you notice any of the signs mentioned above, it’s time to reach out to a professional for a thorough foundation inspection.
A foundation repair expert can assess the condition of your home’s foundation and provide solutions that are tailored to your specific needs. Whether it's minor crack repair or a more comprehensive foundation stabilization plan, professional intervention is the key to maintaining the long-term health of your home.
Don't wait for small issues to turn into major problems—schedule a foundation inspection today and ensure your home is built on a solid foundation for years to come!
#Foundation repair#foundation issues#foundation cracks#foundation problems#foundation settling#foundation inspection#foundation repair expert#sloping floors#structural damage#home foundation#concrete cracks#foundation repair solutions#residential foundation repair#foundation repair cost#foundation repair signs#foundation damage warning signs
0 notes
Text
How Garage Remodeling Can Add Usable Square Footage to Your Home
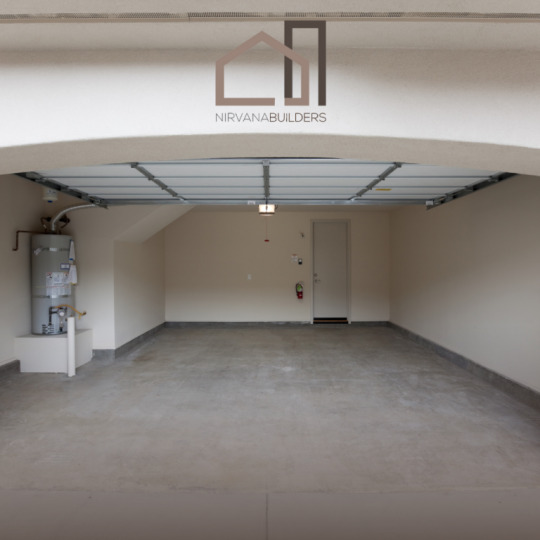
When you think about expanding your home, you might imagine knocking down walls or adding a new room, but have you considered the untapped potential of your garage? A garage remodeling project can be one of the most efficient ways to add usable square footage to your home without the need for a costly, time-consuming home extension. Whether you’re looking for additional living space, a home office, or a creative studio, transforming your garage into a functional room can provide immense value.
Why Choose Garage Remodeling?
Garages often become a dumping ground for old furniture, seasonal items, or tools, but they are rarely used to their full potential. By remodeling your garage, you’re not just adding extra square footage — you’re optimizing your space to fit your needs.
Here are some of the benefits of garage remodeling that go beyond just increasing usable space:
Cost-Effective Solution A garage conversion is a budget-friendly alternative to a traditional home expansion. With less need for structural changes and plumbing or electrical work (depending on your needs), remodeling your garage can save you money and time.
Instant Home Improvement When you remodel your garage, you’re increasing the overall value of your home. Whether you choose to create a home gym, guest room, or even an Airbnb rental, you’re boosting both the functionality and marketability of your property.
Tailor Your Space Unlike other rooms in the house, a garage transformation gives you the flexibility to customize the space according to your lifestyle. Want a cozy family room or a home office with plenty of natural light? With the right design, the possibilities are endless.
What Can You Do With Your Newly Remodeled Garage?
Home Office Working from home has become a permanent fixture for many, and your garage remodeling can help create a dedicated, peaceful environment for productivity. With proper insulation, lighting, and a few design tweaks, your garage can be transformed into an ideal office space away from the distractions of the rest of the home.
Additional Bedroom or Guest Suite If you have out-of-town guests or need more sleeping arrangements, converting your garage into a guest suite can be a great option. With a few key renovations, including proper flooring, insulation, and privacy features, you can create a comfortable and inviting space.
Creative Studio or Hobby Room Whether you're an artist, crafter, or just need a place to relax and unwind, a garage remodel can turn your once-empty space into a hobbyist’s paradise. The additional square footage provides plenty of room to work, store materials, and pursue your passions.
Home Gym Say goodbye to expensive gym memberships and long drives to the fitness center. A garage remodeling project can include flooring that’s gym-friendly, wall-mounted mirrors, and enough space to house all your workout equipment.
Key Considerations Before You Start
Planning and Zoning Before diving into any garage conversion project, it’s essential to check your local zoning laws and ensure that a conversion is allowed in your area. Some regions may have restrictions on structural changes, or require permits for converting garages into living spaces.
Insulation and Ventilation Garages can be poorly insulated and ventilated, which could make them uncomfortable for everyday use. Make sure to add proper insulation and HVAC systems to maintain a comfortable environment year-round.
Budget and Design Just like any remodeling project, garage transformations require careful planning. Setting a realistic budget and working with a design professional can help bring your vision to life while staying within financial limits.
#Garage Remodeling#Garage Conversion#Home Remodeling#Garage Renovation#Home Value Boost#Increase Home Value#Living Area Conversion#Residential Garage Conversion#Home Improvement#Garage to Living Space#Space Optimization#Home Addition#Home Office Conversion#Garage Remodeling Ideas#DIY Garage Conversion#Real Estate Value#Home Renovation Ideas#Garage Space Utilization
0 notes
Text
Achieving the Perfect Balance Between Functionality and Style in Bathroom Remodeling
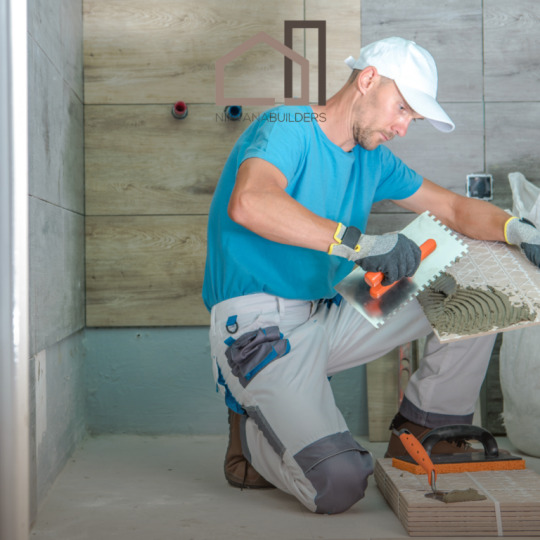
When embarking on a bathroom remodeling project, striking the right balance between functionality and style is crucial. A well-planned bathroom layout not only enhances the space's visual appeal but also ensures it meets your daily needs seamlessly. Here's how you can achieve this harmonious blend:
1. Prioritize Functionality Without Compromising Style
Functionality forms the backbone of any successful bathroom remodel. Begin by assessing how the space will be used and by whom. For instance, a family bathroom may require more storage and durable materials, while a guest bathroom might prioritize aesthetics.
Incorporate practical elements such as:
Optimized storage solutions (vanity cabinets, floating shelves)
Efficient plumbing layout (for sinks, toilets, and showers)
Smart lighting options (task lighting around mirrors and ambient lighting for relaxation)
These features can be seamlessly integrated with stylish design choices like sleek finishes and contemporary fixtures.
2. Choose the Right Layout for Your Space
The layout plays a significant role in achieving a functional yet stylish bathroom. For smaller bathrooms, consider space-saving layouts, such as corner showers and wall-mounted vanities. In larger bathrooms, you can explore more luxurious options like double sinks or a freestanding bathtub.
Key layout styles include:
Three-quarter layout: Ideal for small bathrooms, combining a shower, toilet, and sink.
Full bath layout: Includes a bathtub, making it suitable for families.
Wet room layout: A modern and minimalist option, ideal for maximizing space.
3. Harmonize Design Elements for a Cohesive Look
While functionality is essential, the visual appeal should not be overlooked. Choose design elements that complement each other to create a cohesive and inviting atmosphere.
Focus on:
Color schemes: Neutral tones for a serene feel or bold colors for a statement look.
Materials and finishes: Combine textures like polished tiles with matte fixtures for a balanced aesthetic.
Focal points: Use eye-catching features like a statement mirror, patterned tiles, or a unique light fixture.
4. Consider Future-Proofing Your Bathroom
A well-thought-out bathroom remodel should stand the test of time. Invest in durable materials and timeless designs to avoid frequent updates. Additionally, consider modern technologies like smart showers or underfloor heating to enhance both functionality and comfort.
#bathroom remodeling#space-saving bathroom layouts#compact bathroom design#modern bathroom trends#small bathroom solutions#efficient bathroom storage#bathroom vanities#shower-tub combo#minimalist bathroom design#vertical storage solutions#glass shower doors#floating bathroom fixtures#bathroom renovation ideas#small space bathroom remodeling#contemporary bathroom styles
0 notes
Text
From Dream to Design: Transforming Kitchen Remodeling Ideas into Stunning Plans
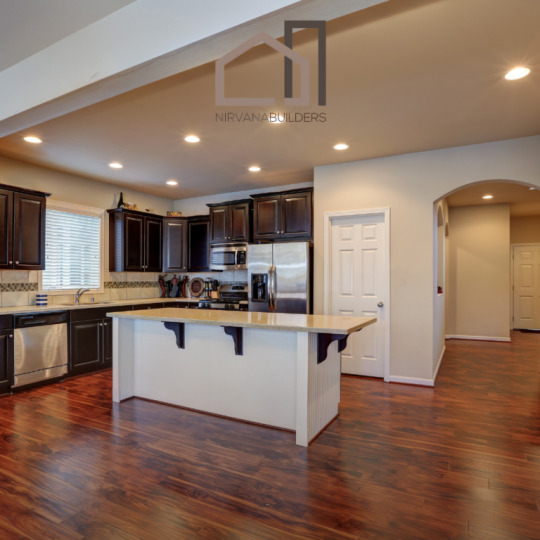
When it comes to kitchen remodeling, the journey from concept to reality is an exciting process that transforms your kitchen into a space that works for your needs and style. Whether you’re looking to update outdated features, expand functionality, or completely overhaul the layout, creating a solid plan is key to making your kitchen remodeling dreams come true.
1. Start with Inspiration: Where to Begin?
Every great kitchen remodel begins with inspiration. Perhaps you’ve been scrolling through Pinterest or browsing home design magazines, gathering images that spark your creativity. But to turn those ideas into something actionable, you need to dive deeper. What specific elements in those photos appeal to you? Is it the color scheme, the layout, or the materials? Narrowing down your vision is the first step in ensuring that your kitchen remodel reflects your personality and lifestyle.
2. Defining Your Goals: Why Are You Remodeling?
Understanding the "why" behind your kitchen remodel is crucial. Are you updating your kitchen to increase the value of your home before selling? Or do you need more space and better functionality for your family’s everyday needs? Maybe you're interested in creating a sustainable, eco-friendly kitchen. Defining your goals will help guide every decision along the way, from choosing materials to selecting the right appliances.
3. Budgeting for Your Kitchen Remodel
As with any home renovation, setting a realistic budget is essential. Kitchen remodeling can be an investment, and it’s important to allocate funds for materials, labor, and any unexpected expenses that may arise. Don’t forget to factor in costs for professional services like designers or contractors if needed. A clear budget ensures that you can create a beautiful, functional kitchen without overspending.
4. Crafting a Detailed Plan: The Roadmap to Your Dream Kitchen
Once your goals and budget are in place, it's time to turn your ideas into detailed plans. This is where the magic happens! Whether you’re working with a designer or taking on the task yourself, layout and functionality are key considerations. Think about how you use your kitchen on a daily basis—what features would improve your cooking experience? Should you include an island, increase storage with cabinets, or opt for modern appliances?
Planning also involves selecting the right materials that fit both your aesthetic and functional needs. Whether you’re opting for marble countertops, eco-friendly cabinetry, or high-tech appliances, be sure to choose materials that suit your lifestyle.
5. The Final Touches: Personalizing Your New Space
After the heavy lifting is done, the fun part begins: adding the final touches to your remodeled kitchen. This is when you can incorporate personal style, whether it's through unique light fixtures, decorative backsplashes, or custom shelving. These small details bring the space together and make it feel truly yours.
Conclusion
Turning your kitchen remodeling ideas into plans is a rewarding process that requires time, effort, and a clear vision. By starting with inspiration, defining your goals, sticking to a budget, and carefully planning the details, you can create a kitchen that’s not only functional but also beautiful. The journey from dream to design is a fulfilling one—watching your ideas come to life will be worth every step.
Are you ready to begin your kitchen transformation? Let’s make those remodeling dreams a reality together!
#kitchen remodeling#kitchen renovation#kitchen design#kitchen remodel ideas#kitchen transformation#home improvement#kitchen style#remodeling tips#kitchen makeover#kitchen design inspiration#kitchen planning#kitchen trends#home remodeling#interior design#kitchen renovation ideas
0 notes
Text
Upgrade Your Bathroom with Expert Remodeling Services
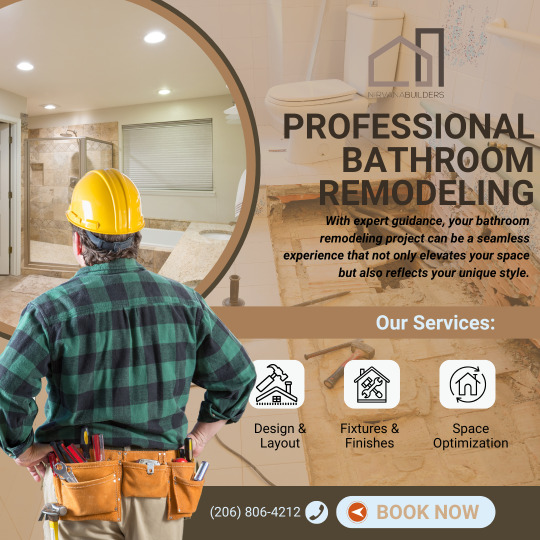
Bathroom remodeling is one of the most effective ways to enhance your home’s value and comfort. Whether you're looking to modernize outdated fixtures, increase storage, or create a spa-like retreat, a bathroom remodel offers endless possibilities. From selecting the right tiles to updating lighting and plumbing, every detail plays a role in transforming your space.
Our team of experienced professionals specializes in full-scale bathroom remodeling, ensuring quality results that meet both your aesthetic and functional needs. We work with you to design a layout that suits your style, maximizes space, and incorporates energy-efficient features that save you money in the long run.
Don't settle for a bathroom that doesn't work for you. Let us help you create a space that reflects your personality and enhances your daily routine. Contact us today for a consultation and start your bathroom remodeling journey!
Nirvana Builders Seattle, WA, 98121 (206) 806-4212 https://nirvanabuilderswa.com/
#bathroom remodeling#home improvement#modern bathroom#renovation#remodeling tips#space optimization#custom design#eco-friendly bathroom#bathroom upgrade#home renovation
0 notes
Text
Kitchen Remodeling: Transform Your Space with Modern Elegance
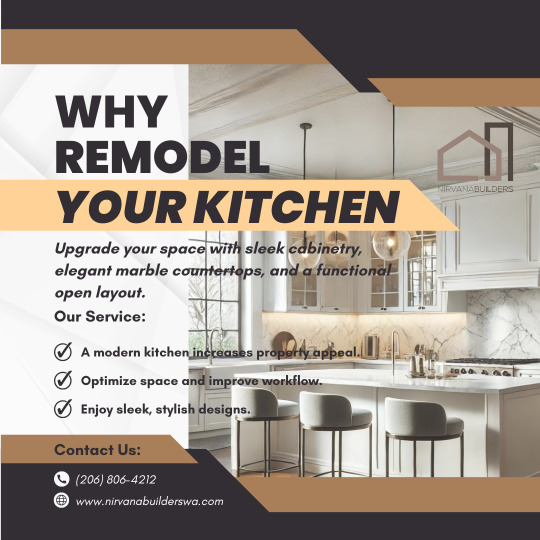
A kitchen is more than just a place to cook—it's the heart of your home. Modern kitchen remodeling can elevate your space, blending functionality with stunning aesthetics. From sleek white cabinetry to marble countertops, every detail matters. An open floor plan not only maximizes space but enhances natural light, creating a welcoming ambiance. Whether you’re updating appliances or installing a stylish center island, a well-planned remodel can turn your kitchen into a culinary paradise.
Nirvana Builders Seattle, WA, 98121 (206) 806-4212 https://nirvanabuilderswa.com/
#kitchen remodeling#modern kitchen design#open concept kitchen#marble countertops#kitchen renovation ideas#functional kitchen#luxury kitchen upgrades#home remodeling tips#kitchen trends#sleek cabinetry
0 notes
Text
Transform Your Space with Expert Garage Remodeling & Conversion!
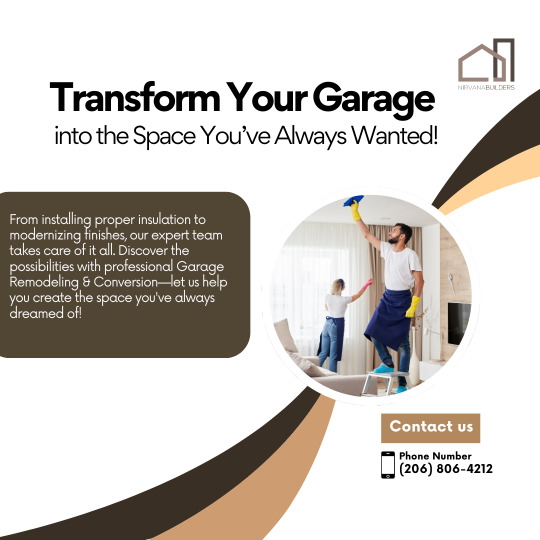
Is your garage a cluttered, unused space? Unlock its potential with a custom Garage Remodeling & Conversion! Whether you envision a cozy guest suite, a sleek home office, or a functional gym, transforming your garage can add significant value and versatility to your home. With our tailored remodeling and conversion solutions, we ensure every detail aligns with your vision and lifestyle.
Nirvana Builders Seattle, WA, 98121 (206) 806-4212 https://nirvanabuilderswa.com/
#Garage Remodeling#Garage Conversion#Home Transformation#Additional Living Space#Garage Makeover#Home Gym Conversion#Guest Suite Remodeling#Home Office Garage Conversion#Increase Home Value#Custom Garage Solutions
0 notes
Text
Ensuring Stability: Expert Foundation Repair Services in Seattle, WA

In Seattle, WA, maintaining a strong and stable foundation is essential due to the city's rainy climate and shifting soil conditions. Foundation repair services address issues such as cracks, uneven floors, and water seepage that can compromise your home's structural integrity. Our expert team uses advanced techniques to stabilize foundations, prevent further damage, and protect your investment. With tailored solutions for every property, we ensure long-lasting results that keep your home safe and secure. Don't let foundation problems worsen—schedule a professional assessment today and safeguard your home against future issues.
Nirvana Builders Seattle, WA, 98121 (206) 806-4212 https://nirvanabuilderswa.com/
#Foundation Repair#Seattle Foundation Repair#Structural Stability#Home Foundation Services#Cracked Foundation#Basement Waterproofing#Foundation Inspection#Foundation Repair Experts#Residential Foundation Repair#Concrete Foundation Repair#Structural Repair Seattle#Foundation Maintenance#Home Improvement Seattle#Soil Stabilization#Foundation Damage
0 notes
Text
Transform Your Space with Professional Bathroom Remodeling by Nirvana Builders
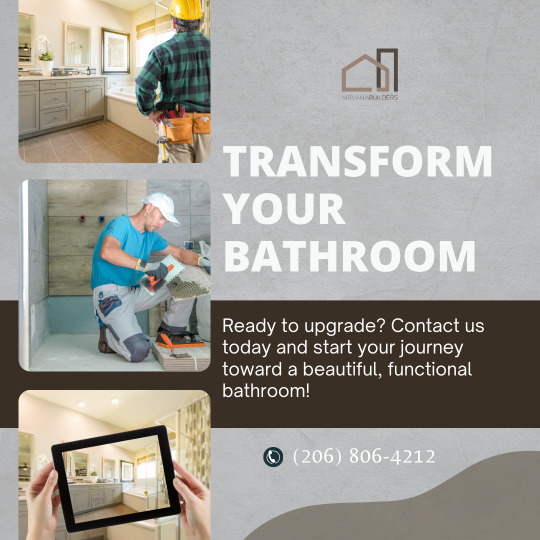
At Nirvana Builders, we believe that your bathroom should be a relaxing retreat. Our expert bathroom remodeling services are designed to transform outdated or inefficient spaces into modern, functional, and beautiful areas. Whether you're looking for a complete renovation or just a few upgrades, our team works closely with you to bring your vision to life. From custom vanities to sleek tile installations, we handle every aspect of your project with precision and care. Trust Nirvana Builders to elevate your bathroom remodeling experience with unmatched craftsmanship and attention to detail.
Nirvana Builders Seattle, WA, 98121 (206) 806-4212 https://nirvanabuilderswa.com/
#bathroom remodeling#bathroom renovation#custom bathroom design#Nirvana Builders#bathroom upgrades#luxury bathroom remodel#modern bathroom remodeling#professional bathroom remodeling#bathroom remodeling services#home renovation
0 notes
Text
AQUA by El Gaucho: Exquisite Waterfront Dining with Stunning Views in Seattle, WA
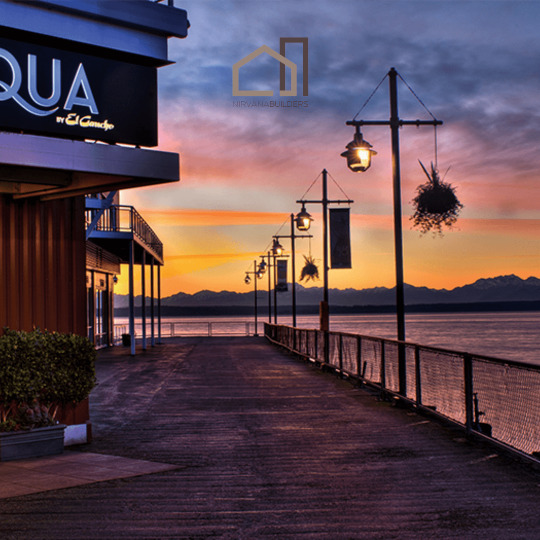
If you’re seeking an unforgettable fine dining experience in Seattle, WA, look no further than AQUA by El Gaucho. Situated along the city’s stunning waterfront, this upscale restaurant offers not only exquisite cuisine but also breathtaking views of Puget Sound. Whether you're celebrating a special occasion or simply indulging in a luxurious meal, AQUA by El Gaucho sets the standard for elegant dining in the Pacific Northwest.
Unmatched Waterfront Dining in Seattle, WA
Perched on the shores of Elliott Bay, AQUA by El Gaucho provides diners with one of the best waterfront dining experiences in Seattle, WA. As you enjoy your meal, you’ll be treated to sweeping views of the water, complete with passing sailboats and the distant Olympic Mountains. The restaurant's floor-to-ceiling windows and spacious outdoor seating ensure that every guest can enjoy the stunning scenery, no matter where they're seated.
A Culinary Experience Like No Other
AQUA by El Gaucho is known for its expertly crafted menu, which highlights fresh, local seafood and prime steaks. Signature dishes like the Chilean sea bass and King crab legs showcase the best of what the Pacific Northwest has to offer. The restaurant’s skilled chefs use only the finest ingredients to prepare each dish, ensuring an exceptional dining experience with every visit. Complement your meal with a glass of wine from their extensive collection, which features selections from renowned vineyards across the globe.
Why AQUA by El Gaucho Stands Out in Seattle, WA
Beyond its stunning location and top-notch cuisine, AQUA by El Gaucho is known for its unparalleled service. The staff is dedicated to making every guest feel special, providing attentive and personalized service throughout your dining experience. Whether you’re planning a romantic dinner or hosting a large group, the restaurant’s elegant ambiance and refined touches make it a premier destination for fine dining in Seattle, WA.
https://nirvanabuilderswa.com/seattle-wa/
Special Occasions at AQUA by El Gaucho in Seattle, WA
AQUA by El Gaucho is the perfect venue for celebrating special occasions in Seattle, WA. Whether it’s a birthday, anniversary, or corporate event, the restaurant offers private dining options that can be customized to suit your needs. With a focus on creating memorable experiences, AQUA ensures that your event will be as extraordinary as the waterfront view that accompanies it.
So, if you're in Seattle, WA, and looking to experience world-class fine dining with a view, AQUA by El Gaucho should be at the top of your list. With its outstanding cuisine, impeccable service, and unparalleled waterfront location, it offers a dining experience that’s truly one of a kind.
1 note
·
View note
Text
How to Identify Foundation Issues in Basements and Crawl Spaces
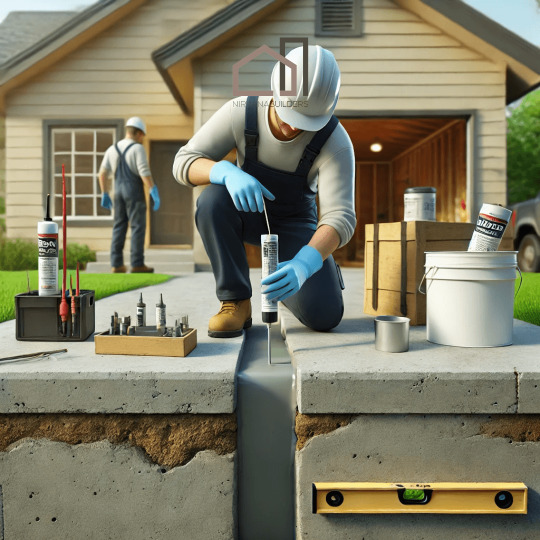
Basements and crawl spaces are often the first areas where foundation problems become noticeable. Detecting these issues early can save homeowners from costly foundation repair and protect the integrity of the entire home. Understanding the signs of trouble in these spaces allows for timely action. Here’s how you can recognize potential foundation problems in your basement or crawl space.
1. Cracks in Basement Walls and Floors
Cracks in the walls or floors of your basement are common signs of foundation damage. While small, hairline cracks may result from natural settling, larger horizontal cracks often indicate pressure against the foundation walls. These larger cracks may signal serious structural issues that require professional foundation repair services. Be mindful of widening cracks or those that allow water to seep into the basement, as they often point to more severe problems.
2. Bowing or Bulging Walls in Crawl Spaces
In crawl spaces, walls that bow or bulge are a clear indicator of foundation stress. This often happens when soil pressure builds up against the exterior of the foundation, causing the walls to push inward. If left unaddressed, this issue can worsen, leading to the need for more extensive foundation repair. It’s crucial to consult a professional to assess the extent of the problem and find an effective solution.
3. Moisture and Water Damage
Excess moisture or standing water in basements and crawl spaces is a common sign of foundation issues. Water can enter through cracks or poorly sealed areas, leading to mold, mildew, and wood rot. These conditions not only weaken the foundation but can also affect indoor air quality. Before seeking foundation repair services, it’s important to address moisture problems with proper drainage and sealing to prevent recurring damage.
4. Uneven or Sagging Floors Above the Crawl Space
Uneven or sagging floors above a crawl space can indicate foundation issues. This problem typically occurs when the supports in the crawl space shift or settle unevenly, causing the floor above to become unstable. A professional assessment might reveal the need for slab foundation repair or reinforcement of support beams to correct the issue.
5. Musty Odors or Mold Growth
A musty smell or visible mold in your basement or crawl space is often a sign of excess moisture due to foundation problems. When water enters through cracks or poorly sealed areas, it creates an environment where mold can thrive. Addressing this issue with timely foundation repair can prevent further damage and improve the overall air quality in your home.
The Importance of Timely Foundation Repair
Addressing foundation problems in basements and crawl spaces early is crucial for maintaining your home’s stability and value. Delaying repairs can lead to more extensive damage, such as structural instability and higher repair costs. Consulting a foundation repair company at the first sign of trouble ensures that the issues are resolved before they escalate, keeping your home safe and secure.
Conclusion:
If you notice any of these warning signs in your basement or crawl space, it’s important to schedule a professional inspection. A trusted foundation repair company can identify the root cause of the issues and recommend the best solutions to keep your home stable and protected. Taking action early can prevent small problems from turning into major concerns, ensuring peace of mind for you and your family.
#foundation repair#foundation repair services#cracked foundation#foundation damage#basement foundation repair#crawl space repair#structural foundation repair#concrete foundation repair#slab foundation repair#home foundation inspection#foundation stabilization#foundation settling#foundation crack repair#foundation waterproofing#foundation lifting#sinking foundation#house leveling#foundation repair company#foundation repair near me#foundation repair contractors#foundation repair cost#foundation maintenance#structural integrity#foundation issues#residential foundation repair#commercial foundation repair
0 notes
Text
Maximizing Space and Layout in a Modern Garage Conversion

A garage conversion can breathe new life into an underused space, turning it into a stylish and functional part of your home. Whether you’re creating a home office, guest suite, or cozy living area, a smart approach to layout and space optimization is key. Here’s how to make the most of every inch during your garage remodeling & conversion, ensuring a space that’s practical and welcoming.
Plan for an Open Layout An open layout can make a converted garage feel more spacious and inviting. By minimizing walls and partitions, you can create a versatile space that accommodates different activities. For example, an open-plan living room can double as a home office or workout area. Open layouts are perfect for maintaining a modern aesthetic, allowing light to flow throughout the space and making the room feel larger.
Focus on Multi-Functional Design When space is limited, every feature should serve more than one purpose. In your garage remodeling & conversion, consider incorporating multi-functional furniture like fold-out sofas, Murphy beds, or built-in desks. These pieces allow you to adapt the space based on your needs, whether it’s hosting guests or creating a quiet work-from-home corner. By prioritizing flexibility, you’ll maximize the functionality of your converted space without sacrificing style.
Use Smart Storage Solutions Storage is often a challenge in garage conversions, but with some creative thinking, you can keep the space organized and clutter-free. Consider adding built-in shelving, wall-mounted cabinets, or floating shelves to maximize vertical space. A custom storage wall can hold everything from books to workout gear while keeping the floor area clear. These solutions not only help optimize the layout but also maintain a clean, modern look that’s ideal for any garage remodeling & conversion.
Maximize Natural Light Natural light can transform a garage conversion from a dark, enclosed space into a bright, welcoming area. During your garage remodeling & conversion, consider installing large windows, glass doors, or even skylights to bring in as much natural light as possible. A bright space feels larger and more open, making it ideal for a modern design. If privacy is a concern, opt for frosted or tinted glass to maintain a balance between light and seclusion.
Define Zones Without Walls To keep the open feel while still creating distinct areas, try using design elements like rugs, furniture arrangement, or partial dividers to define different zones. For instance, you can use a sectional sofa to separate a seating area from a workspace, or a bookshelf to create a subtle division between a bedroom nook and a living area. These techniques help maintain flow while giving the space structure, making your garage remodeling & conversion more versatile.
Invest in Proper Insulation and Ventilation Comfort is key when converting a garage into a living space. Since garages are not usually built for living, adding insulation to walls, ceilings, and floors is crucial to maintain a comfortable temperature year-round. Proper ventilation is also important, especially if the space includes a bathroom or kitchen area. A well-insulated and ventilated space not only feels more like home but also ensures that your garage remodeling & conversion adds value to your property.
Choose Space-Saving Fixtures and Appliances If your conversion includes a small kitchenette or bathroom, look for space-saving fixtures that keep things compact without compromising functionality. Wall-mounted sinks, compact appliances, and corner showers can fit seamlessly into tight areas. These choices help free up floor space, allowing you to create a modern, uncluttered look that aligns with the rest of your home’s design.
Blend the Design with the Rest of Your Home For a smooth transition between your converted garage and the main house, use design elements that match your home’s overall style. Whether it’s matching the flooring, paint colors, or hardware finishes, these small touches make the space feel like a natural extension of your home. This attention to detail ensures that your garage remodeling & conversion doesn’t just add space—it enhances the overall flow and aesthetic of your property.
Make It Your Own with Personal Touches Ultimately, your garage conversion should reflect your unique style and needs. Add personal touches like artwork, plants, or custom lighting fixtures to make the space feel warm and inviting. A few well-chosen decorative elements can transform a practical design into a room that feels truly special, making your garage remodeling & conversion a success.
By focusing on layout, storage, and smart design choices, you can turn your garage into a space that’s as functional as it is stylish. With the right approach, your garage remodeling & conversion can provide the perfect blend of modern design and everyday practicality. Ready to start transforming your garage? Begin planning today, and make the most of this exciting opportunity to expand your home’s living space.
#garage remodeling#garage conversion#garage to living space#garage transformation#garage renovation#converting garage to room#modern garage conversion#garage living room#home expansion#garage to guest room#garage to home office#garage remodel ideas#garage to apartment#open-concept garage conversion#garage conversion design#garage space optimization#garage to studio#garage to bedroom conversion#garage makeover#garage to home gym#converting garage to ADU#garage remodel with bathroom#garage insulation#garage-to-living area transformation#small garage conversion#garage addition#custom garage remodel#garage redesign#maximizing garage space#garage conversion planning
2 notes
·
View notes
Text
Designing a Spacious, Family-Friendly Bathroom Layout

When it comes to bathroom remodeling for families, creating a space that’s both practical and spacious is essential. A family-friendly bathroom should offer enough room for everyone’s needs while maintaining a design that’s easy to use and clean. Here’s how to design a bathroom that keeps the whole family happy without sacrificing style.
Maximize Space with Smart Layout Choices A family bathroom needs to accommodate multiple users, often at the same time. To create a layout that flows well, start by placing key fixtures like the bathtub, shower, and vanity in a way that allows for easy movement. A double vanity can be a lifesaver during busy mornings, allowing two people to use the space simultaneously. Consider positioning the tub and shower towards one end of the room, creating a more open central space that makes the bathroom feel larger.
Choose Durable, Kid-Friendly Materials Durability is a priority in any family bathroom remodeling project. Children can be rough on surfaces, so choose materials that can withstand everyday wear and tear. Quartz or granite countertops, ceramic tiles, and water-resistant flooring are great options. These materials are not only sturdy but also easy to clean, helping you keep the bathroom looking fresh with minimal effort.
Incorporate Plenty of Storage Solutions Storage is crucial in a family bathroom to keep things organized and clutter-free. Use a combination of closed cabinets, open shelving, and built-in niches to store everything from towels to bath toys. A vanity with ample storage can hide away toiletries, while wall-mounted shelves provide a space for everyday essentials. Adding a few baskets or bins for each family member helps keep items in their place, making mornings smoother for everyone.
Opt for a Spacious Shower or Tub When remodeling a bathroom for a family, consider including a shower-tub combination. This versatile option is perfect for families with young kids who enjoy bath time, while older children and adults can make use of the shower. If space allows, a separate shower with a built-in bench can be a practical addition, offering comfort and safety for everyone.
Focus on Safety and Accessibility Safety is key in a family bathroom. When planning your bathroom remodeling, think about adding non-slip flooring to prevent falls and soft-close toilet seats and cabinet doors to avoid pinched fingers. For younger children, a hand-held showerhead can make bath time easier, while lower hooks and towel bars allow them to reach their own towels. These small adjustments make the bathroom more user-friendly for kids and reduce the chance of accidents.
Design with Easy Cleanup in Mind A family bathroom needs to be easy to clean, especially with multiple users. Consider materials that resist water spots and stains, like glass or glazed tiles, for the shower and walls. A wall-mounted toilet can make it easier to mop the floor, while using larger tiles minimizes grout lines and makes for quicker cleaning. With a little foresight, you can design a space that’s low-maintenance and always looks its best.
Create a Cozy, Inviting Atmosphere A family bathroom should be a welcoming space where everyone feels comfortable. Use warm, neutral colors to create a soothing environment, or add a splash of color with kid-friendly accents like vibrant towels or fun wall art. Soft lighting, like sconces around the vanity, provides a warm glow that makes the bathroom feel more inviting. Adding a plant or two can also bring a fresh touch to the room.
Designing a family-friendly bathroom doesn’t have to be a challenge. With thoughtful planning and the right layout, you can create a space that meets your family’s needs while maintaining a sense of style. Whether you’re upgrading fixtures or completely reimagining the space, a well-executed bathroom remodeling project can turn your family bathroom into a functional, beautiful retreat. Ready to start designing? Begin your remodel today and enjoy a bathroom that’s perfect for everyone in your home.
#bathroom remodeling#master bathroom remodel#bathroom renovation#bathroom design#small bathroom remodel#luxury bathroom#custom bathroom#bathroom makeover#modern bathroom remodeling#bathroom layout design#walk-in shower#freestanding tub#bathroom vanity#bathroom storage solutions#bathroom lighting#bathroom tile#spa-like bathroom#bathroom upgrades#shower remodel#accessible bathroom design#eco-friendly bathroom remodel#bathroom fixtures#bathroom countertops#contemporary bathroom design#bathroom floor plan#professional bathroom remodeler#stylish bathroom renovation#efficient bathroom layout#bathroom improvement#bathroom remodeling ideas
0 notes
Text
Essential Questions to Ask During Your Kitchen Remodeling Consultation

Planning a kitchen remodeling project can be a game-changer for your home, offering a fresh, functional space that suits your lifestyle. Before diving in, it’s crucial to make the most of your initial consultation with a contractor. Asking the right questions helps you understand the process and ensures that both you and your contractor are on the same page. Here are some key questions to consider during your consultation.
What’s the Estimated Timeline for My Project? One of the first things you’ll want to know is how long your kitchen remodeling project will take. Understanding the timeline gives you a clear idea of what to expect and helps you plan for any temporary changes to your routine. Ask your contractor about the time required for each phase, from design to demolition to installation, so you can manage your expectations and plan accordingly.
How Do We Stay Within My Budget? Budget is often a top concern when it comes to kitchen remodeling. During your consultation, ask your contractor how they plan to keep the project within your financial limits. They can provide tips on where to save and where it might be worth splurging. This conversation ensures that you get the most value from your investment without compromising on quality or style.
What Design Ideas Do You Recommend? Your contractor brings a wealth of experience and creativity to the table, making them a great resource for design inspiration. Ask them about ideas they think would work well in your kitchen. They might suggest layout adjustments, materials, or finishes that you hadn’t considered. This back-and-forth can spark new ideas, resulting in a kitchen remodeling plan that you’re excited about.
Will I Need Any Permits for This Project? Kitchen remodeling projects often involve structural changes, electrical work, or plumbing updates, which may require permits. Ask your contractor if any permits are needed and how they will handle the process. Knowing this upfront helps prevent delays down the line and ensures that everything is done according to local regulations.
How Will We Communicate Throughout the Project? Clear communication is essential for a smooth remodeling experience. Ask your contractor how they plan to keep you updated on the progress of your kitchen remodeling. Will there be regular meetings, phone calls, or emails? Understanding how you’ll stay in the loop helps prevent misunderstandings and keeps everything on track.
What Is Included in the Estimate? It’s important to know exactly what you’re paying for. During the consultation, ask your contractor for a detailed breakdown of the estimate. This should include costs for materials, labor, and any potential additional expenses. Understanding what’s included can help you avoid unexpected costs later in the process.
Can I See Examples of Your Previous Work? Experience matters when choosing a contractor for your kitchen remodeling. Ask to see photos or visit completed projects they’ve worked on. This gives you an idea of their style, attention to detail, and quality of work. It also helps you feel confident that you’re working with someone who understands your vision.
Moving Forward with Confidence Your initial consultation is your chance to gather the information you need to make informed decisions about your kitchen remodeling project. By asking the right questions, you can ensure that your contractor is the right fit for your needs and that you’re both aligned on the project’s scope, budget, and timeline. With clear communication and a solid plan, you’ll be on your way to creating the kitchen you’ve always dreamed of. Ready to take the next step? Reach out today and start your journey to a beautiful new kitchen.
#kitchen remodeling#kitchen renovation#kitchen design#kitchen upgrades#custom kitchen#kitchen makeover#modern kitchen remodeling#small kitchen remodeling#luxury kitchen#kitchen cabinets#kitchen countertops#kitchen layout#kitchen flooring#kitchen lighting#kitchen appliances#open-concept kitchen#kitchen island installation#affordable kitchen remodeling#professional kitchen remodeler#kitchen space optimization#kitchen remodel ideas#eco-friendly kitchen remodel#contemporary kitchen design#kitchen style transformation#kitchen backsplash#personalized kitchen design#kitchen renovation contractor
0 notes
Text
Transform Your Kitchen with Expert Remodeling Services in Seattle
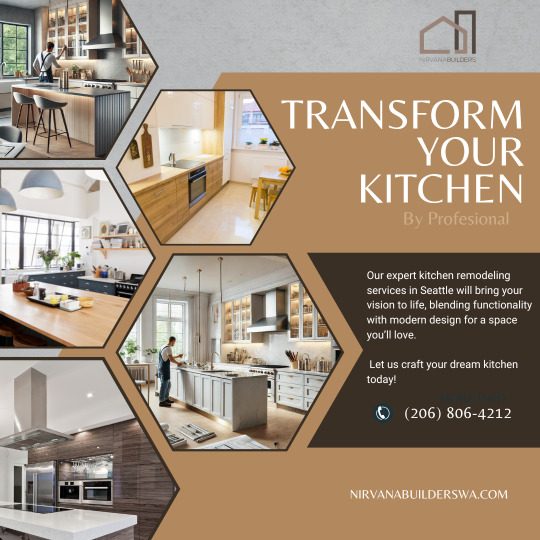
Are you ready to give your kitchen a fresh, modern look? Nirvana Builders specializes in transforming kitchens into functional, beautiful spaces. Whether you're looking for a complete overhaul or small updates, our experienced team ensures your kitchen remodeling project is customized to meet your needs. We focus on quality craftsmanship and innovative design to create a space that fits your lifestyle. From sleek cabinetry to updated appliances and countertops, we handle every detail with care. Let us help you bring your kitchen vision to life!
Nirvana Builders Seattle, WA, 98121 (206) 806-4212 https://nirvanabuilderswa.com/
#kitchen remodeling#kitchen renovation#kitchen design#Seattle kitchen remodel#kitchen transformation#home remodeling#custom kitchen updates
0 notes