#Garage Conversion
Explore tagged Tumblr posts
Text
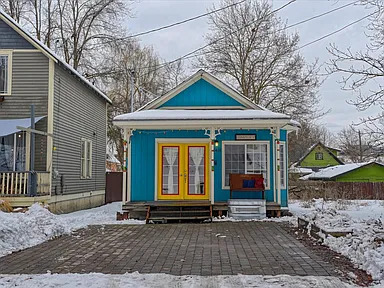
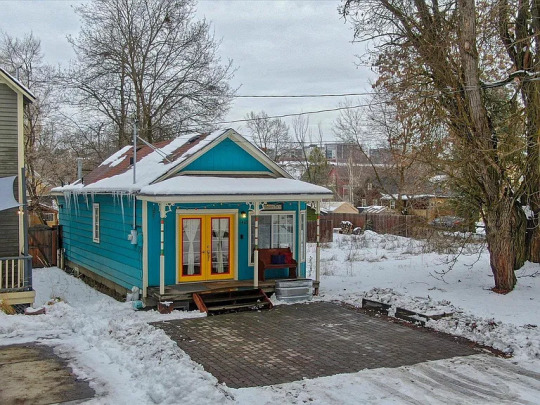
We all know that Washington state housing prices are out of control. Here is someone's former 1905 garage, converted to a "house" that they are now selling for $339,900 in Spokane, WA. 2bds, 2ba, 1,458sqft. Wow, $340k for this. I wonder if it's even insulated. It's dubbed the "Beach House" b/c Riverfront Park, Downtown, etc., are walkable.
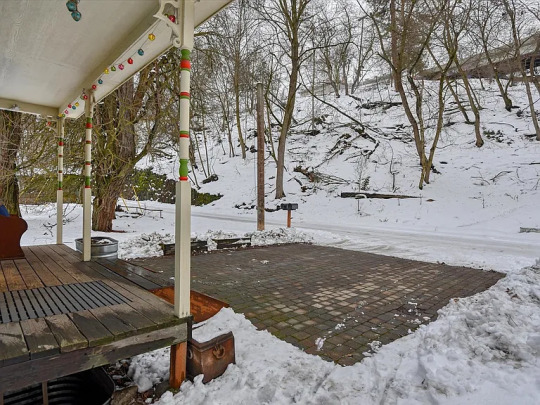
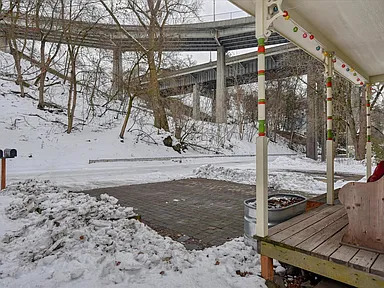
The description calls this a "traditional front porch with Victorian turnings," and a "paver driveway" for 2 cars. Note the highway overhead.
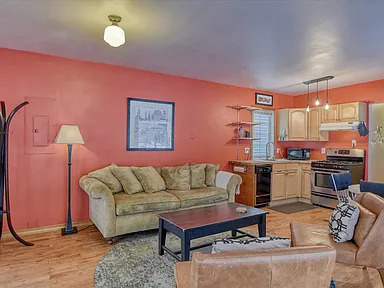
The double front doors are simply fitted to the former garage door opening. So, they open into the combo living room/kitchen.

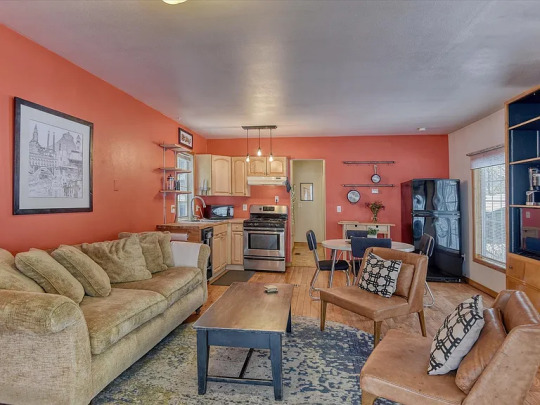
The buyer has the option to purchase the furnishings with it.
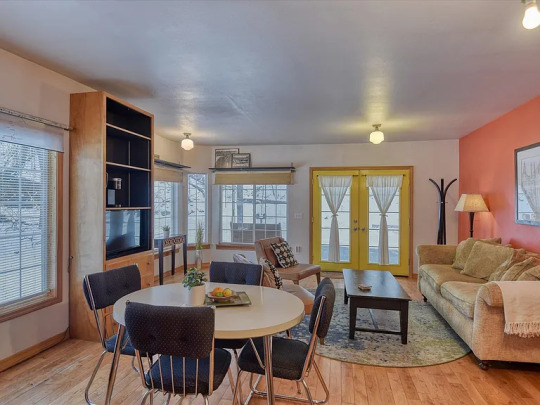
Not thrilled w/the security of the front doors.

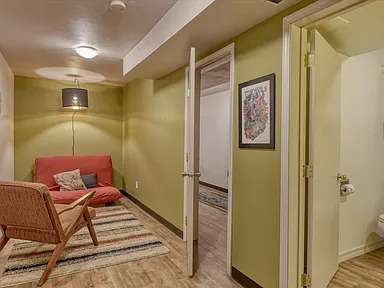
This bedroom is so tiny, and as you can see, it has an ensuite.


It's nice to have, but it really cuts down on the size of the bedroom.
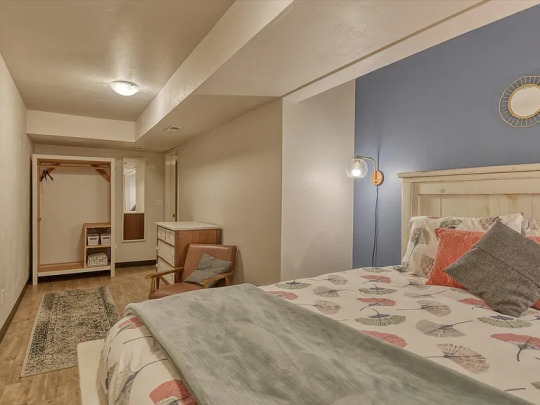
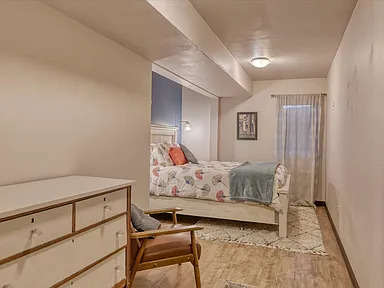
This would be the primary bedroom. It's also small and doesn't appear to have a closet.
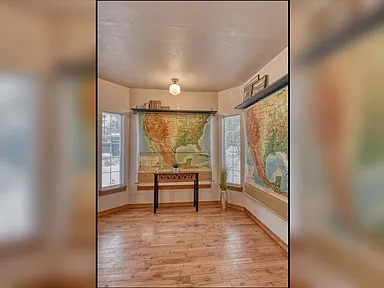
This room looks like it's in the added bump-out on the side of the house.

Bath #2 is a standard 3pc. located in the basement that was dug in 2000.
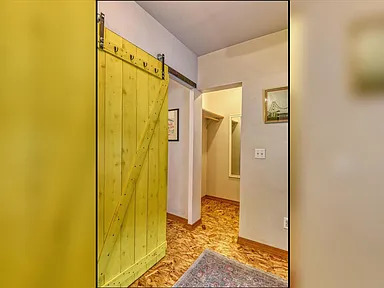
It looks like there's a chipboard floor.
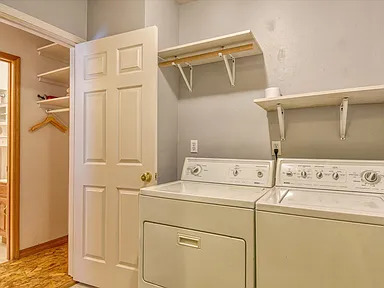
There's also a laundry room with a closet down here.


In the back there's a yard with a deck.
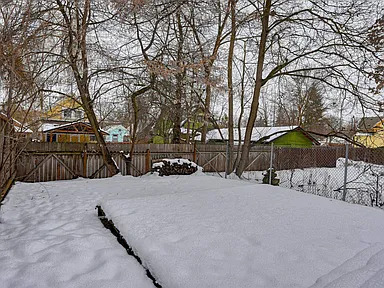
2,613.6sqft lot.

You are here.
https://www.zillow.com/homedetails/1418-W-Wilson-Ave-Spokane-WA-99201/60823513_zpid/
#garage conversion#converted garage#cottages#small homes#houses#house tours#home tour#homes under $350k
183 notes
·
View notes
Text
Maximizing Space and Layout in a Modern Garage Conversion

A garage conversion can breathe new life into an underused space, turning it into a stylish and functional part of your home. Whether you’re creating a home office, guest suite, or cozy living area, a smart approach to layout and space optimization is key. Here’s how to make the most of every inch during your garage remodeling & conversion, ensuring a space that’s practical and welcoming.
Plan for an Open Layout An open layout can make a converted garage feel more spacious and inviting. By minimizing walls and partitions, you can create a versatile space that accommodates different activities. For example, an open-plan living room can double as a home office or workout area. Open layouts are perfect for maintaining a modern aesthetic, allowing light to flow throughout the space and making the room feel larger.
Focus on Multi-Functional Design When space is limited, every feature should serve more than one purpose. In your garage remodeling & conversion, consider incorporating multi-functional furniture like fold-out sofas, Murphy beds, or built-in desks. These pieces allow you to adapt the space based on your needs, whether it’s hosting guests or creating a quiet work-from-home corner. By prioritizing flexibility, you’ll maximize the functionality of your converted space without sacrificing style.
Use Smart Storage Solutions Storage is often a challenge in garage conversions, but with some creative thinking, you can keep the space organized and clutter-free. Consider adding built-in shelving, wall-mounted cabinets, or floating shelves to maximize vertical space. A custom storage wall can hold everything from books to workout gear while keeping the floor area clear. These solutions not only help optimize the layout but also maintain a clean, modern look that’s ideal for any garage remodeling & conversion.
Maximize Natural Light Natural light can transform a garage conversion from a dark, enclosed space into a bright, welcoming area. During your garage remodeling & conversion, consider installing large windows, glass doors, or even skylights to bring in as much natural light as possible. A bright space feels larger and more open, making it ideal for a modern design. If privacy is a concern, opt for frosted or tinted glass to maintain a balance between light and seclusion.
Define Zones Without Walls To keep the open feel while still creating distinct areas, try using design elements like rugs, furniture arrangement, or partial dividers to define different zones. For instance, you can use a sectional sofa to separate a seating area from a workspace, or a bookshelf to create a subtle division between a bedroom nook and a living area. These techniques help maintain flow while giving the space structure, making your garage remodeling & conversion more versatile.
Invest in Proper Insulation and Ventilation Comfort is key when converting a garage into a living space. Since garages are not usually built for living, adding insulation to walls, ceilings, and floors is crucial to maintain a comfortable temperature year-round. Proper ventilation is also important, especially if the space includes a bathroom or kitchen area. A well-insulated and ventilated space not only feels more like home but also ensures that your garage remodeling & conversion adds value to your property.
Choose Space-Saving Fixtures and Appliances If your conversion includes a small kitchenette or bathroom, look for space-saving fixtures that keep things compact without compromising functionality. Wall-mounted sinks, compact appliances, and corner showers can fit seamlessly into tight areas. These choices help free up floor space, allowing you to create a modern, uncluttered look that aligns with the rest of your home’s design.
Blend the Design with the Rest of Your Home For a smooth transition between your converted garage and the main house, use design elements that match your home’s overall style. Whether it’s matching the flooring, paint colors, or hardware finishes, these small touches make the space feel like a natural extension of your home. This attention to detail ensures that your garage remodeling & conversion doesn’t just add space—it enhances the overall flow and aesthetic of your property.
Make It Your Own with Personal Touches Ultimately, your garage conversion should reflect your unique style and needs. Add personal touches like artwork, plants, or custom lighting fixtures to make the space feel warm and inviting. A few well-chosen decorative elements can transform a practical design into a room that feels truly special, making your garage remodeling & conversion a success.
By focusing on layout, storage, and smart design choices, you can turn your garage into a space that’s as functional as it is stylish. With the right approach, your garage remodeling & conversion can provide the perfect blend of modern design and everyday practicality. Ready to start transforming your garage? Begin planning today, and make the most of this exciting opportunity to expand your home’s living space.
#garage remodeling#garage conversion#garage to living space#garage transformation#garage renovation#converting garage to room#modern garage conversion#garage living room#home expansion#garage to guest room#garage to home office#garage remodel ideas#garage to apartment#open-concept garage conversion#garage conversion design#garage space optimization#garage to studio#garage to bedroom conversion#garage makeover#garage to home gym#converting garage to ADU#garage remodel with bathroom#garage insulation#garage-to-living area transformation#small garage conversion#garage addition#custom garage remodel#garage redesign#maximizing garage space#garage conversion planning
2 notes
·
View notes
Text
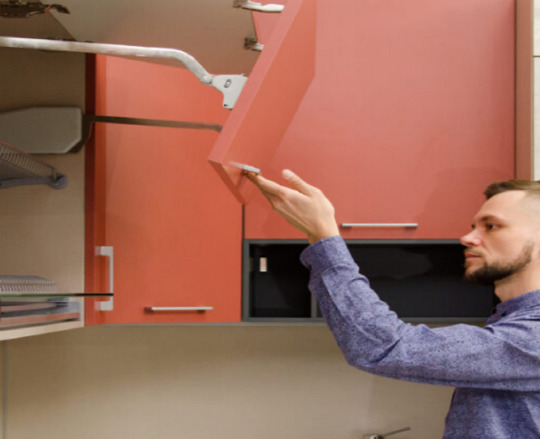
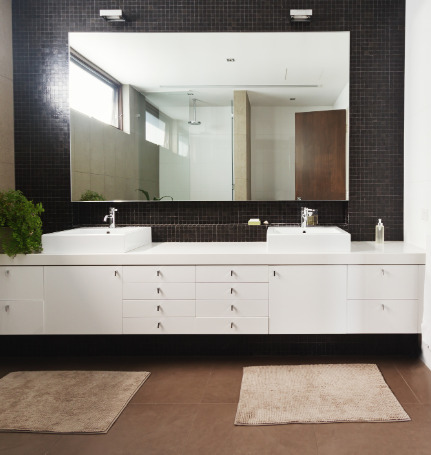

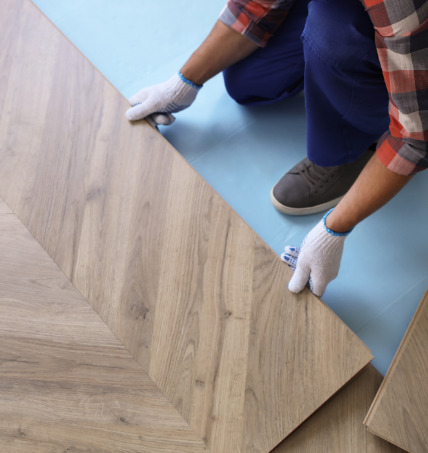
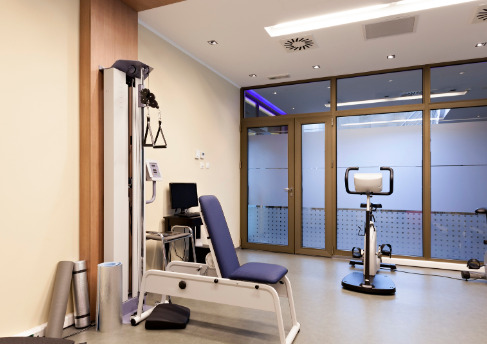
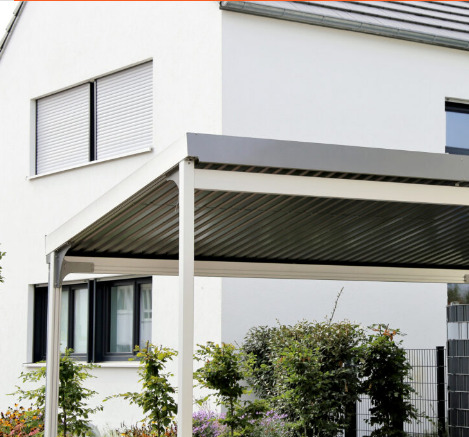
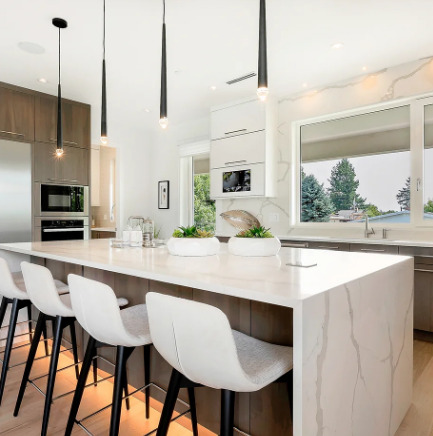
Website : https://keystoneremodelingredmond.com/
Address : 7525 166th Ave NE, Redmond, WA 98052
Phone : +1 425-900-6254
We’re a family-owned construction firm specializing in home remodeling and renovation in Redmond, WA.
Business Email : [email protected]
#Bathroom Remodeling#Garage conversion#Architectural Plans#HVAC Systems and Components#Engineering plans#Concrete#Drywall#Demolition#Interior Designer#Backyard remodeling#Interior Painting#Artificial Turf#Hardscaping and Outdoor Design#Carport#Room addition#Ceiling#Attic#Wall Insulation#Wood or Composite Wood#Electrical Fixtures Installation#Electrical Rewire#Exterior Painting#Kitchen Remodeling#hardwood#laminate#tile#carpet#Siding#Roofing#Windows and Doors
2 notes
·
View notes
Text
Concrete Services in Los Angeles: Durable, Beautiful Solutions by SoCal Home Renovation

When it comes to building a strong foundation for your home or enhancing your outdoor spaces, few materials are as essential and versatile as concrete. Whether you’re planning a new driveway, a backyard patio, walkways, or combining hardscape elements like pavers around a pool or artificial turf, high-quality concrete work is key to both durability and aesthetics.
At SoCal Home Renovation, a leading construction company in Los Angeles, CA, we specialize in expert concrete installation, repair, and maintenance services. With years of experience serving residential and commercial clients across Los Angeles, our licensed contractors deliver top-tier workmanship combined with attentive customer service.
In this article, we’ll explore the many benefits of concrete for home improvement projects, the types of concrete services available, how SoCal Home Renovation can transform your property, and why we’re the best choice for your concrete needs in Los Angeles.
Why Concrete is a Smart Choice for Los Angeles Homes and Businesses
1. Strength and Longevity
Concrete is renowned for its strength and long-lasting properties. Properly installed concrete surfaces can endure heavy traffic, harsh weather, and the test of time without significant wear or damage. This makes it ideal for driveways, foundations, patios, and walkways in Los Angeles’ varied climate.
2. Versatility in Design and Use
Concrete offers unmatched versatility. It can be poured into various shapes and finished with numerous textures, patterns, and colors. Decorative concrete and stamped concrete allow homeowners to mimic the appearance of natural stone, brick, or tile at a fraction of the cost, making it perfect for enhancing your backyard renovation or pool surround.
3. Low Maintenance
Unlike wood decks or natural stone, concrete requires minimal maintenance. Occasional cleaning and sealing keep concrete looking fresh and protect it from staining or cracking, helping you maintain a beautiful outdoor space with little effort.
4. Cost-Effective
Concrete is a cost-effective material given its durability and low upkeep. Its affordability and longevity make it a wise investment for enhancing curb appeal and functional living space.
Common Concrete Services Offered by SoCal Home Renovation
Concrete Driveways and Walkways
Your driveway and walkways are the first impressions visitors have of your home. We install smooth, sturdy, and visually appealing concrete driveways and walkways designed to withstand daily use and enhance your property’s exterior.
Patios and Outdoor Living Spaces
Concrete patios form the heart of outdoor entertaining areas. Whether you envision a simple slab or a decorative stamped concrete patio surrounded by lush landscaping and artificial turf, our team builds outdoor living spaces that are both stylish and functional.
Decorative and Stamped Concrete
Bring artistry to your concrete with decorative options like stamping, staining, or engraving. Our expert contractors can replicate natural stone, cobblestone, or brick looks to add character and sophistication to your walkways, patios, or pool decks.
Pool Deck Concrete
A pool area requires a slip-resistant, durable, and attractive surface. We install concrete pool decks designed to complement your pool’s style while providing safety and comfort for family and guests.
Concrete Foundations and Slabs
For new construction or home additions like room additions or ADUs, a solid concrete foundation is essential. We provide precision foundation work to support your structure reliably and in compliance with Los Angeles building codes.
Concrete Repair and Resurfacing
If your existing concrete is cracked, chipped, or uneven, we offer repair and resurfacing services to restore its appearance and safety. Repairing concrete can extend its life and save the cost of full replacement.
Integrating Concrete with Other Outdoor Features
At SoCal Home Renovation, we don’t just pour concrete — we help you design harmonious outdoor environments combining multiple elements:
Pavers: We install and repair decorative pavers alongside concrete to create pathways, patios, or driveway borders with enhanced visual appeal.
Artificial Turf: Artificial turf installations blend perfectly with concrete walkways or patios to create lush green spaces with low maintenance.
Pools: Concrete decks and coping around pools provide durable and attractive outdoor living areas.
Backyard Renovation: Concrete is a foundational element in many backyard renovation projects, providing functional and aesthetic benefits.
Garage Conversion Landscaping: For garage conversions, concrete surfaces provide clean, accessible areas to connect indoor and outdoor spaces seamlessly.
The Concrete Installation Process at SoCal Home Renovation
Our commitment to quality starts with a well-managed concrete installation process. Here’s what to expect when you work with us:
1. Consultation and Site Evaluation
We begin by assessing your site, understanding your goals, and recommending concrete solutions tailored to your needs, whether it’s a new driveway, patio, or pool deck. We consider factors like soil condition, drainage, and site access to plan the project.
2. Design and Material Selection
Our team assists you in choosing the right concrete mix, finishes, and decorative options to achieve your desired look and performance. We’ll also discuss integrating concrete with pavers, artificial turf, or landscaping features.
3. Preparation and Groundwork
Proper site preparation is critical for durability. We remove existing materials if necessary, grade and level the site, and install a stable base layer such as compacted gravel or sand.
4. Pouring and Finishing Concrete
Using professional techniques, we pour the concrete evenly, smooth it out, and apply finishes—whether brushed for slip resistance, stamped for decoration, or stained for color enhancement.
5. Curing and Sealing
Concrete needs time to cure to reach full strength. We monitor curing and recommend sealing treatments that protect against stains, weather damage, and wear.
6. Clean-Up and Final Inspection
We ensure your site is clean and the concrete surfaces meet our high-quality standards before completing the project.
Why Choose SoCal Home Renovation for Your Concrete Needs in Los Angeles?
Experienced Licensed Contractors
Our team consists of licensed, insured professionals with extensive experience in concrete and general home renovation projects. We understand Los Angeles building codes, climate challenges, and design trends to deliver expert results.
Transparent Pricing and Communication
We provide clear, upfront estimates with no hidden fees and keep you informed at every stage. Our goal is to make your concrete project smooth and worry-free.
Quality Craftsmanship and Materials
We use premium concrete mixes and state-of-the-art equipment to ensure long-lasting, beautiful concrete surfaces.
Comprehensive Construction Services
As a full-service construction company, we can combine concrete installation with backyard renovations, pool landscaping, artificial turf installation, room additions, garage conversions, and more.
Commitment to Customer Satisfaction
Your satisfaction is our priority. We take pride in exceeding expectations through reliable service, punctuality, and attention to detail.
Frequently Asked Questions About Concrete in Los Angeles
How long does concrete last?
With proper installation and maintenance, concrete surfaces can last 30 years or more. Regular sealing and cleaning extend its life.
Can concrete be customized?
Yes! Concrete can be stamped, stained, colored, or textured to suit any design preference.
How soon can I use my new concrete driveway or patio?
Concrete typically cures fully in 28 days, but light use can begin after 7 days. We’ll advise you on the appropriate timeline.
Is concrete environmentally friendly?
Concrete has a long life span and can be made with sustainable materials. Properly maintained concrete reduces the need for replacement, lowering environmental impact.
Transform Your Los Angeles Property with SoCal Home Renovation’s Concrete Services
Whether you’re upgrading your driveway, adding a decorative patio, repairing damaged concrete, or building a foundation for a room addition or ADU, SoCal Home Renovation is the trusted construction company in Los Angeles, CA to get the job done right.
Our expert concrete contractors combine skill, quality materials, and exceptional service to deliver durable and beautiful surfaces that enhance your property’s value and enjoyment.
Contact us today at 855-530-0545 or visit socalhomerenovation.com to schedule your free consultation and take the first step toward elevating your home with professional concrete services.
#Backyard Renovation#Pools#Contractor#Concrete#Pavers#Artificial Turf#ADU#Room Addition#Garage Conversion#Outdoor Contractor.
1 note
·
View note
Text

Angela R. Hunt Story Teller
0 notes
Text
Ecohome plus Ltd Garage conversion
Garage conversion
A garage conversion is an excellent way to maximize your home’s potential by transforming underutilized space into a functional and stylish living area. Whether you need an extra bedroom, a home office, a gym, or a rental unit,
0 notes
Text
Is a Garage Conversion Sheffield Worth It

Transforming your garage can open up a world of possibilities, adding value and functionality to your home in Sheffield. Whether you’re looking to create a home office, a gym, or an extra bedroom, garage conversions in Sheffield can breathe new life into an underused space. Not only can this project enhance your daily living, but it can also increase your property value, making it a smart investment in a competitive market. However, before you jump in, it’s essential to consider the costs, builder selection, and legal requirements to ensure a smooth and successful transformation. Let’s dive into whether a garage conversion is the right move for you.
Benefits Of Garage Conversions In Sheffield
From extra living space to a home office, the benefits of a garage conversion in Sheffield are numerous and can significantly enhance your daily life. One of the most compelling reasons to undertake this project is the addition of valuable living space without the need to extend your property’s footprint. This is particularly advantageous in areas like Sheffield, where land can be limited and expensive. By converting your garage, you can create a versatile room that serves multiple purposes, such as a guest bedroom, a home gym, or a dedicated workspace. This not only adds to the overall square footage of your home but also maximizes the use of an often underutilized area.
Another significant benefit is the potential to increase your property value. In Sheffield’s competitive real estate market, a well-executed garage conversion can make your home stand out to potential buyers. A functional and aesthetically pleasing additional room can be a major selling point, potentially leading to a higher resale value. This is especially true if the conversion is done with modern materials and finishes that align with current trends and buyer preferences.
Cost Considerations For Your Project
Before diving into your new project, understanding the cost considerations will ensure that your garage conversion in Sheffield is both stylish and budget-friendly. One of the most compelling reasons to embark on this transformation is the significant value it can add to your home. A well-executed garage conversion can increase your property’s market value, making it a worthwhile investment. However, it’s crucial to weigh the potential return on investment against the upfront costs to ensure the project aligns with your financial goals.
Material and labor costs are among the primary factors that will influence the overall budget of your garage conversion in Sheffield. Conducting thorough research on local builder rates in Sheffield is essential. Different builders may offer varying quotes based on their experience, reputation, and the quality of materials they use. It’s advisable to obtain multiple estimates to get a clear picture of the average costs in your area. Additionally, consider the quality and durability of the materials you choose. While opting for cheaper options might seem appealing, they could lead to higher maintenance costs and shorter lifespans, negating the initial savings.
Another critical aspect to consider is the inclusion of energy-efficient features. While these options might come with a higher initial cost, they can result in significant long-term savings on your energy bills. Features such as double-glazed windows, high-quality insulation, and energy-efficient lighting can make your converted space more comfortable and cost-effective to maintain. Investing in these elements not only enhances the functionality of your new room but also aligns with environmental sustainability goals.
Design complexity also plays a significant role in determining the cost of your garage conversion in Sheffield. Simple layouts and straightforward designs are generally more budget-friendly and easier to execute. However, if you have specific aesthetic or functional requirements, it’s important to factor in the additional costs associated with more intricate designs. Consulting with a professional designer or architect can help you strike a balance between your desired outcome and your budget.
Choosing The Right Builder In Sheffield

Selecting the right builder in Sheffield is a critical step, one that can make the difference between a smooth project and a stressful experience. With numerous options available, it’s essential to conduct thorough research to ensure you choose a builder in Sheffield who is reliable, experienced, and capable of delivering the results you envision. Start by checking reviews and past projects of potential builders. Websites like Trustpilot, Checkatrade, and Google Reviews can provide valuable insights into a builder’s reputation and the satisfaction of previous clients. Additionally, don’t hesitate to reach out to past clients for more detailed feedback. Seeing completed projects in person can also give you a better sense of the builder’s quality and style.
Once you have a shortlist of potential builders, request detailed quotes and timelines from each. This will not only help you compare costs but also give you a clearer idea of the project’s scope and the builder’s level of detail. A well-prepared quote should include a breakdown of materials, labor, and any additional fees. It’s also important to ask about the timeline, including start and end dates, to ensure the project aligns with your schedule. Builders who provide transparent and detailed information are often more trustworthy and professional.
Verifying a builder’s certifications and insurance is another crucial step in the selection process. Ensure that the builder is fully licensed and insured to protect your investment and avoid any legal complications. Ask for proof of insurance, including liability and workers’ compensation, to safeguard yourself and your property. A reputable builder in Sheffield will have no issue providing this documentation and will understand the importance of these safeguards.
Planning Permission And Legal Requirements
Navigating the complexities of planning permission and legal requirements is essential to ensure your garage conversion is both legal and hassle-free. Before you embark on your project, it’s crucial to determine whether your garage conversion in Sheffield requires planning permission. While many garage conversions fall under permitted development rights, there are specific criteria that must be met. For instance, the conversion should not exceed a certain size or alter the appearance of your home significantly. If your project does not meet these criteria, you will need to apply for planning permission from the local council. Failing to do so can result in legal issues and costly penalties, which can also affect your property’s value.
Consulting a builder in Sheffield can provide valuable insights into the legal and regulatory aspects of your garage conversion. A reputable builder will have experience with local building regulations and can guide you through the necessary steps to ensure compliance. They can also help you understand the specific requirements for your property, such as the need for structural changes or compliance with safety standards. This expertise is invaluable, as it can save you time and money in the long run by preventing potential legal pitfalls.
If your garage conversion involves shared walls, you’ll need to be familiar with the Party Wall Act. This act provides a framework for resolving disputes and ensuring that work on shared walls is carried out fairly and safely. It’s important to notify your neighbors of your plans and obtain any necessary agreements before proceeding. A builder in Sheffield can assist you in navigating the requirements of the Party Wall Act, ensuring that your project progresses smoothly and without conflict.
Maximizing Space And Design Ideas
When it comes to maximizing space and design, creativity is key, and a few clever ideas can turn your garage into a functional and stylish addition to your home. One of the most effective strategies is to use multi-functional furniture. For instance, a Murphy bed can transform a guest bedroom into a multipurpose room, perfect for hosting visitors or converting back into a home office during the day. Ottomans with hidden storage, foldable tables, and wall-mounted desks are also excellent choices that can significantly enhance the versatility of your garage conversion.
Incorporating built-in storage solutions is another smart way to maximize floor space and maintain a clutter-free environment. Custom shelving units, under-stair storage, and wall-mounted cabinets can provide ample storage without taking up valuable floor space. These solutions not only keep your belongings organized but also contribute to a cleaner and more inviting atmosphere. For those with a bit more budget, consider working with a builder who specializes in custom storage solutions to ensure that every inch of your new space is utilized efficiently.
By implementing these design ideas, you can transform your garage into a functional, stylish, and versatile space that adds significant value to your home. Whether you’re working with a builder or tackling the project yourself, these tips will help you create a space that not only meets your needs but also enhances your daily life.
#builder sheffield#builders#sheffield garage conversions#garage conversion sheffield#garage conversion
1 note
·
View note
Text
Maximize Your Space with Custom Garage Conversions
Transform your garage into a functional and stylish space with custom garage conversions. Whether you’re looking to create a home office, gym, guest suite, or entertainment area, our expert team will design and build a space tailored to your needs. Upgrade your home and maximize your living space today!

0 notes
Text
Kitchen Remodeling: Transforming the Heart of Your Home

Kitchen remodeling is one of the most effective ways to enhance your home's functionality, aesthetics, and value. As the heart of the home, the kitchen plays a central role in daily life, from preparing meals to hosting family gatherings. A well-designed kitchen remodel can breathe new life into your space and improve its practicality.
Why Kitchen Remodeling Is a Smart Investment
Investing in kitchen remodeling has numerous benefits that go beyond mere aesthetics. Here are some of the key reasons why homeowners choose to update their kitchens:
Increased Home Value: A modern, updated kitchen can significantly boost your property’s resale value, making it one of the best returns on investment for home renovations.
Improved Functionality: Remodeling allows you to optimize your kitchen layout, add storage solutions, and integrate cutting-edge appliances for a more efficient cooking experience.
Enhanced Aesthetics: A fresh, stylish design can transform your kitchen into a space you’ll love to spend time in.
Energy Efficiency: Upgrading to energy-efficient appliances, LED lighting, and better insulation can reduce energy costs and make your home more eco-friendly.
Popular Kitchen Remodeling Ideas
If you’re considering a kitchen remodeling project, these ideas can help you get started:
Open-Concept Layouts
Removing walls to create an open-concept kitchen can make your space feel larger and more inviting. This layout is perfect for entertaining guests and fostering better family interactions.
Custom Cabinetry
Installing custom cabinets provides additional storage tailored to your specific needs. Consider options like pull-out shelves, corner drawers, and built-in spice racks for added convenience.
Upgraded Countertops
High-quality countertops like quartz, granite, or marble add a touch of luxury to your kitchen. These durable materials are not only visually appealing but also highly practical for daily use.
Smart Appliances
Incorporate technology into your kitchen with smart appliances. Features like Wi-Fi-enabled ovens, refrigerators with touchscreen displays, and automated faucets can elevate your kitchen’s functionality.
Stylish Backsplashes
A backsplash is an easy way to add character to your kitchen. Popular choices include subway tiles, mosaic patterns, and natural stone designs.
Tips for a Successful Kitchen Remodeling Project
Set a Realistic Budget: Determine how much you’re willing to spend and allocate funds to priority areas like cabinets, appliances, and labor.
Define Your Goals: Identify the key changes you want to make, such as improving storage, updating appliances, or enhancing the design.
Hire Experienced Professionals: Work with contractors, designers, and architects who specialize in kitchen remodeling to ensure high-quality results.
Choose Durable Materials: Opt for materials that can withstand daily wear and tear, especially for surfaces like countertops, flooring, and cabinetry.
Plan for the Unexpected: Leave room in your budget and timeline for unforeseen issues, particularly in older homes.
Finding the Right Kitchen Remodeling Services
Selecting the right professionals for your kitchen remodel is crucial. Look for contractors with a proven track record, strong reviews, and transparent pricing. Request a portfolio of their past work to ensure their style aligns with your vision.
youtube
Final Thoughts
Kitchen remodeling is an opportunity to create a space that combines style, functionality, and modern convenience. Whether you’re envisioning a sleek, contemporary design or a cozy, traditional kitchen, careful planning and expert guidance can bring your dream kitchen to life. With the right updates, your kitchen can truly become the centerpiece of your home—a place where memories are made and shared.
#Home Remodeling#Kitchen remodeling#Bathroom remodeling#Room addition#Garage Conversion#General Contractor#Youtube
0 notes
Text
Maximize Your Space with a Professional Garage Conversion

Looking to add value and functionality to your property? A garage conversion can transform unused space into a stunning addition to your home. Whether it’s an extra bedroom, a home office, a playroom, or even a stylish ADU (Accessory Dwelling Unit), the possibilities are endless!
Benefits of a Garage Conversion:
Ready to turn your vision into reality? Start planning your garage conversion today and create a space you'll love.
Nirvana Builders Seattle, WA, 98121 (206) 806-4212 https://nirvanabuilderswa.com/
#garage conversion#ADU solutions#home improvement#property value#maximize space#extra living space#garage remodeling#garage transformation#modern home
0 notes
Text
Kitchen Remodeling: Transforming the Heart of Your Home

When it comes to home improvement projects, Kitchen remodeling often tops the list for many homeowners in the United States. Why? The kitchen is more than just a place to cook; it’s the heart of the home — a gathering spot for family dinners, casual breakfasts, and late-night conversations. But if your kitchen feels outdated or lacks functionality, it might be time for a change. In this article, we'll dive into everything you need to know about kitchen remodeling, offering insights and tips to help you create the space of your dreams.
Why Remodel Your Kitchen?
Increase Home Value
One of the top reasons to remodel your kitchen is the significant boost it can give to your home’s value. According to real estate experts, a well-designed kitchen can provide up to a 70-80% return on investment (ROI). Whether you’re planning to sell your home in the near future or simply want to enjoy an updated space, kitchen remodeling is a smart financial move.
Improve Functionality
Is your kitchen layout inconvenient? Are your countertops cluttered? Remodeling provides the perfect opportunity to improve the flow and functionality of your space. Imagine a kitchen where everything has its place, and cooking becomes a breeze instead of a chore. By updating your kitchen’s layout, you can make the space work for you and your family.
Enhance Aesthetic Appeal
Let’s face it — outdated kitchens can feel drab and uninspiring. A remodel allows you to update the design, from cabinets and countertops to flooring and lighting. Whether you prefer sleek modern finishes or a cozy farmhouse vibe, your kitchen can reflect your personal style.
Key Elements to Consider in Kitchen Remodeling
1. Kitchen Layout
Your kitchen layout is the foundation of your remodel. It dictates how you move within the space and how efficiently you can work. Popular layouts include:
L-shaped kitchens: Ideal for maximizing corner space.
U-shaped kitchens: Great for creating a cozy, enclosed workspace.
Open concept kitchens: Perfect for families who enjoy entertaining and need more room to move around.
Think about your daily routine. Do you need more prep space, or would an island help with storage and seating? The right layout can turn a cramped kitchen into a functional, welcoming space.
2. Cabinetry and Storage
Cabinets play a crucial role in both the look and functionality of your kitchen. Choosing the right cabinets can dramatically change the room's overall appearance. Consider the following when choosing cabinets:
Style: Do you prefer the clean lines of modern flat-panel cabinets or the detailed craftsmanship of traditional styles?
Storage needs: Custom cabinetry with pull-out drawers, lazy Susans, and built-in organizers can help you maximize storage, making your kitchen more practical.
Pro tip: Opt for soft-close hinges to prevent the dreaded slam of cabinet doors!
3. Countertops and Materials
Your choice of countertops will affect both the style and usability of your kitchen. Popular options include:
Granite: Durable and heat-resistant, granite is a classic choice.
Quartz: Low-maintenance and available in a wide range of colors and patterns.
Butcher block: Ideal for a warm, rustic feel but requires regular maintenance.
Think about your cooking habits when choosing materials. If you love baking, a spacious, heat-resistant surface like marble might be ideal for rolling out dough.
4. Lighting
Good lighting can make all the difference in your kitchen. Layers of lighting — including ambient, task, and accent lighting — are essential for creating a functional and inviting space. Consider installing under-cabinet lighting for prep areas or adding a statement pendant light over the island for a modern touch.
Budgeting for Your Kitchen Remodel
One of the most critical aspects of a kitchen remodel is setting a realistic budget. Kitchen remodeling projects in the U.S. can range from as little as $10,000 for a small update to over $50,000 for a high-end renovation. Here’s how to break down the costs:
Cabinets: Typically the most significant expense, accounting for around 30-40% of the budget.
Countertops: Depending on material, expect to allocate about 10-15%.
Appliances: New, energy-efficient appliances can eat up 15-20% of your budget.
Labor: Professional contractors, electricians, and plumbers typically take 20-25%.
Pro tip: Always set aside 10-15% of your budget for unforeseen expenses — because, trust me, they’ll happen!
DIY or Hire a Professional?
It’s tempting to tackle some aspects of your kitchen remodel yourself, especially if you’re handy. However, not all projects are suitable for DIY. Here’s a quick breakdown:
When to DIY:
Painting cabinets or walls.
Installing backsplash tiles (with proper guidance).
Updating hardware like cabinet knobs and pulls.
When to Hire a Pro:
Electrical work: Upgrading outlets, installing lighting, or adding new appliances require an electrician.
Plumbing: Moving a sink or installing a new dishwasher is best left to professionals.
Structural changes: Knocking down walls or changing the kitchen layout can impact your home's stability and requires expert attention.
Remember, cutting corners on professional work can lead to costly mistakes down the road.
Kitchen Remodeling Mistakes to Avoid
Even the best-laid plans can hit a snag. Here are some common mistakes to avoid during your kitchen remodel:
Ignoring the triangle: The kitchen "work triangle" (sink, stove, refrigerator) should be positioned for easy access and smooth workflow.
Choosing trendy over timeless: While it’s fun to incorporate current trends, opt for classic designs for longevity.
Neglecting storage: Always aim for more storage than you think you need.
Overlooking ventilation: Proper kitchen ventilation is essential for removing cooking odors and keeping the air fresh.
Final Thoughts: Is Kitchen Remodeling Worth It?
Absolutely! A kitchen remodel not only enhances your home’s aesthetic appeal but also improves its functionality and can significantly increase your property’s value. Whether you’re dreaming of a chef’s kitchen or simply want to refresh an outdated space, kitchen remodeling is a worthwhile investment that pays off in both everyday enjoyment and long-term returns.
So, ready to start planning your dream kitchen? With the right approach and a solid plan, your perfect kitchen is just a remodel away!
FAQs About Kitchen Remodeling
How long does a kitchen remodel typically take?
Depending on the scope of the project, it can take anywhere from 4-12 weeks. Always add extra time for delays.
youtube
Should I live in my home during a kitchen remodel?
It’s possible, but keep in mind that the kitchen will likely be unusable for a portion of the project. Plan for temporary cooking arrangements.
What’s the most cost-effective update I can make to my kitchen?
Painting the cabinets and updating hardware are affordable yet impactful changes that can give your kitchen a fresh look without breaking the bank.
1 note
·
View note
Text

Cooking is love made visible. Let’s build the kitchen where it happens! Imagine you have a kitchen needing an upgrade. Enter Kitchen Renovators, experts in making your kitchen better! They do it all, from working out a design to picking materials and fitting everything in place. They pay attention to what you want and need. They know cabinets, countertops, lights, and appliances. Their goal? To give you a kitchen that looks good, works well, and adds value to your home. Professionals partner right next to customers in completing their dreams. It might be an N-style kitchen plan maximizing compact room storage, or transforming into an up-to-date, energy-saving structure. They give important advice on picking out top-notch materials, finishes, and design schemes. They make sure the kitchen looks great and, besides, is handy and long-lasting. To get more information about Kitchen Renovators, visit: https://www.smithandsons.co.nz/
0 notes
Text
5 Garage Conversion Ideas to Maximize Your Home's Potential
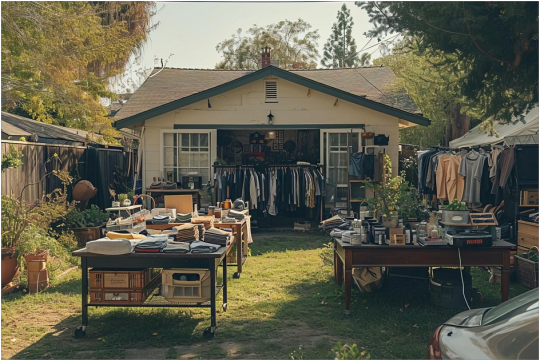
Home Office Oasis: In today's remote work era, a quiet, dedicated office space is more valuable than ever. By converting your garage into a home office, you create a secluded workspace free from domestic distractions. This space should prioritize comfort and productivity, featuring ergonomic furniture, efficient lighting, and perhaps even a green plant or two for a serene environment. A well-designed home office can also be a significant selling point in the future.
Fitness Studio: Home gyms have become increasingly popular, offering convenience and privacy. Transforming your garage into a personal fitness studio means you can tailor the equipment and design to fit your workout routine, whether it's yoga, weightlifting, or cardio. Rubber flooring, mirrors, and adequate ventilation can create a professional gym atmosphere right at home, encouraging a healthy lifestyle without the commute to a public gym.
Creative Studio: For artists, musicians, or crafters, a dedicated studio space is a dream come true. A garage conversion can provide the perfect blank canvas to inspire creativity. Consider installing adjustable lighting for artists, soundproofing for musicians, and ample storage for craft supplies. This personalized space can not only boost your creativity but also offer a quiet retreat for concentration and inspiration.
Luxury Guest Suite: Converting a garage into a guest suite adds a luxurious extension to your home, providing guests with privacy and comfort. This conversion can include a small kitchenette, a bathroom, and a cozy sleeping area, making it ideal for long-term guests or as a potential rental opportunity. Adding thoughtful touches like soft lighting and plush bedding can transform the space into a welcoming haven for visitors.
Entertainment Lounge: For those who love to entertain or simply relax with family, an entertainment lounge is a fantastic conversion choice. This space can be equipped with a large screen TV, sound system, comfortable seating, and even a mini-bar or snack area. It's a versatile space that can be used for movie nights, gaming sessions, or watching sports with friends. The entertainment lounge becomes a central hub for relaxation and fun, appealing to all ages.
Incorporating these garage conversion ideas maximizes your home's potential, offering versatile living spaces that cater to various needs, including garage conversion ADU in Los Angeles.
#Garage conversion#Home renovation#ADU Los Angeles#Home improvement#Versatile living spaces#Property enhancement#Creative interior design#Functional renovations#Urban living solutions#Modern living spaces#Los Angeles homes#Innovative remodeling#Space optimization#Interior transformation#Residential upgrades#garage conversion adu los angeles#garage conversion in los angeles#los angeles adu garage conversion#garage conversion contractors near me#garage remodeling los angeles
0 notes
Text
Kitchen Remodeling: Transforming the Heart of Your Home
Kitchen remodeling is one of the most effective ways to enhance your home's functionality, aesthetics, and value. As the heart of the home, the kitchen plays a central role in daily life, from preparing meals to hosting family gatherings. A well-designed kitchen remodel can breathe new life into your space and improve its practicality.
Why Kitchen Remodeling Is a Smart Investment
Investing in kitchen remodeling has numerous benefits that go beyond mere aesthetics. Here are some of the key reasons why homeowners choose to update their kitchens:
Increased Home Value: A modern, updated kitchen can significantly boost your property’s resale value, making it one of the best returns on investment for home renovations.
Improved Functionality: Remodeling allows you to optimize your kitchen layout, add storage solutions, and integrate cutting-edge appliances for a more efficient cooking experience.
Enhanced Aesthetics: A fresh, stylish design can transform your kitchen into a space you’ll love to spend time in.
Energy Efficiency: Upgrading to energy-efficient appliances, LED lighting, and better insulation can reduce energy costs and make your home more eco-friendly.
Popular Kitchen Remodeling Ideas
If you’re considering a kitchen remodeling project, these ideas can help you get started:
Open-Concept Layouts
Removing walls to create an open-concept kitchen can make your space feel larger and more inviting. This layout is perfect for entertaining guests and fostering better family interactions.
Custom Cabinetry
Installing custom cabinets provides additional storage tailored to your specific needs. Consider options like pull-out shelves, corner drawers, and built-in spice racks for added convenience.
Upgraded Countertops
High-quality countertops like quartz, granite, or marble add a touch of luxury to your kitchen. These durable materials are not only visually appealing but also highly practical for daily use.
Smart Appliances
Incorporate technology into your kitchen with smart appliances. Features like Wi-Fi-enabled ovens, refrigerators with touchscreen displays, and automated faucets can elevate your kitchen’s functionality.
Stylish Backsplashes
A backsplash is an easy way to add character to your kitchen. Popular choices include subway tiles, mosaic patterns, and natural stone designs.
Tips for a Successful Kitchen Remodeling Project
Set a Realistic Budget: Determine how much you’re willing to spend and allocate funds to priority areas like cabinets, appliances, and labor.
Define Your Goals: Identify the key changes you want to make, such as improving storage, updating appliances, or enhancing the design.
Hire Experienced Professionals: Work with contractors, designers, and architects who specialize in kitchen remodeling to ensure high-quality results.
Choose Durable Materials: Opt for materials that can withstand daily wear and tear, especially for surfaces like countertops, flooring, and cabinetry.
Plan for the Unexpected: Leave room in your budget and timeline for unforeseen issues, particularly in older homes.
Finding the Right Kitchen Remodeling Services
Selecting the right professionals for your kitchen remodel is crucial. Look for contractors with a proven track record, strong reviews, and transparent pricing. Request a portfolio of their past work to ensure their style aligns with your vision.
youtube
Final Thoughts
Kitchen remodeling is an opportunity to create a space that combines style, functionality, and modern convenience. Whether you’re envisioning a sleek, contemporary design or a cozy, traditional kitchen, careful planning and expert guidance can bring your dream kitchen to life. With the right updates, your kitchen can truly become the centerpiece of your home—a place where memories are made and shared.
#Home Remodeling#Kitchen remodeling#Bathroom remodeling#Room addition#Garage Conversion#General Contractor#Youtube
1 note
·
View note