#3D Interior visualization
Explore tagged Tumblr posts
Text
Latest Trends in 3D Interior Visualization for 2025

3D interior rendering and visualization have become an essential approach for architects and designers due to several key benefits. As demand rises, the technology embraces the latest trends for more enhanced results. Check out the latest trends in interior visualization for 2025.
#bim modeling services#3d interior visualization#interior visualization services#3d interior rendering#interior visualization#interior 3d visualization#3d interior visualization services#3d architectural visualization#architectural visualization services#interior 3d rendering#interior design rendering#interior rendering services#3d interior rendering services#architectural rendering services#3d architectural rendering#3d rendering services
3 notes
·
View notes
Text
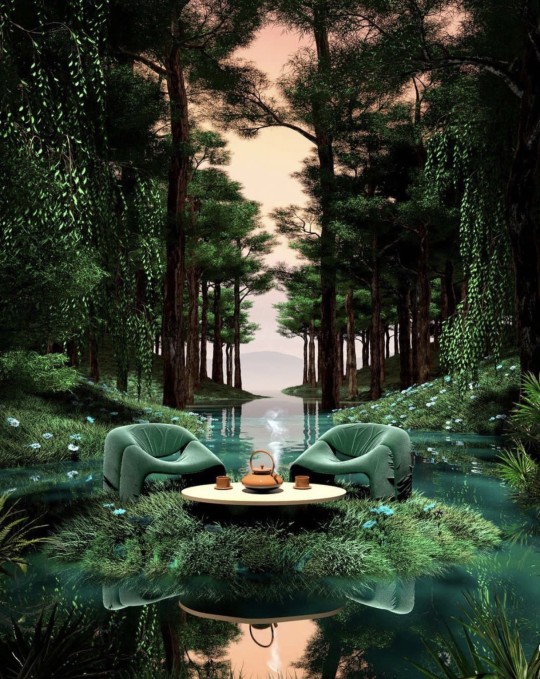
Joe Mortell
via @matchamatea
#matchamatea#3d artwork#3d interior visualization#tea room#tea aesthetic#aesthetics#nature aesthetic#nature#interiors
18 notes
·
View notes
Text
Mini Art Studio 3D diorama, made for the weekly challenge at the Polygon Runway Discord server. Made with Blender, rendered in Cycles.

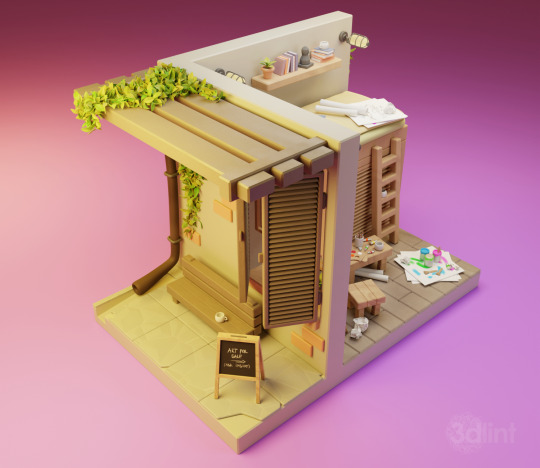

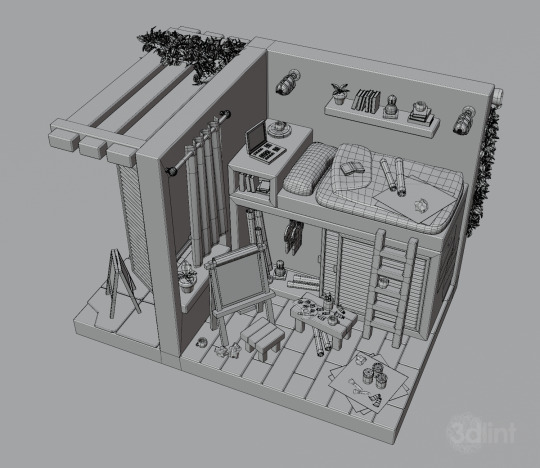
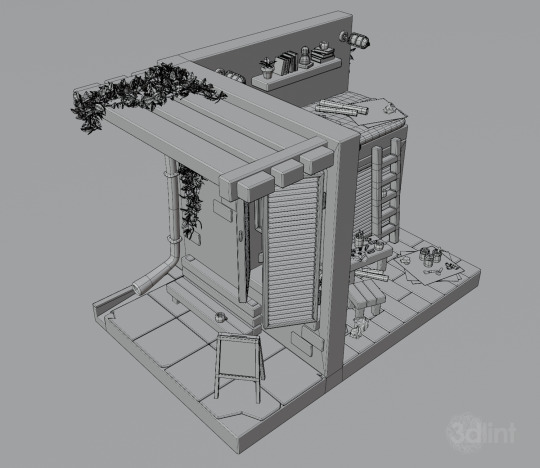
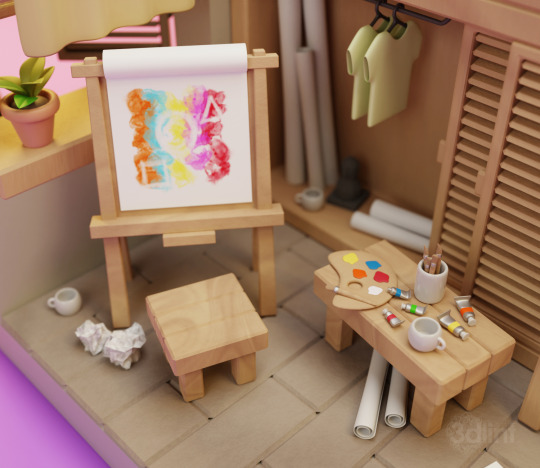
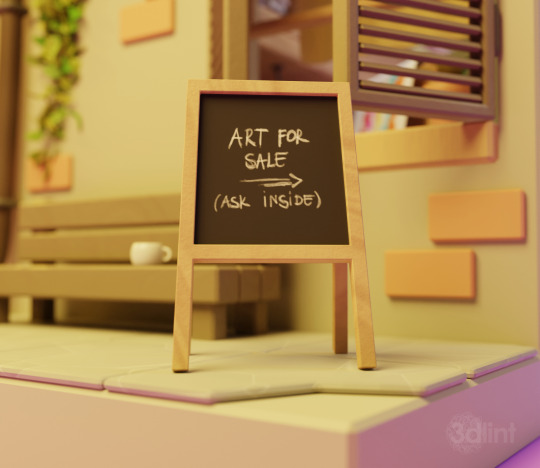
You can find more of my 3D works on social media and other places: http://linktr.ee/3dlint
Thank you for looking! :)
#3d#3d modeling#art#artwork#b3d#blender3d#lowpoly#stylized#polymodeling#isometric#diorama#cozy art#cozy#3d interior visualization#3d model#art studio
4 notes
·
View notes
Text
youtube

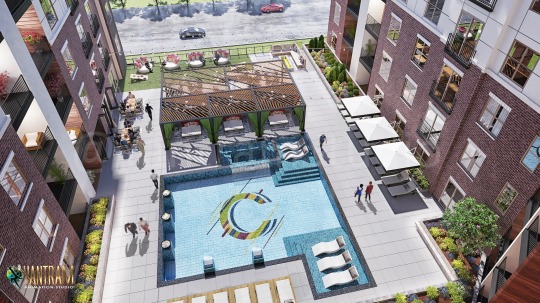
Welcome to the New Jersey Retreat! Embark on a captivating 3D Walkthrough of our residential apartments, where luxury and serenity converge. Our 3D Walkthrough Studio brings you an immersive experience, showcasing the elegant interior with gym and pool views.
Step into a world of modern living as you explore spacious apartments adorned with tasteful decor and panoramic windows that frame breathtaking cityscapes and lush greenery.
Discover the state-of-the-art gymnasium, designed to inspire your fitness journey with top-of-the-line equipment and ample space.
Relaxation awaits at the poolside retreat, where you can unwind in the tranquil ambiance, basking in the sun's warmth or savoring the calming sound of cascading water.
Experience the New Jersey Retreat in all its splendor through our high-quality 3D visuals and smooth navigation. Come, envision your new home where luxury meets nature!
#3d walkthrough#3d architectural visualization#3d exterior rendering services#3d interior designers#architecture#3darchitecturalrenderingcompany#3d rendering services#3d animation studio#3d interior visualization#Youtube
2 notes
·
View notes
Text

SUSPENDED CEILING - PRODUCT RENDERING
3D Visualization: GENENSE CGI
The GENENSE team's primary objective was to demonstrate to the end customer how the suspended ceiling would appear in a spacious setting. For this project, they chose to design a chill-out zone within an office interior.
Using 3D rendering before suspended ceiling installation is crucial in interior design as it allows designers, clients, and contractors to visualize the final look, test lighting and material options, and detect potential design or spatial issues early. This ensures accurate planning, reduces costly on-site changes, and helps achieve the desired aesthetic and functional outcomes.
#architecture#3dvisualization#cgi#rendering#archviz#exterior#3d modeling#3dsmax#3d render#interior rendering#interior architecture#interior decorating#interior design#interiors#3d rendering services#3d#3d rendering studio#3d visualization#visualization company#architecture visualization#3d interior visualization#3d architectural rendering#genense
1 note
·
View note
Text
Are You Finding 3d Interior Designers In Delhi
When it comes to 3D interior designers in Delhi, HSN Interiors stands out as the best in the business. Our dedicated team of creative minds uses advanced 3D technology to bring your interior design concepts to life before the actual execution. We, the best 3d interior designers in Delhi, believe that form should meet functionality, and our designs are a perfect blend of aesthetics and practicality.
0 notes
Text

3D interior visualization has become an indispensable tool for designers and clients alike. Its ability to bring designs to life, facilitate effective communication, and streamline the design process has made it an integral part of the modern design industry.
1 note
·
View note
Text
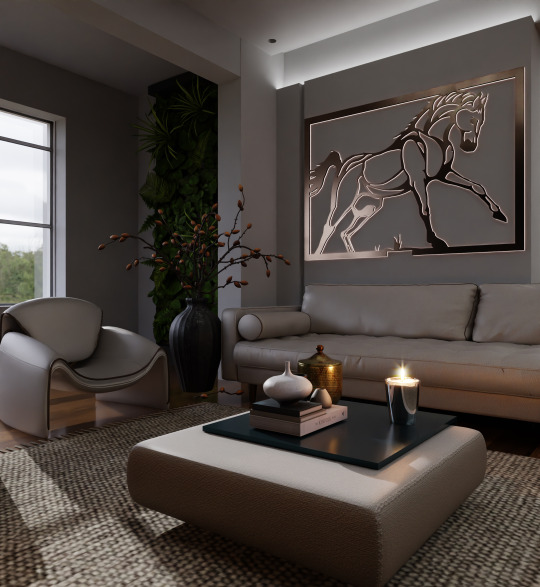
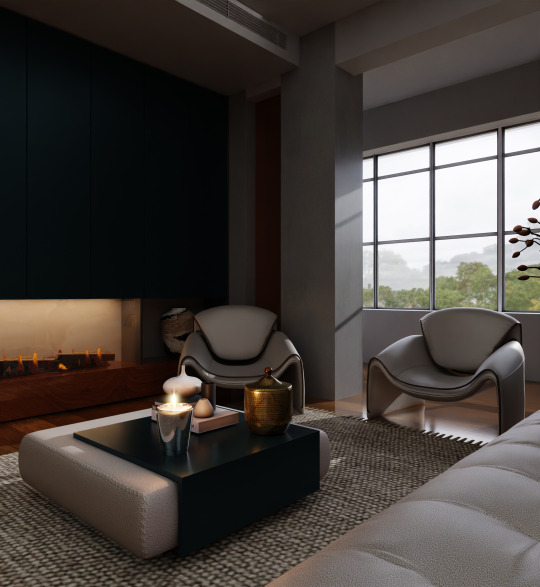
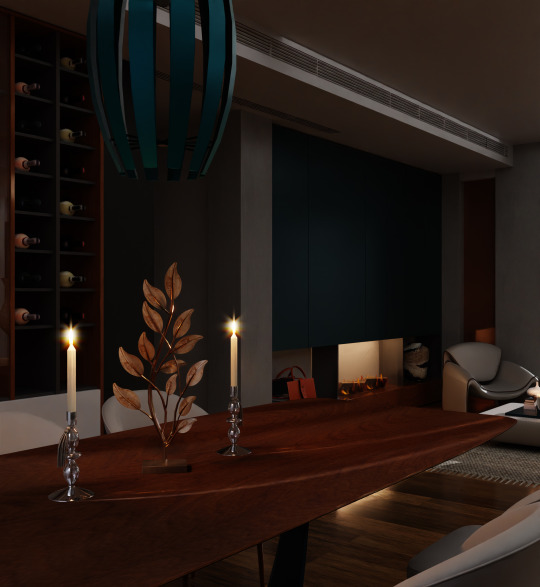
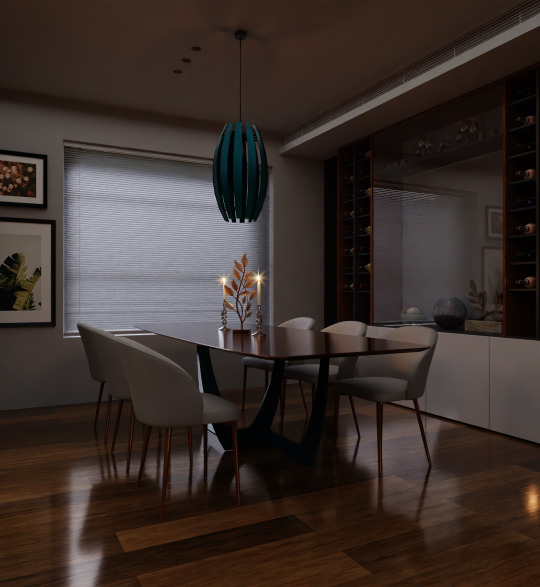
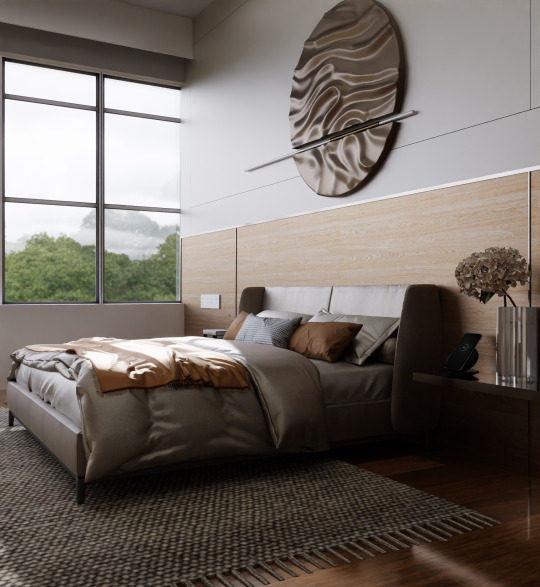
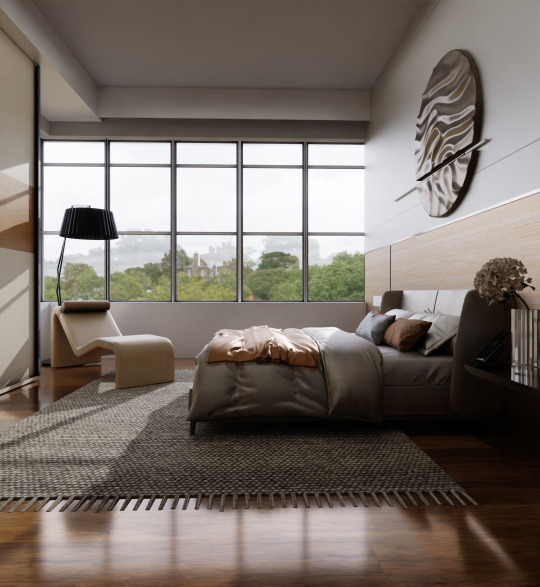
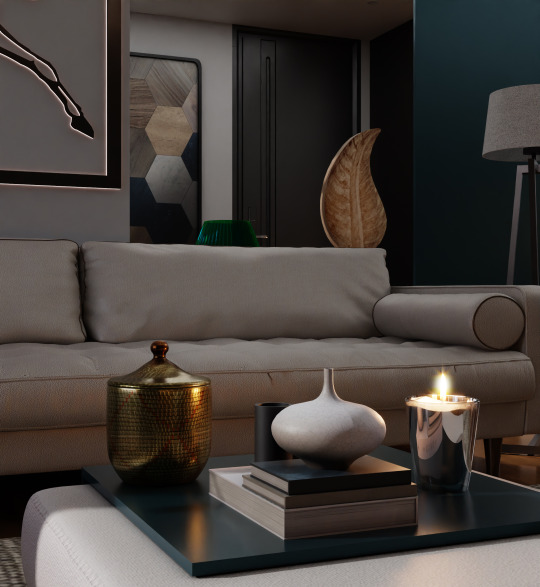
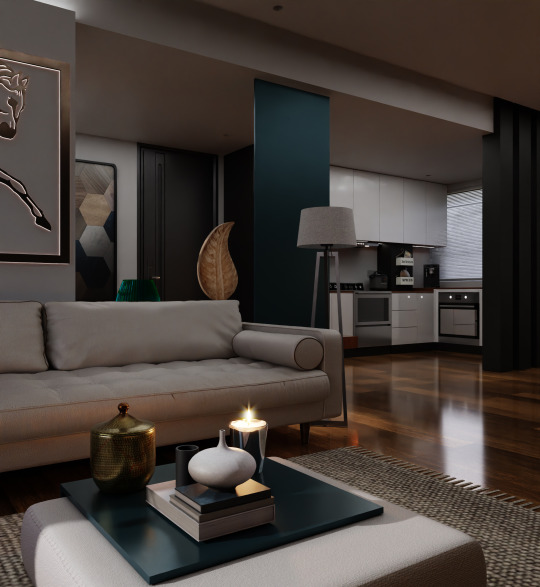
MODERN APARTMENT - BLENDER SCENE
Information: File Size: 473 MB Configuration: Only Cycles (4.0).
PS: Not compatible with The Sims 4 game, they are Scenes for the 3d Blender program.
Download - XXX
Thank you all cc creators!
#sims 4 blender#sims 4#sims 4 cc#the sims 4#ts4#sims 4 blender scene#ts4 blender#the sims 4 blender#sims blender#ts4 blender scene#3d architectural visualization#3d render#3d#blender#3d model#architecture#designer#interior design
230 notes
·
View notes
Text
Recepción // front desk.

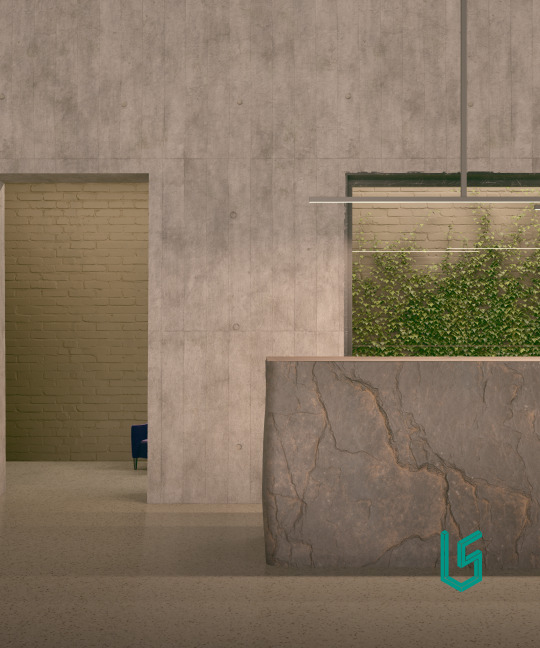
#visualización#render#rendering#vray#architecture#interiordesign#diseñointerior#interior#interiorismo#recepción#frontdesk#patio#jardín#garden#ladrillo#bricks#concreto#concrete#arquitecturamexicana#arquitectura#3dmodeling#3dmodel#3d#diseño#design#diseñoarquitectonico#visualization
14 notes
·
View notes
Text
👨💻💭
#blender 3d#after effects#advertising#animation#art director#creative director#digital art#exhibition art#furniture design#game design#graphic design#interior design#landscape design#set design#street art#visual effects#visualization#simulation#3d art#3d modeling#3d motion#art moots#art moot#blender community#blender art#blender3d#blender#blender render#3d artwork#3d render
5 notes
·
View notes
Text
Renovation and interior design of a residential house
For a UK based client, UniquesCADD offered renovation and interior design of a residential house that involved with spectrum of other services such as CGI, walkthroughs, conceptual interior design. 🏡
🏗 Our experts professionals brought their expertise to visualize and execute the renovation idea with 360 images, walkthrough and CGI that focused on precision and bring client's vision to life. With multiple challenges during the project, from coordinating the modeling to meticulous planning for consistency, experts accurately delivered the project with success and client satisfaction. 🏛
➡️ Planning to renovate and alter the interior design, let's discuss your project with our team.
#interior design services#interior rendering services#3d rendering services#interior visualization services#3d interior visualization#3d interior rendering#3D interior modeling
2 notes
·
View notes
Text
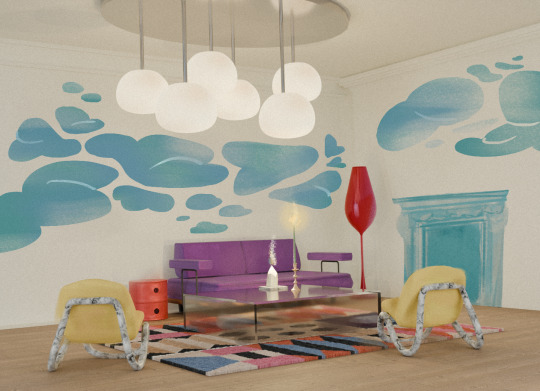
This is your sign to paint your walls 🌨️
#artists on tumblr#my art#visualart#illustration#visual development#artwork#blender#b3d#3d model#3d render#interior design
2 notes
·
View notes
Video
youtube
Visualize stunning interior design idea 2023 for Living, kitchen, bedroo...
#3d architecture modeling#virtual reality architecture#3d architectural animation#3d interior rendering studio#3d interior visualization#3d architectural walkthrough#3d walkthrough design company#architectural visualizations
1 note
·
View note
Text

GYM - RECEPTION AREA
Visualization: GENENSE CGI Production: Hold Strong Fitness Gmbh Location: Germany
The rendering project for the gym reception area of Hold Strong Fitness Company aims to create a welcoming and inspiring space that reflects the company's commitment to quality, customization, and innovation in the functional fitness market. Established in 2015 in western Germany, Hold Strong Fitness began as a producer of premium pull-up bars and has since evolved to offer an extensive range of customized rigs in various sizes, shapes, and colors, all crafted with exceptional quality within the EU. The company prides itself on its personalized planning service, 3D visualization capabilities, and an ever-expanding assortment of accessory products.
For the gym reception area, the rendering project seeks to capture the essence of Hold Strong Fitness's brand identity. The design concept centers around merging functionality with aesthetics, mirroring the company's dedication to providing top-notch fitness equipment that not only performs well but also complements the overall gym environment.
Ultimately, the rendering project aims to convey a sense of quality, innovation, and customization that aligns with Hold Strong Fitness's core values. By creating an inviting and visually engaging reception, the company can showcase its evolution from pull-up bar manufacturer to a pioneering force in the functional fitness market, leaving a lasting impression on clients and visitors alike.
#cgi#architecture#3dvisualization#rendering#archviz#3d#3d modeling#design#interior rendering#interior design#interior decorating#interior architecture#interior visualization#3d interior design#3d visualization interior design#3d interior visualization
0 notes
Text

Residential hallway. Computer generated image

3 notes
·
View notes
Text
Small eatery
#cafe#eatery#restaurant#explore#interior design#interiors#architecture#digital illustration#3d visuals
2 notes
·
View notes