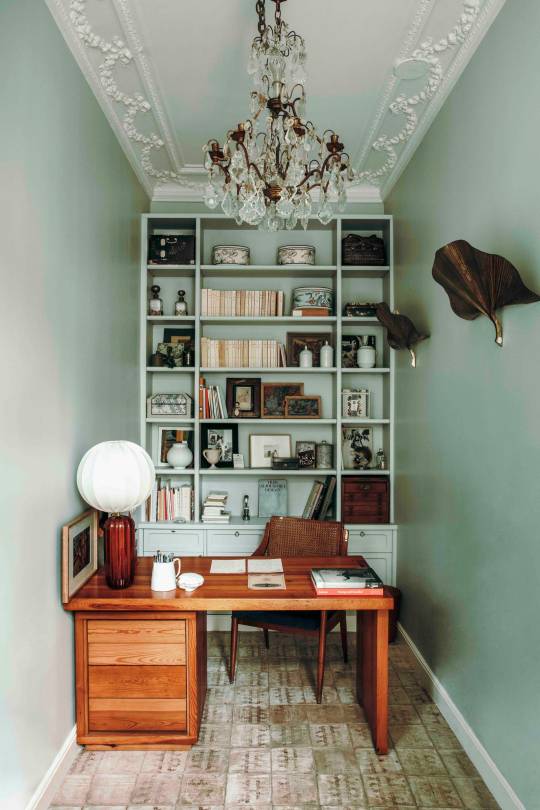#3DArchitecture
Explore tagged Tumblr posts
Text

#architecturalmodel#masterplanmodel#scalemodel#urbanplanning#3Darchitecture#modelmaking#architecturaldesign#modelmakingmaterials#architecturemodels#presentationmodel
2 notes
·
View notes
Text
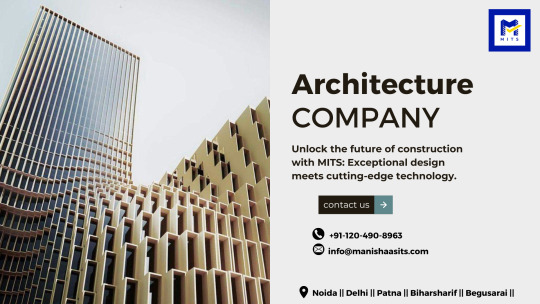
BUILDING THE FUTURE: HOW MITS LEVERAGES TECHNOLOGY FOR EXCEPTIONAL DESIGN AND CONSTRUCTION ?
MITS, a leading construction company in Noida, dives into the world of 3D modeling, BIM, and other cutting-edge advancements to revolutionize design, construction, and project management. Discover how MITS builds smarter, not just harder.Building on a Legacy of Excellence
At MITS, a premier construction company in Noida, we're passionate about exceeding expectations. We believe that the key to achieving exceptional results lies in embracing innovation. That's why we leverage the power of technology throughout every stage of the construction process, from initial design to final project delivery.
Revolutionizing Design with 3D Modeling and 3D Architecture
Gone are the days of flat, two-dimensional blueprints. MITS utilizes advanced 3D modeling software to create comprehensive, digital representations of your project. Imagine a virtual walk-through of your future building, allowing you to visualize spaces, layouts, and design details with unparalleled clarity. This collaborative approach empowers you to make informed decisions early on, minimizing the risk of costly changes later.
Enhanced Collaboration and Efficiency with BIM
Building Information Modeling (BIM) is at the heart of MITS' technological advantage. BIM goes beyond 3D modeling by integrating critical project data into the model itself. This includes information on materials, specifications, costs, and even scheduling. Imagine a single, intelligent model that serves as the central hub for all project stakeholders – architects, engineers, contractors, and you, the client. With BIM, everyone works from the same source of truth, fostering seamless collaboration, improved communication, and reduced errors.
Optimizing Project Management with Advanced Technology
The benefits of technology extend far beyond design. MITS utilizes project management software that streamlines workflows, automates tasks, and provides real-time project insights. Imagine having instant access to project schedules, budgets, and resource allocation at your fingertips. This level of transparency allows for proactive decision-making, efficient resource utilization, and the ability to identify and address potential issues before they escalate.
Beyond 3D Modeling and BIM: Embracing the Future
At MITS, we're constantly exploring the potential of new technologies. We are actively integrating virtual reality (VR) into our design process, allowing for even more immersive client experiences. Additionally, we are investigating the possibilities of drone technology for enhanced site surveying and progress monitoring.
Building a Better Tomorrow with Technology
By harnessing the power of 3D modeling, BIM, and other advancements, MITS delivers exceptional construction experiences for our clients. Our commitment to technology translates to:
Enhanced Design Quality: 3D visualization and BIM enable us to create more efficient, functional, and aesthetically pleasing designs.
Improved Project Efficiency: Integrated technologies streamline communication, minimize errors, and optimize resource allocation.
Reduced Costs and Risks: Proactive problem-solving and early decision-making lead to cost savings and reduced project risks.
Increased Client Satisfaction: Transparency, collaboration, and real-time project updates foster a positive and trusted client experience.
At MITS, we believe that the future of construction is built on a foundation of innovation. By embracing technology, we are building smarter, not just harder, to deliver exceptional results for our clients and shape a brighter future for Noida's architectural landscape.
#construction#constructioncompany#Noida#3dmodeling#3darchitecture#BIM#projectmanagement#bestconstructioncompany#constructiontechnology#innovation#architecture#design#constructioncompanyinNoida#MITS#explore
3 notes
·
View notes
Text
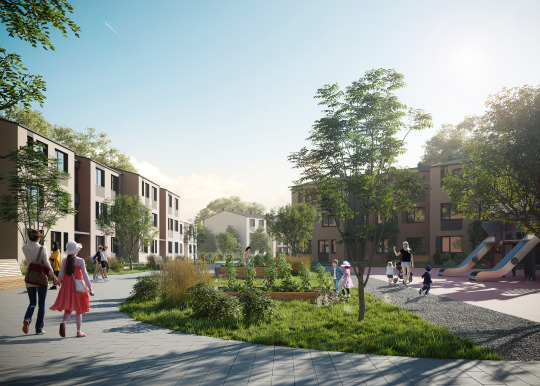
RESETTLEMENT TOWN
Design: Gether Group
Location: Ukraine
The year 2022 saw the greatest migration crisis in the world today. The growing number of refugees from Ukraine, Syria, and other countries involved in armed conflicts caused the creation of new settlements for their resettlement.
We took part in presenting a Ukrainian architectural project by preparing a 3D exterior rendering of a settlement for the displaced. Our task was to visualize a bright, quiet, and cozy town with good living conditions that could be created quickly.
General appearance of houses
Standard structures in calm colors are lined up in an extended row of residential buildings. They impress with their simplicity and elegance. The dark gray window frames and similar elements reflect the unified idea of the architects, uniting the houses in a complex of help and care.
#architecture#3dvisualization#archviz#rendering#cgi#3d#3d modeling#design#buildings#exterior#3drenderingstudio#genense#archidesign#architecturedesign#architectureanddesign#architeture#renderingservices#3darchitecture#3darchitecturalvisualization#3darchitecturalrendering#3darchitecturevisuals#3dvisualizations#3dvisualizer#3dvisualizationstudio#3d art#3d render#3d model
3 notes
·
View notes
Text

Turning architectural blueprints into intelligent, collaborative BIM models is our superpower! ✨ We bring your designs to life in 3D, making coordination smoother and projects smarter, all with a friendly, human touch. Ready to build the future together?
➡️ Discover our 𝐀𝐫𝐜𝐡𝐢��𝐞𝐜𝐭𝐮𝐫𝐚𝐥 𝐁𝐈𝐌 𝐒𝐞𝐫𝐯𝐢𝐜𝐞𝐬 and let's chat about your project!
#ArchitecturalBIMServices#BIMModeling#3DArchitecture#SmartConstruction#BuildingDesign#CollaborationInBIM#LetsBuildSmart#GetInTouch
0 notes
Text

3D House Elevation Designs | G+2 Elevation Designs Discover stunning G+2 3D house elevation designs crafted by a leading home design company. Get inspired by modern architecture and professional design solutions. Contact Us: 7880088716 or Visit Us: https://www.bungalowmakers.com/3d-exterior-designs
#3DHouseElevation#HouseElevationDesign#G+2Design#ModernHomeDesign#ElevationDesignIdeas#ArchitecturalDesign#HomeDesignCompany#3DArchitecture
0 notes
Text
Animazione 3D progetto ristrutturazione zona giorno e camera da letto per un cliente.
Animazioni 3D architettura
Realizziamo animazioni di qualità per ogni tipo di esigenza, come per questo progetto di ristrutturazione di interni per un nostro cliente.
3D architecture animation service
We create quality animations for every type of need, such as this interior renovation project for one of our clients.
0 notes
Text
0 notes
Photo

Our current pavilion design study for a resort in the Philippines is a testament to the transformative power of architecture. We're reviving traditional roof characteristics, a celebration to the region's rich architectural heritage, and blending them with innovative forms. This approach is not just about aesthetics, but about creating a narrative that resonates with the local culture and the tropical allure of the Philippines. It's about placemaking, about creating spaces that tell a story, spaces that are deeply rooted in their context and yet offer a fresh perspective.
#architecture#resortdesign#tropicalarchitecture#philippines#placemaking#nostalgiccharm#resort#resortstyle#resortliving#resortlifestyle#asia#pinas#pavilion#architecturemodel#architectureanddesign#architecturesketch#oldarchitecture#allofarchitecture#3dmodel#architecturemodels#architecturedrawings#pavilions#3darchitecture
1 note
·
View note
Text
Industrial Milk Plant Factory Model – Completed for Chennai Client
Check out our latest industrial model of a Milk Plant Factory, designed for our client in Chennai, India. The model measures 806mm x 138mm x 275mm, showcasing high-quality craftsmanship and attention to detail. Our client is extremely satisfied with the final result, and we're proud to have been a part of this exciting project!
For more details or to start your project, visit our website and get in touch with us today!
📞 Contact Number: +919664883746 📧 Email: [email protected] 🌐 Website: maadhucreatives.com
#industrialmodel#factorymodel#architecturemodel#3dmodeling#industrialdesign#milkplantfactory#chennaiarchitecture#custommodels#modelmaking#architecturaldesign#3darchitecture#industrialarchitecture#madeinindia#modeldesign#architecturelovers
2 notes
·
View notes
Text
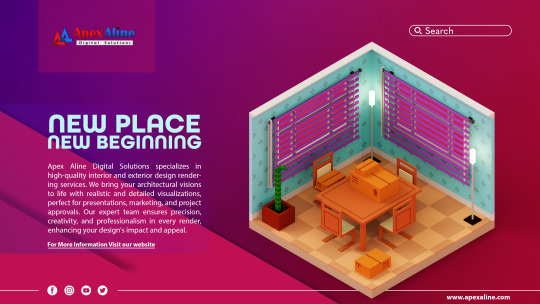
Transform your living space into the home of your dreams with the expertise of a 3D interior designer. Imagine walking through a virtual model of your future home, where every detail is tailored to your taste and lifestyle. Whether you're envisioning a modern minimalist retreat or a cozy, classic haven, a 3D interior designer can bring your ideas to life with precision and creativity. See your vision unfold before your eyes, and make informed decisions to ensure the perfect result. Let your dream home become a reality, starting with the power of 3D design. For More Information Visit our website - https://apexaline.com/project/3d-interior-exterior-design/
#3DInteriorDesign#InteriorVisualization#3DRendering#InteriorDesignInspiration#3DArchitecture#VirtualInteriorDesign#HomeInteriorDesign#3DModeling#DesignVisualization#InteriorRender#InteriorStyling#ArchitecturalVisualization#3DArtist#InteriorDesignCommunity#InteriorDec
0 notes
Text
Introducing the upcoming residential project in Surat, Pal

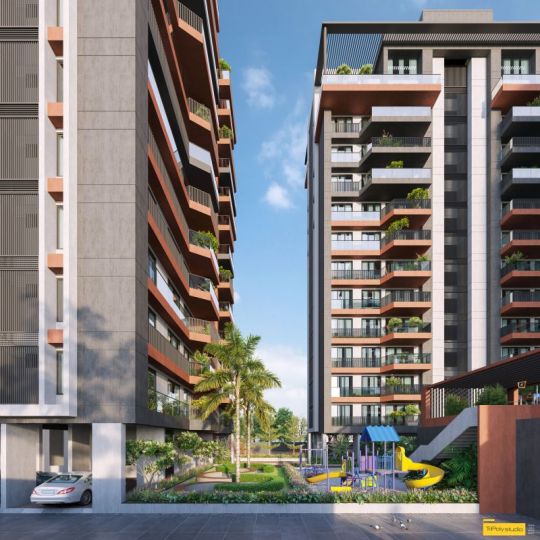
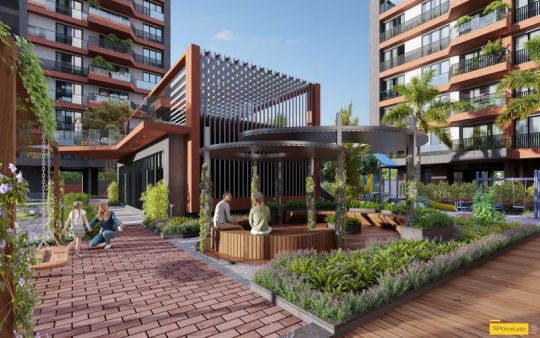

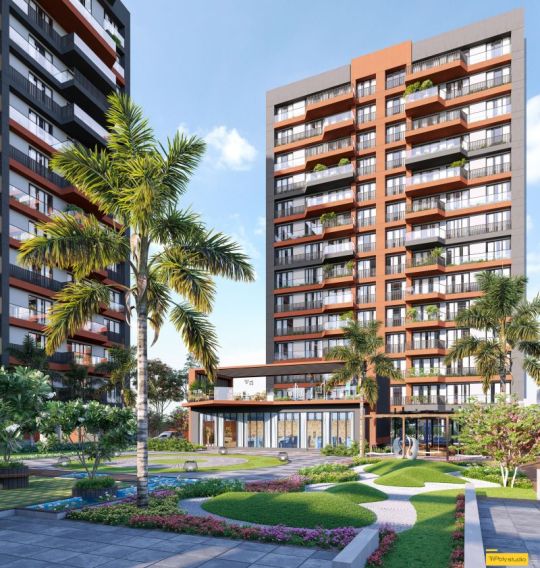
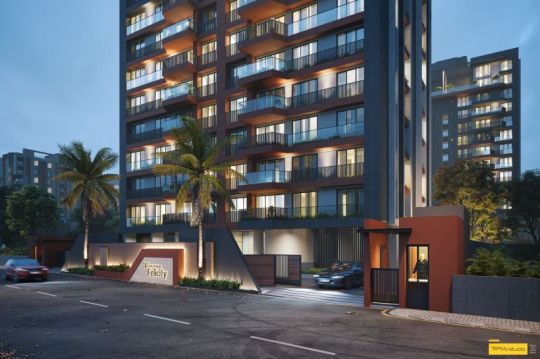
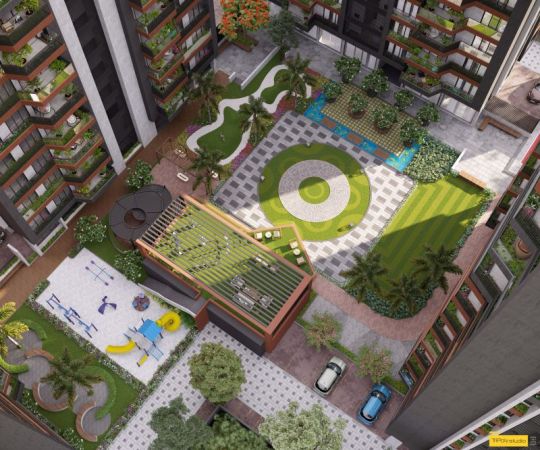


Introducing the upcoming residential project in Surat, Pal, designed for modern living with spacious units and a serene garden-facing view. Each unit is crafted to provide open-air living that seamlessly blends the indoors with the outdoors. With a perfect combination of luxury and comfort.
Project name: Shaligram felicity, Pal , Surat, Gujarat Rendered at TRIPOLY STUDIO PRIVATE LIMITED ➜Click here for more details 🌐 https://tripolystudio.com
#3dwalkthrough#3drenderings#3drendering#3darchitecture#coronarender#architecturalvisualization#3dmodeling#interiordesign#archviz#cgi
0 notes
Text

How 3D Walkthroughs Improve Architecture Presentations
3D walkthroughs are transforming architectural presentations by offering an immersive, real-time experience. Unlike static renders, they help clients truly visualize and engage with designs. Learn the key benefits and why they’re essential for modern architecture. Ready to elevate your project? Visit our website today.
#3Dwalkthroughs#architecturalvisualization#3Drendering#virtualtour#3Darchitecture#immersiveexperience#3Darchitecturalvisualization#buildingdesign#architecturalpresentations#interactivedesign
1 note
·
View note
Text

Are you searching for a reliable and innovative solution to showcase your Architectural 3D Modeling? Look no further! Our cutting-edge 3D modeling services are here to transform your ideas into stunning, realistic visualizations. At MaRS BIM Solutions, we understand that every architectural project is unique and requires meticulous attention to detail. Our team of skilled and experienced 3D artists is dedicated to bringing your vision to life with unparalleled precision and creativity. Don't settle for traditional 2D drawings when you can elevate your architectural designs with our exceptional 3D Modeling services. Experience the power of visual storytelling and transform your concepts into captivating realities. Contact us today at [email protected] to discuss your project requirements and discover how our Architectural 3D Modeling Services can bring your vision to life. Together, let's create a world where imagination meets reality!
#Architectural3DModeling#ArchitecturalVisualization#3DModeling#ArchitecturalDesign#ArchitecturalRendering#ArchitecturalAnimation#DigitalArchitecturalDesign#3DVisualization#3DArchitecture#ArchitecturalModel#3DRender#VirtualArchitecture#ArchViz#ArchitecturalWalkthrough#RealisticRendering#CADModeling#BuildingDesign#Interior3DModeling#ExteriorRendering
1 note
·
View note
Text
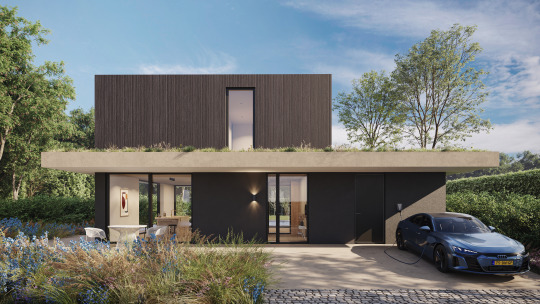
VILLA TARAXACUM TERHEIJDEN
Design: THE WAY WE BUILD
Location: Netherlands
The 3d exterior visualization of this luxury villa in the Netherlands is a real feast for the eyes. Our 3D artists minded all client’s requests and created photoreal visualization of a modern dwelling with a unique layout, featuring pool and outside garden with lounge zone. The idea behind this project was to visually envelop the house into a practical and stylish retreat with maximum proximity to nature. This way, future residents will easily imagine their lives in the villa before the construction begins, as even the smallest details are accurately represented on these renders.
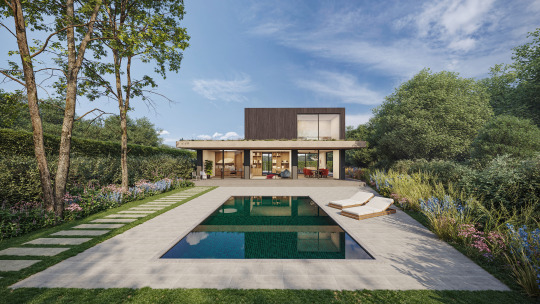
Greyscale Renders
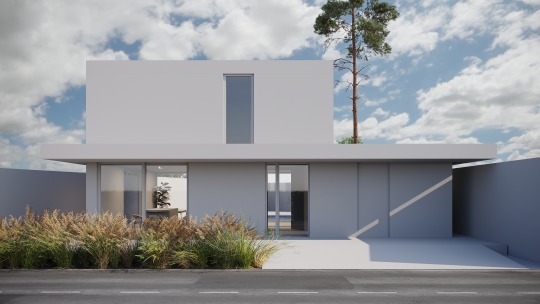

#architecture#exterior#rendering#3dvisualization#3drenderingstudio#genense#archidesign#architecturedesign#cgi#architectureanddesign#architeture#renderingservices#3darchitecture#3darchitecturalvisualization#3darchitecturalrendering#3darchitecturevisuals#3dvisualizations#3dvisualizer#3dvisualizationstudio#archviz#3d art#3d modeling#3d#3d render#3d model#animation#3d animation#exterior design
0 notes
Text




Cozy Den with Brick Walls and Large Windows Overlooking the Pool
~~~ #livingroom #interiordesign #brickwall #cozy #design #architecture #architectural #architecturaldesign #architecturephotography #luxury #elegant #elegance #3dart #3dartwork #3d #3DModeling #3darchitecture #blender #mancave #poolside #pool
0 notes
