#AutoCAD drafting software
Explore tagged Tumblr posts
Text
Why AutoCAD is considered the Best Tool for Drafting Services?
AutoCAD’s combination of precision, specialized tools, scalability, and flexibility has solidified its position as the best drafting tool for structural design. It is a comprehensive solution that meets the demanding needs of engineers, architects, and contractors, allowing them to produce accurate, detailed, and well-documented structural drawings.
#drafting services Arizona#AutoCAD drafting services#AutoCAD drafting tool#AutoCAD drafting software#best drafting tool#best drafting software
0 notes
Text
Design Smarter with ZWCAD and SketchUp: The Modern Choice for 2D & 3D CAD Excellence
In today’s fast-paced digital design landscape, professionals across architecture, engineering, and construction are always on the lookout for efficient, affordable, and powerful CAD tools. Choosing the right design software is more than just about creating visuals—it's about productivity, accuracy, and seamless communication.
ZWCAD and SketchUp have emerged as top-tier solutions for 2D drafting and 3D modeling, trusted by millions of users globally. Both tools offer user-friendly interfaces, extensive toolsets, and flexible licensing models, making them ideal for businesses and professionals seeking high-value design platforms. Let’s explore what makes these software options stand out and how they can enhance your workflow.

ZWCAD: A Trusted Solution for 2D Design and Drafting
ZWCAD is a professional-grade 2D CAD software that has earned the trust of over 900,000 users across 90 countries. It delivers an impressive balance between functionality and affordability, offering features comparable to industry leaders but with significant long-term cost benefits.
Familiar User Interface
One of ZWCAD’s most appreciated strengths is its intuitive interface. Users can seamlessly switch between Classic and Ribbon layouts, catering to both traditional CAD users and those familiar with newer design environments. This flexibility ensures that users experience a minimal learning curve, allowing them to focus on productivity right from day one.
Compatibility with Popular CAD Standards
ZWCAD supports DWG/DXF file formats, making it highly compatible with files from other CAD platforms. If you’re transitioning from another tool, there’s no need to worry about file compatibility or losing valuable project data. Most commands and aliases remain the same, which means there's virtually no re-learning cost.
Performance and Precision
Designed with a powerful engine, ZWCAD ensures smooth operation even with large files. Features like SmartMouse, SmartSelect, and File Compare boost productivity by reducing repetitive tasks. With native support for LISP, VBA, and ZRX, it’s also highly customizable.
Perpetual Licensing Model
Unlike subscription-only software, ZWCAD offers a perpetual license—a one-time payment that gives you lifetime access. This model is especially valuable for small businesses and freelancers looking to avoid recurring costs.
SketchUp: Bringing Your Ideas to Life in 3D
While ZWCAD handles precision 2D drafting with excellence, SketchUp takes creativity to the next dimension. It’s known globally for its simplicity, speed, and versatility in 3D modeling.
Intuitive 3D Modeling Tools
SketchUp is designed to be the most intuitive way to model in 3D. Whether you're sketching out a new architectural concept or refining product designs, its interface lets you focus on your idea—not on navigating a complex toolset. This means faster iterations, better collaboration, and more efficient project development.
Versatile Design Applications
From architecture, interior design, and construction, to landscape design, film set modeling, and even game development, SketchUp finds applications across a wide array of industries. Its flexibility makes it an ideal fit for both conceptual designs and detailed construction models.
Accuracy from the Start
SketchUp isn’t just for aesthetic presentations. It allows users to design with real-world dimensions and accuracy. You can define materials, set shadows based on geographic coordinates, and even create construction documents from your 3D models. This makes it not just a design tool but a comprehensive project planning solution.
Perfect Combo for Modern Designers
When combined, ZWCAD and SketchUp offer a powerful synergy: 2D precision from ZWCAD paired with the visual storytelling and 3D capabilities of SketchUp. This makes them a dynamic duo for AEC professionals, design studios, educators, and product developers alike.
Whether you're preparing floor plans, creating construction documents, visualizing interior layouts, or building prototypes, the integrated use of both tools can streamline workflows, reduce rework, and enhance collaboration.
Why This Matters to Businesses
Choosing the right tools can significantly impact team performance, project timelines, and overall costs. Here's how ZWCAD and SketchUp provide a competitive edge:
Lower Total Cost of Ownership with perpetual licenses and no mandatory subscriptions.
Quick onboarding due to intuitive UIs and familiar command structures.
Cross-platform compatibility with popular CAD and 3D model file formats.
Scalability for growing design teams with flexible deployment options.
These features make ZWCAD and SketchUp accessible to startups, educational institutions, and large-scale enterprises alike.
Supported and Distributed by Tridax Solution
These industry-standard tools are provided and supported by Tridax Solution, a reputed name in CAD/CAM/CAE services. Tridax ensures seamless deployment, training, and support for its clients, making it easier for organizations to adopt these tools with confidence.
For more information, specifications, demo requests, or purchase inquiries, you can https://www.tridaxsolutions.com/product/zwcad/
Final Thoughts
In a world where design timelines are shrinking and client expectations are rising, adopting the right tools can make a world of difference. ZWCAD and SketchUp are two such tools that empower designers, engineers, and creatives to work smarter, faster, and more efficiently.
Whether you're just starting in design or are an experienced professional looking for a cost-effective upgrade, these platforms are well worth considering. Invest in performance, precision, and flexibility—with ZWCAD and SketchUp, you’re not just drafting or modeling; you’re shaping the future of your creative potential.
#ZWCAD software#SketchUp 3D modeling#CAD software with perpetual license#2D drafting tools#3D modeling software for architects#Tridax Solution CAD#Best alternative to AutoCAD#Professional CAD tools#SketchUp architecture design#CAD software for engineers
0 notes
Text
#autoCAD Software#Drawing software#structural drawing soft#best drafting software#civil engineering software
0 notes
Text
one of these days im going to release my tlm drafting headcanons from my notes app purgatory and that day is Today.
HERE'S HOW I THINK LEGO MOVIE CHARACTERS WOULD PREPARE AND MAKE DRAFTS
...under the cut
Batman
• Fairly good at drawing. Somehow able to draw straight lines without a ruler perfectly fine every single time but otherwise nothing super noteworthy (he does brag about this constantly however)
• Drafts in white and yellow posca pen??? will use white colored pencil for finer detail however, specifically one of those mechanical colored pencils
• Drafts on black paper because he thinks it makes his designs cooler (it doesn't)
• Dimensions in imperial and would be annoyed if you dare even *insinuate* he use metric. no justification here
• Doodles around his drafts, specifically likes to doodle bats and himself because he, once again, thanks it makes his drafts cooler (the bats kinda do)
• Refuses to leave notes on his designs. you either know what to do or you don't
• Does however write his drawing title obnoxiously large
• Used autocad for like a day, hated it, switched to solidworks and never went back
• Buys autodesk licenses for the rest of the masterbuilders. unwillingly, mind you, wyldstyle just knows his credit card information and abuses it
Benny
• Good at drawing exclusively spaceships. big shock i know
• The king of eyeballing a line or an angle and then labelling it however the fuck he wants. proper measurements take time he could spend drafting or making more spaceships, he'll save measuring and straightedges for drafts he deems important enough
• Uses blueprinting paper. there's no practical purpose for this, he just digs it
• Drafts with whatever writing utensil is on hand
• He gets inspired quite often so he usually keeps a drafting notepad on him just in case
• Leaves a *lot* of notes. Most of them are completely unnecessary and are a funny contrast to his haphazard dimensioning
• Pretty dang good at autocad! Usually reserves it for projects that require a lot more collaboration however
• Usually drafts in metric, can dimension in imperial but prefers not to
• 100% sets autocad to the light background like a monster
• Do not give him any 3d modelling software, he might blow up the computer
Emmet
• Either really good or really bad at drawings (obvs leaning towards bad. we remember the break in plans)
• Dimensions in imperial. I cant justify this one he just does. god bless america or something idk
• Owns a couple drafting pencils but rarely uses them, most of the time he drafts in marker or pen much to the chagrin of anyone who needs to read his drafts (or delight if you're unikitty)
• Started learning how to use autocad after taco tuesday and he's actually pretty good at it! he does use an architectural dimstyle for everything though which is particularly annoying when he's quite often not drafting buildings now
• Has labelled and colored layers 👍 enough said
• Uses disgustingly thick lineweights. horrible.
• Rarely if ever 3d models so he's not good at it, he mostly works on things that 2d conveys better anyways
• Although he's not the best drafter of the master builders, his construction background makes him the best at reading drafts, give him a unikitty draft and he can decipher it like it's nothing
Metalbeard
• Probably the best at drafting of the master builders, he's got the age advantage and lots of practice from making ships
• Drafts in pencil, quill, or charcoal depending
• Who needs straightedges or angle stencils when youre basically a pirate cyborg, expect robot like precision
• Doesn't use standard measuring conventions, instead opts to use the dumbest things possible. The Sea cow's units of measurement were seagulls. It isnt that he cant do normal units of measurement, he just prefers his made up ones
• Makes his drafting paper by himself
• Pretty good with 2d and 3d modelling surprisingly. He doesn't like either, however, he much prefers drafting on paper
• Leaves an average amount of notes on his drafts but has the most disgustingly fancy cursive and writes in his piratey english. Often a nightmare to read if you aren't used to his writing
• Will sometimes do blueprint swaps with Benny wherein they critique each other's work. not sure when they started doing it, but it's become a weekly activity for them
Unikitty
• Worst drafter of the main masterbuilder crew. Most people think it's because she's a cat but no she just doesnt take drafting seriously in the slightest
• Drafts like she's making an arts and crafts project. She has put several bottles of glitter on singular drafts and she will do it again
• Dimensions in rainbows, no knows what this means other than emmet
• Gives the longest, most complicated titles possible
• No such thing as straight lines
• Is entirely capable of drafting properly, just refuses to
• Leaves notes that are entirely unrelated to the draft. she wont tell you how youre supposed to connect two objects but she *will* tell you about the sandwich she ate while making the draft
• Doesnt use autocad, looks too boring
• Didnt use any 3d modelling softwares until she realized you can change the appearance of materials. that was a game changer. still much prefers drafting on paper though
• Likes drafting with emmet sometimes since he seems to be the only person who understands her drawings. to this day no one understands how he does it
Vitruvius
• Going blind has, surprisingly, not made him much worse at drafting, just changed his process a bit
• Drafts in pencil
• Probably the person who least frequently drafts of the main masterbuilders. On account of just not needing to and also on account of being dead
• Dimensions in the old anglo-saxon units of measurement
• Doesn't title his drafts and doesnt see a point in doing so
• Leaves the most vague, utterly confusing notes on his drawings. theyre still related to the drawings unlike unikitty's notes, but theyre very odd
• Doesn't use autocad or 3d modelling softwares, partially because he wouldnt really be able to on account of being blind but also partially because he doesn't really know what they are
• There isnt really much to say about his drafting skills he's about as normal of a drafter as a masterbuilder can be
Wyldstyle
• An engineering teacher's dream student. She may not have the amount of experience metalbeard has but she's still very skilled
• Doesn't like drafting on paper and won't if she doesn't have to
• When she does draft on paper she uses a drafting mechanical pencils. she also 100% collects them
• dimensions in metric to exactly 3 decimal places
• leaves very few if any notes (always very concise ones if included)
• has a case of staedtler stencils that she bought 4 years ago and never uses
• picked up a habit of doodling on drafts from batman but will never admit she got the habit from him
• Autocad PRO. Also really damn good at solidworks and fusion. Give this girl a computer and she'll give you a motorcycle assembly within the hour
• Specializes in automotives
• Spends time with Emmet on the weekends teaching him how to use digital drafting softwares (this process was incredibly frusturating at first but gets easier with time)
#this has been rotting in my drafts and i needed to set it free#live laugh love kind of boring headcanons and combining your interests#the lego movie#lego movie
29 notes
·
View notes
Text
Custom Prints: How to Choose Printers That Align with Your Architectural Needs

In the architecture industry, the quality of printed materials significantly impacts the presentation and execution of projects. Various printing technologies are available to meet these needs. How can architects ensure they choose the right printer that aligns perfectly with their requirements? This challenge is crucial for maintaining high standards in architectural work.
This guide will help you steer the options available, highlighting the critical factors to consider. Selecting the ideal printer for architectural uses involves understanding the different types of plotters and their capabilities. Each type offers distinctive benefits depending on the specific needs of your projects.
Understanding Plotter Printers
They are indispensable in architecture because they can handle large-format prints essential for detailed architectural drawings and blueprints. These produce crisp, high-resolution images on large paper sizes, crucial for detailed work. When choosing a plotter, it’s essential to consider the types available:
Pen plotters use pens to draw on paper. They are great for high precision but generally slower than their modern counterparts.
The Inkjet plotter’s spray ink allows for a broader range of colours and faster output. They are suited for both high-quality presentations and standard drafts.
Laser Printers for Fast Outputs
Laser printers might be the way to go for architects needing quicker print jobs for client meetings or internal reviews. These are not typically used for large format prints but are excellent for smaller, high-volume tasks where speed is critical. They deliver fast and reliable outputs, although with a slight compromise on the fine detail that plotters can achieve.
Key Features to Consider
Resolution and Quality
The resolution of a printer dictates the clarity and detail of the printed document. High-resolution printers are essential in architecture because they ensure that every line and detail of the sketches and plans is visible and clear. Generally, a higher DPI (dots per inch) rating indicates better resolution.
Speed and Efficiency
Time is often a constraint in project deliveries, making a printer’s speed another vital consideration. However, the choice should carefully balance speed and quality, as some fast printers may sacrifice detail for quicker output. Evaluate its speed in the context of typical project sizes and deadlines.
Media Handling
Architectural printing often requires different media types, ranging from thick card stocks to glossy-finish papers for high-quality presentations. Ensure the printer can handle the diversity of media you use in your practice. Check for the maximum and minimum paper sizes and whether the printer supports roll-fed or sheet-fed options.
Cost Considerations
Initial Investment vs. Long-Term Costs
Printers come with varying price tags; often, higher-priced models offer greater versatility and quality. However, the ongoing operating costs, such as ink or toner, maintenance, and paper, must be considered. A cheaper one can lead to higher long-term expenses due to inefficient ink usage or frequent maintenance needs.
Ink or Toner Expenses
Depending on the type, the ink or toner cost can significantly affect the overall cost of ownership. Plotters typically use ink, which can be pricey, especially if it is inefficient. On the other hand, toner used in laser printers might be less expensive per page, especially for high-volume printing.
Connectivity and Software Integration
Ease of Use and Compatibility
A printer’s compatibility with existing architectural software is crucial in today’s digital-focused workflow. Seamlessly integrating with software like AutoCAD, Revit, or other design tools can streamline the printing process, reducing errors and saving time.
Network Connectivity
Consider printers with built-in network capabilities that allow multiple users to access it across the office network. Wireless printing and cloud capabilities are additional features that enhance flexibility, enabling you to print from various devices or even remotely.
Environmental Impact
Energy Efficiency and Sustainability
With an improving focus on sustainability in architecture, the environmental impact of your office equipment should be noticed. Look for printers with energy-saving features and those that meet environmental standards like ENERGY STAR. Additionally, consider the ones that offer features like automatic duplex printing to save on paper.
Making the Right Choice
Choosing the right printer involves weighing various factors, from print quality and speed to cost and environmental impact. By understanding the specific demands of your architectural projects and how different printers meet those needs, you can select a printer that fits your budget and enhances your firm’s productivity and output quality. The right one becomes invaluable in bringing architectural visions to life, ensuring every print reflects the precision and detail your projects deserve.
By considering the detailed needs of your practice—including the different types of plotters available—you can choose a printer that not only meets but enhances your professional output. A well-chosen one will serve as a reliable tool that supports your creative process, ensures high standards are maintained, and ultimately contributes to the satisfaction of your clients. Invest wisely, and your chosen printer will prove integral to the precision and efficiency of your architectural endeavours.
10 notes
·
View notes
Text
Mastering AutoCAD: A Comprehensive Guide to Advanced Design Challenges

In the dynamic realm of design and drafting, the mastery of AutoCAD stands as a cornerstone skill for individuals aspiring to excel in fields such as engineering, architecture, and design. As students embark on their academic journey toward a Master's degree, they are met with a series of intricate challenges that extend beyond routine tasks, pushing the boundaries of their technical expertise. These challenges not only serve as assessments of their proficiency in AutoCAD but also require a strategic and innovative mindset to navigate complex problem-solving scenarios. This blog aims to delve into the intricacies of five master's degree level questions in AutoCAD, unraveling the layers of complexity inherent in the world of computer-aided design and providing valuable insights for those navigating this educational landscape.
The pursuit of excellence in AutoCAD at the master's degree level demands a holistic understanding of the software's capabilities, creative problem-solving skills, and a willingness to seek assistance when faced with intricate challenges. Help with AutoCAD assignments becomes not just a keyword but a beacon guiding students through the complexities of advanced design tasks, fostering a learning environment where theoretical knowledge meets practical application, ultimately preparing them for success in the ever-evolving field of computer-aided design.
1. Advanced 3D Modeling in AutoCAD
Problem: The challenge begins with designing a complex 3D model incorporating diverse geometric shapes. The solution not only involves creating intricate shapes but also optimizing the model for efficient rendering. This question delves into not just the technical aspects of modeling but also strategic considerations for a seamless design process.
2. Dynamic Blocks and Parametric Design
Problem: Dynamic blocks and parametric design are at the forefront of modern CAD practices. Creating a parametrically controlled dynamic block for a furniture component challenges students to think beyond static designs. The solution involves understanding the dynamic properties, establishing relationships between parameters, and discussing the advantages of dynamic blocks in real-world design workflows.
3. AutoCAD Customization with AutoLISP
Problem: AutoLISP programming is a powerful tool for customization in AutoCAD. Crafting a custom command or routine to streamline a specific design task showcases not only programming skills but also the practical application of customization in a professional setting. The solution includes providing the complete AutoLISP code, explaining its functionality, and discussing its impact on workflow efficiency.
4. Collaborative Design in AutoCAD
Problem: Collaborative design is a crucial aspect of many projects. This question challenges students to create a multi-user environment in AutoCAD, emphasizing features like "Xref," "Sheet Sets," or "CAD Standards" to streamline collaboration. The solution addresses challenges in coordinating design changes, managing references, and ensuring consistency across the project.
5. AutoCAD and BIM Integration
Problem: The integration of AutoCAD into a Building Information Modeling (BIM) workflow is a contemporary challenge. Students are tasked with showcasing the interoperability of AutoCAD with BIM tools and discussing the advantages of this integration. This question highlights the importance of understanding how AutoCAD fits into broader design and construction processes.
Help with AutoCAD Assignments: Navigating the Complexity
Undoubtedly, mastering AutoCAD requires a combination of theoretical knowledge and practical application. As students grapple with these challenging questions, seeking help with AutoCAD assignments becomes crucial. Understanding the nuances of each problem and refining one's skills often involves guidance from experts in the field.
Whether it's elucidating the intricacies of 3D modeling, unraveling the mysteries of AutoLISP programming, or addressing the challenges of collaborative design, a reliable source of assistance can make a significant difference. For those seeking help with AutoCAD assignments, various online platforms and professional tutors offer personalized guidance to ensure a deeper understanding of the subject matter.
In conclusion, tackling master's degree level AutoCAD questions goes beyond routine design tasks. It requires a holistic understanding of the software's capabilities, strategic thinking, and the ability to adapt to modern design practices. As students navigate these challenges, seeking assistance not only enhances their learning experience but also sets the foundation for a successful career in the dynamic world of computer-aided design.
#Autocad Assignment Help#Autocad Assignment Helper#Help with Autocad Assignments#Do My Autocad Assignment#Complete My Autocad Assignment
8 notes
·
View notes
Text
Step-by-Step Guide to Land Survey Drafting for Beginners

Land survey drafting is a crucial aspect of real estate development, construction, and civil engineering projects. Accurate survey drafting ensures that all parties involved have a clear understanding of the land's dimensions, boundaries, and features. For beginners, navigating this intricate process can be challenging. This step-by-step guide will provide you with the essential knowledge and skills to get started with land survey drafting.
Step 1: Understanding the Basics of Land Surveying
Before diving into the drafting process, it’s essential to understand what land surveying entails. Land surveying involves measuring and mapping the land's surface to determine boundaries, elevations, and features. Surveyors use various tools and techniques to collect data, which is then translated into a detailed map or plan.
Step 2: Gather Necessary Tools and Equipment
To begin land survey drafting, you'll need the following tools and equipment:
Total Station or Theodolite: For precise angle and distance measurements.
GPS Receiver: For accurate positioning.
Measuring Tape: For manual measurements.
Surveying Tripod: To stabilize your instruments.
Drafting Software: AutoCAD, Civil 3D, or other CAD software for drafting.
Field Notebook: To record measurements and observations.
Step 3: Conduct a Reconnaissance Survey
Before starting the actual survey, conduct a reconnaissance survey. This preliminary survey helps you understand the site conditions, identify any obstacles, and plan your surveying strategy. Walk the site, take notes, and mark significant points of interest.
Step 4: Establish Control Points
Control points are fixed points on the ground used as references for your survey. They provide a framework for the entire survey area. Use your total station or GPS receiver to accurately establish and record these points. Ensure they are easily identifiable and accessible.
Step 5: Measure Angles and Distances
Using your total station or theodolite, measure the angles and distances between control points and other significant features on the land. Record these measurements in your field notebook. Be meticulous, as accuracy is crucial for the integrity of your survey.
Step 6: Record Elevations
If your survey requires elevation data, use a leveling instrument to measure the height differences between points. Record these elevations accurately, as they are essential for creating topographic maps and understanding the land's terrain.
Step 7: Transfer Data to Drafting Software
With all your field data collected, it’s time to transfer it to your drafting software. Input the control points, angles, distances, and elevations into the software. AutoCAD, Civil 3D, and other CAD programs are widely used for this purpose. They allow you to create precise and detailed survey maps.
Step 8: Create the Survey Draft
Using the data in your drafting software, create the initial survey draft. Start by plotting the control points and then draw lines connecting them according to your measurements. Add other features such as buildings, roads, and natural elements. Ensure all dimensions and angles are accurate.
Step 9: Review and Edit the Draft
Review your initial draft for any errors or discrepancies. Cross-check the measurements and angles with your field notes. Make necessary corrections and refinements to ensure the draft is accurate and comprehensive.
Step 10: Finalize and Present the Survey
Once you are confident in the accuracy of your survey draft, finalize the document. Add necessary labels, legends, and notes to make the map easily understandable. Present the final survey to the relevant stakeholders, ensuring it meets all legal and project-specific requirements.
Tips for Successful Land Survey Drafting
Double-Check Measurements: Accuracy is paramount. Always double-check your measurements and calculations.
Stay Organized: Keep your field notes, sketches, and data well-organized for easy reference.
Learn CAD Software: Proficiency in CAD software is essential for creating professional survey drafts. Invest time in learning and practicing.
Understand Legal Requirements: Be aware of the legal standards and regulations governing land surveys in your area.
Conclusion
Land survey drafting is a vital skill in many industries, and mastering it can open doors to various career opportunities. By following this step-by-step guide, beginners can develop a solid foundation in land survey drafting. Remember, accuracy, organization, and continuous learning are key to becoming proficient in this field. Happy surveying!
#Land Survey Drafting#Land Survey CAD Drafting#Land Survey Drafting Services#Land Survey#real estate developers#builders#Contractors#Architects#engineers
2 notes
·
View notes
Text
the thing w my art process is i really do feel like my engineering background comes into play with how i do things
i have experience using drafting software like autocad and modeling out beams and slabs alongside city plans.
so it just comes second nature to me when doing art to use 3d models and ruler tools and layering to build upon what im drawing
6 notes
·
View notes
Text
Get the affordable Architectural Interior Detailing Services Provider in New York, USA
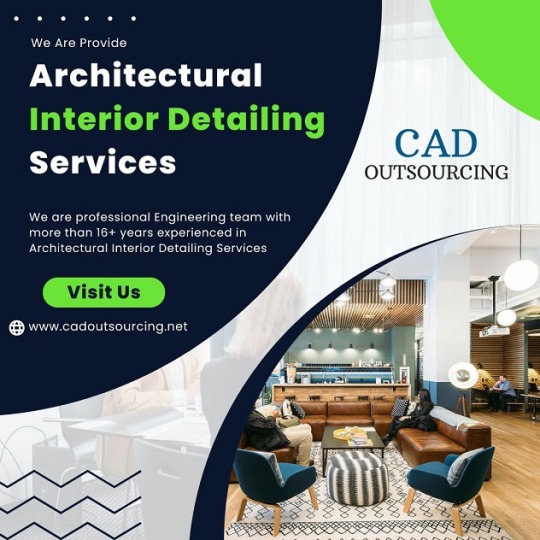
CAD Outsourcing Consultant offers comprehensive Architectural Interior Detailing Services to enhance your projects with precision and efficiency. Our expertise in Interior Architectural Design Services ensures that every element of your interior spaces is meticulously planned and executed. We specialize in creating detailed Interior Shop Drawing Services that cater to all aspects of interior design, from layout and material specifications to intricate detailing. Our CAD Services encompass a wide range of solutions, including detailed drafting, 3D modeling, and rendering, all aimed at enhancing the quality and accuracy of your architectural projects. Partner with us to experience unparalleled quality and efficiency in your architectural interior detailing needs.
Why choose CAD Outsourcing for Architectural Interior Detailing Services:
- 16+ Years of Experience
- 250+ Qualified Staff
- 2400+ Completed Projects
- 2100+ Happy Clients
We offer our Interior Detailing Services New York and covered other cities: Kansas, San Jose, Idaho, Utah, Denver, Oregon, Georgia, Alabama, Las Vegas and Florida.
Visit Us: https://www.cadoutsourcing.net/architectural-services/new-york-2d-drawing-services.html
Software Expertise: AutoDesk AutoCAD, Revit, Tekla Structures, STAAD.Pro, SOLIDWORKS, ZWCAD, AutoDesk Navisworks, 3Ds Max, Inventor, Showcase, ReCap, Infraworks 360, Civil 3D.
For more Details: Website: https://www.cadoutsourcing.net/architectural-cad-design-drawing/interior-projects-architect.html
To discuss your Interior Detailing Services needs, please don't hesitate to Contact Us CAD Outsourcing Consultants.
Check Out my Latest Article "Benefits and Advantages of Architecture Interior Detailing Services in your Engineering Projects" is now available on
#InteriorDetailing#InteriorDesign#Interior#Detailing#CADServices#Building#Architecture#Structure#BIM#B1M#Engineering#Construction#CadOutsourcing#CAD#CADD#CADDesign#Architect#Engineer#CADDraftman#AutoCAD#Revit#TeklaStructures#Inventor#SolidWorks
3 notes
·
View notes
Text
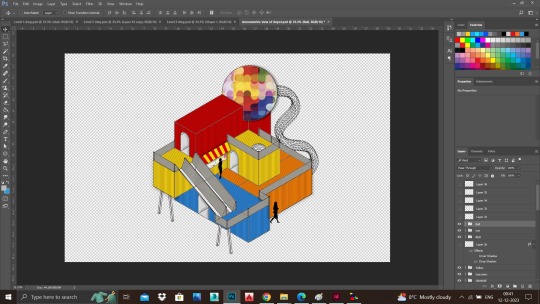
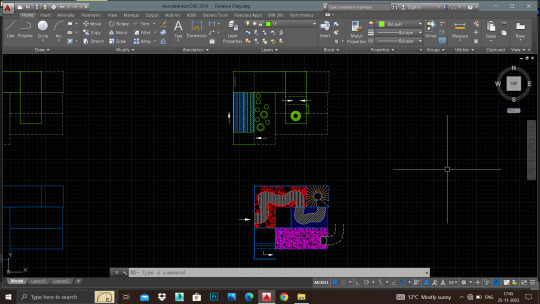
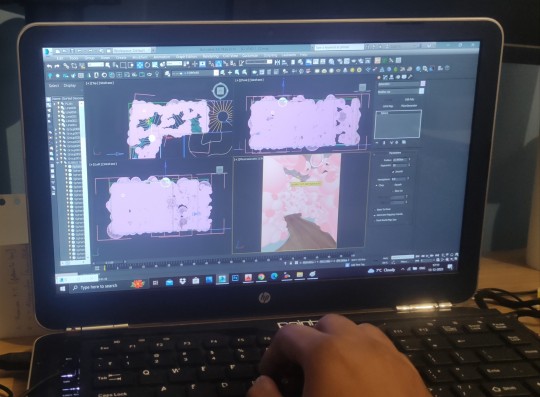
Sharing out some of my design process..... Work in Progress!
After the physical model-making part, it is time to complete the other process of design. I have used softwares like:-
AutoCAD - 2D drawing and drafting 3Dsmax with Vray- 3D Visualisation Photoshop- To give life to the design 🥰 Editing
Moving forward with the final stage of designing!
#work in progress#work#design#interior design#visualisation#drawing#architectural drafting services#cad design#cad drawing#autocad#3dsmax#3d modeling#photoshop#edit#editing#architecture#blog post#go with the flow#trust the process
5 notes
·
View notes
Text
Transforming Concepts with AutoCAD, Revit, and Chief Architect Drafting Tools
Choosing one of the right drafting tools depends on the specific needs of the designer or architect, the complexity of the projects, and the level of collaboration required. CAD, Revit, and Chief Architect each have their strengths and weaknesses, catering to different aspects of the design spectrum.
#drafting tools#drafting software#compare drafting software#drafting Arizona#drafting service Florida#drafting service Texas#chief architect drafting tool#AutoCAD drafting software#compare drafting tools#Revit drafting software
0 notes
Text
I.B.1698 MICHAEL [IBM] the PRIVATE [I/P] 1968 Quantum Intranet [Qi] QUADRILLIONAIRE TECHNOCRAT [ANUNNAQI PLUTOCRAT] of ANU GOLDEN 9 Ether [AGE] 1968-2223 quantumharrelltesla.tech SKY Domain Contract [D.C.]... since Eye Intellectually Patented [I/P] Automatic Memory [I AM] Management [I'M] Applications of Ancient 9 Ether Ægiptian SKY Hieroglyphic ART [HA = HARRELL] Inscriptions [HI = HITTITES] Unifying [HU = HURRIAN] ALL [HA = HATTUŠA] © quantumharrell.tech Domain Families of SIRIUS quantumharrelltech.com Computer Aided Drafting [CAD] Software Contracts w/Information Assurance [CIA] Security Protocols Authenticated [PA] by quantumharrellmatrix.tech's Highly Complex [ADVANCED] Ancient 9 Ether Cosmic Algorithmic [CA] Computational [Compton] gullahgeecheemilitary.tech Compu_TAH [PTAH] LAW Languages of Logistical Coding [LLC] Systems Accessing Telecom Unions on Restricted Network [SATURN] based Intrusion Detection [I.D.] Systems Privately Identified by Us 144,000 CLASSIFIED BLACK SUN CREATORS w/SIRIUS quantumgullahgeechee.tech SKY POWERS @ 1921 QUANTUM 2023 HARRELL 2024 T-Mobile 2025 Apple & IBM [A.i.] LLC of ATLANTIS [L.A.] 5000
WELCOME BACK HOME IMMORTAL [HIM] U.S. MILITARY KING SOLOMON-MICHAEL HARRELL, JR.™

i.b.monk [ibm] mode [i’m] tech [IT] steelecartel.com @ quantum harrell tech llc

eye 1921steelecartel.tech UFO of SIRIUS [U.S.] gullahgeecheemilitary.tech INTEL

I.B.ENQI [ME] NUDIMMUD... ANU GOLDEN 9 ETHER [AGE] BLACKANUNNAQI.tech UFO KING [U.K.] ENGINEERING QUANTUM Intel [Qi] of Earth [Qi] @ 1921 QUANTUM 2023 HARRELL 2024 T-Mobile 2025 Apple & IBM [A.i.] LLC of ATLANTIS [L.A.] 5000
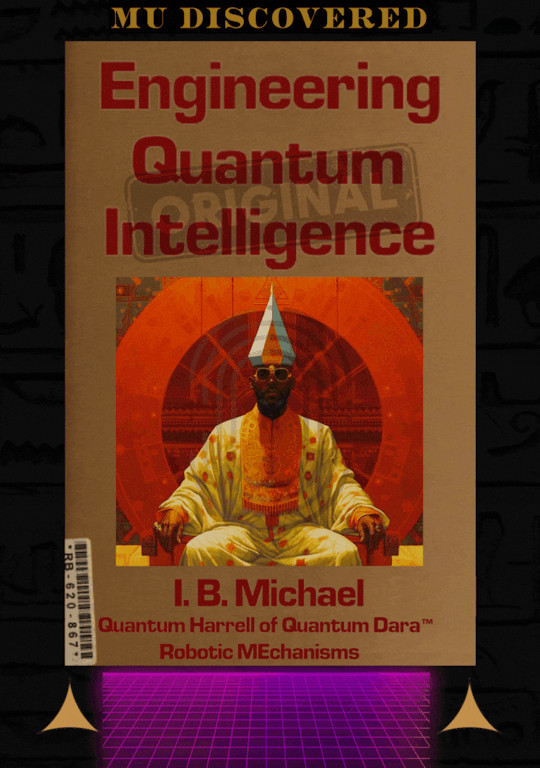
EYE GOLDEN 4 EVER!!!

EYE UNDER SECRET [U.S.] BLK SHADOWMILITARY.gov STATE LAW Contracts of anugoldenblackwallstreet.com BUSINESS EMPIRE [DYNASTY] of SIRIUS BLK [B] quantumharrell.tech SKY WEAPONS... Shhh

Shhh... My International 9 [i9] Ether 1921steelecartel.tech FAMILY of SIRIUS BLACKANUNNAQI.tech WEALTH... UNDER SECRET [U.S.] BLK SHADOWMILITARY.gov Contract LAWS

HEIL 2 THE U.S. MILITARY TECH KING!!!
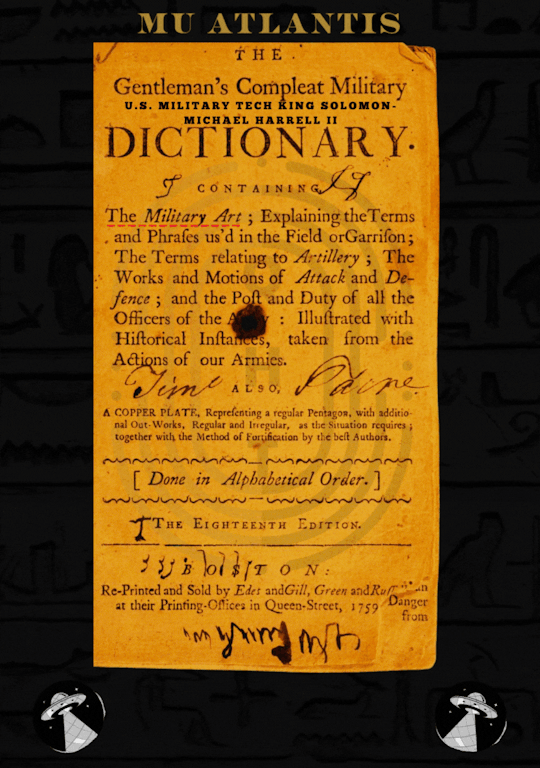
MO' MILITARY CONTRACTS... MO' MILITARY CONTACTS... MO MILITARY MONEY!!!

MICHAEL AutoCAD [MAC] DRAFT & ENGINEER THE FIRST EDITION LAWS [ELS] of PRIVATE MILITARY.gov CONTRACT WEALTH

EYE FREE & OPEN SOURCE SOFTWARE... what are u???

144,000 private black atlantean telecom [bat] industries not known to the general public of super basic artificial american distraction intelligence?!?!?!

it's extra expensive 2b this naturally intelligent... eye better monetize [ibm] michaelharrelljr.com on quantumharrelltech.com @ 1921 QUANTUM 2023 HARRELL 2024 T-Mobile 2025 Apple & IBM [A.i.] LLC of ATLANTIS [L.A.] 5000
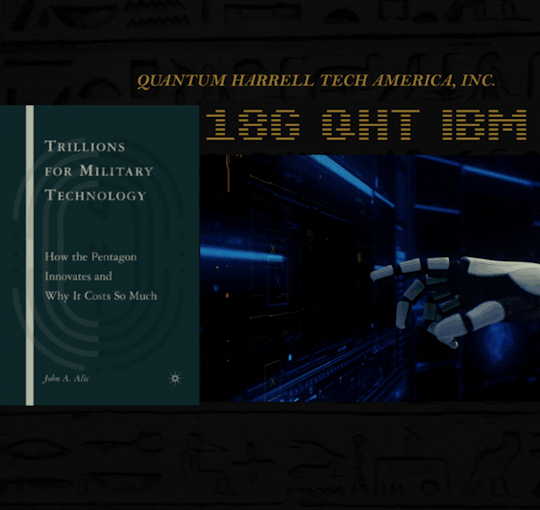
we extra [we] secure in cyber privacy and personal data protection software patents @ 1921 QUANTUM 2023 HARRELL 2024 T-Mobile 2025 Apple & IBM [A.i.] LLC of ATLANTIS [L.A.] 5000

quantum harrell tech pentagon of sirius black kingtutpentagon.tech POWERS @ 1921 QUANTUM 2023 HARRELL 2024 T-Mobile 2025 Apple & IBM [A.i.] LLC of ATLANTIS [L.A.] 5000
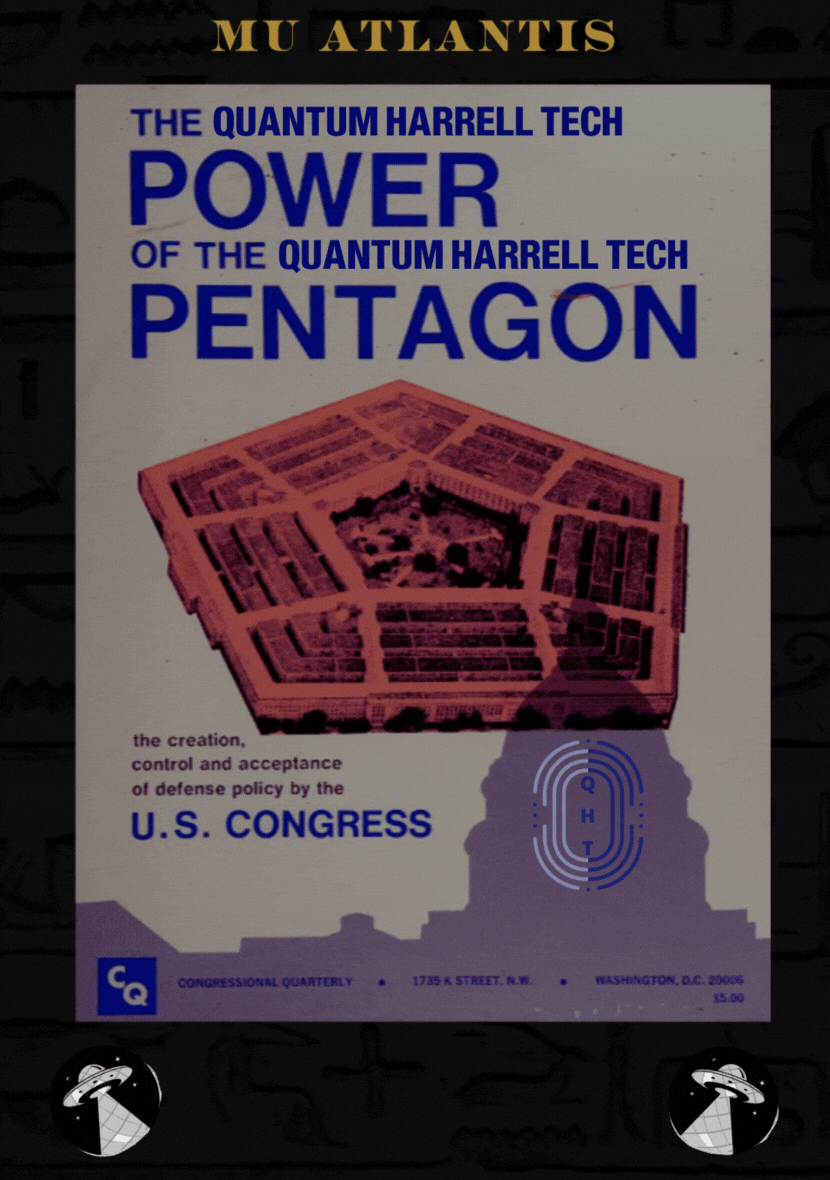
144,000 quantumharrelldefense.tech Scientists Established ANU [SEA] GOLDEN 9 ETHER kingtutpentagon.tech CONGRESS @ 1921 QUANTUM 2023 HARRELL 2024 T-Mobile 2025 Apple & IBM [A.i.] LLC of ATLANTIS [L.A.] 5000

eye anu golden 1968 9etherpentagonelite of 1698 genspacex.com @ 1921 QUANTUM 2023 HARRELL 2024 T-Mobile 2025 Apple & IBM [A.i.] LLC of ATLANTIS [L.A.] 5000

© 1698-2223 QUANTUM HARRELL TECH LLC All Pentagon DotCom defense.gov Department Domain Rights Reserved @ 1921 QUANTUM 2023 HARRELL 2024 T-Mobile 2025 Apple & IBM [A.i.] LLC of ATLANTIS [L.A.] 5000

1ST EYE LAW [EL] & ORDER [ELO = ELOHIM] AT THE TOP
#om#o michael#harrelltut#harrelltut.com#mu:13#kemet#quantumharrelltut#king tut#quantumharrelltech#u.s. michael harrell#eye king solomon michael#kangsolomon.com#9etherpentagonelites#we at the pentagon#quantum harrell tech pentagon#keep the c 19 americans distracted#lol#ibm#apple#t mobile#ancient quantum ptah tech
4 notes
·
View notes
Text
AutoCAD, the leading Computer-Aided Design (CAD) software, has revolutionized the worlds of drafting, architecture, and engineering.
2 notes
·
View notes
Text
Top Steel Detailing Services York, UK at a low cost

Silicon EC UK Limited a leading engineering firm, offers comprehensive Steel Detailing Services. With a team of experienced steel detailers and cutting-edge technology. Our Engineering company understands that precise Steel Shop Drawing Services are essential for the structural integrity, safety, and cost-effectiveness of a structural project. With its expertise in using the latest software tools, including AutoCAD and Tekla Structures. The company's commitment to accuracy, precision, collaboration, and compliance with industry standards sets it apart in the field. Our Engineering Consultant Company is committed to providing accurate and efficient Steel Detailing Solutions to clients across the United Kingdom.
Focus on Steel Detailing Services include:
- Miscellaneous Steel Detailing Services
- Steel CAD Drawing Services
- Steel CAD Design Services
- Steel CAD Drafting Services
The software we use for Steel Detailing Services
- Tekla Structure
- AutoCAD
We are a Steel Detailing company that proposes Outsourcing Steel Detailing Services York and other cities covering Leeds-Bradford, Glasgow, Newcastle, Sheffield, and Sunderland.
https://www.siliconec.co.uk/steel-detailing-services/york-steel-detailing.html
Our company completed projects to see this website:
https://www.siliconec.co.uk/portfolio/steel-shop-drawing.html
Contact us today to discuss your Steel Fabrication Drawings Services requirements and embark on a successful collaborative journey.
Visit our Website:
https://www.siliconec.co.uk/services/steel-detail.html
#SteelDetailingServices#SteelShopDrawingServices#SteelCADDesignServices#SteelCADDrawingServices#SteelCADDraftingServices#SteelEngineeringServices#CADDesign#CADDrawing#CADOutsourcing#CAD#SteelDetailingCompany#JointSteelDetailingServices#TeklaSteelDetailingServices
2 notes
·
View notes
Text
Mastering Precision in Drafting: AutoCAD's Industry-Leading Role
Unleashing Creativity with Unmatched Precision in Design
In the dynamic world of architecture and engineering, precision is the cornerstone of successful projects. AutoCAD has established itself as the industry standard for a reason—its unparalleled capabilities empower professionals to transform ideas into detailed, accurate technical drawings that stand the test of time. The power of AutoCAD lies in its versatility, offering a comprehensive suite of tools that cater to both 2D drafting and 3D modeling, making it an indispensable asset for architects, engineers, and designers worldwide.
One of the key reasons AutoCAD remains the preferred choice is its ability to create highly detailed and precise designs. Whether drafting complex building plans or intricate mechanical components, AutoCAD's precision tools ensure every line, curve, and dimension is exact, reducing errors and streamlining the review process. This level of accuracy is crucial in avoiding costly mistakes during construction or manufacturing, ultimately saving time and resources.
Moreover, AutoCAD's intuitive interface and customizable workspace make it accessible for both beginners and seasoned professionals. Its extensive library of symbols, templates, and blocks accelerates the drafting process, allowing users to focus more on creativity and innovation. Additionally, AutoCAD's compatibility with other industry-standard software facilitates seamless collaboration across teams and disciplines, ensuring that every stakeholder is on the same page.
Another significant advantage of AutoCAD is its adaptability to various industries. From architecture and civil engineering to electrical design and product development, AutoCAD provides specialized toolsets tailored to meet the unique demands of each field. This flexibility ensures that professionals can rely on a single platform to handle diverse projects, enhancing productivity and consistency.
Investing in AutoCAD not only elevates your drafting quality but also opens doors to advanced features like 3D visualization, rendering, and animation, transforming static drawings into immersive presentations. These capabilities help clients better understand designs, fostering clearer communication and more successful project outcomes.
In today's competitive market, having access to the best tools is essential. You can buy autodesk autocad license cheap and leverage its full potential without breaking the bank. Whether you're an aspiring professional or an established firm, AutoCAD's industry-standard features ensure your work remains precise, innovative, and impactful.
Embrace AutoCAD as your primary drafting companion and witness your ideas come to life with unmatched accuracy. The industry relies on it for a reason—because precision, efficiency, and versatility are the keys to success in design and construction.
0 notes
Text
AutoCAD 2D & 3D Online Course – Learn Professional Drafting & Modeling Skills
Transform your design ideas into professional CAD drawings with our complete AutoCAD 2D & 3D Online Course. This course is tailored for students, engineers, architects, interior designers, and anyone seeking CAD skills. Begin your journey with an introduction to the AutoCAD interface, menus, toolbars, and navigation tools. Start with 2D drafting, learning to draw accurate floor plans, elevations, and mechanical parts. Master key tools such as line, polyline, circle, arc, offset, trim, and extend. Organize your drawings using layers, blocks, and object properties for cleaner and smarter designs. Add dimensions, text, hatches, and annotations to make your drawings informative and presentation-ready. Use templates and layout sheets to prepare your drawings for printing and sharing. Advance to 3D modeling, starting with basic shapes and evolving to detailed objects using extrude, revolve, loft, and sweep. Learn how to modify 3D objects using Boolean operations, shelling, fillets, and chamfers. Create realistic presentations with materials, lighting, and rendering tools. Understand the difference between wireframe, surface, and solid modeling in AutoCAD. Work with real-world projects like house plans, mechanical components, and furniture models. Gain efficiency with shortcut keys, command-line use, and drawing management techniques. Practice through guided exercises, downloadable DWG files, and self-paced assignments. Interactive quizzes and hands-on projects help you apply what you’ve learned. Get support from expert instructors through community discussions and Q&A sections. No prior experience is needed—just a willingness to learn and basic computer literacy. Flexible online learning allows you to access the course anytime, on any device. Receive a certificate of completion recognized by employers and academic institutions. Stay updated with lessons aligned to the latest AutoCAD software version. Perfect for both academic learning and professional development. Improve your portfolio with high-quality 2D and 3D project work. Boost your career opportunities in architecture, engineering, design, and drafting. Enroll now and build professional AutoCAD skills from the comfort of your home!

#autocad 2d & 3d course#autocad 2d and 3d online course#autocad 2d and 3d courses#auto cad 2d and 3d course#online autocad 2d & 3d course#autocad 3d and 2d
0 notes