#2D drafting tools
Explore tagged Tumblr posts
Text
Design Smarter with ZWCAD and SketchUp: The Modern Choice for 2D & 3D CAD Excellence
In today’s fast-paced digital design landscape, professionals across architecture, engineering, and construction are always on the lookout for efficient, affordable, and powerful CAD tools. Choosing the right design software is more than just about creating visuals—it's about productivity, accuracy, and seamless communication.
ZWCAD and SketchUp have emerged as top-tier solutions for 2D drafting and 3D modeling, trusted by millions of users globally. Both tools offer user-friendly interfaces, extensive toolsets, and flexible licensing models, making them ideal for businesses and professionals seeking high-value design platforms. Let’s explore what makes these software options stand out and how they can enhance your workflow.

ZWCAD: A Trusted Solution for 2D Design and Drafting
ZWCAD is a professional-grade 2D CAD software that has earned the trust of over 900,000 users across 90 countries. It delivers an impressive balance between functionality and affordability, offering features comparable to industry leaders but with significant long-term cost benefits.
Familiar User Interface
One of ZWCAD’s most appreciated strengths is its intuitive interface. Users can seamlessly switch between Classic and Ribbon layouts, catering to both traditional CAD users and those familiar with newer design environments. This flexibility ensures that users experience a minimal learning curve, allowing them to focus on productivity right from day one.
Compatibility with Popular CAD Standards
ZWCAD supports DWG/DXF file formats, making it highly compatible with files from other CAD platforms. If you’re transitioning from another tool, there’s no need to worry about file compatibility or losing valuable project data. Most commands and aliases remain the same, which means there's virtually no re-learning cost.
Performance and Precision
Designed with a powerful engine, ZWCAD ensures smooth operation even with large files. Features like SmartMouse, SmartSelect, and File Compare boost productivity by reducing repetitive tasks. With native support for LISP, VBA, and ZRX, it’s also highly customizable.
Perpetual Licensing Model
Unlike subscription-only software, ZWCAD offers a perpetual license—a one-time payment that gives you lifetime access. This model is especially valuable for small businesses and freelancers looking to avoid recurring costs.
SketchUp: Bringing Your Ideas to Life in 3D
While ZWCAD handles precision 2D drafting with excellence, SketchUp takes creativity to the next dimension. It’s known globally for its simplicity, speed, and versatility in 3D modeling.
Intuitive 3D Modeling Tools
SketchUp is designed to be the most intuitive way to model in 3D. Whether you're sketching out a new architectural concept or refining product designs, its interface lets you focus on your idea—not on navigating a complex toolset. This means faster iterations, better collaboration, and more efficient project development.
Versatile Design Applications
From architecture, interior design, and construction, to landscape design, film set modeling, and even game development, SketchUp finds applications across a wide array of industries. Its flexibility makes it an ideal fit for both conceptual designs and detailed construction models.
Accuracy from the Start
SketchUp isn���t just for aesthetic presentations. It allows users to design with real-world dimensions and accuracy. You can define materials, set shadows based on geographic coordinates, and even create construction documents from your 3D models. This makes it not just a design tool but a comprehensive project planning solution.
Perfect Combo for Modern Designers
When combined, ZWCAD and SketchUp offer a powerful synergy: 2D precision from ZWCAD paired with the visual storytelling and 3D capabilities of SketchUp. This makes them a dynamic duo for AEC professionals, design studios, educators, and product developers alike.
Whether you're preparing floor plans, creating construction documents, visualizing interior layouts, or building prototypes, the integrated use of both tools can streamline workflows, reduce rework, and enhance collaboration.
Why This Matters to Businesses
Choosing the right tools can significantly impact team performance, project timelines, and overall costs. Here's how ZWCAD and SketchUp provide a competitive edge:
Lower Total Cost of Ownership with perpetual licenses and no mandatory subscriptions.
Quick onboarding due to intuitive UIs and familiar command structures.
Cross-platform compatibility with popular CAD and 3D model file formats.
Scalability for growing design teams with flexible deployment options.
These features make ZWCAD and SketchUp accessible to startups, educational institutions, and large-scale enterprises alike.
Supported and Distributed by Tridax Solution
These industry-standard tools are provided and supported by Tridax Solution, a reputed name in CAD/CAM/CAE services. Tridax ensures seamless deployment, training, and support for its clients, making it easier for organizations to adopt these tools with confidence.
For more information, specifications, demo requests, or purchase inquiries, you can https://www.tridaxsolutions.com/product/zwcad/
Final Thoughts
In a world where design timelines are shrinking and client expectations are rising, adopting the right tools can make a world of difference. ZWCAD and SketchUp are two such tools that empower designers, engineers, and creatives to work smarter, faster, and more efficiently.
Whether you're just starting in design or are an experienced professional looking for a cost-effective upgrade, these platforms are well worth considering. Invest in performance, precision, and flexibility—with ZWCAD and SketchUp, you’re not just drafting or modeling; you’re shaping the future of your creative potential.
#ZWCAD software#SketchUp 3D modeling#CAD software with perpetual license#2D drafting tools#3D modeling software for architects#Tridax Solution CAD#Best alternative to AutoCAD#Professional CAD tools#SketchUp architecture design#CAD software for engineers
0 notes
Text
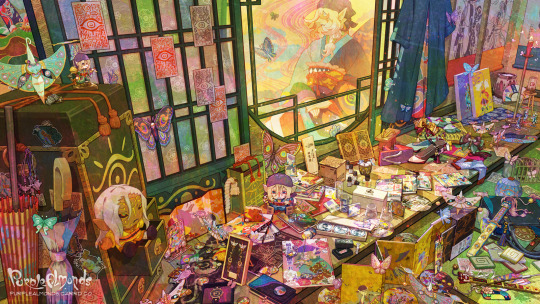
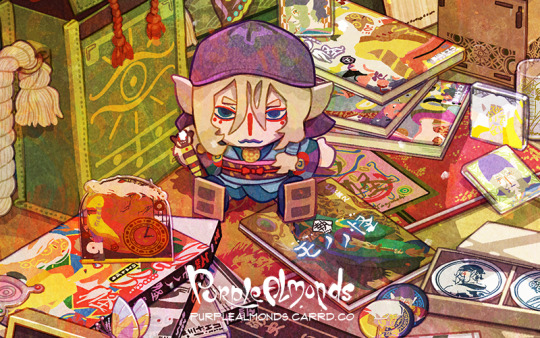


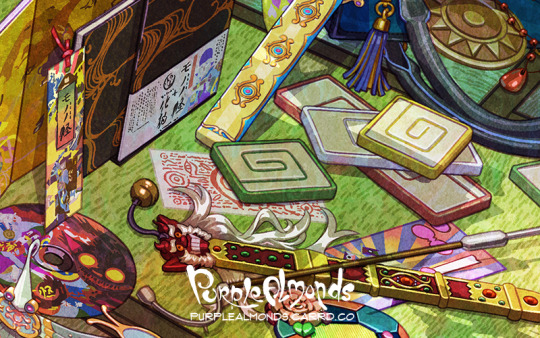
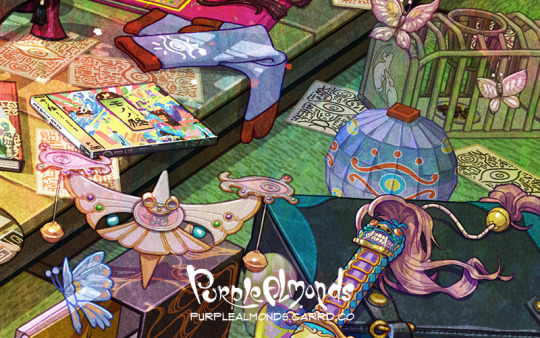
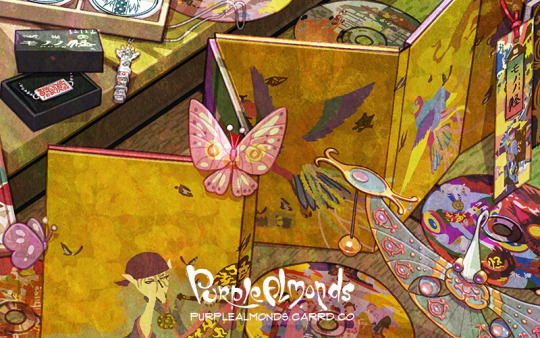
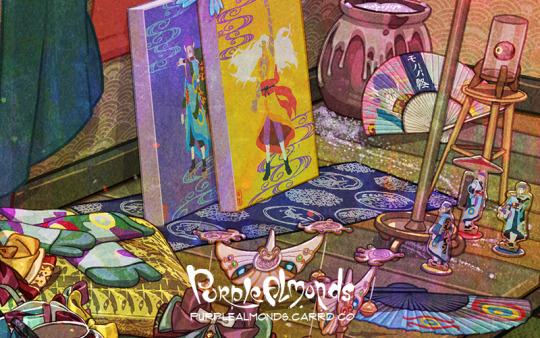
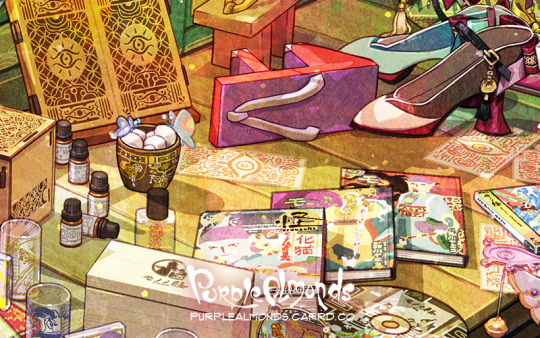
Finished this just in time for the new trailer drop! This is my Mononoke illustration featuring assorted merch from the anime, movie, and stage play! How many can you recognize? ⚖️👹
(Yes, please send answers in the replies! Answers, progress pics, artist commentary will be drafted on a separate post when I'm less tired) ⭐️ UPDATE 04/03/24: Abridged artist commentary is now available under the cut! For the full version, please see the Google Doc linked in the replies.
👁️Overview
Late last year, I rather belatedly discovered Mononoke’s 15th anniversary came and went, and with it, an entire swath of new content to manically pore over. This is an illustration of the various Mononoke merchandise, props, and set dressing I discovered.
---
🔎Scope
Some fun facts regarding the work that went into this illustration!
Not including research time, this project ran for roughly two months, consuming much of my waking hours outside of my full time and freelance jobs.
While the illustration does not depict all of my findings, it does feature over 120 unique props and set dressings!
The majority of the props and set dressing were modeled to varying degrees of detail in SketchUp.
To model prep, I often put together schematics on Photoshop or Illustrators. Some were created from scratch. Others were created with the liberal usage of the Photoshop transform and perspective warp function.
The master file is 1.5GB. The dimensions are 6400x3600 at 300 dpi, and contains over 2,200 layers.
Near the end of production, the master file became so unwieldy I created a separate working file. This way, I could create assets lag-free then import the layers into the master file.
---
Past this point is where most of the commentary cuts were made for the sake of brevity. Again, look in the replies for the Google Doc link containing the full version with a table of contents for easier navigation!
---
🗳️3D Layout
As you can see, the backbone of this illustration is the 3D model. I spent perhaps 30-40% of my production time on this stage.
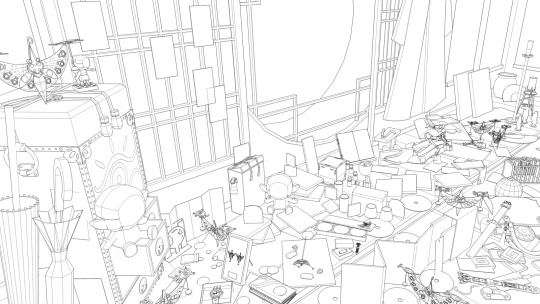
And this is the lit version. The lighting ultimately got downplayed in favor of showcasing the vibrant colors. I like how simple it looks though!
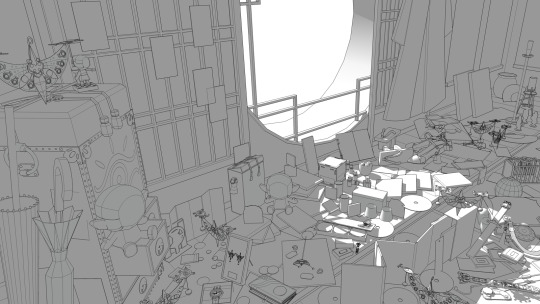
---
🎬Production-Based Set Dressing
In addition to merchandise, I wanted to insert set dressing and props from the various Mononoke productions.
🦊Kusuriuri
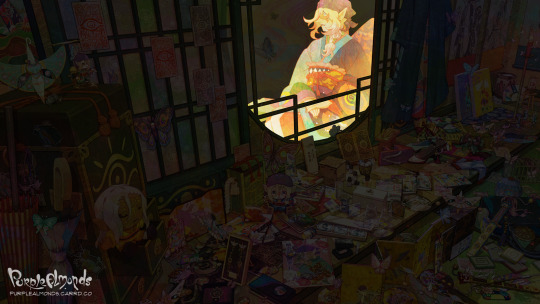
It’s odd to have a section dedicated just to him, but his unique appearance warrants it. His garb and overall appearance is an amalgam of the anime and movie. The original intent was ambiguity– kind of like the blue/black vs. yellow/white dress phenomena a few years back. But after doing the color flats, I rather liked how the rich, unaltered colored fit with the overall composition so it became more blatant. I’m surprised that nobody has commented on this since I published the illustration. Maybe because I didn’t feature him in a close-up?
🐈 kai ~Ayakashi~Bake Neko (2006)
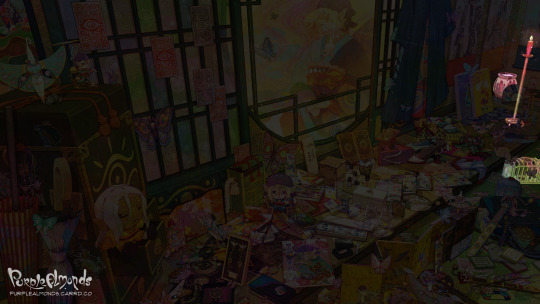
Finding props iconic to this story arc (outside of the Kusuriuri’s tools of trade, of course) was somewhat difficult. While the environment was richly decorated, it mainly consisted of 2D artwork which I wasn’t keen on retracing. I opted to paint objects that characters interacted with or featured heavily in the show.
Salt Jar
Candlestick
Rat Trap
🦋Mononoke (2007)

The props fall into three distinct categories here: Kusuriuri’s tools and trinkets; things featured in the opening and ending credits; and objects iconic to each of the five story arcs in the series. I tried to keep most of them clustered on the tatami, but as space grew scarce some props trickled up onto the deck as well.
Medicine Box
Exorcism Sword
Tenbin
Paper Talisman
Mirror
Ring
Geta Sandal
Necklace
Paper Umbrella (Zashikiwarashi)
Daruma Dolls ( Zashikiwarashi)
Gunpowder Ball (Umi Bozu)
Smoking Pipe (Nopperabou)
Genjiko Blocks (Nue)
Train Ticket (Bake Neko)
Lantern (Anime OP)
Butterflies (Anime EP)
☂️Mononoke: Karakasa (2024)
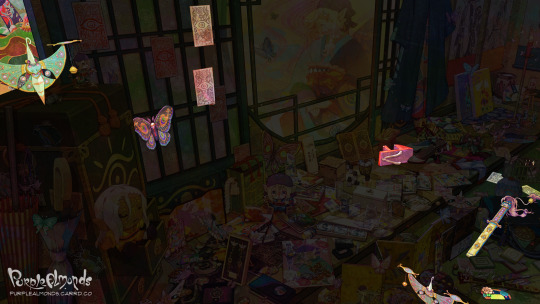
Pretty slim pickings for the new movie since I only had the teaser, first trailer, and movie poster to reference from. Kusuriuri’s tools of trade were a given, but finding memorable and narratively significant objects was a tad troublesome.
Thankfully, the set dressing ended up (however subconsciously) strikingly similar to the movie’s environment design, down to the green tatami and multicolor shoji screen. I suppose at this point I was so immersed in Mononoke content that its aesthetics subconsciously informed my design choices!
Exorcism Sword
Tenbin
Paper Talisman
Comb
Movie Poster
Butterfly (Custom design)
---
🪭Official Merchandise
Goods related to canonical narratives and/or productions.
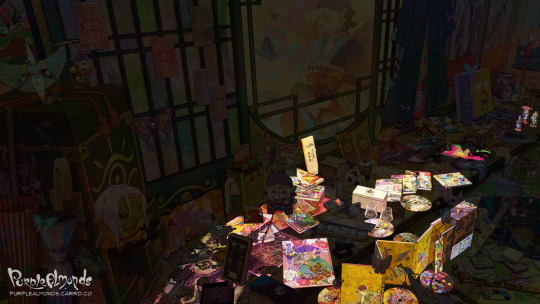
🎊15th Anniversary
Mononoke Shu - A light novel by Hideyui Niki & illustrated by 2964_KO
Whiskey Glass & Box
📖 Key Frame Art Books by Hashimoto Takashi
Ayakashi Key Art Frame Book (2010)
Key Frame Art Book vol.9 (2017)
📚Manga by Yaeko Ninagawa
Kai Ayakashi: Bake Neko Vol. 1-2
Kai Ayakashi: Mononoke Prequel
Mononoke Vol. 1-10
🎭Butai Mononoke
Bakeneko Pamphlet
Zashikiwarashi Pamphlet
Zashikiwarashi Acrylic Standees
Zashikiwarashi Manegi
💿Physical Media
Official OST CD
DVD Box Set
Yokai Pattern Fabric
---
Common Collab Merchandise
This category consists of goods that are generally more affordable and feature graphics from the source material with minimal alterations.

Amnibus
Wall Scrolls
Tenugui Fabric
Shot Glasses
Minoyaki Bean Plates
ANIGA-TER
Stickers
Can Badges
Canvas Prints
Anique
Diorama Acrylic Stand
Acrylic Blocks
Challenge Kuji
Kusuriuri & Hyper Clocks
eeo Store Online
Folding Fan
Keychains
Can Badges
gj character G
Cushion
Acrylic Charms
Neo Gate
Satchels
Mini Badges
Mini Badges by Mame Shinoda
---
High-End Collab Merchandise
Goods which derive motifs from the characters, props, and patterns from the production and transform them in an elevated manner through abstraction or usage of precious materials.
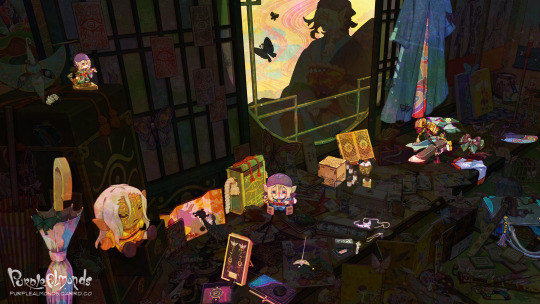
gj character G
Exorcism Sword Ring
Goodsmile
Kusuriuri Nendoroid Figurine
Folding Screen
Kusuriuri & Hyper Plush
Tote Bag
Kaya
Umbrella
Tenbin Kanzashi
Tabi Socks
Dress
Kotobukiya
Figurine
Mayla
Pump Heels
Kusuriuri & Hyper Hairpins
Tenbin Earrings
Hyper Earrings
Noitamina Apparel
Perfume
Tenbin Necklace
Folding Fan
Super Groupies
Purse
Wallet
Watch
Tsumuji Design
Exorcism Sword Necklace
Ofuda Bracelet
Useless Use Lab
Fragrance Set
Air Purifier
Three-Sided Mirror
#mononoke 2007#mononoke 2024#mononoke fanart#medicine seller#kusuriuri#モノノ怪#mononoke anime#薬売り#mononoke#fan art#purplealmonds#2024
1K notes
·
View notes
Text
So something I realized watching a few videos and reading a few articles is that most of us aren’t angry at the idea of AI in general. Many of us are excited to learn about AI systems that can identify cancer better than doctors, for instance.
What we’re angry about is generative AI being used to destroy the jobs of artists (and I mean all creatives here), who have already been dealing with their work being devalued by modern society.
And I’m not sure how to deal with it. I do remember learning that when photography became a thing, many painters were horrified and terrified of would erase the art of painting. It didn’t obviously, and in fact photography because a whole new art form.
I grew up during the birth of digital art. I distinctly remember the phase digital art went through where many people declared it to not be “real art” and that it was “cheating” etc. I’m sure other millennial artists also remember this transition. But graphic designers pretty quickly adopted digital tools, and websites like DeviantArt popped up, and I don’t think there are too many people nowadays who would say a digital painting isn’t “art”. Still, I do imagine there is a gulf between how some people would view the “artistic merit” of a 3 ft tall oil painting hanging next to a 3 ft tall print of a digital painting, even if the subject and styles were similar. So the worries that digital art would erase physical painting was also proven false. And for the record, I think digital art is 100% art. The merit of digital art is equal to that of physical art.
On the other hand, I can’t say these changes didn’t affect older forms of art. Like, photography did affect the world of painting. I don’t have statistics, but it seems like it probably affected the world of portraiture the most. And I wonder if many of the 20th century art movements were influenced by photography. None of my art history classes touched on that and it’s kinda weird to me. There is definitely something about a Dada or cubism or surrealist painting that transcends beyond what a traditional photo of a landscape or a portrait can do. There is no location in the real world with actual melting clocks or people whose faces show multiple angles at once.
And then there was the digital photograph that changed everything again! Film has become a niche art form.
There were specific kinds of jobs lost due to the digital transition, too. I’m thinking of things like murals being replaced by printed banners, or book covers often being done in photoshop. Oh, and that’s another tool that was faced with fear: Photoshop! There was a fear it would destroy the need for professional photographers because everyone could just fix their own photos. Turns out nope, and in fact people skilled in photography and photo editing are still in demand. And of course there’s the loss of 2D animation in favor of 3D animation, the loss of practical effects for digital, etc.
And you might argue that in some of those cases people can tell corners are being cut and that they won’t stand for it, but Marvel movies still make billions of dollars so…
So I don’t know what’s going to happen with AI art. I am NOT saying “all current artists are stupid and wrong, in the future history students will laugh at how stubborn they were to resist this idea”. AI art is not comparable to photography or digital painting.
With a photograph, you still need to compose the image in the frame, you need to position yourself in the real world, you need to know your equipment, whether you’re using film or digital. You also need to know how to process that photo either in the dark room or in Photoshop. These are skills the average person does not have. You cannot tell an AI “that shot was good but can you increase the contrast?” It’ll just produce a completely new image.
I read an article about an art director who was encountering difficulties as the department tried to incorporate AI. They got back first drafts of art ideas from the people employed to work with the AI, gave critique, and the second round was just completely new images that didn’t include the suggestions… because they couldn’t. AI does not understand color theory. It does not have the ability to take critique. It can’t slightly alter the layout of a design.
And all of that applies to painting too. AI (currently) can’t do what a trained art student can do. It doesn’t know that to create a sense of atmosphere you should make distant objects bluer. It doesn’t know how to use human physiology and psychology to draw a viewer’s eyes across a large painting to reveal a story.
AI also can’t replicate INTENTION - and intentionality is a HUGE part of art. WHY an artist chose those colors, that medium, that composition, those tools, why they chose to display it a certain way, why the composition is like this instead of that - all of that adds meaning to the painting that you can’t get with AI.
(Yes, there is an absolutely valid field of art critique that evaluates a piece of art on its standalone value and the message it conveys without the context of the artist’s intent, but that should be compared to the analysis that DOES include the artist’s intent! That comparison can bring about so much understanding!)
Anyway I’m going to end this post now because it has gotten WAY too long. I focused mostly on painting and photography in this post because those are my particular fields of speciality, but this applies to ALL ART. It applies to music and writing and scripting and acting and composing music and just. Everything. All art.
I don’t think there are any forms of art AI doesn’t threaten. Now granted, AI can’t currently pick up a paint brush. It can’t use a crochet needle. It can’t hold a camera. And maybe there will be some sort of return to physical media in response to AI produced digital art. Or maybe there will be a response in digital art to stylistically distinguish it from AI in a way AI can’t reproduce. I’m not sure what will happen. Maybe some proof the image was digitally painted by a real person, somehow. Or that it’s a real photo, or a real article. I saw someone mention there may end up being labels like “100% human made” like we do for organic food lol. Maybe work in progress videos or photo metadata will become more commonplace as evidence of authenticity.
Anyway, NOW I’m ending this post. Whew.
106 notes
·
View notes
Text
Hey trans and queer and wonderful people, did you know that you can make anything you want? Did you know that you have a mind that can imagine and learn and a body that is able to use anything as tools?
Sewing is amazing and so useful, you can make your clothes fit better or fix up old or secondhand pieces to keep them lovely and wearable for longer!
If you learn to crochet, you can make anything from cool bracelets for the homies to big ol blankets and cat toys or stuffies. Personally, I've got a cat who chews cables that aren't protected, so i crochet rainbow yarn around em or use green and add leaves for decoration.
If you draw or do papercraft you can make drafts for larger projects that you need to ask for help with, you can bring your wildest dreams into as much detail as you care to put the effort for.
If you 3d model you can do shit i cannot even concieve of as a 2d creator and that FUCKS you're cool and i respect u from a distance bc the software y'all use hurts my head but you know you're lit as hell.
If you cook, host, mix beverages of any variety, you create threads between people and i adore you, you're so important. Draw your people together and be love, create beautiful spaces in time, that skill is so special and wonderful.
There's so many other ways to create, there's so many things you can do and be able to look at with pride and a sense of satisfaction. You deserve that shit. You're wonderful. I love you.
#trans#transgender#lgbtqiia+#lgbtqia#lgbtq#lgbt#pride#for every hateful anon i get i will make more and more of these posts#y'all aint doin shit to me#i love me and i love my community
25 notes
·
View notes
Note
JSYK, if you are using posemaniacs, be aware that it ONLY shows the layout of the muscles and bones - it does not accurately show deformation of the muscles (let alone the boobs they slapped on the female models), nor are all poses there entirely natural.
While it can still be useful, it is best for a secondary source used alongside other reference.
If you seek more live model stuff, YT has "New Masters Academy" that has a bunch of posed models, clothed and nude (last I checked).
Gonna also toss out there that Dan Beardshaw, Scott Robertson, James Gurney, and Jeremy Vickery are solid for super technical stuff in 2D on YT as well (first two on drafting, second two on painting - there are obviously far more, but they kind of hit highlights).
If you want a really thorough thing on muscle deformation, that is outside of live art models, Acland's Video Atlas of the Human Body is floating around somewhere on the web, I am sure. It not only goes through the entirety of a fresh cadaver, labeling all bits and pieces as it goes along, but there are life people often demonstrating the isolated action. Likewise too, while scientific illustration often deviates away from realistic depiction for the sake of communication, the illustrator (Elisabeth Roen Kelly, BSc, BMC) of "Kinesiology of the Musculoskeletal System" by Neumann is FANTASTIC for both demonstrative purposes and accurate depictions. That one, eh, not sure if it as easy of a find (Acland is old, I figure it may be out there due to age and provenance, whereas this book is steadily updated still), but the most recent edition (4th) is still cheaper than it has been in the past.
I don't want tumblr to snip me with so I'll to keep this tumblr friendly as possibly lmao
And yeah it's always good to have multiple resources and references to work with and use!
New Masters do have a YouTube channel! As well as a website but you have to pay for it to do timed drawings. There is though Quick poses though that allows nude and clothed models as well as animals!
Kinesiology of the Musculoskeletal System I've seen before on internet archive here to read!
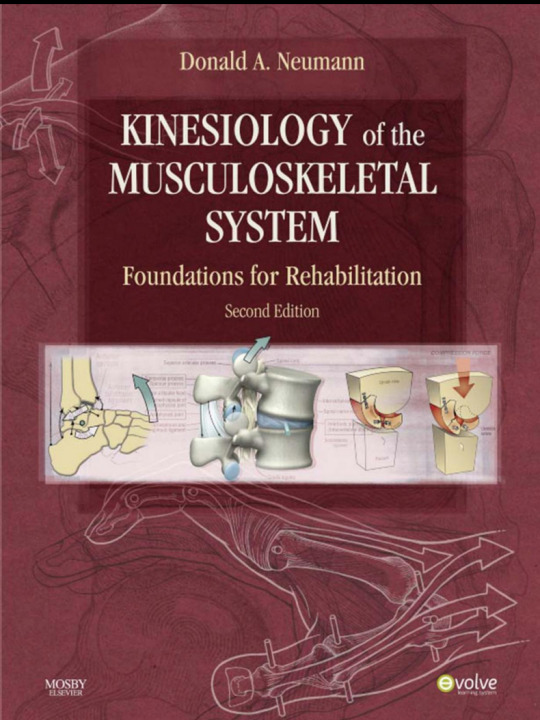
But also Anatomy for The Artist is also very good you can read here
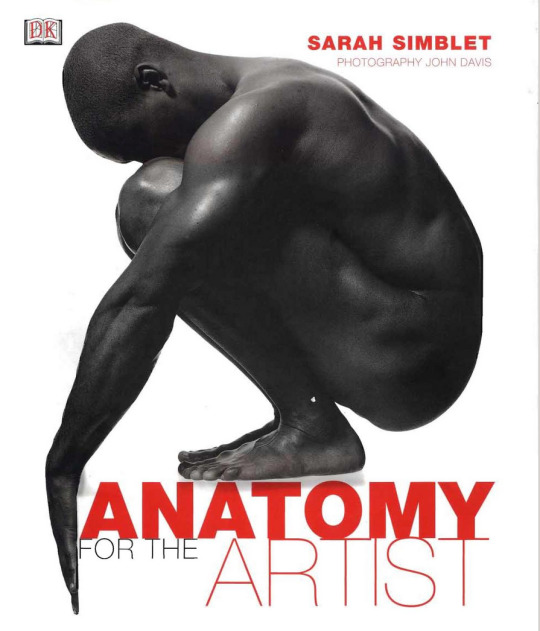
#I would link some more stuff but I think Imma have to make a google drive and have art books videos and links like whaaat#who put that thereee#cause there's more stuff I wanna share and post but don't want it taken down so putting the free + essay access ones up
15 notes
·
View notes
Text
Architectural 2D CAD Drafting & Design Services: Ensuring Precision and Quality
Architectural 2D CAD Drafting
Architectural 2D CAD drafting is the backbone of modern design workflows, offering precise and detailed technical drawings for projects of all scales. Whether it’s floor plans, elevations, or technical drawings, Architectural 2D CAD Drafting & Design Services ensure every detail is accurately represented, eliminating errors and streamlining construction processes.
With advanced tools like AutoCAD and Revit, these services allow architects, engineers, and contractors to work collaboratively, achieving precision and efficiency in their designs.
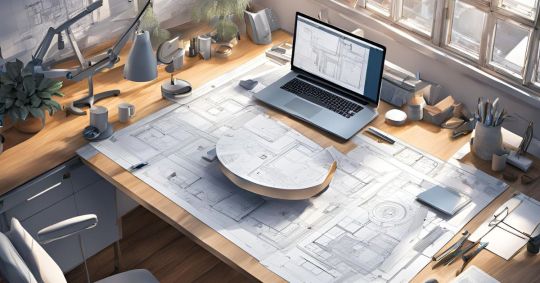
Importance of 2D CAD Drafting in Modern Architecture
2D CAD drafting services have become an integral part of architectural workflows, helping professionals overcome traditional design challenges. Here's why they are indispensable in modern architecture:
Precision: Every detail, from measurements to layouts, is highly accurate.
Collaboration: CAD files are easily shareable, ensuring all stakeholders are aligned.
Efficiency: Compared to manual drafting, CAD tools significantly reduce the time required to produce drawings.
By integrating 2D drafting and 3D BIM Modeling Services, architects and engineers can move seamlessly from conceptual design to execution while maintaining accuracy and consistency.
Benefits of 2D CAD Drafting for Professionals
For architects, engineers, and contractors, architectural 2D drafting offers numerous benefits, including:
Enhanced PrecisionAccurate drafting reduces errors during construction, ensuring smooth project execution.
Streamlined WorkflowWith 2D drafting and Architectural Design Visualization Services, teams can transition from design to documentation more effectively.
Cost EfficiencyOutsourcing 2D CAD drafting services reduces overhead costs, as there’s no need for maintaining an in-house drafting team.
Flexibility and ScalabilityProjects often require revisions and updates. CAD drafting ensures that modifications are quick and hassle-free without disrupting the entire workflow.
Professionals across industries leverage these benefits to optimize their design and construction processes.
Applications of 2D CAD Drafting
Architectural 2D drafting services have a wide range of applications in design and construction, including:
Floor Plans: Clearly defined layouts for residential, commercial, and industrial buildings.
Elevations: Detailed visual representations of exterior facades for presentations and approvals.
Technical Drawings: Accurate documentation that provides contractors and engineers with essential construction details.
To cater to complex design needs, Architectural CAD Design and Drafting Services provide tailored solutions for architects and engineers, enabling seamless integration of technical precision with creative concepts.
Industries Benefiting from 2D CAD Drafting
Several industries rely on architectural 2D CAD drafting services for achieving project success. Here’s a closer look:
ConstructionPrecise drafting reduces on-site errors, saving time and money during construction. Contractors depend on 2D drafting for creating accurate blueprints.
Interior DesignInterior designers use CAD drafting to create detailed layouts for furniture placement, lighting design, and more.
Real EstateReal estate developers benefit from professional drafting services to create detailed property layouts for presentations and marketing materials.
By relying on Architectural Documentation Services, these industries achieve precision, professionalism, and timely project delivery.
Leveraging Professional CAD Drafting Services
Outsourcing 2D CAD drafting services to experienced professionals can significantly optimize project outcomes. Here’s how:
Expertise: Professional drafters bring years of experience in handling complex drafting requirements.
Cost Savings: Avoid the expenses of maintaining in-house resources by outsourcing CAD drafting tasks.
Scalability: Services are tailored to meet specific project needs, ensuring flexibility and adaptability.
By leveraging Paper to CAD Conversion Services, architects, engineers, and contractors can focus on core project responsibilities while ensuring that designs are accurate and construction-ready.
Conclusion
Architectural 2D CAD drafting services are indispensable for achieving precision, efficiency, and collaboration in modern design projects. From floor plans to elevations and technical drawings, these services provide a solid foundation for successful project execution.
If you're looking to enhance your project outcomes with professional drafting services, get in touch today to see how we can help bring your vision to life.
2 notes
·
View notes
Text
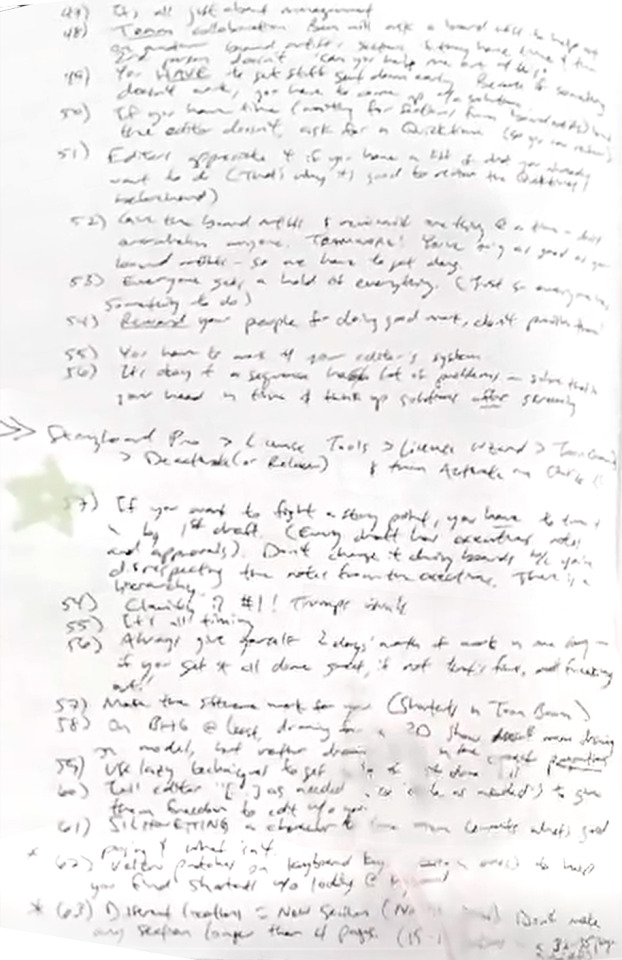
Page 4 of S J Stine’s Production Journal. Rough transcript below the cut to maintain edit-ability down the line.
Open to critique I still can't read. We're getting into the actual production shit soon guys I need second opinions
bold means ‘I’m pretty sure this says X’, italic means ‘based on context i assume this says Y’. Don’t worry about the links they’re for underlining.
47) It’s all just about management
48) Team collaboration Ben will ask a board artist to help out or [???] board artists�� sequences if they have time & 2nd person doesn’t. “Can you help me out w/ this?”
49) You HAVE to get stuff down early. Because if something doesn’t work you have to come up with a solution.
50) If you have time (anything for Sam/[???]/from board artists) the editor doesn’t, ask for a Quicktime (so you can redraw)
51) Editorial appreciates it if you have a list of what you want to do (that’s why it’s good to return the Quicktimes beforehand)
52) Give the board artist [???] [???] [???] @ [???] [???] - don’t [???] everyone. Teamwork! You’re only as good as your [???] [???] - so we have to get along
55) Everyone gets a hold of everything (Just so everyone has something to do)
54) Reward your people for doing good work, don’t punish them!
55) You have to work with your editor’s system
56) It’s okay if a sequence has a lot of problems - solve that in your head by pitch and & think up solutions after
» Storyboard Pro > Licensing Tools > Licence Wizard > [???] > Deactivate (or Return) > & then Activate [???] [???]«
57) If you want to fight a story [???], you have to turn in a big 1st draft (Every draft has executives’ notes and approvals). Don’t change it during boards b/c you’re disrespecting the notes from the executives. There is a hierarchy.
54) Clarity is #1! Trumps [???]
55) It’s all timing
56) Always give yourself 2 days’ worth of work in one day - if you get it all done great if not that’s fine, not freaking out
57) Make the [???] work for you (Shortcuts in Team [???])
58) On BH6 @ least drawing for a 2D show doesn’t mean drawing on model, but neither [???] [???] done [???] proportion
59) Use lazy techniques to get [???] [???] done [???]
60) Call editor “[ ] as needed [???] [???] [???] edited) to give them freedom to edit w/o you
61) SILHOUETTING a character to [???] [???] composites what’s good posing & what isn’t
⭐62) Velcro patches on keyboard key [???] [???] to help you find shortcuts w/o looking @ keyboard
⭐63) Different reaction = New Section (No [???] [???]) Don’t make any section longer than 4 pages (15 [???] [???] 3 [???]
2 notes
·
View notes
Text
CorelCAD 2023
The professional, affordable, and simplified CAD software. Achieve outstanding results with CorelCAD, an affordable collection of powerful 2D drafting and 3D design tools, purpose-built for architecture, engineering, construction (AEC), and manufacturing professionals who demand precision. https://find-your-software.com/corel/corelcad-2023/
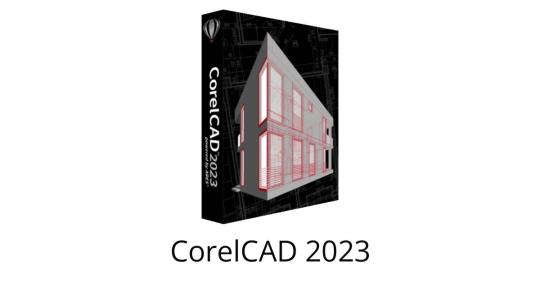
2 notes
·
View notes
Text
While Minecraft can certainly be serviceable, it's somewhat lacking in granular detail, which can be helped with mods, but there are better tools out there.
Blender (as mentioned) is a great tool, and somewhat of an industry standard. I've met a fair few 3D artists who swear by it. However, it also has a fairly steep learning curve, and in spite of having followed a course on it, I personally still find it cumbersome to work with.
I would recommend Blockbench for drafting scenes. Its skill requirement is lower, but the big disadvantage it has compared to Blender is that it lacks fidelity. However, this is not the biggest problem when drafting scenes, and it still has a higher fidelity compared to Minecraft.
It should be noted that Blockbench is largely made for modelling for Minecraft mods. This means it has stuff like texture painting (implemented better than Blender, even), but lacks or obfuscates tools available in more advanced 3D modelling software (such as Blender or 3ds Max).
3D modelling is a skill worth learning in its own right, but if you are a 2D artist simply looking for a way to consistently generate a background, you might not have the time, energy, or motivation to learn a complicated program. Personally, I feel like Blockbench is a decent compromise between accessibility and usability, but it's ultimately a situation where personal circumstance dictates a lot.
Trying to draw buildings

404K notes
·
View notes
Text
MEP engineering Services in Wellington,New Zealand

Silicon Engineering Consultants Ltd offers MEP engineering Services in Wellington, New Zealand. We specialize in MEP drawing services that ensure all technical schematics are clear, accurate, and construction-ready. Our expert team delivers MEP design services that integrate functionality energy efficiency and code compliance for a variety of commercial and residential projects. Our MEP drafting services help streamline project workflows minimizing errors during the construction phase. We provide high-quality MEP CAD Drawing services that leverage advanced tools and Software best practices to generate detailed 2D and 3D representations aiding in seamless project execution. Our MEP Outsourcing services can offer cost-effective scalable solutions for contractors, consultants and developers worldwide that help them meet tight deadlines without compromising on quality.
For reliable and cost-effective MEP engineering services, connect with our expert team today. We’re here to assist you with your design, drafting, and CAD needs. Reach out now to discuss your project requirements and get a customized solution.
For More Information:-
0 notes
Text
Empowering Engineering Projects with BIM and CAD Expertise
In today’s fast-paced and complex construction and engineering environments, accuracy, collaboration, and efficiency are more important than ever. Advantage Engineering Technologies, PLLC delivers on all three fronts with comprehensive BIM coordination services, BIM design services, and CAD drawing services that streamline project execution, reduce costly errors, and ensure project success from concept to completion.
Whether you're managing a new commercial build, infrastructure project, or industrial facility, the Advantage Engineering team provides the digital tools and technical expertise to support every stage of your project.
BIM Coordination Services: Improving Project Efficiency
BIM coordination services are a cornerstone of modern construction planning. Advantage Engineering uses Building Information Modeling (BIM) to align architecture, structural engineering, and MEP (Mechanical, Electrical, and Plumbing) systems into a single digital model. This proactive coordination reduces conflicts, increases clarity, and improves team communication.
Key benefits of their BIM coordination offerings include:
Clash detection and resolution
3D visualization for stakeholder buy-in
Interdisciplinary model integration
Workflow optimization between architects, engineers, and contractors
Accurate material takeoffs and cost estimation
By integrating models across disciplines before construction begins, Advantage Engineering helps clients avoid costly on-site issues and stay on schedule.
BIM Design Services: Building Smart from the Start
Advantage Engineering Technologies also provides end-to-end BIM design services to help clients plan and visualize building systems long before ground is broken. The use of BIM software such as Autodesk Revit allows for intelligent, data-rich models that are adaptable throughout a project’s lifecycle.
Their BIM design solutions support:
Architectural and structural layout design
MEP system modeling
Quantity surveying and cost control
Green building analysis and energy modeling
Digital twin creation for facility management
With a strong foundation in engineering and technology, the team develops BIM designs that not only meet today’s performance standards but are scalable for future needs.
CAD Drawing Services: Precision at Every Level
For clients who need detailed engineering documentation, Advantage Engineering offers professional CAD drawing services. These services are essential for fabrication, permitting, and construction workflows. The team uses tools such as AutoCAD, SolidWorks, and other drafting software to produce accurate 2D and 3D drawings.
Their CAD services include:
Shop drawings for mechanical, electrical, and plumbing systems
Construction documents and plan sets
Detailed product/component drawings
Redline updates and as-built documentation
Drafting support for architectural and civil engineering projects
With deep technical know-how, Advantage Engineering ensures that all drawings adhere to industry standards and project specifications.
Why Choose Advantage Engineering Technologies?
Partnering with Advantage Engineering Technologies, PLLC offers several distinct advantages:
Experienced Professionals: Their multidisciplinary team of engineers and CAD specialists brings years of industry experience to each project.
Technology-Driven Solutions: From advanced BIM software to high-precision drafting tools, they leverage the latest technology for optimal results.
Customization and Collaboration: Every project is tailored to the client’s unique needs, with consistent communication throughout the process.
Time and Cost Savings: Early detection of issues, accurate drawings, and coordinated models help avoid delays and budget overruns.
Supporting Industries Across the Board
Advantage Engineering works with a wide range of sectors, including:
Commercial and residential construction
Healthcare and educational facilities
Industrial and manufacturing plants
Infrastructure and transportation projects
Architectural and engineering firms
Their flexible services and technical excellence make them a trusted partner for engineering projects of all scales.
Final Thoughts
As projects grow more complex, the demand for integrated, accurate, and data-driven design and coordination services continues to rise. Advantage Engineering Technologies, PLLC meets that demand with high-quality BIM coordination services, smart BIM design services, and reliable CAD drawing services. Their solutions empower architects, engineers, and contractors to work together more effectively and bring ideas to life—on time and on budget.
0 notes
Text
Unlock Innovation: How Solid Edge CAD Software Can Revolutionize Your Business
In today’s competitive landscape, design and manufacturing companies are constantly seeking an edge. The ability to innovate faster, design with greater precision, and bring products to market quicker is paramount. This is where powerful CAD software becomes not just a tool, but a strategic advantage. At DDSPLM, we’re passionate about empowering businesses with the right technology. And when it comes to cutting-edge CAD solutions, Solid Edge stands out from the crowd.
What is Solid Edge CAD Software?
Solid Edge is a comprehensive and user-friendly 3D CAD (Computer-Aided Design) software that offers best-in-class capabilities for product design, simulation, manufacturing, and data management. Developed by Siemens Digital Industries Software, it’s renowned for its unique Synchronous Technology, which combines the speed and flexibility of direct modeling with the precision of parametric design.
Features:
Synchronous Technology
Generative Design
Additive Manufacturing (3D Printing) Capabilities
Cloud-Based Collaboration
Integrated Simulation Tools
Robust Assembly Design
2D Drafting & Annotation
Electromechanical Design
How Solid Edge CAD Software Can Transform Your Business:
Accelerated Product Development
Enhanced Innovation
Improved Product Quality
Reduced Costs
Seamless Collaboration
Increased Efficiency
Why Choose DDSPLM?
At DDSPLM, we’re more than just a software reseller; we’re your trusted partner in digital transformation.
Expertise
Comprehensive Support
Tailored Solutions
Commitment to Your Success
Conclusion:
In a world that demands continuous innovation, Solid Edge CAD software offers the power, flexibility, and intelligence to keep you ahead of the curve. By partnering with DDSPLM, you’re not just investing in software; you’re investing in a future of accelerated innovation, improved efficiency, and unparalleled success.

0 notes
Text
Revit Drafting: The Complete Guide to 2D Detailing

When we think of Revit, the first thing that usually comes to mind is 3D modeling — smart walls, floors, roofs, and intelligent building components. But behind every beautiful model lies a foundation of 2D drawings and details that bring the design to life on-site. That’s where Revit Drafting comes in — a critical but often overlooked aspect of BIM.
In this guide, we’ll explore everything you need to know about Revit drafting — from the basics to best practices — and how it fits into your workflow whether you’re an architect, designer, or construction professional.
What is Revit Drafting?
So, you’ve probably heard that Revit is used to create 3D models of buildings. You can model everything — walls, floors, roofs, windows — pretty much the whole structure. It’s like building a virtual version of your project on the computer.
But here’s the thing: even after the 3D model is done, you still need to explain how to actually build it in real life. You can’t just send a contractor a 3D file and say, “Here you go, build this.” That’s not how it works. Builders need proper construction drawings — like floor plans, sections, and detailed views that clearly show how different parts come together.
This is where Revit Drafting Services comes into play.
Think of it like the old-school hand-drawing architects used to do, but now it’s done digitally inside Revit. You use drafting tools in Revit to create neat and accurate 2D drawings — especially the little details, like how a window fits into a wall or how a roof edge is waterproofed. It’s quick, smart, and much cleaner than drawing by hand. And it helps make sure everyone on site knows exactly what to do.
Two Ways You Can Do Drafting in Revit
When you’re working in Revit, there are two main ways to do drafting, and each one has its own purpose depending on what you’re trying to show.
Drafting That’s Connected to Your Model
This first type of drafting comes straight from your 3D model. As you build your model — walls, doors, floors, roofs — Revit automatically creates views like floor plans, sections, and elevations based on what you’ve modeled.
For example, if you draw a wall in 3D, Revit will automatically show that wall in the floor plan. And here’s the cool part: if you change something — like make the wall taller or switch its material — Revit updates all the related views automatically. No need to redraw anything.
These views are smart and stay in sync with your model. So, when the model changes, your drawings change too. It saves a lot of time and keeps things accurate. These are called “live views“, and they’re great for showing real-time progress and construction info directly tied to your design.
Drafting Views (Like Sketching from Scratch)
The second way is called a drafting view, and it’s more like sketching on a blank sheet of paper. These views aren’t connected to the model. They’re just clean, empty 2D spaces where you can draw details from scratch.
Let’s say you need to show a typical wall section that you use on every project, or a flashing detail around a window — something you already know and don’t need to model every time. In that case, you just open a drafting view and start drawing using lines, hatch patterns, text notes, and detail components.
It’s like you’re freehand drawing a familiar detail — but doing it digitally, in a way you can reuse again and again across different projects.
Tools You’ll Use for Drafting in Revit
When it comes to drafting in Revit, there are some really handy tools that make your work easier and your drawings look clean and professional. Let’s go through them one by one :
Detail Lines – These are your go-to lines for drawing things manually. You can use them to sketch edges, outlines, shapes — basically anything you want to show in 2D that isn’t coming directly from the model. It’s kind of like using a pencil to draw something on paper, but now it’s all digital. Filled Regions – Imagine you’re shading in part of your drawing to show different materials — like concrete, insulation, or soil. That’s what filled regions are for. You can apply different hatch patterns to areas, making your details easy to understand at a glance. It’s like coloring inside the lines with patterns instead of colors. Detail Components – These are ready-made 2D parts that you can just drop into your drafting views. Think of things like steel bolts, wall ties, anchors, or insulation batts. Instead of drawing each tiny piece from scratch every time, you just pick one from the library and place it in your view. Saves time and keeps things looking neat and consistent. Text Notes & Leaders – Need to explain something on your drawing? You’ll use text notes. Add simple labels like “Install flashing here” or “Provide waterproofing.” You can also attach leaders — those little arrows or lines that point from your note to the exact spot you’re talking about. It makes your details clear and easy to follow. Dimensions – To show how far things are from one another, you’ll use dimensions. The best part? They’re smart — if you move something, the dimension updates automatically. No more re-checking measurements or redrawing when things shift. Keynotes – These are like smart labels. Instead of typing out full notes every time, you can use keynotes to tag elements with pre-written descriptions — like “Wall Type B” or “Steel Beam W10x30.” It helps keep your notes short, standardized, and consistent across the whole drawing set.
Know More:- https://www.bimprous.com/revit-drafting-guide-to-2d-detailing/
#RevitDraftingServices#RevitDraftingforArchitects#RevitDraftingforMEPEngineers#RevitDraftingforContractors#RevitDraftingforCivilEngineers
1 note
·
View note
Text
Why 2D Floor Plans Still Matter in Modern Architectural Design

When it comes to modern architecture and interior design, innovative tools like 3D visualizations, Building Information Modeling (BIM), and virtual reality walkthroughs often dominate headlines. Yet, amidst this advanced toolkit, 2D floor plans continue to hold a vital place in architectural design. They might not dazzle with immersive visuals, but 2D floor plans remain foundational for professionals and stakeholders alike.
This article dives into why 2D floor plans are essential, their use cases, and how they integrate into today’s cutting-edge workflows. Whether you’re a homeowner renovating your space, a contractor, or part of the top architecture company in Chennai, this post will clarify why 2D is far from outdated.
What Are 2D Floor Plans?
A 2D floor plan is a scaled diagram of a structure’s layout, showing spatial relationships between rooms, walls, doors, windows, and furniture. Unlike 3D visualizations, 2D plans provide a bird’s-eye view of a building’s layout without any depth or perspective.
Key Features of 2D Plans
Details: Clear markings for walls, fixtures, furniture, and access points.
Dimensions: Accurate measurements for spacing and room proportions.
Annotations: Labels for technical details like material specifications and flow directions.
Traditionally created with pen and paper, 2D plans are now predominantly crafted using digital tools like AutoCAD, Revit (2D views), and SketchUp. These modern tools not only make adjustments faster but also allow seamless integration into more complex workflows like 3D modeling.
The Foundational Role in the Design Process
2D floor plans serve as the foundation of any design project. They represent the starting point for architects and engineers to conceptualize ideas and share them across teams.
Conceptualization: Making quick, iterative changes is easier in 2D. Early drafts in 2D allow designers to rapidly capture ideas and modify layouts without spending hours on rendering or modeling.
Approvals and Planning Permissions: Municipalities and regulatory bodies often require clear, easy-to-read 2D plans for the approval process.
Structural Coordination: Contractors, engineers, and architects rely on 2D for alignment across various disciplines like structural frameworks and plumbing.
Precision and Clarity for Professionals
Communication is key in architecture, and 2D floor plans provide unmatched clarity for technical stakeholders. While 3D renderings may look impressive, 2D plans focus on specifications necessary for execution.
Technical Precision: Dimension lines, annotations, and section markers are vital for accurate construction work.
Construction Drawings: Contractors use 2D plans to guide construction workers on-site, ensuring the structure is executed exactly as designed.
Alignment Across Disciplines: Shared 2D plans ensure everyone from engineers to electricians works cohesively.
2D provides an unmatched level of clarity when it’s time to get the project off paper and into the real world.
Cost-Effective and Efficient
Time is often a critical factor in any architectural project, and here’s where 2D plans excel.
Quick to Create: Relative to 3D models, 2D designs are significantly faster and require less computational power.
Early Client Communication: Presenting a simple floor plan to clients often suffices during the earlier phases of a project, saving time and resources.
Efficiency in Iteration: Changes to elements like walls or furniture layouts are easily made in the 2D phase, avoiding the heavier lifting required in 3D.
Just imagine tackling a modular kitchen or small office redesign. You likely wouldn’t need a 3D walkthrough for adjustments requiring immediate approval.
Better Communication for Stakeholders
Another advantage of 2D floor plans lies in their universal readability. Not all clients or stakeholders may have the technical expertise to interpret 3D renderings. A flat, simple 2D visual is easy for everyone to understand.
Client-Friendly Visuals: 2D plans allow your clients to visualize space and flow in an intuitive manner. Real estate professionals can also use these plans in marketing brochures to highlight room layouts.
Regulatory Requirements: Most building authorities and regulatory agencies still rely heavily on 2D plans for permits and compliance checks.
From homeowners to project managers, 2D offers a common language that simplifies communication among all stakeholders.
Integration with 3D and BIM Tools
Modern architectural workflows often require both 2D and 3D deliverables. The strength of today’s tools lies in their ability to integrate the two seamlessly.
Revit and AutoCAD Workflows: These tools allow architects to draft 2D layouts while quickly transitioning to BIM or 3D views for advanced modeling.
Hybrid Workflows: Details are finalized in 2D, while visuals and walkthroughs are presented in 3D to clients.
Efficiency in Visualization: 2D serves as the outline, while 3D enhances the experience with texture and depth.
Use Cases Where 2D Still Excels
Small to Medium Residential Projects
For homeowners or small families, 2D floor plans communicate layout and functionality effectively without the complexity of advanced 3D models.
Remodeling and Renovation
Quick remodeling tasks, like knocking down a wall or expanding a kitchen, can be calculated and visualized through 2D plans.
Commercial Spaces
Where efficiency and layout matter more than detailed visuals, like retail interiors or offices, 2D offers practicality.
Modular Designs
Modular kitchens, wardrobes, and fixtures benefit tremendously from 2D’s simplicity and precision.
Future of 2D in Architecture
Far from being outdated, 2D design is evolving alongside architectural advancements.
AI-Enhanced Drafting: AI-driven tools like Buildiyo help streamline 2D planning, saving time for designers.
Relevance in Low-Tech Environments: Especially in rural or low-tech projects, 2D plans remain the norm, offering easy access and usability.
Mixed Reality Integration: Innovations in VR/AR allow clients to jump from 2D sketches to immersive walkthroughs, enhancing the design approval process.
Why 2D Floor Plans are Here to Stay
Despite the rise of 3D and BIM tools, 2D floor plans continue to play an indispensable role in modern architecture. Their simplicity, precision, and universality make them invaluable for professional workflows and effective communication with clients and stakeholders. For interior design, small-scale projects, or even large commercial builds, incorporating 2D plans ensures efficiency and clarity.
At buildiyo, we combine the best of both worlds, blending the artistry of 2D design with the innovation of 3D modeling. Thinking of starting your next project? Discover why we’re the top architecture company in Chennai today.
0 notes
Text
Elevate Your Projects with Professional CAD Design & Drafting Services

In today’s fast-paced, precision-driven design world, high-quality CAD drafting isn’t a luxury — it’s a necessity. Whether you’re an architect, engineer, contractor, or product developer, Shalin Designs delivers accurate, reliable, and cost-effective CAD design and drafting services tailored to your unique project needs.
From 2D floor plans and fabrication drawings to complex 3D modeling, our team of certified CAD designers supports businesses across the USA with scalable solutions, quick turnaround times, and industry-leading expertise.
Why Choose Shalin Designs for CAD Drafting Services?
✅ Precision You Can Trust
We understand that every line and curve matters. Our team uses the latest CAD tools, including AutoCAD, SolidWorks, Revit, and Inventor, to produce flawless drafting documents. Whether it’s construction documentation, MEP coordination, or manufacturing drawings, we guarantee zero tolerance for errors.
✅ 2D to 3D CAD Conversion Services
Still working with legacy paper drawings or 2D blueprints? We convert your designs into fully detailed 3D CAD models, enhancing clarity, improving collaboration, and reducing errors before fabrication or construction even begins.
✅ Industry-Specific CAD Drafting Expertise
We’ve successfully partnered with industries such as:
Architecture
Mechanical Engineering
Electrical & Plumbing (MEP)
Furniture Design
Retail Store Fixtures
Product Manufacturing
Each domain requires unique detailing standards and we adapt our drafting style accordingly, ensuring compliance with US and international design codes.
✅ Cost-Effective Offshore CAD Drafting
Get high-quality work without high costs. By outsourcing to Shalin Designs, USA-based companies save up to 60% on operational and staffing costs — without compromising quality. Whether you need ongoing support or project-based work, our team fits right in.
Our CAD Design & Drafting Services Include:
🔹 2D CAD Drafting
We create detailed floor plans, elevations, sections, and layout drawings for architectural, mechanical, and industrial applications.
🔹 3D CAD Modeling
From part modeling to assembly and rendering, we craft detailed 3D models for visualization, analysis, and manufacturing.
🔹 Construction Drawings
Detailed construction documentation for residential, commercial, and industrial buildings — ready for permits and contractors.
🔹 Shop & Fabrication Drawings
Precise drawings for furniture, sheet metal, millwork, or custom manufacturing. Our drafts are shop-floor ready.
🔹 As-Built Drawings
We document completed projects with accurate as-built drawings for record-keeping, renovation, or future maintenance.
🔹 Paper to CAD Conversion
Bring your paper sketches and hand-drawn plans into the digital age with our paper-to-CAD and scan-to-CAD conversion services.
Ready to Discuss Your CAD Project?
Let’s bring your design vision to life with precision, speed, and efficiency. At Shalin Designs, we combine technical accuracy with creative insight to help you move from concept to execution — effortlessly.
📩 Contact us today for a free quote or consultation on your next drafting project!
#CAD drafting services USA#CAD design and drafting services#2D CAD drafting services#3D CAD modeling services#AutoCAD drafting services#mechanical CAD drafting services#architectural CAD drafting services#CAD design company USA#CAD outsourcing company#shop drawing services#furniture CAD drawings#product CAD modeling services
0 notes
Text
Thinking of joining an Interior Design Course?
Understanding the Role of Interior Design
Interior design is more than just decorating spaces; it's about creating functional and aesthetically pleasing environments that enhance the quality of life. In today's world, interior designers are essential in shaping the spaces where we live, work, and play, ensuring they meet both practical needs and personal tastes.
The Growing Demand for Interior Designers
The interior design industry is experiencing significant growth, driven by urbanization, evolving lifestyles, and increased awareness of the impact of well-designed spaces. According to industry reports, the global interior design market is projected to reach $81.2 billion by 2030, reflecting a growing demand for skilled professionals in this field.
Essential Skills for a Successful Interior Design Career
A successful interior designer possesses a blend of creativity, technical knowledge, and interpersonal skills. Key competencies include:
Space Planning: Understanding how to optimize layouts for functionality and flow.
Material Knowledge: Selecting appropriate materials and finishes for durability and aesthetics.
Technical Drawing: Creating detailed plans and blueprints using design software.
Client Communication: Effectively conveying ideas and incorporating client feedback.
Project Management: Overseeing timelines, budgets, and coordination with contractors.
Leveraging Interior Design Software
Proficiency in design software is crucial for modern interior designers. These tools aid in visualizing concepts, creating detailed plans, and presenting ideas to clients. Popular software includes:
AutoCAD: Widely used for 2D and 3D drafting.
SketchUp: Known for intuitive 3D modeling capabilities.
Revit: Offers Building Information Modeling (BIM) for integrated design.
3ds Max: Used for high-quality 3D rendering and animation.
Chief Architect: Tailored for residential and light commercial design.
Career Opportunities in Interior Design
Interior design offers diverse career paths, including:
Residential Design: Creating functional and personalized home environments.
Commercial Design: Designing offices, retail spaces, and hospitality venues.
Exhibition Design: Developing layouts for trade shows and galleries.
Set Design: Crafting environments for film, television, and theater productions.
Sustainable Design: Focusing on eco-friendly and energy-efficient spaces.
With experience, interior designers can advance to roles such as project managers, design directors, or even establish their own firms.
Eduleem School of Design & IT: Your Gateway to a Design Career
For those aspiring to enter the field of interior design, Eduleem School of Design & IT offers a comprehensive 1-year Diploma in Interior Design. This program is designed to equip students with both theoretical knowledge and practical skills, ensuring they are industry-ready upon graduation.
Program Highlights:
Expert Training: Learn from experienced professionals in the field.
Hands-on Experience: Engage in real-world projects and site visits.
Placement Assistance: Benefit from 100% support in securing employment.
Internship Opportunities: Gain practical experience through internships.
Resume Guidance: Receive assistance in crafting a professional portfolio.
Software Proficiency: Master essential design tools used in the industry.
Eduleem stands out as a leading interior design course in Bangalore, committed to nurturing the next generation of design professionals.
For More Details
Visit: Eduleem School of Design - Interior and Fashion
Website: www.eduleem.com
Email: [email protected]
Call: +91 9606457497
0 notes