#SketchUp architecture design
Explore tagged Tumblr posts
Text
Design Smarter with ZWCAD and SketchUp: The Modern Choice for 2D & 3D CAD Excellence
In today’s fast-paced digital design landscape, professionals across architecture, engineering, and construction are always on the lookout for efficient, affordable, and powerful CAD tools. Choosing the right design software is more than just about creating visuals—it's about productivity, accuracy, and seamless communication.
ZWCAD and SketchUp have emerged as top-tier solutions for 2D drafting and 3D modeling, trusted by millions of users globally. Both tools offer user-friendly interfaces, extensive toolsets, and flexible licensing models, making them ideal for businesses and professionals seeking high-value design platforms. Let’s explore what makes these software options stand out and how they can enhance your workflow.

ZWCAD: A Trusted Solution for 2D Design and Drafting
ZWCAD is a professional-grade 2D CAD software that has earned the trust of over 900,000 users across 90 countries. It delivers an impressive balance between functionality and affordability, offering features comparable to industry leaders but with significant long-term cost benefits.
Familiar User Interface
One of ZWCAD’s most appreciated strengths is its intuitive interface. Users can seamlessly switch between Classic and Ribbon layouts, catering to both traditional CAD users and those familiar with newer design environments. This flexibility ensures that users experience a minimal learning curve, allowing them to focus on productivity right from day one.
Compatibility with Popular CAD Standards
ZWCAD supports DWG/DXF file formats, making it highly compatible with files from other CAD platforms. If you’re transitioning from another tool, there’s no need to worry about file compatibility or losing valuable project data. Most commands and aliases remain the same, which means there's virtually no re-learning cost.
Performance and Precision
Designed with a powerful engine, ZWCAD ensures smooth operation even with large files. Features like SmartMouse, SmartSelect, and File Compare boost productivity by reducing repetitive tasks. With native support for LISP, VBA, and ZRX, it’s also highly customizable.
Perpetual Licensing Model
Unlike subscription-only software, ZWCAD offers a perpetual license—a one-time payment that gives you lifetime access. This model is especially valuable for small businesses and freelancers looking to avoid recurring costs.
SketchUp: Bringing Your Ideas to Life in 3D
While ZWCAD handles precision 2D drafting with excellence, SketchUp takes creativity to the next dimension. It’s known globally for its simplicity, speed, and versatility in 3D modeling.
Intuitive 3D Modeling Tools
SketchUp is designed to be the most intuitive way to model in 3D. Whether you're sketching out a new architectural concept or refining product designs, its interface lets you focus on your idea—not on navigating a complex toolset. This means faster iterations, better collaboration, and more efficient project development.
Versatile Design Applications
From architecture, interior design, and construction, to landscape design, film set modeling, and even game development, SketchUp finds applications across a wide array of industries. Its flexibility makes it an ideal fit for both conceptual designs and detailed construction models.
Accuracy from the Start
SketchUp isn’t just for aesthetic presentations. It allows users to design with real-world dimensions and accuracy. You can define materials, set shadows based on geographic coordinates, and even create construction documents from your 3D models. This makes it not just a design tool but a comprehensive project planning solution.
Perfect Combo for Modern Designers
When combined, ZWCAD and SketchUp offer a powerful synergy: 2D precision from ZWCAD paired with the visual storytelling and 3D capabilities of SketchUp. This makes them a dynamic duo for AEC professionals, design studios, educators, and product developers alike.
Whether you're preparing floor plans, creating construction documents, visualizing interior layouts, or building prototypes, the integrated use of both tools can streamline workflows, reduce rework, and enhance collaboration.
Why This Matters to Businesses
Choosing the right tools can significantly impact team performance, project timelines, and overall costs. Here's how ZWCAD and SketchUp provide a competitive edge:
Lower Total Cost of Ownership with perpetual licenses and no mandatory subscriptions.
Quick onboarding due to intuitive UIs and familiar command structures.
Cross-platform compatibility with popular CAD and 3D model file formats.
Scalability for growing design teams with flexible deployment options.
These features make ZWCAD and SketchUp accessible to startups, educational institutions, and large-scale enterprises alike.
Supported and Distributed by Tridax Solution
These industry-standard tools are provided and supported by Tridax Solution, a reputed name in CAD/CAM/CAE services. Tridax ensures seamless deployment, training, and support for its clients, making it easier for organizations to adopt these tools with confidence.
For more information, specifications, demo requests, or purchase inquiries, you can https://www.tridaxsolutions.com/product/zwcad/
Final Thoughts
In a world where design timelines are shrinking and client expectations are rising, adopting the right tools can make a world of difference. ZWCAD and SketchUp are two such tools that empower designers, engineers, and creatives to work smarter, faster, and more efficiently.
Whether you're just starting in design or are an experienced professional looking for a cost-effective upgrade, these platforms are well worth considering. Invest in performance, precision, and flexibility—with ZWCAD and SketchUp, you’re not just drafting or modeling; you’re shaping the future of your creative potential.
#ZWCAD software#SketchUp 3D modeling#CAD software with perpetual license#2D drafting tools#3D modeling software for architects#Tridax Solution CAD#Best alternative to AutoCAD#Professional CAD tools#SketchUp architecture design#CAD software for engineers
0 notes
Video
youtube
INTERIOR DESIGN INSPIRATION
#youtube#interiors#interior design#interior decorating#3dmodeling#RenderingTutorial#interiorrendering#sketchup tutorial#EnscapeRendering#VrayRendering#ArchitectureVisualization#HomeInterior#DesignTrends#InteriorStyling#3DVisualization#ArchitecturalDesign#DigitalArt#CreativeDesign#HomeRenovation#DesignProcess#ArtisticRenderings#ModernInteriors#HomeInspiration#ArchitecturalRendering#interiordesign architecture home designe
2 notes
·
View notes
Text
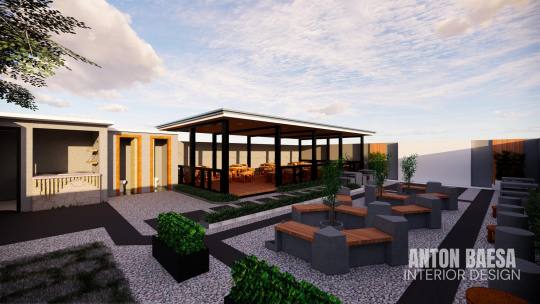


"Savoring both good food and great design 🍴✨ Check out this exterior rendering of the new grill house and cafe, where an alfresco dining experience meets rustic charm and modern comfort. Designed with SketchUp for the 3D model and rendered in Enscape for the ultimate atmosphere. 🔥 #AlfrescoDining #ExteriorRendering #GrillHouse #CafeVibes #SketchUp #Enscape #ArchitecturalDesign"
#sketchup#3d render#architectural design#architecture#exterior#cafe aesthetic#alfresco#architectdesign
2 notes
·
View notes
Text
Creating realistic terrain and topographic models is essential for architects, landscape designers, and urban planners. SketchUp, a popular 3D modeling software, offers powerful tools for this purpose. One of the most effective tool sets in SketchUp for terrain modeling is the Sandbox tools.
Introduction to Sandbox Tools
The Sandbox tools in SketchUp are designed specifically for creating and modifying terrain. They are part of the SketchUp Pro suite and include several functions that allow users to create, edit, and refine terrain models with ease. The primary tools within the Sandbox set include:
a. From Contours: This tool generates a terrain surface from a series of contour lines. b. Sandbox Tools: A collection of tools for creating and manipulating terrain surfaces. c. Drape: This tool projects lines or shapes onto a terrain surface, useful for roads and pathways. d. Stamp: This tool creates flat areas on a terrain model, ideal for building pads or parking lots. e. Smoove: This tool smooths and manipulates terrain surfaces, allowing for more organic shapes.
Read more
3 notes
·
View notes
Text
Blueprint para criar telhados, pisos, revestimentos e até encher recipientes no Unreal
#3d art#3dsmax#archviz#arquitetura#curso#curso online#cursos#unreal#animation#unreal engine#ue5#interiores#arquiteturadeinteriores#arquiteturadesign#cursosonline#tutoriales#tutorial#maquete#maqueta#design#3d design#arquitectura#architecture#modelagem 3d#sketchup#revit#archicad#blender#blender 3d
3 notes
·
View notes
Text
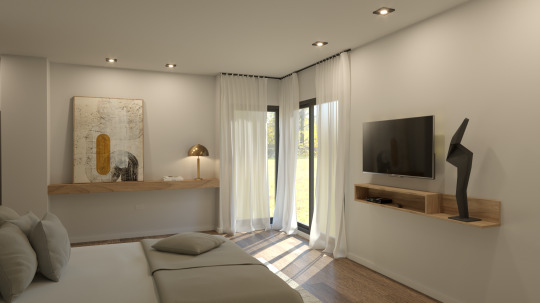
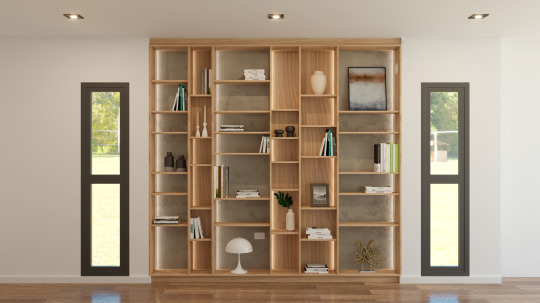
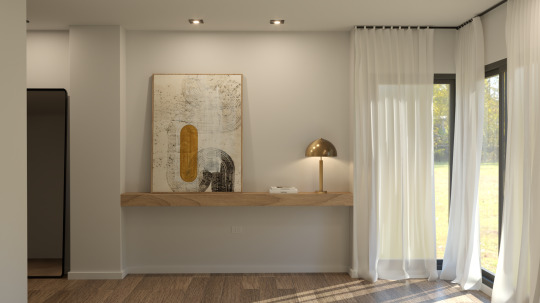

Becerra. Diseño de interiores
#argentina#cordoba#colours#art#archilovers#architect#architecture#design#interiors#interior design#home interior#3d render#my renders#vray#vrayrender#sketchup
6 notes
·
View notes
Text
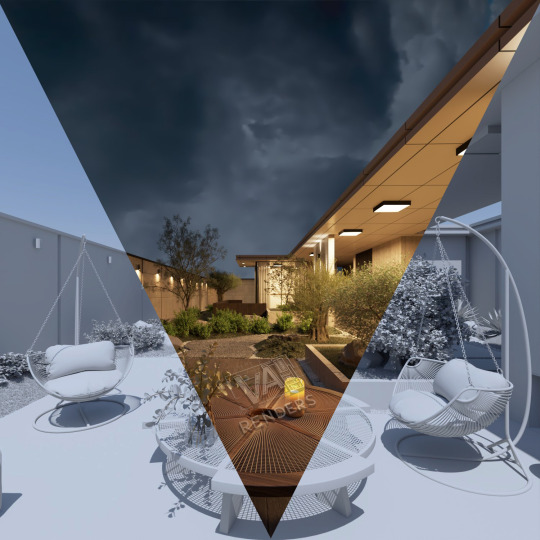
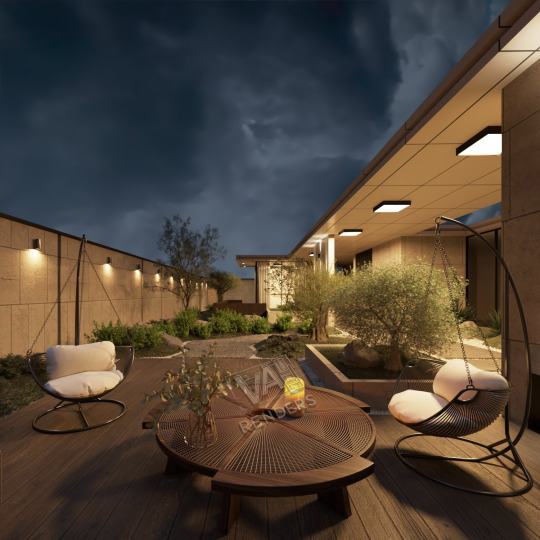
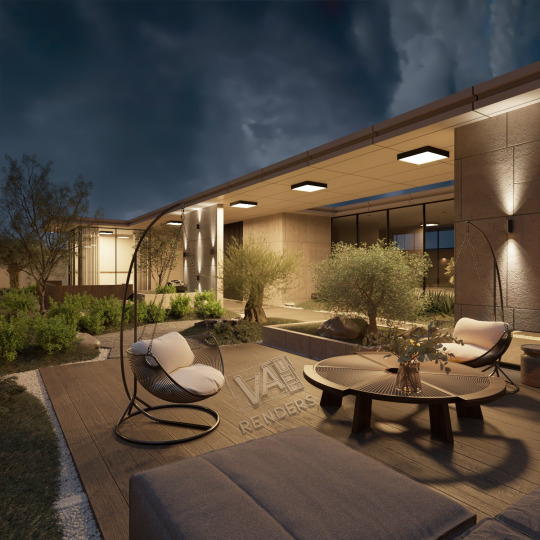
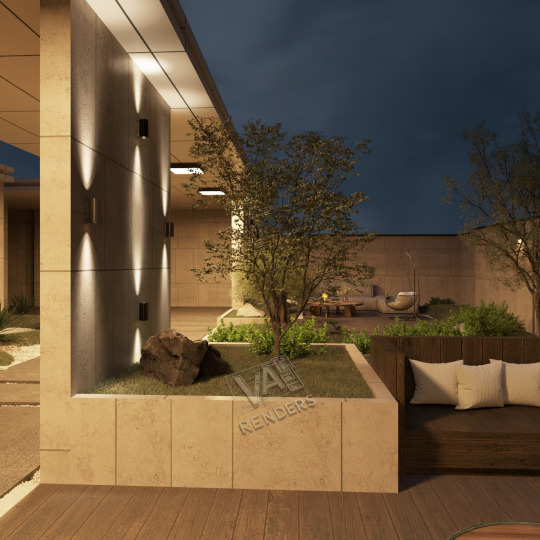
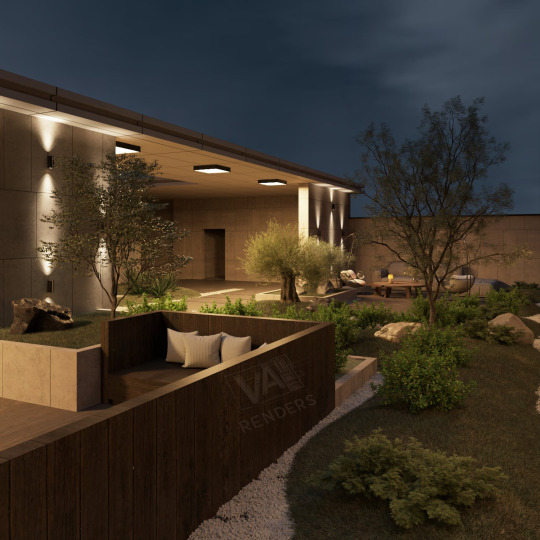
Texturing, lighting, space design, rendering and environment by VAndrada-renders. Credit Model: 3dsmodelfree.com.
#architecture#3d render#design#exterior design#interior designer#vray#rendering#exterior#home decor#sketchup
2 notes
·
View notes
Text
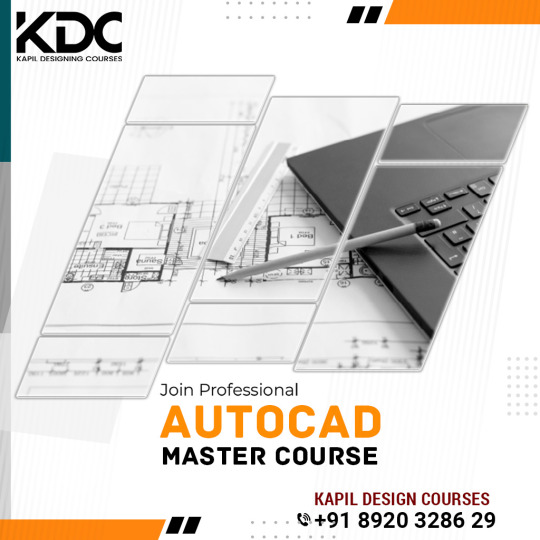
#kdc#kapildesigningcourses#kapilclasses#kdcinstitute#kdcindia#kdccareer#kapilofflineclasses#kapilbestinstitute#kdcrohini#kdcprofessional#kdcdelhi#kdclowprice#autocad#architecture#design#sketchup#revit#solidworks#engineering#interiordesign#3dsmax#cad#photoshop#civilengineering#lumion#vray#render#engenhariacivil#architect#autocaddrawing
3 notes
·
View notes
Text
VELVET MATERIAL

VELVET MATERIAL | Year: 2023 | Location: Wroclaw, Poland | Design: JKDesign | Visualization: JKDesign
VERY QUICK velvet material tutorial. There's no need to download new textures to make it look realistic. Hopefully its easy enough and understandable, here's the link: https://youtu.be/s7v3XQSojA8 I hope you like it!
#render#sketchup#3d#luxuryinteriors#homeinspiration#design#visualization#velvet#art#lounge#modern#grey#luxury#tutorial#amazingarchitecture#renderlovers#interior#architecture#interiordesign#architecturelovers#archilovers#houses#house#rendering#residential#arch#archdaily
2 notes
·
View notes
Text

Designed a gumball machine for school
1 note
·
View note
Text
What's the best 3D modelling software between SketchUp and Rhinoceros?
The choice between SketchUp and Rhinoceros (Rhino) depends on your specific needs, the type of 3D modeling tasks you'll be , and your familiarity with each software. Both SketchUp and Rhino are powerful 3D modeling tools, but they have different strengths and applications. Here's a comparison to help you decide:
SketchUp:
Ease of Use: SketchUp is known for its user-friendly interface, making it accessible for beginners and those new to 3D use a push-pull method for creating 3D shapes, which is intuitive.
Workflow: SketchUp is particularly well-suited for architectural and interior design is widely used for quick conceptual modeling and sketching.
Community and Resources: SketchUp has a large and active user community. There are numerous tutorials and plugins available, making it easy to find help and resources.
Integration: SketchUp integrates well with other software, and its 3D Warehouse allows users to share and download models.
Cost: SketchUp offers a free version (SketchUp Free) with limited features. The Pro version, which has more advanced features, is available with a subscription.
Rhinoceros (Rhino):
Versatility: Rhino is known for its versatility and is used in a wide range of industries, including industrial design, automotive design, jewelry design, and architecture.it is not limited to specific design disciplines and is capable of handling complex geometric shapes.
Precision and Accuracy: Rhino is highly regarded for its precision and accuracy, making it suitable for projects that require detailed and intricate modeling.
NURBS Modeling: Rhino uses NURBS (Non-Uniform Rational B-Splines) modeling, which is well-suited for creating smooth and curved surfaces. This is especially valuable in product and industrial design.
Plug-ins and Grasshopper: Rhino has a robust set of plugins that extend its capabilities. Grasshopper, a visual scripting language plugin, allows for parametric and algorithmic design.
Learning Curve: Rhino has a steeper learning curve compared to SketchUp, especially for users new to 3D modeling. However, it offers powerful tools for those willing to invest time in learning.
Conclusion:
If you prioritize ease of use, quick conceptual modeling, and architectural design, SketchUp may be the better choice.
If you need versatility, precision, and are working on projects that involve complex geometry, Rhino may be more suitable.
Ultimately, the "best" software depends on your specific requirements and the type of projects you undertake. Many professionals use both SketchUp and Rhino in their workflows, choosing the tool that best fits the task at hand.
If you want more about learning SketchUp through videos, click here
If you want more about learning SketchUp through videos, click here
If you want more about learning SketchUp through videos, click here
#decor#drawing#bedroom#bathroom#animation#furniture#home decor#home & lifestyle#sketchup#architectural design#house design#arquitetura#architectural#modern architecture
4 notes
·
View notes
Text
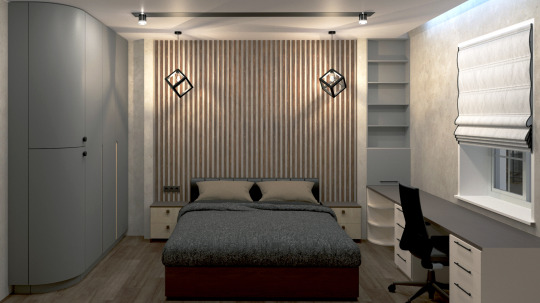
Спальня. SketchUp + Vray
2 notes
·
View notes
Video
youtube
INSTALL NEW ENSCAPE 4.6.0
#youtube#enscape#sketchup#render#renderização#interior design#interiorstyling#home interior#how to install#how to download#como instalar#como baixar#download enscape#modelagem#design software#3d modeling#real-time render#3d design#download and installation#what is new#architecture#2025
2 notes
·
View notes
Text
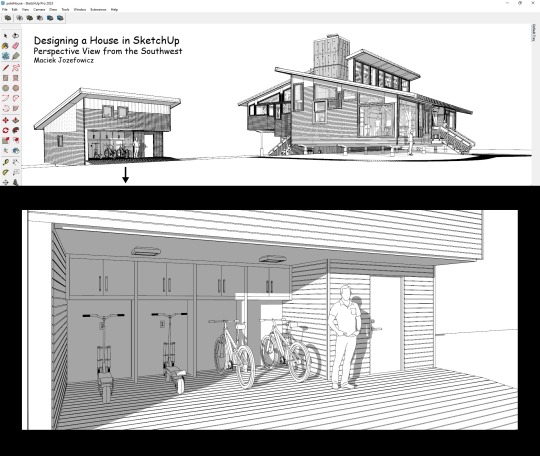
Designing a house in SketchUp — perspective view from southwest.
On the left side is the bicycle “garage” and work shop. Electrical outlets on the exterior allow for electric scooters to be conveniently powered up. The built-in casework is for storing helmets, gloves and parachutes, spare parts like tires, inner tubes and chains, and various maintenance supplies and tools.
“Healthy Planet for Healthy People” will be the slogan of future personal transportation that will replace the automobile. It is not too early for automakers to begin making the transition. There will be a time when BMW, Mercedes and Audi will be known only for their luxury bicycles and status-symbolizing electric scooters. People will forget that they made cars. Ditto Ferrari and Lamborghini, and Tesla, who will invent the first self-driving electric scooter.
Tesla will also invent the first sun powered electric scooter, which will have attached to it a handglider-like canopy with solar panels. The rider of this scooter will be able to scoot for hundreds of miles without a recharge and, also, glide gracefully off cliffs or multi-story scooter parking garages or through specially designed launch-windows of high rise office buildings — getting home from work will have never been so exhilarating.
Of course, not every carmaker will make a successful transition. Some will go extinct. Companies are not unlike species, if they don’t adopt to climate crisis (aka. Clisis), they will die.
4 notes
·
View notes
Text
SketchUp's intuitive and accurate 3D modeling makes it extremely popular in a wide range of situations that require precise and intuitive drawing. It helps talented people create perfect working drawings in a wide range of fields, including architecture, interior design, and landscaping, engineering, and even game design.
SketchUp produces simple rendered models of 3D models. Shadows, colors, and textures appear beautifully, but reflections and light sources cannot see.
Introducing Real-time rendering with Light-Up
SketchUp's Light-Up renderer is the fastest and easiest on the market. Light-Up for SketchUp is used by countless professionals, ranging from solo architecture practices to Pixar filmmakers, to instantly illuminate their models and present them in the best light.
Object-based rendering is unique to only Light-Up's SketchUp renderer plug-in. In other words, your results will be stunningly accurate and beautiful right inside the SketchUp window.
Light-Up is the perfect tool for designers due to its speed. By tweaking your model, you will see immediate results. Moreover, you won't have to wait around for minutes or hours as you would with an old-fashioned ray-tracing renderer. As a result, you can view everything rendered in real-time as you move the camera around your model.
Read more
2 notes
·
View notes
Text
Blueprint para decorações que ensino a criar no tutorial: https://www.youtube.com/watch?v=3Lsnvppxbv4
#3d art#3dsmax#animacao#animation#animação#archviz#arquitetura#curso#curso online#cursos#tutoriales#tutorial#maquete#maqueta#unreal#unreal engine#ue5#blueprint#revit#sketchup#blender#arquitectura#architecture#decoração#decoracao#decoration#interiors#interior design#home decor#decor
3 notes
·
View notes