#BIM Model Coordination
Explore tagged Tumblr posts
Text
MEPF BIM Services for Prefabrication and Modular Construction

Discover how MEPF BIM services enhance prefabrication and modular construction through improved accuracy, faster project completion, and seamless coordination across building systems for high-performance infrastructure. Streamline your AEC projects with smart BIM integration.
#mep bim services#mepf bim services#mep drafting services#mepf bim modeling#hvac bim services#mechanical drafting services#mep clash detection services#mep coordination#bim consultation#mep 3d modeling#bim mep services
2 notes
·
View notes
Text
Precision. Creativity. Innovation. Our expert team designs sustainable, innovative, and functional spaces that blend beauty with purpose. From Interior & Architecture to BIM, 3D Rendering, and MEP, we bring your vision to life with expertise and excellence. Your vision, our expertise – let’s build the future together.
#Designheed#architecture#interior#bimservices#mep#architect#architecturedesign#interiordesign#interiordesigner#interiors#OutlookDesignheed#bim consultants#bim consulting services#bim coordination services#bim modeling services#bim outsourcing services#bim services#bim technology#home interior
3 notes
·
View notes
Text

BIM Careers: Building Your Future in the Digital AEC Arena
The construction industry is undergoing a digital revolution, and BIM (Building Information Modeling) is at the forefront. It's no longer just a fancy 3D modeling tool; BIM is a collaborative platform that integrates data-rich models with workflows across the entire building lifecycle. This translates to exciting career opportunities for those who can harness the power of BIM.
Are you ready to step into the octagon of the digital construction arena? (Yes, we're keeping the fighting metaphor alive!) Here's a breakdown of the in-demand skills, salary ranges, and future prospects for BIM professionals:
The In-Demand Skillset: Your BIM Arsenal
Think of your BIM skills as your tools in the digital construction toolbox. Here are the top weapons you'll need:
BIM Software Proficiency: Mastering software like Revit, ArchiCAD, or Navisworks is crucial. Understanding their functionalities allows you to create, manipulate, and analyze BIM models.
Building Science Fundamentals: A solid grasp of architectural, structural, and MEP (mechanical, electrical, and plumbing) principles is essential for creating BIM models that reflect real-world construction realities.
Collaboration & Communication: BIM thrives on teamwork. The ability to collaborate effectively with architects, engineers, and other stakeholders is paramount.
Data Management & Analysis: BIM models are data-rich. Being adept at data extraction, analysis, and interpretation unlocks the true potential of BIM for informed decision-making.
Problem-Solving & Critical Thinking: BIM projects are complex. The ability to identify and solve problems creatively, while thinking critically about the design and construction process, is invaluable.
Salary Showdown: The BIM Payday Punch
Now, let's talk about the real knock-out factor – salaries! According to Indeed, BIM professionals in the US can expect an average annual salary of around $85,000. This number can vary depending on experience, location, and specific BIM expertise. Entry-level BIM roles might start around $60,000, while BIM Managers and BIM Specialists with extensive experience can command salaries exceeding $100,000.
Future Forecast: A Bright BIM Horizon
The future of BIM is bright. The global BIM market is projected to reach a staggering $8.8 billion by 2025 (Grand View Research). This translates to a continuous rise in demand for skilled BIM professionals. Here are some exciting trends shaping the future of BIM careers:
BIM for Specialty Trades: BIM is no longer just for architects and engineers. We'll see increased adoption by specialty trades like HVAC technicians and fire protection specialists.
Integration with AI and Machine Learning: Imagine BIM models that can predict potential issues or suggest optimal design solutions. AI and machine learning will revolutionize BIM capabilities.
VR and AR for Enhanced Collaboration: Virtual Reality (VR) and Augmented Reality (AR) will allow for immersive BIM model walkthroughs, facilitating better collaboration and design communication.
Ready to Join the BIM Revolution?
The BIM landscape offers a dynamic and rewarding career path for those with the right skills. If you're passionate about technology, construction, and shaping the future of the built environment, then BIM might be your perfect career match. So, hone your skills, embrace the digital revolution, and step into the exciting world of BIM with Capstone Engineering!
#tumblr blogs#bim#careers#buildings#bim consulting services#bim consultants#construction#aec#architecture#3d modeling#bim coordination#consulting#3d model#bimclashdetectionservices#engineering#MEP engineers#building information modeling#oil and gas#manufacturing#virtual reality#collaboration#bim services#uaejobs
2 notes
·
View notes
Text
Accurate & Compliant MEP Design Validation Services | Geninfo Solutions
Ensure precision, efficiency, and full code compliance with Geninfo Solutions’ comprehensive MEP design validation services. Our team conducts in-depth reviews to detect design conflicts, optimize performance, and align with local building standards. Using the latest industry tools and practices, we help reduce costly errors, minimize rework, and support smooth project execution. From design verification to constructability checks, Geninfo Solutions is a trusted partner for engineering firms across Canada seeking accurate and dependable MEP validation for residential, commercial, and industrial projects.
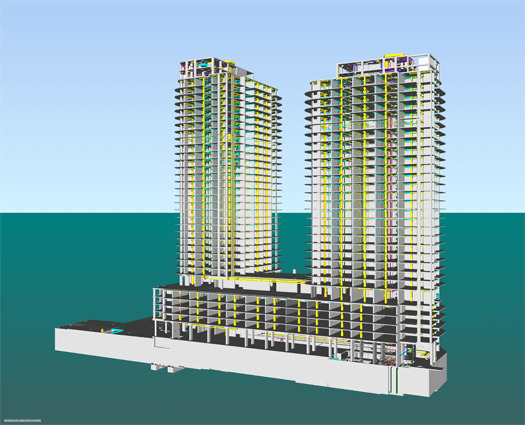
0 notes
Text
How HVAC BIM Modeling Services Boost System Efficiency and Coordination

In today’s construction world, HVAC system efficiency has a direct impact on building performance, energy savings and occupant comfort. To meet the demands of modern construction HVAC BIM Modeling Services have emerged as the solution. These services are changing the way HVAC systems are designed, coordinated and installed resulting in huge improvements in system performance and inter-disciplinary collaboration.
What are HVAC BIM Modeling Services
HVAC BIM Modeling Services involves creating intelligent 3D models of HVAC systems within a building. These models are created using Building Information Modeling (BIM) software such as Revit and Navisworks which provides a data rich and collaborative design environment.
Unlike 2D CAD drawings these 3D models provide spatial and performance data, simulate real world conditions and provide complete visualization of the HVAC infrastructure. Whether it’s ductwork, piping, air handlers or diffusers every component is represented with high fidelity.
These services go beyond visualization - they facilitate coordination across architectural, structural and other MEP disciplines, reduce rework, eliminate clashes and speed up installation timelines.
The Coordination Challenge in HVAC Design
One of the biggest challenge in HVAC design is spatial coordination. HVAC systems run through tight and congested ceiling or shaft spaces that also house plumbing, electrical and structural elements. Traditional design approaches often lead to overlaps or conflicts resulting in costly on-site changes and schedule delays.
HVAC BIM coordination services solves this by detecting clashes at design stage itself. Through BIM coordination engineers can proactively resolve spatial conflicts, align duct and pipe routing with structural elements and adjust component placement with minimal friction. This results in a clash free model that’s installation ready.
Benefits of HVAC BIM Modeling Services for System Efficiency
Let’s get into how HVAC BIM Modeling Services help with system efficiency:
1. Energy Efficient HVAC Design
With 3D HVAC modeling services, engineers can simulate airflow, temperature distribution and energy usage during design phase. This allows for optimization of equipment selection, duct sizing and zoning and reduce energy consumption and operational cost.
For example by adjusting duct routes to minimize bends and resistance energy losses can be reduced significantly. BIM also enables integration with energy modeling tools like IES or Green Building Studio to further enhance system performance.
2. Accurate Equipment Placement and Layout
Using BIM, HVAC components are placed with precision based on architectural and structural constraints. This reduces installation errors and ensures each unit runs at its peak performance. Accurate layout also improves maintenance access and system life.
3. Data Rich Models for Better Asset Management
HVAC BIM services don’t just model the geometry they embed specifications, operational parameters and maintenance data into each element. Building owners and facility managers can use this data for preventive maintenance, repairs and system upgrades – for lifecycle efficiency.
Enhanced Project Coordination Using BIM for HVAC
HVAC BIM coordination services play a critical role in multi-disciplinary project settings. Here’s how they improve overall coordination:
1. Real-Time Collaboration
BIM enables all stakeholders—architects, MEP engineers, contractors, and consultants—to work from a centralized model. Changes are updated in real-time, ensuring everyone stays informed. This level of collaboration reduces miscommunication and leads to better decision-making.
2. Clash Detection and Resolution
By running clash detection checks, BIM tools can identify spatial conflicts between HVAC systems and other building components. These conflicts are resolved in virtual environments, avoiding costly on-site changes and project delays.
3. Construction Sequencing and Planning
3D HVAC modeling services also support 4D scheduling, allowing teams to simulate construction sequences. This helps coordinate tasks such as duct installation with wall finishes or ceiling framing, streamlining on-site execution and minimizing rework.
BIM HVAC Use Cases Across Building Types
The value of BIM HVAC implementation is evident across a variety of projects:
Healthcare Facilities: Require precise HVAC coordination to meet infection control and air quality standards.
Commercial Buildings: Need energy-efficient HVAC systems integrated with BMS (Building Management Systems).
Residential Complexes: Benefit from accurate spatial planning to avoid layout conflicts and ensure proper air circulation.
Industrial Units: Require extensive HVAC networks with custom routing and pressure-balancing that can be efficiently modeled with BIM.
By using HVAC BIM Modeling Services, these buildings achieve higher sustainability, comfort, and regulatory compliance.
Integration with Other Building Systems
One of the most valuable aspects of HVAC BIM services is the ease with which HVAC systems can be integrated with electrical, plumbing, and fire protection systems. Through combined MEP models, engineers can:
Align ductwork with cable trays and pipes
Ensure minimum clearance requirements
Coordinate fire dampers and smoke extraction routes
Optimize access panels for all MEP equipment
This level of coordination is only possible through intelligent 3D models.
Future of HVAC Engineering with BIM Integration
With the construction industry rapidly moving toward digitization, BIM HVAC is no longer optional, it’s the standard. The future holds even greater possibilities with AI-powered design automation, IoT integrations, and Digital Twin technologies that mirror real-time building performance.
As clients demand faster delivery, better cost control, and higher energy efficiency, HVAC BIM Modeling Services will be central to meeting these expectations.
Choosing the Right Partner for HVAC BIM Coordination Services
Finding the right partner for HVAC BIM coordination services can make a significant difference in the success of your construction project. It's not just about technical skills, you're looking for a team that understands your project's needs, communicates clearly, and delivers consistently. A trusted partner helps you avoid costly clashes, ensures smoother workflows, and improves overall project efficiency.
If you're unsure where to start, we’ve created a helpful guide that walks you through the key factors to consider when choosing an HVAC BIM service provider. You can read it here: How to Choose the Right HVAC BIM Service Provider.
Final Thoughts
HVAC BIM Modeling Services are reshaping how we approach HVAC design and installation. They eliminate guesswork, foster collaboration, and make complex buildings easier to manage over the long haul. Whether it’s clash detection, energy efficiency, or streamlined construction, the benefits speak for themselves.
If you're aiming for high performance and zero surprises in your next project, BIM HVAC solutions are the way forward. And when you're ready to take the next step, partnering with experts like Smartcadd ensures that your project gets the precision, innovation, and care it deserves.
Need help making your HVAC systems smarter and more efficient? Contact to the BIM specialists at Smartcadd today.
0 notes
Text
Exploring the World of Architectural BIM Services

In the realm of architecture and construction, Building Information Modeling (BIM) has revolutionized the way projects are designed, constructed, and managed. BIM is a digital representation of the physical and functional characteristics of a building, which provides a comprehensive overview of the project throughout its lifecycle. Architectural BIM services are integral to leveraging this technology effectively, offering a wide range of benefits for architects, engineers, contractors, and other stakeholders involved in the building process.
What are Architectural BIM Services?
Architectural BIM services encompass a variety of tasks and processes that utilize BIM technology to streamline the architectural design and construction process. These services can include but are not limited to:
3D Modeling: Creating detailed 3D models of the building design, allowing stakeholders to visualize the project in a realistic and immersive way.
Clash Detection: Identifying and resolving clashes or conflicts in the building design before construction begins, reducing the likelihood of costly errors during the construction phase.
Quantity Takeoff: Generating accurate material quantities and cost estimates based on the detailed BIM model, aiding in project budgeting and procurement.
Construction Documentation: Producing high-quality construction drawings and documents directly from the BIM model, ensuring accuracy and consistency in the construction process.
Energy Analysis: Conducting energy simulations and analysis to optimize the building's energy performance and sustainability goals.
Facility Management: Integrating BIM data with facility management software to create a digital twin of the building, enabling efficient operation and maintenance post-construction.
Benefits of Architectural BIM Services
By utilizing architectural BIM services, architects and project stakeholders can unlock numerous benefits, including:
Improved Collaboration: BIM facilitates better collaboration and communication among project team members, leading to enhanced coordination and project outcomes.
Enhanced Visualization: 3D modeling capabilities enable stakeholders to visualize the building design and make informed decisions based on a realistic representation of the project.
Cost and Time Savings: By detecting clashes early in the design phase and streamlining the construction process, architectural BIM services help reduce project delays and cost overruns.
Sustainability: BIM technology allows for sustainable design practices by analyzing energy performance and optimizing building efficiency.
Lifecycle Management: BIM models can be utilized beyond the construction phase for facility management, renovations, and future expansions, maximizing the building's lifecycle value.
Architectural BIM services play a pivotal role in modern architecture by leveraging cutting-edge technology to enhance design quality, efficiency, and collaboration. As the construction industry continues to evolve, embracing BIM technology and utilizing architectural BIM services is essential for staying competitive and delivering successful projects. By harnessing the power of BIM, architects can innovate, streamline processes, and create sustainable, high-performance buildings that meet the needs of today and tomorrow.
#bim#bim services#bim modeling services#bim consulting services#bim coordination services#bim consultation#architecture
1 note
·
View note
Text
Enhance your projects with our expert Virtual Design Construction and BIM Coordination services. We streamline planning, reduce clashes, and improve collaboration for efficient, cost-effective builds. Ideal for architects, engineers, and contractors aiming for precision and success in every phase.
#technology#architectural bim modeling#bim consulting services#bim coordination services#bim services
1 note
·
View note
Text
BIM Software Solutions for Modern HVAC Applications
As the HVAC industry continues to evolve in 2025, Building Information Modeling (BIM) has become an indispensable tool for professionals seeking to optimize design, installation, and maintenance processes. For HVAC engineers, contractors, and technicians, selecting the right BIM software can significantly impact project efficiency and outcomes. Let’s explore the most effective BIM solutions for…
#3D modeling#augmented reality#Autodesk Revit#automation#Bentley AECOsim#BIM#BIM workflows#building information modeling#Building performance#building systems#clash detection#cloud collaboration#cooling loads#decision matrix#digital twin#duct design#energy analysis#Energy efficiency#fabrication documentation#Graphisoft ArchiCAD#heating loads#hvac#HVAC design software#HVAC engineering#interoperability#mechanical engineering#mechanical systems#MEP#MEP coordination#mixed reality
0 notes
Text

openBIM® by Sonetra KETH
openBIM® is a collaborative approach and an ecosystem of open standards, protocols, and workflows that enable interoperability across different BIM software platforms, stakeholders, and disciplines in the Architecture, Engineering, and Construction (AEC) industry.
openBIM® represents an industry-wide movement towards interoperability and open standards that facilitate collaborative, data-rich BIM workflows across diverse software platforms and stakeholders, ultimately fostering a more integrated, flexible, and sustainable built environment ecosystem.
Core Principles of openBIM®
Interoperability: Seamless exchange of BIM data without proprietary restrictions.
Open Standards: Relying on internationally recognized, non-proprietary standards to facilitate data consistency and collaboration.
Open Data Exchange: Promoting a data-centric approach where model information can be shared, interpreted, and used across various tools.
Collaborative Ecosystem: Enabling multiple stakeholders using different applications to work collectively on a project.
Key Components of openBIM®
Standards and Protocols
Industry Foundation Classes (IFC): The core openBIM schema developed by buildingSMART® for rich, schema-based exchange of geometric and semantic data.
bSDD (buildingSMART Data Dictionary): A comprehensive repository of standardized data definitions to ensure semantic consistency.
CityGML, IFC-SPF: Additional standards for GIS, infrastructure, and other data formats.
IFC, BCF (BIM Collaboration Format): For model data exchange and issue tracking.
Tools and Software
Various BIM applications supporting openBIM standards, enabling import/export, viewing, validation, and collaboration while maintaining data integrity.
The interoperability is made possible through software certifications and compatibility testing, often coordinated by buildingSMART®.
Workflow & Data Management
Emphasizes a model-centric approach, where the central repository is an IFC model that can be accessed, modified, and referenced by multiple applications.
Promotes open data exchange rather than proprietary formats, reducing vendor lock-in and fostering innovation.
Advantages of openBIM®
Vendor Neutrality: No single vendor controls the data exchange standards.
Flexibility & Compatibility: Enables collaboration across various platforms (Revit, ArchiCAD, Vectorworks, Tekla, etc.).
Long-term Data Sustainability: Ensures that project data remains usable and understandable over time.
Enhanced Collaboration: Stakeholders can work concurrently, review, issue comments, and coordinate effectively.
RMIT University Vietnam (2015)
youtube
buildingSMART International Technical Director Léon van Berlo who discusses the openBIM workflow
Sonetra KETH (កេត សុនេត្រា) •Architectural Manager, Project Manager, BIM Director •建築師經理, 專案經理, BIM總監 •Giám đốc kiến trúc, Giám đốc dựán, Giám đốc BIM •RMIT University Vietnam + Institute of Technology of Cambodia
#Sonetra Keth#Architectural Manager#Architectural Design Manager#BIM Director#BIM Manager#BIM Coordinator#Project Manager#RMIT University Vietnam#Real Estate Development#Construction Industry#Building Information Modelling#BIM#AI#Artificial Intelligence#6th Annual BIM Summit#Technology#VDC#Virtual Design#IoT#Khmer BIM#Machine Learning#C4R#Collaboration for Revit#NETRA#netra#នេត្រា#កេត សុនេត្រា#crossorigin=“anonymous”></script>#<meta name=“google-adsense-account” content=“ca-pub-9430617320114361”>#<script async src=“https://pagead2.googlesyndication.com/pagead/js/adsbygoogle.js?client=ca-pub-9430617320114361”
1 note
·
View note
Text

Typical Detail: RC Slab Drop Panel 典型细节: 钢筋混凝土板 Drop Panel by Sonetra KETH

DROP PANELS are reinforced concrete extensions around the top of shear walls, columns, or heavily loaded areas. They are critical elements in seismic and load-resistant structural design. Slab drop panels are thickened areas around columns in flat slab construction, increasing shear strength and enabling the slab to support greater loads. This feature is typical of flat slab systems, which are two-way reinforced structures.
Drop Panels are needed because:
Shear and Moment Resistance: They enhance the capacity of vertical structural elements (shear walls or columns) to resist bending moments and shear forces, especially at the critical junctions (e.g., wall-column interfaces).
Reduce Stress Concentrations: Drop panels distribute concentrated shear and axial loads more evenly into the foundation or diaphragm, preventing stress concentrations and potential structural failure.
Increase Structural Rigidity and Stability: They improve the overall stiffness and robustness where high load or seismic forces are expected, especially in high-rise or seismic zones.

Typical Detail: Column-Slab Section Views
典型细节: 钢筋混凝土柱和板 剖面图 by Sonetra KETH
Much engineering judgment is required to reach a sound conclusion on the allowable movements that can be safely tolerated in a tall building. Several factors need to be taken into account. These are:
Type of framing employed for the building
Magnitude of total as well as differential movement
The rate at which the predicted movement takes place
Type of movement, whether the deformation of the soil causes tilting or vertical displacement of the building
Every city has its own particular characteristics regarding the design and construction of foundations for tall buildings, which are characterized by the local geology and groundwater conditions. Their choice for a specific project is primarily influenced by economic and soil conditions, and even under identical conditions, it can vary in different geographical locations.
•Sonetra KETH (កេត សុនេត្រា) •Project Manager/Architectural Manager/BIM Director •RMIT University Vietnam + Institute of Technology of Cambodia ------------------------------------------------------------ 建筑师经理、专案经理、BIM总监 Giám đốc Kiến Trúc, Giám đốc Dựán, Giám đốc BIM
#Sonetra Keth#Architectural Manager#Architectural Design Manager#BIM Director#BIM Manager#BIM Coordinator#Project Manager#RMIT University Vietnam#Real Estate Development#Construction Industry#Building Information Modelling#BIM#AI#Artificial Intelligence#6th Annual BIM Summit#Technology#VDC#Virtual Design#IoT#Khmer BIM#C4R#Collaboration for Revit#NETRA#netra#នេត្រា#កេត សុនេត្រា#crossorigin=“anonymous”></script>#<meta name=“google-adsense-account” content=“ca-pub-9430617320114361”>#<script async src=“https://pagead2.googlesyndication.com/pagead/js/adsbygoogle.js?client=ca-pub-9430617320114361”#https://amzn.to/3Z4qc10
0 notes
Text
Top MEP BIM Services in the USA: A Comprehensive Guide

From design to execution, BIM has revolutionized the AEC industry, especially in the complex realm of MEP systems. With precision-driven 3D modeling, clash detection, energy analysis, and seamless collaboration, MEP BIM ensures smarter, faster, and more efficient construction. Explore the top MEP BIM service providers in the USA and how they’re shaping the future of construction with innovation and accuracy.
#mep bim services#mep coordination#mep coordination services#mep bim modeling services#mep drafting services#mep coordination process#bim mep coordination#mep modeling services#revit mep services#mep 3d modeling#bim mep services#mep bim outsourcing
2 notes
·
View notes
Text





🏠 Outlook Designheed crafts world-class architecture and interiors that shape the future.
💼Our expert team designs sustainable, innovative, and functional spaces that blend beauty with purpose.
From Interior & Architecture to BIM, 3D Rendering, and MEP, we bring your vision to life with expertise and excellence.🏗️
✨ Your vision, our expertise – let’s build the future together. 📞 Call now- +91-9871576222 🌐 www.designheed.com
#interior#architect#architecture#interiordesign#bimservices#mepservices#homedesign#interiordesigner#interiorsdesigners#bim consultants#bim consulting services#bim technology#home interior#bim services#bim outsourcing services#bim coordination services#bim modeling services
4 notes
·
View notes
Text
🔧✨ New Case Study Alert! ✨🏫
Tejjy Inc. successfully delivered 3D Modeling, MEP Coordination, and Shop Drawings for Brunswick School, Connecticut in collaboration with A&B Mechanical. 🚀
✅ BIM-driven MEP coordination ✅ Clash-free 3D mechanical & plumbing models ✅ Fabrication-ready shop drawings ✅ Streamlined installation & reduced rework
Discover how our expertise in BIM solutions ensured seamless construction for this educational facility.
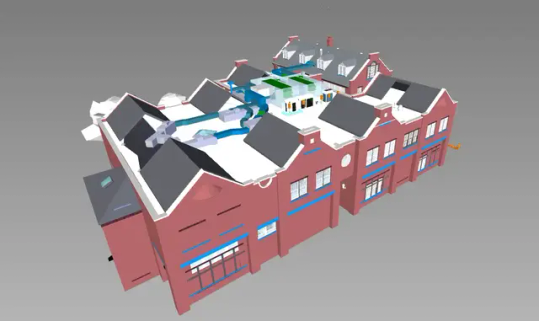
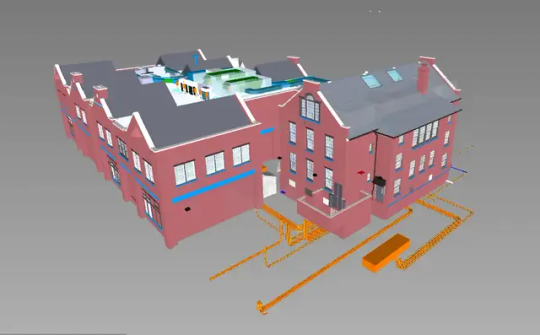
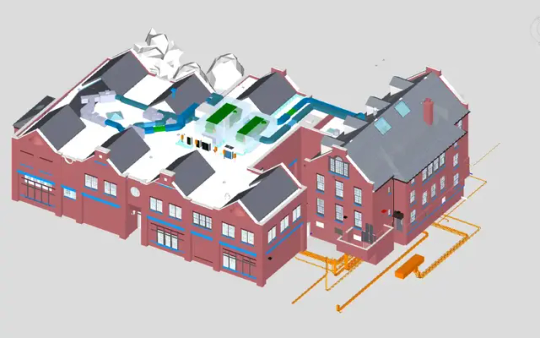
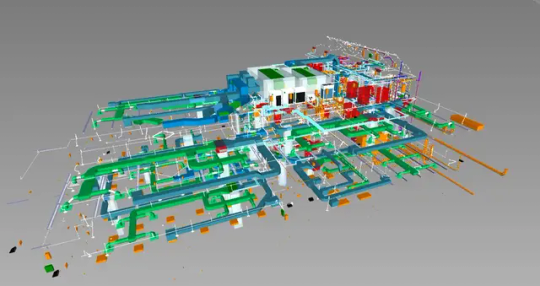

👉 Read the full case study here: https://www.tejjy.com/project/3d-modeling-mep-coordination-for-brunswick-school-ct/
#building design#construction#architecture#3d modeling#shop drawings#bim#building information modeling#coordination#facility management
0 notes
Text

3D MEP BIM Coordination
Efficiency, precision, and teamwork are essential in today's engineering and construction fields. 3D MEP BIM Coordination is one of the technologies transforming the building sector. In addition to improving teamwork, this procedure streamlines processes, reduces conflict, and raises the caliber of the finished output. Let's examine the idea, its significance, and its operation in the building industry.
The process of integrating Mechanical, Electrical, and Plumbing (MEP) systems into a Building Information Modeling (BIM) environment is known as 3D MEP BIM Coordination. By producing digital, three-dimensional models of these systems, engineers, architects, and contractors can better visualize and work together. This is known as the 3D aspect.
All MEP systems are essentially aligned inside a building's structural and architectural framework using 3D BIM MEP Coordination. By doing this, time, money, and resources are saved and the design is guaranteed to be conflict-free and buildable.
0 notes
Text
Augmented Reality in BIM Services Explained: Beginner’s Guide

In the ever-evolving world of construction, the integration of Augmented Reality (AR) with Building Information Modeling (BIM) is revolutionizing how projects are designed, visualized, and executed. This synergy enhances the BIM process, offering unprecedented clarity and efficiency. In this guide, we'll delve into what AR in BIM services entails, its benefits, and how it's shaping the future of construction.
What is Augmented Reality in BIM?
Augmented Reality overlays digital information—such as 3D models, schematics, and real-time data—onto the physical world. When applied to BIM services, AR transforms static 3D models into interactive, spatially aware visualizations. This allows stakeholders to experience designs in real-world contexts, facilitating better decision-making and collaboration.
Please check our detailed guide about What is Scan to BIM?
Enhancing the BIM Process with AR
The traditional BIM process involves creating detailed 3D models to represent the physical and functional characteristics of a project. Integrating AR into this process adds a dynamic layer, enabling real-time interaction with these models on-site. This integration offers several advantages:
Real-Time Visualization: Stakeholders can view and interact with 3D models in the actual construction environment, leading to a clearer understanding of design intent.
Improved Collaboration: Teams can discuss and modify designs on the spot, reducing misunderstandings and streamlining communication.
Efficient Decision-Making: Immediate access to visual data aids in quicker and more informed decisions, minimizing delays.
Applications of AR in BIM Services
1. 3D Modeling BIM and MEP Systems
AR enhances 3D modeling BIM by allowing users to visualize complex systems like HVAC systems, plumbing, and electrical layouts directly within the physical space. This is particularly beneficial for MEP 3D modeling, where spatial constraints and coordination are critical.
2. Clash Detection
One of the significant challenges in construction is identifying and resolving conflicts between different building systems. AR, when combined with BIM, facilitates real-time clash detection, allowing teams to identify and address issues before they become costly problems.
3. MEP Coordination Services
Effective MEP coordination services are crucial for ensuring that mechanical, electrical, and plumbing systems are seamlessly integrated. AR provides a platform for visualizing these systems in situ, aiding in precise alignment and reducing the risk of errors.
4. Facility Management
Post-construction, AR continues to play a vital role in facility management. By overlaying BIM models onto the existing structure, facility managers can efficiently navigate systems for maintenance, upgrades, and troubleshooting.
Benefits of Integrating AR with BIM Services
The fusion of AR and BIM services offers numerous benefits:
Enhanced Accuracy: Real-time visualization reduces the likelihood of errors and omissions during construction.
Cost Savings: Early detection of issues leads to fewer change orders and rework, saving time and money.
Improved Safety: AR can highlight potential hazards, allowing teams to address safety concerns proactively.
Better Client Engagement: Clients can experience the project before it's built, leading to increased satisfaction and confidence.
Challenges and Considerations
While the integration of AR into BIM services offers substantial advantages, it's essential to consider potential challenges:
Technology Costs: Implementing AR requires investment in hardware and software.
Training Requirements: Teams need to be trained to effectively use AR tools.
Data Management: Ensuring that BIM models are compatible with AR platforms requires meticulous data management.
The Future of AR in BIM Services
The future of AR in BIM services is promising, with advancements in technology leading to more immersive and intuitive experiences. As AR tools become more accessible and user-friendly, their adoption in the construction industry is expected to increase, further transforming how projects are conceived and executed.
Conclusion
Integrating AR into BIM services is not just a technological advancement; it's a paradigm shift in how construction projects are visualized and managed. By offering real-time, interactive experiences, AR enhances the BIM process, leading to more efficient, accurate, and collaborative project execution. As the construction industry continues to embrace these innovations, companies like SmartCADD are at the forefront, providing cutting-edge solutions that harness the power of AR to deliver exceptional results.
#BIM Services#Augmented Reality#what is augmented reality#hvac system#bim process#3D modeling bim#MEP system#mep 3d modeling#mep coordination services#Clsh detection#facility management
0 notes
Text
MEP systems are the backbone of modern buildings, ensuring energy efficiency, functionality, and comfort. By implementing best practices in MEP design and execution, stakeholders can minimize costly reworks, avoid project delays, and enhance the building’s long-term sustainability. From power distribution to HVAC systems, a well-coordinated MEP model is critical for improving performance, reducing utility bills, and providing safe, comfortable environments for occupants. Whether it's a commercial space or a residential building, precise MEP design impacts both cost optimization and overall satisfaction.
0 notes