Text


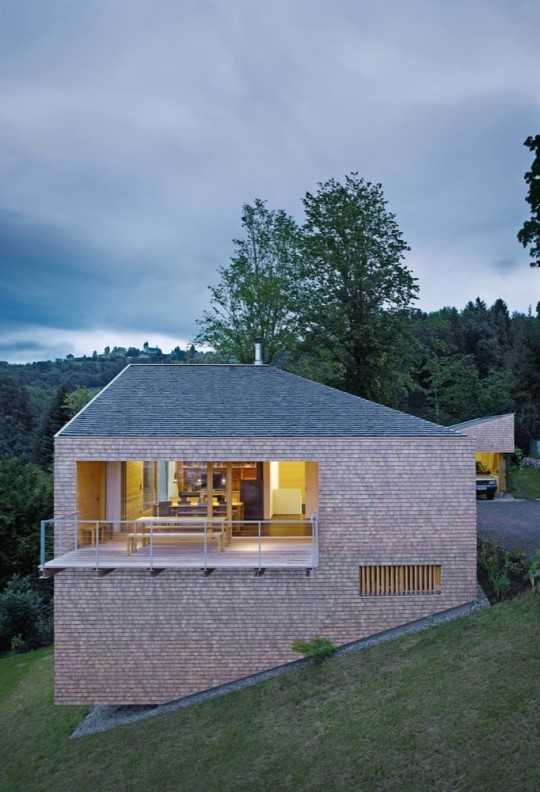
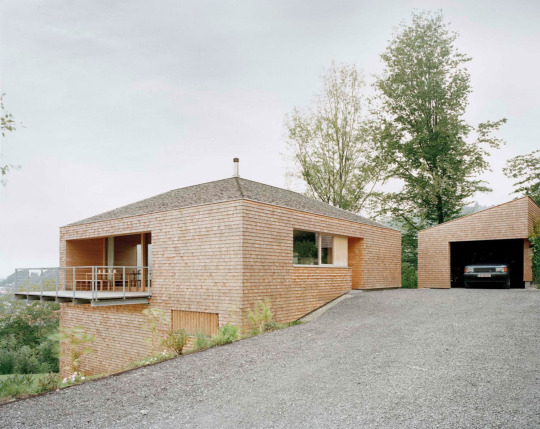
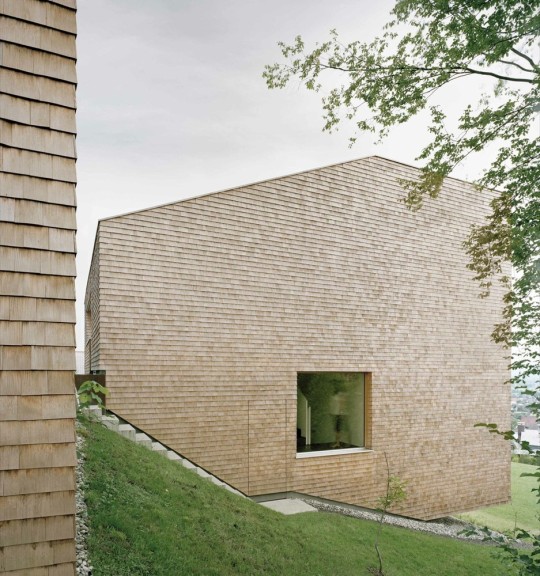
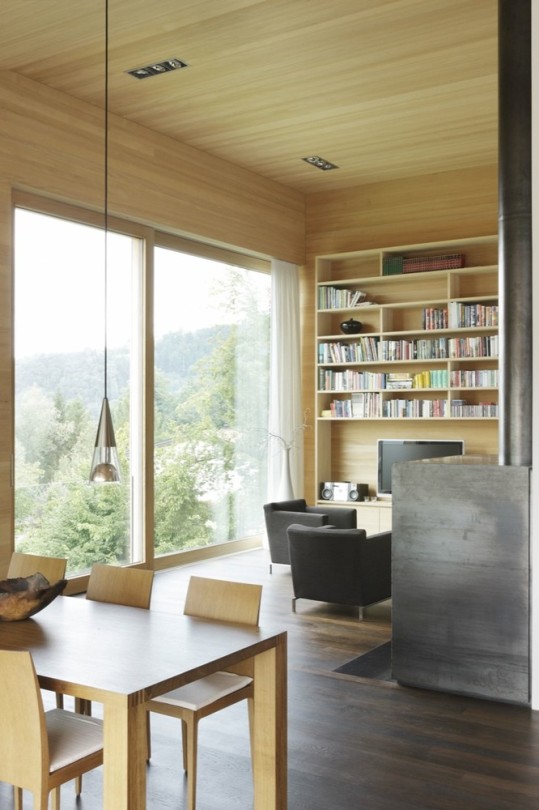

HD Haus, Schwarzach, Austria - Bernado Bader
#Bernado Bader#architecture#design#building#modern architecture#interiors#minimal#house#house design#contemporary architecture#beautiful homes#timber#wood architecture#wood shingle siding#hillside landscape#nature#living room#kitchen#balcony#austria
161 notes
·
View notes
Photo

97 notes
·
View notes
Photo

Ski centre in Austria by Bernardo Bader Architekten.
via.
8 notes
·
View notes
Photo










Haus am Stürcher Wald, Lanterns | Bernardo Bader Architekten
#Haus am Stürcher Wald#Bernardo Bader Architekten#bernardo bader architects#Bernardo Bader#lanterns#austria#home#house#architecture#wood
6 notes
·
View notes
Photo

Haus Buchen is a minimal home located in Andelsbuch, Austria, designed by Bernardo Bader Architekten. The core of the structure is constructed of exposed concrete, while wooden elements were used for the construction of external components. The gabled roof provides additional space in the attic, which expose the vaulted ceilings.
24 notes
·
View notes
Photo
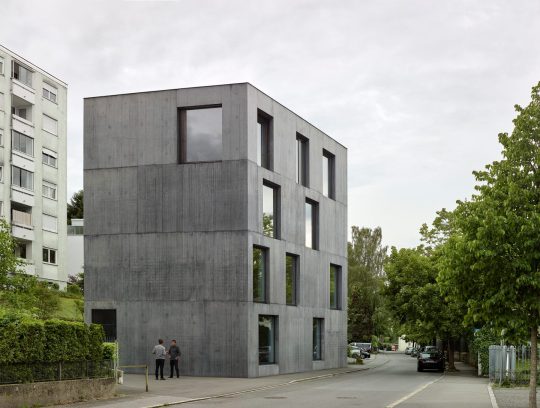
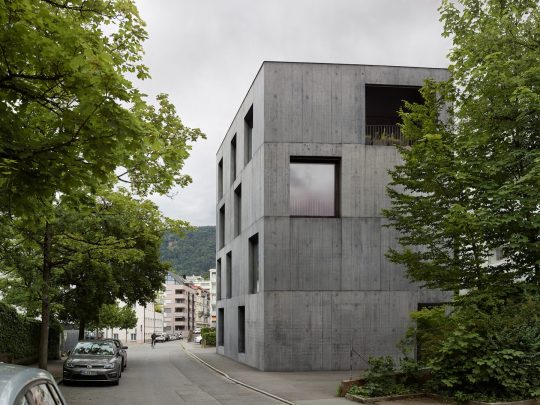
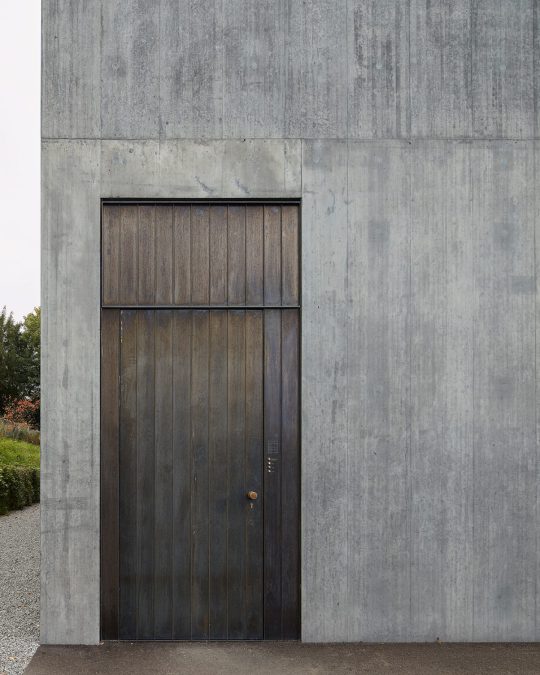
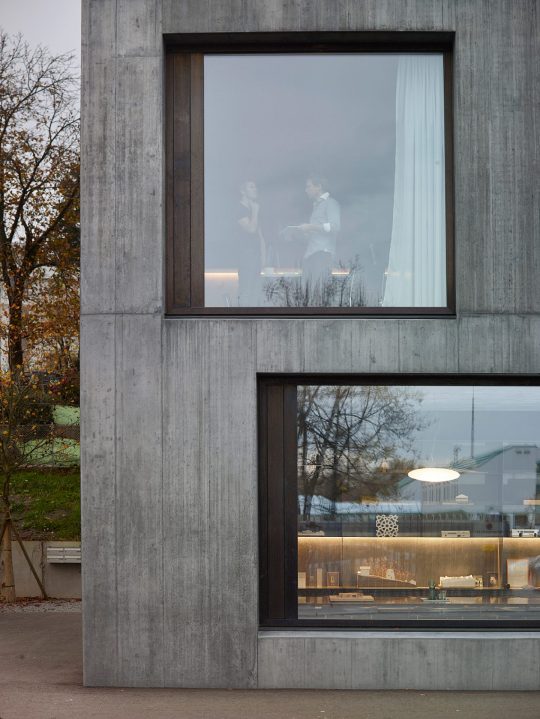
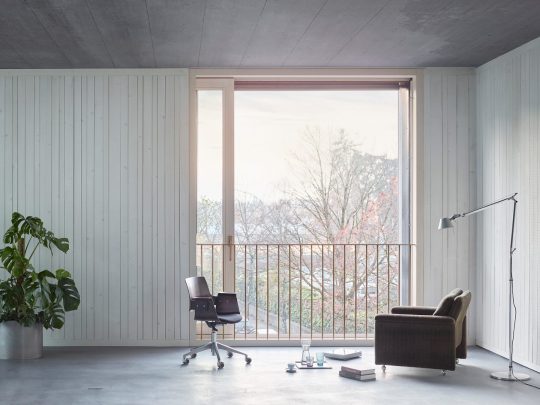
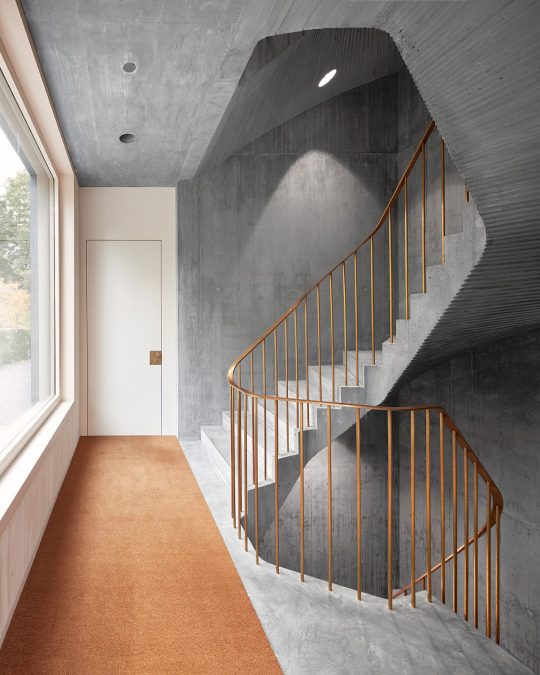
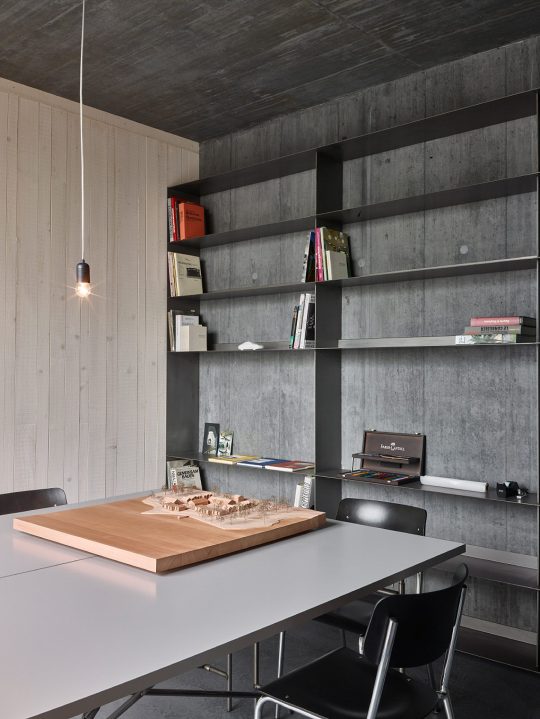
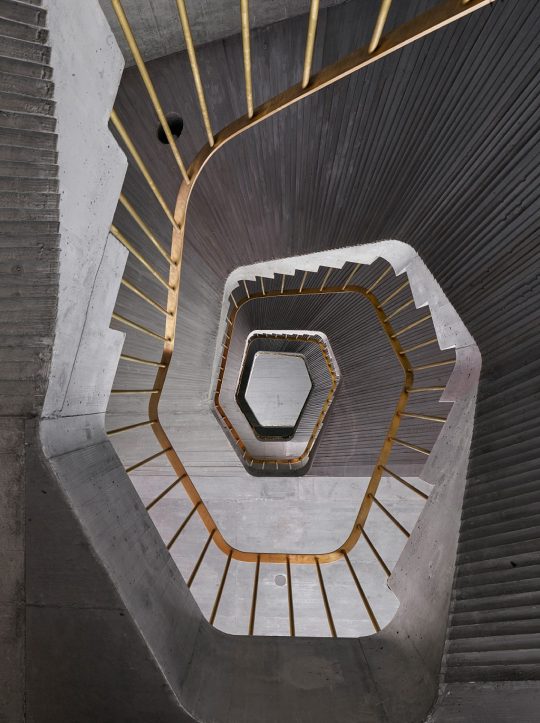
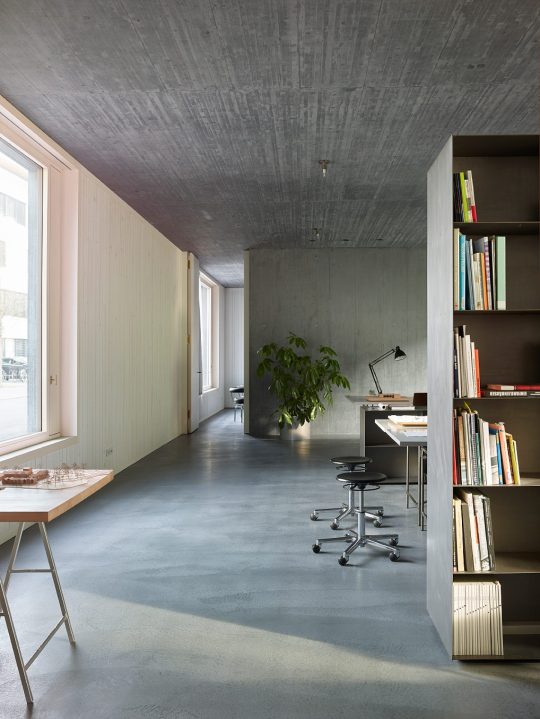
Atelier Klostergasse by Bernardo Bader Architekten (Photos: Adolf Bereuter)
254 notes
·
View notes
Text
The Dezeen guide to stone in architecture, interiors and design
Thinking of using stone in your project? Our latest Dezeen guide includes 15 popular types of natural rock used in architecture, interiors and design with links to hundreds of examples to inspire your own work.
Alabaster
Alabaster is a soft, fine-grained stone that has been used for centuries to carve elaborate forms and ornaments. However, its solubility in water means that it is best suited for indoor use.
In its pure form, alabaster is white and translucent, which makes it ideally suited to lighting design.
Studio Tack used tubular light shades made from alabaster to softly illuminate a cosy Japanese restaurant in New York (above), while lighting studio Allied Maker used the stone to create ornate totemic floor lamps.
Amarist Studio showcased the sculptural possibilities of the stone in its Aqua Fossil collection, which includes a coffee table with swooping, curved legs.
See projects featuring alabaster ›
Basalt
Basalt is a dark-coloured igneous rock that is formed when lava cools rapidly. It is most frequently used as an aggregate for concrete as it is low-cost and high-strength, but it is also a popular cladding and flooring material, especially when polished.
Examples of this include the facade of a small gallery in Amsterdam by Barend Koolhaas and a Hawaiian holiday home by Walker Warner Architects in which slender basalt cladding tiles are contrasted with cedar detailing (above).
Icelandic studio Innriinnri used two sculpted slabs of basalt stone to create a sculptural table that doubles as a stool or a piece of art, while South Korean artist Byung Hoon Choi polished the stone to create oversized outdoor furniture.
See projects featuring basalt ›
Flint
Flint is a highly durable stone found in abundance as irregular-shaped nodules in sedimentary rocks such as chalk. It has been used as a construction material since the Roman era, though it is not often seen in contemporary architecture.
Flint varies in colour, but it is commonly glassy black with a white crust. In architecture, it is usually knapped – split to expose its glossy inner face – before being laid in mortar.
Skene Catling de la Peña used a combination of knapped and unknapped flint to cover a wedge-shaped house in Buckinghamshire (above), which creates a subtle colour gradient across its facade.
See projects featuring flint ›
Gneiss
Gneiss, a robust metamorphic stone composed of alternating layers of different coloured minerals, is popular to use for flooring and worktops. Hues can range from pinks and golds to greens and dark greys.
Peter Pichler sourced grey gneiss with black-and-white bands from Passeier Valley in South Tyrol to create a large counter in the bar of an Italian Alpine hotel (above).
It can also be used as a cladding material, such as in Bernardo Bader Architekten's ski resort office in Austria and a radio broadcasting station in Nepal by Archium.
Granite
Granite is one of the most widely used stones in architecture and design. It forms from the slow crystallisation of magma beneath the Earth's crust. It is used for everything from load-bearing structures to cladding, worktops and furniture.
Its popularity is down to its high compressive strength, durability and low porosity. Granite is also found in an array of colours, making it suitable for a range of spaces and styles.
Heatherwick Studio recently used green granite to make a trio of its sculptural Spun chairs (above), while Snøhetta has used a grey variety to cover almost every surface of an Aesop store to emulate a rocky coastline.
Architecture studio NOARQ tested the material's strength by elevating a cabin on thick blocks of granite over the entrance to a stone villa in Portugal.
See projects featuring granite ›
Laterite
Rusty-red laterite stone is formed from the leaching of rocks and soil during alternating periods of high temperature and heavy rainfall in tropical areas. This process leaves behind a high concentration of insoluble iron oxides, which gives the rock its colour.
Laterite is typically used in construction in Africa and Asia in the form of bricks, which have excellent thermal mass and a low embodied energy. These bricks are made by cutting the rock out from below the water table when it is moist and leaving it to harden in the air.
Architect Francis Kéré used locally sourced laterite to build the walls of a school in Burkina Faso and Studio Lotus has used it to create the pedestal of a government building in India (above).
Limestone
There are many different types of limestone, a sedimentary rock composed mainly of calcium carbonate. It is considered a good all-round building material as it is easy to cut and carve and usually has a uniform texture and colour.
Popular limestone varieties include travertine (see below) and Portland stone, which is used on notable buildings in London such as St Paul's Cathedral and Buckingham Palace.
David Chipperfield Architects recently used limestone to clad the Kunsthaus Zurich museum extension in Switzerland and John Pawson used it to line the surfaces of a minimalist flagship store in Japan for fashion label Jil Sander.
Design projects that utilise limestone include a blocky furniture collection called Dig Where You Stand by students from the Estonian Academy of Arts (above).
See projects featuring limestone ›
Marble
Marble is a metamorphic rock with veins of calcite crystal. It forms from limestone that has been exposed to heat and pressure and is found in many colours. Marble is strong but easily carved and polishes well, making it suitable for numerous applications.
It is most popularly used in kitchen and bathroom designs, but it is often used as cladding too, such as in Alexander Owen Architecture's garden room in London (above).
See projects featuring marble ›
Onyx
Onyx is a translucent gemstone composed of parallel bands of quartz, found in almost every colour. It has a long history of use in sculpture and jewellery but is less commonly found in architecture and design. However, onyx is sometimes used as a facing or lighting.
Projects that use onyx include a mausoleum in Minneapolis by HGA and an office by Anne Claus Interiors where it has been used to clad a multi-coloured bar (above).
See projects featuring onyx ›
Porphyry
Porphyry is a strong and hard-wearing igneous stone that comes in reddish-brown to purple hues. It is composed of large-grained crystals embedded in a fine-grained groundmass.
It has been used in architecture and design since antiquity, though it is rarely seen in contemporary architecture and design. Today it is mostly used as aggregate in the construction of roads in places where cars require studded winter tires.
Pedevilla Architects used a block of porphyry as a kitchen island for a cookery school in South Tyrol, while architect Claudio Silvestrin used it to line the walls of a Milanese fashion boutique.
Quartzite
Formed from sandstone exposed to high heat and pressure, quartzite is a very hard and durable metamorphic rock. It is usually found in white and grey shades.
Quartzite is a popular material for kitchen countertops as it is resistant to staining, but is most commonly used as a decorative cladding or flooring.
Examples of this include a dwelling in Utah by Klima Architecture, Peter Zumthor's Therme Vals spa (above) and a monolithic Parisian library by Agence Pascale Guédot.
See projects featuring quartzite ›
Sandstone
Sandstone is composed of fine silicate grains that have eroded from other rocks, giving it either a warm red, yellow or orange colouration.
Used for construction since prehistoric times, sandstone continues to be a popular choice in architecture and design as it is abundant, durable and easy to handle.
Recent architectural projects that use the material include a cathedral extension by Feilden Fowles, a museum by Álvaro Siza, and an oval-shaped all-girls school in India (above) that is designed to blend into its desert surroundings.
See projects featuring sandstone ›
Shale
This grey fine-grained stone is one of the most common sedimentary rocks on earth. It is formed from the compaction of silt and mud into thin, fissile layers. In architecture and design, shale is usually crushed and processed into bricks, tiles and pottery, or heated with limestone to make cement.
Aketuri Architektai used shale tiles to clad a pointy woodland house in Lithuania (above), while Spaceworkers wrapped the stone around the basement of a Portuguese house to provide it with a raw, rugged aesthetic.
See projects featuring shale ›
Slate
Slate is a dark fine-grained stone that is formed when a sedimentary rock, such as shale, is subjected to high pressure. It is a foliated rock, meaning it is made up of thin sedimentary layers, which allows it to be split – or riven – into thin slabs.
Slate is durable and weather- and frost-resistant, making it a popular material choice for cladding, roofing and paving.
In interior projects, the material is often also used as floor tiles, hearths and kitchen worktops. Natalie Weinmann sanded and polished the stone to create a blocky furniture collection.
TRIAS used it to clad a small writer's retreat in a Welsh valley while Austin Maynard Architects diamond, scalloped and brick-shaped slate shingles to cover a Melbourne house (above).
See projects featuring slate ›
Travertine
One of the most commonly used forms of limestone is travertine, which has been sourced from mineral springs for use as a building material for centuries. The largest building in the world made from this stone is the Colosseum in Rome.
Today, travertine is mostly processed into tiles for internal and external surface coverings, but it is also a popular material for bathroom fit-outs. As it is found with troughs on its surface, processing travertine usually involves polishing its surface.
Projects that use travertine include an extension to a German museum by Bez + Kock Architekten (above), an apartment renovation in Lithuania by 2XJ, and a furniture collection by David/Nicolas.
See projects featuring travertine ›
Recent popular stone projects on Dezeen include an inconspicuous house on the island of Serifos, a monolithic spa by Smartvoll, a collection of luxury lodges on England's Jurassic Coast and a coffee table by Studio Twenty Seven.
The main image is of Rajkumari Ratnavati Girls' School by Diana Kellogg Architects taken by Vinay Panjwani.
The post The Dezeen guide to stone in architecture, interiors and design appeared first on Dezeen.
4 notes
·
View notes
Photo

Islamic Cemetery in Altach by Bernardo Bader Architekten https://thisispaper.com/mag/islamic-cemetery-in-altach-bernardo-bader-architekten
23 notes
·
View notes
Photo















Klostergasse Studio / Bernardo Bader Architekten
Arch Daily
1 note
·
View note
Link
Architectural comment “Uncommon Peace” is about a project by Bernardo Bader Architekten with photography by Adolf Bereuter.
1 note
·
View note
Photo

Bernardo Bader Architekten. Alpin sport zentrale, Schruns, Austria. Photo by Adolf Bereuter ©
37 notes
·
View notes
Photo

73 notes
·
View notes
Photo

(via Bernardo Bader Architekten design stone-clad Alpin Sport ski centre)
28 notes
·
View notes
Photo
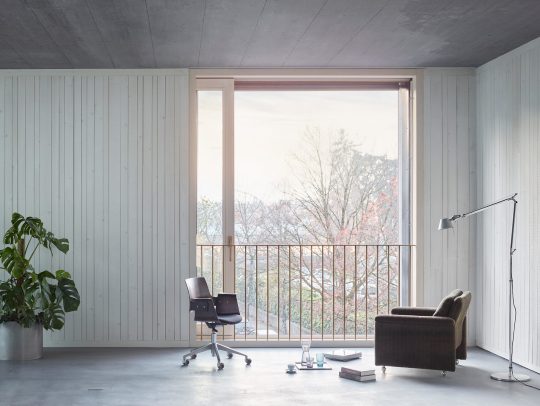
Klostergasse Studio is a minimal architecture project located in Bregenz, Austria, designed by Bernardo Bader Architekten. The slender structure comprises four floors that are stacked one above the another. The spaces are organized across all floors with precisely equal proportions, but with varyingly large window openings to benefit from numerous views and positions of the sun. Each unit is designed to allow both working and living in the space.
16 notes
·
View notes
Photo

0 notes
