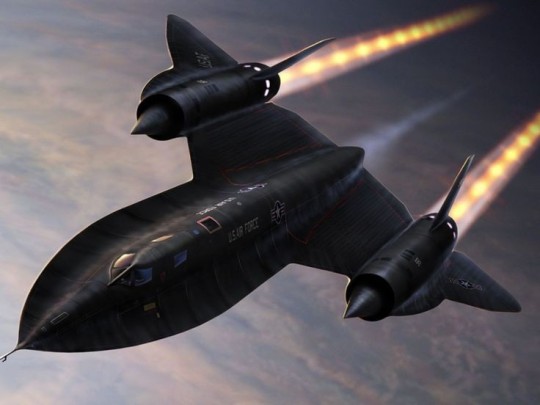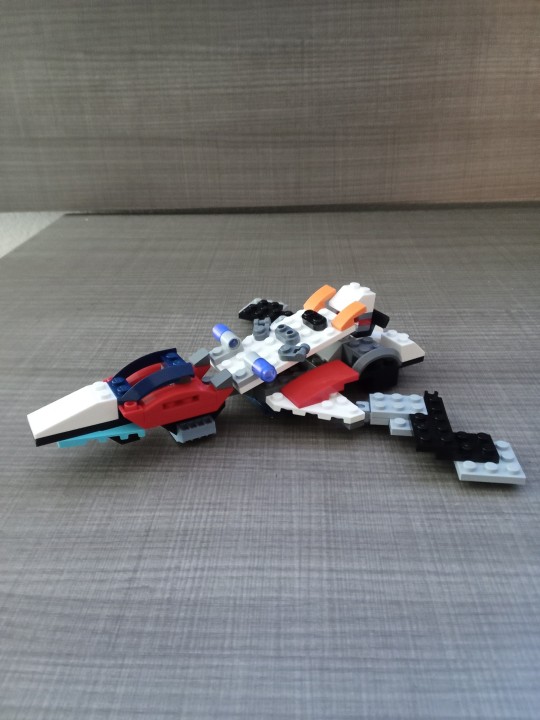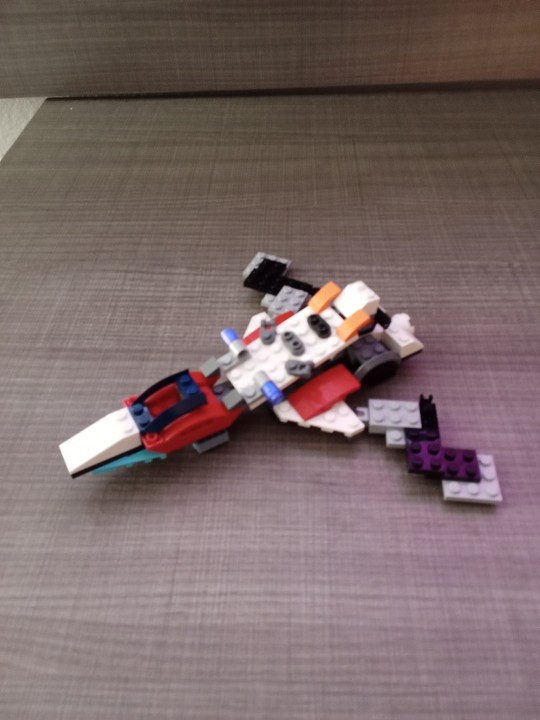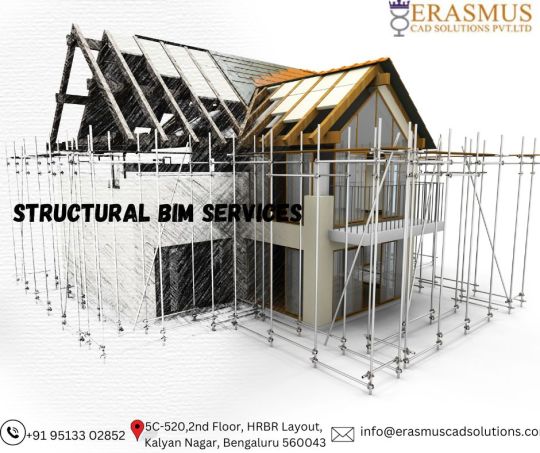#CAD technology
Explore tagged Tumblr posts
Text
The Power of CAD in Retail Store Furniture Design

In the fast-paced world of retail, staying ahead of design trends is crucial for success. The layout and furniture of a retail store play a vital role in enhancing the customer experience and boosting sales. As technology advances, so does our approach to retail store furniture design? Computer-Aided Design (CAD) has emerged as a game-changer in this field, providing unmatched precision, flexibility, and innovation. This article delves into how CAD is revolutionizing retail store furniture design, helping create spaces that are not only functional but also visually striking and aligned with a brand's identity.
Precision and Accuracy: One of the most significant benefits of CAD in retail furniture design is the precision it offers. Traditional design methods often leave room for error, resulting in costly mistakes and delays. CAD eliminates these issues by allowing designers to create highly accurate models and blueprints. This precision ensures that every piece of furniture fits perfectly within the space, optimizing both functionality and aesthetics.
Customization and Flexibility: In today’s competitive retail landscape, standing out is essential. CAD provides unparalleled customization options, allowing designers to tailor furniture to meet the specific needs and branding of a store. Whether it’s unique shelving, bespoke display units, or ergonomic customer seating, CAD enables the creation of furniture that is both functional and visually aligned with the store’s identity.
Efficient Space Utilization: Effective space utilization is key to successful retail design. CAD helps designers maximize every square inch of a retail environment. By creating detailed 3D models, designers can experiment with various layouts and furniture configurations to find the optimal setup. This not only enhances the customer experience but also ensures that the store operates efficiently, ultimately boosting sales.
Innovative CAD Applications in Retail Furniture Design
Virtual Reality (VR) Integration: One of the most exciting advancements in CAD technology is its integration with virtual reality (VR). This allows designers and clients to immerse themselves in a virtual model of the store before any physical work begins. Retailers can walk through their redesigned space, making real-time adjustments to furniture and layout. This interactive approach leads to better decision-making and more satisfactory outcomes.
Sustainable Design Practices: Sustainability is becoming increasingly important in retail design. CAD facilitates eco-friendly practices by enabling designers to experiment with sustainable materials and energy-efficient layouts. By visualizing and testing these elements in a virtual environment, designers can create spaces that are not only aesthetically pleasing and functional but also environmentally responsible.
Augmented Reality (AR) for Enhanced In-Store Experiences: Augmented Reality (AR) is another technology transforming retail furniture design. By integrating AR with CAD, retailers can offer customers interactive experiences within the store. For instance, customers can use AR apps to see how products will look in different settings or visualize customized furniture pieces in real-time. This enhances the shopping experience and drives engagement.
Success Stories: CAD-Driven Retail Furniture Design
Custom Branding for Boutique Retailers: A boutique clothing retailer sought to create a unique in-store experience that reflected their brand’s identity. With CAD, the design team crafted custom furniture, including shelving units and display tables that incorporated the brand’s color scheme and logo. The precision of CAD models ensured that every piece fit perfectly, creating a cohesive and inviting environment, leading to a significant increase in customer engagement and sales.
Space Optimization for Electronics Store: An electronics retailer faced challenges with space utilization due to their diverse product range. CAD enabled the design team to create a flexible layout with modular furniture that could be easily reconfigured. By optimizing the placement of display units and customer service areas, the store improved traffic flow and product visibility, leading to higher customer satisfaction and increased sales.
Sustainable Design for Eco-Conscious Retailers: An eco-friendly retailer wanted their store design to reflect their commitment to sustainability. CAD allowed the design team to experiment with recycled materials and energy-efficient solutions. The detailed 3D CAD models ensured that these sustainable elements were seamlessly integrated into the overall design. The result was a store that not only looked great but also resonated with environmentally conscious customers.
The Future of CAD in Retail Store Furniture Design
AI and Machine Learning: The integration of Artificial Intelligence (AI) and Machine Learning is set to revolutionize CAD in retail design. These technologies can analyze customer behavior and preferences, providing data-driven insights that inform design decisions. For example, AI can suggest optimal furniture layouts based on foot traffic patterns, enhancing the overall shopping experience.
Cloud-Based Collaboration: Cloud-based CAD platforms are changing the way design teams collaborate. Designers, architects, and clients can access and edit CAD models in real-time from anywhere in the world. This level of collaboration ensures that everyone is aligned, leading to faster project completion and more innovative solutions.
Parametric Design for Enhanced Customization: Parametric design is another exciting development in CAD technology. It allows designers to create furniture that can be easily customized to fit different spaces and requirements. This is particularly beneficial for retail chains that need consistent yet adaptable designs across multiple locations.
Conclusion:
CAD is revolutionizing retail store furniture design, providing unmatched precision, customization, and innovation. By embracing CAD technology, retailers can create functional, visually appealing spaces that enhance customer experiences and drive sales. From VR integration to sustainable design practices, the potential is limitless. As technology continues to evolve, CAD’s role in retail design will only grow in significance.
Ready to elevate your retail space with cutting-edge CAD solutions? Contact Shalin Designs today to discover how our innovative CAD services can transform your store’s furniture design, optimize space, and create an unforgettable customer experience. Let us bring your vision to life and give your business the competitive edge it deserves.
#CAD in retail design#retail store furniture design#CAD technology#sustainable retail design#virtual reality in retail#custom retail furniture#parametric design in retail store#CAD Design Services#Furniture Design Services#Shalin Designs
0 notes
Text
How CAD Role Enhances Accessibility in Aerospace Engineering

In the ever-evolving landscape of aerospace engineering, the importance of accessibility and inclusivity cannot be overstated. As technological advancements push the boundaries of what's possible in flight and space exploration, there's a critical need to ensure that these innovations are accessible to all individuals, regardless of physical abilities or limitations. This is where Computer-Aided Design (CAD) emerges as a pivotal tool in shaping the future of aerospace.
CAD: The Foundation of Aerospace Design
CAD has revolutionized the aerospace industry by providing engineers with powerful tools to create, modify, analyze, and optimize designs with unparalleled precision and efficiency. From the conceptualization phase to the final product, CAD software allows designers to visualize every component and system in three dimensions, enabling them to foresee potential challenges and refine designs before they are physically realized.
Accessibility Challenges in Aerospace Design
Designing aerospace systems and vehicles that are accessible poses unique challenges. Traditional designs often overlook the diverse range of physical abilities among potential users, leading to structures and interfaces that may not accommodate individuals with disabilities. Whether it's the layout of cockpit controls, seating arrangements, or the accessibility of maintenance areas, each aspect must be carefully considered to ensure inclusivity without compromising safety or performance.
How CAD Addresses Accessibility
CAD plays a crucial role in addressing these challenges by facilitating iterative design processes that prioritize accessibility from the outset. Here are key ways CAD contributes to creating accessible aerospace designs:
Virtual Prototyping and Simulation: CAD allows designers to create virtual prototypes that can be tested and modified extensively before physical production begins. This capability is invaluable in identifying accessibility issues early in the design phase and iterating rapidly to find optimal solutions.
Customization and Adaptation: CAD enables the customization of designs to meet specific accessibility requirements. Whether it involves adjusting control interfaces, optimizing cabin layouts for wheelchair accessibility, or designing intuitive user interfaces, CAD tools empower engineers to tailor solutions that cater to diverse user needs.
Collaboration and Stakeholder Engagement: CAD facilitates collaboration among multidisciplinary teams, including accessibility experts and end-users. By incorporating diverse perspectives throughout the design process, engineers can gain valuable insights into how their designs impact accessibility and make informed decisions to enhance inclusivity.
Visualization and Documentation: CAD software produces detailed visualizations and documentation that are crucial for communicating design intentions and specifications. This clarity is essential for ensuring that manufacturing processes adhere to accessibility standards and that maintenance procedures are straightforward and accessible to all technicians.
Innovations and Future Directions
Looking ahead, the integration of CAD with emerging technologies such as virtual reality (VR) and augmented reality (AR) holds promise for further enhancing accessibility in aerospace design. These technologies can provide immersive experiences that allow designers and stakeholders to experience designs firsthand, gaining deeper insights into usability and accessibility considerations.
Moreover, as aerospace companies embrace principles of universal design—designing products and environments to be usable by all people, to the greatest extent possible, without the need for adaptation or specialized design. CAD will continue to play a pivotal role in realizing these aspirations.
Conclusion
In conclusion, the role of CAD in ensuring accessible and inclusive aerospace designs cannot be overstated. By leveraging CAD's capabilities to prioritize accessibility from the outset, aerospace engineers have the power to transform the industry, making space exploration and aviation more inclusive and accessible than ever before. As we continue to push the boundaries of what's possible in aerospace technology, let us also strive to ensure that these advancements benefit all individuals, regardless of their physical abilities or limitations.
By embracing the principles of inclusivity and leveraging the potential of CAD, we can create a future where aerospace innovation knows no bounds and where everyone can participate in and benefit from the wonders of flight and space exploration.
#CAD tools#CAD role#aerospace engineering#accessibility#aerospace products#CAD techniques#aerospace design#design simulation#CAD accessibility#CAD technology#aerospace accessibility#aerospace engineers#sustainable aerospace#engineering#CAD design#CAD drafting#CAD outsourcing#CAD services
0 notes
Text
0 notes
Text

The light pen is mightier than the sword.
#vintage illustration#vintage computers#computers#computing#technology#electronics#vintage electronics#vintage tech#vintage technology#cad#computer aided design#light pens#engineering#computer science#cathode-ray tube display#crt displays#crt screen#crt#cad system
20 notes
·
View notes
Text





🐔 or 🥚❓



#stealth craft#aircraft#jet#high altitude#aviations#planes#air travel#technology#tech#legogram#legofan#design concept#cad drafting#sr 71 blackbird
28 notes
·
View notes
Text
MCR Interior Design (Solo Project Task) - 2010

#MCR#mcr tour#empower#promote#service#marketing#branding#presentation#3d cad modeling#3d render#design#digital art#portfolio#artist#automotive design#concept#umarali#khokhar#bristol#umi3-nous design#technology#futuristic#ideas#innovation#artwork#UK#tech skills#self taught designer
3 notes
·
View notes
Text
JF17 Fighter Jet Concept - Advanced 3D CAD & Visualisation 2010

#fighter jet#aircraft#aviation#design#digital art#3d cad modeling#portfolio#artist#project#automotive design#concept vehicle#umar ali#khokhar#bristol#umi3-nous design#2008 to 2014#technology#futuristic#ideas#innovation#artwork
2 notes
·
View notes
Text

Erasmus is one of the leading Outsourcing Partner and one-stop solution provider for BIM MEP services based out of India.
#constructioncompany#civil construction#bim technology#bim services#cad#autocad#mep design#mep engineering#data entry#data mining#happy tuesday
3 notes
·
View notes
Text
straight up dizzy with stress and i have barely anything going on in my life. how do ppl function at all oh my god
#entry level accounting positions are getting completely fucked apparently so like. do i even go for that anymore ? i dont know !#i am in an incredibly fortunate position with extremely supportive parents but just working a fulltime retail job is making me crumble man#starting to eyeball CAD centric fields. lots you can pivot to with that and theres an associates in drafting + design technology nearby#downside is that its roundabout an hour away for in person classes. clawing at the ground wailing
1 note
·
View note
Text
10 Reasons to Outsource Your CAD Design and Drafting Services

In today’s fast-paced business environment, staying competitive means efficiently managing resources and focusing on core activities. One effective way to achieve this is by outsourcing non-core tasks like CAD design and drafting services. Here are ten compelling reasons why outsourcing these services can benefit your business:
1. Cost Efficiency
Outsourcing CAD design and drafting services can significantly reduce your operational costs. Hiring in-house designers requires investing in salaries, benefits, and training, not to mention the cost of advanced software and hardware. By outsourcing, you only pay for the services you need, making it a cost-effective solution.
2. Access to Expertise
When you outsource CAD services, you gain access to a team of experts who specialize in various fields of design and drafting. These professionals bring years of experience and can deliver high-quality work that meets industry standards. This level of expertise might be hard to find or expensive to maintain in-house.
3. Focus on Core Business Activities
Outsourcing allows your internal team to focus on core business activities, such as strategy development and customer engagement, rather than getting bogged down with time-consuming tasks like CAD drafting. This shift in focus can lead to better business outcomes and increased productivity.
4. Scalability
Outsourcing provides flexibility to scale your operations up or down based on project requirements. Whether you need extra hands for a large project or want to cut back during slower periods, outsourcing offers the scalability that in-house teams often cannot.
5. Faster Turnaround Times
A dedicated outsourcing partner often has the resources to work around the clock, ensuring that projects are completed on time or even ahead of schedule. This can be particularly beneficial for businesses that need to meet tight deadlines or manage multiple projects simultaneously.
6. Access to the Latest Technology
CAD design and drafting require advanced software and technology, which can be costly to acquire and maintain. Outsourcing partners typically use the latest tools and technologies, ensuring your projects benefit from cutting-edge capabilities without the associated costs.
7. Risk Mitigation
Outsourcing helps mitigate risks related to staffing, technology, and project management. By relying on a trusted outsourcing partner, you can avoid the risks of project delays, errors, and technology failures, as these partners are often well-equipped to handle such challenges.
8. Improved Quality
With a specialized team working on your CAD projects, you can expect higher quality outputs. Outsourcing firms usually have quality control measures in place, ensuring that all deliverables meet the highest standards and your specific requirements.
9. Enhanced Innovation
Outsourcing partners can bring fresh perspectives and innovative ideas to your projects. Their exposure to various industries and challenges allows them to offer creative solutions that can enhance your designs and set your business apart from competitors.
10. Access to Global Talent
By outsourcing, you are not limited to local talent; you can tap into a global pool of skilled professionals. This global reach allows you to find the best people for your projects, regardless of geographical location, providing you with a competitive advantage.
Conclusion
Outsourcing CAD design and drafting services is a strategic move that offers numerous benefits, from cost savings and access to expertise to improved quality and faster turnaround times. By leveraging the skills and technologies of outsourcing partners, your business can stay ahead in a competitive market while focusing on what you do best. Ready to experience the advantages of outsourcing your CAD design and drafting services? Contact Shalin Designs today to discover how our expert team can help streamline your projects and elevate your business.
#CAD Design and Drafting Services#CAD Drafting Services#CAD Design Services#Outsource CAD Drafting Services#Shalin Designs#CAD Technology
0 notes
Text
Top 05 Overcoming Common Challenges in CAD Implementation for AEC Firms

In the fast-paced world of Architecture, Engineering, and Construction (AEC), Computer-Aided Design (CAD) has become an indispensable tool for firms looking to streamline their processes, enhance collaboration, and deliver projects more efficiently. However, despite its numerous benefits, implementing CAD systems in AEC firms often comes with its fair share of challenges. From resistance to change to technical hurdles, navigating these obstacles is crucial for firms aiming to harness the full potential of CAD technology. In this blog post, we'll explore some of the common challenges faced by AEC firms during CAD implementation and discuss strategies to overcome them.
1. Resistance to Change:
One of the most significant hurdles in CAD implementation is resistance to change among employees. Some team members may be comfortable with traditional methods and reluctant to adopt new technologies. To overcome this challenge, firms need to emphasize the benefits of CAD, such as increased efficiency, better collaboration, and enhanced project outcomes. Providing comprehensive training and support to employees can help alleviate fears and build confidence in using CAD systems. Additionally, involving employees in the decision-making process and addressing their concerns can foster a sense of ownership and encourage participation in the transition to CAD.
2. Lack of Proper Training:
Inadequate training is another common challenge that AEC firms face during CAD implementation. Without proper training, employees may struggle to utilize CAD software effectively, leading to frustration and inefficiency. To address this issue, firms should invest in comprehensive training programs tailored to the specific needs of their teams. This training should cover not only the technical aspects of CAD software but also best practices for workflow optimization and collaboration. Offering ongoing support and resources, such as tutorials and workshops, can further enhance employees' proficiency in CAD systems and ensure successful implementation.
3. Compatibility Issues:
CAD implementation can also be hindered by compatibility issues between different software platforms and file formats. In a collaborative environment where multiple stakeholders are involved, ensuring seamless integration between CAD software is essential. To overcome compatibility challenges, firms should standardize their CAD software across teams and establish clear protocols for file sharing and communication. Utilizing interoperable software solutions and staying updated with the latest industry standards can help mitigate compatibility issues and facilitate smoother collaboration among project stakeholders.
4. Data Security Concerns:
Data security is a critical consideration for AEC firms, especially when implementing CAD systems that involve sensitive project information. Concerns about data breaches, unauthorized access, and intellectual property protection can deter firms from fully embracing CAD technology. To address these concerns, firms should implement robust security measures, such as encryption, access controls, and regular data backups. Establishing clear policies and procedures for data handling and confidentiality can instill confidence among employees and clients alike. Additionally, partnering with trusted CAD vendors that prioritize data security and compliance can provide an extra layer of assurance.
5. Cost and Resource Constraints:
Cost and resource constraints often pose significant challenges for AEC firms looking to adopt CAD technology. From software licensing fees to hardware upgrades and training expenses, the initial investment required for CAD implementation can be substantial. To overcome this challenge, firms should carefully evaluate their budget and prioritize investments based on their specific needs and goals. Exploring flexible pricing options, such as subscription-based models and cloud-based solutions, can help mitigate upfront costs and align expenses with project timelines. Leveraging open-source CAD software and tapping into government grants or subsidies for technology adoption can also provide cost-effective alternatives for firms operating on a tight budget.
Conclusion
In conclusion, while implementing CAD systems in AEC firms may present various challenges, overcoming these obstacles is essential for staying competitive and driving innovation in the industry. By addressing resistance to change, providing comprehensive training, ensuring compatibility, prioritizing data security, managing costs effectively, and gradually phasing out legacy systems, AEC firms can successfully navigate the complexities of CAD implementation and unlock the full potential of technology to deliver exceptional projects and outcomes. With careful planning, proactive communication, and a commitment to continuous improvement, CAD implementation can become a catalyst for growth and success in the dynamic world of Architecture, Engineering, and Construction.
CAD outsourcing services play a crucial role in helping AEC firms overcome common implementation challenges. By leveraging the expertise of specialized CAD professionals, firms can navigate resistance to change among employees, ensure seamless integration with existing systems, and manage costs effectively. Additionally, outsourcing provides access to comprehensive training programs tailored to the specific needs of the firm, empowering employees to utilize CAD technology efficiently. With the support of outsourcing partners, AEC firms can maximize the benefits of CAD implementation, streamline workflows, and achieve superior project outcomes.
#CAD technology#AEC Firms#CAD Implementation#CAD#CAD outsourcing services#outsourcing partners#AEC#Architecture#Engineering#Construction
0 notes
Text
Drive Agricultural Engineering Innovation: Mechanical Engineering Lecturer/Professor Opportunity at NUST! - March 2025
The National University of Science and Technology (NUST) is seeking a dynamic and experienced academic to join their Department of Agricultural Engineering as a Lecturer/Senior Lecturer/Associate Professor specializing in Mechanical Engineering! If you’re passionate about advancing agricultural engineering through mechanical design and manufacturing, this is an excellent opportunity. About the…

View On WordPress
#Agricultural Engineering Jobs#Bulawayo Jobs#CAD CAM#education#Engineering#Engineering Drawing#Hot Zimbabwe Jobs#Industrial Engineering Jobs#Job Opportunity#Lecturer Jobs#Manufacturing Engineering Jobs#Mechanical Engineering Jobs#news#NUST Jobs#Professor Jobs#Research Jobs#Teaching Jobs#technology#University Jobs#Zimbabwe Jobs
1 note
·
View note
Text

Scan To CAD Technology is a process that converts physical objects into precise digital 3D models using 3D scanning technology and CAD software. It captures real-world geometry, generating a point cloud, which is then transformed into an editable CAD file. This technology is widely used in engineering, manufacturing, architecture, and healthcare for reverse engineering, quality control, and prototyping. Scan-to-CAD streamlines design workflows and enhances innovation across industries by improving accuracy and efficiency.
0 notes
Text



🐔 or 🥚❓




#outlaw star#grappler ship#submarine#deep sea#exploration#technology#tech#design concept#cad drafting
2 notes
·
View notes
Text
"How SketchUp Pro Enhances Engineering & Architecture Workflow | PI Software"
"Learn how SketchUp Pro improves engineering and architectural workflows with precise modeling, seamless integrations, and efficient design processes. Discover its benefits for professionals."
#SketchUp Pro#Architecture Software#Engineering Design#3D Modeling#CAD Software#Design Workflow#Building Information Modeling (BIM)#Construction Technology#Architectural Visualization#Digital Design Tools#Engineering Workflow#Structural Design
0 notes
Text
Amphibious Car Concept Blueprint 2008 [On Sea]

#amphibious car#design#digital art#3d cad modeling#portfolio#artist#project#automotive design#concept vehicle#umar ali#khokhar#bristol#umi3 nous design#2008 to 2014#technology#futuristic#ideas#innovation#artwork
2 notes
·
View notes