#House Structural Engineer
Explore tagged Tumblr posts
Text

Residential Structural Engineer near Me
0 notes
Text

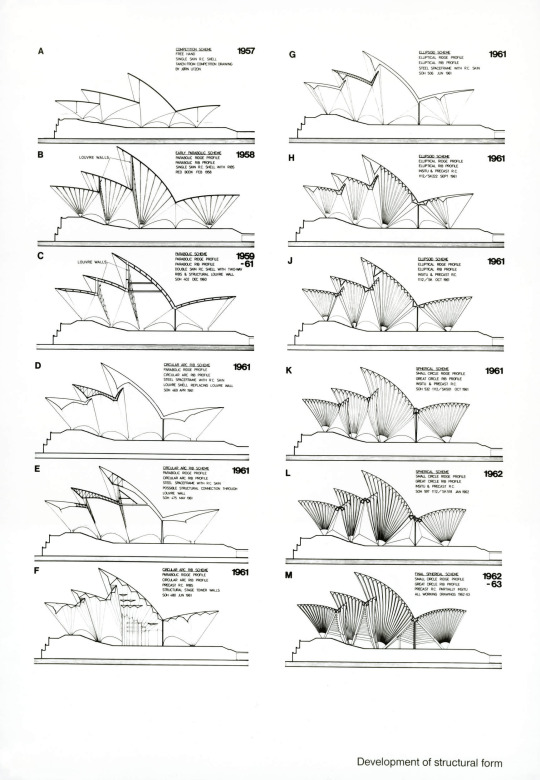
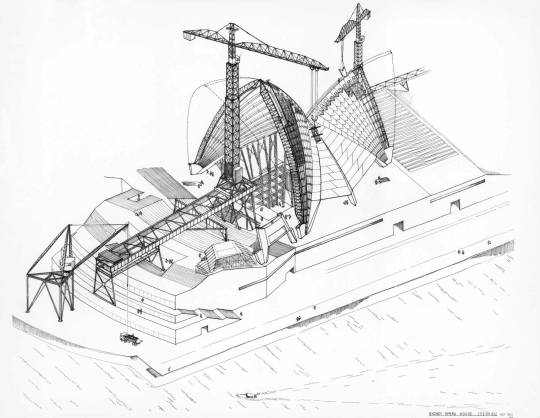
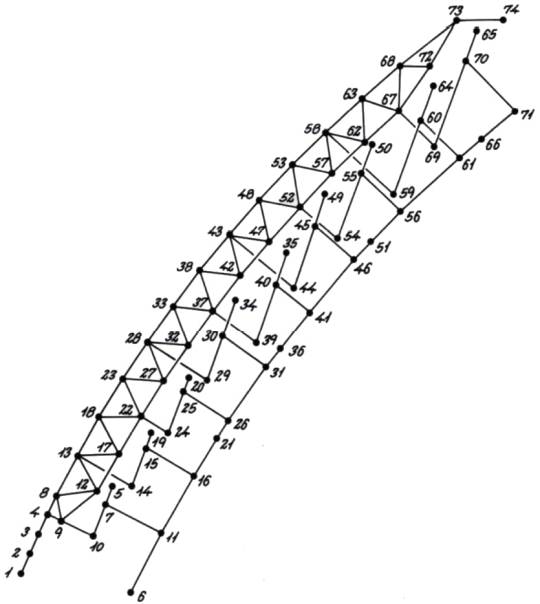
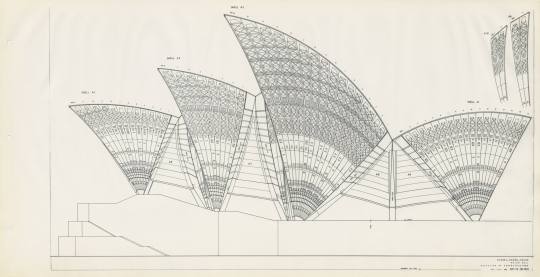
The five figures from Sydney Opera House 50 years on, a retrospective on its fiftieth anniversary by Peter Debney for The Institution of Structural Engineers.
I hadn't realised how much the engineering design of the SOH involved "electronic digital computers" (as the article says, it has to use the term to "differentiate the work from human and analogue computers"). In fact, the software used internally at Arup started to be sold externally three years after the completion of the building, and the piece's author works for the software company.
Once more quoting from the article: "The SOH kickstarted the digital revolution in structural engineering."
#image#diagrams#engineering#sydney opera house#arup#ove arup#jørn utzon#computing#architecture#structural engineering#isometric view#join the dots
2 notes
·
View notes
Text
Design Your Dream Home with us @+27782222020
Discover modern house plans and building solutions that combine style, functionality, and sustainability. Our expert architects and builders will work with you to create a bespoke living space that reflects your unique taste and lifestyle. From sleek interiors to eco-friendly features, we'll bring your vision to life. Let's build your dream home together!
2 notes
·
View notes
Text
youtube
#architecture#civil engineering#siteengineer#construction#house#buildings#drawing#structure#structural#design#Youtube
2 notes
·
View notes
Text
Bunk House Manufacture in India — A Complete Guide
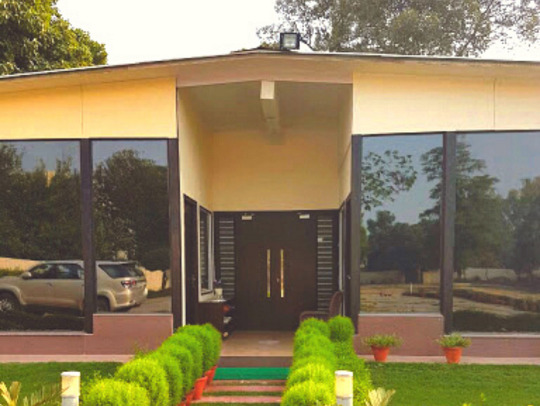
India’s diverse geography and economy creates the need to bunk house manufacturing within India to be able to accommodate the wide variety of weather conditions and logistical difficulties. From the coastal regions that have high humidity, to remote regions in the north that require insulation, the production process can be adapted to a variety of conditions and needs.
One of the primary factors that have led to the popularity of bunk houses that is being built in India lies in the utilization of the latest technological advancements and the use of modular construction techniques. The mobile units are usually constructed with sturdy steel frames and premium panels that ensure security, durability, and simple maintenance. In addition, manufacturers have embraced environmentally friendly practices, including green materials and energy efficient design, making bunk homes not only convenient, but also eco-friendly.
Bunk House Manufacture in India
Bunk House Manufacturing in India has become an industry of significance, offering quick, flexible, and reliable workspace and accommodation solutions. These structures that are portable are used in a variety of industries, including construction mining, oil and gas as well as healthcare, education as well as relief from disasters. The increasing demand for them is a reflection of the national push for faster development and infrastructure.
Why Bunk House Manufacture in India is in High Demand
The growing number of industries in rural and developing regions has led to the need for temporary homes as well as office space. Bunk House Manufacture in India responds to this need by providing cost-effective and efficient modular solutions. The units are built to be sturdy, portable and simple to set up that makes them perfect for projects that are constantly changing.
The Process Behind Bunk House Manufacture in India
Understanding the process involved in the manufacturing of bunk houses in India uncovers the high-end technological precision and accuracy involved. The best materials, such as the steel frame, panels with insulation along with corrosion-resistant finishings are utilized. The structures are constructed in controlled conditions in the factory, which ensures the same quality and speedier time-to-market. The bunk houses are designed with safety, comfort and efficiency in the forefront.
Customization in Bunk House Manufacture in India
Customization is among the most attractive aspects in bunk house production from India. Customers can pick layouts, interior fittings sanitation options and air conditioning systems and electrical layouts based on their individual specifications. If it’s a one-room apartment as well as a large office building Manufacturers are well-equipped to offer customized solutions.
Advantages of Bunk House Manufacture in India
Bunk house production in India offers a variety of advantages. These buildings are lightweight sturdy, durable and able to withstand extreme environmental conditions. They are transportable easily and set quickly on the spot. They are modular in nature, which means they can be expanded or altered depending on the need. They also require little site preparation, which can save time and money.
Applications of Bunk House Manufacture in India
The possibilities for the production of bunk houses of bunk houses in India is extensive. They are utilized as camps for labor sites offices, classrooms and clinics, storage facilities and even temporary residences. Their flexibility in design allows them to be used for many different sectors and uses such as industrial zones and remote rural regions.
Sustainable Bunk House Manufacture in India
The environment is becoming a key aspect of manufacturing bunk houses within India. Numerous manufacturers are utilizing eco-friendly materials and are incorporating features such as the use of solar energy, harvesting rainwater as well as natural air ventilation. This is not only reducing the impact on the environment but also assists customers to achieve green building standards.
Quality Standards in Bunk House Manufacture in India
The strictest quality standards are adhered to when it comes to the production of bunk houses within India. The factories employ precision equipment and skilled workers to ensure that each unit is in compliance with quality, safety and usability benchmarks. From fire-proof insulation to electrical security systems that are secure, each component is tested thoroughly before being delivered.
Smart Solutions in Bunk House Manufacture in India
Innovation is propelling bunk house manufacturing and construction in India to the next level. Modern technologies, such as the remote monitor, integrated communications systems and automation are now integrated in modern-day bunk homes. These improvements improve the safety as well as the overall user experience, which makes them more than only temporary shelters.
Future of Bunk House Manufacture in India
Future prospects for manufacturing bunk houses in India appears promising. With India investing heavily in smart cities and infrastructure the demand for mobile and adaptable housing solutions will only increase. Manufacturers are constantly responding to market needs and technological advances, which ensures longevity of the industry.
Role of Government in Bunk House Manufacture in India
Government initiatives such as “Make in India” and rapid infrastructure policies have significantly helped the manufacturing of bunk homes within India. Large-scale public-private partnerships as well as large-scale initiatives to develop across the states are promoting local manufacturing and fostering forward the development of the sector.
Employment Accommodation via Bunk Manufacture of Houses in India
One of the primary applications of bunk houses manufactured within India is to provide labor accommodation. Large industrial and construction projects require comfortable and clean accommodation for employees. Bunk homes are an efficient solution that provides security, privacy, and ease of use in compact and well-organized spaces.
On-Site Offices via Bunk House Manufacture in India
Bunk house manufacturing from India is an ideal option for offices on site. Mobile units are used as administrative centres on projects, allowing teams to run operations effectively without requiring permanent infrastructure.
Rapid Deployment in Bunk House Manufacture in India
In the event of an emergency or disaster, bunk house manufacture in India allows for rapid deployment of shelters and relief centres. Their ease of transportation and placement are essential in times of emergency providing immediate shelter and medical services.
Long-Term Value derived from Bunk House Manufacturing in India
Though they’re considered as temporary, the structures created by the manufacture of bunk houses in India provide long-term value. They require minimal maintenance they are also reusable and are able to be moved as necessary. Reusability is a major factor in their overall cost-effectiveness over time.
FAQs — Bunk House Manufacture in India
Q1. What is the definition of bunk house production in India What is bunk house manufacture in India?
A It is the design and construction of modular, portable workstations and housing units that are designed for mobile or temporary needs in various industries across India.
Q2. What are the uses of bunk houses in India
The answer is that they serve as accommodation for workers as mobile clinics, offices classrooms, storage units as well as relief shelters.
Q3. Can you customize bunk house manufacturing in India A:
Yes customers can alter the layout, size as well as electrical works, among other aspects.
Q4. Are bunkhouses weatherproof Are they weatherproof?
they’re designed to stand up to India’s varied climate, which includes rain, heat, and freezing temperatures.
Q5. What is the time it takes to construct a bunk home
The manufacturing and delivery timeframes differ based on the type of design, but generally are rapid due to the factory-based production.
Q6. Does the production of bunk houses in India green?
Numerous manufacturers are using eco-friendly materials and energy efficient systems to promote sustainability.
Q7. Can these bunk houses be reused Yes.
They can be taken apart and moved repeatedly across various places.
0 notes
Text
Expert Structural Consultants in Bhubaneswar – APS Design Infra Private Limited

APS Design Infra Private Limited is a trusted name among structural consultants in Bhubaneswar, offering expert solutions for residential, commercial, and industrial projects. We specialize in structural design, analysis, foundation engineering, seismic retrofitting, and load-bearing assessments. Our team ensures that every structure is safe, durable, and cost-effective while adhering to industry standards. From concept to execution, we deliver innovative and sustainable solutions tailored to your specific needs. With a strong reputation for precision and excellence, it is your go-to partner for all structural engineering requirements in Bhubaneswar. Contact us today for reliable consulting services!
#Structural Consultants in Bhubaneswar#architecture firms in bhubaneswar#house designers in bhubaneswar#civil structural design services in bhubaneswar#structural engineering consultant in bhubaneswar
0 notes
Text

Drafting Services with AutoCAD
We provide expert drafting services using AutoCAD, Revit, and Chief Architect to create precise floor plans, construction drawings, and 3D models. Our designs ensure structural accuracy, efficiency, and compliance with industry standards for residential and commercial projects. Whether you need detailed blueprints, BIM modeling, or rendering, we deliver high-quality solutions tailored to your needs.
#AutoCAD drafting#AutoCAD architecture#AutoCAD 2D drawings#AutoCAD 3D modeling#AutoCAD floor plans#AutoCAD house plans#AutoCAD design services#AutoCAD structural drawings#AutoCAD civil engineering#AutoCAD site plans#AutoCAD rendering
0 notes
Text
About to head out on a business trip, last night I went through the websites of a couple bars that we might meet some clients at (you know, to see if I should also pack my singing voice or my dancing shoes), and I got Beyonce-memed by one of the bars mentioning a filmmaker who had made them a documentary.
#as in#this woman's new house spent multiple months on my computer screen#before it reached its present half-constructed state#waiting for the other shoe to drop in which I organically find out what her husband does and get Gayle-was-anybody-going-to-tell-me memed#the carpenter is a licensed structural engineer in NM and CO
0 notes
Text
we've found it folks: mcmansion heaven
Hello everyone. It is my pleasure to bring you the greatest house I have ever seen. The house of a true visionary. A real ad-hocist. A genuine pioneer of fenestration. This house is in Alabama. It was built in 1980 and costs around $5 million. It is worth every penny. Perhaps more.
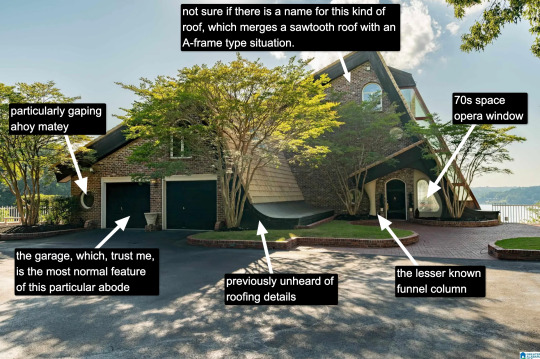
Now, I know what you're thinking: "Come on, Kate, that's a little kooky, but certainly it's not McMansion Heaven. This is very much a house in the earthly realm. Purgatory. McMansion Purgatory." Well, let me now play Beatrice to your Dante, young Pilgrim. Welcome. Welcome, welcome, welcome.
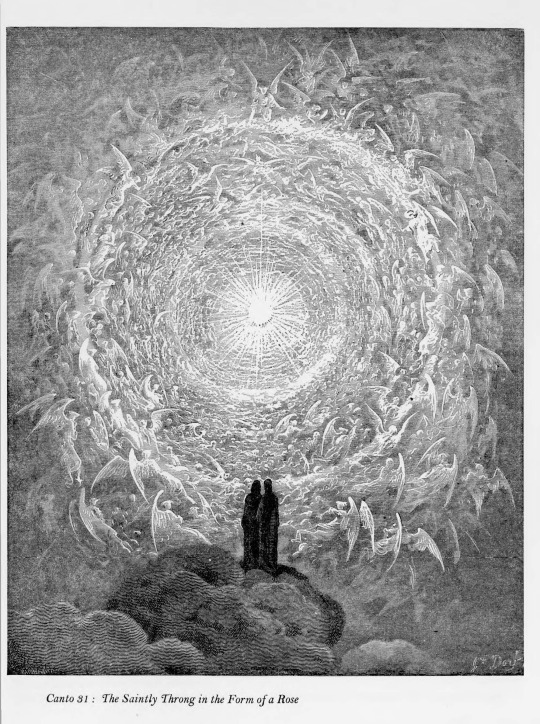
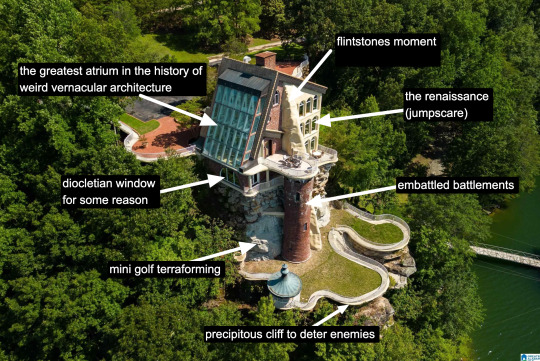
It is rare to find a house that has everything. A house that wills itself into Postmodernism yet remains unable to let go of the kookiest moments of the prior zeitgeist, the Bruce Goffs and Earthships, the commune houses built from car windshields, the seventies moments of psychedelic hippie fracture. It is everything. It has everything. It is theme park, it is High Tech. It is Renaissance (in the San Antonio Riverwalk sense of the word.) It is medieval. It is maybe the greatest pastiche to sucker itself to the side of a mountain, perilously overlooking a large body of water. Look at it. Just look.
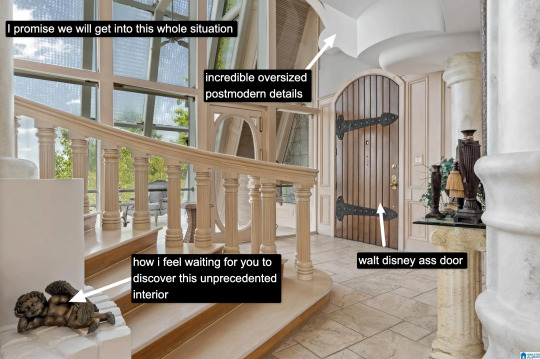
The inside is white. This makes it dreamlike, almost benevolent. It is bright because this is McMansion Heaven and Gray is for McMansion Hell. There is an overbearing sheen of 80s optimism. In this house, the credit default swap has not yet been invented, but could be.
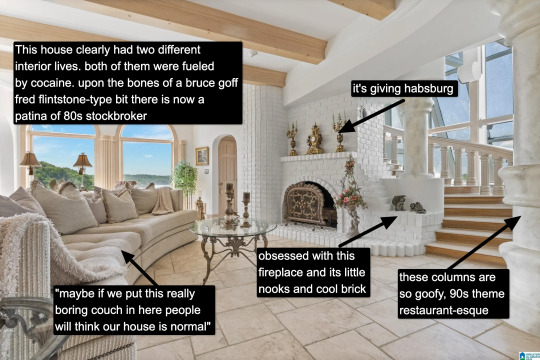
It takes a lot for me to drop the cocaine word because I think it's a cheap joke. But there's something about this example that makes it plausible, not in a derogatory way, but in a liberatory one, a sensuous one. Someone created this house to have a particular experience, a particular feeling. It possesses an element of true fantasy, the thematic. Its rooms are not meant to be one cohesive composition, but rather a series of scenes, of vastly different spatial moments, compressed, expanded, bright, close.
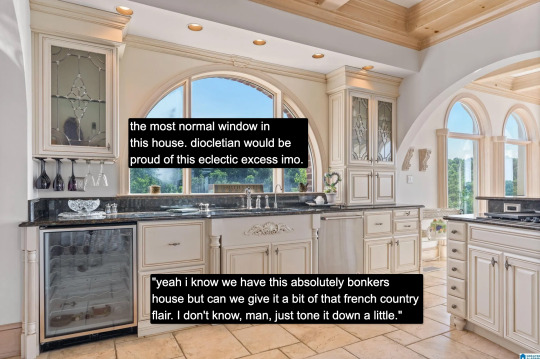
And then there's this kitchen for some reason. Or so you think. Everything the interior design tries to hide, namely how unceasingly peculiar the house is, it is not entirely able to because the choices made here remain decadent, indulgent, albeit in a more familiar way.

Rare is it to discover an interior wherein one truly must wear sunglasses. The environment created in service to transparency has to somewhat prevent the elements from penetrating too deep while retaining their desirable qualities. I don't think an architect designed this house. An architect would have had access to specifically engineered products for this purpose. Whoever built this house had certain access to architectural catalogues but not those used in the highest end or most structurally complex projects. The customization here lies in the assemblage of materials and in doing so stretches them to the height of their imaginative capacity. To borrow from Charles Jencks, ad-hoc is a perfect description. It is an architecture of availability and of adventure.
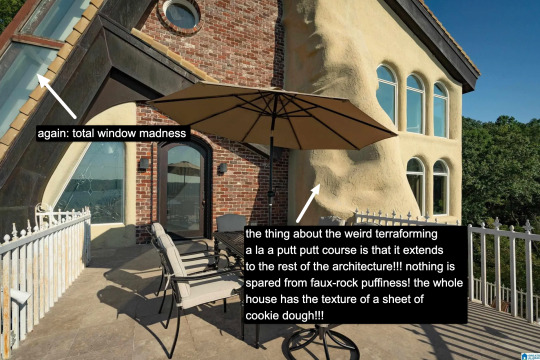
A small interlude. We are outside. There is no rear exterior view of this house because it would be impossible to get one from the scrawny lawn that lies at its depths. This space is intended to serve the same purpose, which is to look upon the house itself as much as gaze from the house to the world beyond.
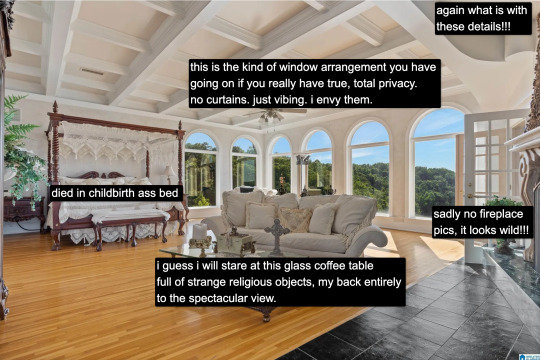
Living in a city, I often think about exhibitionism. Living in a city is inherently exhibitionist. A house is a permeable visible surface; it is entirely possible that someone will catch a glimpse of me they're not supposed to when I rush to the living room in only a t-shirt to turn out the light before bed. But this is a space that is only exhibitionist in the sense that it is an architecture of exposure, and yet this exposure would not be possible without the protection of the site, of the distance from every other pair of eyes. In this respect, a double freedom is secured. The window intimates the potential of seeing. But no one sees.
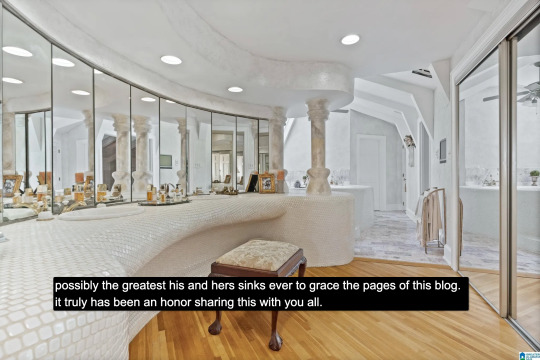
At the heart of this house lies a strange mix of concepts. Postmodern classicist columns of the Disney World set. The unpolished edge of the vernacular. There is also an organicist bent to the whole thing, something more Goff than Gaudí, and here we see some of the house's most organic forms, the monolith- or shell-like vanity mixed with the luminous artifice of mirrors and white. A backlit cave, primitive and performative at the same time, which is, in essence, the dialectic of the luxury bathroom.
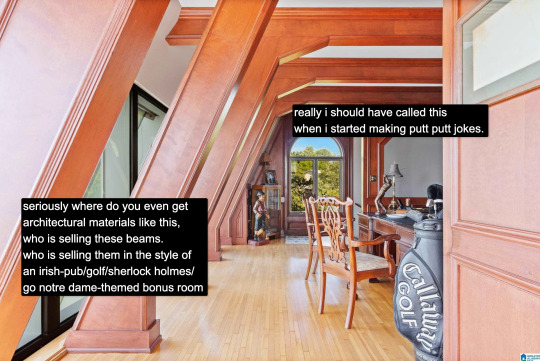
And yet our McMansion Heaven is still a McMansion. It is still an accumulation of deliberate signifiers of wealth, very much a construction with the secondary purpose of invoking envy, a palatial residence designed without much cohesion. The presence of golf, of wood, of masculine and patriarchal symbolism with an undercurrent of luxury drives that point home. The McMansion can aspire to an art form, but there are still many levels to ascend before one gets to where God's sitting.
If you like this post and want more like it, support McMansion Hell on Patreon for as little as $1/month for access to great bonus content including a discord server, extra posts, and livestreams.
Not into recurring payments? Try the tip jar! Student loans just started back up!
45K notes
·
View notes
Text

#gravity-defying design#digitalart#art#engineering marvel#airy structure#aiart#fantasy home#floating house#balloons#unusual architecture#ai
0 notes
Text
Ram Jack by American Leveling values the importance of a stable foundation. If you've noticed any signs of foundation issues, don't hesitate to reach out to us. As one of the leading foundation repair companies in Oklahoma City, we offer effective solutions tailored to your needs. Let's ensure your home stands strong. Call us today!
#home foundation repair okc#structural engineer okc#house leveling okc#concrete lifting#foundation repair company#oklahoma city
0 notes
Text
Commercial Real Estate Inspector
Seeking a reliable commercial real estate inspector? Look no further than RSH Engineering & Construction. Our thorough inspections ensure your property meets industry standards and regulations.
#commercial real estate inspector#engineer house inspection#structural home inspection#structural damage inspection
0 notes
Text
House Designers in Bhubaneswar: APS Design Infra Pvt Ltd Leads the Way
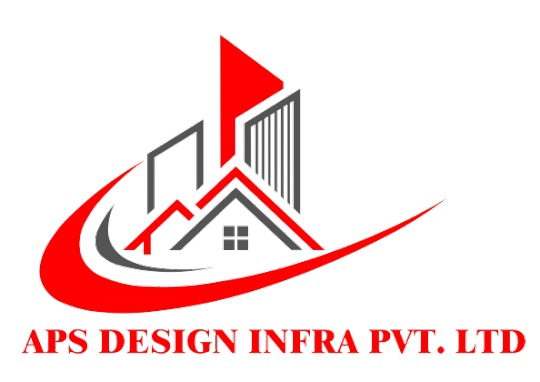
When searching for the best house designers in Bhubaneswar, APS Design Infra Pvt Ltd stands out for its exceptional design expertise. Whether you're building your dream home or renovating an existing space, our team of skilled professionals specializes in creating functional and aesthetically pleasing designs tailored to meet your specific needs.
We offer a comprehensive range of services, from architectural design to structural planning and interior design. Our commitment to high-quality solutions ensures that every project is not only visually appealing but also structurally sound.
If you're looking for house designers in Bhubaneswar who prioritize innovation and client satisfaction, this is the ideal choice. Our dedication to excellence in design ensures that your project is in the best hands.
#house designers in Bhubaneswar#structural consultants in bhubaneswar#structural engineering farm in bhubaneswar
0 notes
Text

Elevate your construction projects with the expertise of our renowned structural engineering firm in London. As one of the leading Structural Engineering Firms in London, we specialize in delivering cutting-edge solutions tailored to the dynamic urban landscape. Book now!!
0 notes
Text
#SS structures Manufacturers#Heavy Mild steel fabrication Manufacturers#Factory construction Manufacturers#Pre Engineered buildings Manufacturers#Warehouses Manufacturers#Greenhouses Manufacturers#Industrial shed Manufacturers#Godowns Manufacturers#Poly houses Manufacturers#MS Pergolas Manufacturers#Polycarbonate sheet work Manufacturers#Skylights Manufacturers
0 notes
Text
pre engineered steel building manufacturers – steel buildings
We are at the forefront of pre-engineered building (PEB) manufacturing, providing comprehensive solutions for multi-storey PEB projects. Our growing clientele is drawn to the numerous advantages we offer.
Our structures stand out for their cost-effectiveness and durability, making them a highly sought-after choice in construction. With the ability to tailor these buildings to diverse structural and aesthetic specifications, we use light gauge steel framing (LGSF) and incorporate insulating composite panels, presenting a compelling alternative to traditional masonry and concrete construction across various applications.
Pre-engineered buildings are particularly well-suited for industrial purposes, including warehouses, factory buildings, sheds, commercial structures, airport terminal buildings, and more.
At Steel Buildings Prefab, we specialize in providing customized solutions to meet unique commercial requirements. As a leading PEB structure manufacturer, we ensure high-quality construction with swift installation. These pre-engineered buildings are versatile, finding applications in almost every construction scenario. When equipped with insulating panels, they not only enhance energy efficiency but also provide enhanced comfort during challenging environmental conditions.
#Pre Engineered Steel Buildings in Tamilnadu#Prefabricated houses in Tamilnadu#peb buildings#peb structure manufacturer in Tamilnadu
0 notes