#Kohn Pedersen Fox
Text
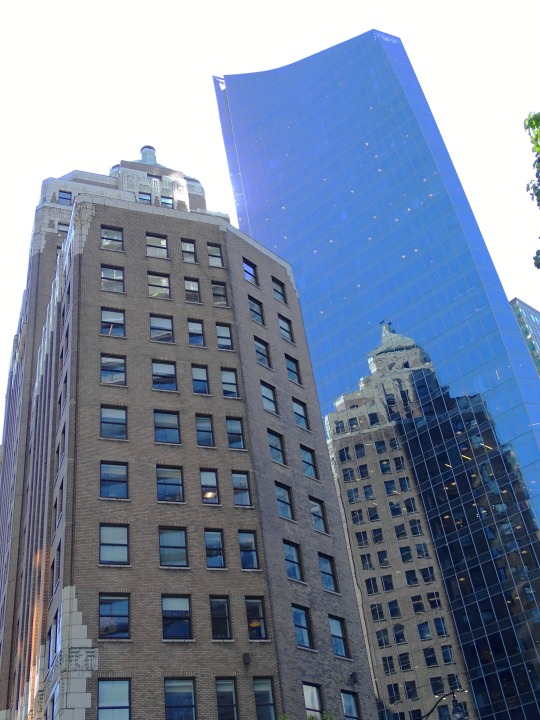
Seeing Double
What do you think about my pic?
#MNP Tower#Kohn Pedersen Fox#travel#original photography#vacation#tourist attraction#landmark#cityscape#architecture#Vancouver#British Columbia#summer 2023#reflection#Marine Building#355 Burrard Street#Downtown Vancouver#Art Deco#I love Art Deco so sue me#McCarter Nairne and Partners#photo of the day#What do you think about my pic?#Canada#BC
4 notes
·
View notes
Text



The latest addition to our burgeoning Architectural Icons collection is the brilliant DZ Bank Headquarters in Frankfurt by KPF from 1993
#postmodern#postmodernism#postmodern architecture#1990s#frankfurt architecture#kohn pedersen fox#skyscraper
26 notes
·
View notes
Text

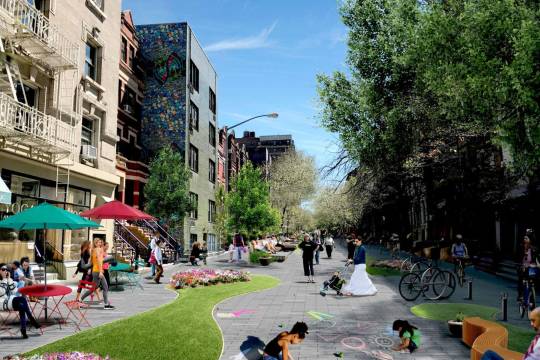
NYC Open Streets - Slate | Kohn Pedersen Fox Architects
https://slate.com/business/2021/03/new-york-city-transportation-roads-bicyles-cars.html
#archiplayground#driverless#open streets#NYC streets#public space#mobility#transit#autonomous cars#streets#streets for people#urban#urbanism#walkablity#walkable cities#streets for all#Kohn pedersen fox
17 notes
·
View notes
Photo
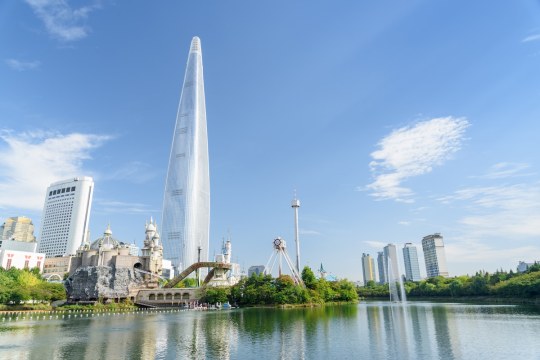
Lotte World Tower in Seoul, South Korea
Architect: Kohn Pedersen Fox Associates
(Photo: Stock Photos from Efired/Shutterstock)
#kohn pedersen fox#fox associates#architect#architecture#efired#shutterstock#photographer#lotte world tower#seoul#south korea#skyline#building
2 notes
·
View notes
Photo
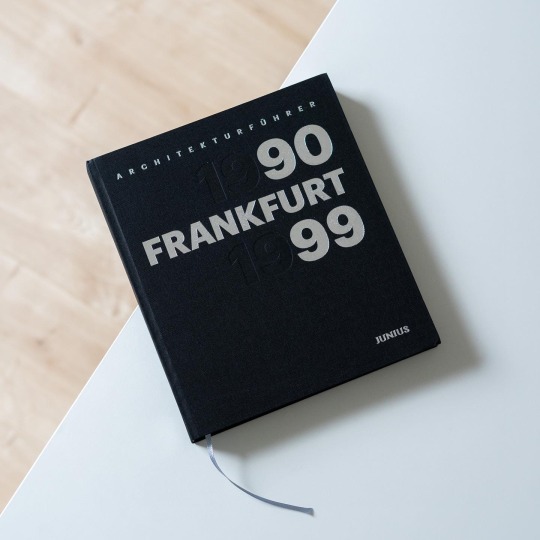
The 1990s in Frankfurt/Main started with a bang: Murphy/Jahn’s Messeturm was completed in October 1990 and at 256 meters outdid the city’s former highest building by some 100 meters. But at the same time it also paved the way for a new generation of high-rises, one that was no longer strictly bound to the postwar example of the curtain wall and instead introduced emblematic, sculptural forms. The building heralded a decade of increased high-rise construction, a result of Frankfurt’s building department’s plannings walking hand in hand with the city’s ascent to a European economic powerhouse. That the 1990s were an exciting decade both in terms of architecture and culture proves the already fifth volume of Wilhelm Opatz’ series, just released by Junius Verlag: „Architekturführer Frankfurt 1990-1999“ in the proven juxtaposition of architecture, history and culture provides a comprehensive portrait of the decade that is much more than „just“ an architectural guide. Ten exemplary buildings including the previously mentioned Messeturm, Gustav Peichl’s extension of the Städelmuseum and Norman Foster’s Commerzbank Tower exemplify the city’s grown self-confidence. The latter was furthered by the head of the building department who envisioned high quality buildings designed by renowned international architects, an intent that very much materialized: Kohn Pedersen Fox, Frank Gehry, Toyo Ito and Hans Kollhoff all completed buildings during the 90s in FFM. But as Opatz’ selection proves German protagonists were well able to keep up with their international peers as e.g. Max Bächer’s timeless Parkfriedhof Heiligenstock buildings or Michael Landes’ congenial side-by-side of old and new at the Union Areal demonstrate.
In between the architecture the reader learns about Rosemarie Trockel’s 1994 „Frankfurter Engel“ from no other than Kasper König or that Arvo Pärt in 1995 recorded „Alina“ at Festeburgkirche for ECM.
These interspersed excursions together with the carefully selected architecture take the reader on a stroll through a decade that saw the city come into its own. A warmly recommended „non-architects‘ architectural guide“.
#architectural guide#junius verlag#architecture#germany#architektur#frankfurt/main#1990s#book#architecture book
26 notes
·
View notes
Photo
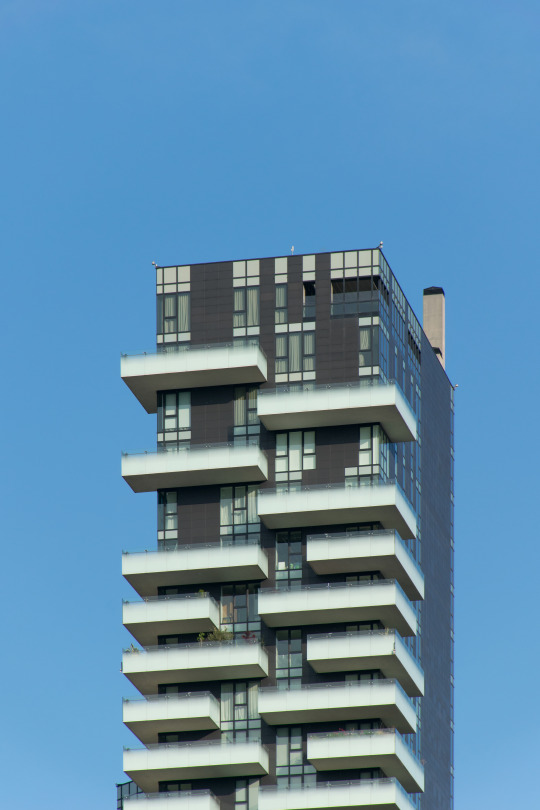

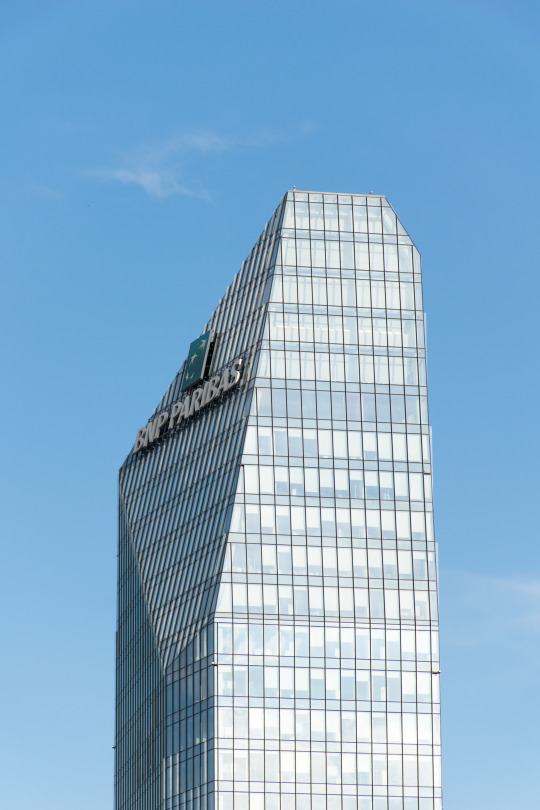


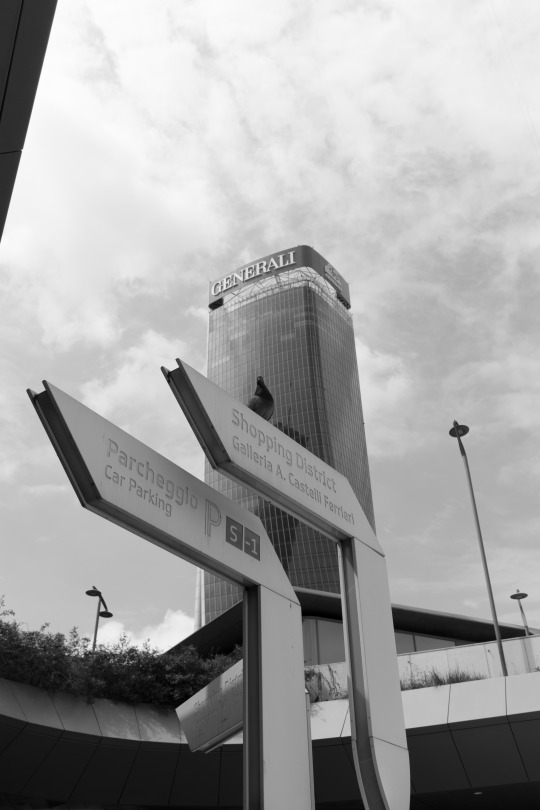

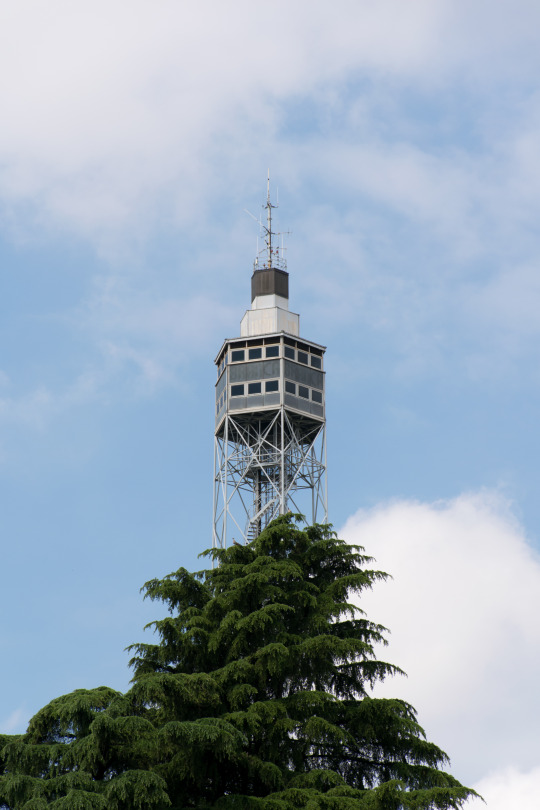
Architecture in Milan part I
Torre Solaria (2014, Arquitectonica)
Bosco Verticale (2009-2014, Stefano Boeri)
Torre Diamante (2010-2012, Kohn Pedersen Fox)
Torre Gioia 22 (2018-2021, Gregg Jones)
Torre Libeskind (2016-2021, Studio Daniel Libeskind)
Torre Generali (2014-2017, Zaha Hadid Architects)
Torre UniCredit (2009-2012, César Pelli)
Torre Branca (1933, Gio Ponti)
#milan#architecture#building#sky#skyscraper#modern#glass#color#tower#boeri#libeskind#zaha hadid#gio ponti#branca#pelli#summer#garden#italy#b.a.m.
4 notes
·
View notes
Link
0 notes
Text
Top Architectural Services Companies: Shaping the Future of Urban Landscapes
The architecture industry is essential for the development and transformation of our urban and rural landscapes. Several companies stand out for their innovative designs, sustainable practices, and exceptional service. Here, we highlight some of the top architectural services companies that are leading the way in the field.

1. Foster + Partners
Foster + Partners is a global studio for architecture, urbanism, and design, rooted in sustainability. Founded by Norman Foster, this London-based firm is known for iconic structures like The Gherkin in London and Apple Park in Cupertino. Their work seamlessly integrates architecture with engineering and sustainable design.
2. Vee Technologies
Vee Technologies, one of the top architectural services companies, is a prominent player in the architectural services industry, known for its extensive range of engineering and design solutions. They specialize in product engineering, manufacturing, and research and development, particularly in the solar energy sector. Vee Technologies stands out for its innovative approach and commitment to delivering high-quality, sustainable solutions to its clients.
3. Gensler
With over 50 offices worldwide, Gensler is a global architecture and design firm that provides services in various sectors, including commercial, retail, and hospitality. Their projects, such as the Shanghai Tower, reflect their commitment to creating high-performance and resilient environments.
4. Skidmore, Owings & Merrill (SOM)
SOM is renowned for its skyscrapers and urban design projects. The firm’s portfolio includes the Burj Khalifa in Dubai, the world’s tallest building, and One World Trade Center in New York. SOM's interdisciplinary approach integrates architecture, engineering, and interior design.
5. Zaha Hadid Architects
Founded by the late Zaha Hadid, this firm is celebrated for its futuristic and curvaceous designs. Projects like the Heydar Aliyev Center in Baku and the Guangzhou Opera House exemplify their innovative use of form and technology.
6. HOK
HOK is a global design, architecture, engineering, and planning firm. With projects such as the Mercedes-Benz Stadium in Atlanta and the British Embassy in Jakarta, HOK emphasizes sustainable design and has a strong focus on creating environments that enrich people's lives.
7. Perkins and Will
Perkins and Will is an interdisciplinary, research-based architecture and design firm established in 1935. Known for projects like the Rush University Medical Center in Chicago, the firm integrates sustainability and innovation in their design philosophy.
8. Bjarke Ingels Group (BIG)
BIG is a Copenhagen and New York-based group of architects, designers, and thinkers operating within the fields of architecture, urbanism, research, and development. Their projects, such as the 8 House in Copenhagen and VIA 57 West in New York, showcase their creative and practical approach to modern architecture.
9. Kohn Pedersen Fox Associates (KPF)
KPF is an international architecture firm headquartered in New York City. Their notable projects include the International Commerce Centre in Hong Kong and the Hudson Yards development in New York. KPF focuses on designing buildings that are sensitive to their context and responsive to the needs of their users.
10. AECOM
AECOM is an American multinational engineering firm that provides design, consulting, construction, and management services to a wide range of clients. Their architectural division has worked on projects like the World Trade Center Master Plan and the Rio 2016 Olympic Park, emphasizing infrastructure and urban development.
Conclusion
These top architectural services companies are not just shaping skylines but are also influencing the way we interact with and experience spaces. Their innovative designs, sustainable practices, and commitment to excellence make them leaders in the industry. Whether it’s through towering skyscrapers, expansive urban developments, or groundbreaking public spaces, these firms continue to push the boundaries of what architecture can achieve.
0 notes
Text
#architecture#amazingarchitecture#design#interiordesign#archilovers#architect#photooftheday#travel#luxury
0 notes
Text

Blues
What do you think about my pic?
#MNP Tower#What do you think about my pic?#Kohn Pedersen Fox#1021 West Hastings Street#travel#original photography#vacation#tourist attraction#landmark#cityscape#architecture#skyscraper#façade#exterior#blue sky#Vancouver#British Columbia#Canada#summer 2023#downtown#photo of the day
0 notes
Text


Who built it/designed it?
Designed by global architectural leaders Kohn Pedersen Fox (KPF) architects - they have a custom approach to each project. Their designs maximize environmental, social, and financial value.
What is it?
I believe it's a Madman's Tetris, but it's actually a Luxury Resort on the beach that includes 795 rooms, 17 restaurants and the world's largest jellyfish aquarium
When was it built?
Construction started in 2016, but finally opened February 10, 2023
Where is it?
Located in Palm Jumeirah, Dubai in the United Arab Emirates
Why was it build?
This was built as an expectation ‘to blow the client out of the water’ and create a show- stopper of a building that would deliver a unique set of experiences for guests.
“The building has a lot to do with entertainment. It’s not just a quiet place to go and relax and eat fine food—it’s about experiencing something you never imagined could be. The architecture sets this up really strongly with its vertical piling up of outdoor experiences in the pools and outside spaces.”
The curved façade and porous hollows within Atlantis The Royal were created in response to where the building sits. Positioned on the outer crescent of The Palm, this location allows the building to have two different types of waterfront views: towards the Arabian Gulf or the sheltered lagoon of the Palm Island and the Dubai skyline. The structure enables guests to take advantage of the views on both sides, many times from the same room or location.
https://hoteldesigns.net/2023/atlantis-the-royal-a-hotel-with-an-extraordinary-design-story/Links to an external site.
How is it "art"?
Atlantis the Royal is a masterpiece that transcends mere functionality to become a work of art in its own right. The fusion of aesthetic appeal and structural integrity serves not only practical purposes but also elicits emotional responses, invoking a sense of wonder, admiration, and inspiration.
The architects behind Atlantis the Royal in Dubai have used their skills as artists, utilizing various elements of design to communicate complex ideas and emotions. Through their "shaping" element, they have crafted a space that not only serves its intended purpose but also resonates on a deeper level, stirring the soul and igniting the imagination. The integration of various artistic elements within the architecture serves to elevate its beauty and create a truly immersive experience for visitors. Reliefs, sculptures, murals, and other three-dimensional artworks are not treated as just decorations, but are essential components that contribute to the overall narrative and ambiance of the space.
0 notes
Text

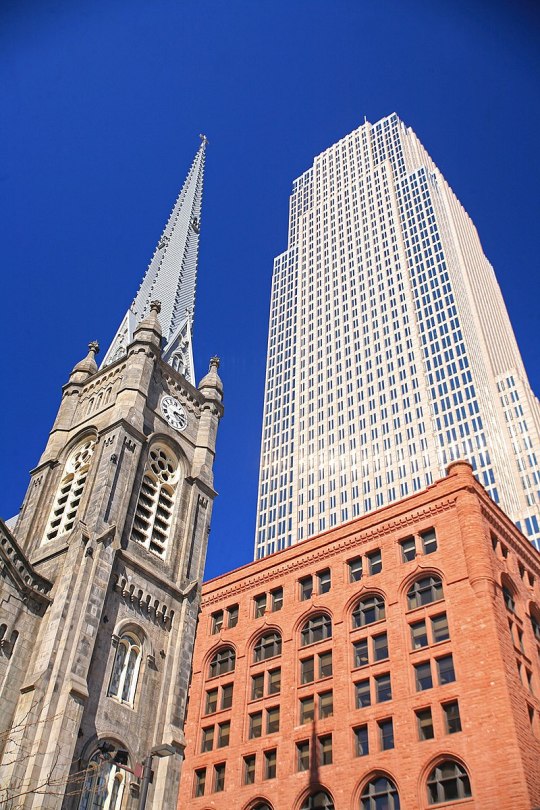


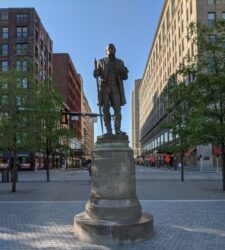
Cleveland Public Square
Superior Ave. and Ontario St.
Cleveland, Ohio
Public Square is the central plaza of Downtown Cleveland, Ohio. Based on an 18th-century New England model, it was part of the original 1796 town plat overseen by city founder General Moses Cleaveland of the Connecticut Land Company. The 10-acre square is centered on the former intersection of Superior Avenue and Ontario Street. Cleveland's three tallest buildings, Key Tower, 200 Public Square, and the Terminal Tower, face the square. Other landmarks adjacent to Public Square include the 1855 Old Stone Church and the former Higbee's department store made famous in the 1983 film A Christmas Story, which has been occupied by the Jack Cleveland Casino since 2012.
Public Square was part of the Connecticut Land Company's original plan for the city, which were overseen by Moses Cleaveland in the 1790s. The square is signature of the layout for early New England towns, which Cleveland was modeled after. While it initially served as a common pasture for settlers' animals, less than a century later Public Square was the height of modernity, when in 1879 it became the first street in the world to be lit with electric street lights, arc lamps designed by Cleveland native Charles F. Brush. The square was added to the National Register of Historic Places on December 18, 1975.
Originally designed as four separate squares bisected by Superior Avenue and Ontario Street, the square was redeveloped in 2016 by the city into a more pedestrian-friendly environment by routing most traffic around the square. The section of Ontario Street through the square was removed, while the section of Superior Avenue was rebuilt to only allow buses with stops for multiple bus lines of the Greater Cleveland Regional Transit Authority. The northern half of the square is mostly green space and includes a statue to reformist mayor Tom L. Johnson. The southern half is mostly a paved plaza area with a cafe and water feature adjacent to the 125-foot-tall Soldiers' and Sailors' Monument and a statue of Moses Cleaveland.
A parking lot now faces the northwest quadrant of the square. A 12-story building, which was built on the spot in 1913, was demolished in 1990 to make way for the new Ameritrust Center, an 1,197-foot skyscraper designed by New York's Kohn Pedersen Fox. Before construction began, Ameritrust was acquired by Society Bank, which was also planning to construct and subsequently relocate to a new building on Public Square—Key Tower (formerly known as Society Center). Because Society did not need two skyscrapers, plans for the Ameritrust building across the square were scrapped. Other buildings that face the square include 55 Public Square (1958), 75 Public Square (1915), the Society for Savings Building (1890), Metzenbaum Courthouse (1910), the former May Company department store (1914), the Park Building (1903), and the Renaissance Cleveland Hotel (1918). The demolished Cuyahoga Building (1893) and Williamson Building (1900) formerly stood on the site of 200 Public Square.
Public Square is often the site of political rallies and civic functions, including a free annual Independence Day concert by the Cleveland Orchestra. At the Balloonfest '86, close to 1.5 million balloons rose up from Public Square, engulfing the Terminal Tower and setting a world record. In collaboration with landscape architect James Corner, the city in 2009 began to explore concepts for a redesign of the square. In October 2011, Cleveland mayor Frank Jackson proposed his plan to redevelop the square, which included closing Superior Avenue and Ontario Street to create a large green space in the center. On October 23, 2014, the Cleveland Landmarks Commission approved a plan which closed Ontario Street but kept Superior Avenue open to bus traffic, and kept the Soldiers' and Sailors' Monument prominent. The project began construction on March 9, 2015, and was officially opened on June 30, 2016.
0 notes
Photo
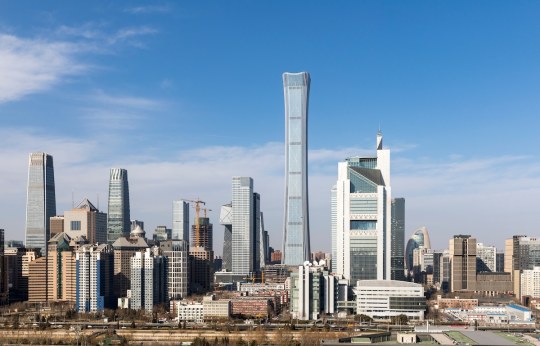
China Zun in Beijing, China
Architect: Kohn Pedersen Fox Associates
(Photo: Stock Photos from linlypu/Shutterstock)
#kohn pedersen fox#kohn pedersen fox associates#architect#architecture#skyline#building#linlypu#photographer#shutterstock
1 note
·
View note
Text
https://www.advancemarketanalytics.com/reports/187259-global-hotel-interior-design--market
Hotel Interior Design Market Know More About The Years Ahead
Advance Market Analytics released a new market study on Global Hotel Interior Design- Market Research report which presents a complete assessment of the Market and contains a future trend, current growth factors, attentive opinions, facts, and industry validated market data. The research study provides estimates for Global Hotel Interior Design- Forecast till 2029*.
Hotel Interior design is said to be the art and science of turning the interior of a hotel into a healthier and more elegant environment. Interior designing is a major part when a customer or client would want to entirely redecorate a hotel and want a perfect looking piece of furniture for a particular room. Hotel interior design is of vital importance when it comes to creating a positive experience for guests, planners and their attendees, your staff, and anyone else who steps foot into your property.
Key Players included in the Research Coverage of Hotel Interior Design- Market are:
Gensler (United States), Perkins & Will (United States), HKS (United States), Perkins Eastman (United States), IBI Group (Canada), NELSON Worldwide (United States), Corgan Inc. (United States), ZGF Architects (Canada), NBBJ (United States), Kohn Pedersen Fox (United States)
What's Trending in Market: Development of new innovation techniques
Challenges: Difficult in finding the right materials to suit the great designs
Opportunities: Growing Demand for Hotel Interior Design from Developed and Developing Regions of the World
Market Growth Drivers: Rising Awareness about Interior Designing and the Services Provided.
Changing Standard of Living across the World
The Global Hotel Interior Design- Market segments and Market Data Break Down by Type (Renovation, New), Application (Resorts Hotel, Business Hotel, Airport Hotel, Suite Hotel, Corporate Hotel, Others), Sources (Renewable Sources, Non-renewable Sources)
Get inside Scoop of the report, request for free sample @: https://www.advancemarketanalytics.com/sample-report/187259-global-hotel-interior-design--market
To comprehend Global Hotel Interior Design- market dynamics in the world mainly, the worldwide Hotel Interior Design- market is analyzed across major global regions. AMA also provides customized specific regional and country-level reports for the following areas.
• North America: United States, Canada, and Mexico.
• South & Central America: Argentina, Chile, Colombia and Brazil.
• Middle East & Africa: Saudi Arabia, United Arab Emirates, Israel, Turkey, Egypt and South Africa.
• Europe: United Kingdom, France, Italy, Germany, Spain, Belgium, Netherlands and Russia.
• Asia-Pacific: India, China, Japan, South Korea, Indonesia, Malaysia, Singapore, and Australia.
0 notes
Text
A. Eugene Kohn, whose architecture firm reached for the sky, dies at 92
A. Eugene Kohn, whose powers of persuasion helped build Kohn Pedersen Fox, the New York-based architecture firm he founded in 1976, into a global powerhouse responsible for buildings in 45 countries, including four of the 10 tallest buildings in the world, died March 9 at his home in Montecito, Calif. He was 92.
The cause was pancreatic cancer, said his son Brian Kohn.
As president of the firm,…
View On WordPress
0 notes
