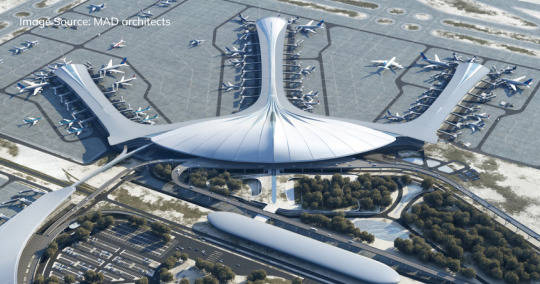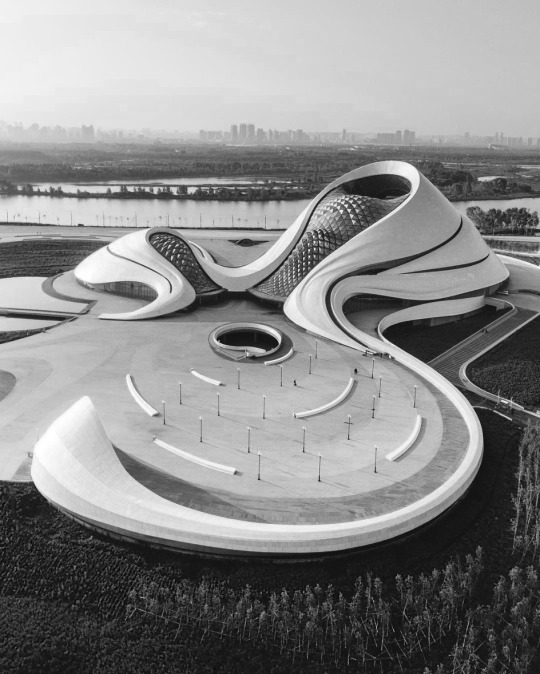#MAD Architects
Text

MAD Architects
The Cloudscape of Haikou, 2021
Source: MAD Architects
#mad architects#mad#architecture#library#architectural design#organic architecture#contemporary architecture#dezeen#archdaily
43 notes
·
View notes
Photo

Lucas Museum of Narrative Art, Los Angeles
MAD Architects
2023
Adam Amengual
86 notes
·
View notes
Photo

Taichung Convention Center MAD Architects https://www.design-miss.com/taichung-convention-center-mad-architects/ MAD Architects ha progettato Taichung Convention Center di Taiwan, un centro futuristico ideato sulla filosofia naturalistica orientale sviluppata in architettura, un insieme armonico tra spazi esterni ed interni. Via designboom.com
14 notes
·
View notes
Text







La Ópera de Harbin es un centro de artes escénicas. Está en la provincia de Heilongjiang, China. Es un trabajo del estudio chino MAD.
Parece una evolución mezcla de Saarinen y Hadid.
2 notes
·
View notes
Text

Cultural Center in China Has Roof Inspired by the Shape of Bamboo Leaves
With a roof inspired by the shape of bamboo leaves, the Anji Culture and Art Center will house six different venues, including a theater, sports center, and art education center. Designed by MAD Architects, the sleek buildings fan out into the surrounding green tea fields that are unique to the area.




#mad architects#design firm#architectural firm#anji culture and art center#china#shanghai#architecture#shape of bamboo leaves#theater#sports center#art education center#future architecture
2 notes
·
View notes
Text

desde Blog Arte Plus:
Plaza Chaoyang por MAD Architects.
[ acceder ]
#arquitectura#architecture#MAD architects#beijing#China#Chaoyang#Plaza#park#edificios#buildings#modern architecture#moderno#vidrio#muro cortina
0 notes
Text
La fantastique façade de la résidence One River North de Denver
Nouvel article publié sur https://www.2tout2rien.fr/facade-residence-one-river-north-denver/
La fantastique façade de la résidence One River North de Denver

0 notes
Text
Mad, burbujas de arquitectura
MAD Architects diseño burbujas reflectantes en la azotea de una casa de patio tradicional en un Hutong de Pekin. «Hutong Bubble 218», es parte de los esfuerzos para revitalizar los antiguos barrios de la ciudad

View On WordPress
0 notes
Text
MAD Unveil a Floating Feather Design for Changchun ‘Longjia’ International Airport

MAD Architects in collaboration with China Airport Planning & Design Institute and Beijing Institute of Architectural Design has revealed design for the Changchun “Longjia” International Airport Terminal 3 in China.
The plans have been reevaled following an international competition in China. The new terminal building, which will be the airport's first large-scale air transportation junction, will cover a total of nearly 270,000 square meters on a footprint of 177.6-hectare area.
Resembling "a floating feather", the precise shape of the airport features a fluid skin that frames its internal logic and roof design in a clear arrangement.
1 note
·
View note
Text
Just as bad but not as silly
Just as bad but not as silly
Former design of Hope Point (Fane) tower, left. New design of toweer, right. (Fane)
Developer Jason Fane has cut costs by removing the pizzazz from his proposed tower design. Without the sinuous curves, it looks less ridiculous but would not fit into the Jewelry District any better, if built, than before its redesign – its third redesign. It has progressed from three bland towers in 2016 to one…

View On WordPress
#Absolute Towers#Fane Tower#GoLocalProv.com#IBI Group#Jason Fane#MAD Architects#Rhode Island Supreme Court#Toronto
0 notes
Text

MAD Architects
Harbin Grand Theatre or Harbin Opera House, 2015
Photo: nk7
#mad studio#mad architects#Ma Yansong#architecture#harbin opera house#harbin grand theatre#architectural design#design boom#architizer#archdaily#organic architecture#postmodern architecture#contemporary architecture
66 notes
·
View notes
Photo

FENIX Museum of Migration, Rotterdam
MAD Architects
2023
25 notes
·
View notes
Photo

Aranya Cloud Center, Qinhuangdao, by MAD Architects
This multi-purpose cultural centre, located in Qinhuangdao, northeastern China, was designed by Beijing-based studio MAD to resemble a "floating cloud by the sea".
It will be topped with an amorphous overhanging roof clad in white-stained glass aimed at giving the building an ethereal, floating appearance, while the interior will be column-free.
#mad architects#architectural studio#cultural centre#qinhuangdao#china#floating cloud by the sea#architecture#building#white-stained glass overhanging roof#aranya cloud center
0 notes
Photo

Desde Blog Arte Plus: QONDESA, edificio en Ecuador diseñado por MAD architects.
[ Acceder ]
#quito#ecuador#mad architects#arquitectura#architecture#apartamento#edificio#3d#visualization#Uribe Sch#uribe schwarzkopf
0 notes
Text
Un centre culturel avec un toit en forme de feuilles de bambou
Nouvel article publié sur https://www.2tout2rien.fr/toit-en-forme-de-feuilles-de-bambou/
Un centre culturel avec un toit en forme de feuilles de bambou

0 notes
Text
kicking my feet like a schoolgirl. wouldn't it be fucked up if the Architect found the HoF when they went to the deep roads on their Calling. wouldn't it be fucked up if they fought their way as deep as they could go until they're too blighted and injured to go on and the Architect picked them up on the verge of death and kept them alive and experimented on them with darkspawn & archdemon & his own blood until they're corrupted and immortal like him
#dragon age#dragon age awakening#the architect#hero of ferelden#wouldn't it be fucked up if they were also a mage so now you have a mad corrupted blighted hero with obscene amounts of power#i see the architect in his lab with amell laid out on the table using blood magic to keep the lungs and heart pumping#slooowly taking some of their blood and replacing it with his own (amells blood will be used to 'free' more darkspawn)#so very carefully like he's sewing with spider silk#their skin has gone grey and mottled. red tendrils snaking out from the mouth where the skin has split from old injuries#tattoo black#nails cracked and jagged#and they JOLT in place. then LURCH forward. and twitch again. the architect pulls them to a standing position#their voice dry and cracked they ask 'where...'#'the Deep Roads' 'who...' 'you are the Commander. I am the Architect.' 'when...' '[years later]'#and the amell-thing coughs some blood from its lungs. sloowly raises an arm. and an explosion of magic sends the architect flying
50 notes
·
View notes