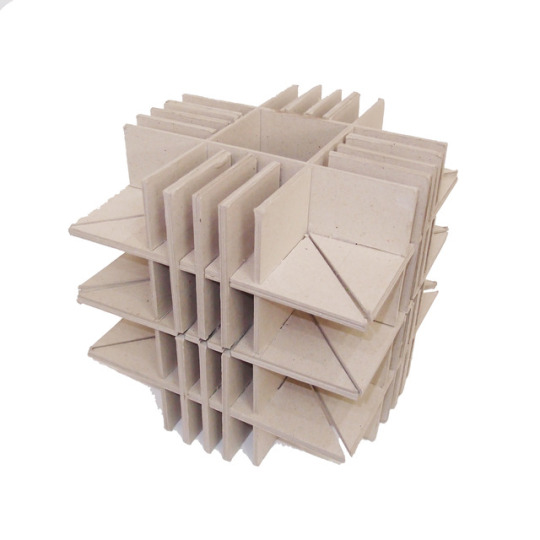#PROJECT1.3
Explore tagged Tumblr posts
Photo



DESIGN 1 PROJECT 1.3
0 notes
Photo










Design 1
Project 1.1 - The subject of division that divided each cube into 2 pieces by following the concept of natures.
Project 1.2 - The subject of fragmentation that divided each cube into 8 pieces. The final model represents the idea of using joints to create a system of interdependence within the fragments. The structure of the cube is in the same way of how the World Trade Center building in New York City are built.
Project 1.3 - A system of expansion which expand the 24 x 24 cm cube into a 48 x 48 cm bounding box.
Project 2.1 - Each video shows the interaction between 2 people and 1 object that generates the idea under the concept of space and limits of human body. ( Fabric,Rubber band ).
Project 2.2 - In this project, we still work with the idea of space and limits of human's body from the last project, This time we want a device that is accessible for both of us to go inside and some different material that is more stable and adjustable, so we've developed it by using the idea of tensegrity.
Peoject 3.1 - (Verminophobia - fear of germs) I came up with the icosahedron room. It is a o ne of the geometric shapes where all conors are more than 90 degrees, which means none of them are perpendicular to the walls because corners are one of the places in the room where germs and dust usually stored at, so I try to avoid sharp conors as much as possible.
Project 3.2 - I tried to avoid sharp corners by combining different geometric shapes. As a result you can see that no walls are perpendicular to the floor and all of their angles are more has 90 degrees. As you go in, you will have to go through different process room by room in a sequence in order to be 100% clean in the very last room.
0 notes
Photo









Forms & Operations: Systems
Expansion
Project 1.3, Design 1
0 notes
Photo




Project 1.3
Form and Operation : system - Expansion
In this phrase i have to design the box which have 24*24*24 cm dimension and it can expand to be 48*48 cm by use three machanism to expand.
0 notes
Photo









Design1 project1 “Division”
0 notes
Photo





PROJECT 1
1.3 E X P A N S I O N
“First, there is a spike existing in the internal center space surrounding by a crystal wall. After the expansion process it will leave a space inside and outside surface will have spiked shape point out in every direction.”
0 notes
Photo







Design 1 - Project 1 - Phase 3
- 2016 -
0 notes
Photo







Expansion - creating a model with designed mechanics in a system of expansion from 24x24x24 cube to 48x48x84 cube
0 notes
Photo



Design 1 Project 1.3, “Expansion”
Expansion - creating a model with designed mechanics in a system of expansion from 24x24x24 cube to 48x48x84 cube
0 notes
Photo




I used shark to make the function of rotation because shark teeth can meet between teeth gap.also,the project is requiring to expand the box from 24x24x24 cm.to 48x48x48cm.The way i expand is make my box as shelves then pull pieces inside out,
0 notes
Photo






Sunny Nutthida Tantivanich
Expansion - The cube from the project 1.2 was divided into 27 fragments and expanded from the initial dimension of 24x24x24 to 48x48x48 cm
0 notes
Photo










project 1.3 - expansion.
expanding a 24x24x24 cube into 48x48x48 bounding box with a system.
0 notes

















