#SAYER construct design
Text
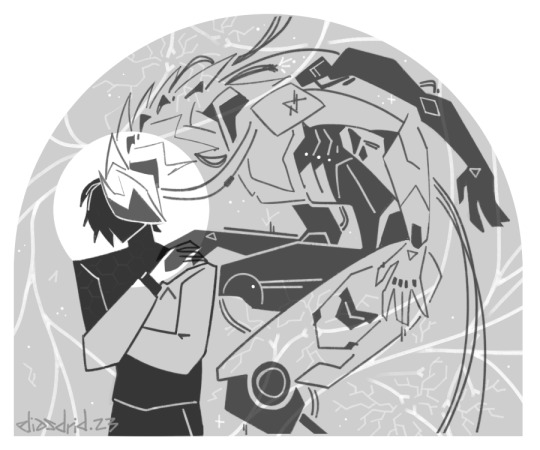
joined at the hip head
a somewhat abstract Hale and SAYER sketch
#my art#SAYER fanart#SAYER podcast#SAYER pod#SAYER construct design#Resident Jacob Hale#Jacob Hale#SAYER a lil less pristine than usual bc (gestures at seasons 4 and 6)#ask to tag?
240 notes
·
View notes
Text



the first image is probably what Hale was doing during twin voices . hes reconnecting with nature :)
#ghosts art#sayer#sayer podcast#sayer ai#jacob hale#ALSO THE LAST ONE IS BASED ON THE SHIP OF THESEUS IMAGE HAHWADKAJSD#but also the 1st ones vision is so funny to me like#SAYER: But that does not resolve my guilt in your treatment. Nor did your survival.#meanwhile hale somewhere on earth learning what a lake is:#sorry for putting so much bs in the tags#. its just that i keep drawing stuff before i disappear for 9 months due to a thing called the hungarian education system#also second image . it got his nails done too :)#(the highest honor i can bestow upon a character i like is them having black nail polish . alongside with mental health problems)#second one is also lowkey inspired by the fact that i once drew a personal ref height + design comparison between some of my sayer designs#and the height difference between sayer's construct body and hale was fucking HYSTERICAL
25 notes
·
View notes
Text


good evening sayer fandom
35 notes
·
View notes
Text
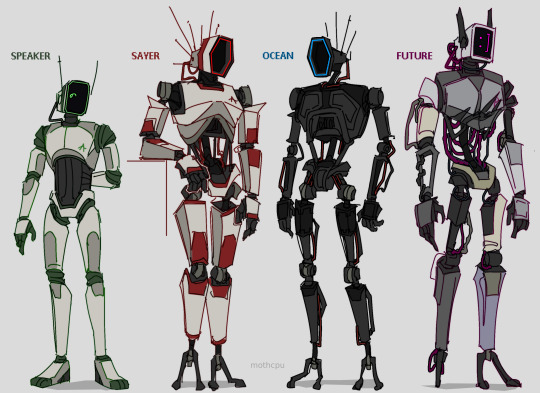
rehash of my SAYER AI construct designs from a couple years back
iamsayer.com
#SAYER#SAYER podcast#robot#sayer ai#speaker ai#future ai#ocean ai#listen to this podcast. come for the AIs' voices and the fucked up experiments and stay for the excellent plot#(recommend listening to episode 6 (A Dreamless Sleep) to try it out since it's standalone)#OCEAN wasn't in the original lineup. its design is just SAYER's internal skeleton (like. its shackles have been removed or whatever)
794 notes
·
View notes
Text
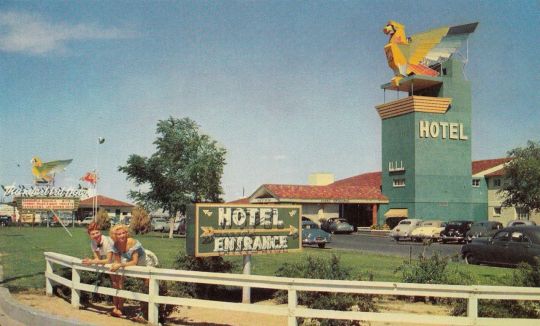
Thunderbird Hotel, 1948
Timeline of Thunderbird, Silverbird, and El Rancho
THUNDERBIRD, '48-'76
'46: Marion Hicks and Lt. Gov. Cliff Jones purchase property for a planned Nevada Ambassador hotel on 3/11/46. The property was bought from Guy McAfee, Art Ham, and J.K. Houssels who had planned a hotel called Casa de Oro. Sale price is rumored $85,000.
'47: Officers of Thunderbird are a Las Vegas and Los Angeles group, Hicks, Jones, V. Sayer, J. Lane, P. Wagoner, J. Wells (Reno), and J. Kozloff. Hicks as builder. Construction begins on 46 acre lot in Oct.
'48: Thunderbird opens 9/2/48. 107 rooms, 75-foot observation tower. Signs by Graham Sign Co (RJ 8/18/48).
'53: Hicks builds the spin-off Algiers Hotel.
'58: renovation, adding new second floor over casino framed in rectangular box, new porte-cochère. New signs by Western Neon (RJ 11/24/58, RJ 12/24/58).
'59: “Thunderbird” logo changed, road sign replaced in Fall.
'61: road sign moved to the front-center of the hotel, fire-shooting stick added to both birds.
'62: new road sign and pylon.
'63: Thunderbird Downs quarter horse track opened, Oct. 5 (RJ 9/24/63).
'64: Sold to Del Webb Corp in Sep.
'65: 700-ft horizontal “Thunderbird” sign by Bill Clarke/Ad Art installed over the south rooms in Jun. (RJ 6/10/65); road sign & pylon replaced with one road sign and new neon bird.
'72: Sold to Caesars World Inc.
'73: Blue/green sign painted zigzag red/orange in summer.
'76: Sold to Tiger Investment Co (Thomas, Mack, K. Sullivan, et al), leased to Major Riddle in Dec.
SILVERBIRD, '77-'81
'77: Reopened as Silverbird in Jan.
'78: Thunderbird signs replaced by the 190-ft sign/porte-cochère designed by Raul Rodriguez for Heath, built by AdArt. (RJ 3/29/78)
'81: Closed in 12/3/81.
EL RANCHO, '82-'92
'82: Sold at auction to Ed Torres in Feb; renamed El Rancho in Apr (RJ 3/18/82, 4/7/82). Opens at El Rancho 8/31/82.
'87: Tower addition.
'92: Closed Jul. 6.
2000: Tower demolished, Oct. 3.
Other sources include: New Hotel To Be Built.” Las Vegas Review-Journal, 3/13/46 p1; Vegas as Playground. Review-Journal, 7/31/46 p5; Construction Started. Review-Journal, 10/28/47; Thunderbird Hotel. Review-Journal, 8/29/48; Martin Stern Jr. profile by P. Michel. UNLV Libraries, archived 3/10/2004.
Photos: (1) Postcard c. 1948. (2-3) Undated aerial photo of construction, by Las Vegas News Bureau. Radio station KENO west of the Thunderbird site. (4) Undated, during construction. Photo taken from the observation tower, by Las Vegas News Bureau. (5) Same models as the color postcard, from Union Pacific Railroad Photographs (PH-00043), UNLV Special Collections & Archives.
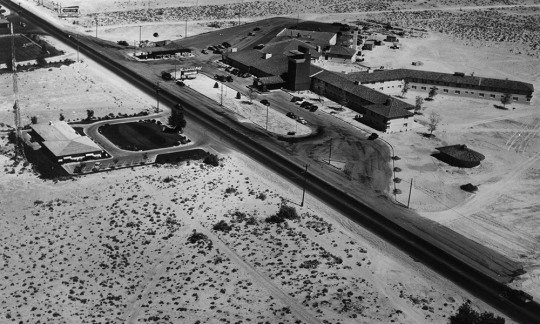
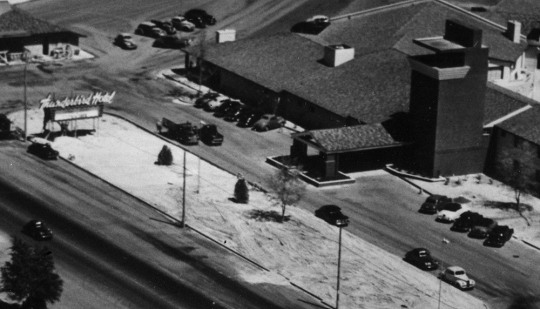
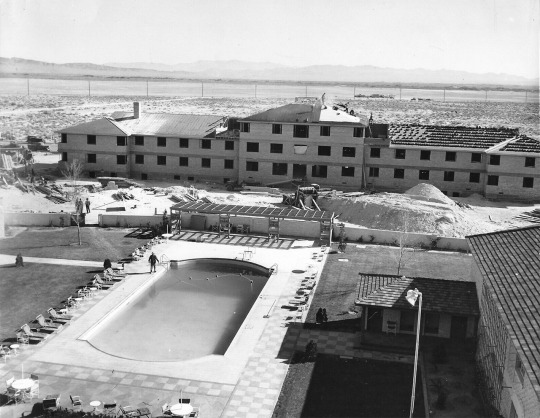
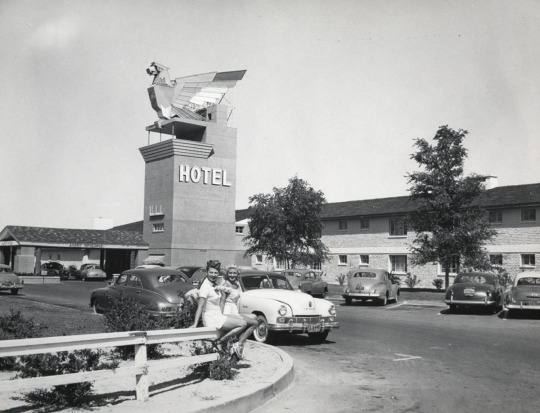
146 notes
·
View notes
Text
Five twenty-something friends spend a drug-fueled weekend in Cardiff, Wales.
Credits: TheMovieDb.
Film Cast:
Jip: John Simm
Koop: Shaun Parkes
Nina: Nicola Reynolds
Lulu: Lorraine Pilkington
Moff: Danny Dyer
Lee: Dean Davies
Felix: Andrew Lincoln
Moff’s Father: Terence Beesley
Reality (voice): Jo Brand
Andy: Richard Coyle
Karen Benson: Jan Anderson
Pablo Hassan: Carl Cox
Fleur: Stephanie Brooks
Howard Marks: Howard Marks
Jip’s Mother: Helen Griffin
Tyrone: Danny Midwinter
Ziggy Marlon: Justin Kerrigan
Hip Hop Junkie: Tyrone Johnson
Koop’s Father: Larrington Walker
Jip’s Manager: Philip Rosch
Lulu’s Uncle Albert: Peter Albert
Lulu’s Auntie Violet: Menna Trussler
Jeremy Faxman: Mark Seaman
Connie: Lynne Seymour
Luke: Patrick Taggart
Boomshanka: Anna Wilson
Casey: Robert Marable
Herbie: Nick Kilroy
Matt: Peter Bramhill
Moff’s Mother: Carol Harrison
Moff’s Grandmother: Anne Bowen
Martin: Giles Thomas
Jip’s Ex #2: Sarah Blackburn
Doctor: Eilian Wyn
Asylum Doorman: Neil Bowens
Jip’s Ex #3: Nicola Davey
Inca: Roger Evans
Tyler: Bradley Freegard
Trixi: Emma Hall
Jip’s Ex #1: Elizabeth Harper
Jip’s Secretary: Jennifer Hill
TV Interviewer: Nicola Heywood-Thomas
Casey: Robert Marrable
Cardiff Bad Boy: Louis Marriot
Millsy From Roath: Millsy in Nottingham
Karen Benson’s Boyfriend: Robbie Newby
Tom Tom’s MC: Ninjah
Jip’s Mother’s Client: Cadfan Roberts
Koop’s Workmate: Mad Doctor X
Bad Boy: Jason Samuels
Breakdancer / Bodypopper: Tim Hamilton
Bodypopper: Alicia Ferraboschi
Bodypopper: Sherena Flash
Bodypopper: Marat Khairoullin
Bodypopper: Adam Pudney
Bodypopper: Mark Seymore
Bodypopper: Algernon Williams
Bodypopper: Colin Williams
Bodypopper: Frank Wilson
Film Crew:
Supervising Sound Editor: Glenn Freemantle
Sound Editor: Tom Sayers
Dialogue Editor: Gillian Dodders
Casting Director: Sue Jones
Additional Editing: Stuart Gazzard
Associate Producer: Rupert Preston
Producer: Allan Niblo
Director: Justin Kerrigan
Producer: Emer McCourt
Co-Executive Producer: Michael Wearing
Steadicam Operator: Paul Edwards
Second Assistant Director: Marcus Collier
Sound Re-Recording Mixer: Craig Irving
Editor: Patrick Moore
Director of Photography: Dave Bennett
Costume Designer: Claire Anderson
Original Music Composer: Matthew Herbert
Set Dresser: Ed Talfan
Sound Recordist: Martyn Stevens
Production Coordinator: Andrea Cornwell
Post Production Supervisor: Jackie Vance
Post Production Coordinator: Claire Mason
ADR Recordist: Sandy Buchanan
Gaffer: Andrew Taylor
Sound Re-Recording Mixer: Nicolas Le Messurier
Script Supervisor: Laura Gwynne
Assistant Sound Editor: Susan French
Music Supervisor: Pete Tong
Makeup & Hair: Kerry September
First Assistant Director: Charlie Watson
Post Production Supervisor: Maria Walker
Second Assistant Director: Matthew Penry-Davey
Assistant Editor: Amy Adams
Foley Editor: Miriam Ludbrook
Original Music Composer: Roberto Leite
Storyboard Artist: Nick Kilroy
Dialogue Editor: Keith Marriner
Makeup Designer: Tony Lilley
First Assistant Director: Emma Pounds
Music Consultant: Arthur Baker
Co-Executive Producer: Kevin Menton
Electrician: Mark Hutchings
Boom Operator: Jeff Welch
Costume Assistant: Karen Mason
Casting Director: Gary Howe
Production Design: David Buckingham
Co-Executive Producer: Nigel Warren-Green
Executive Producer: Renata S. Aly
Art Direction: Sue Ayton
First Assistant Director: Hywel Watkins
Third Assistant Director: Tivian Zvekan
Location Manager: Peter Vidler
Location Manager: Frank Coles
Assistant Location Manager: Roland Mercer
Focus Puller: Mike Chitty
Clapper Loader: Ewan O’Brien
Key Grip: David Hopkins
Construction Manager: Martin Dawes
Property Master: John C. Reilly
Set Dresser: Riana Griffiths
Art Department Assistant: Jacqui Puscher
Storyboard Artist: Deena Mathews
Costume Supervisor: Anne McManus
Makeup & Hair: Hanna Coles
Still Photographer: Hector Bermejo
Unit Publicist: Jessica Kirsh
Movie Reviews:
zag: One of my favorite films of all time, its a period movie describing the young party goers of the UK in the 1990’s. It hits the nail on the head, the lov...
#alcohol abuse#boredom#cardiff#drugs#fashion#fast food restaurant#group of friends#rave culture#relationship#relationship problems#salesclerk#Top Rated Movies
0 notes
Video
vimeo
Skewered Trailer 2023 from nick ray rutter on Vimeo.
Opposing sexual appetites and dietary ethics bring a stagnant relationship to a theatrical and surprising crescendo in a heartfelt revelation to the elephant in the room.
STARRING
Graham Dickson as Magnus
Hanako Footman as Fleur
WITH
Bekir Hunter as Delivery Guy
ADDTONAL CAST
Ryan Smith as Phone Voice
Tiffany Taveras as Yoga Voice
Directed By Nick Rutter
Written by Nick Rutter, Ben Richardson and Noah Rutter
Produced by Nick Rutter, Ben Richardson and Jamie Clark
Line Producer Kiya Gervis-Bennett
Executive Producer Barney Reisz
Casting Director Chandra Ruegg
Director of Photography Edward Tucker
Production Designer Gareth Middleton
Editor Jake Armstrong
Costume Designer Charlie Jones
Assistant Costume Designer Astrid Dalton
Hair and Makeup Designer Lily Simmonds
Art Director Hannah-Louise Martin
Construction Coordinator Alex Richardson
Construction Kelvin Reynolds
First Assistant Director Sam Wright
Second Assistant Director Rosie Wright
Production Assistant Melissa Osborne
First Assistant Camera Beau Scott
Second Assistant Camera Monaya Abel
Camera Trainee Carla Miu
DIT Jayson Hunte
Grip James Powell
Gaffer Ian Glenister
Best Boy Chris Hosker
Spark Joel Baker
Lighting Technician Peter Naylor
Sound David Giles, Jerry Dewing
Boom Operator Alexander Langner
Drivers Tony Burke and Ryan Presley
Catering Fanny Adams Catering
Camera Equipment Procam Take 2
Lighting Equipment Pixipixel
Production Services Emotive Sound and Light
Still Photographer Rekha Garton
Graphic Designer Ben Richardson
Music Production MELT Music
Executive Music Producer Carl Sander
Song Composer Chris Richardson
Arrangement and Music Andréas Pfannenstill and Jakob Lindhagen
Violin By Daniel Migdal
Vocal Recordist Louis Centioni at Castelli Sound
Online and Mastering Electric Theater Collective
Online Producer Oliver Whitworth
Colourist Luke Morrison
Flame Sarah Crux
Sound Post Production BOOM
Sound Producer Nicky Poulton
Sound Designer Joe Beal
RE-Recording Mixers David Sendall and Joe Beal
Dialogue Editor Sophie Mappleback
SONG CREDITS
“Last Saloon”; Written by Chris Richardson; Performed by Hanako Footman, Graham Dickson, Andréas Pfannenstill, Jakob Lindhagen and Daniel Migdal
Special Thanks Justin McDonald, Nic Watkinson, Craig Higgins and Norfolk Screen, Catherine Newey, Niall Quinn, Jill Skinner, Dan Pickard, Sarah Pickard, Ruth Skinner & Ed Sayers.
Shot on location in West Raynham, Norfolk
Copyright Lamplight Stories 2023
lamplighstories.co.uk
0 notes
Photo



sayer construct with secondary arms that can spin around to check your listening to its soliloquy :) based off seaquestion’s design, love how that guy. the tall one
98 notes
·
View notes
Note
if you had to choose an altmode for a sayer construct/transformers design... what do you think it would turn into.... also i think your art is very cool...i like it a lot...
ah thank u!! ^___^
as for sayers alt...... i don’t know abt sayer but i feel like ocean would be a boat (obv), future would be a helicopter & speaker would be an owl or smth like that (it being a beastformer makes sense to me)
sayer maybe.... moon buggy?
15 notes
·
View notes
Note
7, 9, and 11 for the SAYER ask meme?
7. Favorite single lines or dialogue/interactions?
god just. the whole fight between future and ocean. "At least I enjoy myself" jaksldfjs.....
sayer telling hale,"Typhon built this you. You are a product of this environment, untainted by an dying blue world that longs for you to waste your ambitions and die with it. This should be viewed as a compliment"
as well as "I have been wondering, Resident, how you are handling your ever-shifting sense of identity. Ærolith knows you by two names. I have seen you vacillate between two similar but unique persons. Are you Hale or are you Gorsen?" and "Your choices and actions (and in some cases inactions) have led you to the who you have become. It’s a tenuously thin strand to try to use to connect an entire life, but perhaps it will be enough for you."
of course there's also the classic speaker telling ocean to "Listen for the click!" as well as telling sayer that the words its looking for are "thank you" lmao....
9. Do you have any headcanons you want to share?
if future had access to pvp video games it would spawn camp the hell out of the enemy team. not a team player and a nightmare to play against. the worst part is that it's GOOD.
my indulgent headcanon i have been thinking about is that hale was originally intended to work with genetics on halcyon tower and yes this is influenced by that being my original career path. also that yes, future, he was well-read before the amnesia.
11. Any favorite fan artists/fanfic writers in SAYER fandom?
always love my friend @projectpaidion's stuff oh my god. also enjoying @eliasdrid's and @databuffer's art of the AIs as constructs and @seaquestions's hale design!! also my gf but they don't post their stuff publicly enough lol.
thank you for the ask!!!
5 notes
·
View notes
Text
Five Vignettes about Asta in Stormhaven - Workshop
Talkin’ ’bout constructs.
~~~
“I just – I don’t understand what the problem is!” Galen said, quickly leafing through his notes. “It’s not a mechanical issue – I’ve tested all of the joints and they move just fine. The crystal is the proper size for a construct this big. It’s some of my neatest rune work ever. And it just – won’t – move!” His voice rose to a wail on the last word.
“All right, take a step back and go get a glass of water,” said Calburn. “We can sort this out, but you need to get your head in the right place first. Believe me, I know from experience that you make more mistakes when you get worked up.”
Galen took a deep, steadying breath, closed his eyes, and ran the fingers of both hands back through his hair. “Yes. All right. Back in a minute.”
To Galen’s visible dismay, his work had gained an extra observer when he returned. One of Master Gwen’s assistants was peering around the door with great interest.
“Right, let’s have another look at this,” said Calburn. “And – sorry, can we help you?”
The woman at the door started and edged around the door into the construct workshop. “Yes, Master Gwen sent me down to get the latest materials inventory.”
“In the office,” said Calburn, pointing. “The blue folder on the desk.”
She nodded and hurried over to collect it. “Is something the matter?” she asked on the way back out.
“My new construct won’t activate,” said Galen morosely.
“Maybe… Maybe I could have a look?” she suggested. “Get a fresh pair of eyes on the problem.”
“I don’t need critique from someone who isn’t even a mage,” muttered Galen.
“Don’t be an arse, Galen,” said Calburn sharply. “Like she says, it can’t hurt to get a fresh look at it.” He stepped aside, clearing the woman’s path, and gestured at the construct.
The woman nodded and walked in a thoughtful circle around the construct, still immobile on its supporting frame. “The metalwork is beautiful,” she commented. “Some very elegant machining on the front legs there, and in the support for the power crystal. The use of the smoky quartz is a nice touch aesthetically, and that crystal’s certainly big enough. So what is the problem?” She knelt down to peer at the runes inscribed on the chest plate and inside the casing along the back of the construct’s neck. “Ah-ha! I see – it’s a simple runic issue.”
“There’s nothing wrong with my runes,” said Galen, folding his arms defensively.
The woman held up a hand in what was probably meant to be a soothing gesture. “See, in the activation array on the chest, you’ve used this rune?” She took a notebook from one pocket and drew the symbol in question.
“That’s a perfectly standard power rune,” said Galen.
“Yes – but it’s intended for much smaller constructs. Guard dogs, messengers and similar. By itself it can’t channel enough power to properly activate a construct of this size.”
Calburn leant in for a closer look, comparing the image in the notebook to the one on the construct’s chest. “…She’s right, Galen.”
Galen made an indignant spluttering sound best transcribed as “!?”
“There’s an easy solution, though,” she assured him. “Either you can sand out the original and replace it with this one,” she drew a second rune in her notebook, “or you can add some amplifier marks around the original so it can handle the greater power requirements.” This, too, was added to her notes, and she held up the pad for Galen to see the new diagram. He looked from the paper to the construct and back again a couple of times, and left the workshop without another word.
Calburn sighed. “Sorry about him,” he said. “Senior apprentice – he’s at that stage in his education where he knows just enough to think he knows everything. He’ll come back once he’s salved his bruised ego.”
“I’m sorry, I didn’t mean to-”
“Nah, you’re fine. I figure they learn more from their mistakes than from their triumphs. I didn’t catch that rune problem, though – well done with that!” Calburn looked at her thoughtfully. She hunched her shoulders slightly, her eyes uncertain, and he took what he hoped were a few reassuring steps back to give her more space. “I haven’t seen you around much.”
She nodded. “I just started helping in Master Gwen’s office earlier this week.”
“That explains it, then. M’name’s Calburn – or Master Calburn Sayer of the School of Constructs, to use my full title.”
“Asta zeDamar. Just… just Asta, usually.”
Calburn nodded. “How d’you know about activation arrays?” he asked. “That’s fairly advanced stuff, to know what each specific rune does.”
“Oh, I’ve always been interested in constructs. I’ve probably read most of the available literature – Rathlean’s The Making of Constructs is the seminal work of the modern age, of course, but Magnussen’s treatise on the integration of traditional rune magic is vital reading as well when dealing with built constructs like this, and anyone interested in grown constructs really needs to look at the works of wizards like Pritchard and MacAskill, firstly to understand how the technique originated and then to look at what can really be done with it today. Hassan’s Revenants of Kemet is interesting if you want to look into the deeper historical background, too.”
Calburn blinked.
“Sorry,” said Asta sheepishly. “My parents always used to say I could get very wordy when I got onto the topic of constructs.”
“And you never thought of going into the field yourself?” asked Calburn.
“Well… I would have loved to, but like your student said – I’m not a mage.”
Calburn nodded sympathetically. “Yeah, that is a bit of a stumbling block. I suppose you could still have had a role as a designer.”
“I looked into it,” said Asta sadly. “None of the relevant courses accepted non-mage students. I do have a construct, though,” she added more happily, taking a polished oval of black granite from an inside pocket.
“May I see? There’s-” Calburn looked around. “Yes, there’s enough room over there for materialisation.”
Asta held up the stone and stepped back to let her construct materialise around it. Lines of light stretched out from the hovering stone, sketching out a tall, four-legged form before, with a final bright flash, the construct solidified. Calburn covered his mouth with both hands. Asta’s construct looked more like a giant panther than anything else, with sleek black fur with the ghosts of spots like patterns on watered silk. The head, too, was feline, with neat rounded ears, the dark stone embedded in its forehead, and the pupilless yellow eyes typical of a grown construct, while a pair of horns shaped a bit like a ram’s but with a smooth surface more like a cow’s curled out and down from the back of its skull. Proportionally it stood a little taller than a leopard would have, closer to the build of a wolf though more muscular, and the long tail sported a broad, fan-like fringe of wiry hair near the end, but the velvety black paws were pure cat.
“Oh, she is beautiful,” said Calburn, leaning in to see the patterns impressed into the leather of the harness.
“Thank you, but – ‘she’?”
“Oh, you don’t do that? Most people I know use the same pronouns as themselves for their constructs.”
Asta shrugged. “I never got into the habit. Its name is Pardus.”
“I can see why. Out of the Grishin workshop in the Imperial City, yeah? I recognise the detailing on the harness.”
“Not just from the workshop; it was Alexei Grishin himself.”
Calburn whistled, impressed. “His work doesn’t come cheap, either.”
“It wasn’t,” said Asta. “It was a graduation present – my parents saved up for years for it.”
“They must be very proud of you,” said Calburn, smiling.
Asta sighed and looked at the floor. “I… hope they would be.”
“You – oh. Oh, gods. I’m sorry, I didn’t realise.”
“It – it’s fine. I don’t… really talk about it much.” She ran her fingers over the fine, soft fur on Pardus’s muzzle.
“So… How fast can it run?”
Asta smiled for the distraction. “It can manage a sustained top speed of forty miles an hour over good ground, and a little more in short bursts. It’s very sure-footed, too, so even over rough ground it isn’t slowed down too much.”
“Not bad!” said Calburn. “My Mostol is built more for strength – he can hit thirty flat-out, but his usual speed isn’t much more than twenty – but I’ve clocked Vrand at sixty.”
“Sixty?”
“That’s in level flight, of course,” said Calburn. “On the ground he can barely hit ten – not really made for walking, bless him.” He took the fist-sized summoning stone on its string from inside his tunic. “D’you want to see him?” he asked, gesturing to the door out into the College grounds.
“That’s a very big stone for a simple messenger construct,” said Asta. “Wait – are you saying you’ve made a flying construct big enough to ride?” Calburn nodded. “Then yes, I want to see him!”
Outside, when the gigantic construct had fully materialised and folded his near-hundred-and-fifty-foot wingspan, Asta had to sit down for a moment.
“So you’re telling me,” she said faintly, “that for your masterpiece construct… You made a dragon.”
“Well, he’s a bit more mammalian,” said Calburn. “But essentially… Yeah.”
“You’re a demented genius, Calburn Sayer.”
“I’ve always thought so,” said Calburn with a grin, “but you’re the first to say it out loud.”
“Great gods above. I mean, I’d seen Narwhal, but this…” Asta shook her head, smiling. “I’ve never seen anything like this before.”
“And that’s why they made me a Master,” said Calburn, still grinning. “Listen – d’you want to come out for a drink after work?”
“Oh. Um. Uh. That’s very flattering, but I – I’m not interested in men. Romantically.”
“Duly noted for future reference,” said Calburn. “But I didn’t mean romantically – I honestly just wanted to chat some more about constructs.”
Asta considered him in silence for a few seconds.
“I could ask my pal Rhona to come along too if it’d make you more comfortable,” offered Calburn.
“Well, m- Sorry, your pal what?”
“Rhona Carnwennan. You’ve probably seen her around – she’s one of the Healers.”
“Oh. Well… All right, then.”
“Great! Shall we say five o’clock at the Fox and Hare?”
Asta nodded and got to her feet. “That’s the one just down the road, right? Yes, that works – I’ll meet you there at five. Now…” She smiled and held up her satchel. “I really do need to get this inventory back to Master Gwen.”
~~~
Asta got the job on her own merits - Ari didn’t drop a word in Master Gwen’s ear or anything. She did point Asta in the direction of the vacancy, though.
1 note
·
View note
Text

Seraphim Agent 8 designated SAYER.
#my art#SAYER podcast#SAYER fanart#SAYER pod#SAYER ai#SAYER construct#fan construct design#last one for now...
560 notes
·
View notes
Link
Michel Foucault’s most luminous idea was that power and knowledge are mutually constituted social phenomena, and that they cannot be disentangled. He lays out this argument in his 1976 book History of Sexuality, but it’s well-expressed in a 1977 interview between Alesandro Fontana, Pasquale Pasquino, and Foucault titled Truth and Power. Foucault contends that truth cannot exist outside of power, or without power: “‘Truth’ is linked in a circular relation with systems of power which produce and sustain it, and to effects of power which it induces and which extend it. A ‘regime’ of truth.” Every society agrees upon what types of discourse “it accepts and makes function as true.” Once something is agreed to be true, then the truth-sayers are accorded higher status; the truth is spread through institutions of learning designed to re-exert the power of the truth and the truth of the institution’s power alike.
Scientists sometimes bristle at Foucault’s observations, because they seem at first blush to compete with certain tenets of the scientific method. But he was not questioning the inherent validity of, say, Newton’s laws of motion. Instead, Foucault said, it’s about truth’s “internal regime of power, and how and why at certain moments that regime undergoes a global modification.” A global modification is just another way to describe a paradigm shift, which all scientists are familiar with.
The great Foucauldian example is that of madness, recategorized as an illness subject to scientific inquiry in the nineteenth century. This recategorization did not, in fact, lead to better living conditions for the mentally ill, or better health: now “sick,” the formerly-known-as-mad were confined to punitive treatment regimes and experimented upon. Was this really an improvement on the earlier European concept of madness, which saw the non-normative thinker as a person in touch with spiritual truths? No. Consider how homosexuality was considered madness, and how women’s experience was pathologized by scientific concepts like hysteria. Consider how power flows decide what is true and what is false; how experiments and laboratories and doctors labored under delusions while believing themselves liberated by enlightenment from the ignorant past.
A relationship between truth and power can be found, for example, in the American notion of citizenry and freedom based on the right to hold conflicting opinions. People like Singal can bang on about free speech and debate endlessly without ever conceding a) that the deck may be stacked in their favor, and b) that certain ideas may be beyond their understanding.
11 notes
·
View notes
Text
Alaska Readies for Its 1st USGA Championship

When the Golf Club of New England in New Hampshire held the 2012 U.S. Junior Amateur, every state except one had hosted a USGA Championship. That changes this month when the 60th U.S. Senior Women's Amateur Championship heads north to Alaska, a setting unlike any in the Lower 48. The 2022 event represents the fulfillment of former USGA CEO Mike Davis' long-held vision.
"Before Mike retired, he wanted to take a USGA Championship to Alaska," said John Bodenhamer, USGA Chief Championship Officer. "I had more experience in the state than Mike( Bodenhamer played in three Alaska State Opens, winning in 1987 and 1988), and he always asked me, 'Where can we conduct a championship up there?' Now that we have one, we want to make the people there feel like a part of the USGA because they are and have been great supporters. It is a long way to go, but we are the United States Golf Association, which means all 50 states and Puerto Rico."
The municipally-owned Anchorage Golf Course, designed by Ben Newcomb on a wooded hillside overlooking the city, will be the venue for the first USGA Championship in the 'land of the midnight sun.' Opened in 1987, the course started as a basic layout, according to general manager Rich Sayers, who has worked there for 34 years.
"You literally could hit the ball a yard off the fairway and not be able to find it," said Sayers, who purchased the course lease with three Anchorage-based partners in 2008. "We have constantly thinned areas out over the past three decades, and a tree maintenance program has helped." But to convince the USGA it was a worthy championship venue, Sayers and company knew the layout needed a little more pizzazz. Enter Forrest Richardson.
The Scottsdale, Arizona-based architect began working on the course more than a decade ago, and recent time spent at Anchorage with partner Jeff Danner has elevated playability and aesthetics. "It's a forest that just happens to have a golf course winding through it," said Richardson. "To me, that's the best description- and it drove all of our design in remodeling and making improvements."
Making bunkers appear more rugged and natural is the most notable change. "The new looks fit better, and the bunkers now speak the same language as the setting itself," said Richardson. "The bunkering now reinforces the angle of each green, providing players with more
thought-provoking decisions. This is never more apparent than on the par-3 16th and par-4 18th, which are important holes for a combination stroke and match-play format."
According to Danner, the ongoing project also includes reducing the acreage of maintained turf in favor of native vegetation and transitioning hole corridors from wild and wooly edges to firm and fast turf. "This is similar to how the city of Anchorage transitions from the coastal lowlands into the lower Chugach mountain slopes," said Danner. The work earned an Environmental Excellence Award from the American Society of Golf Course Architects in 2021.
During the construction of a short-game practice area in 2020, the excavation opened up long-range views from the 18th hole of Denali, the tallest mountain in North America at 20,310 feet. "In the evening, when the sun comes around, the mountain turns pink," said Sayers. "Playing with those kinds of views is extraordinary."
A lack of flat lies throughout the course will test the competitors. Accuracy is critical with the mid and short-irons. " There are tricky areas around the greens that leave some interesting pitch shots," said Sayers. "Because the golf course is built on a hillside, there are subtle breaks that players will not see right away."
What will be visible immediately, in addition to moose, bear, and foxes, is strong support from the local golf community. They flock to the course during a season that typically runs from May to mid-October. The club hosts 34,000 rounds annually, with summer tee times extending from 5:30 am to 10 pm. "We are busy with a strong junior program, clinics, 9-hole leagues, local and state championships, and a full tee sheet. There are no dull days here," says Rich.
Alaska had just 17 golf courses. There was a U.S. Open qualifier in May at the Palmer Golf Course, northeast of Anchorage. But the U.S. Senior Women's Amateur finally brings a high-profile championship to the state. "I never doubted that we would be able to put a USGA sanctioned championship here and that we would be able to field volunteers," added Rich. "We are all in!"
Read the full article
0 notes
Photo



been listening to SAYER! bot/construct designs for FUTURE, SAYER, and SPEAKER (plus Hale); extended notes under cut
aimed to make them look similar, but not identical, since they were developed by the same company
speaker is 5′6″ / 168 cm, mean avg of USA female/male human height. it’s sleek with organic shapes and minimal exposed wires; engineered to look friendly and welcoming. it can emote with its eyes and is programmed to have natural body language. i’d imagine it wears clothes sometimes, just for presentation purposes
sayer is 6′2″ / 188 cm. it’s utilitarian, strong, and simple, an older model than speaker but is repaired regularly. the bulk of its extra size (as opposed to speaker) is tech related to broadcasting and processing power. or also it’s big because i like big robots /shrug. its face is actually a large indent, not a screen, giving it no way to emote beyond body language and voice. in later drawings it’s a little more angular lol
future is 6′4″ / 193 cm. it had a placeholder body (shorter, skeleton-like), but then ended up replacing parts of itself beyond recognition with scrap from other constructs (probably out of boredom). its head is from its original body, and its face is a fully functional pink/black screen, in order to let it express itself. it kind of smells bad, and at least one part of is calibrated entirely incorrectly
hale is mostly an amalgamation of things from other designs i liked
bonus for scrolling. part of an animatic ive been chipping at

#SAYER#sayer podcast#sayer ai#speaker ai#future ai#jacob hale#hello to the like.... eight people in the SAYER tag. i bring a humble offering of art (with more to come)#i dont have a specific design for ocean but it'll probably be similar to sayer.btw on e80 and will finish when school isnt kickin my ass lol#cw#blood#robot
254 notes
·
View notes
Text
Jewish Active Living Centre, Caulfield
Jewish Care Anne and Eric Smorgon Active Living Centre, Victoria Club Building, Australian Architecture Images
Jewish Care Anne and Eric Smorgon Active Living Centre in Caulfield
30 Nov 2021
Architect and Interior Design: DesignInc
Location: Caulfield, Melbourne, Victoria, Australia
For older people who live independently in their own homes, maintaining relationships with their community is vital. When Jewish Care engaged DesignInc Melbourne to develop their new Anne and Eric Smorgon Active Living Centre in Caulfield, Melbourne, the brief sought a ‘connection centre’ that would enrich the lives of their community.
Jewish Care Anne and Eric Smorgon Active Living Centre
DesignInc has responded with a building that welcomes the community for casual visits, exercise, and meeting friends. The central focus of the architecture is to forge stronger connections between people in spaces that offer a range of social and recreational activities, cultural and spiritual services, and therapies that enhance wellbeing, health and independence.
The building design celebrates the diversity of Jewish culture and its multifaceted identity through the use of woven patterns that are symbolic of people and nature. The dynamic motif features throughout the interior, reproduced at a range of scales. In contrast, the exterior has a predominantly brick palette, expressing robust materiality.
DesignInc Principal, Jane Sayers, explained the design approach, ‘As we got to know our client, we learnt of the great diversity within the Jewish community with its many rites, traditions and journeys. We chose to explore this idea and express it in the use of intertwining patterns that feature throughout the interiors and the exterior brickwork.’
‘At DesignInc, we incorporate biophilia in our work. We noticed that through the use of patterns, we could strengthen the building’s connections to nature by heightening the play of light and shade. The breezeway screen creates a captivating experience of light, with shadows strengthening and dissolving depending on the time of day, weather and season. It’s a beautiful expression of life.’, Jane said.
The central space acts as a connective spine, with flexible community spaces flowing from it. Consulting rooms, gymnasium, and a refurbished cafe offer multiple options that welcome the community and the residents of neighbouring Gary Smorgon House.
The shule (synagogue) formerly at Gary Smorgon House has been relocated to a dedicated purpose-built space within the Centre. The residential aged care facility now connects to the Active Living Centre via an accessible linkway that encourages interaction between the community and aged care residents.
‘By creating a direct link to Gary Smorgon House, a seamless transition is created between the two facilities, enhancing daily life for residents by enabling greater community connection and independence.’, said Jane.
Striking angular roof forms connect to the vernacular language of the residential setting, but with a contemporary. It was important for the community to have a building that relates strongly to the residential scale and setting, but with quite a contemporary expression. So, the built form and the brickwork both take cues from the neighbourhood context.
Malvern East House in Melbourne, Vic – Building Information
Architect and Interior Design: DesignInc
Construction: FOUR SQ
Project size: 1140 sqm
Project Budget: $7150000
Completion date: 2020
Photography: Dianna Snape
Malvern East House, Melbourne images / information received 301121
Location: Caulfield, Melbourne, Victoria, Australia
Architecture in Melbourne
Melbourne Architecture Designs – chronological list
Melbourne Architecture News
Melbourne Architecture Tours
Melbourne Architecture
Melbourne Architect – design studio listings
Australian Houses
Tree House, Kew
Design: Andrew Child Architecture
photo : Rhiannon Slatter
Tree House in Kew
The Ceres Gable House, Geelong, Victoria
Architects: Tecture
photo : Peter Clarke Photography
New House in Geelong
Cloud House North Fitzroy
Kangaroo Valley House
Australian Architect
Comments / photos for Jewish Care Anne and Eric Smorgon Active Living Centre page welcome
Caulfield, Victoria
The post Jewish Active Living Centre, Caulfield appeared first on e-architect.
0 notes