#Sims4Building
Explore tagged Tumblr posts
Text
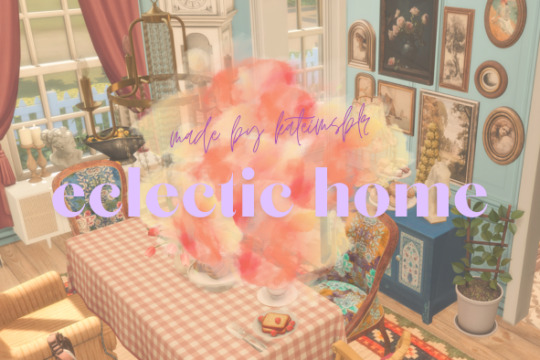
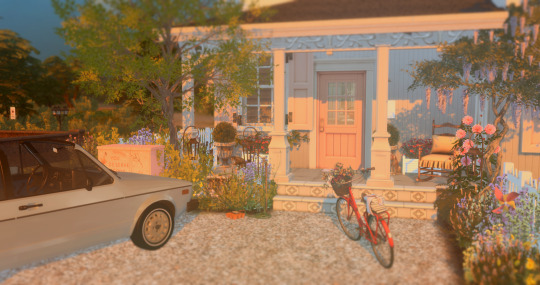
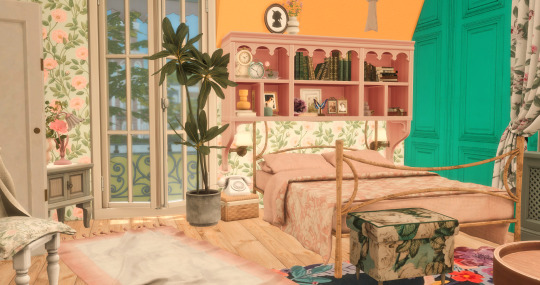
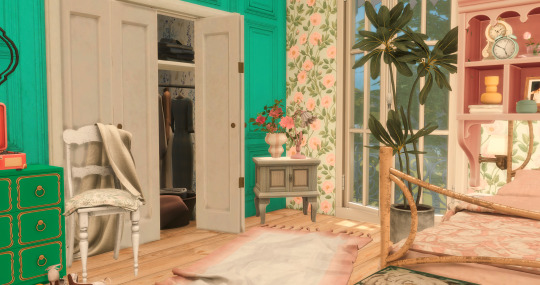
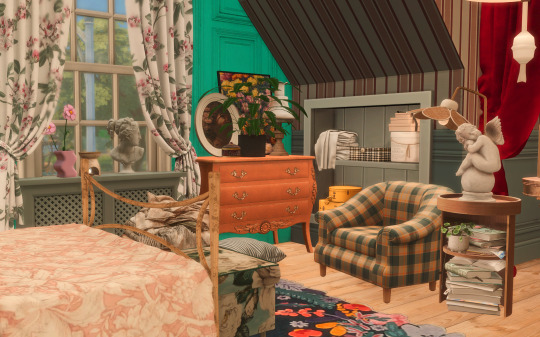
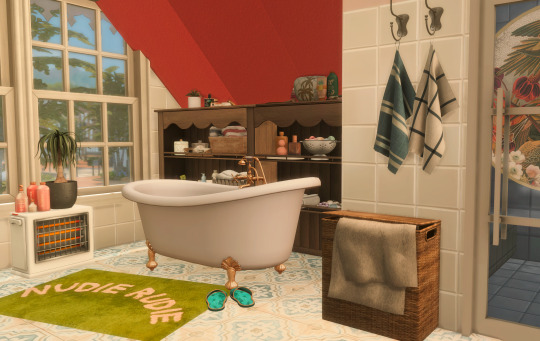
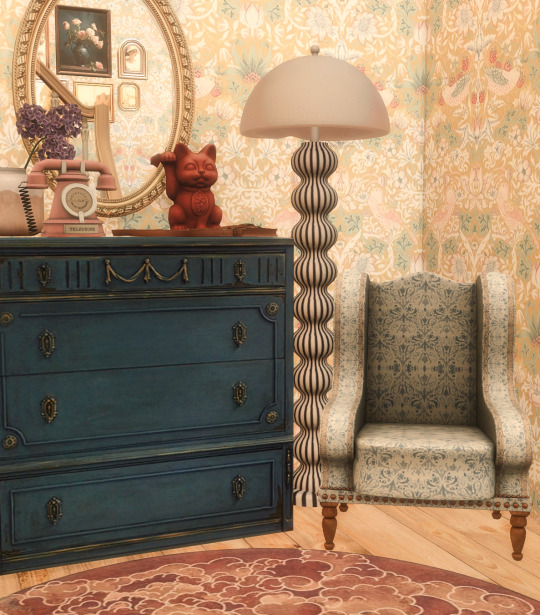
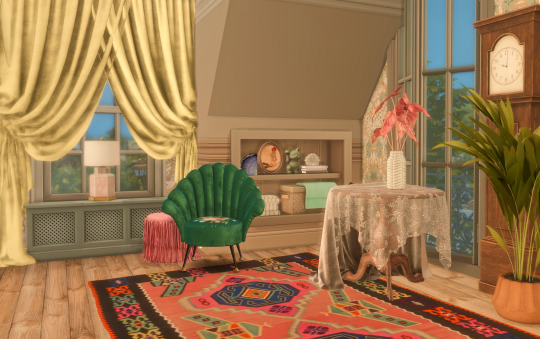
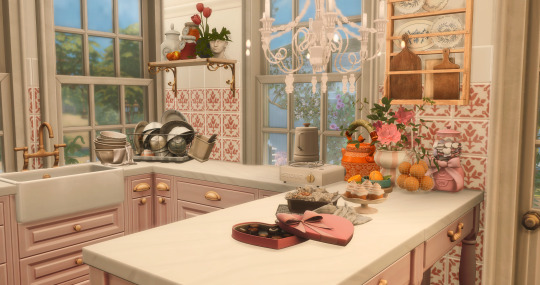
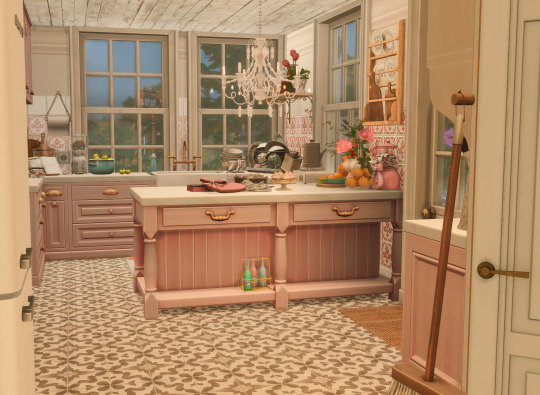
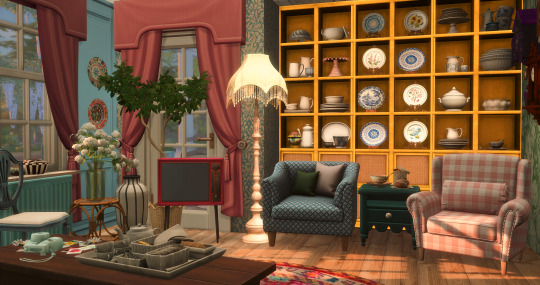
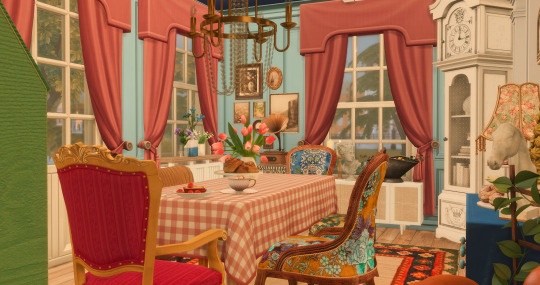
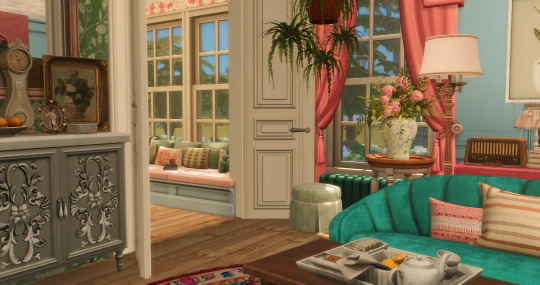
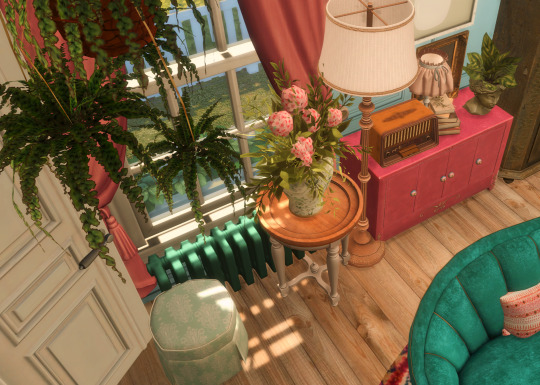
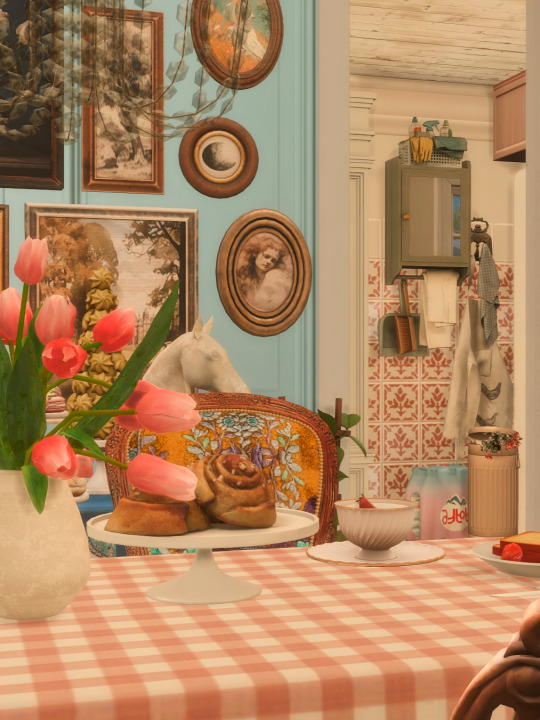
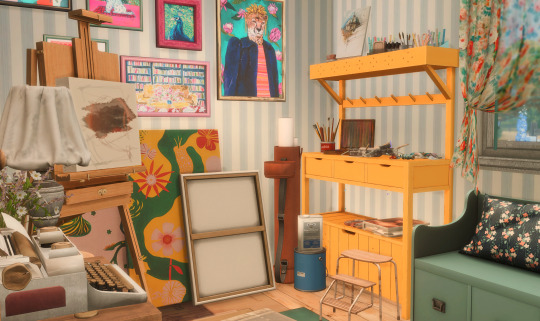
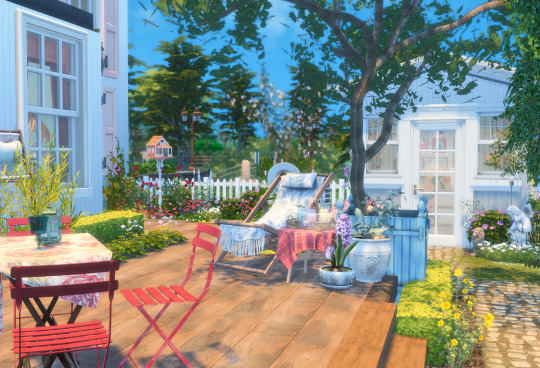
Electic home
The small electric house is full of joie de vivre, colorful furniture and a bit of kitsch. The house has one bedroom and is a cozy home with a mini library and a small art studio in a garden shed at the back of the house.
Thanks to all creators who made this house possible with their CC, like @13pumpkin31, @aggressivekitty, @animefemme69, @baufive, @tububsubub, @dustbunnyforsims, @dk-sims, @kkbsmm, @ktaebwi, @lady-moriel, @msteaqueen, @Pocci, @radioactivedotcom and many more.
Download CC
Download tray files
#sims4build#sims4building#sims4builder#thesims4build#ts4build#ts4builder#simsbuild#simsbuilds#buildwithme#sims4architecture#sims4#thesims4#simstagram#ts4#simmer#sims4community#sims4house#sims4home#sims4design#sims4inspiration#sims4modernbuild#sims4exterior#sims4interior#sims 4#sims 4 cc#alpha cc#ts4 cc download#sims 4 build#katesimblr#the sims 4
128 notes
·
View notes
Text







Big house in witchy style, will be perfect for supernatural sims.
- 2 tiers
- hallway
- kitchen with dining
- loving room
- 1 bedroom
- 1 bathroom
- Office room
- 2 hobby rooms
- big garden
Lot Size(medium) - 40x30
DOWNLOAD
#thesims4#sims4#maxismatch#thesims#sims 4#ts4#sims4cc#sims 4 build#sims4building#sims 4 witch cc#witch house#wrzosowemarzenia
173 notes
·
View notes
Text
House pack
Hi guys!!
This time I recreated houses from internet floorplans (see images).
The pack contains 5 houses to be fit into small lots (you can use them in bigger lots to add a garden).
---------------------------------------------------------------------
1 - Rue de les Vinagrers 11




Style: french chateau
Lot size: 30x20
Price: §517.085.-
2 - Vile et de Monroco



Style: french chateau
Lot size: 20x15
Price: §202.186.-
3 - Georgian house



Style: Georgian
Lot size: 30x20
Price: §400.817.-
4 - Vila et de Campagne



Style: french chateau
Lot size: 30x20
Price: §363.491.-
5 - Vila et de Campagne II




Style: french chateau
Lot size: 30x20
Price: §348.311.-
---------------------------------------------------------------------------
Hope you like it.
You will need the usual CC I use:
all Felixandre cc
all The Jim
all SYB
Anachrosims
Regal Sims
King Falcon railing
The Golden Sanctuary
Cliffou
Dndr recolors
Harrie cc
Tuds
Lili's palace cc
AnniQ & Stereo cc
Please enjoy, comment if you like the house and share pictures of your game!
Follow me on IG: https://www.instagram.com/sims4palaces/
@sims4palaces
#sims 4 architecture#sims 4 build#sims4#sims4building#sims 4 screenshots#sims 4 historical#the sims 4#sims 4 gameplay#thesims4#sims 4 legacy
49 notes
·
View notes
Text









Built a pink cafe with a residential lot situated above it to prepare for the new Businesses and Hobbies EP, which drops on the 6th of March 2025. The EP will allow you to have a residential and business lot on the same lot/a live-in business.
This can be found on the gallery under SimWithMishka and a full speed build is on my YT channel:
youtube
#sims 4 no cc#sims4building#sims4build#sims 4 expansion#sims 4 businesses & hobbies#sims 4 creator#sims 4 edit#sims 4 simblr#sims 4 design#Youtube
34 notes
·
View notes
Text




Sala do trono - Palácio Real Riberanhouff
@simulatedasianhistory, @simstomaggie @glitterberrysims, @simverses, @ravasheencc , @rudyplaysims , @dvqve-d-briga, @ estéreo-91, @annadedanann , @janesimsten , @morcegosdewesteros , @melonsloth , @chateausims, @ thejim07, @ fitasrococó, @ cliffou29, @themarblemortal , @ osantuáriodourado, @artyssims , @the-regal-sim, @ lilis-palácio, @felixandresims , @mrtri91.
Gratidão á todos os criadores dos CC, vocês são Incríveis !!
Grato a todos!!
#sims 4 architecture#sims 4 build#sims4#sims4palace#sims4play#sims 4 historical#sims 4 screenshots#sims4building#sims4frencharchitecture#sims 4 royalty#ts4 download#ts4#ts4 gameplay#ts4 simblr#the sims 4#sims 4#sims#simblr#ts4 legacy
70 notes
·
View notes
Text






Here is my first build for the brand new save file I am working on! I hope you all like the first addition.
1 Vivante Street
This small home is situated in Foundry Cove, Willow Creek. A humble house that oozes personality and has that cosy, homely feel. This house has two generously sized bedrooms, a small bathroom and a partially open plan living area. The colour palette is mostly muted, but the kitchen is vibrant and fun. This home is a very well loved home, with pictures and trinkets throughout.
Feel free to download this cute little home from the gallery. Gallery ID: Rosabella-sims97
I can't wait to reveal the sims that live in this cute little home.
#sims 4#sims 4 screenshots#ts4 build#sims 4 build#save file#ts4 simblr#ts4#sims 4 simblr#the sims community#sims4building#sims 4 save file#sims 4 saves#sims 4 gameplay#sims 4 willow creek#willow creek#foundry cove#residential#20x15#lots
20 notes
·
View notes
Text

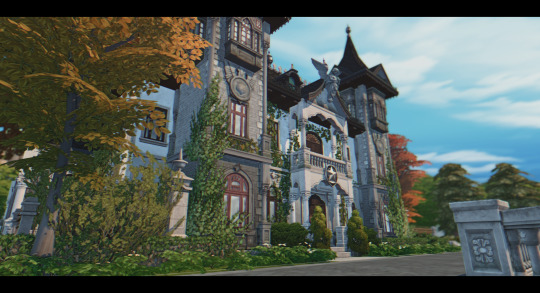
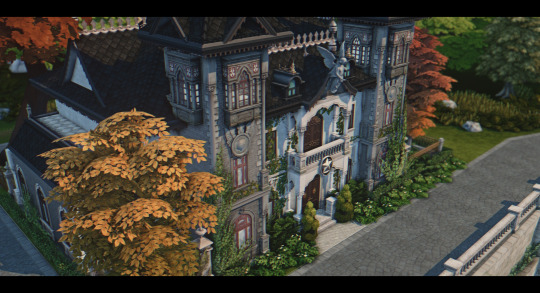
#the sims 4#sims 4#ts 4#the sims#thesims4#sims4#ts4#thesims#sims#ts4buildings#sims4building#ts4 building#my buildings#I'm in a builders-block atm#so I rebuild one of the debug houses from the Life & Death#and turn it into a police station xD
25 notes
·
View notes
Text
Little Tots Daycare
20 x 30 NordHaven Small Business Venue
Gallery ID Simeralla
Play tested kid approved NO CC



#sims4#sims4builds#sims4noccbuilds#ts4#ts4builds#ts4 no cc build#simblr#sims 4 screenshot#sims4building#sims4gallery#the sims community
9 notes
·
View notes
Text

My Vanilla (no mods) Gameplay save
Hi again! 🌸 If you're like me and you use to remove all of your mods when new patches are out (until they are safe to use again) - I recommend downloading my new cc-free lots for Willow Creek on the sims Gallery. I've made a new empty vanilla save for these occasions when I like to play the game without mods. Every lot has the same name as the ones in the Willow Creek world, so they are easy to search for and just replace the lots. I've made two neighborhoods so far. Sims Gallery Id: Simsefin
🏡Foundry Cove 4 residental lots & 2 rental houses






🏡 Courtyard Lane 5 residental homes





#ts4#thesims4#the sims 4 builds#ts4 build#ts4house#ts4save#ts4savefile#ts4 nocc#thesims4builds#sims4build#sims4builds#sims4save#sims4house#sims4building#ts4nocc#nocc
9 notes
·
View notes
Text
Building a home business for a spellcaster
Adeline is working hard towards creating a nice spellcaster themed home business. This is a work in progress because my sim has to actually earn enough money to buy all the items without cheats.



The home attached to the business



I will share it on the gallery once she has earned enough to fully furnish and decorate it.
2 notes
·
View notes
Text
Sims 4 house -a high standard decoration modern mansion

Modern & Minimalist & Fashionable
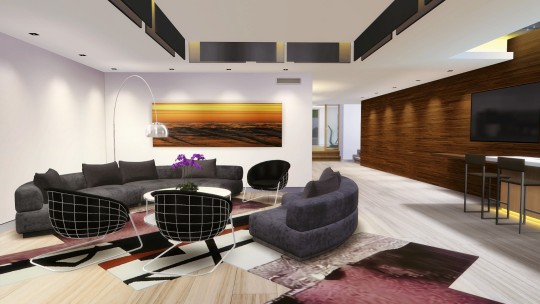
The 1307 Sierra Mansion is a modern luxury home with a unified style of ceiling decoration(The first person perspective of the ceiling is visible,and the third person perspective is not blocking the view), building materials, furniture, and decorative items specially crafted.
The vast majority of building materials, furniture, and decorative items in houses are meticulously modeled and tuned.They are both textured and fully functional, and are placed in the perfect position of the house,creating a modern spatial design that is very beautiful, exquisite, and fashionable.
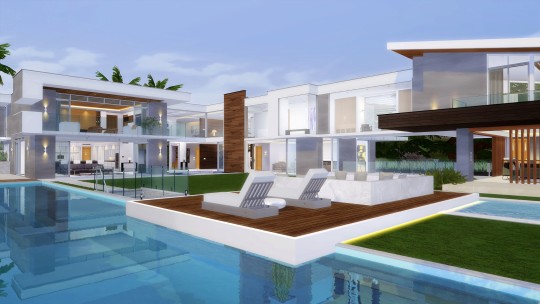
Housing configuration

House Features:
Will not prompt for lost furniture items, what you see is what you get.
The exterior and interior decoration of the building are quite modern and fashionable, with textured furniture and specially designed ceilings. The first person perspective is visible, while the third person perspective is not.
The entire house has almost no overlapping objects putting, causing flickering of object textures.
The second floor of the building has two flowing water features. If a simulated citizen passes through this area, they will Walk on stone slabs, which will not create a strange water walking scene,and so on.
The interaction of furniture functions is very complete and will not block simulated citizens, resulting in inability to interact.
Almost anywhere you go to the house, you won't get stuck.
The elevator lobby can be conveniently and quickly moved between the third floor, saving a lot of time.
The basketball court theme can be modified in construction mode, providing 30 themes.
The vast majority of furniture has storage and placement function, and hangers can hang clothes.
Basketball Court
More styles

The floor texture, walls, and ceiling treatment here are excellent, and the lighting design has a sense of layering, creating a good sports atmosphere.
The house offers 30 basketball court themes that can be customized in construction mode.
Take A Look
More HD images of the house

Usage Information
Game version
Your game needs to be version 1.77.131.1030 or higher.
Packs
The house uses the following combination packages to ensure the integrity of the decoration effect.

For Windows only
This house only supports Windows systems.The usage of this house is the same as using a house in daily gaming, with a Mods folder and a Tray folder, it just the cc files of this house has been encrypted, and once unlocked with one click using the files unlocking tool, the house can be used.
House file size
1.87GB
Lot
64 x 64, recommended for placement inWindenburg
Download
Because the house file is a little large, so the house is stored in TearBox, which is a network disk service for free,using TearBox to achieve extremely fast downloads.
click here to download the whole house
Download
House Video
Here are my two YouTube videos of the house , one about the design of the space and one about simulating people interacting with the house.
youtube
youtube

#thesims4#sims4house#sims4housebuild#sims4cc#sims4ccfinds#sims4#sims4mods#sims4mansion#sims4modernhouse#sims4building#ts4#ts4cc#ts4 mods#Youtube#ts4 house
23 notes
·
View notes
Text










Small house in a cottage style with hallway, 1 bedroom, bathroom, living room, that have a fireplace, kitchen with dining room, and upstairs there is a room with a piano. This house will be perfect for your supernatural sims.
Lot Size(small) - 30x20
DOWNLOAD
#thesims4#sims4#maxismatch#thesims#sims 4#simsy#ts4#the sims resource#sims4building#sims 4 build#fairy#cottagecore#wrzosowemarzenia
16 notes
·
View notes
Text
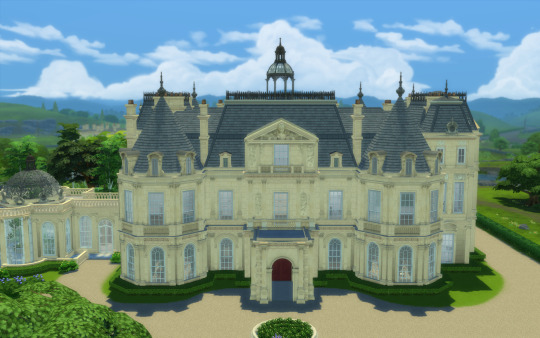
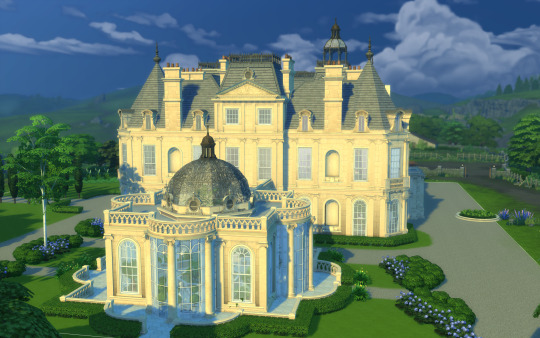
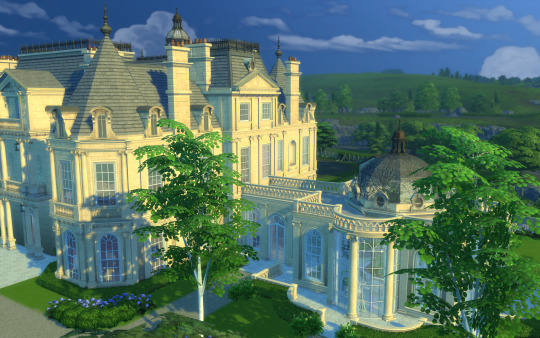
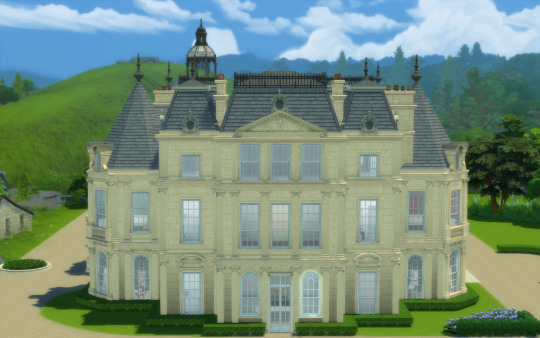
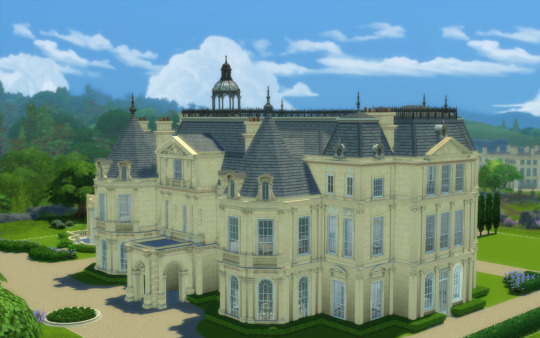

Halton House
Hace un instante
Hi guys!!
I'm sharing Halton House. This is the 15th building for my English Collection and the second Rothchild house I recreated.
I decorated some interiors for reference, but I could not find the real distribution of the house, so I just worked with pictures I found.
You might be familiar to the central hall and stairs, as they are the ones used for Bridgerton House in the series.
I chose to build the version with the conservatory, as I think this was a glory lost to time.
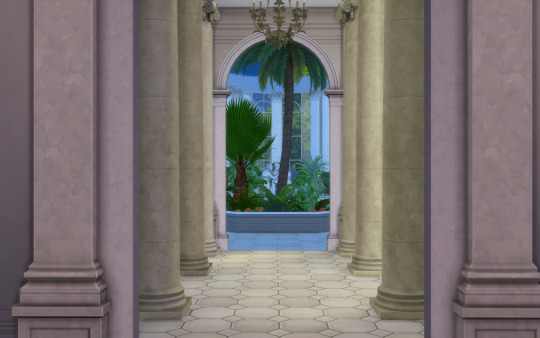

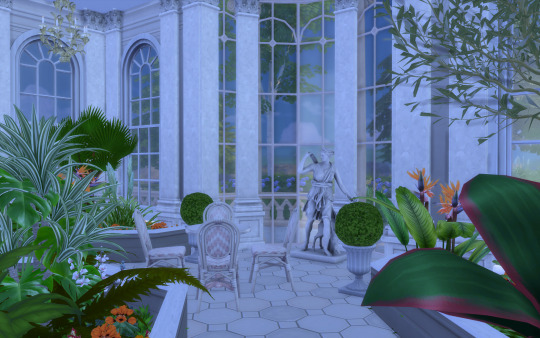
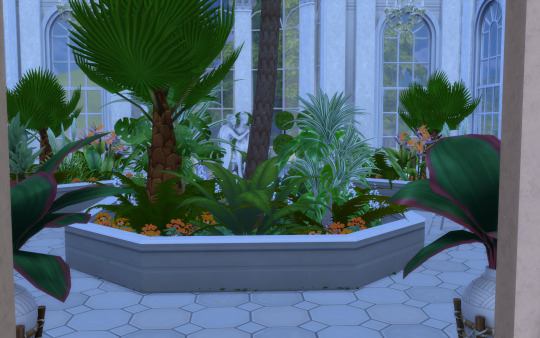

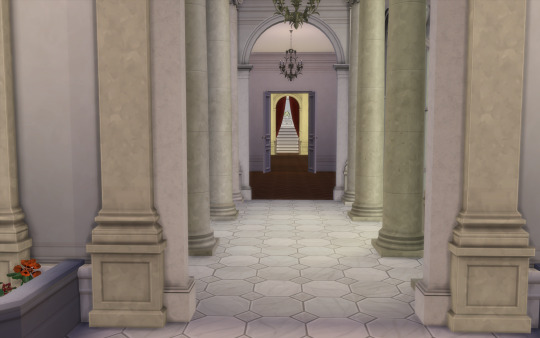
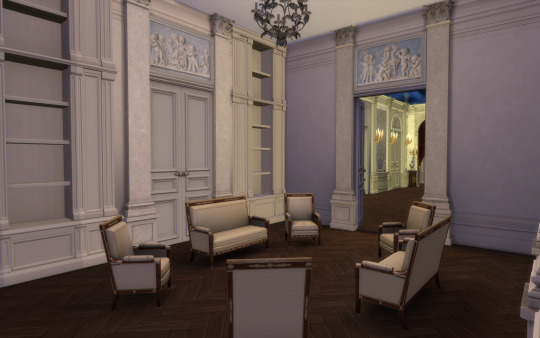
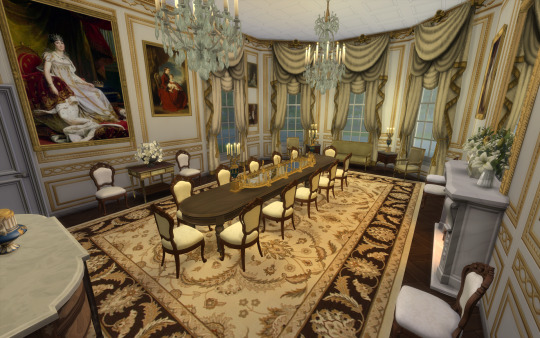
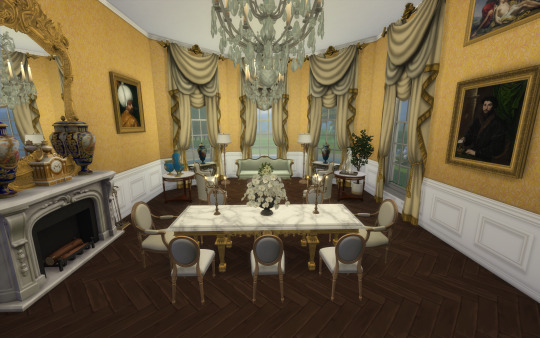



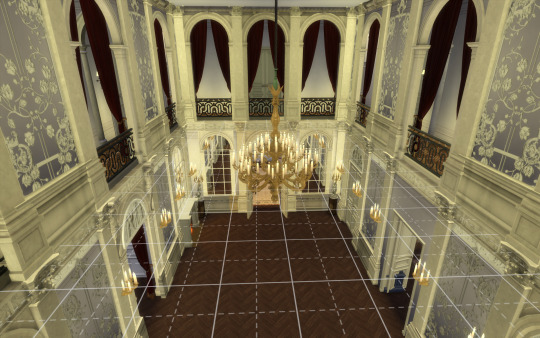
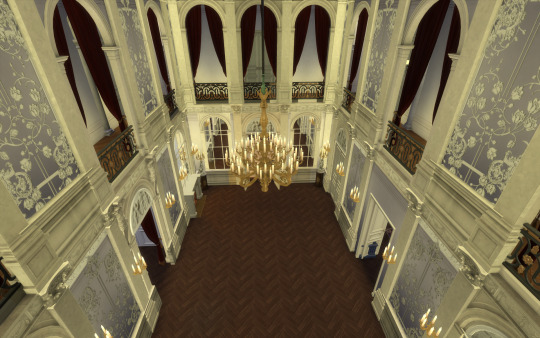


History of the house: Halton House is a country house in the Chiltern Hills above the village of Halton in Buckinghamshire, England. It was built for Alfred Freiherr de Rothschild between 1880 and 1883. It is used as the main officers' mess for RAF Halton and is listed Grade II* on the National Heritage List for England.
There has been a manor house at Halton since the Norman Conquest, when it belonged to the Archbishop of Canterbury. Thomas Cranmer sold the manor to Henry Bradshaw, Solicitor-General in the mid-16th century. After remaining in the Bradshaw family for some considerable time, it was sold to Sir Francis Dashwood in 1720 and was then held in the Dashwood family for almost 150 years.
The site of the old Halton House, or Manor, was west of the church in Halton village. It had a large park, which was later bisected by the Grand Union Canal. In June 1849 Sir George Dashwood auctioned the contents and, in 1853, the estate was sold to Lionel Freiherr de Rothschild.
Lionel then left the estate to his son Alfred Freiherr de Rothschild in 1879. At this time the estate covered an approximately 1,500-acre (610-hectare) triangle between Wendover, Aston Clinton, and Weston Turville.
It is thought the architect was William R. Rodriguez (also known as Rogers), who worked in the design team of William Cubitt and Company, the firm commissioned to build and oversee the project in 1880. Just three years later the house was finished.
The house was widely criticised by members of the establishment. The architect Eustace Balfour, a nephew of the Marquess of Salisbury, described it as a "combination of French Chateau and gambling house", and one of Gladstone's private secretaries called it an "exaggerated nightmare".
At Halton all were entertained by Alfred Freiherr de Rothschild. However, Halton's glittering life lasted less than thirty years, with the last party being in 1914 at the outbreak of World War I. Devastated by the carnage of the war, Freiherr de Rothschild's health began to fail and he died in 1918. Alfred had no legitimate children, so the house was bequeathed to his nephew Lionel Nathan de Rothschild. He detested the place and sold the contents at auction in 1918. The house and by now diminished estate were purchased for the Royal Air Force by the Air Ministry for what was even then a low price of £115,000 (equivalent to £7.08 million in 2023 pounds).
Architecture
For the style of the house Alfred was probably influenced by that of plans for the nearly completed Waddesdon Manor, the home of Baron Ferdinand de Rothschild, his brother-in law. While not so large there is a resemblance, but other continental influences appear to have crept in: classical pediments jut from mansard roofs, spires and gables jostle for attention, and the whole is surmounted by a cupola. The front of the house features a porte-cochère. A Rothschild cousin described it as: "looking like a giant wedding cake".
If the outside was extravagant, the interior was no anti-climax. The central hall (not unlike the galleried two-storey hall at Mentmore Towers) was furnished as the "grand salon". Two further drawing rooms (the east and west) continued the luxurious theme. The dining and billiards rooms too were furnished with 18th-century panelling and boiseries. The theme continued up the grand, plaster panelled staircase to the bedrooms. The whole was furnished in what became known as "Le Style Rothschild", that is, 18th-century French furniture, boulle, ebony, and ormolu, complemented by Old Masters and fine porcelain.
A huge domed conservatory known as the winter garden was attached to the house.
For more info: https://en.wikipedia.org/wiki/Halton_House
------------------------------------------------------------------------------
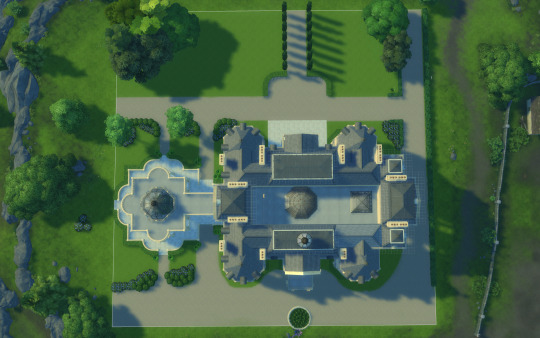
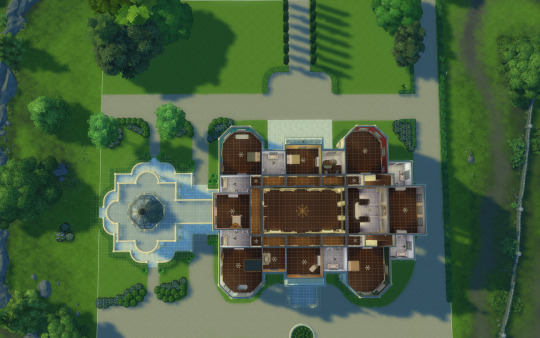
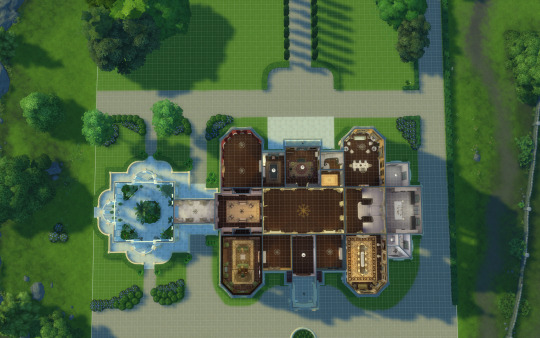
This house fits a 64x64 lot (You can fit the main building to the 50x50 or 50x40 lot if you lose the garden and conservatory)
I furnished just the principal rooms, so you get an idea. The rest is unfurnished so you create the interiors to your taste!
Hope you like it.
You will need the usual CC I use:
all Felixandre cc
all The Jim
SYB
Anachrosims
Regal Sims
King Falcon railing
The Golden Sanctuary
Cliffou
Dndr recolors
Harrie cc
Tuds
Lili's palace cc
Please enjoy, comment if you like it and share pictures with me if you use my creations!
Early access: 08/18/2024
DOWNLOAD: https://www.patreon.com/user?u=75230453
#sims 4 architecture#sims 4 build#sims4#sims 4 screenshots#sims4building#sims4play#sims 4 historical#sims4palace#sims 4 royalty#ts4#sims4life#sims 4 cc#sims 4#sims 4 legacy#sims 4 gameplay#thesims4#the sims 4#ts4cc#ts4 download#ts4 simblr#ts4 gameplay#my sims#sims community#simblr#ts4 screenshots#ts4 legacy
147 notes
·
View notes
Text
OLDE MILL LANE CASTLE DOWNLOAD
This lot was requested by @favoritehomeboywholived. ENJOY ❤️😊!
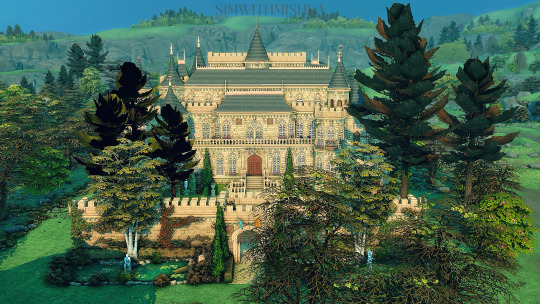





#sims 4 creator#sims4builds#sims4building#sims 4 castle#sims 4 cc#sims 4 screenshots#sims4#the sims 4#sims 4#sims 4 custom content#ts4#sims 4 royalty#sims 4 royal cc#sims 4 royal simblr#sims 4 kits
36 notes
·
View notes
Text
Igreja real e antessala do trono - Palácio Real Riberanhouff
@simulatedasianhistory, @simstomaggie @glitterberrysims, @simverses, @ravasheencc , @rudyplaysims , @dvqve-d-briga, @ estéreo-91, @annadedanann , @janesimsten , @morcegosdewesteros , @melonsloth , @chateausims, @ thejim07, @ fitasrococó, @ cliffou29, @themarblemortal , @ osantuáriodourado, @artyssims , @the-regal-sim, @ lilis-palácio, @felixandresims , @mrtri91.
Gratidão a todos os criadores dos CC, vocês são Incríveis!!









Grato a todos!!

#sims 4 architecture#sims 4 build#sims4#sims4palace#sims4play#sims 4 historical#sims 4 screenshots#sims4building#sims4frencharchitecture#sims 4 royalty#ts4 download#ts4#ts4 gameplay#ts4 simblr#the sims 4#sims 4#sims#simblr#ts4 legacy
55 notes
·
View notes
Text










2 Sournois Street
Located in Pendula View, Willow Creek - this once vibrant house has been stripped of all character and colour. A house that feels more like a hospital than a family home. Everything has it's place, very strategically placed 'colour' used sparingly. This house has lost it's soul, much like the family who reside here. On the first floor, there is a large kitchen, a dining room, a living room, a very bland office and lavatory. Upstairs you will find three bedrooms, the master has access to the balcony and access to an ensuite. The other two are decorated for children, though they are plain and lifeless. There is also a large family bathroom.
Available to download on the gallery: Rosabella-sims97
This house was a challenge in regards to reducing the clutter! I have made this house with a family in mind, and wanted the house to reflect their personalities... I look forward to revealing the family soon!
#sims 4#sims 4 simblr#sims 4 screenshots#ts4 build#sims 4 build#ts4 simblr#ts4#save file#sims 4 gameplay#the sims community#ts4 save file#ts4 willow creek#willow creek#sims 4 willow creek#sims 4 save file#sims 4 saves#sims4building#thesims4#the sims 4#rosabella sims97
12 notes
·
View notes