#Terracotta Panels
Photo
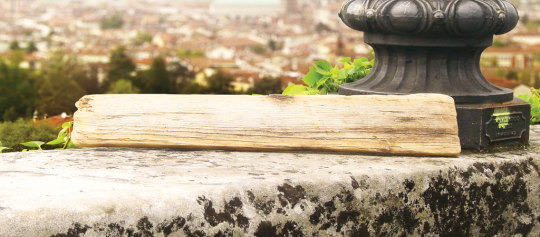
Invisible Solar
Invisible Solar is a new PV technology that take on the appearance of any building material. Each Invisible Solar module is more than a photovoltaic panel, it also is an active architectural element with various functionality.
Disguising solar panels as ancient Roman tiles in Pompeii
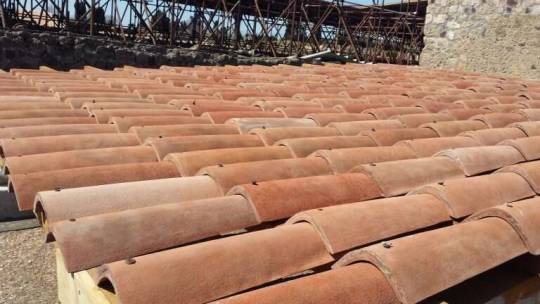
"They look exactly like the terracotta tiles used by the Romans, but they produce the electricity that we need to light the frescoes," says Gabriel Zuchtriegel, Director of the Archaeological Park of Pompeii. This solution is part of a more comprehensive strategy to turn costs into savings opportunities and to embrace sustainable development.
Technically called "traditional PV tiles", the invisible solar panels used in Pompeii come from Camisano Vicentino, a little Italian town with slightly more than 10 000 inhabitants, halfway between Padua and Vicenza. They were created and patented by the family business Dyaqua.

How They Work

Operating of Invisible Solar modules is based on the low molecular density. Each module is composed of a non-toxic and recyclable polymeric compound we properly developed to encourage the photon absorption.
Inside the module there are incorporated standard monocrystalline silicon cells. The surface, that is opaque at the sight but translucent to sun rays, allows the light to enter and feed the cells.
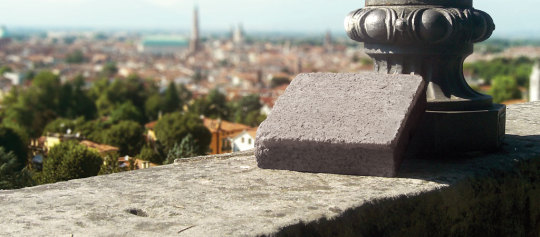
Oh my goodness.
Solar voltaic’s designed for historic contexts that offers architectural and aesthetic integration?
AND they are already installed in Pompeii and not marketing vapourware?
AND they are made by a small Italian family business?
Be still my beating solarpunk heart 🥰 ☀️
via @stml in a forum.
#solarpunk#solar punk#solar power#voltaics#solar panels#terracotta#pompeii#renewables#solar energy#Aesthetic#Architecture
3K notes
·
View notes
Photo

729 notes
·
View notes
Photo

Jan van Huysum (Dutch, 1682 - 1749), “Bouquet of Flowers in a Terracotta Vase” (detail), 1722, oil on panel,
The J. Paul Getty Museum
#jan van huysum#bouquet of flowers in a terracotta vase#detail#1722#oil on panel#oil painting#painting#art#dutch artist#the j. paul getty museum#flowers#bouquet#terracotta vase#terracotta
10 notes
·
View notes
Text
Me:i will take a break from my old wips and draw a short 9 panel comic
Me: a short 10 panel comic!
Me: …a short 11 panel comic
3 notes
·
View notes
Text
"Amsterdam’s roofs have just been converted into a giant sponge that will make the city more climate resilient.
The Dutch have always been famous for their ability to control water, born out of the necessity of their homeland, much of which is below sea level.
Now, their expert water management skills are transforming the city skyline in the capital city of Amsterdam from one of terracotta tile, concrete, and shingles into green grass and brown earth.
It’s part of a new climate-resiliency trend in architecture and civic planning known as the ‘sponge city concept,’ in which a garden of water-loving plants, mosses, and soil absorbs excess rainwater before feeding it into the building for use in flushing toilets or watering plants on the ground.
If heavy rains are predicted, a smart valve system empties the stored rainwater into the municipal storm drains and sewers in advance of the weather, allowing the roof to soak up water and reduce flooding in the city.
In this way, the rooftops of buildings can be wrung out and filled up just like a sponge.
In Amsterdam, 45,000 square meters, or 11 acres of flat metropolitan rooftops have already been fitted with these systems, and the contracting firms behind the technology say they make sense in dry climates like Spain just as much as in wet climates like Amsterdam...
A 4-year project of different firms and organizations called Resilio, the resilient network for smart climate adaptive rooftops, rolled out thousands of square meters of sponge city technology into new buildings. As with many climate technologies, the costs are high upfront but tend to result in savings from several expenditures like water utilities and water damage, over a long-enough time horizon...
All together, Amsterdam’s sponge capacity is over 120,000 gallons.
“We think the concept is applicable to many urban areas around the world,” Kasper Spaan from Waternet, Amsterdam’s public water management organization, told Wired Magazine. “In the south of Europe–Italy and Spain–where there are really drought-stressed areas, there’s new attention for rainwater catchment.”
Indeed the sponge city concept comes into a different shade when installed in drought-prone regions. Waters absorbed by rooftops during heavy rains can be used for municipal purposes to reduce pressure on underground aquifers or rivers, or be sweated out under the Sun’s rays which cools the interior of the building naturally.
Additionally, if solar panels were added on top of the rooftop garden, the evaporation would keep the panels cooler, which has been shown in other projects to improve their energy generation.
“Our philosophy in the end is not that on every roof, everything is possible,” says Spaan, “but that on every roof, something is possible.”
Matt Simon, reporting on the Resilio project for Wired, said succinctly that perhaps science fiction authors have missed the mark when it came to envisioning the city of the future, and that rather than being a glittering metropolis of glass, metal, and marble as smooth as a pannacotta, it will look an awful lot more like an enormous sculpture garden."
-via Good News Network, May 15, 2024
#amsterdam#netherlands#green roof#blue roof#city planning#urban#urban landscape#flood#climate change#climate action#climate emergency#climate hope#solarpunk#hope posting#go green#eco friendly#climate adaptation#sponge city#urban planning#good news#hope#rooftop garden
2K notes
·
View notes
Photo

FACADE DETAIL - TERRACOTTA PANELS
terracotta panel in a rain screen application.
steel structure: metal pan with concrete fill on top of steel i-beam with fire proofing coating.
back-up wall / building enclosure: steel stud with batt insulation.
roof: with insulation and waterproofing layer wrapped underneath the metal coping on top of the parapet.
_ik
0 notes
Text

Terracotta wall panels offer a great many attractive advantages to builders. As a matter of fact, they are a good choice when you want to renovate the exteriors of a building without spending too much money or taking up too much time. The new façade is easy to install, and the building will look completely different once it is in place. Visit us :- http://www.terraclad.co.in/
0 notes
Text
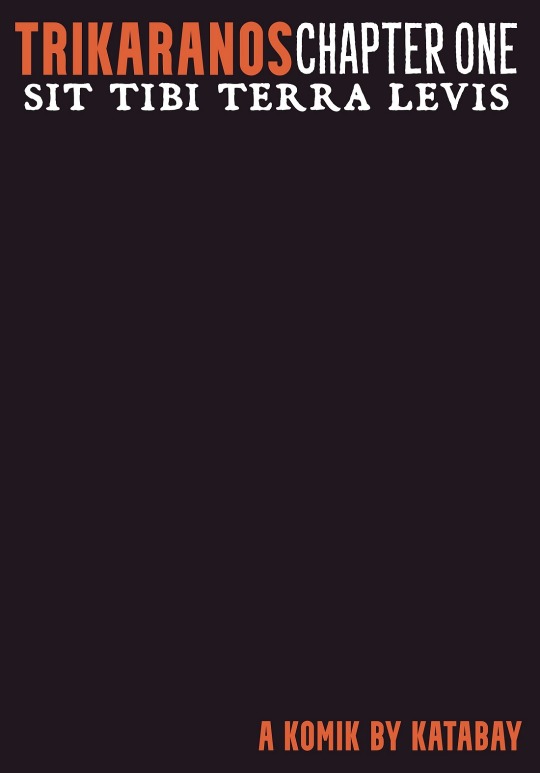
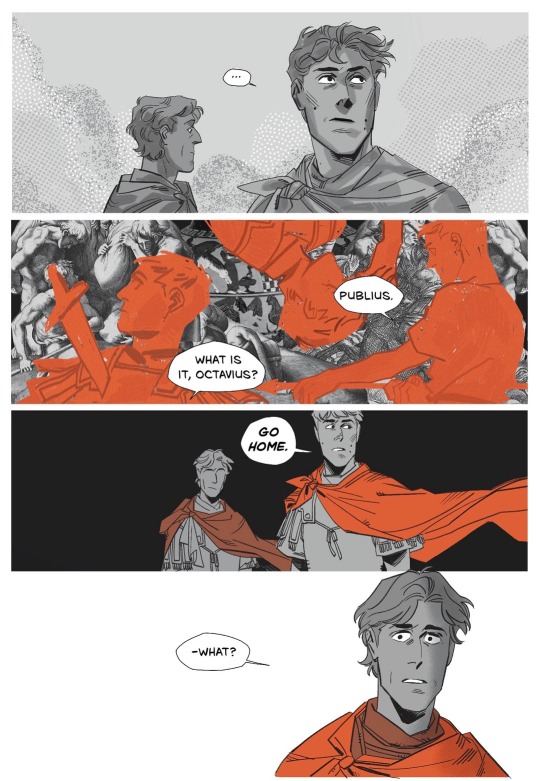
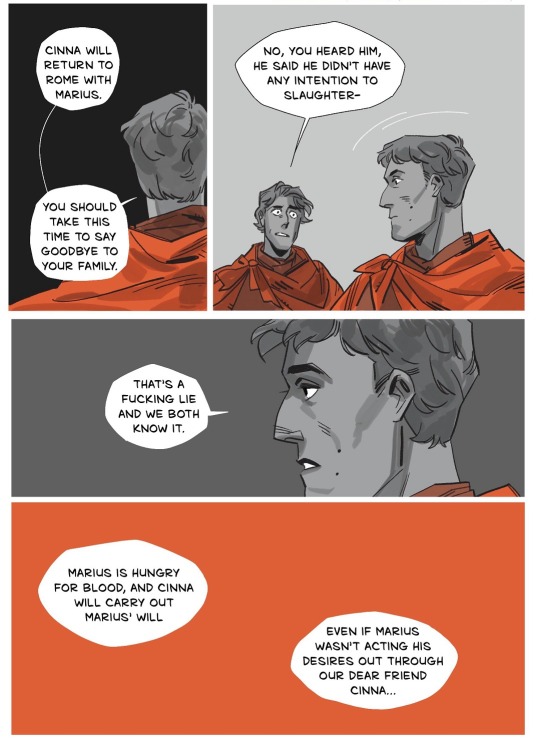
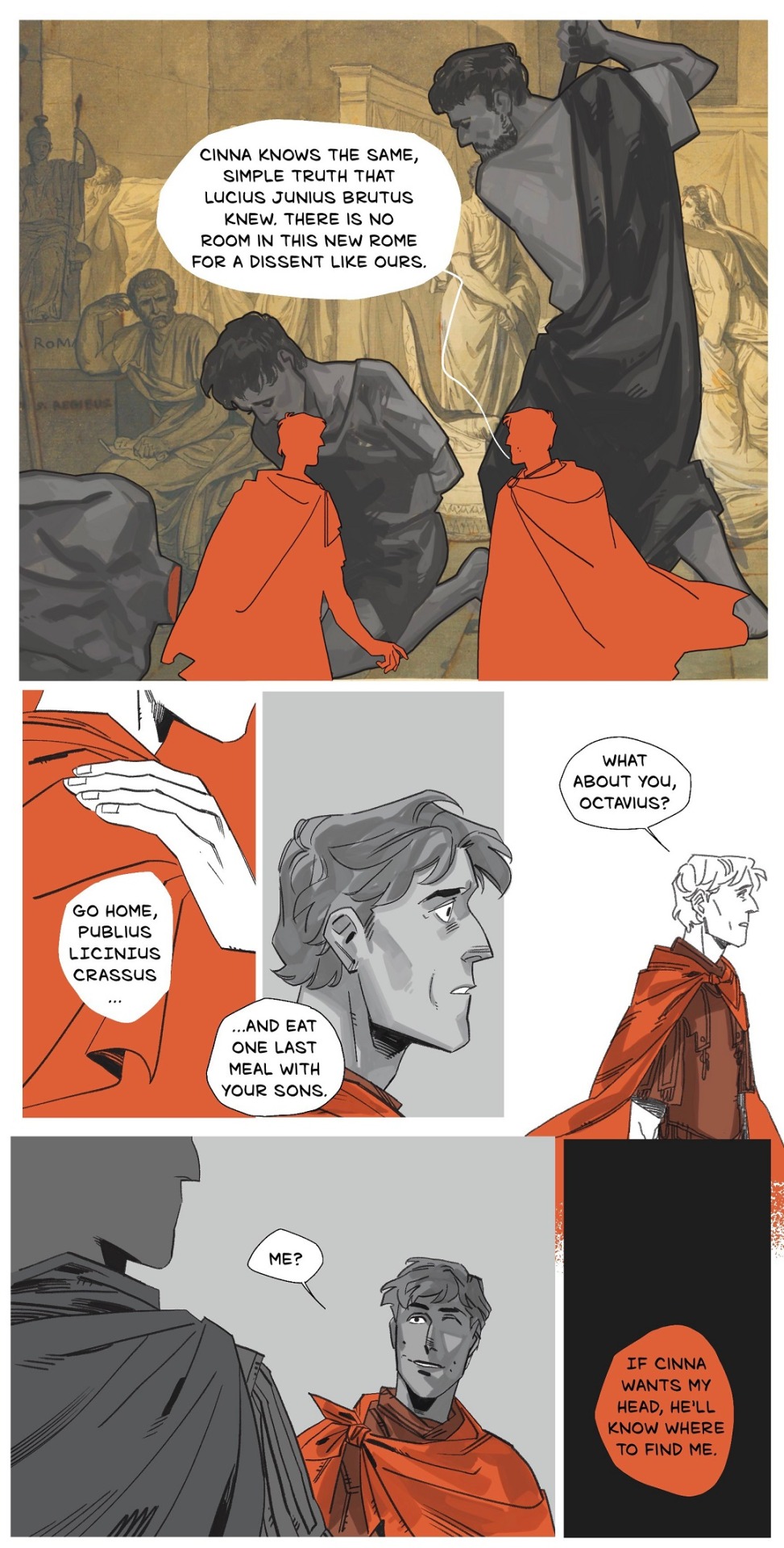
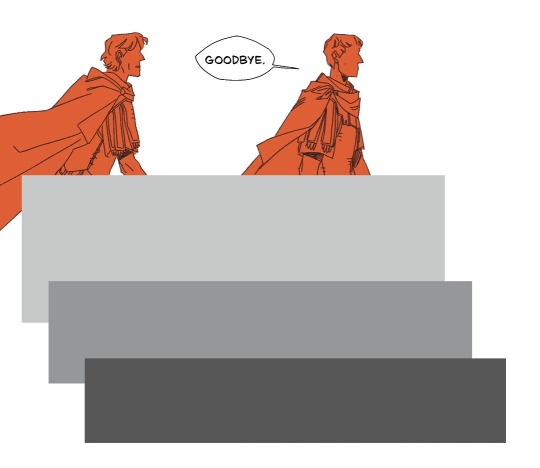
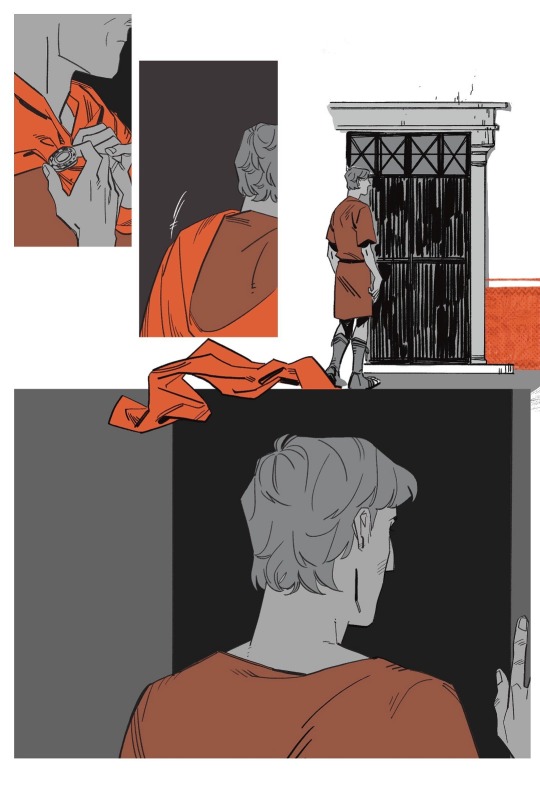
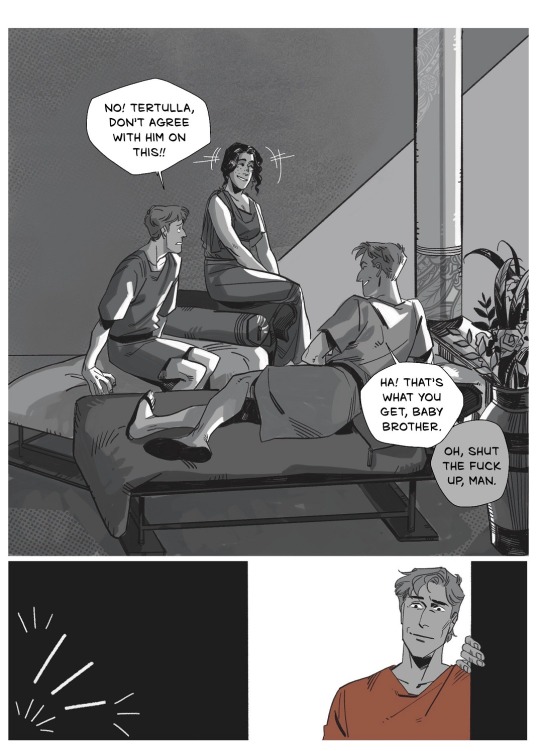
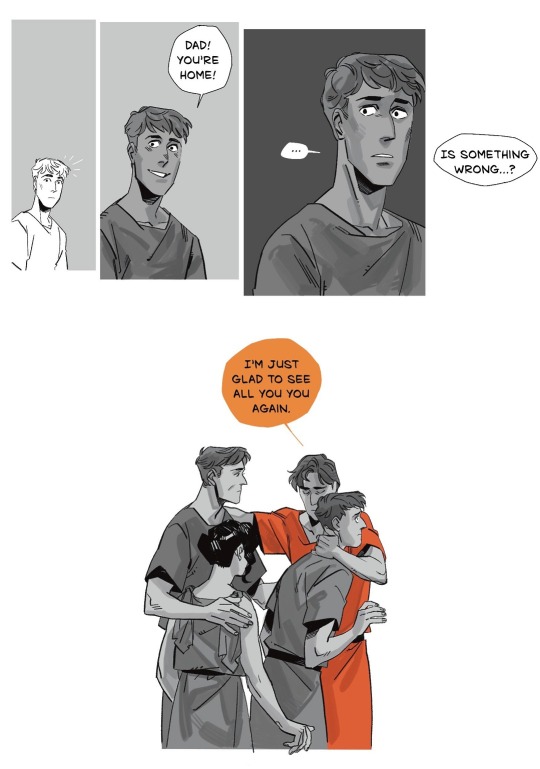
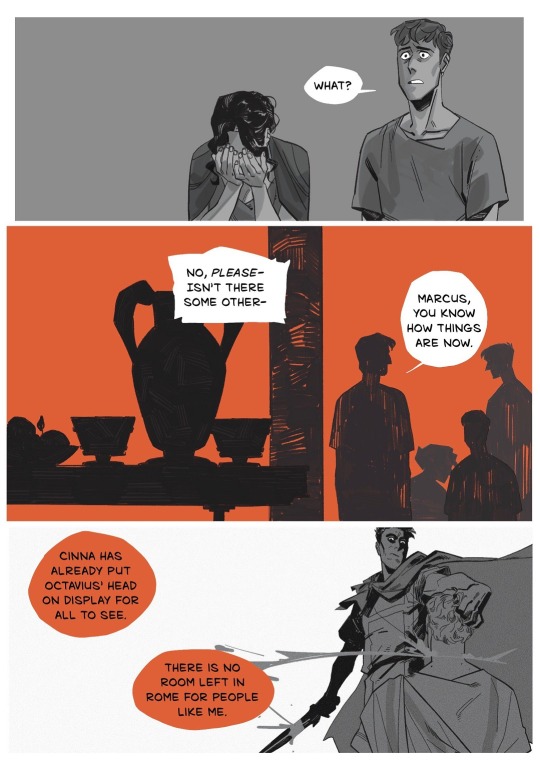
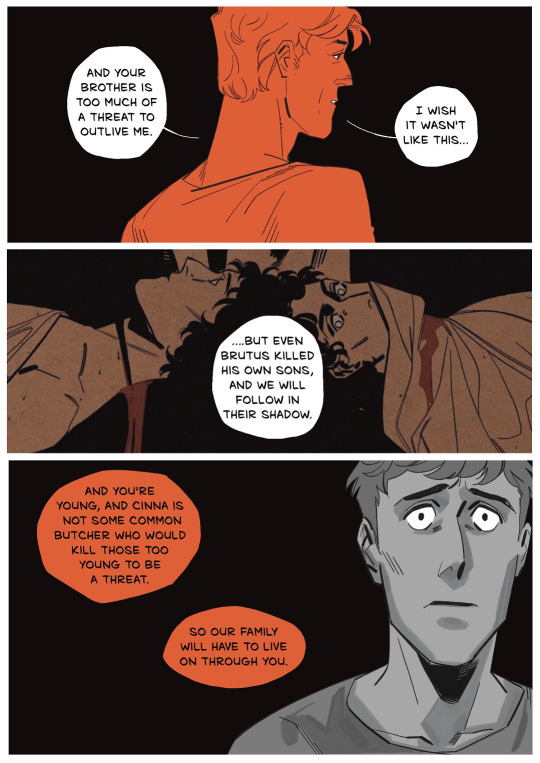
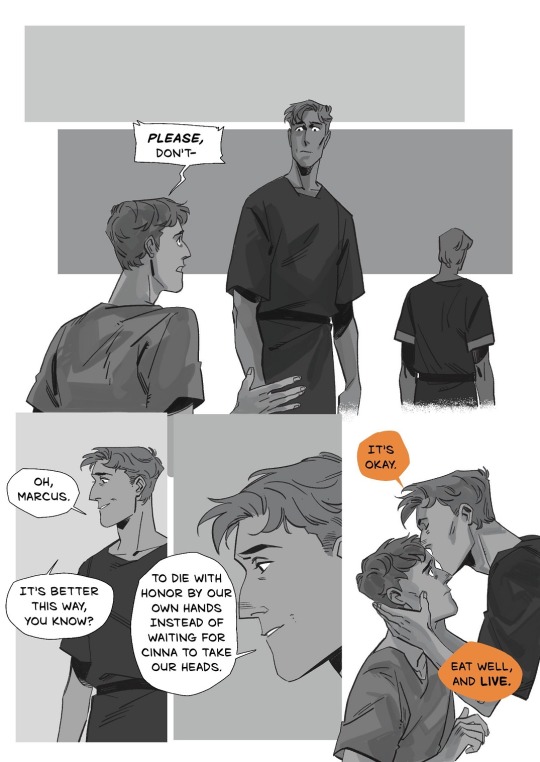
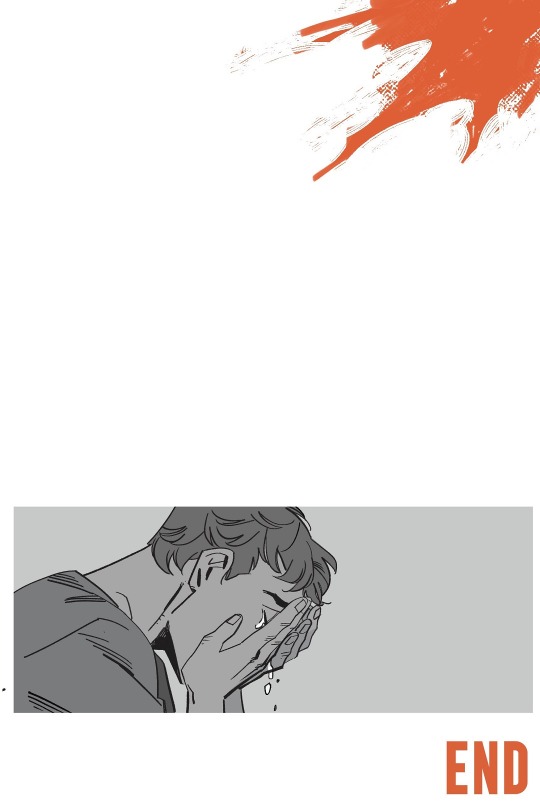
TRIKARANOS CHAPTER I: S·T·T·L
TRIKARANOS is a dramatized narrative based on ancient events following Crassus (and Pompey and Caesar) through the years 87-48 BCE. Intended for an adult audience.
⭐ Trikaranos will always be free to read. In the near future, you’ll have the option to support this comic & my ability to spend time making it (I Am Extremely Fucking Broke And Have Bills To Pay etc etc) through Patreon! currently, I have a tip jar!
⭐ There is no set update schedule (chapters vary in length and will be posted as I finish working on them)
⭐ alternative places to read it (coming soon!)
CREDITS all additional art used are in the public domain, and the specific images used are open access, etc
🍊the first collage panel is combination of: Plate 113: Greeks Battling the Trojans (from Ovid's Metamorphoses), Antonio Tempesta / The Trojans pulling the wooden horse into the city, Giulio Bonasone (after Francesco Primaticcio) / Terracotta hydria displaying Achilles waiting to ambush Triolos and Polyxena
🍊the second collage panel is: The Lictors bringing Brutus the bodies of his Sons, Jacques Louis David / the paint over of Brutus executing is own sons is my own work based on the composition of this relief of Brutus and condemning his sons to death.
🍊I also used my own art: a panel from the Prologue, and my own illustration of Brutus with the bodies of his sons
📖 PREVIOUS CHAPTER | START HERE | ToC (under construction!)
UNDER THE CUT creator’s commentary, ancient citations, whatever else seems relevant. ideally, this is optional! you shouldn’t need the citations for it to make sense as it unfolds since it’s a comic and a story first and foremost, but it’s here if you’re curious about something or want to see where the inspiration is coming from!
I'm so fucking normal about Crassus and his family (<<< this is a lie)
Marcus Crassus was the son of a man who had been censor and had enjoyed a triumph; but he was reared in a small house with two brothers. His brothers were married while their parents were still alive, and all shared the same table, which seems to have been the chief reason why Crassus was temperate and moderate in his manner of life. When one of his brothers died, Crassus took the widow to wife, and had his children by her, and in these relations also he lived as well-ordered a life as any Roman.
Plutarch, Crassus
like, it actively fucks me up that this is something that's survived about him for over 2,000 years. they all ate together at the same table. Jesus Christ.
so! Crassus' dad! Publius Licinius Crassus (consul 97) fought on the side of Cn. Octavius (consul 87) in the Bellum Octavianum, and it didn't go great for him.
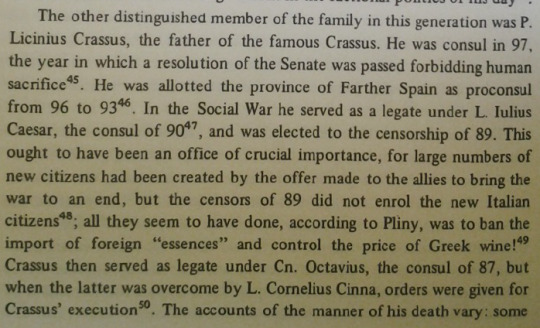
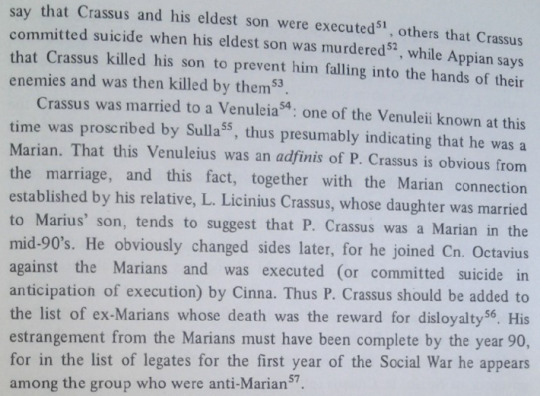
Crassus: A Political Biography, B.A. Marshall
also. currently, if you look Publius Licinius Crassus up on wikipedia for an overview, his page lists his son (and also my main character for this comic) with the cognomen Dives, which is in-fucking-correct.

Marcus Crassus and the Late Roman Republic, Allen Mason Ward
and to circle back to houses and meals shared with family, some citations that made me feel some kind of way when I read them


Marcus Crassus and the Late Roman Republic, Allen Mason Ward
finally, there is discourse or whatever on the placement of the sons of Publius Licinius Crassus. Crassus is the baby brother here simply because I'm writing this story and I get to pick the themes, but also because no one has provided a solid enough argument for him being the second eldest son that I'm willing to buy into with enthusiasm, and I'm more inclined towards G. Sampson's conclusion on the matter.


Defeat of Rome: Crassus, Carrhae, and the Invasion of the East, Gareth C. Sampson
and while I'm just kind of talking about stuff that I read that I enjoyed, this article by Martin Stone lives in my head rent free

A Year of One's Own: Dating the Praetorship of Marcus Crassus, Martin Stone
#trikaranos the komik#hehghghh HELLO i'm back. oof. hgh#if i think too much about them as a family i take critical damage to my hit points
626 notes
·
View notes
Text
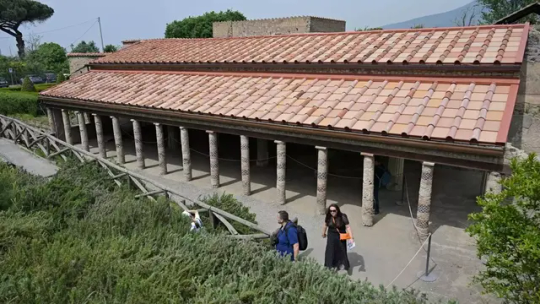
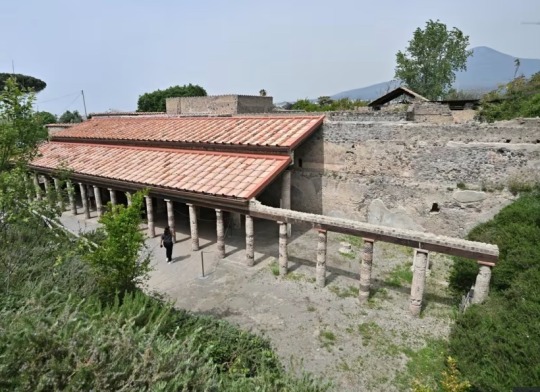
‘Ancient Roman’ Solar Roof Tiles Power Pompeii Villa
Ancient Roman ruins at Pompeii have been fitted with invisible solar panels, in a move that will contribute to the archaeological site’s sustainability efforts and cut costs. The innovative panels, which blend into the background by imitating traditional materials, were installed on the House of Cerere, on a thermopolium — a Roman snack bar — and on the House of the Vettii, which recently reopened following 20 years of restoration work.
“They look exactly like the terracotta tiles used by the Romans, but they produce the electricity that we need to light the frescoes,” said Gabriel Zuchtriegel, the director of the archaeological park of Pompeii, in a press release.
Each year, 3.5 million tourists explore the vast ruins of the ancient Roman city, which was buried by the eruption of Mount Vesuvius in 79 AD. But due to Pompeii’s size, energy bills are expensive and conventional methods of providing power across the site can threaten its appearance.

“Pompeii is an ancient city which in some spots is fully preserved,” Zuchtriegel said. “Since we needed an extensive lighting system, we could either keep consuming energy, leaving poles and cables around and disfiguring the landscape, or choose to respect it and save millions of euros.” The new technology will help the archaeological site to cut energy bills and make it more enjoyable, he added.
The invisible solar panels — or “traditional PV tiles” as they are technically known — were created by the Italian company Dyaqua. They can be designed to appear like stone, wood, concrete or brick, and hidden on walls, floors and roofs, according to Elisabetta Quagliato, whose family owns Dyaqua, in the press statement.
“We are an archaeological site but we also want to be a real-life lab for sustainability and the valorization of intangible heritage,” Zuchtriegel said. “Our initiative is not merely symbolic. Through the million tourists who visit us every year, we want to send a message to the world: cultural heritage can be managed differently and in a more sustainable way.”
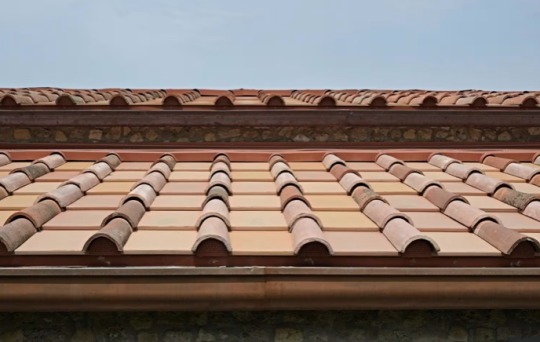

Other locations in Italy using the invisible solar technology are the commune of Vicoforte in Italy and, soon, Rome’s contemporary art museum Maxxi. Public buildings in Evora, Portugal, and Split, Croatia will also install the panels, according to the press statement.
Pompeii’s recent use of these panels is just the beginning, Zuchtriegel said. “From now on, we will be taking this solution into account for all future renovation and restoration projects.”
By Garry Shaw.
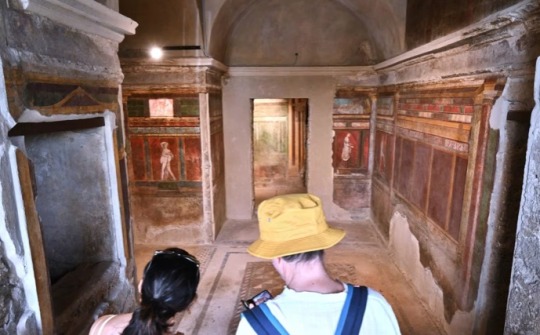
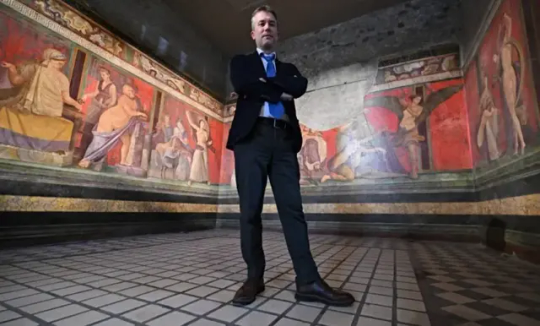
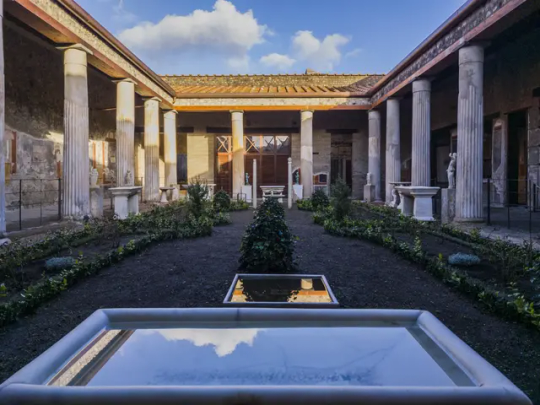
#‘Ancient Roman’ Solar Roof Tiles Power Pompeii Villa#House of Cerere#House of the Vettii#thermopolium#terracotta tiles#solar power#frescoes#mount vesuvius#ancient artifacts#archeology#archeolgst#history#history news#ancient history#ancient culture#ancient civilizations#roman history#roman empire#roman art
282 notes
·
View notes
Text














Residential Floorplan Suggestions





New York City: TWO
(CC List + Links)
World Map: San Myshuno
Area: Spice Market – Waterside Warble
Lot Size: 30 x 30
Capacity:
A Dive Bar
An Internet Café
A Pizzeria
A Tattoo Parlor
Bonus: 6 residential rental units floorplans completed – not assigned
Gallery ID: Simstorian-ish
Packs Needed
Expansion Packs
Cats & Dogs
City Living
Discover University
For Rent
Get Together
Get To Work
Growing Together
High School Years
Horse Ranch
Snowy Escape
Game Packs
Dine Out
Dream Home Decorator
Jungle Adventure
Outdoor Retreat
Parenthood
Spa Day
Star Wars: Journey to Batuu
Strangerville
Vampires
Stuff Packs
Crystal Creations
Home chef Hustle
Laundry Day
Moschino
Kits
Castle Estate
Courtyard Oasis
Cozy Bistro
Desert Luxe
Recommended Gameplay Mods
(Please read through what each mod has to offer before deciding if it fits your gameplay style or not.)
Carl’s Dine Out Reloaded
City Vibes Lot Traits
Functional Tattoo Parlor
Functional Venue Lot Traits
Lock/Unlock Doors for Any Lot
Spawn Refresh
Use Residential Rentals shared areas as Community Lots & Create Multi-Purpose Community Lots
Build Mode
CharlyPancakes
Chalk Pt.2 (Tiles)
Felixandre
Chateau Pt. 1 (Stone Foundation)
Chateau Pt. 2 (Doors, Metal Pieces, Tiles, Walls)
Colonial Pt. 3 (Fence 2, Plaster Foundation 2, Railing 2)
Florence Pt. 1 (Fresco Mural)
Grove Pt. 4 (Plaster Column, Plaster Floor)
London Interior (Dining Chair, Stool, Walls)
Paris (Cartouche Large, Corbel, Swag)
Schwerin (Terracotta Female)
SOHO Pt. 2
SOHO Pt. 3
SOHO Pt. 4
Harrie
Brownstone Pt. 2 (Traditional Door Frame – Med, Traditional Door – Med, Traditional Window 2 - Med)
Coastal Pt. 2 (Column)
Klean Pt. 3 (Concrete Floor, Painted Walls)
Kwatei Pt. 1 (3x1 BiFold, Double Arch, Single Interior Door)
Mutske
Stairs Add-on
Lijoue
Louer Collection (Iron Fence, Railing, Stone Stairs)
Peacemaker
Bistro Expanded (Awning 1x1)
Graffiti Mural 01
Pierisim
Winter Garden Pt. 2 (Double Door High, High Window w Bottom x2)
Sooky88
Checkered Marble Floor
English Country Wall Set (Subway Tiles, Subway Tiles w Wallpaper)
Scandinavian Wall Set (Plain w Tiles)
Syboubou
Neighborly 1 (Ceiling Outdoor Light, Mailbox)
Neighborly 2 (Interphone)
Buy Mode
AroundTheSims4
Laundromat (Seating x3 – Metal Base)
Tattoo Parlor (First Aid Kits, Gloves, Ink, Ink Display, Light, Saddle Stool, Tattoo Gun)
Cepzid
Functional Tattoo Chair
Felixandre
Berlin Pt. 1 (Curtain – Tall)
SOHO Pt. 1
Harlix
Baysic (Coffee Table, container, End Table, Kitchen Cabinet, Kitchen Counter, Kitchen Island, Kitchen Sink, Kitchen Trolley, Kitchen Accent Counter 1-3, Sofa)
Jardane (Leather Pouffe)
Kichen (Cabinet, Cups, Glasses, Plant, Shelf)
Kichen 2.0 Pt. 2 (Glasses 2 & 4)
Harrie
Shop The Look 1 (Armchair, Coffee Table)
Shop The Look 2 (Ceramic Side Table)
Shop The Look 3 (Circular Cushion)
Spoons Pt. 2 (2 Tile Glass Pedastal- Short & Tall, Counters, Espresso Bar, Island, Pastry Platter, Pizza Board, Shelving)
Kiwisims4
Blockhouse Dining (Booth Seating)
KKB
The Chilling Home (Module Bar Stool)
LittlleDica
Greasy Foods (Napkins, Salt Shaker, Stalls Door, Stalls Wall, Vents, Wet Floor Sign)
Modern Kitchen Stuff (Soft Breeze)
Rise & Grind (Décor Mural 2, Décor Syrup Bottle, Décor Wall Painting Menu, Dining Tables – All, Wastebun Counter)
Max20
Happily Ever After (Sign of Attention)
NANDO
Fashion Store (Ceiling Lamp)
Pierisim
Coldbrew Coffee Shop Pt. 3 (Menu, Paper Cup, Tea Box, Tips Jar)
MCM Pt. 1 (Simstudio Display)
MCM Pt. 4 (Kitchen Island)
Ravasheen
Shake and Shimmy Dance Floor
Shop Chef (Drink Dispenser)
Severinka
Industrial Light II
Simkoos
Clutter Dump Pt. 2 (Boba Notepad, Boba Stacked Cups V1, Cafeteria Straw Dispenser)
SimspirationBuilds
Toffee Pt. 1 (Art)
Syboubou
Catherine Sushi Restaurant (Wall Shelf 1 & 3)
Contemporary Haven (Armchair, Artworks, End Table, Sofa 3P Left)
Macaron (Counter Display)
TaurusDesign
Lilith Chilling Area Pt. 1 (Bartender Kit, All Drinks, SulSul Sign)
Tuds
Cave (Panel Light 2 x 4)
IND 01
IND 03
Turn Couch
Wondymoon
Fraxinus AIO Computer (DL on Patreon)
DO NOT REUPLOAD MY LOTS.
DO NOT CLAIM THEM AS YOUR OWN.
DO NOT PLACE BEHIND A PAYWALL.
Tray Files: DOWNLOAD
#simstorian#the sims 4#sims 4#ts4#cc#ts4 simblr#build#sims 4 build#sims 4 commercial lot#san myshuno#pizzeria#tattoo parlor#internet cafe#sims 4 residential rental#sims 4 nyc#sims 4 new york#sims 4 screenshots#sims 4 community#showusyourdecor#showusyourbuilds
61 notes
·
View notes
Photo
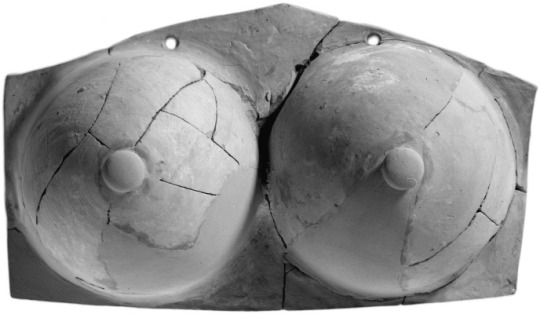

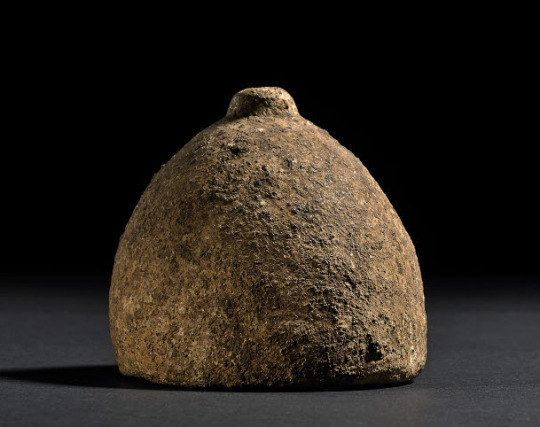

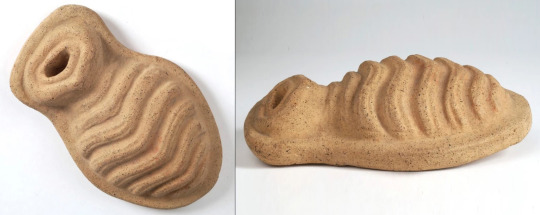
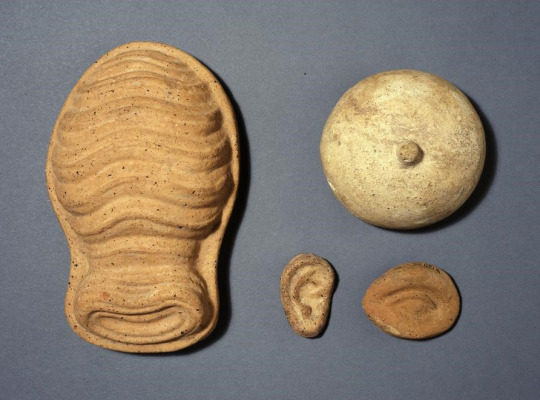
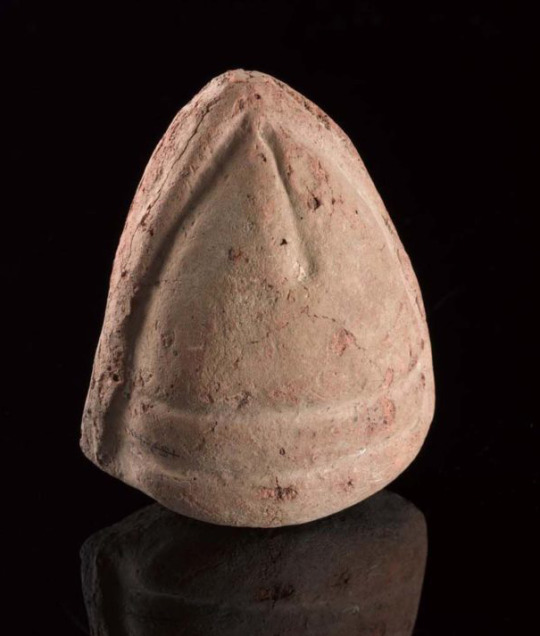
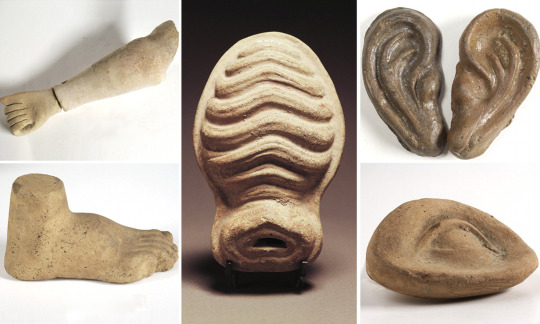



Votive offerings made from terracotta, marble, and sometimes bronze were left at healing sanctuaries and other religious sites as offerings to gods such as Asclepius (Latin Aesculapius), the Greco-Roman god of medicine. They were intended either to indicate the part of the body that needed help or as thanks for a cure. Although the practice originated in earlier cultures, the votive offerings became very popular in Roman times – particularly between the 400s and 100s BCE. A large range of different votive body parts were made and offered up in their thousands. Anatomical votive offerings are particularly striking, as we can discern their specific functions and the hopes held by those who offered them. Many of them were clay-baked within a mold, allowing for easy and inexpensive mass production. As a result, they were widely used objects that were used by ordinary people.
With the official institution of Christianity in the Roman Empire came the need to transfer ancient pagan traditions to a Christian context. Votive offerings therefore began to be used in Christian settings instead of pagan sanctuaries. By the Medieval period, anatomical votive offerings continued to be widespread. Christian shrines across Europe saw both locals and pilgrims depositing ex-votos in the shapes of body parts. Wax votive offerings in the shape of body parts are still regularly produced to be left in Christian shrines. Renaissance votive offerings also often took the form of painted panels depicting scenes of accidents or illnesses with saintly intercession.
The fact that the tradition has continued in popular devotion up to the Modern period shows the power that painted votive offerings undeniably have for the faithful.
Votive offerings are incredibly diverse and wide-ranging, spanning through the history of art.
breasts - terracotta - Corinth
breasts of Astarte - marble - Canaanite
breast - terracotta
uterus (two views) - terracotta
uterus, breast, ear, eye - terracotta
vulva - terracotta - Etrusco-Roman - 200 BCE-200 CE
arm, foot, uterus, ears, eye - terracotta
hair - marble, probably Roman, 200 BCE-400 CE
hair/scalps - terracotta & painted terracotta - Roman - 200 BCE-200 CE
group of marble votives - Greek
#art by others#other's artwork#ancient#antiquity#votive offerings#body parts#white marble#terracotta
213 notes
·
View notes
Text
A walk through Bengal's architecture
Bengali architecture has a long and rich history, fusing indigenous elements from the Indian subcontinent with influences from other areas of the world. Present-day Bengal architecture includes the nation of Bangladesh as well as the Indian states of West Bengal, Tripura, and Assam's Barak Valley. West Bengal’s architecture is an amalgamation of ancient urban architecture, religious architecture, rural vernacular architecture, colonial townhouses and country houses, and modern urban styles. Bengal architecture is the architecture of Wind, Water, and Clay. The Pala Empire (750–1120), which was founded in Bengal and was the final Buddhist imperial force on the Indian subcontinent, saw the apex of ancient Bengali architecture. The majority of donations went to Buddhist stupas, temples, and viharas. Southeast Asian and Tibetan architecture was influenced by Pala architecture. The Grand Vihara of Somapura, which is now a UNESCO World Heritage Site, was the most well-known structure erected by the Pala rulers.

The Grand Vihara of Somapura
According to historians, the builders of Angkor Wat in Cambodia may have taken inspiration from Somapura. Bengal architecture became known for its use of terracotta due to the scarcity of stone in the area. Clay from the Bengal Delta was used to make bricks.
The temple architecture has distinct features like the rich wall decoration, often known as the terracotta temples, which was one of the remarkable elements of Bengali temple architecture. The double-roofed architecture of thatched huts was replicated by Bengali temples. Square platforms were used to construct the temples. Burnt brick panels with figures in geometric patterns or substantial sculptural compositions served as the temples' adornment.

Dochala style
These served as models for many temples that were built in undivided Bengal. Construction materials used in ancient times included wood and bamboo. Bengal has alluvial soil, so there isn't a lot of stone there. The bricks that were utilized to build the architectural components were made from stone, wood, black salt, and granite. Bengal has two different types of temples: the Rekha type, which is smooth or ridged curvilinear, and the Bhadra form, which has horizontal tiers that gradually get smaller and is made up of the amalaka sila. Mughal architecture, including forts, havelis, gardens, caravanserais, hammams, and fountains, spread throughout the area during the Mughal era in Bengal. Mosques built by the Mughals in Bengal also took on a distinctive regional look. The two major centers of Mughal architecture were Dhaka and Murshidabad. The do-chala roof custom from North India was imitated by the Mughals.

Jorasako thakurbari
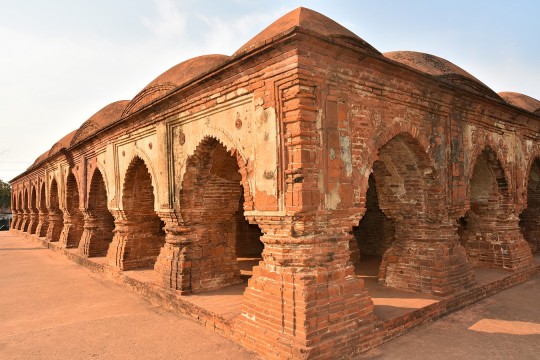
The Rasmancha is a heritage building located at Bishnupur, Bankura district, West Bengal.
Influence of the world on Bengal architecture: Although the Indo-Saracenic architectural style predominated in the area, Neo-Classical buildings from Europe were also present, particularly in or close to trading centers. While the majority of country estates had a stately country house, Calcutta, Dacca, Panam, and Chittagong all had extensive 19th and early 20th-century urban architecture that was equivalent to that of London, Sydney, or other British Empire towns. Calcutta experienced the onset of art deco in the 1930s. Indo-Saracenic architecture can be seen in Ahsan Manzil and Curzon Hall in Dhaka, Chittagong Court Building in Chittagong, and Hazarduari Palace in Murshidabad.
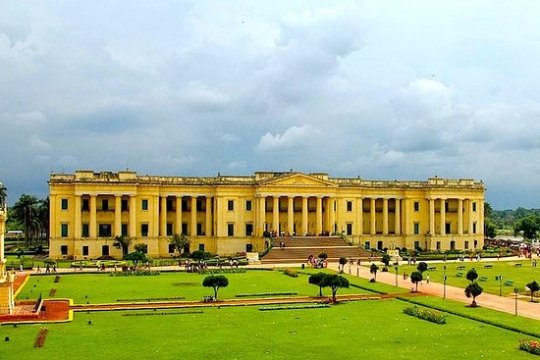
Hazarduari Palace in Murshidabad
The Victoria Memorial in Kolkata, designed by Vincent Esch also has Indo-Saracenic features, possibly inspired by the Taj Mahal. Additionally, Kolkata's bungalows, which are being demolished to make way for high-rise structures, have elements of art deco. The 1950s in Chittagong saw a continuation of Art Deco influences. The Bengali modernist movement, spearheaded by Muzharul Islam, was centered in East Pakistan. In the 1960s, many well-known international architects, such as Louis Kahn, Richard Neutra, Stanley Tigerman, Paul Rudolph, Robert Boughey, and Konstantinos Doxiadis, worked in the area.

The Jatiyo Sangshad Bhaban
This iconic piece of contemporary Bangladeshi architecture, was created by Louis Kahn. Midsized skyscrapers dominate the cityscapes of contemporary Bengali cities, which are frequently referred to as "concrete jungles." With well-known architects like Rafiq Azam, architecture services play a key role in the urban economies of the area. Overall Bengal architecture was influenced by various contemporaries of their time and continues to evolve.

Gothic architectural style seen in St. Paul's Cathedral in Kolkata.

Zamindar era buildings in ruin.

Belur Math in Howrah
#bengali#bangla#west bengal#bangladesh#tripura#assam#desi#বাংলা#india#architecture#tales#bengal architecture#history#kolkata#international#technology#information#temple#asia#bricks
183 notes
·
View notes
Text
#TwoForTuesday + #TilesOnTuesday:
2 of 120 lifesize #lions that lined the Processional Way from the Ishtar Gate to the Temple of Marduk at Babylon.


Striding Lion Panels
Mesopotamian, Babylonian Neo-Babylonian Period, reign of Nebuchadnezzar II 604–561 BCE
Findspot: Iraq, Babylon, 1899, excavated by the Deutsche Orient-Gesellschaft for the Kaiser Friedrich Museum, Berlin
Terracotta glazed bricks
1. Museum of Fine Arts, Boston 106 x 232 cm
2. RISD Museum 104.1 x 228.6 cm
#animals in art#museum visit#lion#lions#Babylonian art#Mesopotamian art#ancient art#mosaic#tilework#pair#Striding Lion#RISD Museum#Museum of Fine Arts Boston#Two for Tuesday#Tiles on Tuesday
20 notes
·
View notes
Text
assorted art for my Qin Dynasty stories
i noticed that i tend to gloss over physical appearances when im writing characters lmao. here's what these guys look like, for those curious.
1. bargain bin prince



#1 the merchant lu buwei dressing above his station in black linen.
#2 ying yiren arriving in zhao as a political hostage. his clothes reflect his status as a disposable middle-ranked prince. silk coat + black dye (both are expensive and reserved for nobility), his coat is short and has narrow sleeves, based on the terracotta sculpture of a qin offical. the hair bun is slanted right, a distinctive qin style. the right side was considered the "noble/upright" side. (look out though. for some inexplicable reason the archers all have their buns on the LEFT SIDE. and it has caused me much grief and suffering. i had to redraw SO MANY PANELS).
#3 ying yiren clutching his mother's pendant, wearing a shiner, higher quality silk coat. the sleeves are wider and longer, and the hems are brocade + decorative sash + guan. I was on the fence about the guan. he is 14 years old in my depiction (15 by east asian reckoning) which is too young to be capped yet. i guess it works in the context of lu buwei being overly ambitious with his meal ticket.
15 notes
·
View notes
Text

EARLY DECORATED PINE WALL CUPBOARD IN BLUE AND RED PAINT. Late 18th, early 19th century.
The molded cornice above the rectangular dovetailed case with a reeded plaque in the frieze above a single raised panel door with conforming reeded panel and molded edges opening to an interior with a nicely fitted center shelf with shaped edge joined to a stepped, molded plinth. The cupboard in a blue-gray paint with soft terracotta red moldings.
Poulin Fine Art
23 notes
·
View notes
Text
Why to choose terracotta panels for exterior design
You must have heard about the terracotta panels that are in demands right now but some people are confused whether they should use it or not but here in this blog you will get to know why using terracotta panels not only gives your house a great design but also helps in long run, stay more to find out.

When building designers are choosing materials for the exterior of a building, there's always a variety of options to consider. This is an important decision, since the exterior defines the building's personality and decides whether it is comfortable to be in or not.
There are many reasons for using terracotta on exterior building surfaces. It's been used since antiquity, and it is also being used in contemporary buildings. The main reasons why you might want to choose terracotta include:
• Terracotta louvers is a beautiful material that looks both traditional and contemporary at the same time. This material is versatile, so it can be fashioned into many shapes. In addition, terracotta can be made in any color. Walls that have terracotta cladding are extremely beautiful and they stand out from other structures in the neighbourhood. A wall with panels of terracotta cladding will not look monotonous or boring.
• It requires little to no maintenance.
• It also resists weathering very well. The building will retain its attractive look for a long time. Unlike many other cladding materials, terracotta is able to withstand UV rays from the harshest sunlight and does not lose color easily.
This material is specially formulated to be durable and easy to work with. It can bond quickly and easily to both other surfaces, as well as some common building materials including wood, plaster, metal, or glass. You can use it in places including your floors, roofs, and walls. Plus, since this material comes in a variety of color matte finish options, you can pledge artistic creativity into your design whether you want the tradeshow wall experience or the concrete ceiling to look unique.
• The Lopo terracotta panels material is very light, and the baguettes and sticks are designed to be hollow. This ensures that the whole structure meets the weight limit and doesn't exceed it.
• This material is environmentally friendly, so it is a great choice for those who prefer to use eco-friendly building materials. In addition, the material can help keep the building cool and dampen sound.
There are many companies selling terracotta building materials for both exterior and interior applications. Making your selection can be tough, so it's important to understand that quality, color options, and price are all equally important factors.
So, if you have changed your mind by reading this or you were actually looking for terracotta panels then you don’t have to go anywhere just visit terraclad, they are one of the best sellers of such beautiful and versatile terracotta panels at reasonable price.
Visit them now by clicking the link below and get the bests terracotta panels at best price guaranteed.
http://www.terraclad.co.in/ .
0 notes